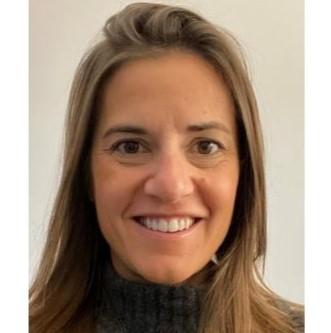Know-how
Le lien fourni n'est pas valide
Our offices and retail premises to let
Are you looking for an exceptional address that meets the highest environmental standards, with a flexible commitment? Then look no further.
46 of 46 spaces
Sustainable
HQE, Biodiversity, Well, Wired... Your future building meets the highest environmental standards.
Close to everything
Exceptional offices in the heart of Paris and in the Paris Region’s business centres.
Desirable
YouFirst Manager, YouFirst Café, green spaces, concierge service... Welcome to offices where life is good.
Available
Available soon
You did not find the perfect office for you?
Share your project with us. We will support you in order to find the best match for your needs.

Contact us
Marie de Bressieux
Commercial Director

