Know-how
Le lien fourni n'est pas valide
3 Avenue Andre Malraux, 92300 Levallois Perret
- In regards to
- Prestations & Services
- CSR
- Neighbourhood & Acces
- Floor plans and surfaces
- Sales contacts

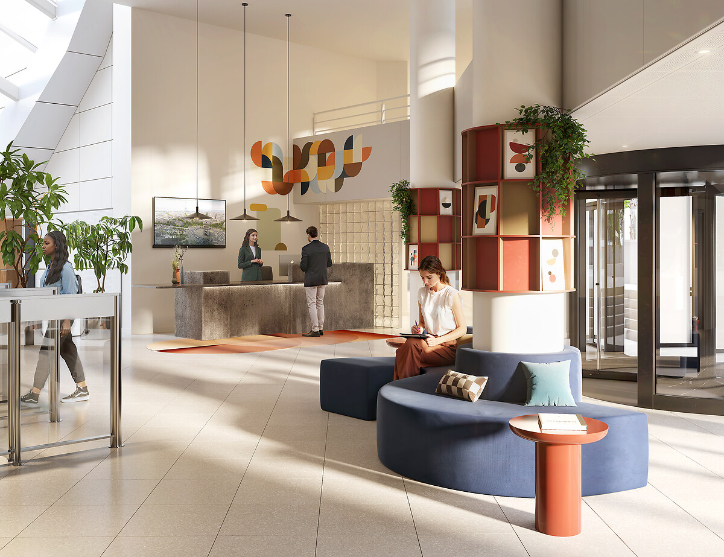
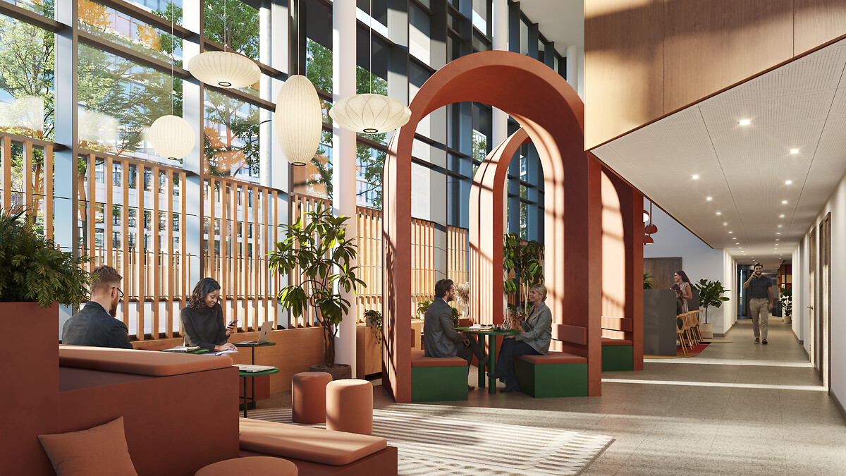
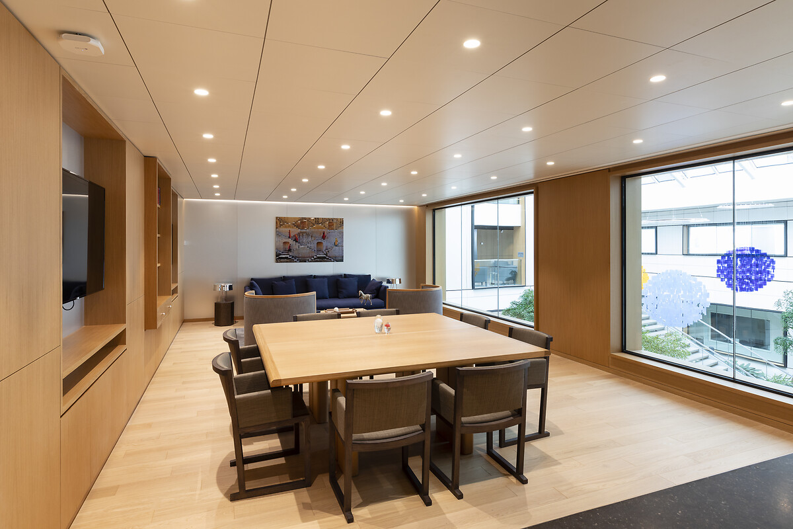
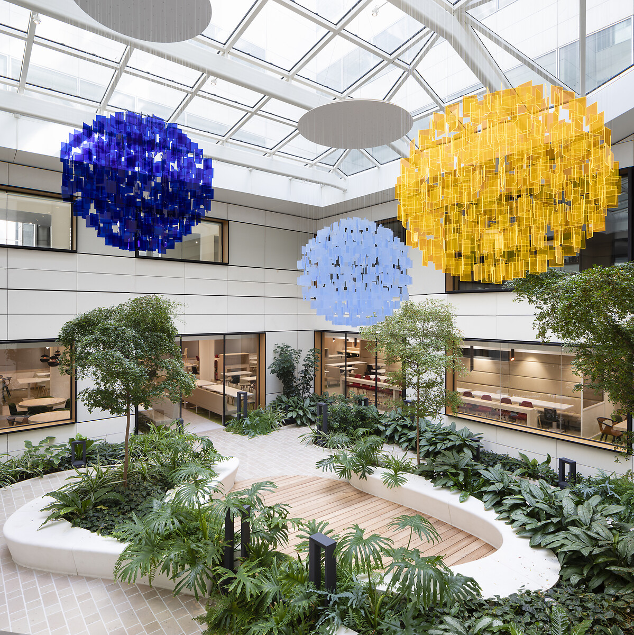
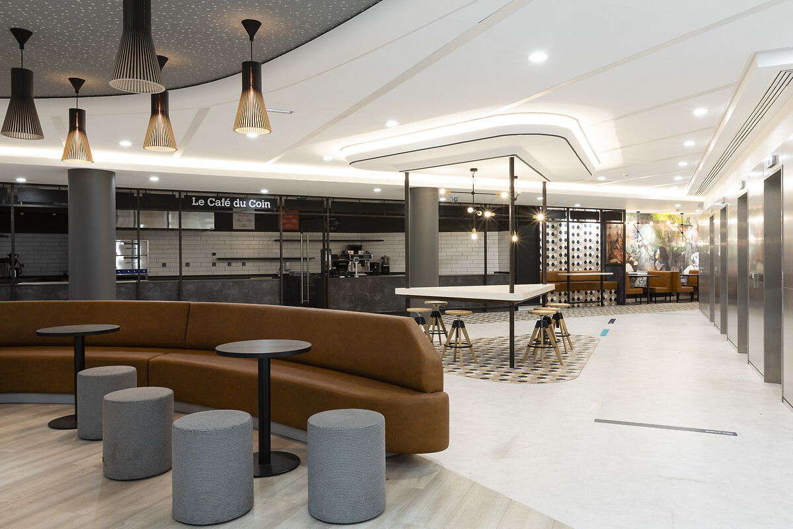
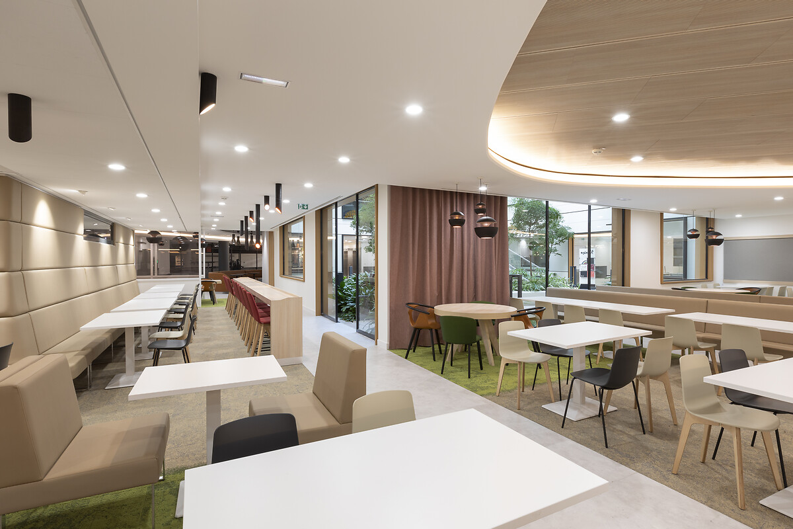
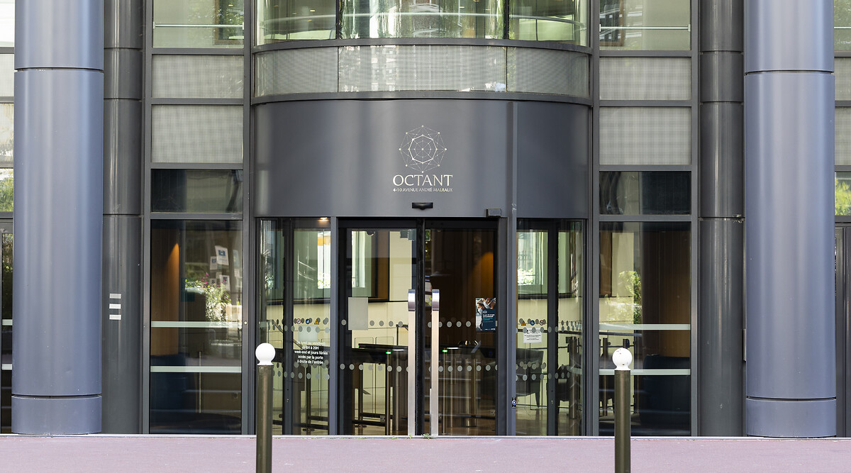
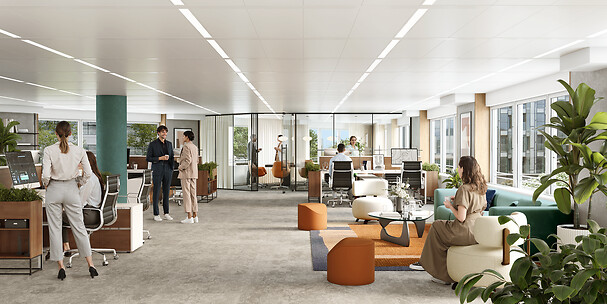
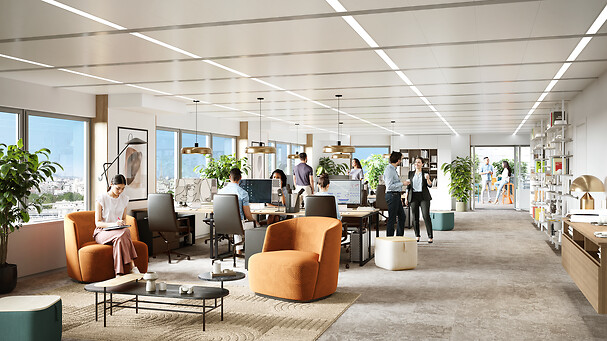
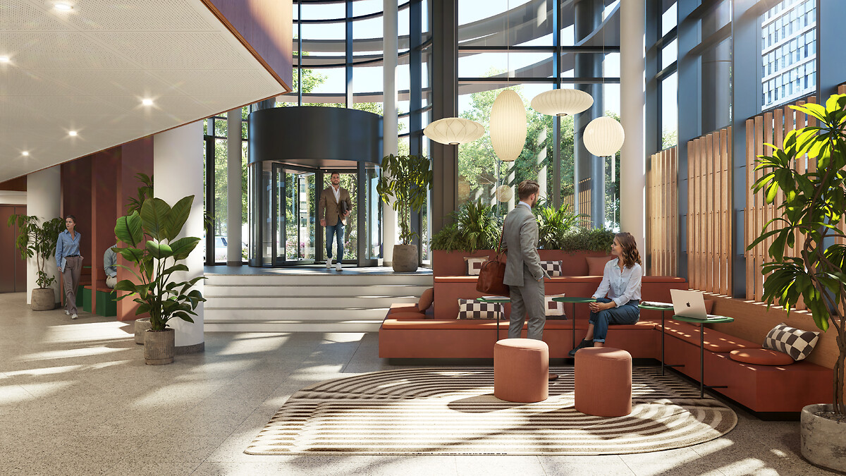


Designed by the famous architect Andrée Putman, Octant is a new and modern 11, 630 sq.m office building located at the entrance of Levallois-Perret.
Octant has 11 630 sq.m that has been restructured to minimise its environmental impact and provide a healthy, comfortable working environment and designed to offer more than 10 floors of an infinite services going from it's atrium to the co-working space until the VIP lounge.
The building is also perfectly served by public transport, with the Pont de Levallois metro station in the immediate vicinity. It is also easily accessible by car, and has a car park with 456 spaces.
The strengths of this space
Location
Ideally located, Octant users benefit from the banks of the Seine and the Ile de la Jatte. Levallois-Perret is a lively place with a wide range of leisure activities and facilities.
Surface
11, 630 sq.m of available surface area.
Services
YouFirst services available for your employees: meeting hub (VIP lounge and coworking space), restaurants, fitness centre...
CSR
A building with triple certification: Bream, HQE, BBC Rénovation.
Parking
A total of 456 car parking spaces, 62 spaces for two-wheelers and 283 sq.m for bicycles.
Exterior surface
210 sq.m of green rooftop with panoramic views of Île de la Jatte.
Services available
Catering
2 restaurants and 2 corner cafés opening onto bright, plant-filled patios: hundreds of covers served every day by service provider Compass Group.
The meeting hub
The meeting hub encourages exchanges between your staff and your customers. With a coworking space on the ground floor and a VIP lounge, this business lounge has a catering service with a maître d'hôtel and chef, for unique and prestigious receptions.
Rooftop
Rooftop de 160 m² au R+10 avec une vue dégagée sur l’île de la Jatte, La Défense et la Tour Eiffel. Savourez un moment de calme au cœur d’un coin de verdure. Idéal pour prendre un café, échanger, travailler en hauteur.
Commitments, labels and certifications
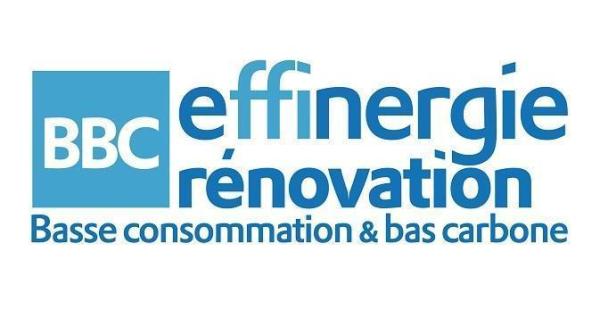
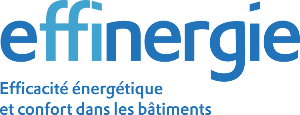
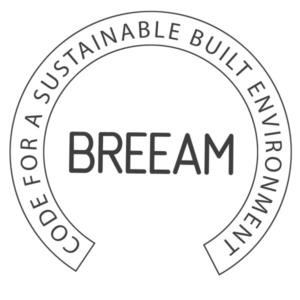
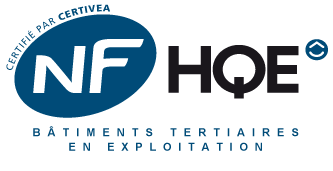
Discover the area's points of interest
On-site access
456 car parking spaces.
62 parking spaces for 2-wheelers and 283 sq.m for bicycles.
Public transport access
Metro

Porte de Levallois Bécon - Gallieni
Site plans
Octant - Ground floor
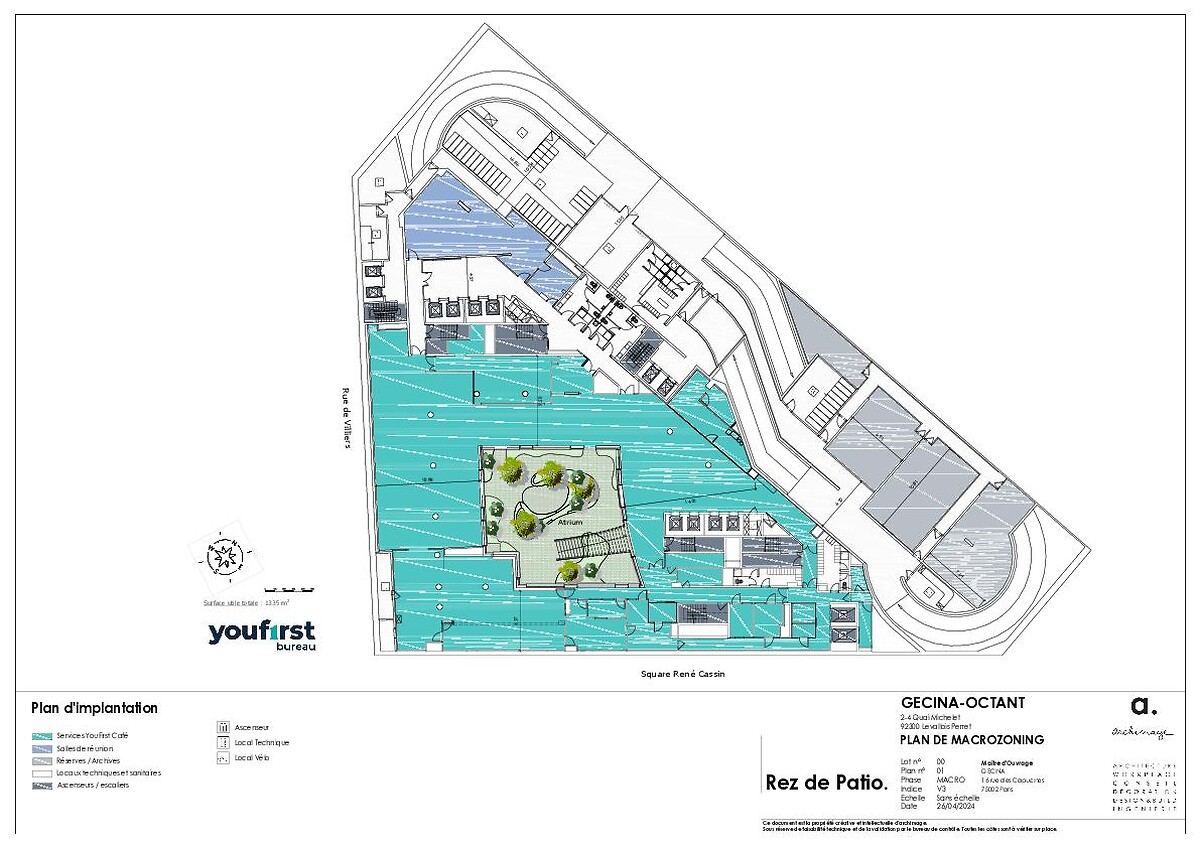
Octant - 1st floor
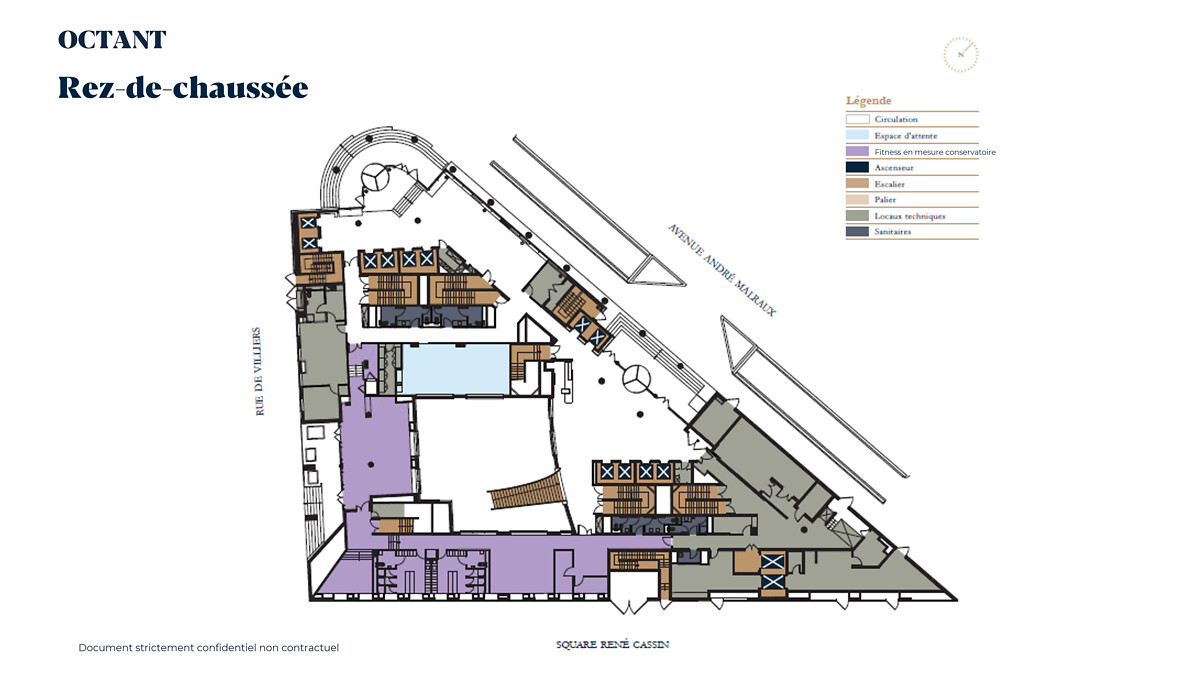
Octant - 6st floor
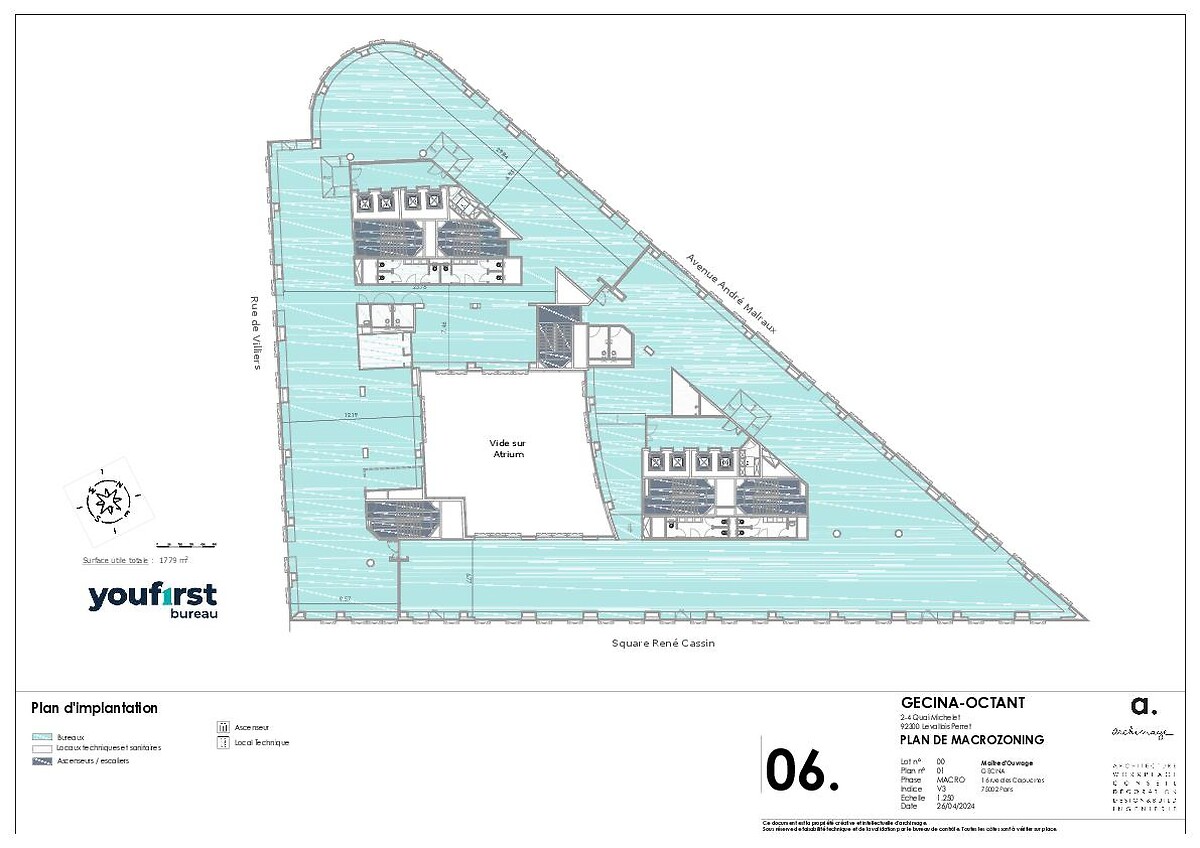
Octant - 1st floor
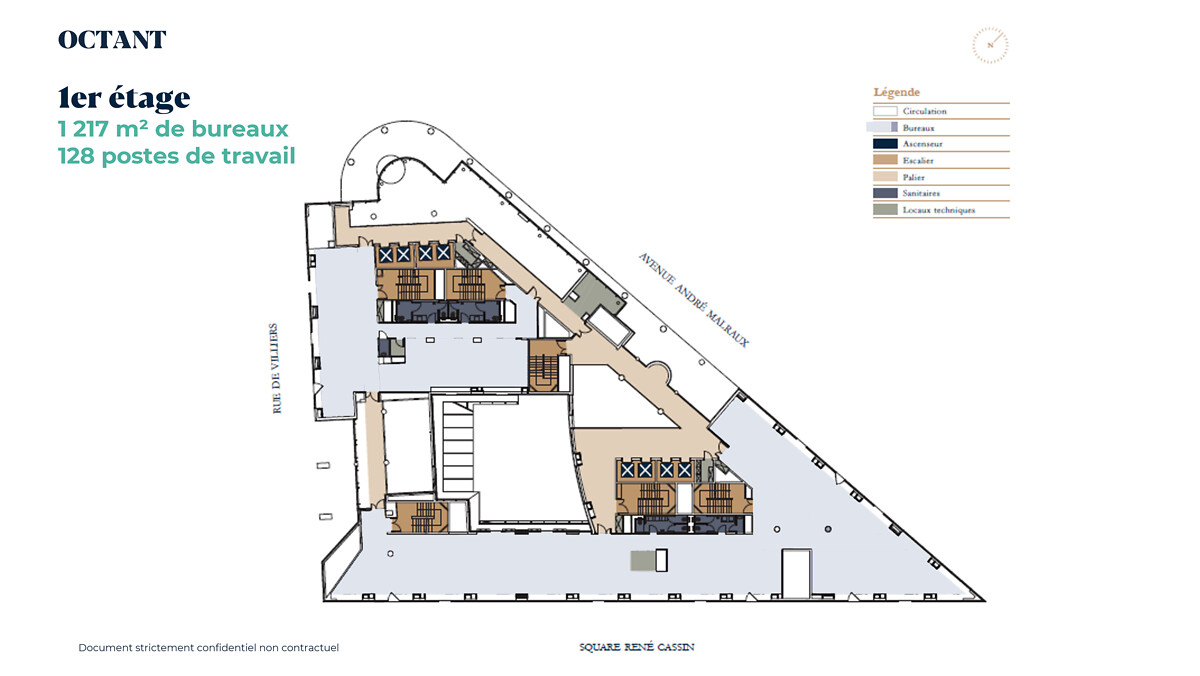
Octant - 2st floor
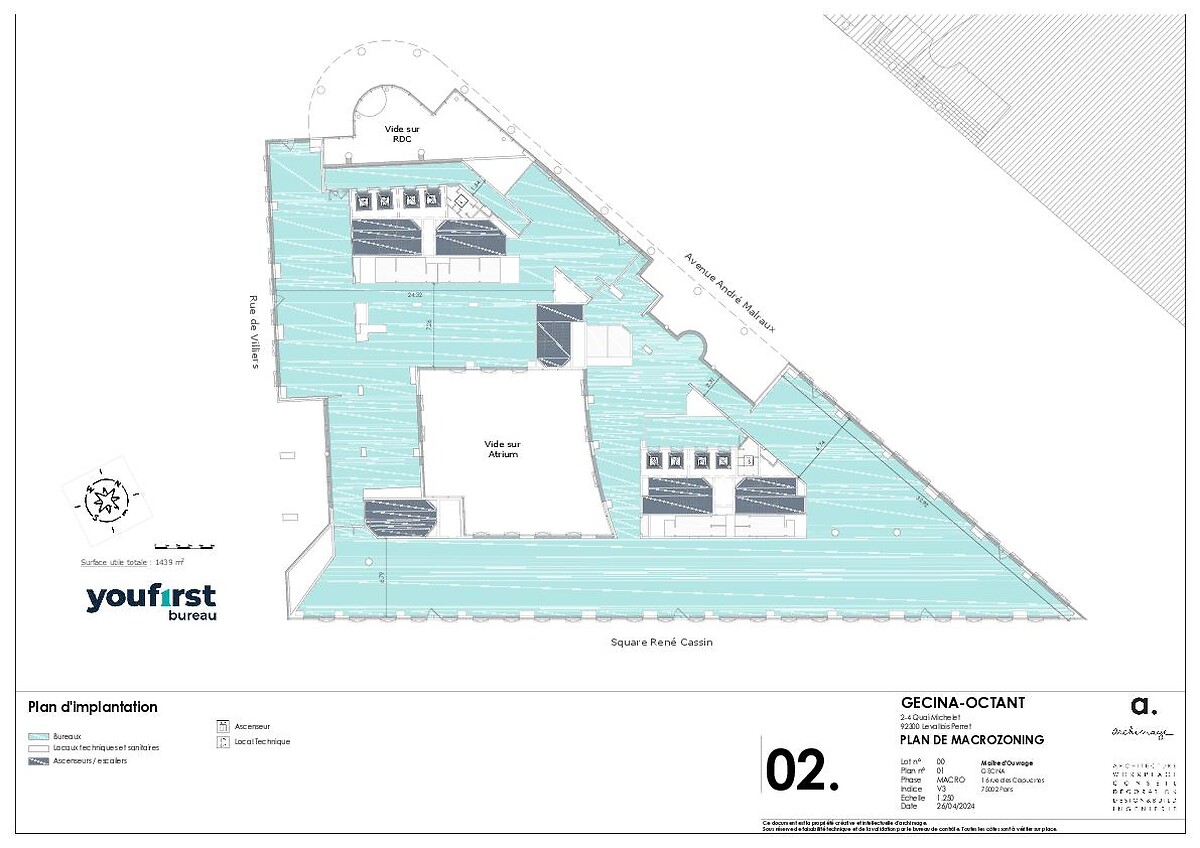
Octant - 6st floor
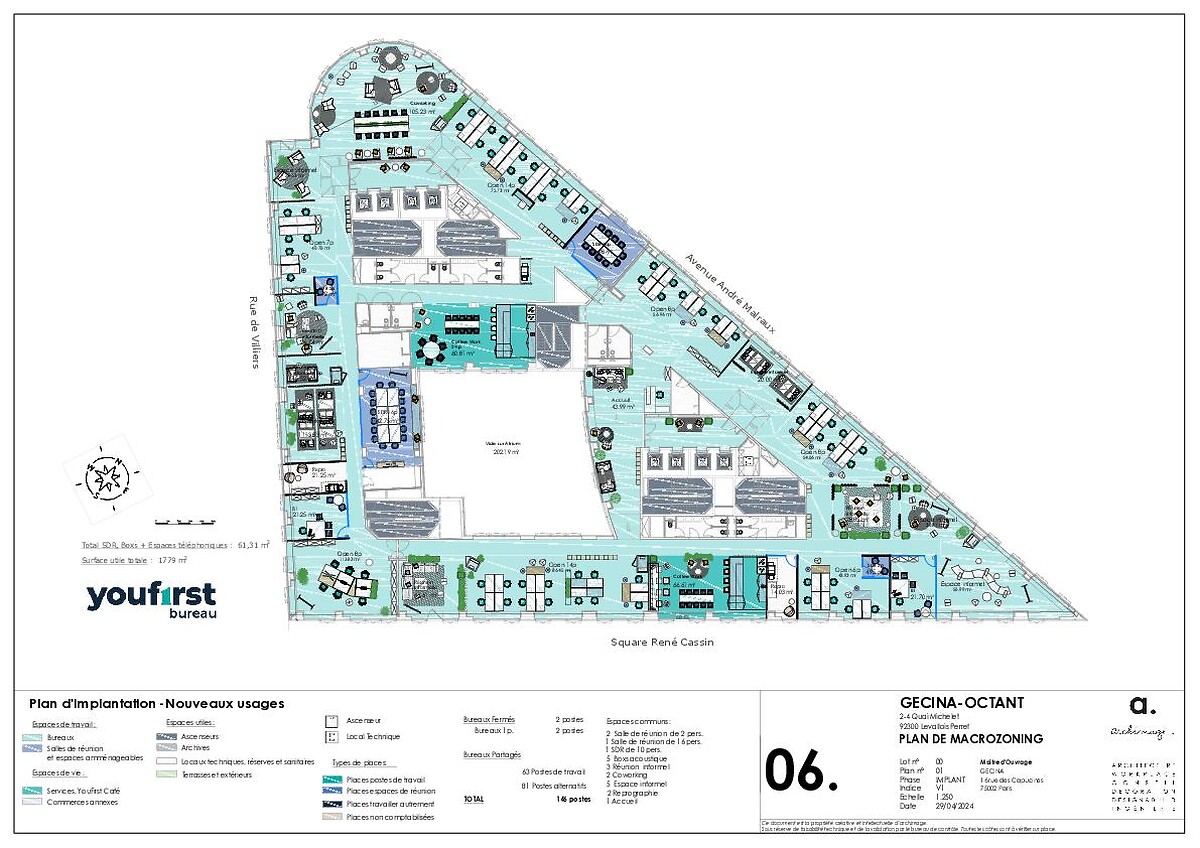
Octant - 10st floor
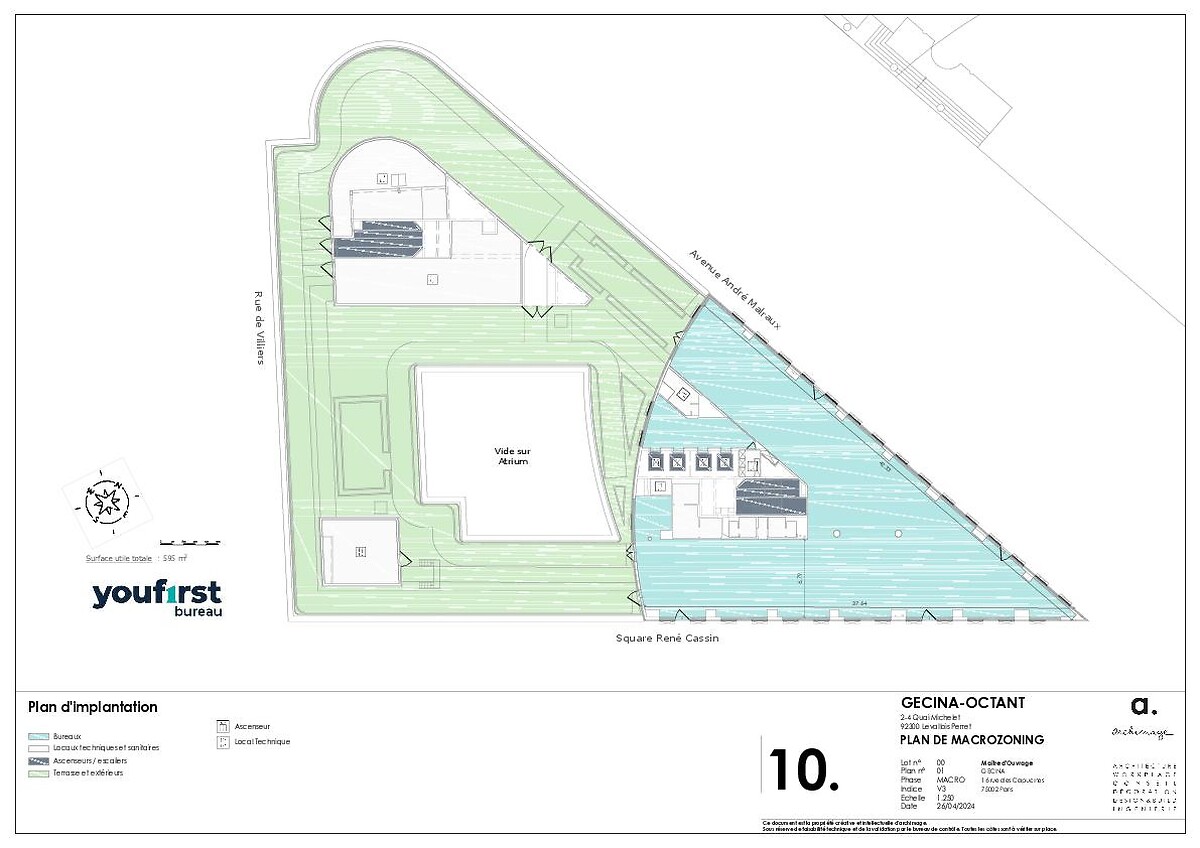
Octant - 10ème étage
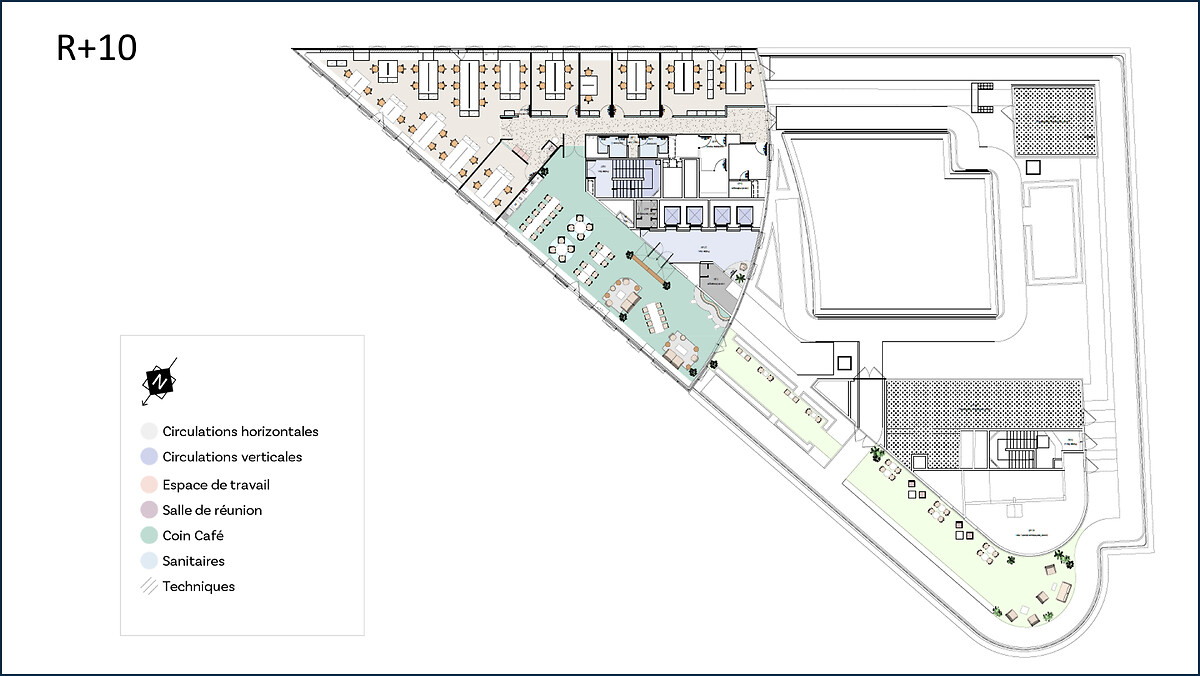
Table of available floor space
Main technical elements of this space
Our spaces selection
With immediate availability or upcoming openings, our living and working spaces open their doors for you.











Octant - Ground floor

Octant - 1st floor

Octant - 6st floor

Octant - 1st floor

Octant - 2st floor

Octant - 6st floor

Octant - 10st floor

Octant - 10ème étage



