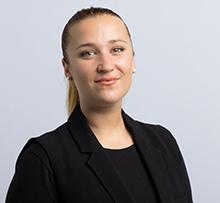Know-how
Le lien fourni n'est pas valide
28, avenue de Flandre, 75019 Paris
- In regards to
- Prestations & Services
- CSR
- Neighbourhood & Acces
- Floor plans and surfaces
- Sales contacts
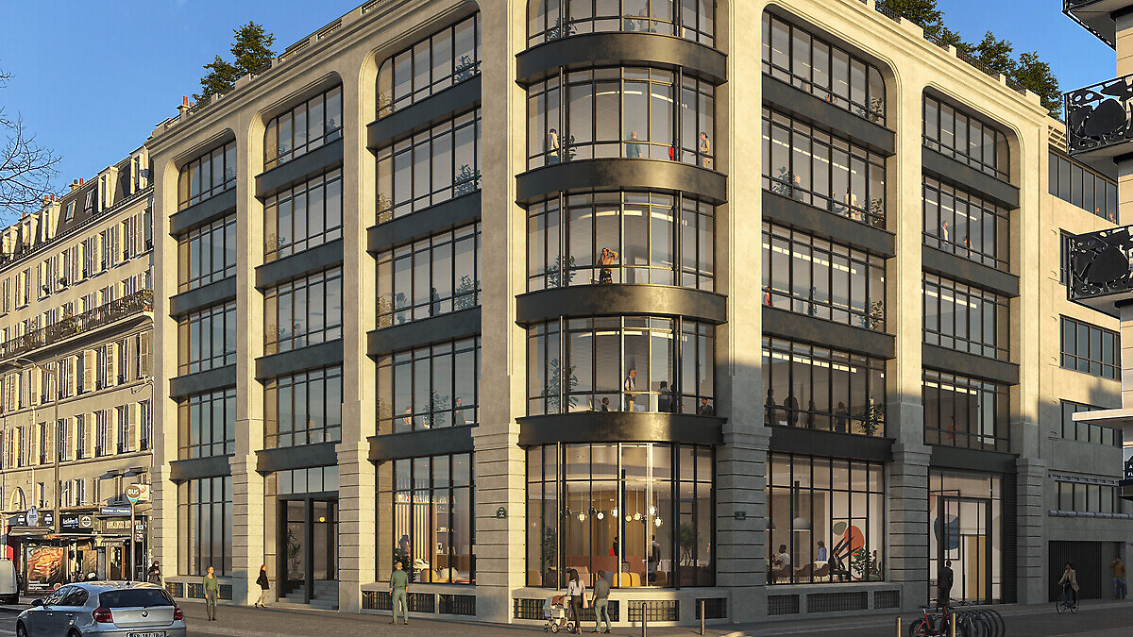
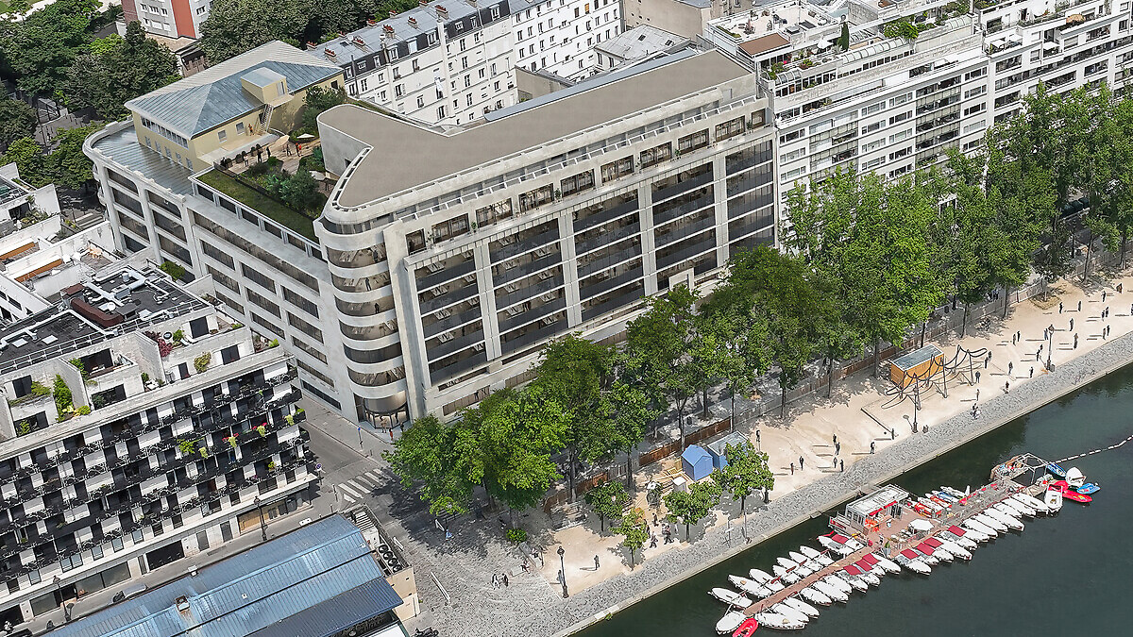
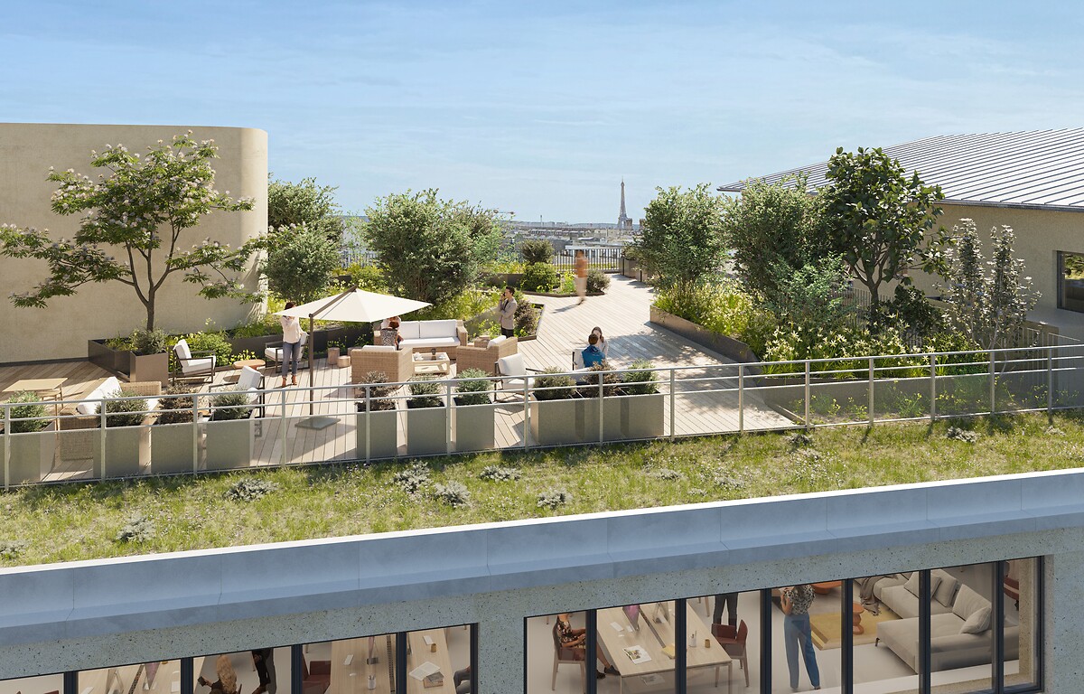
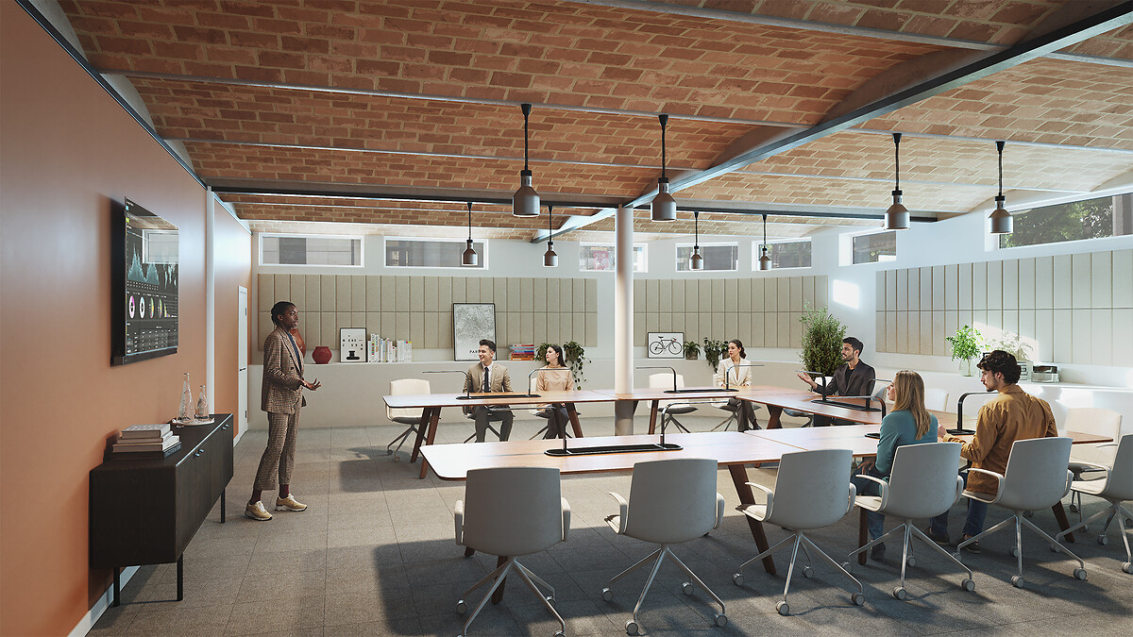
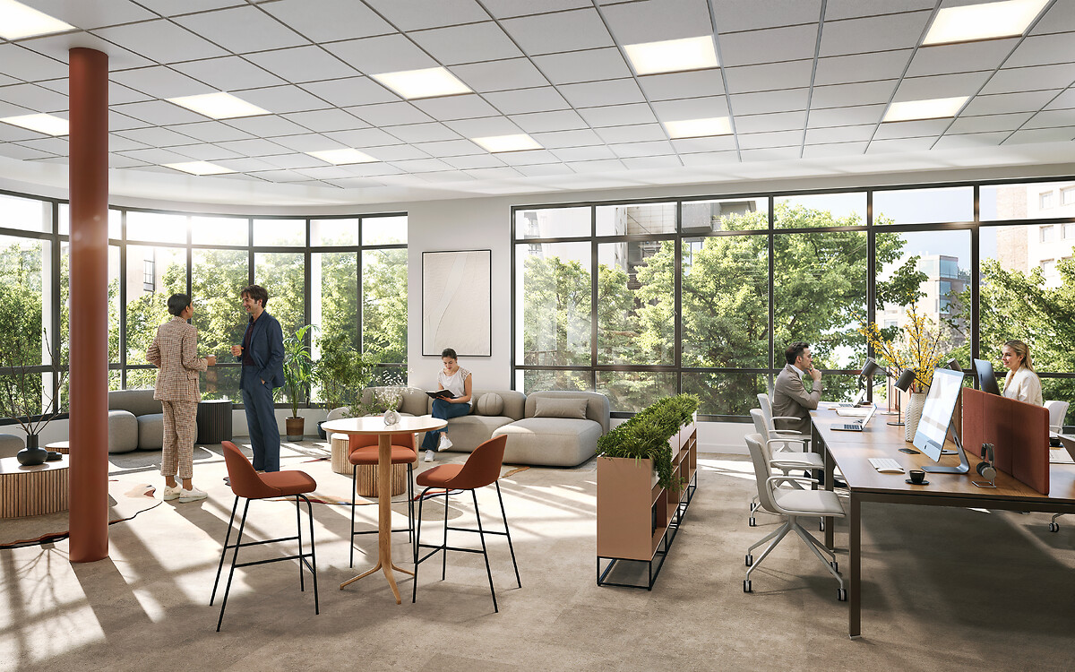


27 Canal is Stanislas Fiszer's historic architectural signature, combining classicism and modernity.
2 sequences, 2 addresses, 2 halls, brought up to date by DTACC, the building will be completely restructured and delivered in early 2025.
It will offer 15,300 m² of office space to meet the new demands of employees.
A city within the city
A range of new services: restaurant, YouFirst café, pool of shared meeting rooms and gym accessible to all 1,400 employees at 27 Canal.
In addition to the workspaces, 27 Canal has 1,200 sq.m. of green outdoor spaces, accessible to all, divided into gardens, rooftops and balconies.
A building on the quays, connected to all of Paris's urban centres
Just one metro station from Gare du Nord, less than 15 minutes from Chatelet, in the Bassin de la Villette district and right next to the Canal de l'Ourcq, 27 Canal offers your teams a unique living and working environment on the water's edge.
The location of 27 Canal gives the building a dual orientation between the basin, with its unobstructed views, and Avenue de Flandre, a wide, green urban thoroughfare.
At the heart of an ecosystem combining business, residential, cultural, services and shopping facilities.
Here, your employees can combine business with personal fulfilment. 27 Canal benefits from a vibrant neighbourhood. With cultural destinations such as 104, La Villette and the Bassin itself all popular with Parisians, 27 Canal is a particularly pleasant place to live.
Sustainable regeneration
The planted areas have been doubled, while at the same time meeting our commitment to biodiversity. An ecologist supported us throughout the project.
The carbon footprint has been reduc
ed (-16%), thanks to the replacement of the entire façade, the replacement of equipment and the installation of LED lamps and dimmable luminaires based on light sensors.
Dynamic Energy Simulation: 98 kWh/m².an for a target of 130 kWhEF/m².an (2040) -18% compared with the tertiary sector decree.
And let's not forget the circular economy, with 37.6 tonnes of materials reused over the entire site, and 208 tonnes of CO2eq saved by reusing components.
As a result, 27 Canal will be certified Breeam Excellent / Wired score gold.
‘This information sheet does not constitute a property advertisement. The information provided is purely indicative and has no contractual value.
The strengths of this space
Location
27 Canal is a Parisian address, less than 10 minutes by metro from the centre of the capital. Located on the quayside, near the Bassin de la Villette, it offers a waterfront setting in which to live and work.
Architecture
The building bears the historic architectural signature of Stanislas Fiszer, combining classicism and modernity.
Surface
The 15,300 sq.m of 27 Canal are now being brought up to date by DTACC and will meet the new requirements of employees.
Services
A veritable city within the city, the building offers a range of services, including a restaurant, YouFirst café, a pool of shared meeting rooms and a gym accessible to all 1,400 employees at 27 Canal.
Services available
Business Center
An auditorium and spacious meeting rooms bathed in light for all your events.
Espace serviciel flexible
Un espace modulable aux multiples usages, pouvant accueillir un fitness, un espace bien-être ou des réunions informelles dans un cadre plus intimiste.
Commitments, labels and certifications
- Plant at least 50% native species.
- 98 KWh.year, compared with a target of 130 KWhEF/sq.m/year set by the French Decree on Commercial Buildings.
- The building consumes 27% less energy than a conventional building.
- Installing LED lamps and dimmable luminaires based on light sensors in the daylight areas.
- CPCU heating and GF air conditioning with 4-pipe fan convector.
- Occupant comfort control for a maximum of 4 workstations.
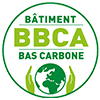
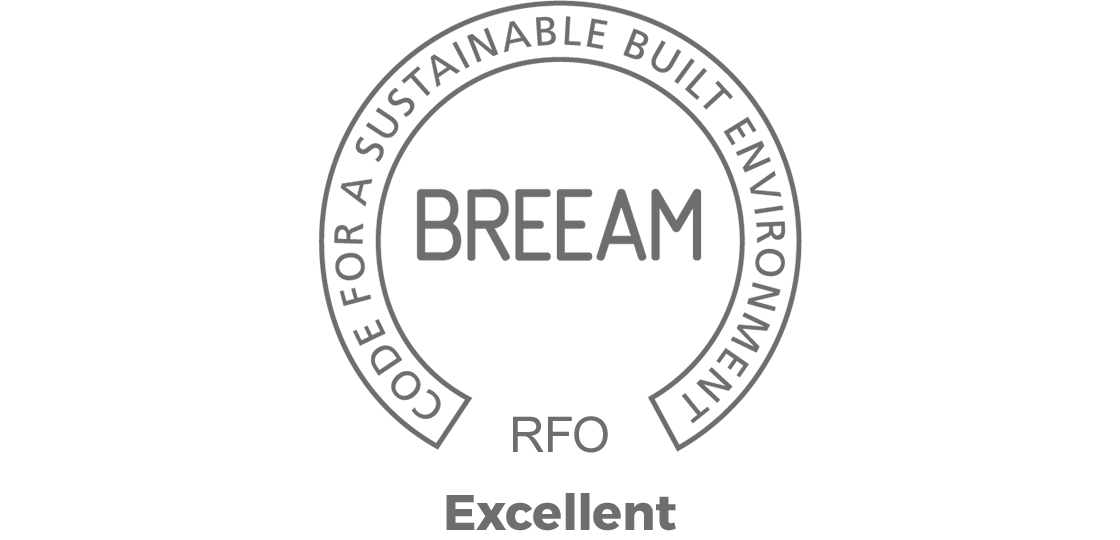
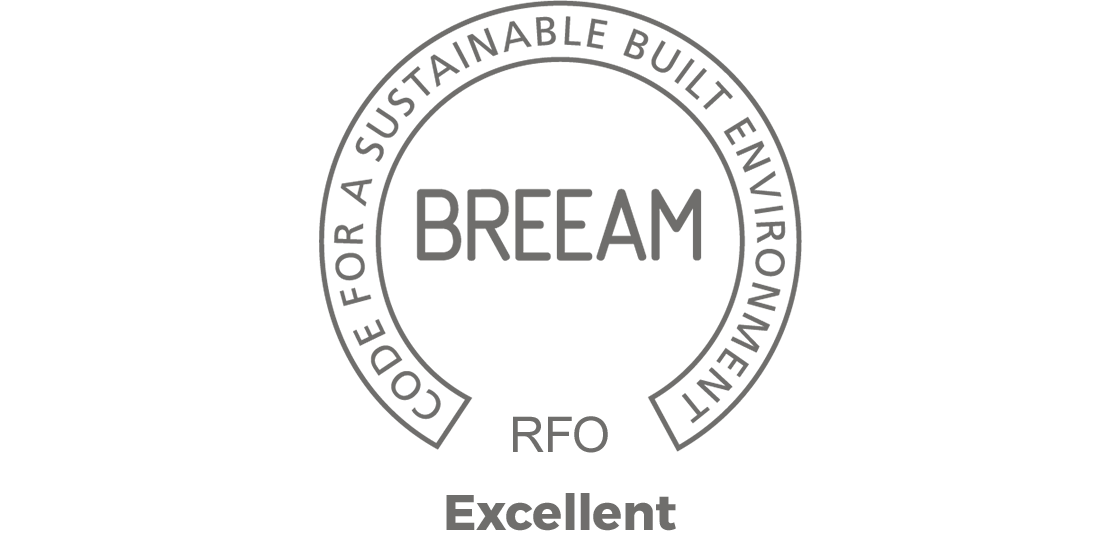
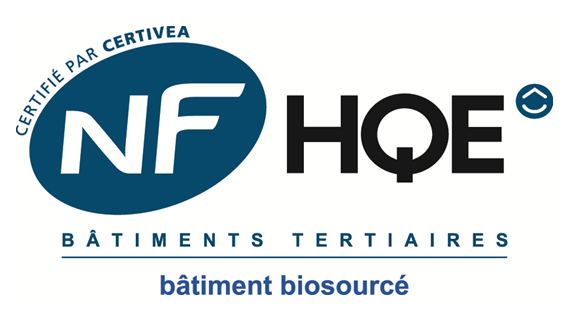

Discover the area's points of interest
Public transport access
Metro

La Courneuve 8 mai 1945 - Mairie d'Ivry

Porte Dauphine - Nation

Bobigny Pablo Picasso - Place d'Italie
RER



Virtual tour & floor plans
Ground floor
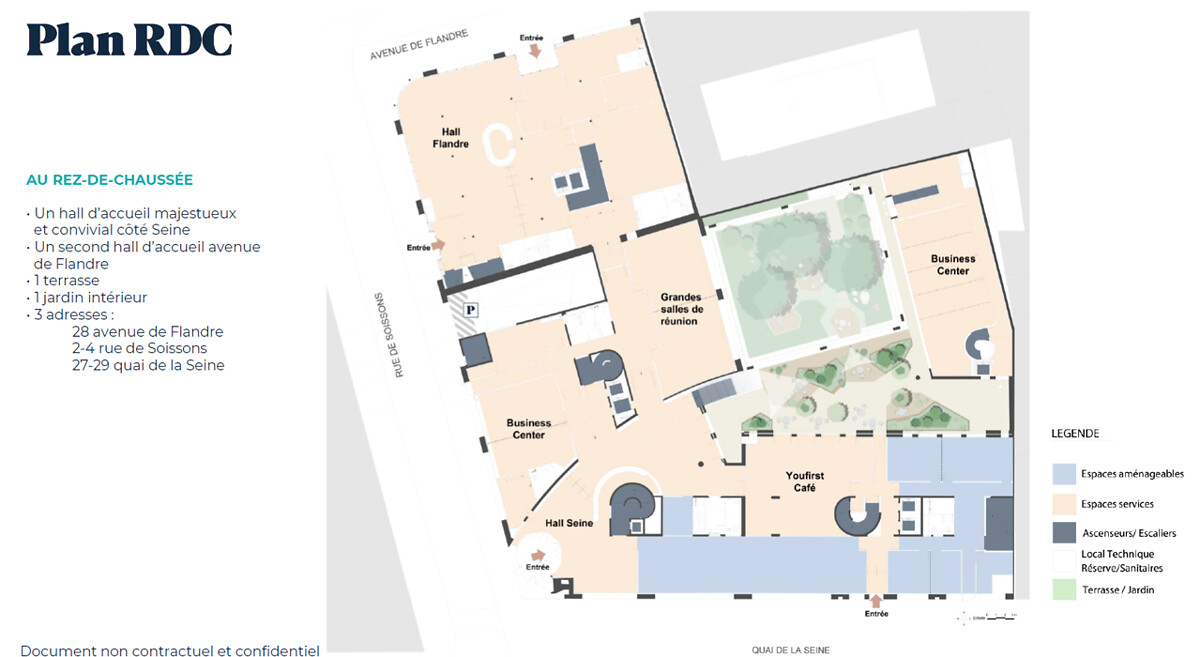
Garden level
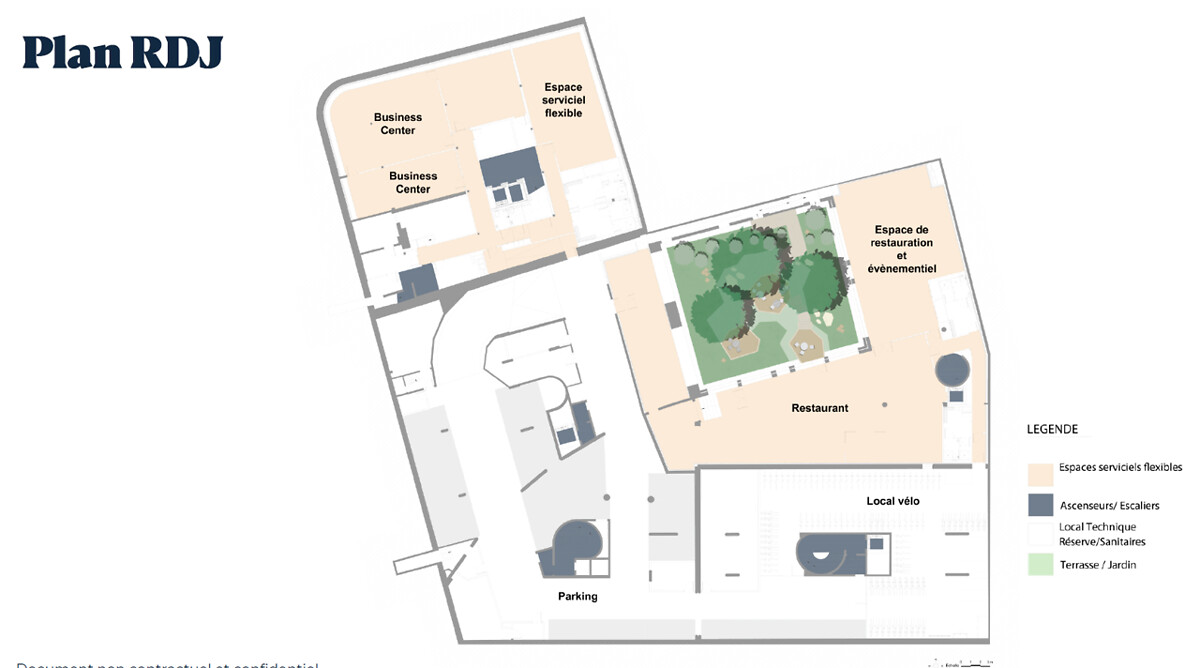
1st floor
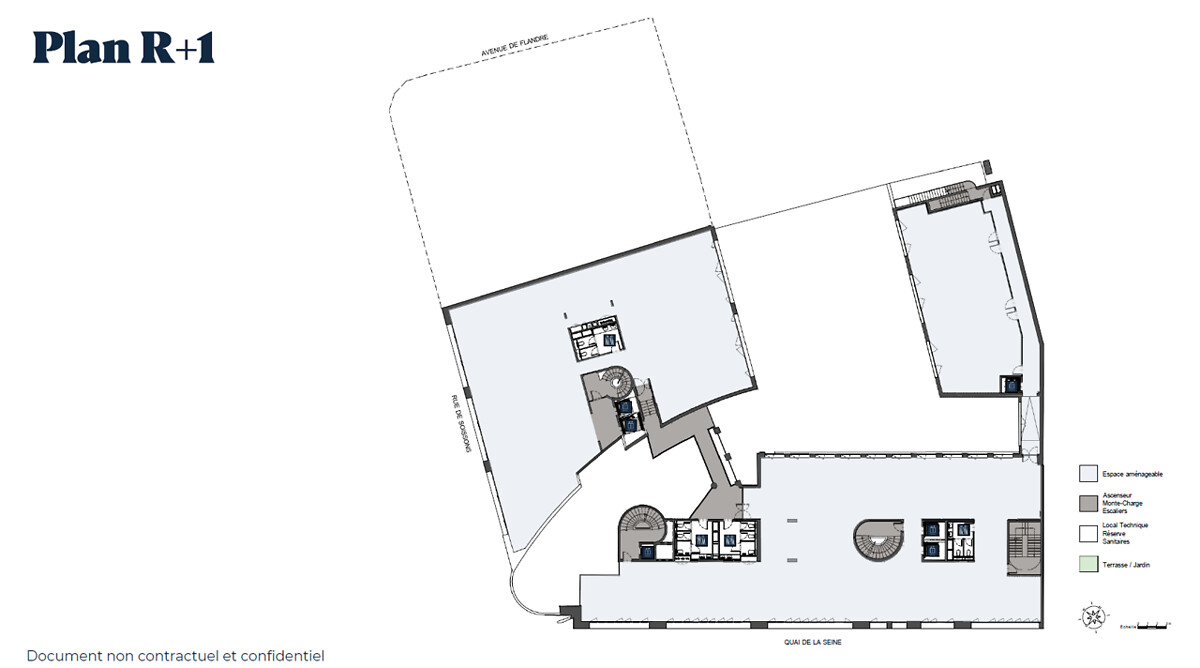
2nd floor
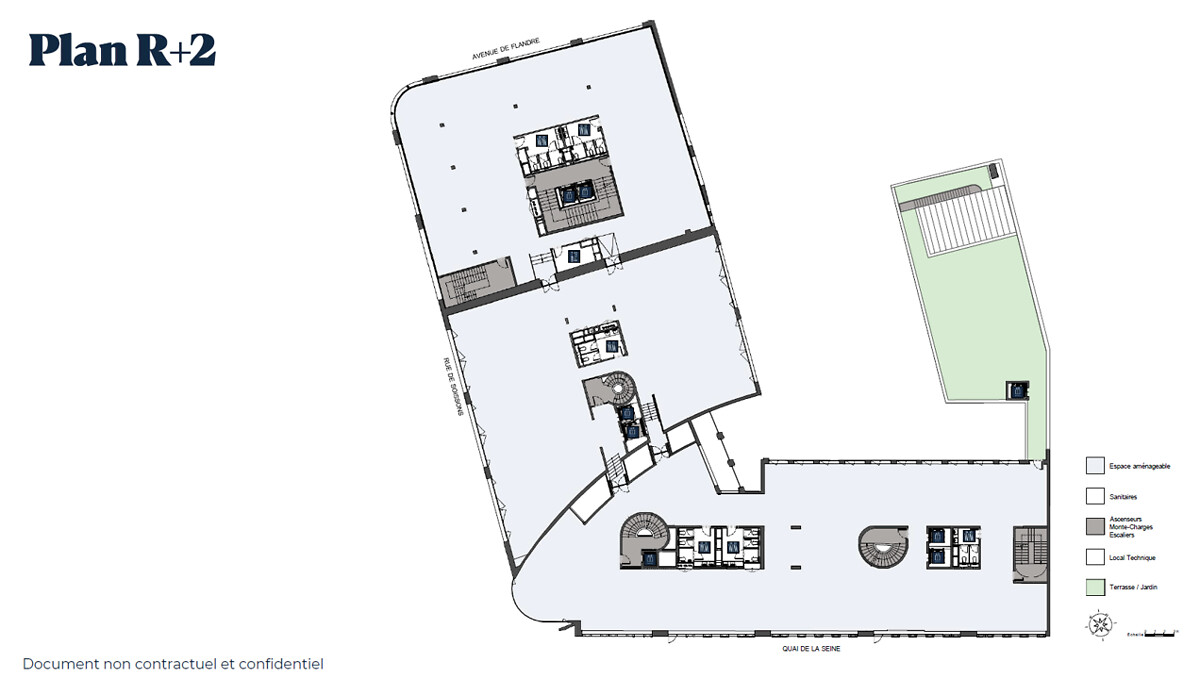
2nd floor - possible layout
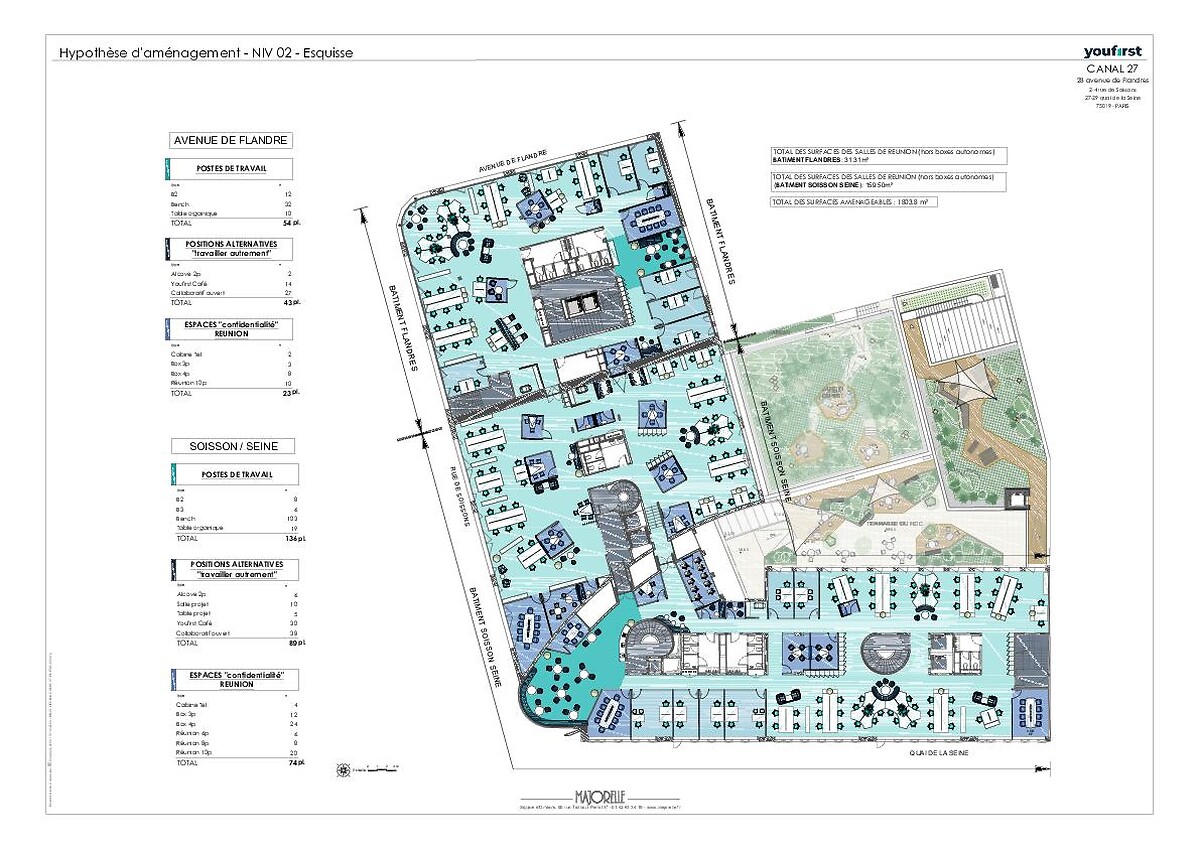
3rd floor
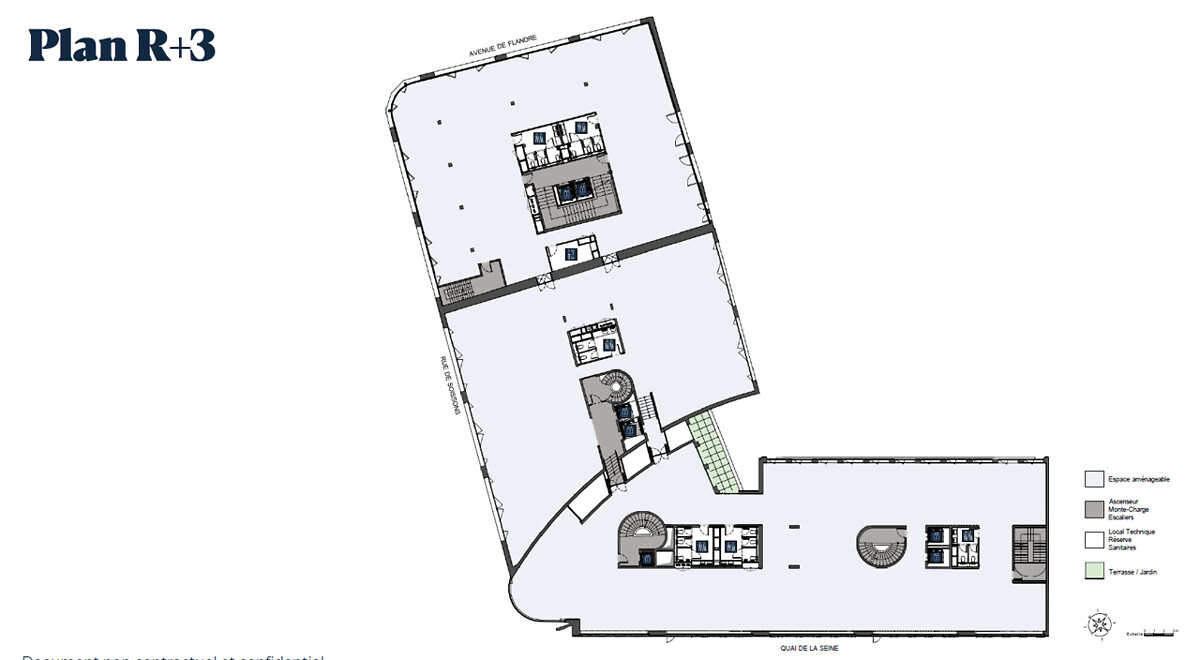
4rd floor
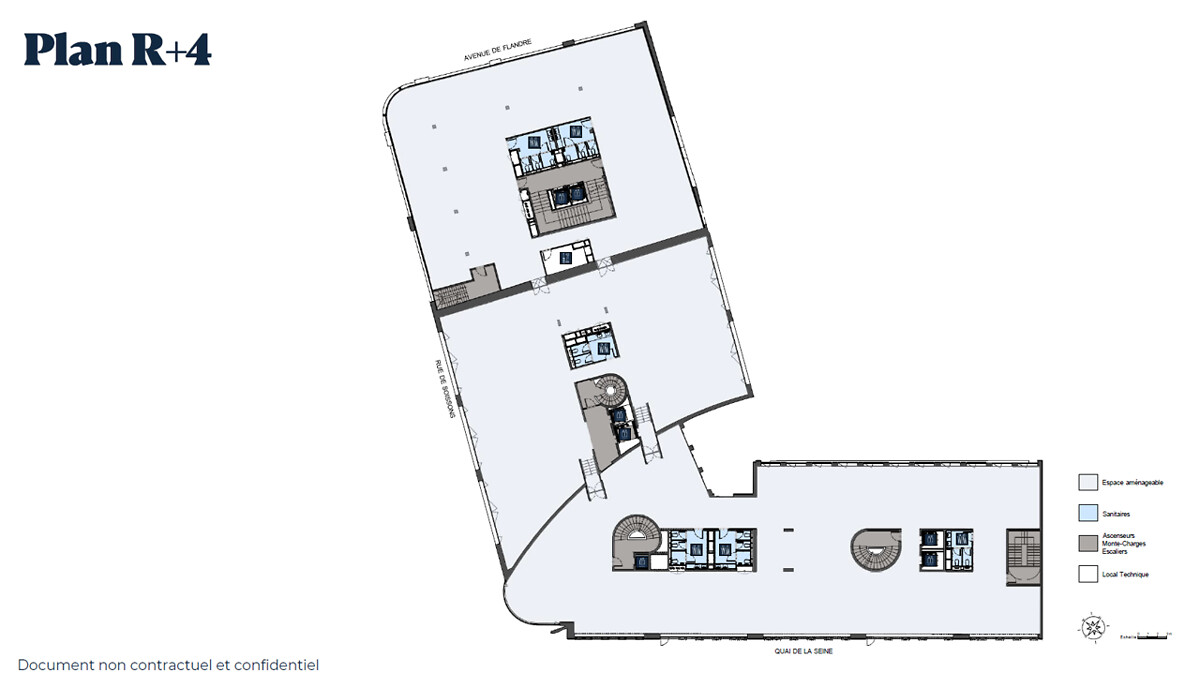
5rd floor
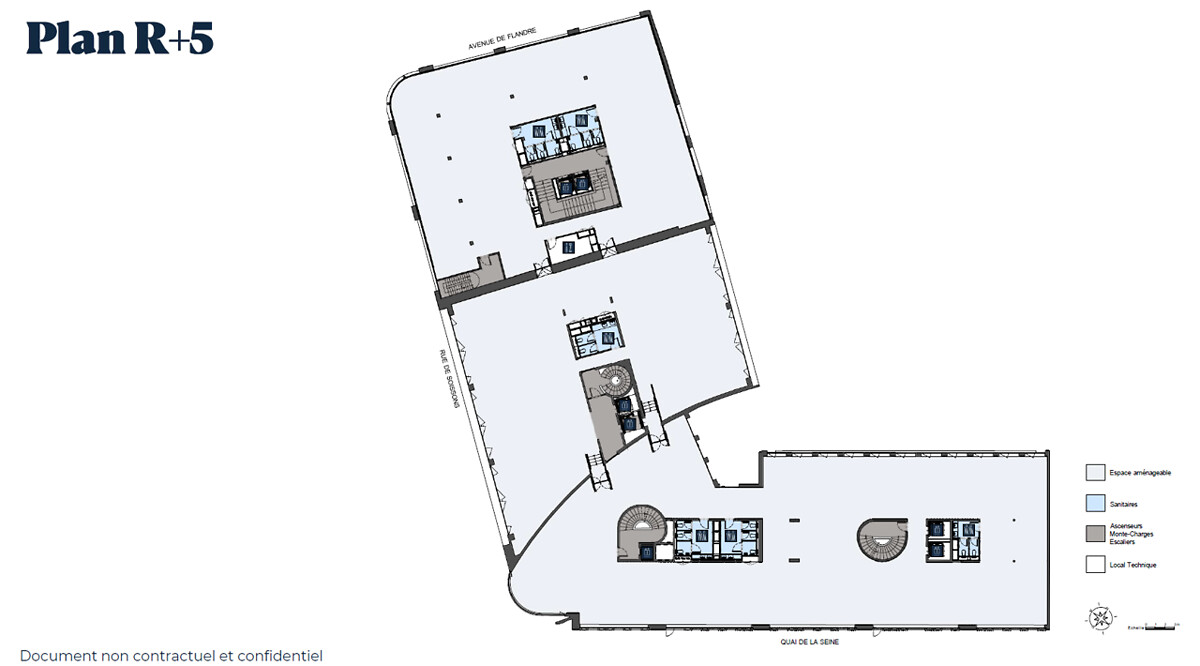
6rd floor
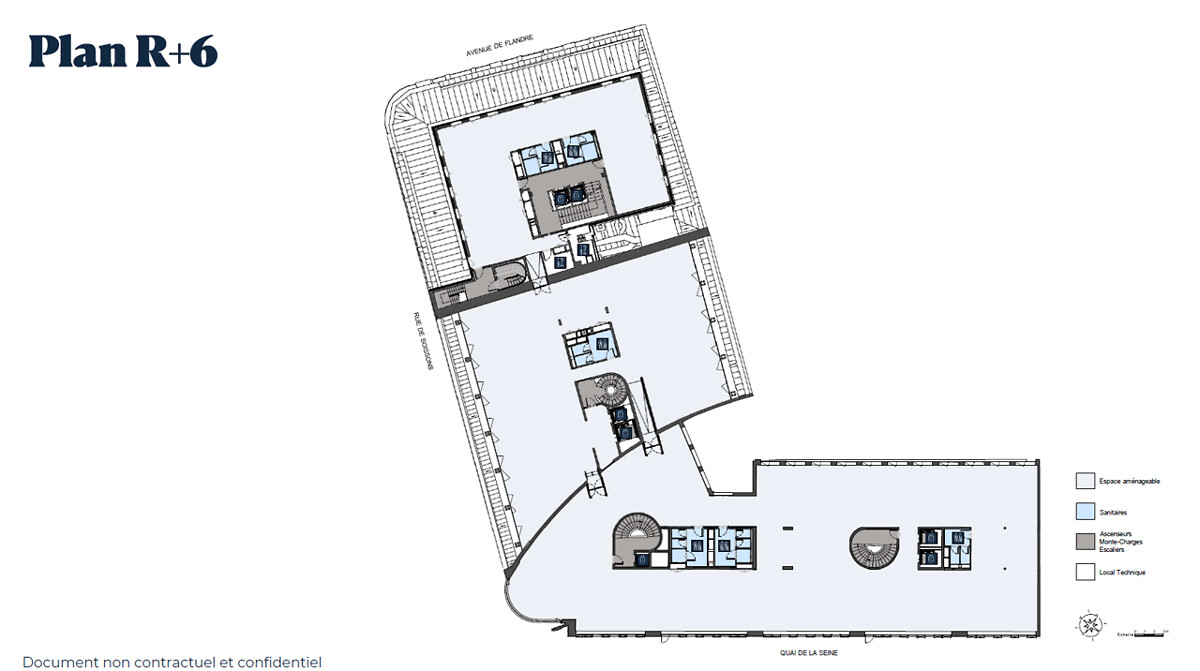
Table of available floor space
|
Level |
Flandre |
Seine |
Outdoor areas |
|
R-1 |
486 sq.m |
- |
276 sq.m garden |
|
RDC |
553 sq.m |
317 sq.m |
283 sq.m patio |
|
R+1 |
- |
1,743 sq.m |
- |
|
R+2 |
619 sq.m |
1,669 sq.m |
199 sq.m terrace |
|
R+3 |
625 sq.m |
1,670 sq.m |
- |
|
R+4 |
627 sq.m |
1,698 sq.m |
- |
|
R+5 |
625 sq.m |
1,690 sq.m |
- |
|
R+6 |
330 sq.m |
1,608 sq.m |
- |
|
R+7 |
287 sq.m |
977 sq.m |
454 sq.m of shared rooftop space and 41 sq.m of balcony space |
|
Total |
4,150 sq.m |
11,406 sq.m |
1,200 sq.m |
Main technical elements of this space
Our spaces selection
With immediate availability or upcoming openings, our living and working spaces open their doors for you.





Ground floor

Garden level

1st floor

2nd floor

2nd floor - possible layout

3rd floor

4rd floor

5rd floor

6rd floor

