Know-how
Le lien fourni n'est pas valide
114, avenue Charles de Gaulle, 92200 Neuilly sur Seine
- In regards to
- Prestations & Services
- CSR
- Neighbourhood & Acces
- Floor plans and surfaces
- Sales contacts
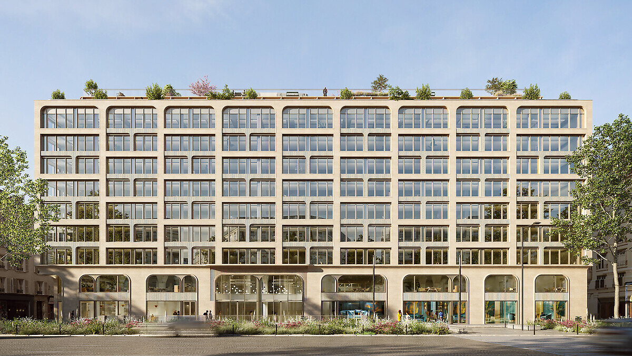




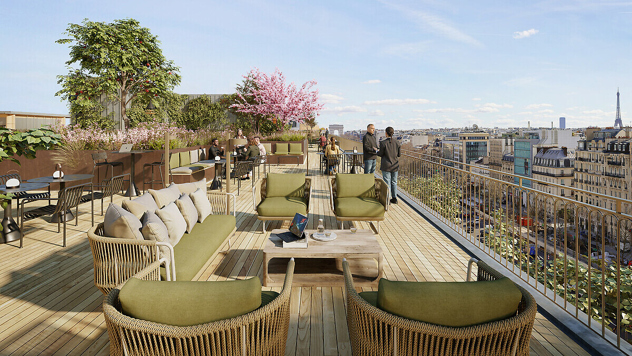
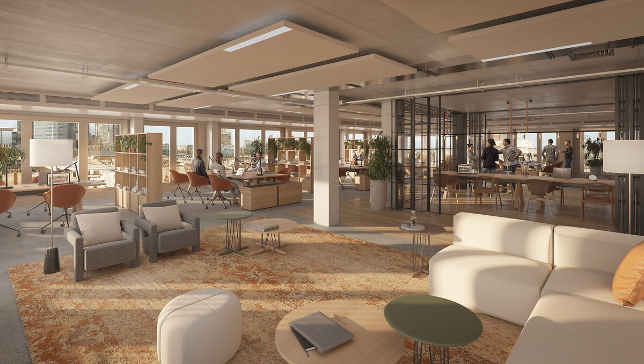
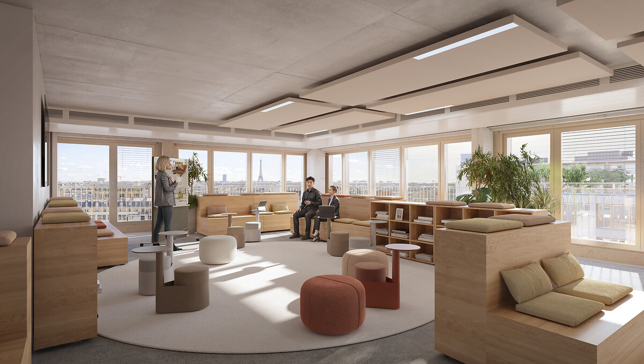
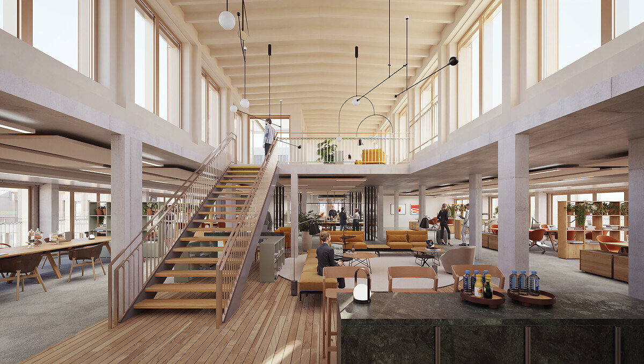
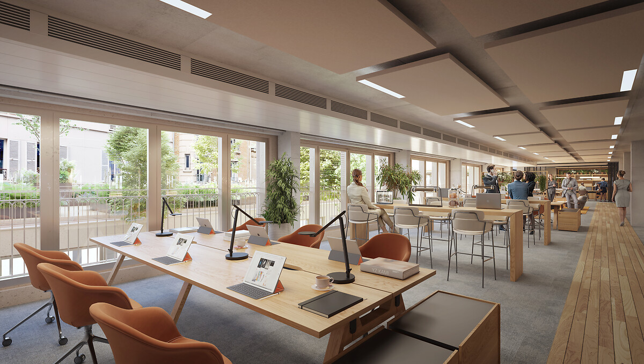
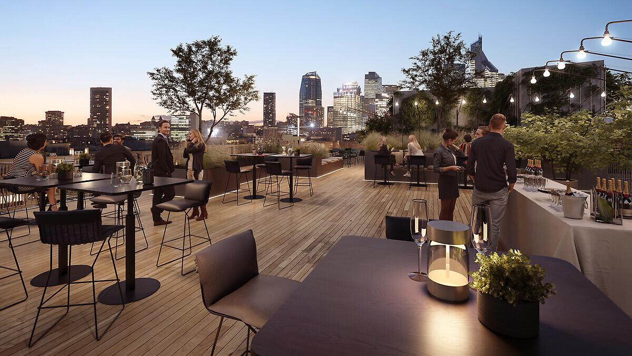
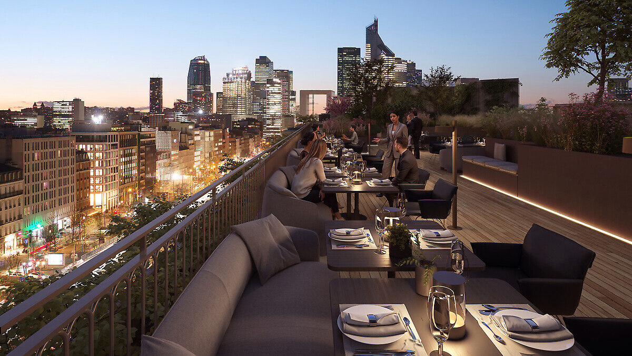
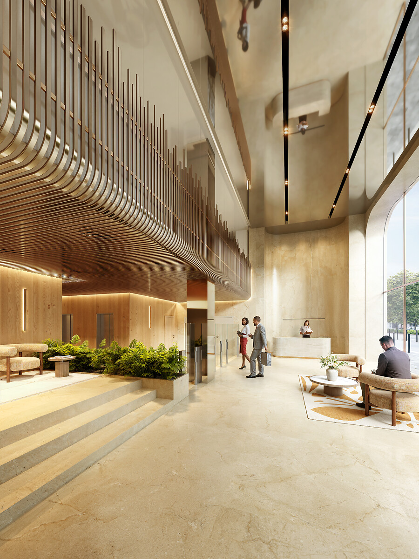
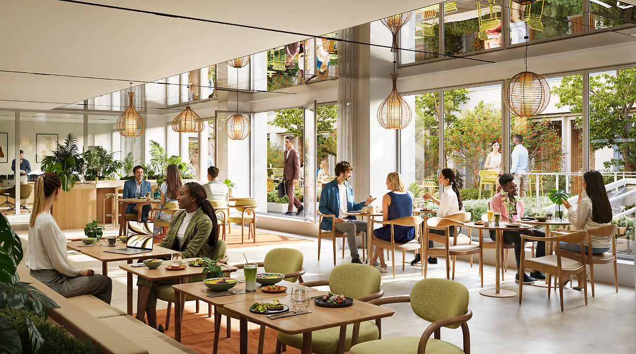
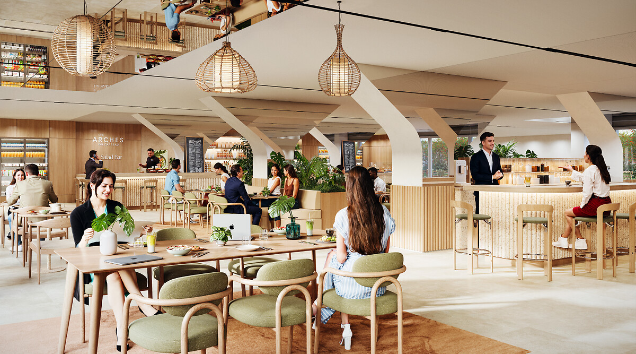
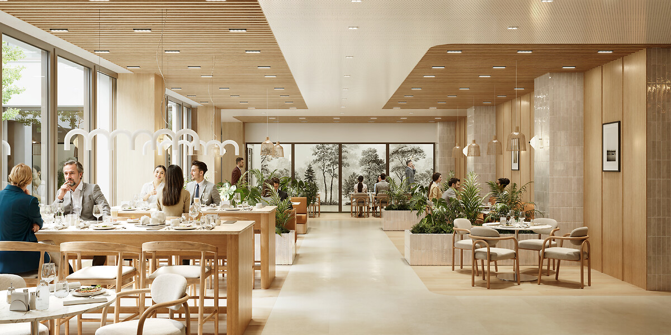
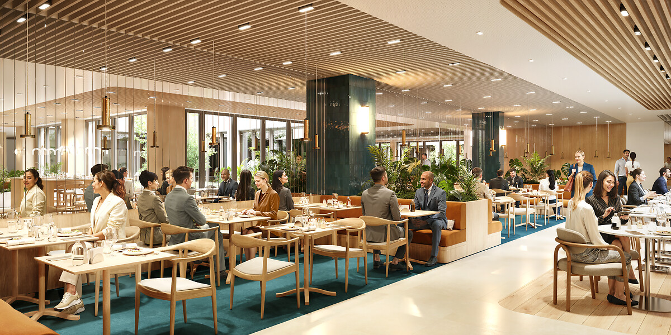
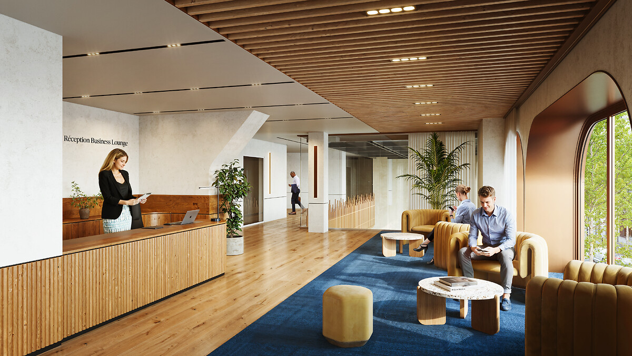

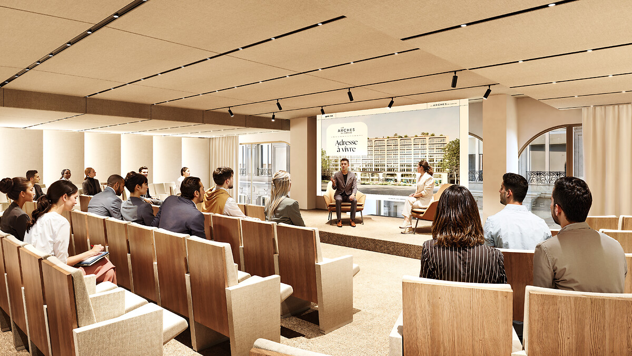
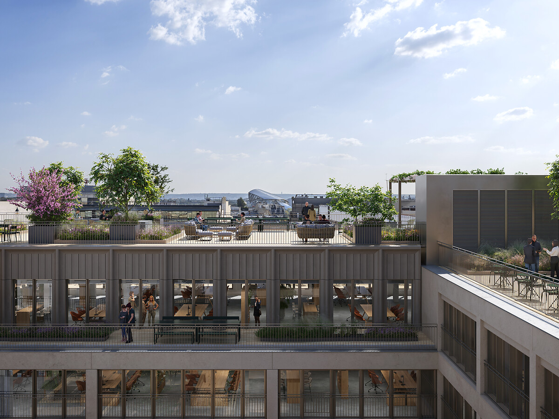


- Unprecedented in Neuilly for 10 years: A new, restructured and resolutely sustainable 30,000 sq.m building
- Accessible outdoor spaces representing almost 20% of the office space, i.e. 4,300 sq.m of gardens and panoramic terraces
On the emblematic Paris - Neuilly - La Défense axis, the Carreau de Neuilly development is a property complex of around 30,000 sq.m that is currently being restructured.
The Carreau de Neuilly enjoys excellent visibility on the Avenue Charles de Gaulle, which is currently undergoing a major transformation with the arrival of the Allées de Neuilly.
Our conviction for this refurbishment project was to create a coherent whole, adapted to the new challenges of work hybridisation, by bringing nature, comfort and services to its future occupants... revealing the genius of the place.
The strengths of this space
Architecture
An architectural landmark to complete the new Allées de Neuilly and a brand new gourmet market. Designed by Brenac & Gonzalez.
Surface
The 2,000 sq.m rooftop is a unique venue for receptions and celebrations, with panoramic views of the Eiffel Tower, La Défense and the Arc de Triomphe...
Services
3 500 m² dédiés aux services pour vos collaborateurs :
- Un Arche Café avec une offre barista et salade bar
- Un restaurant haut-de-gamme ouvert sur un patio
- Une salle de sport avec 4 studios thématiques (Cycling, Boxing, Yoga & Hyrox)
- Un business lounge avec 6 salles de réunion
- Un auditorium de 170 places
Green spaces
4,300 sq.m of accessible, planted outdoor space for new uses: outdoor work and/or sport, events, mediation and break areas, etc.
View
Cutting-edge services designed to meet the needs of hybrid workplaces
CSR
An exemplary project in terms of its recycling strategy and very low-carbon design + an ambitious energy and carbon footprint
Supervision
A place to express your message, thanks to its emblematic façade and 200 m of linear facades
Services available
L'art de se restaurer
Aux Arches du Carreau, la Table incarne bien plus qu’un moment de repas : elle est le cœur battant de la convivialité, le lieu des échanges spontanés, des rires partagés, des inspirations croisées. Notre vision de la restauration pour vous repose sur 3 principes simples et authentiques : disponible à tout moment de la journée, pour tous les prix, toutes les envies.
L'art de prendre soin de soi
Convaincus de la nécessité aujourd’hui d’un lieu ressource, mis à la disposition des collaborateurs pour tisser des liens et nourrir un fort sentiment de communauté, nous créons un espace bien-être ultra innovant.. Un espace lumineux, tendance et incarné par des professionnels du sport autour d’une offre indoor et outdoor, pour prendre soin de soi, se ressourcer et performer.
L'art de se rassembler
Offrir des expériences exclusives dans nos espaces, sans contrainte ni stress pour vos équipes. Aux Arches du Carreau, nous transformons vos moments professionnels en véritables expériences exclusives :
•célébrer vos réussites sur le rooftop,
•rassembler vos collaborateurs dans l’auditorium inspirant,
•partager des instants conviviaux autour d’un déjeuner raffiné,
•stimuler la créativité lors d’une réunion dans le business lounge, prolongée par une pause gourmande.
Commitments, labels and certifications
An ecologist to further enhance the ecological quality of the plants used and encourage biodiversity
The wood used to design the extension is 100% FSC* or PEFC** certified.
4 kgCO2/m²/year and 55 kWhFE/m²/year
Photovoltaic panels producing 60 KWh
Low VOC emission materials (Class A+) / certified paints and coatings
A total of 81% of site waste, or 14,173 tonnes, will be reused or recycled.
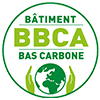

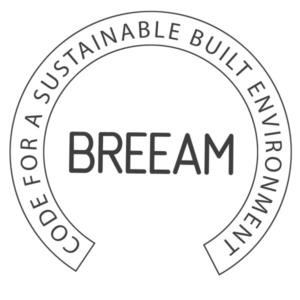
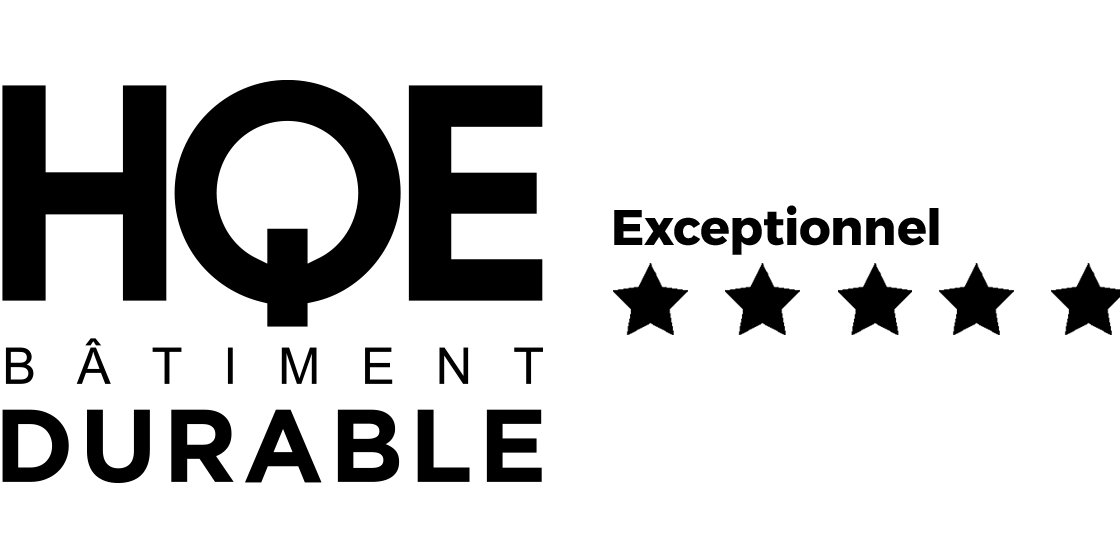


Discover the area's points of interest
On-site access
340 places de vélo disponibles
386 places de parking voiture
Public transport access
Metro

La Défense - Chateau de Vincennes

La Défense - Chateau de Vincennes
RER


Virtual tour & floor plans
Rez-de-chaussée
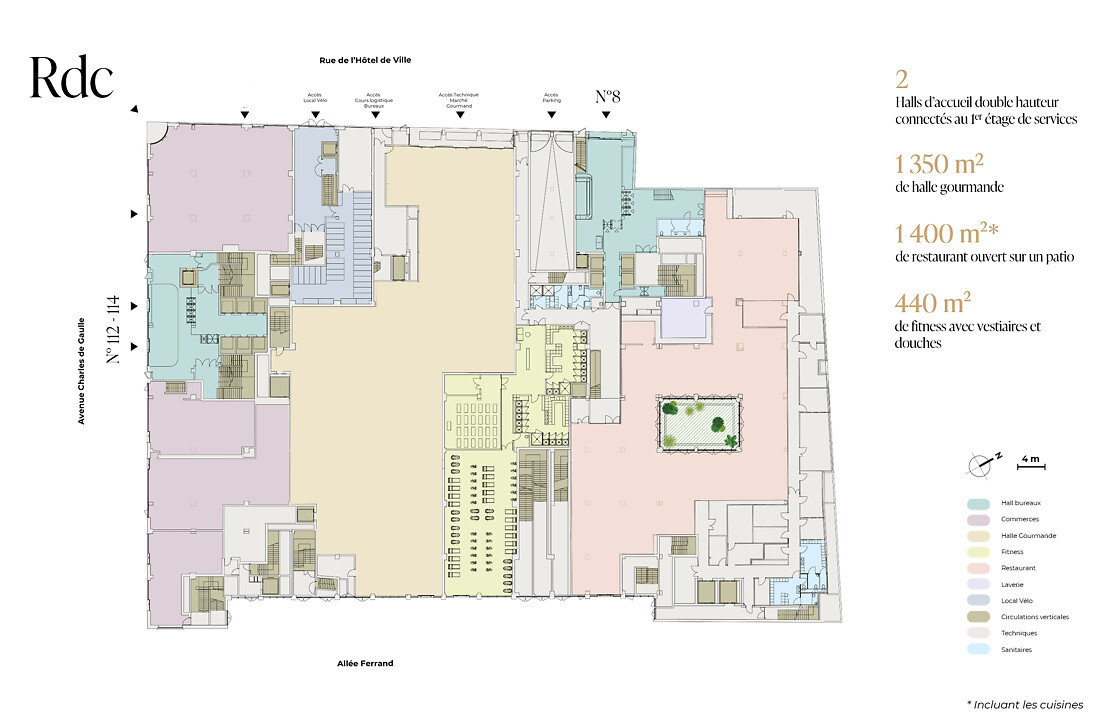
1th floor
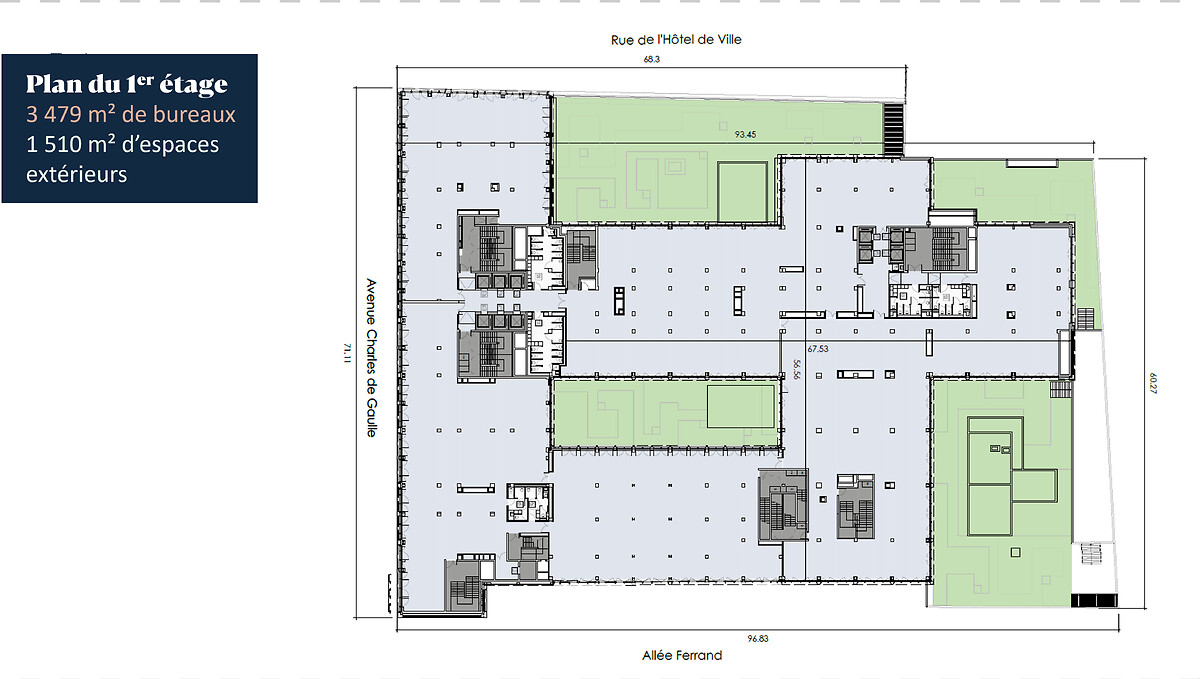
2th floor
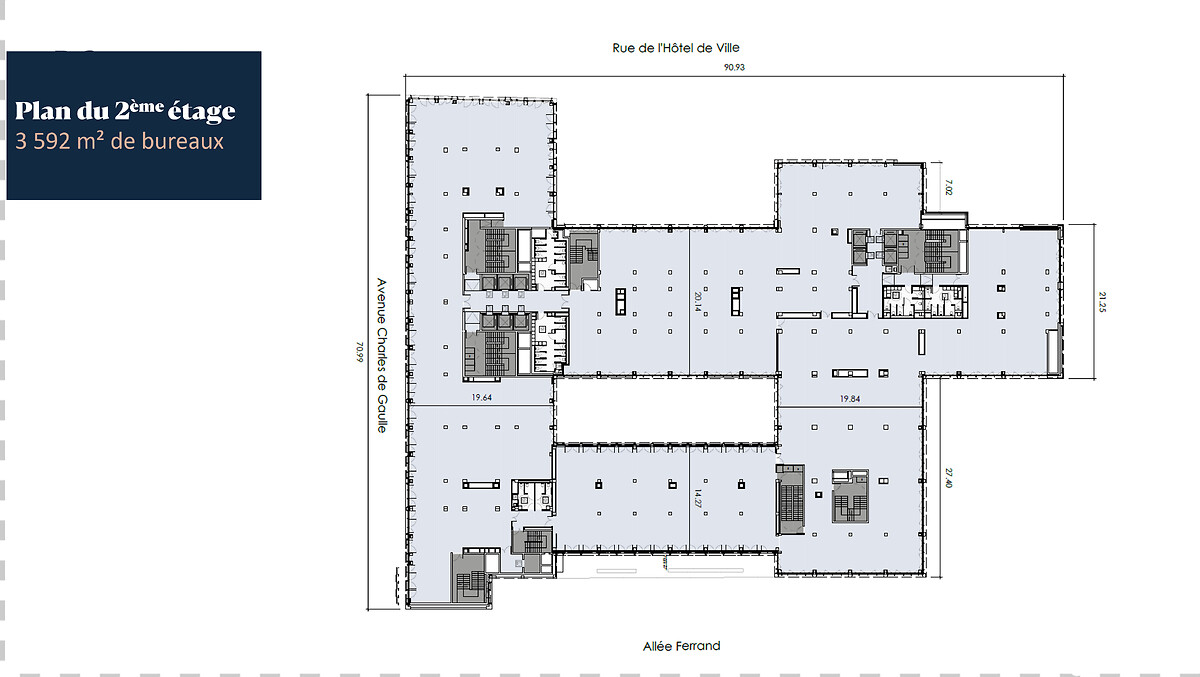
3th floor
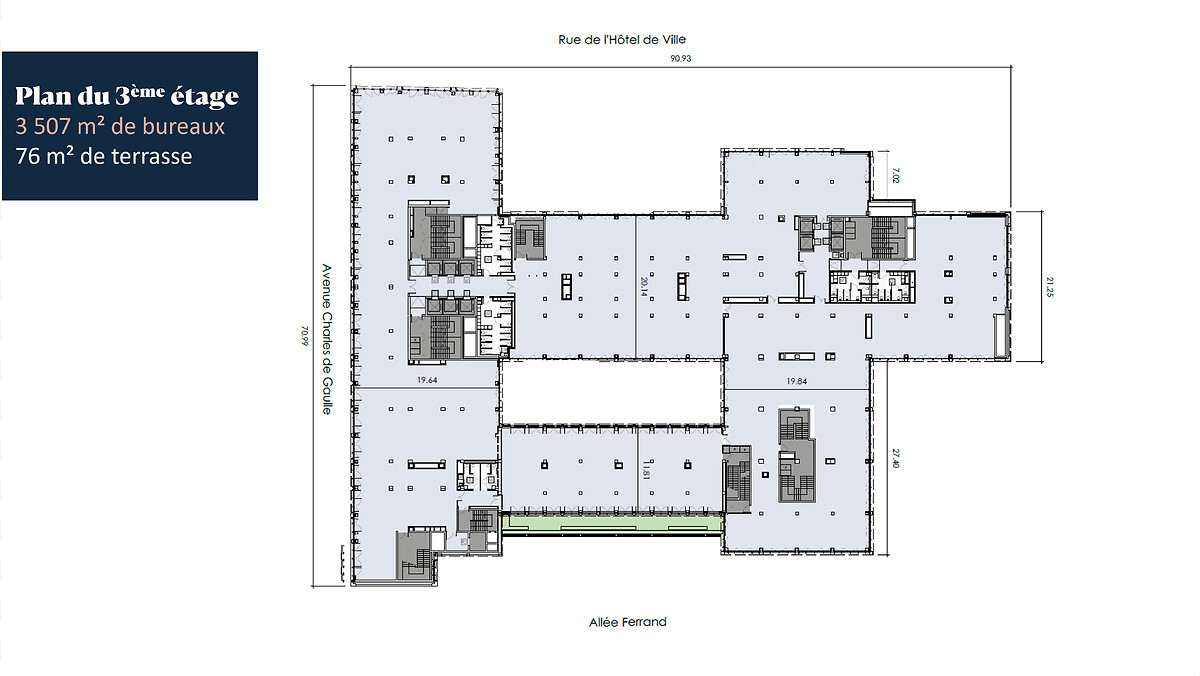
4th floor
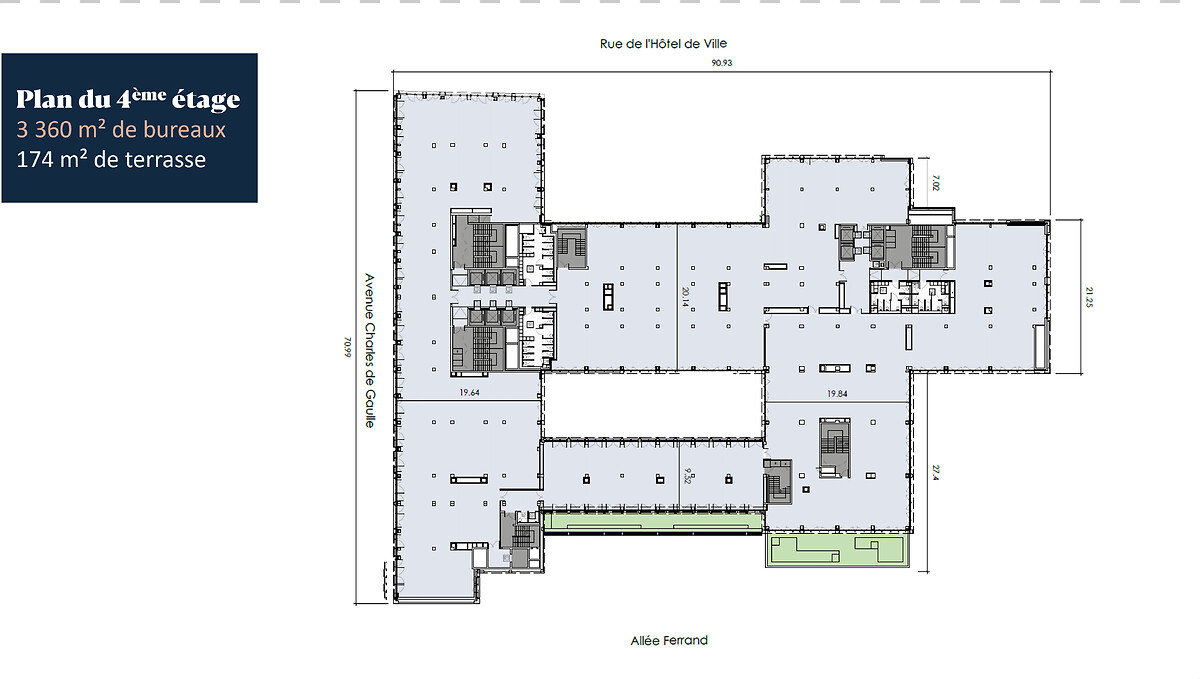
5th floor
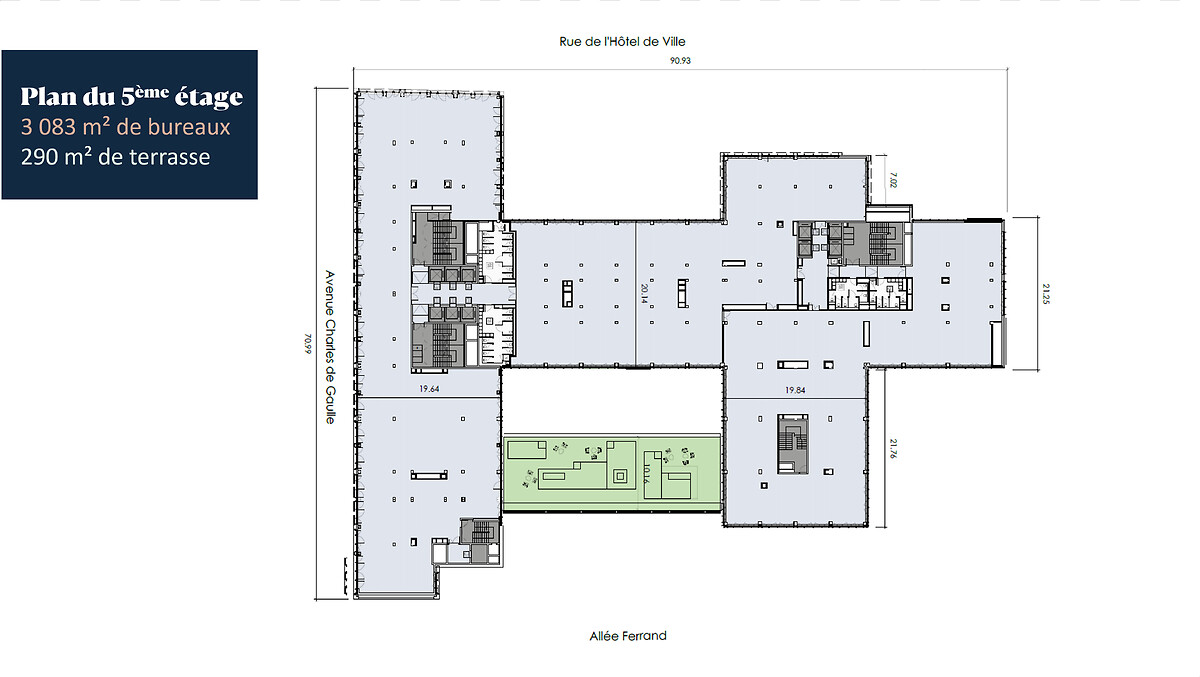
6th floor
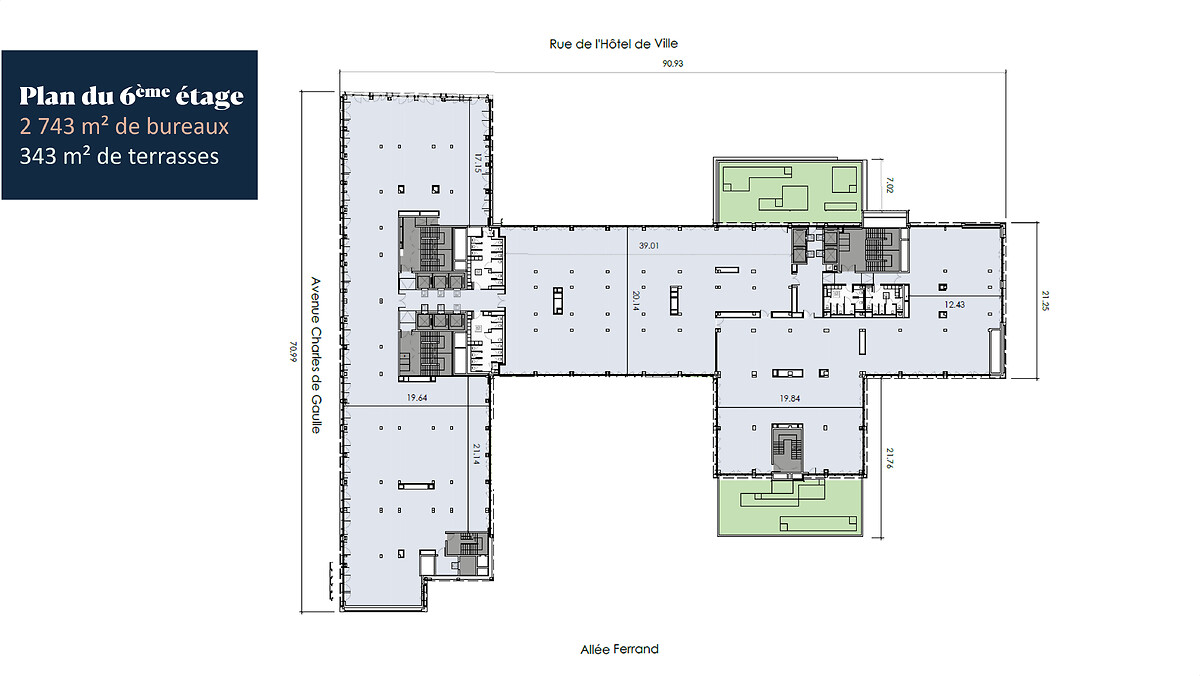
7th floor
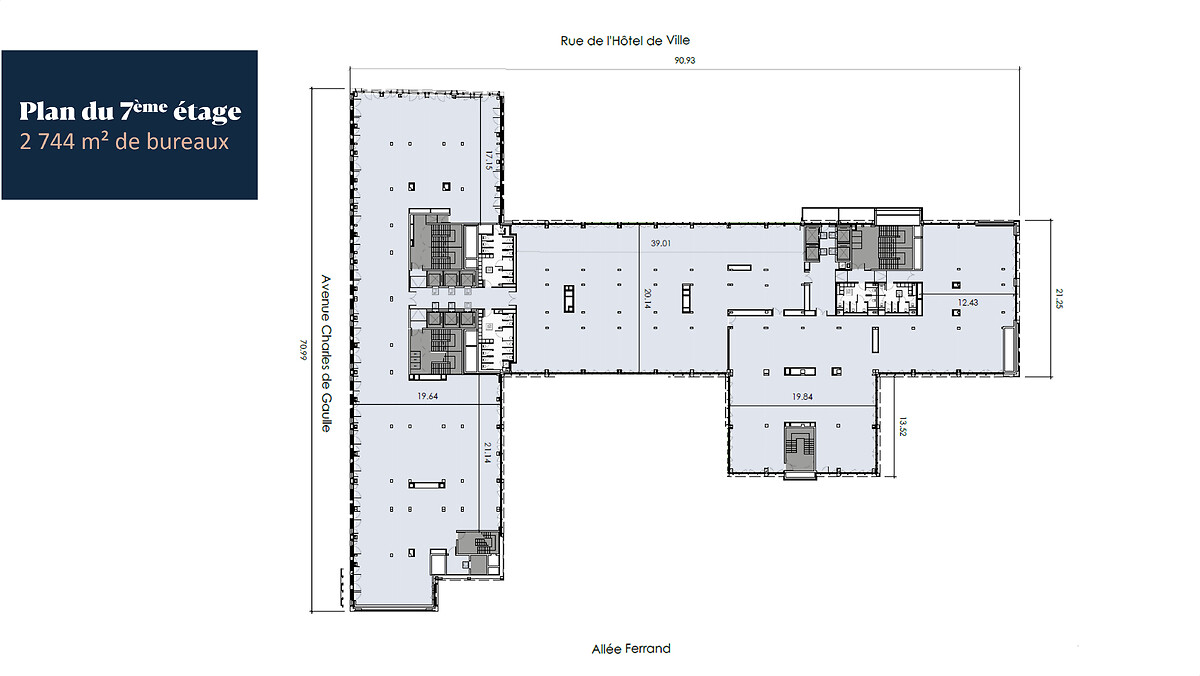
8th floor
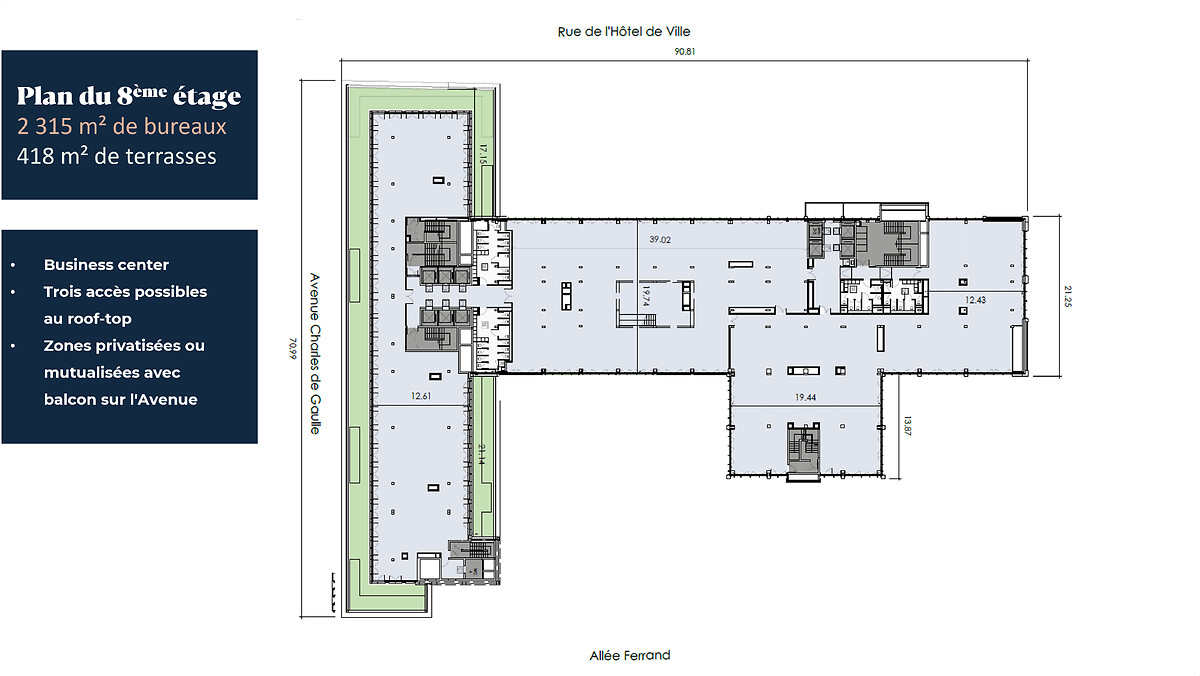
9th floor
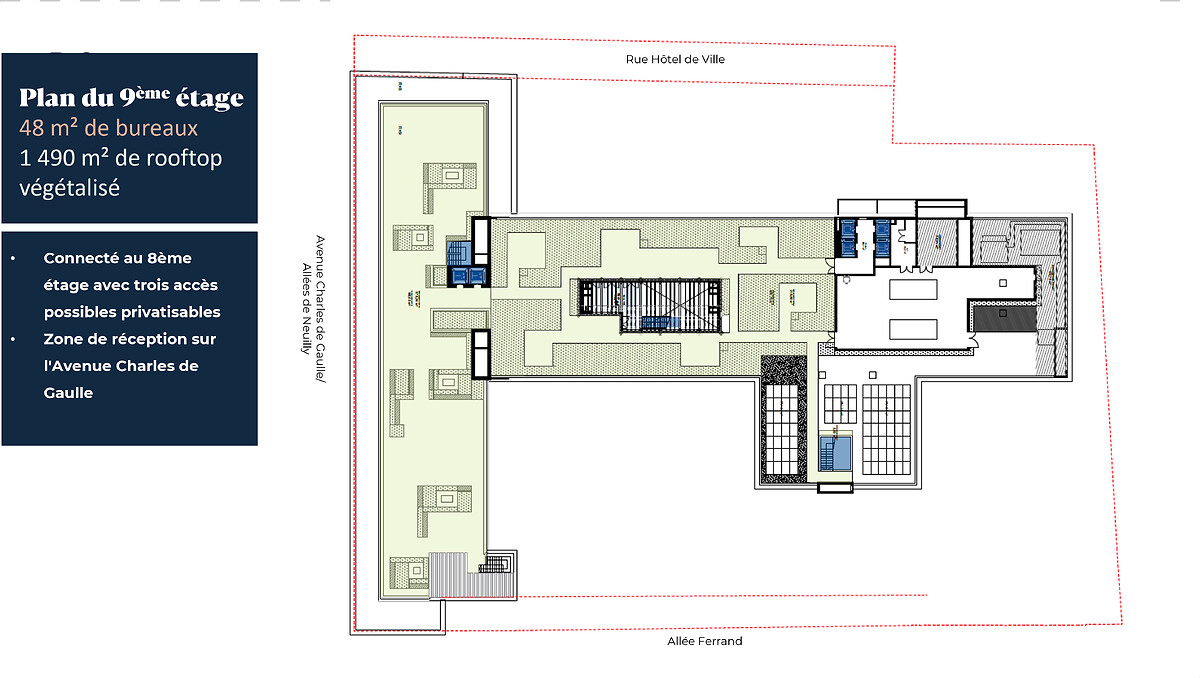
Rooftop
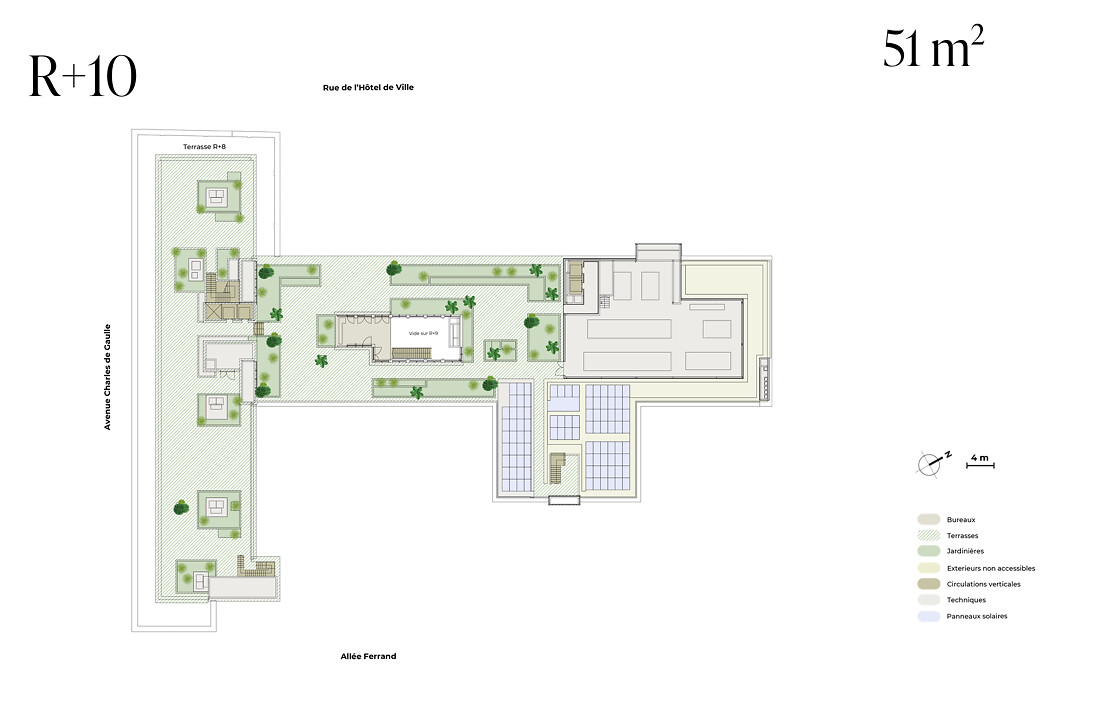
Table of available floor space
|
Level |
Gross lettable area |
Terraces/garden |
Estimated maximum capacity |
|
R+9 |
76 |
|
|
|
R+8 |
1550 |
|
|
|
R+7 |
2650 |
|
|
|
R+5 |
1106 |
|
|
|
R+4 |
610 |
|
|
|
R+1 |
1110 |
|
|
|
Entresol |
1850 |
|
|
|
TOTAL Office |
8952 |
|
|
|
Reserves |
425 |
|
|
|
Car and 2-wheel parking |
110 places |
|
|
Main technical elements of this space
Our spaces selection
With immediate availability or upcoming openings, our living and working spaces open their doors for you.





















Rez-de-chaussée

1th floor

2th floor

3th floor

4th floor

5th floor

6th floor

7th floor

8th floor

9th floor

Rooftop



