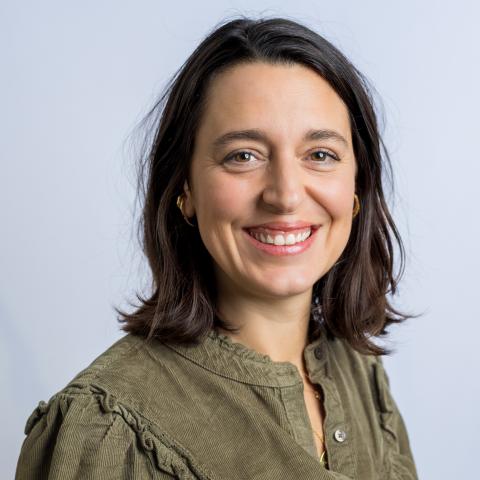Know-how
Le lien fourni n'est pas valide
204 rond point du Pont de Sèvres, 92100 Boulogne Billancourt
- In regards to
- Prestations & Services
- CSR
- Neighbourhood & Acces
- Floor plans and surfaces
- Sales contacts
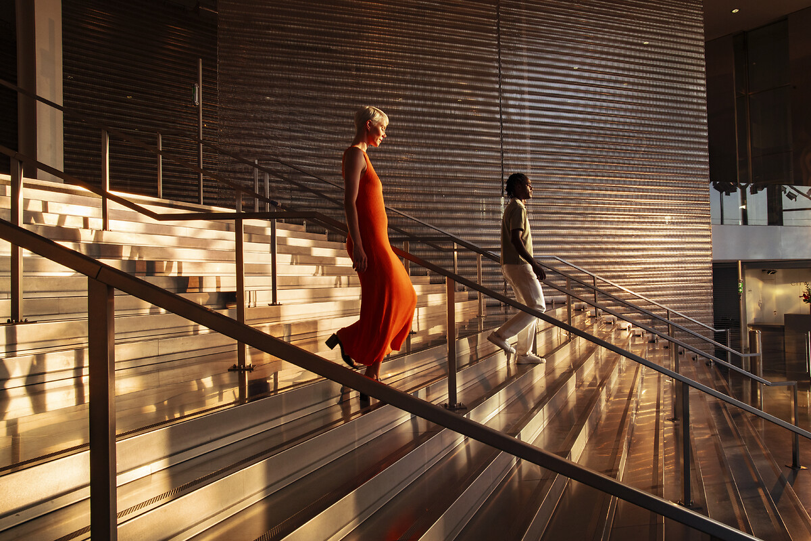
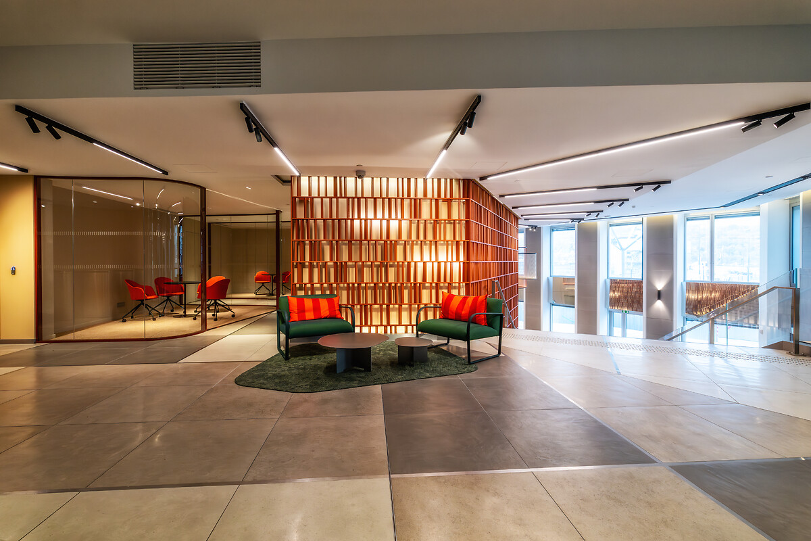
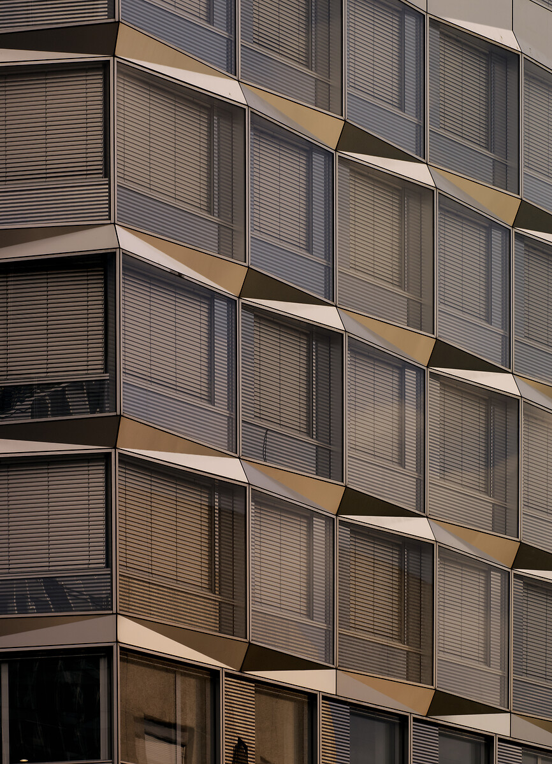
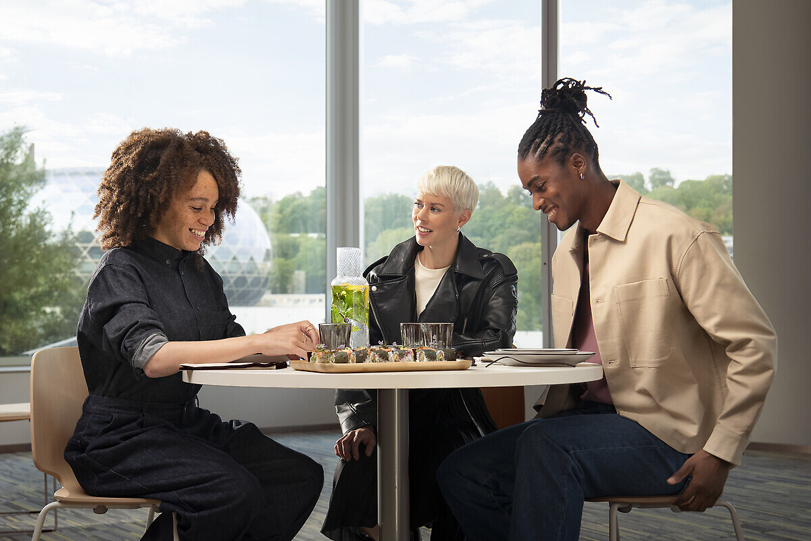
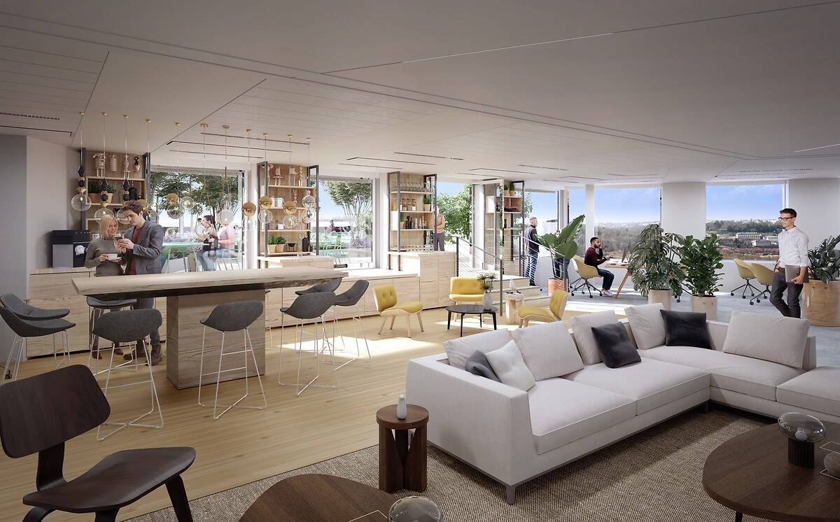
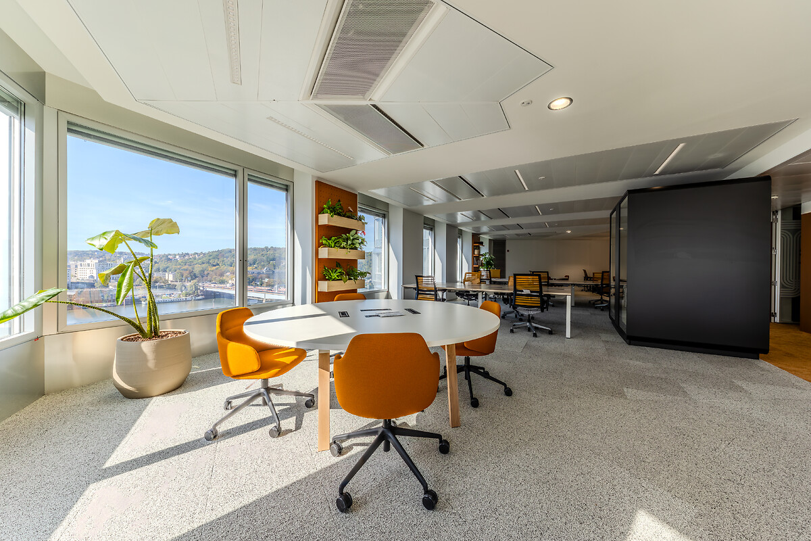
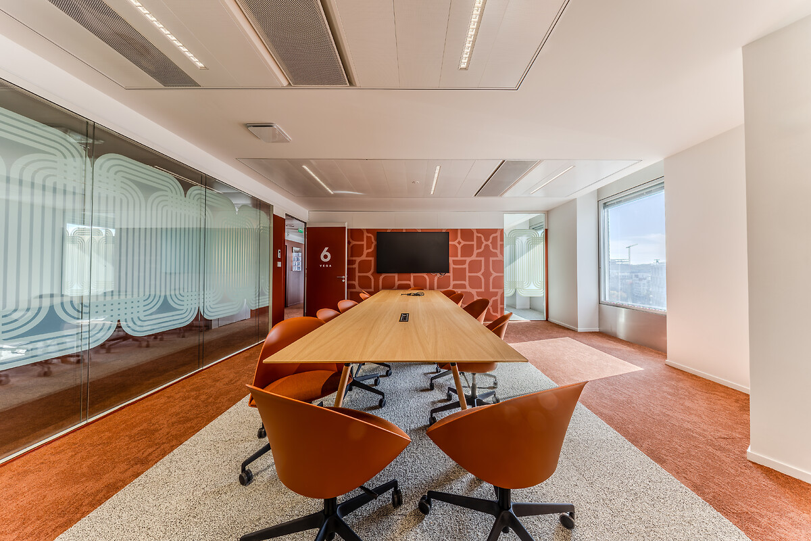
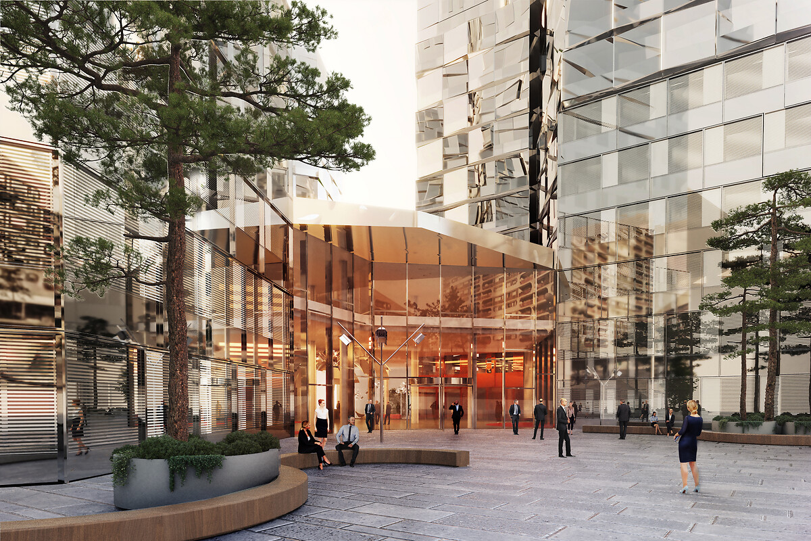
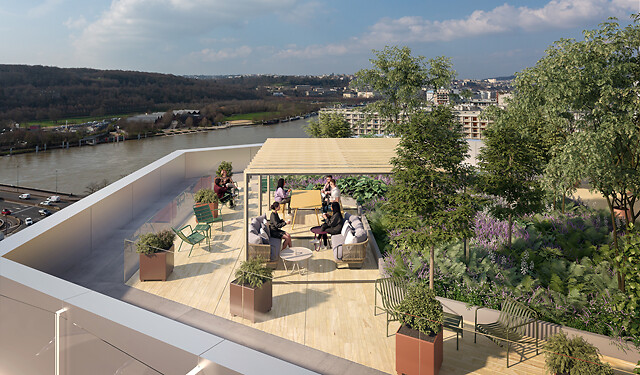


Directly connected to the transport hub, Citylights, the boulonnais totem pole designed by Dominique Perrault, reinterprets its exceptional volumes to serve iconic offices.
An emblematic tower in the heart of Boulogne bords de Seine
At the heart of the mixed business and residential district of Boulogne bords de Seine, City2, designed by architect Dominique Perrault, stands out for its 110-metre-high facetted architecture, which captures the light brilliantly. This hexagonal building offers 28,536 sq. m. of living and working space, welcoming visitors through two double and triple height private lobbies.
Bringing your employees to life at every moment of the day
City2 offers a lively forecourt, the very centre of the building, and 1,200 to 1,600 m² of light-filled, walk-through workspaces with panoramic views. Employees will benefit from a wide range of facilities, including an ERP meeting hub, a naturally lit gym, three catering options, and private terraces on the ground floor (R+11) with 360° views over Boulogne and Paris.
An ecological showcase in the heart of urban nature
Citylights has been awarded various certifications since 2015, including BREEAM Excellent, NF HQE Bâtiment Tertiaire Exceptionnel, and BBC Rénovation, and will soon be awarded the HQE Exploitation Axe Bâtiment Excellent, HQE Exploitation Axe Gestion Exceptionnel, and Breeam in use level Very Good labels.
Boulogne Bords de Seine: a vibrant district with optimum accessibility
At the heart of the Boulogne Bords de Seine district, Citylights offers optimum accessibility, with metro line 9 at the foot of the building and tramway T2 just a 5-minute walk away. In 2025, the future line 15, also nearby, will strengthen the fast connection to Paris and Paris La Défense, while motorists will benefit from the proximity of the N118 and the A13 motorway, with secure parking options for cars, motorbikes and bicycles.
The strengths of this space
Surface
28,300 sq.m of living and office space. Light-filled office floors ranging from 1,200 to 1,600 sq.m, with exceptional views over Paris and the Seine.
Furnishing and decoration
The 5th, 6th and 11th floors are delivered fully furnished. Enjoy designer spaces ready to welcome your teams.
Architecture
An architectural masterpiece by the renowned Dominique Perrault.
Mobility
Bicycle spaces for environmentally-friendly mobility.
Location
Excellent public transport links (direct access to metro lines 9 and 15). Close proximity to a wide range of amenities (restaurants, cultural centres, parks, etc.).
Green spaces
Outdoor spaces certified by an ecologist.
Services
A host of services (an auditorium, a connected Drugstore, a Fitness Centre, flexible workspaces, catering options, a crèche, a concierge service and shared meeting rooms).
Catering
A restaurant area with magnificent views of the Seine.
Meeting Hub
A vast meeting hub is available for employees to organise small or large meetings, as well as a tiered auditorium with control room.
Services available
The fitness centre
A space dedicated to well-being, open daily over a wide range of hours, it is accessible to users of Citylights and neighbouring Gecina buildings. It overlooks a green patio and offers flexible membership programmes and a variety of activities.
The auditorium
With its integrated control room, the auditorium can host large-scale events in a warm room bathed in natural light.
Outdoor areas
Landscaped grounds, pedestrian walkways and cycle paths, private terraces with 360° views over Boulogne and Paris.
The restaurant
A rich and varied catering offer with fresh, local and seasonal produce all year round.
Une application servicielle dédiée
L’application FEAT vous permet d’accéder aux informations, actualités et événements de votre immeuble, tout en gérant vos services 24h/24 : réservation de salles de réunion, conciergerie et services sport. Elle donne également accès aux services mutualisés FEAT pour simplifier le quotidien des occupants.
Commitments, labels and certifications
Energy consumption: 141.3 kWh/sq.m.
Carbon emissions: 4.5 kgCO2/sq.m.
The HQE Exploitation excellent, HQE BBC and Bream very good certifications attest to our commitment to sustainable management, guaranteeing optimum performance that respects the environment.
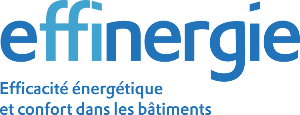

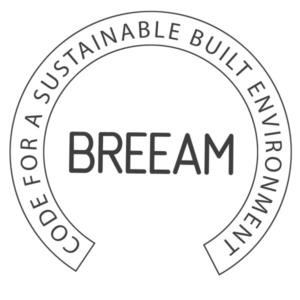
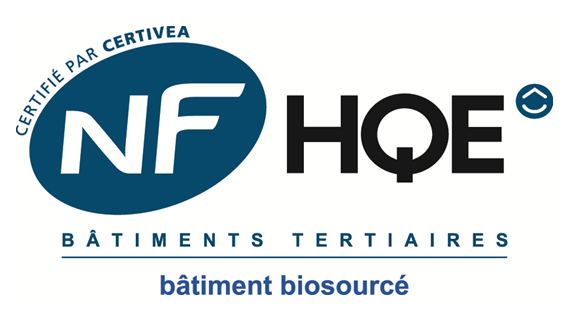
Discover the area's points of interest
On-site access
771 parking spaces
197 spaces for two-wheelers
Public transport access
Metro
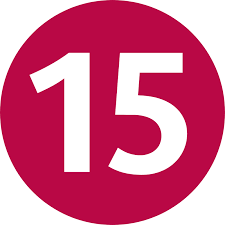
Pont de Sèvres - Saint-Denis Pleyel

Pont de Sèvres - Mairie de Montreuil

Boulogne Pont de Saint-Cloud - Gare d'Austerlitz
Tramway

Pont de Bezons - Porte de Versailles
Virtual tour & floor plans
RDC
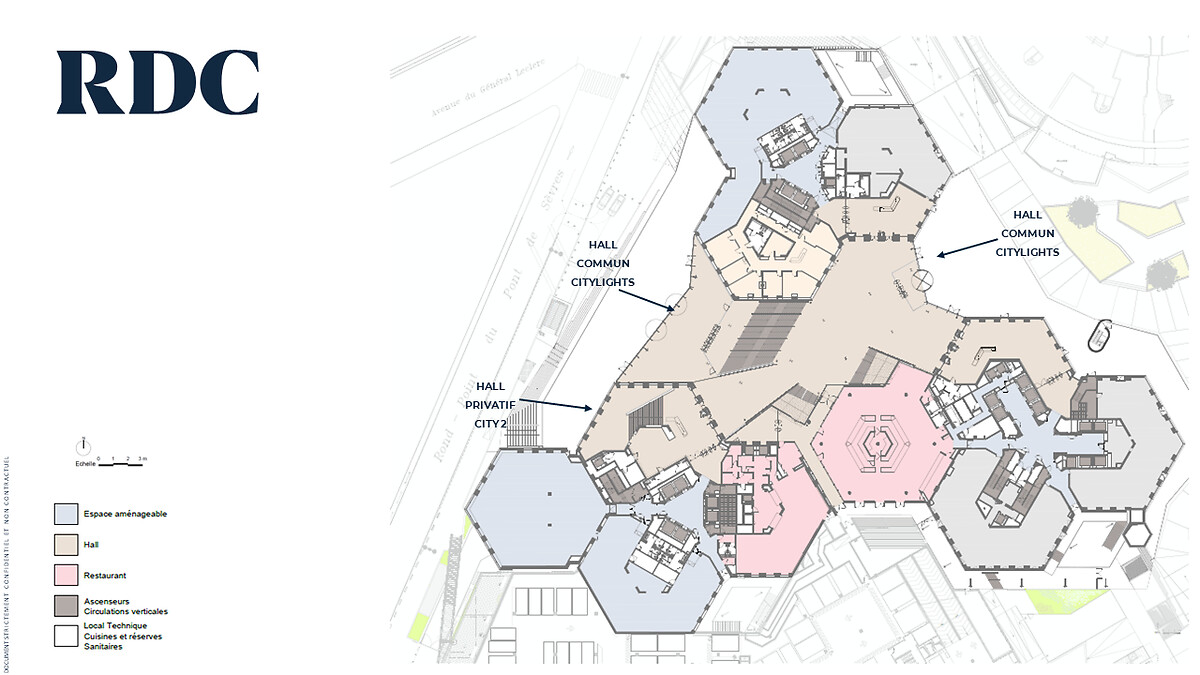
RDC (haut)
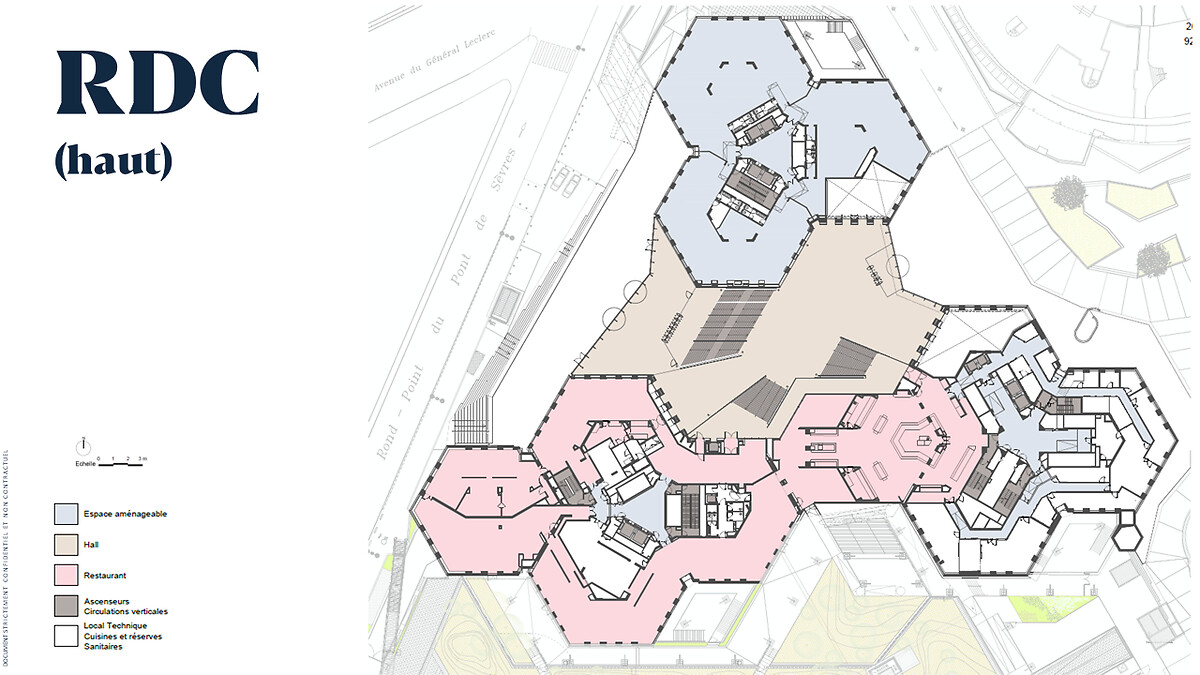
R+5
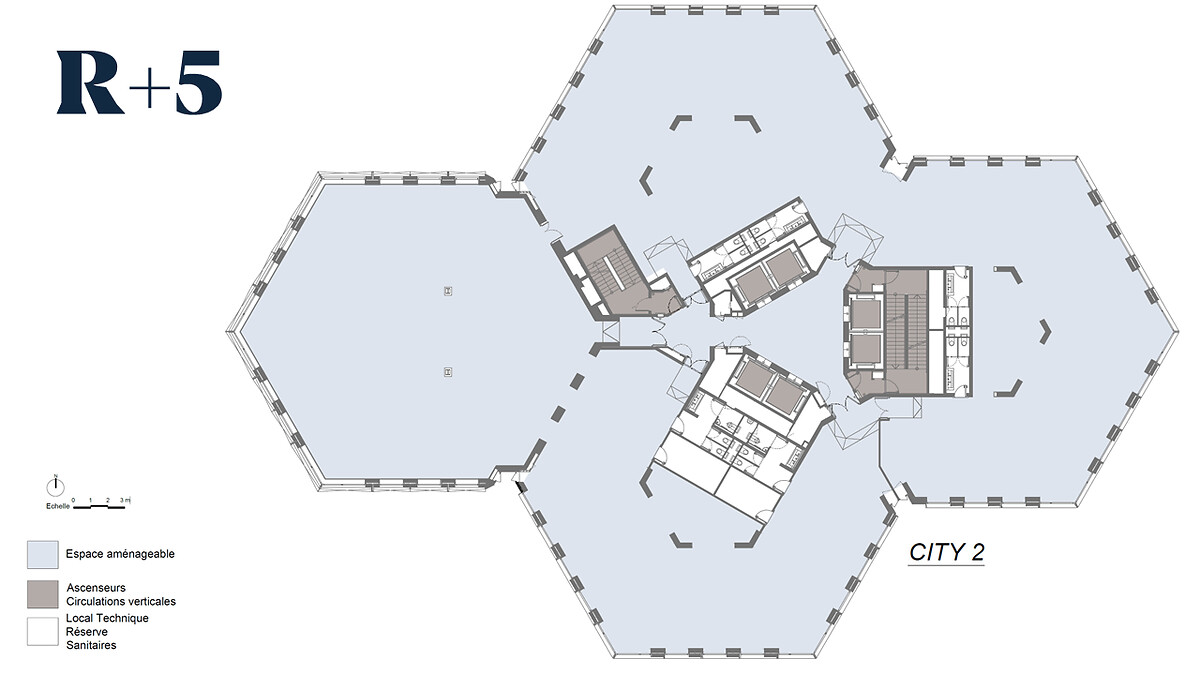
R+6
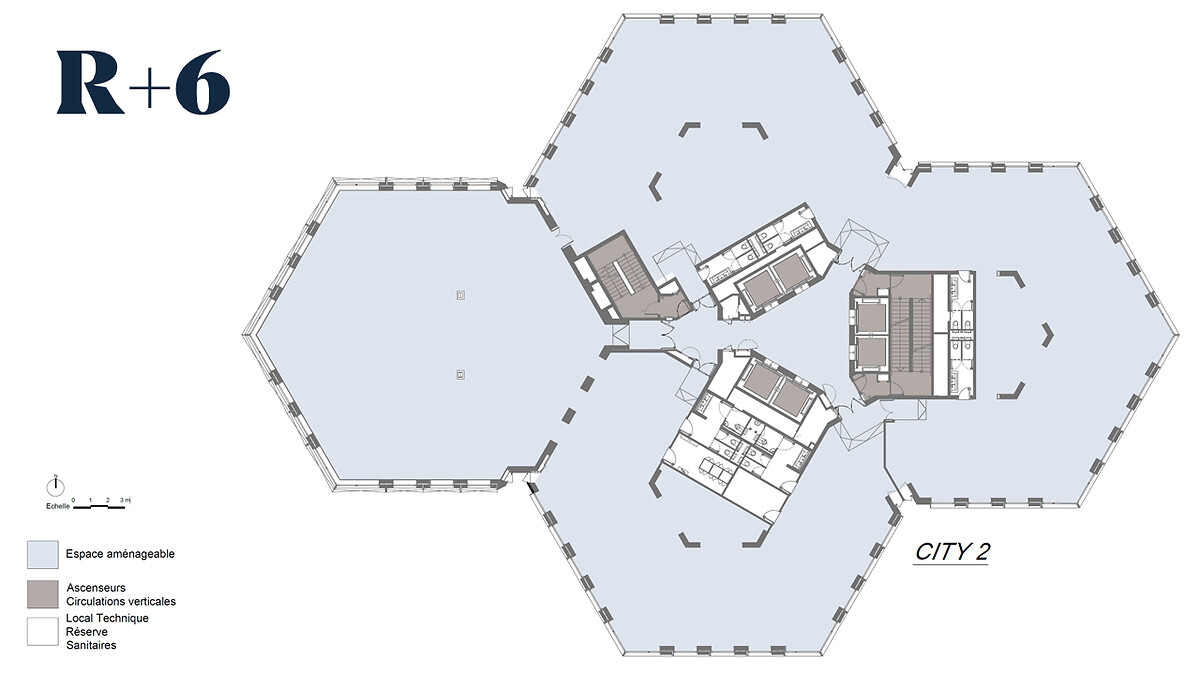
R+7
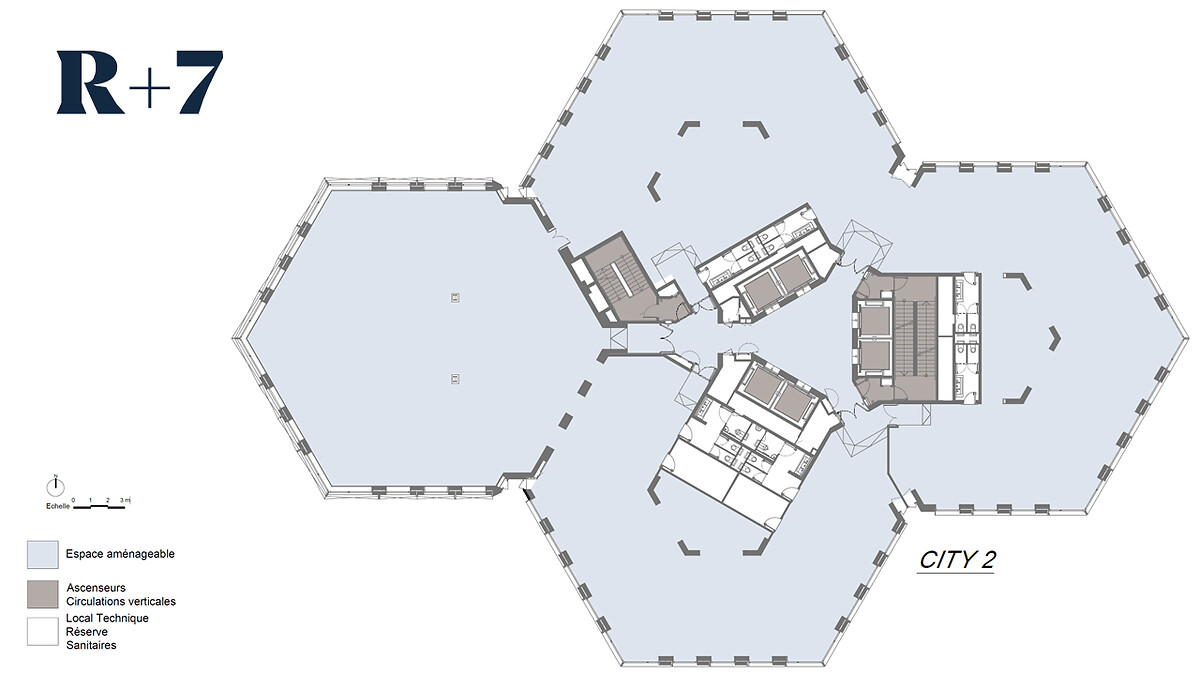
R+8
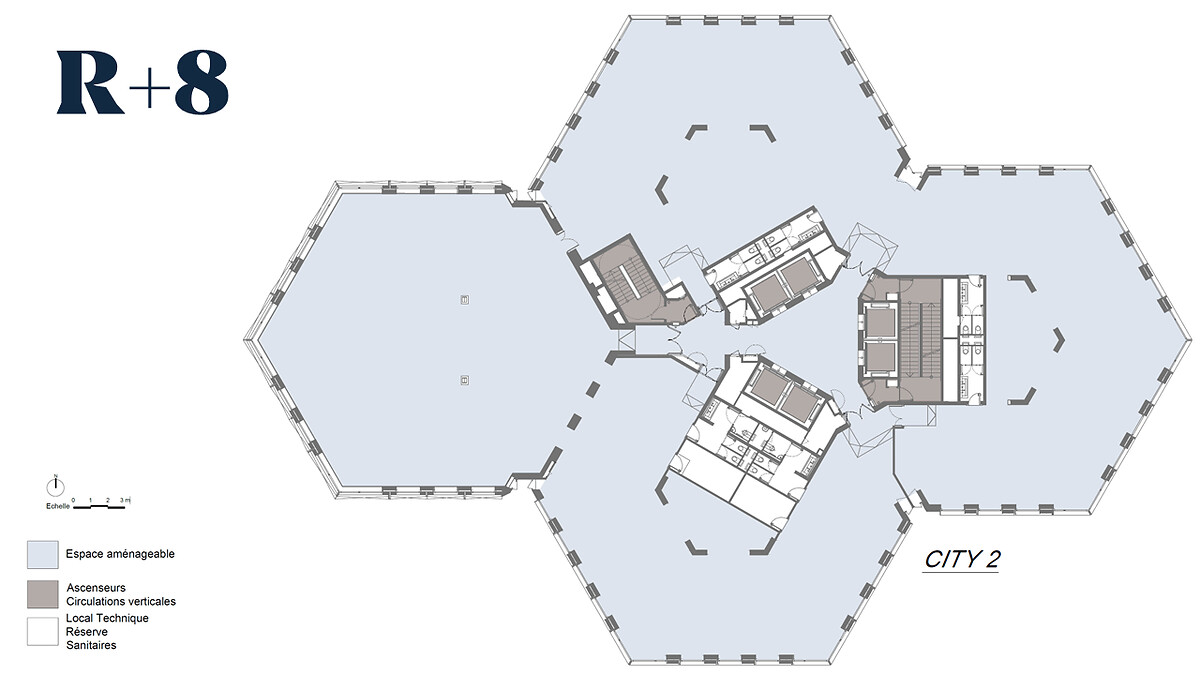
R+9
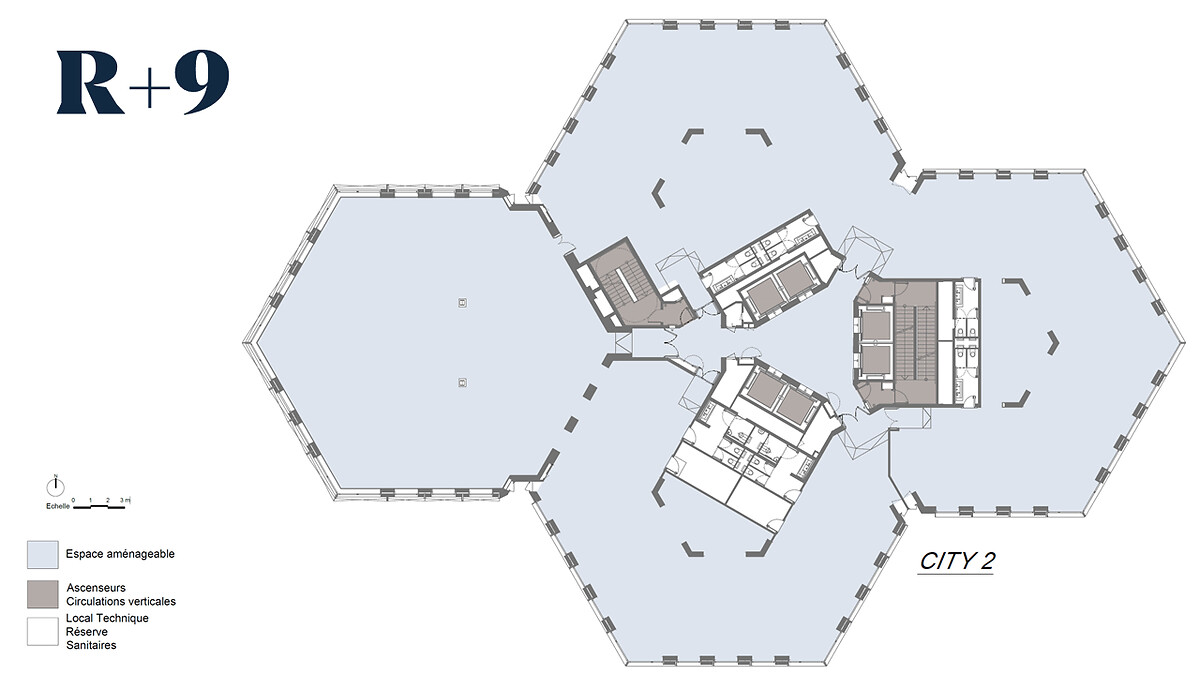
R+10
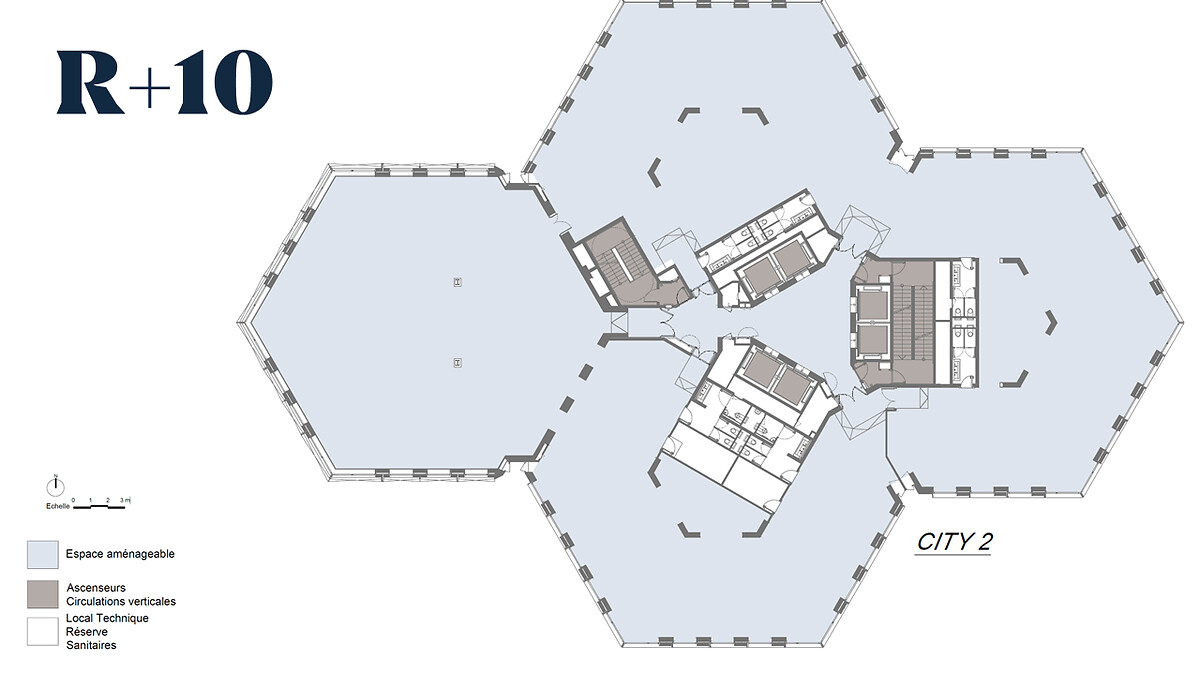
R+11
R+12
R+12
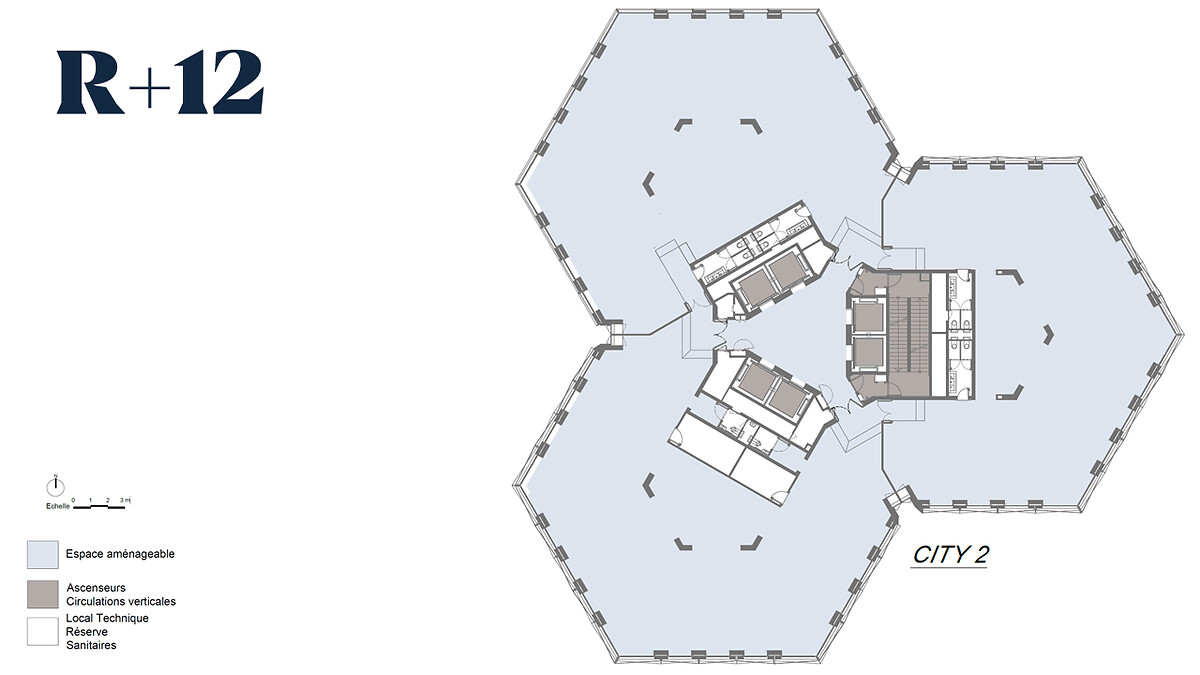
R+13
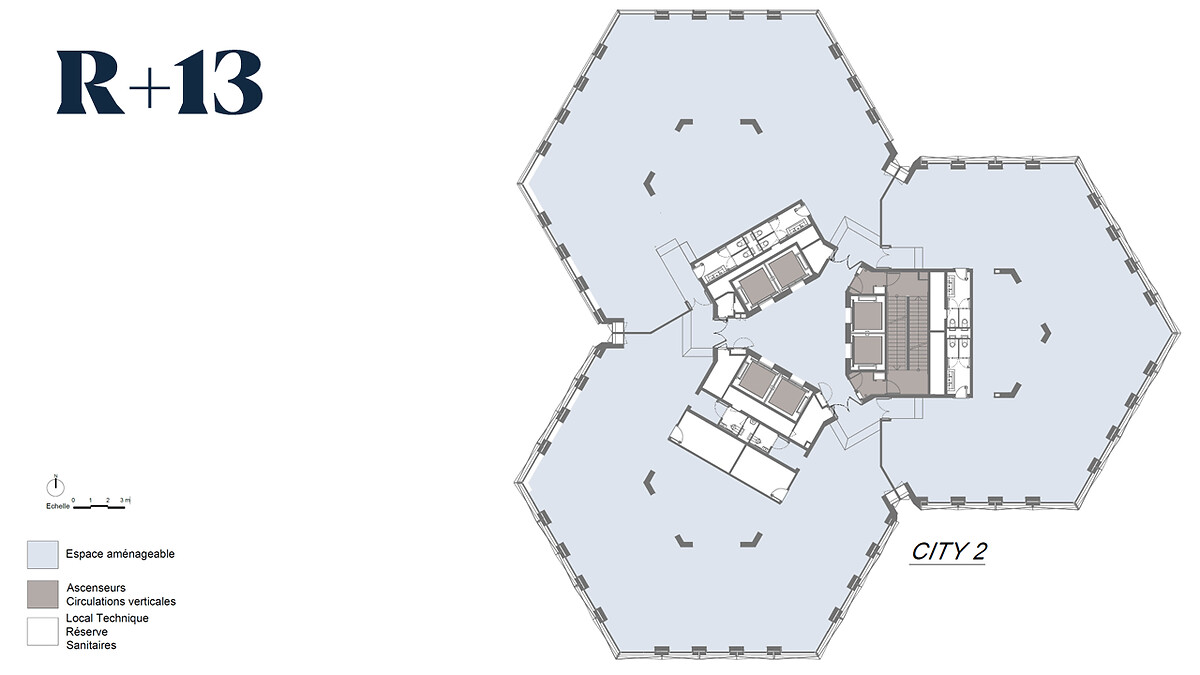
R+14 R+14
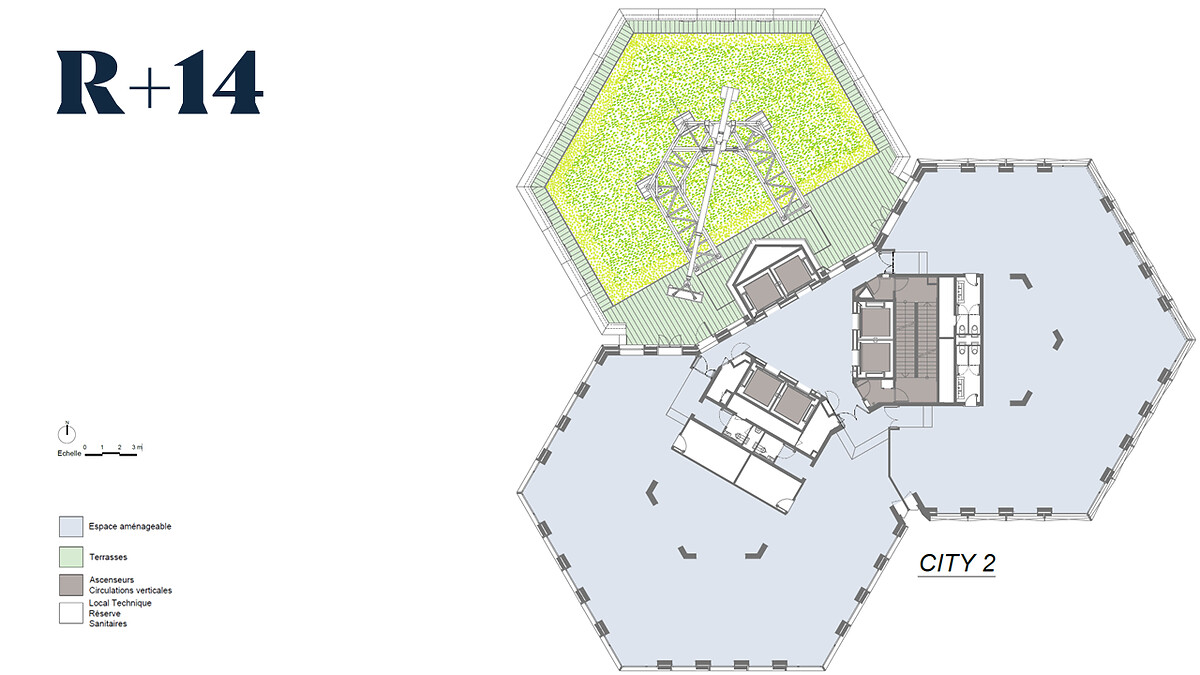
R+15 R+15
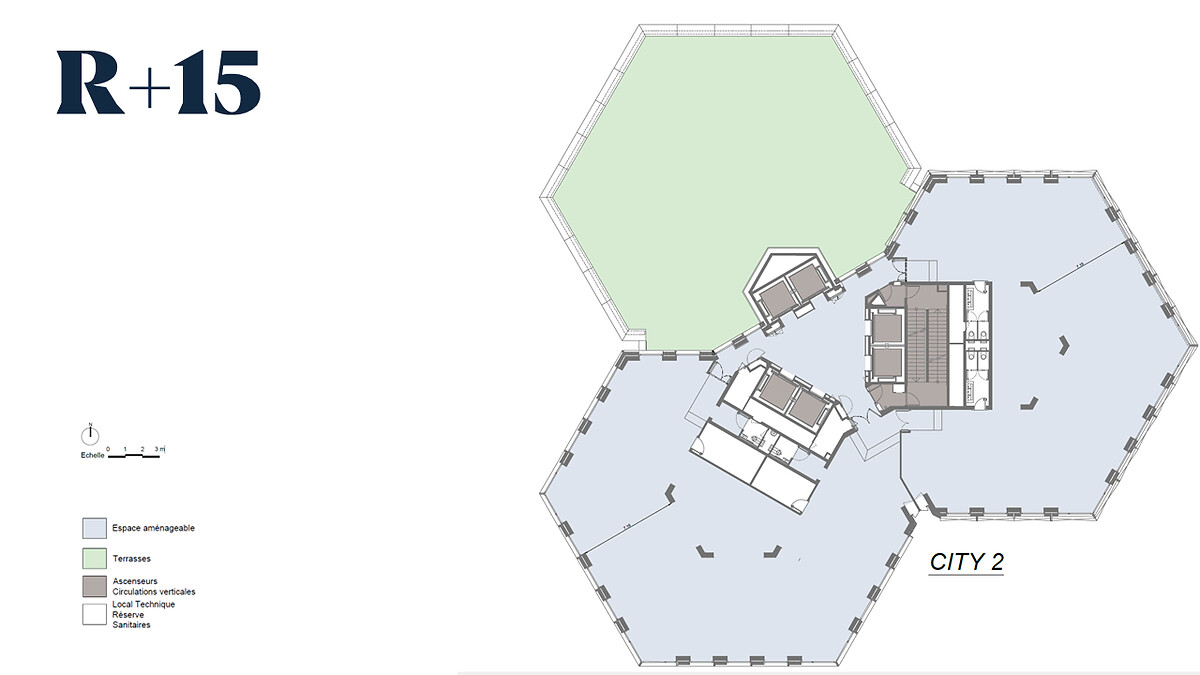
Table of available floor space
|
Level |
Gross lettable area |
Terraces/Garden |
|
R+15 |
989 sq.m |
|
|
R+14 |
994 sq.m |
|
|
R+13 |
1,488 sq.m |
|
|
R+12 |
1,491 sq.m |
|
|
R+11 |
1,488 sq.m |
424 |
|
R+10 |
1,948 sq.m |
|
|
R+9 |
1,948 sq.m |
|
|
R+8 |
1,948 sq.m |
|
|
R+7 |
1,948 sq.m |
|
|
R+6 |
1,948 sq.m |
|
|
R+5 |
1,948 sq.m |
|
|
R+4 |
Praised |
|
|
R+3 |
Praised |
|
|
R+2 |
Praised |
|
|
R+1 |
Praised |
|
|
Total |
18,140 sq.M |
|
Main technical elements of this space
Our spaces selection
With immediate availability or upcoming openings, our living and working spaces open their doors for you.









RDC

RDC (haut)

R+5

R+6

R+7

R+8

R+9

R+10

R+11
R+12
R+12

R+13

R+14 R+14

R+15 R+15

