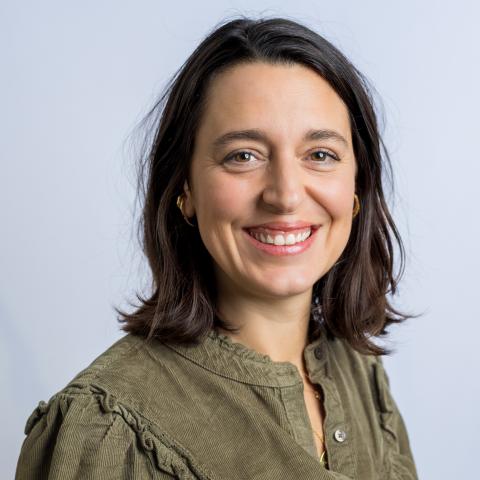Know-how
Le lien fourni n'est pas valide
30, cours de l'Ile Seguin, 92100 Boulogne Billancourt
- In regards to
- Prestations & Services
- CSR
- Neighbourhood & Acces
- Floor plans and surfaces
- Sales contacts
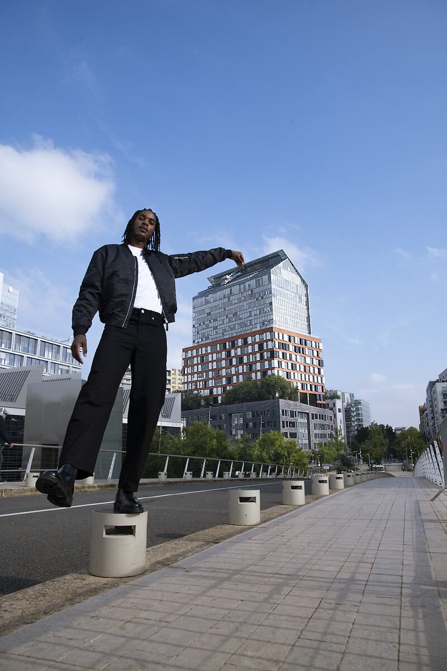
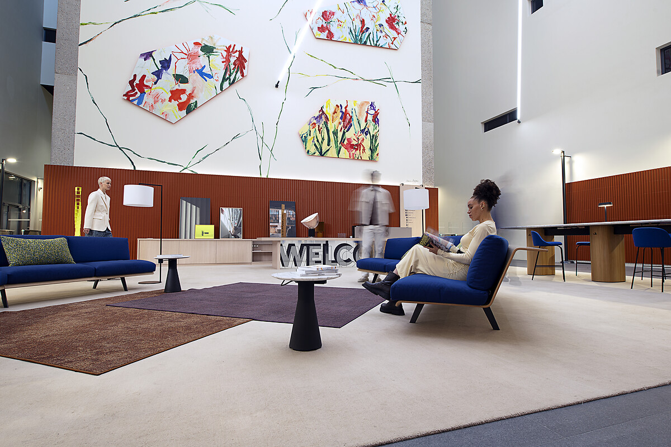
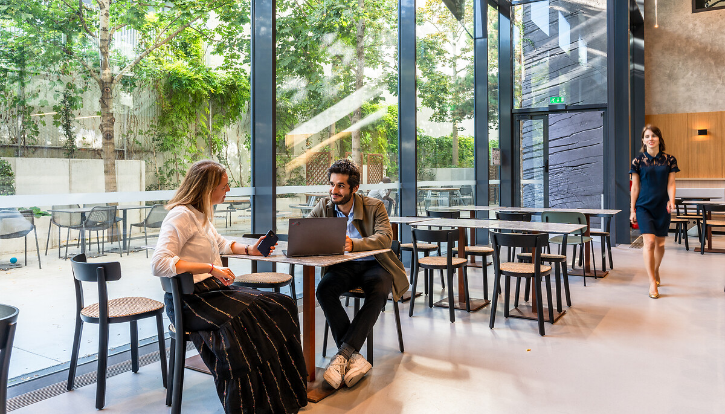
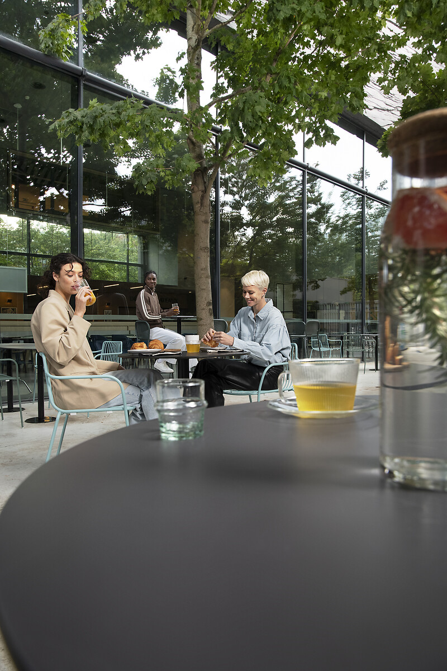
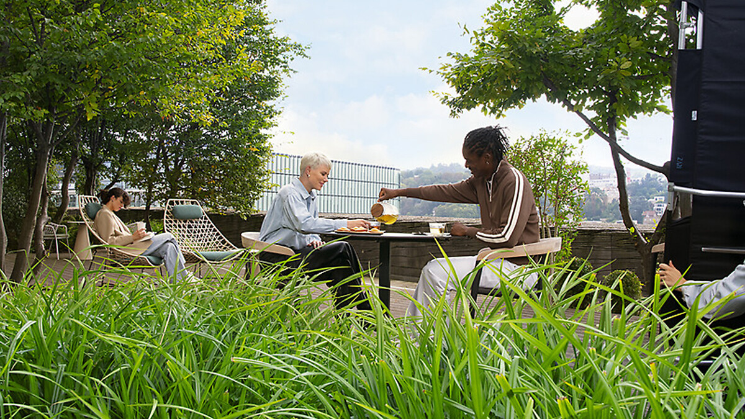
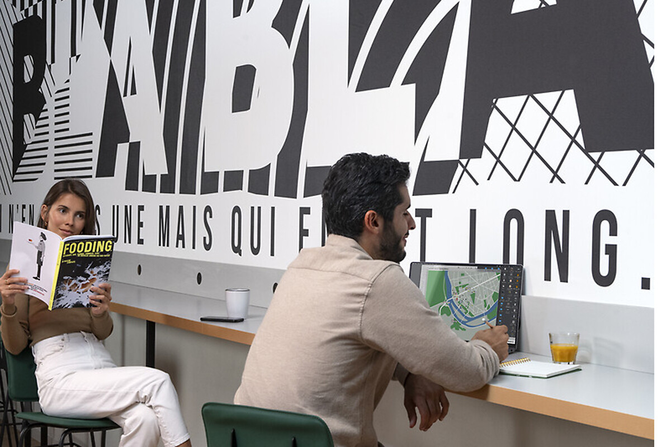
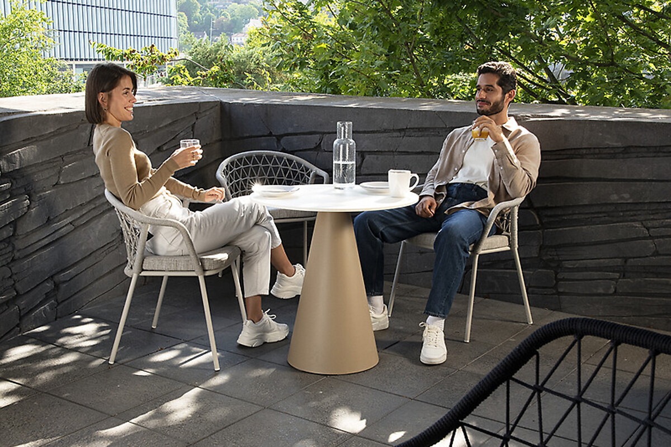
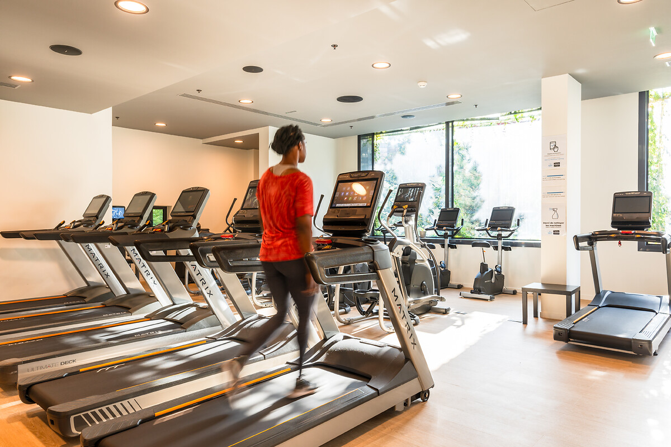
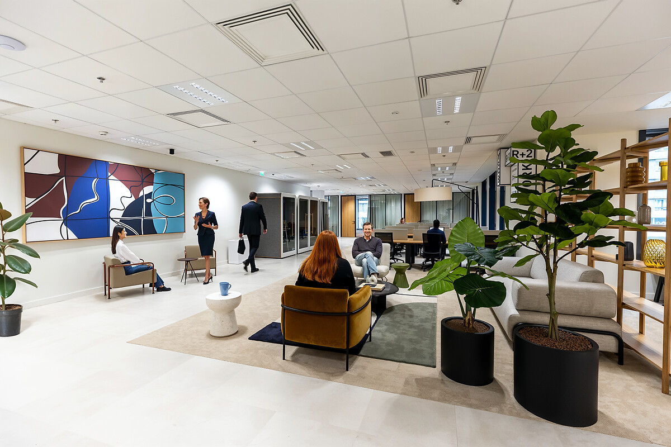
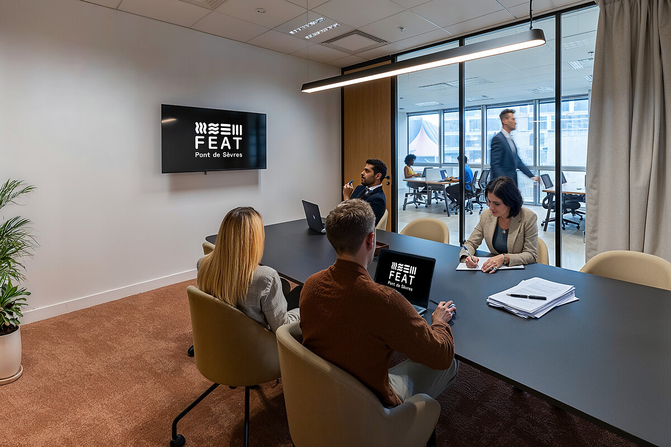
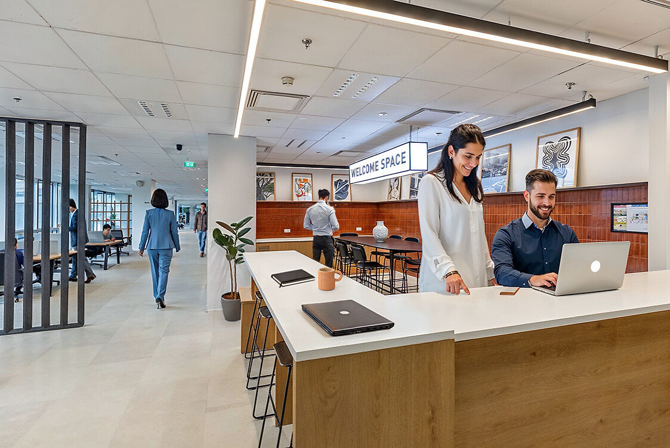
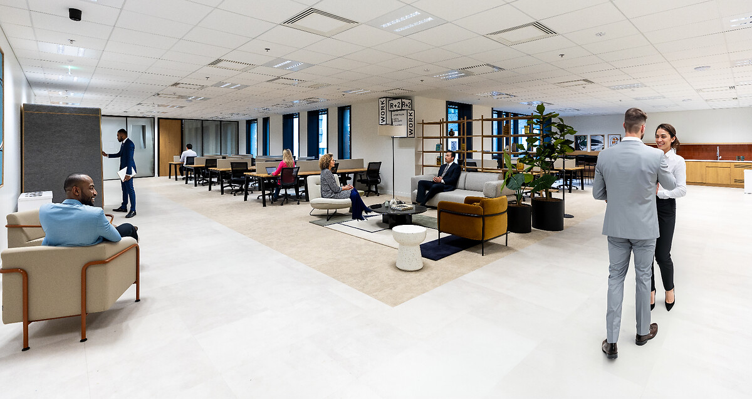


Horizons, Jean Nouvel's new non-tower, offers spacious, light-filled floors. They offer 360° views and a host of services.
Emblematic and in tune with the times
Horizons, the emblem of Boulogne-Billancourt, offers 36,000 sq.m of innovative workspace and services, of which 20,300 sq.m is available.
A new design for an exceptionally green building
The Biodivercity Life and HQE Exploitation Niveau Excellent labels certify the environmental quality of the building. The transformation orchestrated by Saguez & Partners offers exceptional workspaces in a New York style. The cathedral hall, with its impressive high ceilings and a mural by artist Manon Gignoux, gives the building a unique cachet. Horizons offers you bright, adaptable offices, as well as a variety of catering options and collaborative spaces, including a meeting hub on the 5th floor with an auditorium and circular terrace.
Horizons, at the heart of the Boulogne bords de Seine district
The building is located at the heart of the Boulogne bords de Seine district, with more than 12,000 inhabitants and 12,000 employees.
Accessible by public transport, at the foot of metro line 9 and line 15, a 13-minute walk from T2 (Pont de Sèvres) and in the immediate vicinity of major roads, Horizons ensures optimum connectivity for your employees and visitors.
Translated with DeepL.com (free version)
The strengths of this space
Surface
36,000 sq.m of office and service space, including 20,300 m² available.
Furnishing and decoration
2,200 sq.m of furnished space with à la carte services is also available on the second floor, offering breathtaking views of the Seine and Billancourt Park.
Architecture
A Jean Nouvel architectural signature, a strong appeal, a symbol on the loop of the Seine.
Exterior surface
3,500 sq.m of accessible outdoor space.
View
From R+1 to R+7, magnificent views over the Seine and the park. At R+18 and R+19, a 360° view over Paris
Services
A place to live and work with a host of services: YouFirst Manager, YouFirst Office App, new restaurant concepts, terraces, meeting hub, auditorium, fitness centre, etc.
Capacity
A majestic lobby with a touch of art to welcome your staff and visitors, generous volumes and open-plan workspaces with a breathtaking view of Paris.
CSR
CSR labels meeting the highest standards
Services available
Catering
In the restaurant, your teams have the choice: on the ground floor, four rooms, four atmospheres to match the seasons. On the 5th floor, a YouFirst Café is the perfect place to share lunch, take advantage of the fast food service, relax or work in a friendly atmosphere.
You can also enjoy lunch in the Healthy Café, right next to the fitness room. Connected fridges are available for employees... so that after the effort, it's time for comfort!
Sport
A fitness room with changing rooms and showers is available to your teams on the first floor. Equipped with a range of equipment (treadmills, elliptical bikes, etc.), it is spacious and bright, allowing your staff to keep in shape with a view of the outdoor terrace.
Employees also have access to the fitness room at Khapa (a Gecina asset), just a 2-minute walk away, for even more space and freedom.
Meeting Hub
On the 5th floor, a meeting hub with multiple meeting rooms opening onto outdoor areas and a tiered auditorium.
For your large-scale events, you have access to a 299-seat auditorium with an integrated control room, a foyer and pantry, and an auxiliary kitchen, just a 4-minute walk from Citylights and a meeting hub at Khapa, both part of the Gecina portfolio.
YouFirst Café
For your gourmet breaks, enjoy a YouFirst Café with direct access to the planted areas.
Blabla room
To boost creativity and teamwork, discover the Horizons blabla, with a 30m² terrace overlooking the Seine and the park.
Une application servicielle dédiée
L’application FEAT vous permet d’accéder aux informations, actualités et événements de votre immeuble, tout en gérant vos services 24h/24 : réservation de salles de réunion, conciergerie et services sport. Elle donne également accès aux services mutualisés FEAT pour simplifier le quotidien des occupants.
Commitments, labels and certifications
Energy consumption is a good example, with 102.9 kWh/m², 3.2 kgCO2/m² and 100% recycling of construction waste into materials and energy.
The Horizons project is part of a sustainable development approach and is multiplying responsible initiatives, such as :
- Using low-carbon materials,
- Recycling carpets, metal partitions and furniture in communal areas,
- Energy production by district heating and cooling networks,
- The use of recycled paints,
- The presence of wildlife habitats.

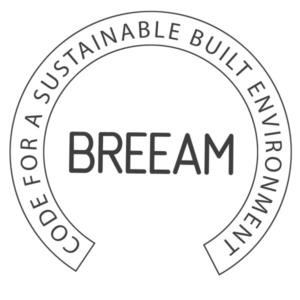
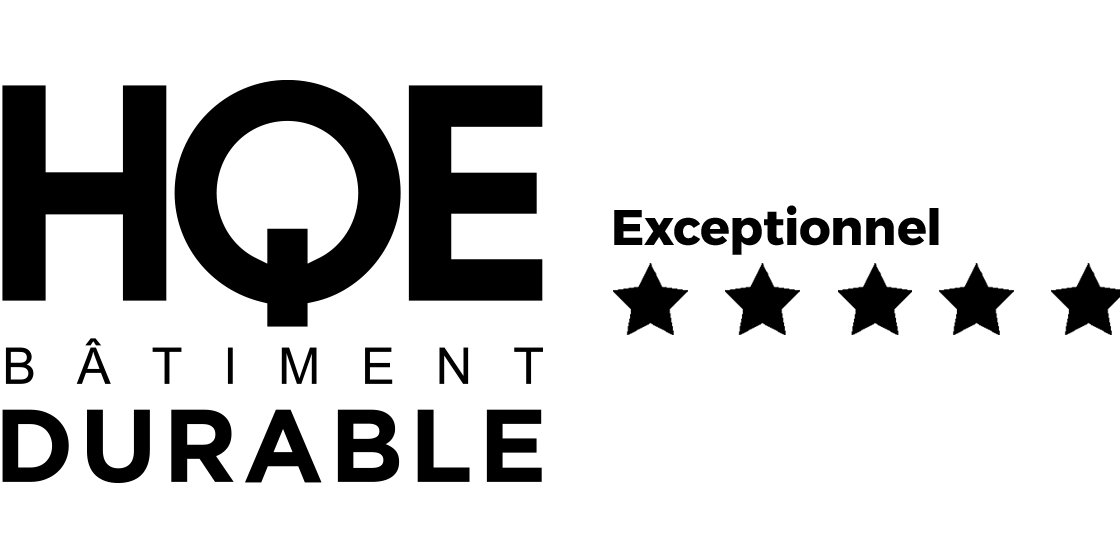

Discover the area's points of interest
On-site access
Delivery area
Public transport access
Metro

Pont de Sèvres - Mairie de Montreuil
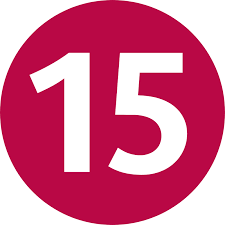
Pont de Sèvres - Saint-Denis Pleyel
Tramway
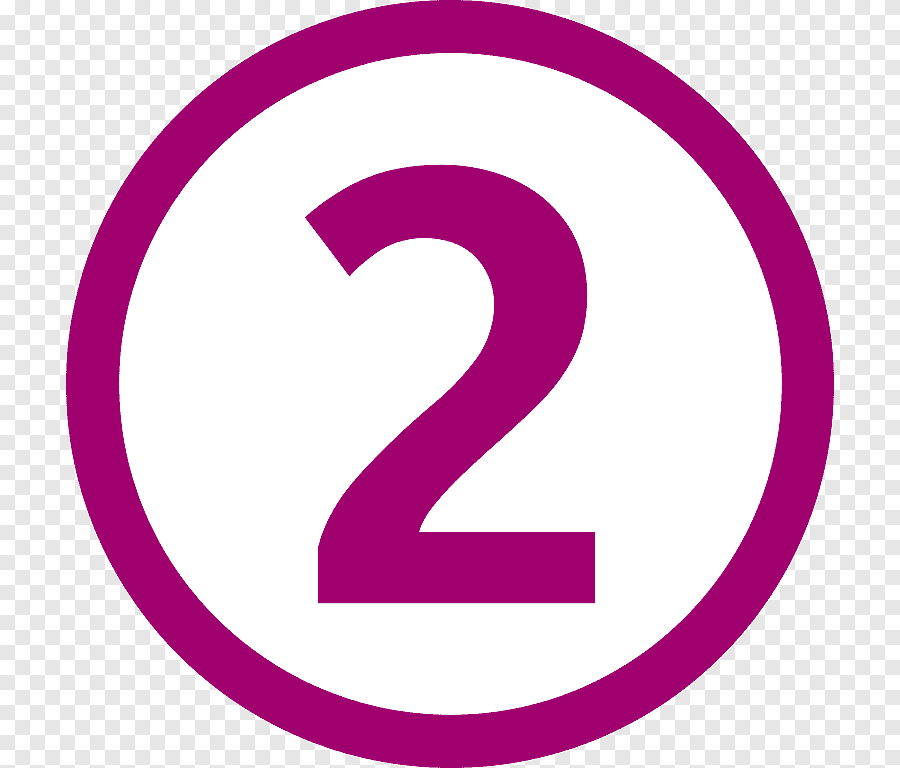
Pont de Bezons - Porte de Versailles
Site plans
RDC
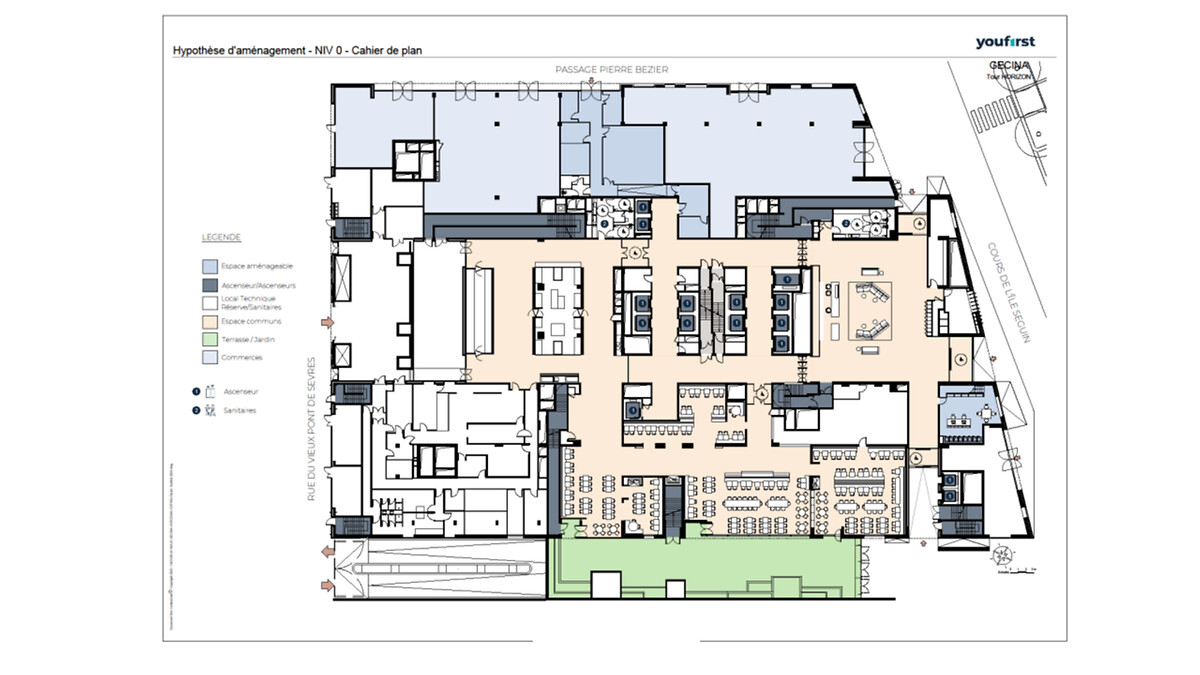
R+4
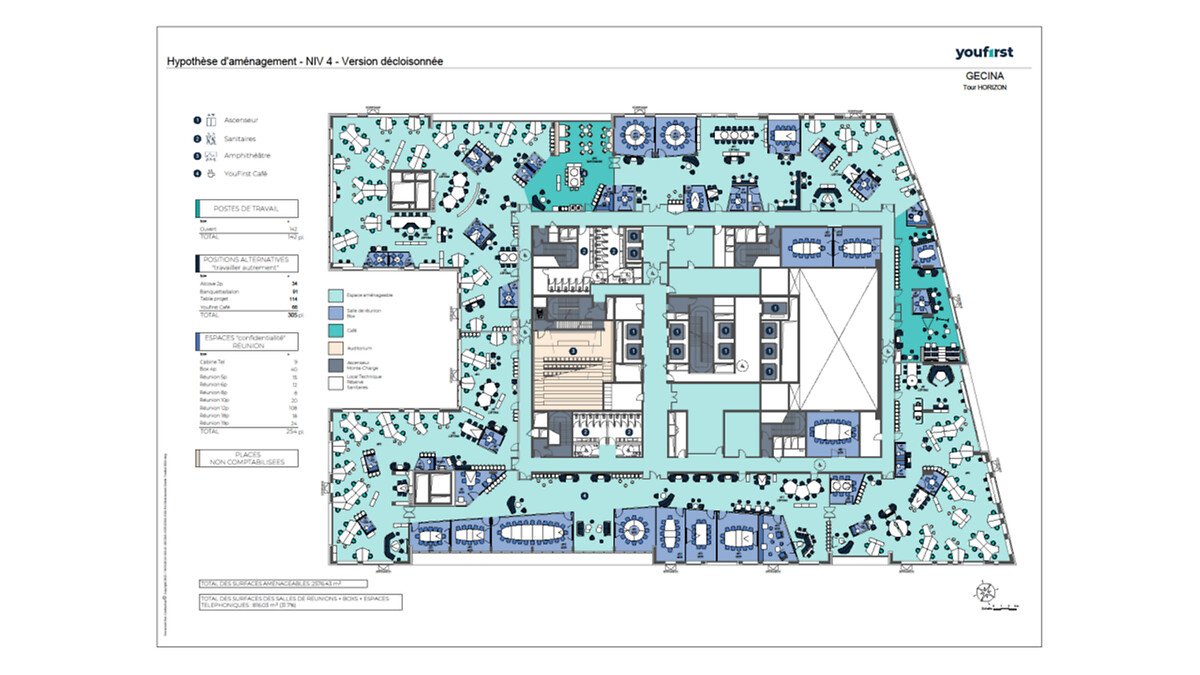
2ème étage aménagé
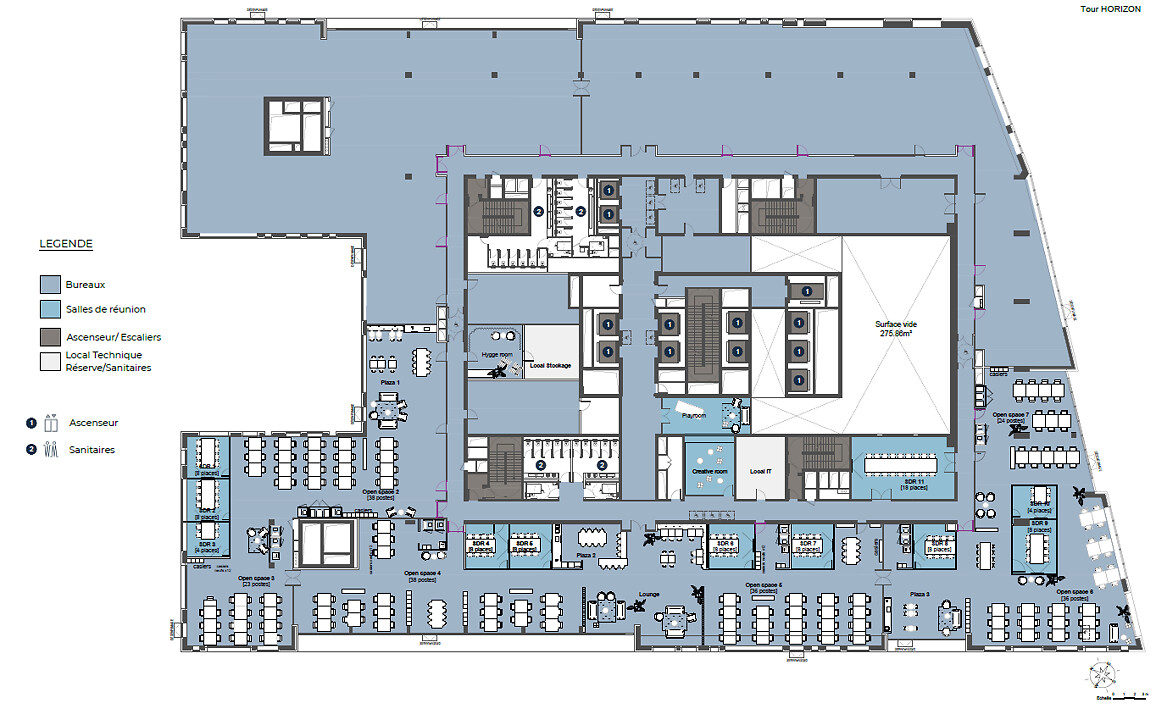
R+5
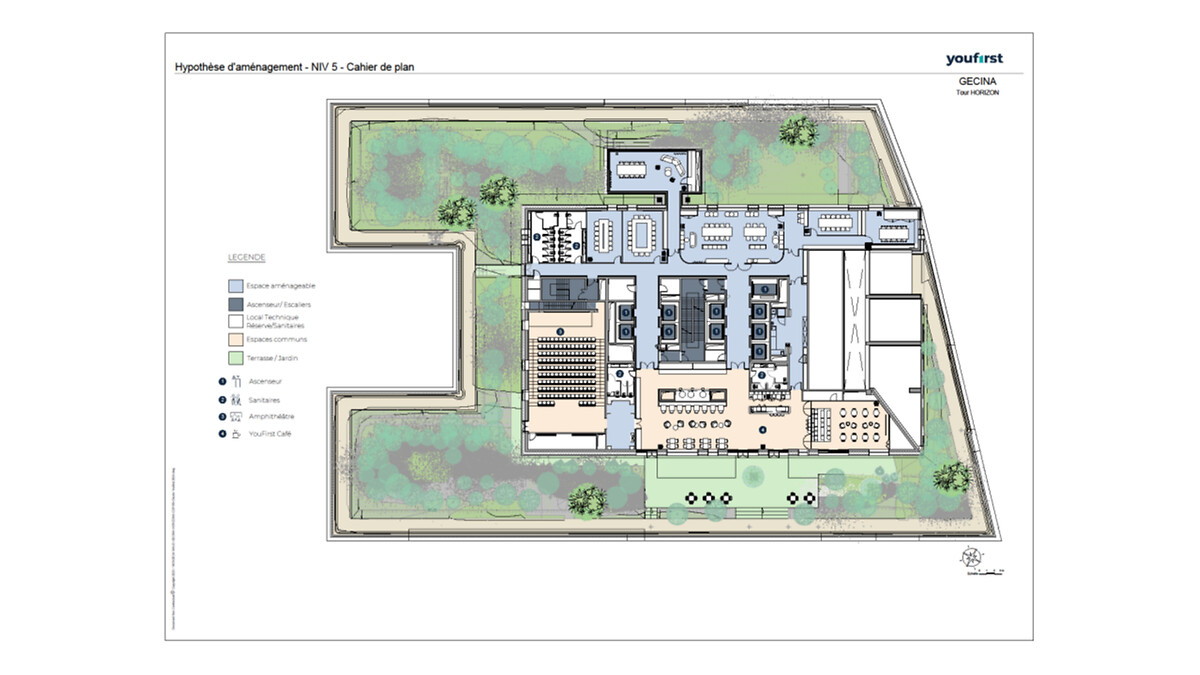
Simulation d'aménagement
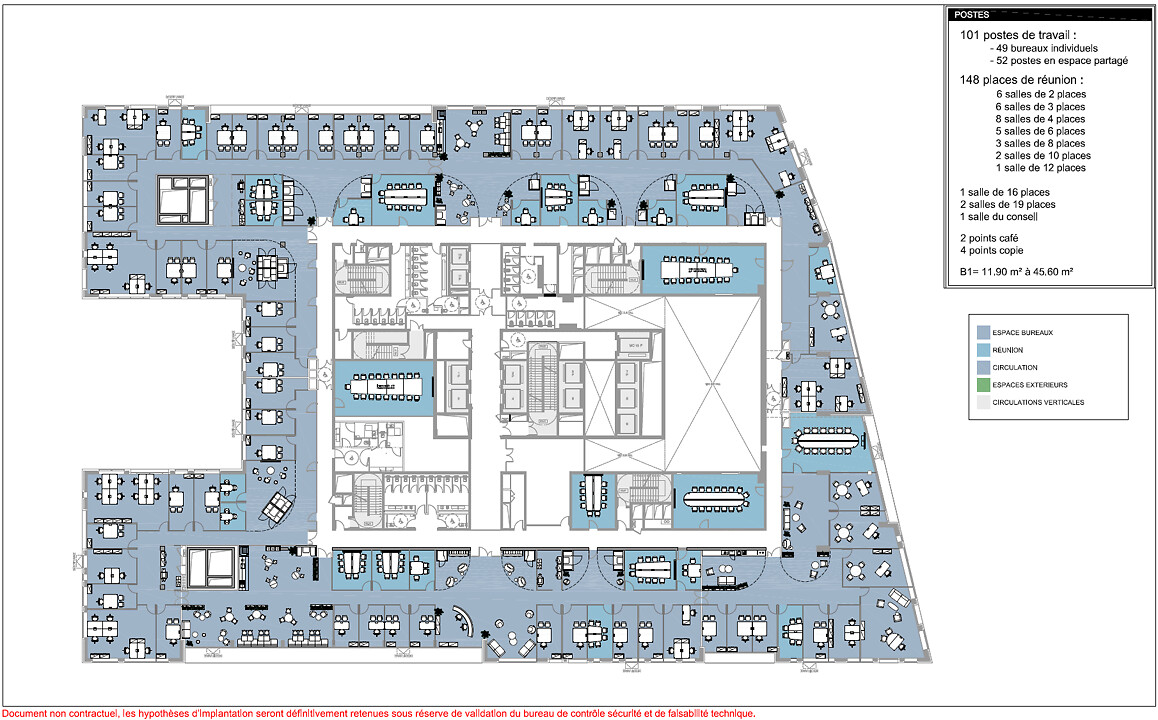
Table of available floor space
|
Level |
Gross lettable area |
Terraces/garden |
Estimated maximum capacity |
|
R+19 |
224 sq.m |
- |
18 |
|
R+18 |
1,189 sq.m |
- |
107 |
|
R+17 |
Leased |
- |
Leased |
|
R+16 |
Leased |
- |
Leased |
|
R+15 |
Leased |
- |
Leased |
|
R+14 |
Leased |
- |
Leased |
|
R+13 |
Leased |
- |
Leased |
|
R+12 |
Leased |
- |
Leased |
|
R+11 |
Leased |
- |
Leased |
|
R+10 |
Leased |
- |
Leased |
|
R+9 |
Leased |
- |
Leased |
|
R+8 |
Leased |
- |
Leased |
|
R+7 |
1,799 sq.m |
- |
160 |
|
R+6 |
1,554 sq.m |
- |
160 |
|
R+5 |
Service floor |
2,744 sq.m |
Service floor |
|
R+4 |
4,125 sq.m |
- |
373 |
|
R+3 |
4,210 sq.m |
- |
373 |
|
R+2 |
4,199 sq.m |
- |
369 |
|
R+1 |
3,033 sq.m |
30 sq.m |
239 |
|
RDC |
Service floor |
100 sq.m |
Service floor |
|
TOTAL |
20,358 sq.m |
3,500 sq.m |
1,479 |
Main technical elements of this space
Our spaces selection
With immediate availability or upcoming openings, our living and working spaces open their doors for you.












RDC

R+4

2ème étage aménagé

R+5

Simulation d'aménagement

