Know-how
Le lien fourni n'est pas valide
122, avenue du Général-Leclerc, 92100 Boulogne Billancourt
- In regards to
- Prestations & Services
- CSR
- Neighbourhood & Acces
- Floor plans and surfaces
- Sales contacts
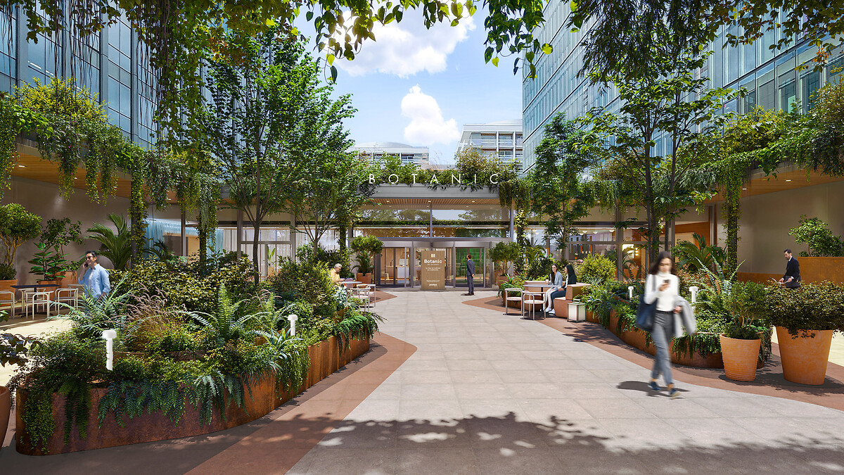
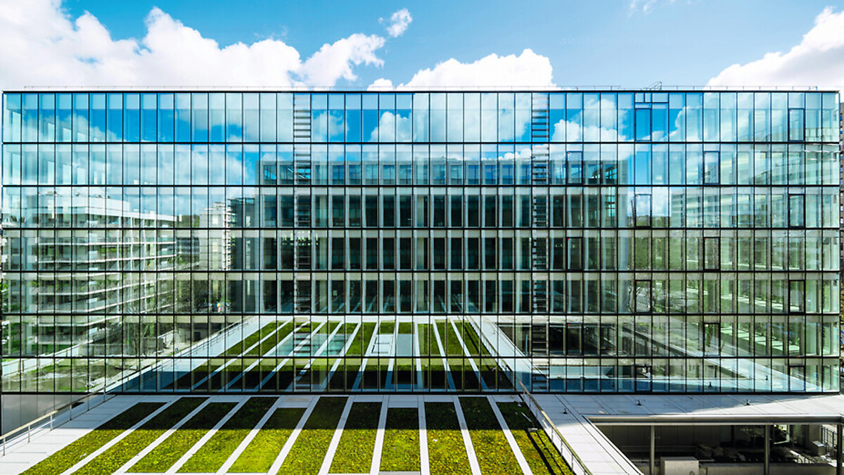
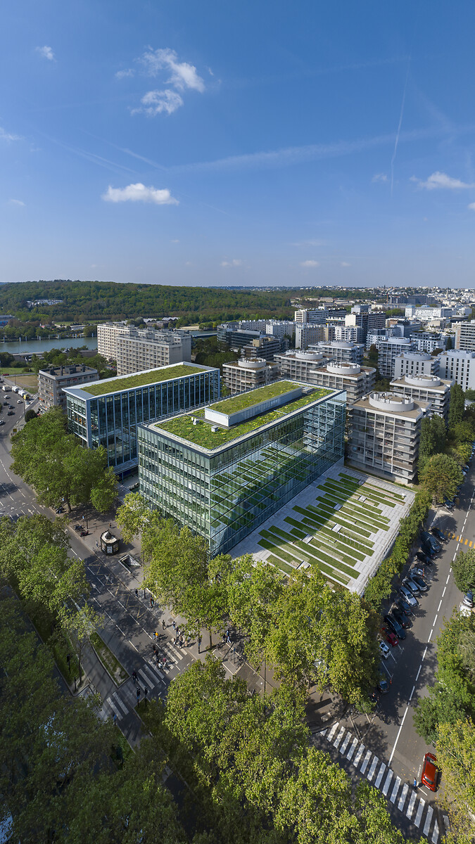
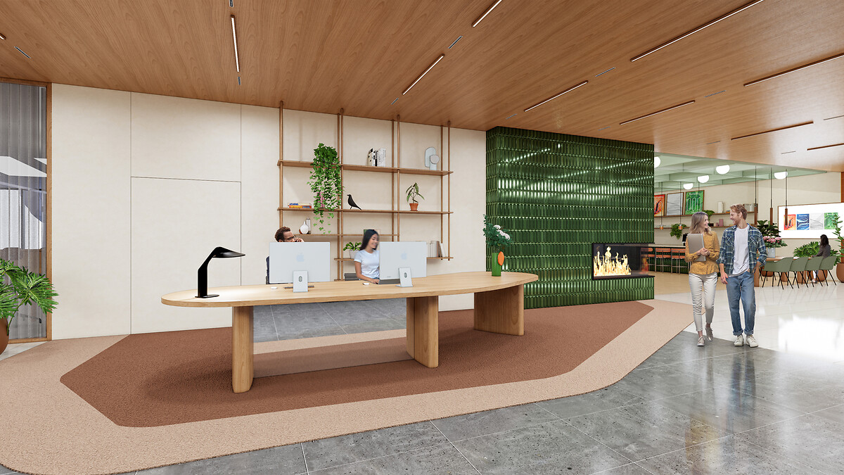
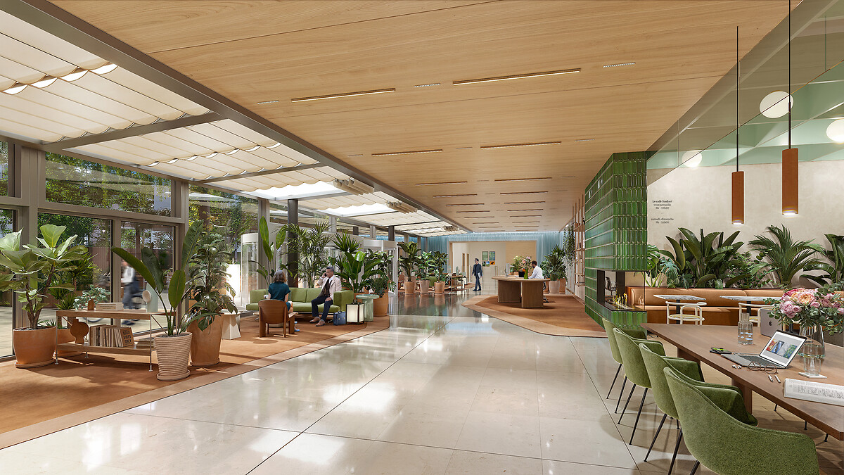
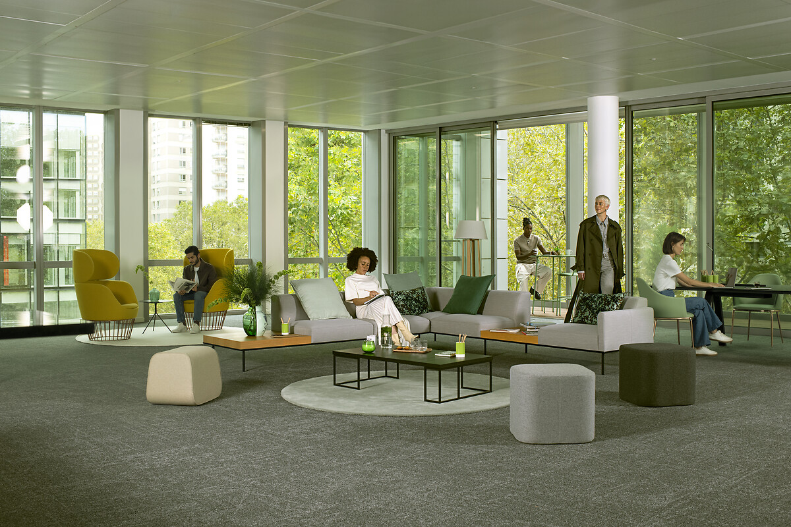
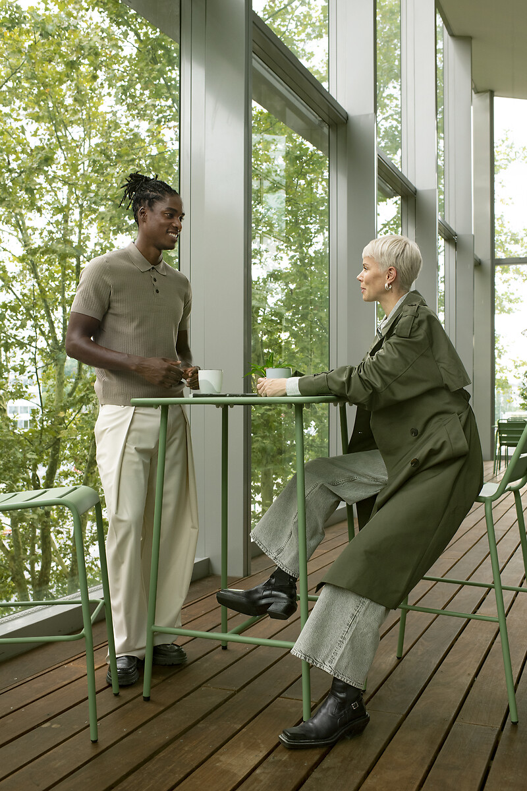
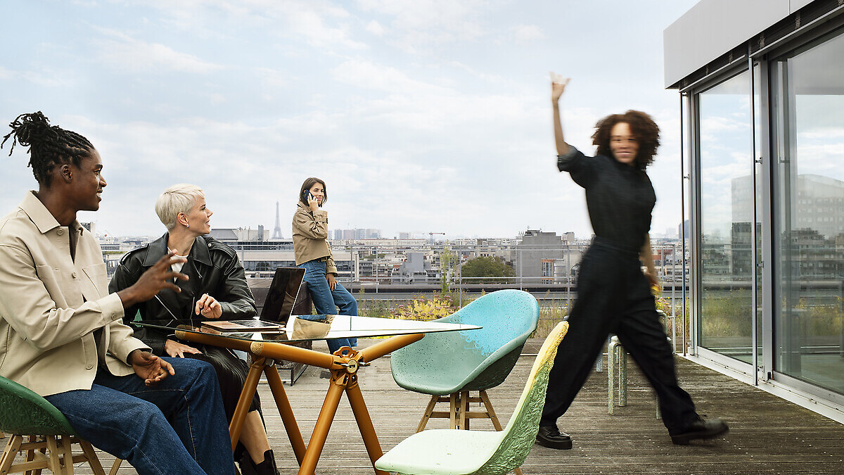
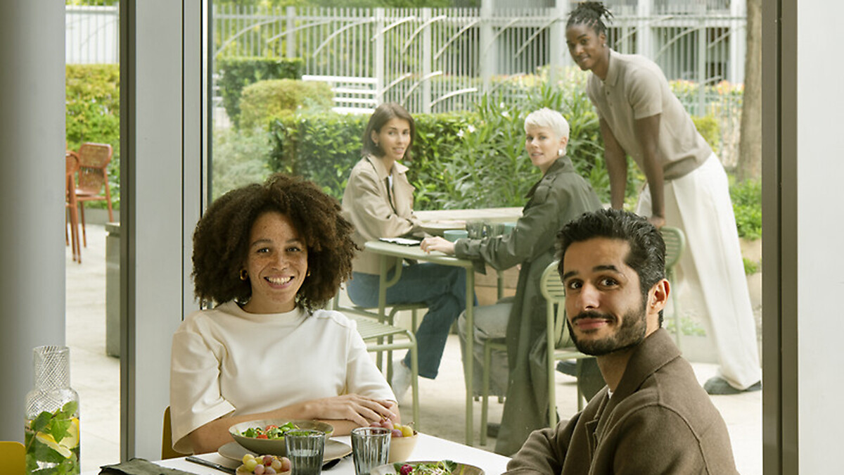


Designed by AZC architecte, Le Cristallin celebrates nature, light and transparency in the heart of the bustling Boulonnais area.
Located at the foot of the transport hub, its design guarantees exceptional energy efficiency.
Le Cristallin offers 25,000 sq.m of office and service space ideally located in the heart of the Trapèze, with panoramic views over the hills of Saint-Cloud and Meudon. Strategically located at the foot of line 9, close to line 15 and tramway T2, and with easy access to the A13 and N118 motorways, Le Cristallin offers optimum connectivity for all modes of transport.
Light and environmental performance, three key words
The HQE Exploitation Niveau Excellent and HQE Exploitation Bâtiment Durable Excellent labels confirm the Cristallin's commitment to the environment. The Avenue Général Leclerc entrance provides access to an open forecourt, leading to a welcoming lobby, the restaurant and its terrace, and the YouFirst Café. The bright, flexible refurbished office space offers panoramic views and complete freedom of layout for employees
A unique range of services in the South Loop
Yasmine, your YouFirst Manager, will ensure that your employees receive the best possible welcome and will liven up the life of the building. In the lobby, you'll find connected lockers and a digital concierge service. Finally, CityLights, just a two-minute walk from Le Cristallin, gives you access to its gym, business centre and auditorium.
The strengths of this space
Location
Dynamic tertiary environment in the Pont de Sèvres district, at the foot of the metro.
Surface
Nearly 3,000 sq.m of office space on two floors, fully refurbished for maximum efficiency.
Exterior surface
A 35 sq.m loggia on the 3rd floor for sunny breaks.
Services
A wide range of services, managed by your YouFirst Manager: a company restaurant and a YouFirst Café, connected lockers, a digital concierge service and a dedicated application to make your employees' day-to-day lives easier.
Parking
Secure access for cyclists with dedicated parking spaces on the garden level.
Light
A place to live and work that's transparent and bright.
A 35 sq.m loggia on the 3rd floor for sunny breaks.
Services available
Catering
Located on the ground floor, the Cristallin's YouFirst Café is designed to offer all employees a privileged and welcoming place for a gourmet break or an informal meeting over a coffee.
There is also a company restaurant operated by MRS, offering 700 meals a day prepared using fresh, local produce (seating 320).
YouFirst Manager
Our YouFirst Manager, the dedicated point of contact for your teams to make their work life easier and provide all the services they may need each day.
Smart lockers and digital concierge
The building offers your teams a concierge service to help with their day-to-day needs: cleaning of cars and motorbikes, shopping deliveries, dry-cleaning, shoe or clothing repairs and even a wellbeing space (manicures, massages, optician service, etc.).
In addition, thanks to the smart parcel lockers, your teams can get their packages delivered directly to their workplace.
Fitness
Located opposite Le Cristallin, less than 200 metres away, the City Light building is opening its fitness area to Le Cristallin employees. The centre is open 5 days a week from 8am to 8pm. Operating on a membership or pay-per-use basis, it offers a full sports programme and "à la carte" activities such as cardio, weight training, cycling, TRX, yoga, pilates, relaxation therapy, dance, osteopath, physiotherapist, individual coaching and fitness assessments.
Auditorium
Opposite Le Cristallin, less than 200 metres away, the City Light building opens its doors to provide you with :
ERP reversible and modular meeting rooms
An ERP auditorium with an integrated control room, a foyer equipped with a bar and an auxiliary kitchen
Capacity for up to 300 people.
So you can organise your events with peace of mind, just a stone's throw from your home.
Une application servicielle dédiée
L’application FEAT vous permet d’accéder aux informations, actualités et événements de votre immeuble, tout en gérant vos services 24h/24 : réservation de salles de réunion, conciergerie et services sport. Elle donne également accès aux services mutualisés FEAT pour simplifier le quotidien des occupants.
Commitments, labels and certifications
Since 2017, the Cristallin's Seine building has been awarded the HQE® Exploitation Niveau Excellent label, while energy consumption continues to be studied in order to optimise operating costs.
With energy consumption of 70.8 kWhef/m² and carbon emissions of 0.002 T/sq.m, Cristallin demonstrates its commitment to a resolutely more sustainable and responsible way of life.
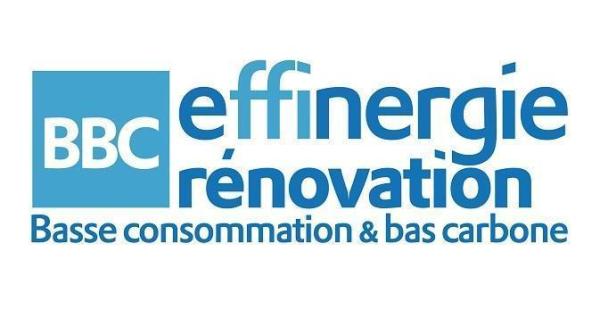
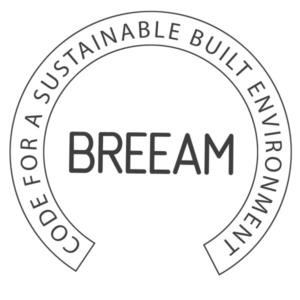
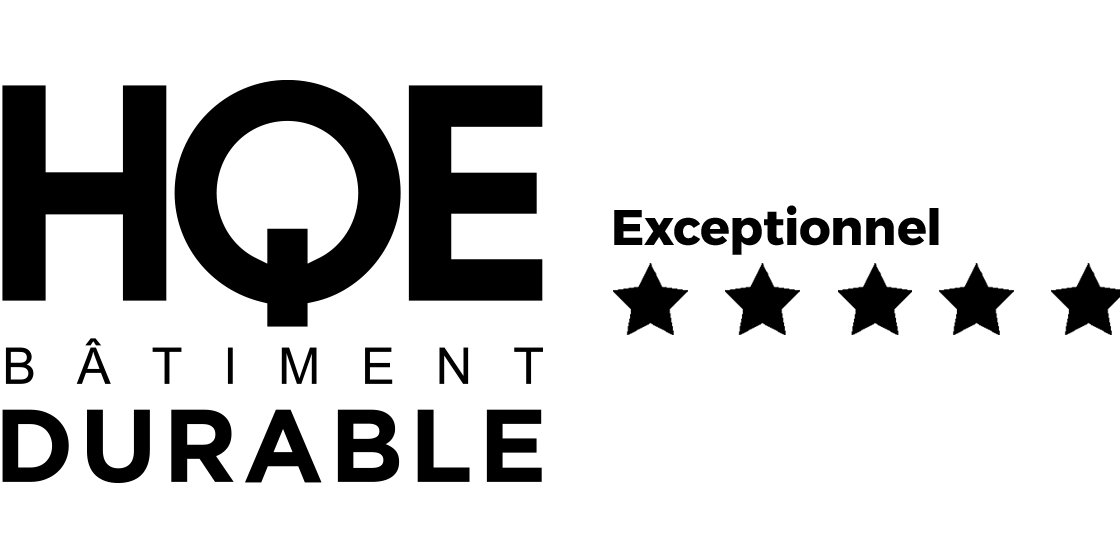
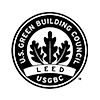
Discover the area's points of interest
On-site access
30 parking spaces, including 2 spaces equipped with electric charging points.
Public transport access
Metro
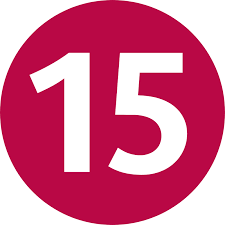
Pont de Sèvres - Saint-Denis Pleyel

Pont de Sèvres - Mairie de Montreuil
Virtual tour & floor plans
Ground floor plan
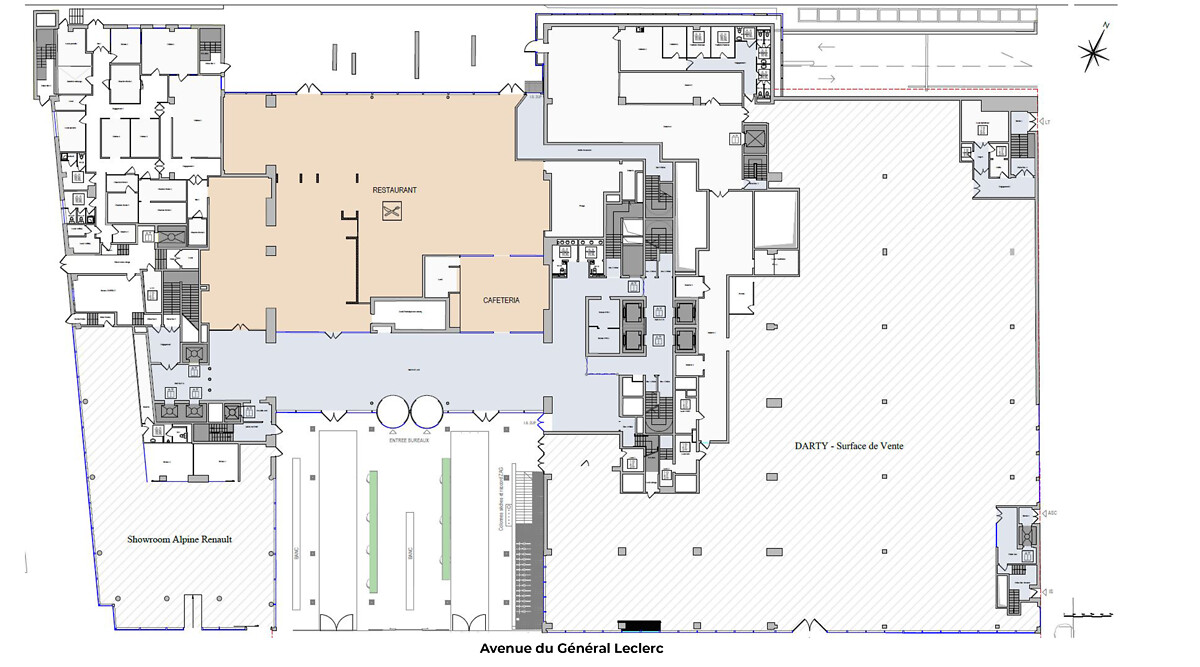
2nd floor layout simulation
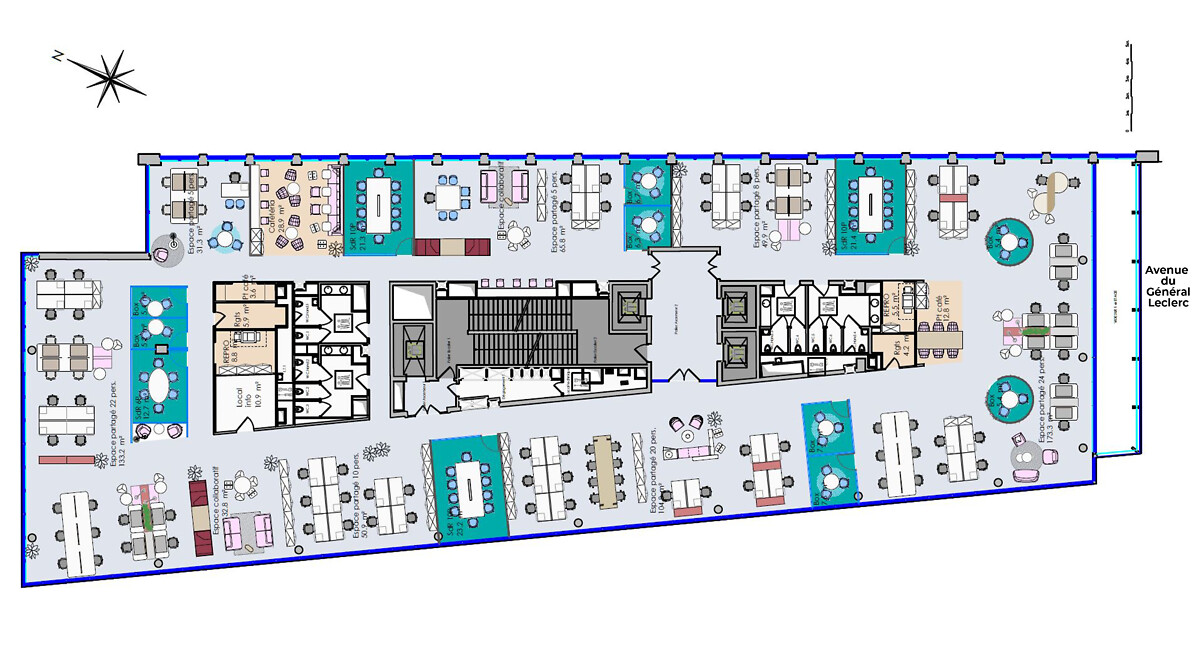
Table of available floor space
|
Level |
Gross lettable area Bat A |
Gross lettable area Bat B |
|
R+8 |
|
31 sq.m |
|
R+7 |
|
1,572 sq.m |
|
R+6 |
Praised |
1,587 sq.m |
|
R+5 |
411 sq.m |
1,575 sq.m |
|
R+4 |
1,224 sq.m |
1,575 sq.m |
|
R+3 |
1,266 sq.m |
1,560 sq.m |
|
R+2 |
1,219 sq.m |
1,550 sq.m |
|
R+1 |
1,261 sq.m |
1,550 sq.m |
|
Total |
5,381 sq.m |
11,000 sq.m |
Main technical elements of this space
Our spaces selection
With immediate availability or upcoming openings, our living and working spaces open their doors for you.









Ground floor plan

2nd floor layout simulation



