Know-how
Le lien fourni n'est pas valide
15 Boulevard Charles de Gaulle, 92700 Colombes
- In regards to
- Prestations & Services
- CSR
- Neighbourhood & Acces
- Floor plans and surfaces
- Sales contacts
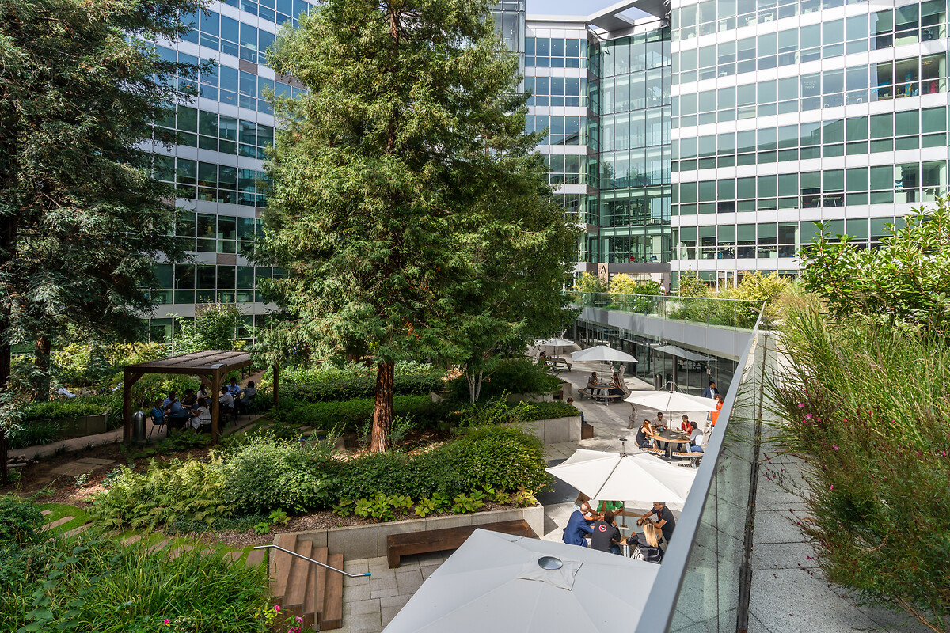
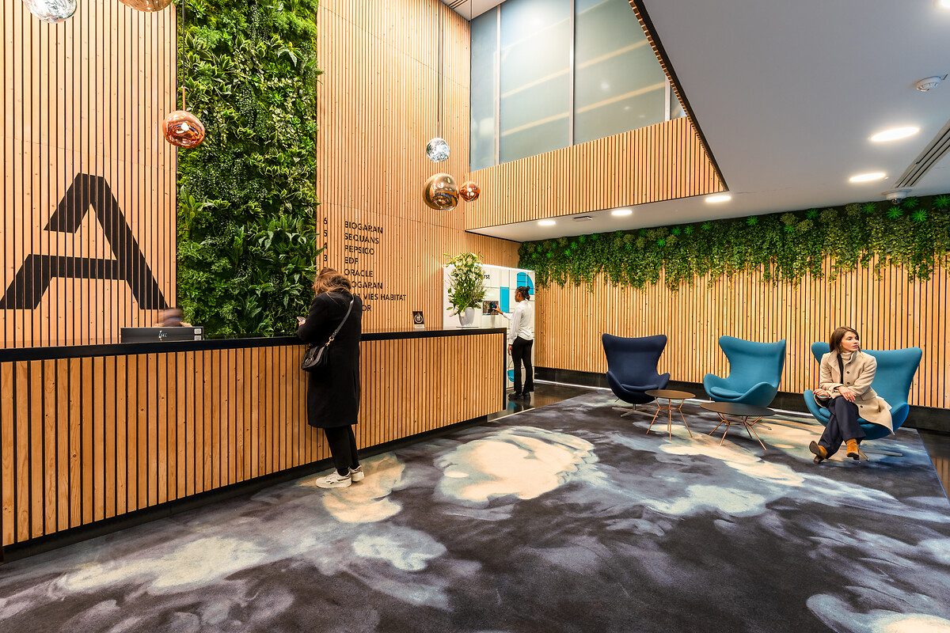
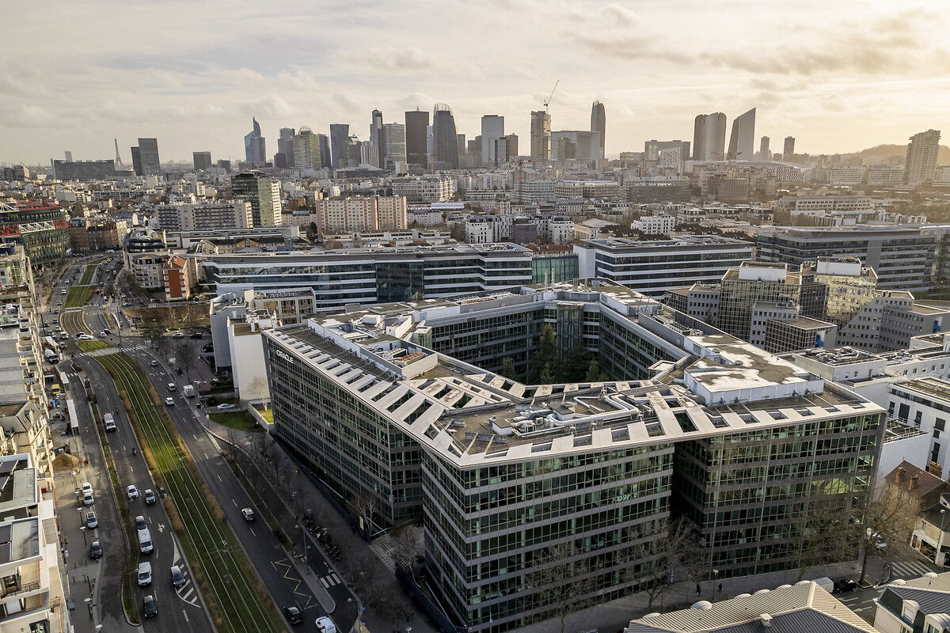
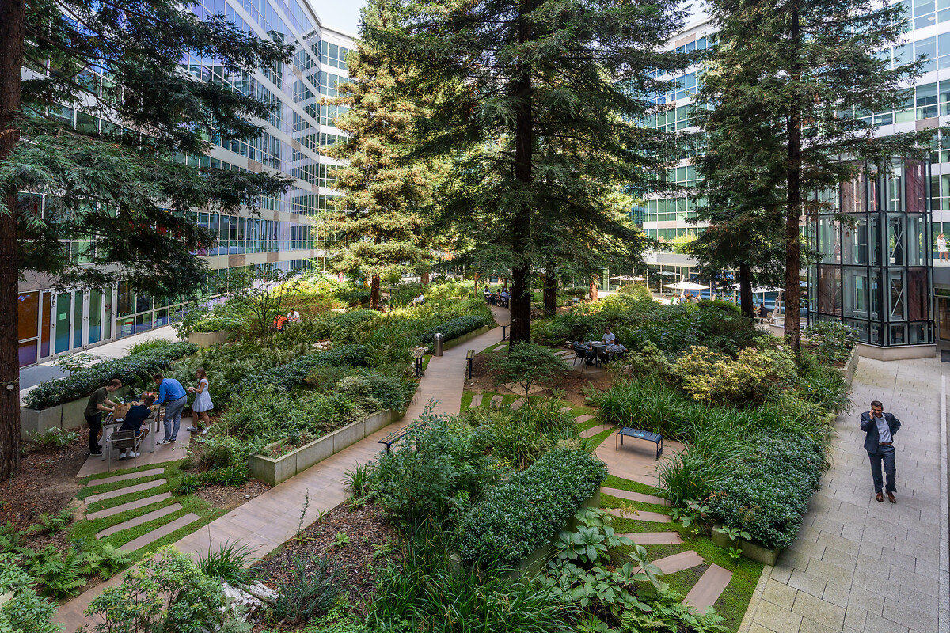
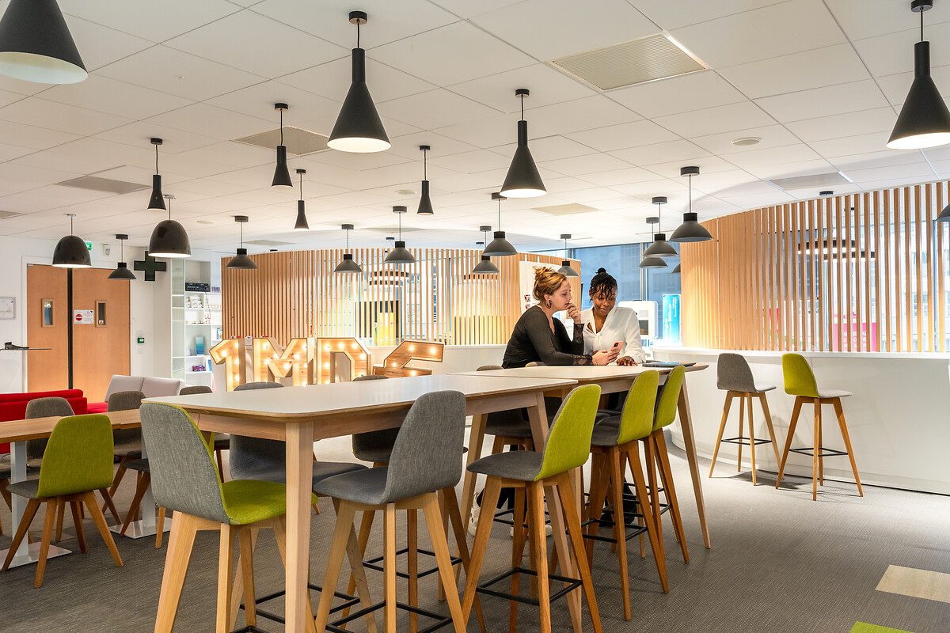
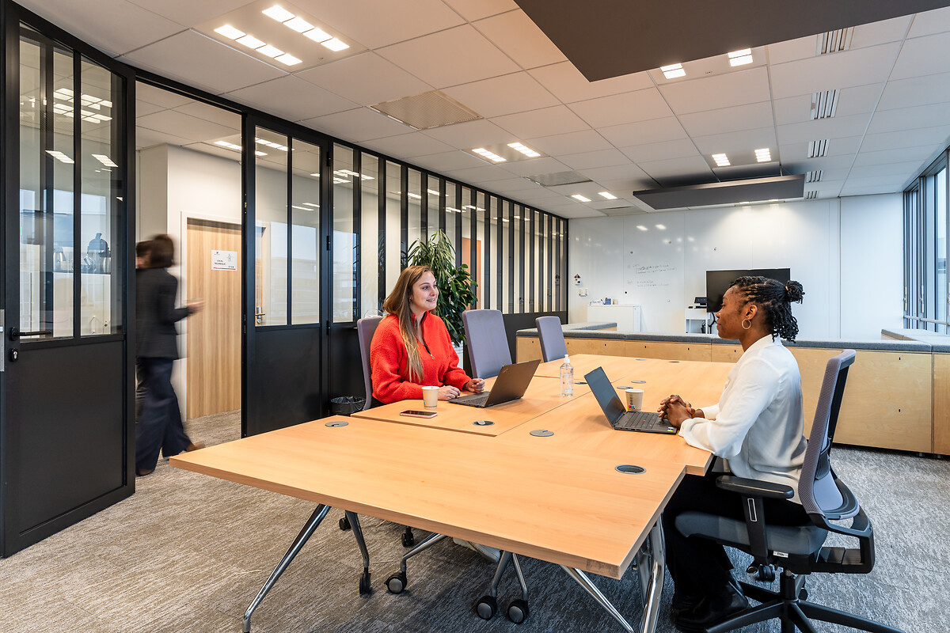


A flagship store on a major thoroughfare in Colombes.
Imposing its elegant silhouette on a major thoroughfare in Colombes, Forest offers a calm and relaxing working environment. Behind its modern facade lie 42,000 sq. metres of office space on a human scale, including 6,000 sq. metres available, bathed in natural light and offering uninterrupted views over a verdant interior forest.
At the foot of the tram
Less than 10 minutes from the Paris La Défense transport hub and 15 minutes from Saint-Lazare via the transilien, Forest offers top-level accessibility. Benefit from the hustle and bustle of La Défense while enjoying the calm and greenery of Colombes.
360° YouFirst support
With YouFirst, Forest offers you a unique, personalised experience with a dedicated KAM (Key Account Manager) to meet all your needs, a Property Manager for technical and administrative management and a YouFirst Manager on a day-to-day basis. Forest guarantees you a differentiated, virtuous and meticulous operation to ensure your satisfaction and that of your employees.
The strengths of this space
Location
At the foot of the tramway, Forest benefits from excellent transport links to La Défense in less than 10 minutes. The La Garenne-Colombes SNCF train station is also just a 6-minute walk away, providing easy access to Gare Saint-Lazare.
Light
Natural light: 85% of spaces are daylight-fronted.
Green spaces
A full range of services: YouFirst Manager, concierge, restaurant, fitness room, meeting hub.
Services
A full range of services: YouFirst Manager, concierge, restaurant, fitness room, meeting hub.
Services available
Catering
Opening onto the interior garden and a terrace, the restaurant, with a capacity of 860 seats and over 2,000 covers each day, offers a variety of catering formulas. It's the perfect place to share a lunch, featuring fresh, local and seasonal produce.
At the corner café, your employees can relax or work on the adjoining terrace.
Private dining rooms and meeting rooms are also available on the garden level, for collaborating in a serene and convivial atmosphere.
Concierge
In the building, your employees benefit from a concierge service to meet all their day-to-day needs: car and motorcycle cleaning, shopping deliveries, dry-cleaning, alterations, shoe repair, or even a wellness area (manicure, massage, optician service...).
Sport
From the garden level, your employees can access the 500 sq.m fitness center to keep in shape. The center is fully equipped with top-of-the-range connected equipment, a large gym, a weight room, a massage room, changing rooms, a steam room and a sauna.
Meeting hub
The meeting hub comprises a coworking space, modular meeting rooms and a 188-seat auditorium. As in all YouFirst buildings, these spaces are equipped, furnished and connected.
Security
Your employees come to work at the Forest campus 24 hours a day, 7 days a week from a central monitoring station, which controls access by badge. Cameras with infrared spotlights and interior cameras scan the perimeter of the building, building entrances, lobbies and lift landings, delivery areas and car park access barriers.
YouFirst Manager
Your YouFirst Manager welcomes your staff and visitors, and reinforces SOCO's range of services and events. He or she is your employees' daily point of contact for all their requests.
Commitments, labels and certifications
By 2023, the building will have recorded annual consumption of : 168.5 kWh/sq.m and 5.8 kgCO2/sq.m/year*, i.e. -72% compared with the market.
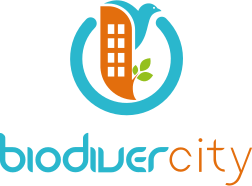
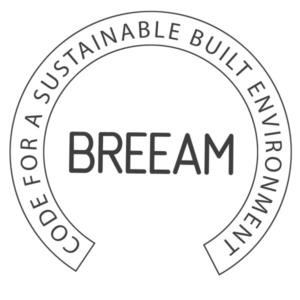


Discover the area's points of interest
On-site access
84 car parking spaces available immediately, including 42 electric recharging spaces.
+ 169 vacant spaces on 31/01/2025
+ 319 vacant spaces on 31/01/2026.
Shared outdoor bicycle and scooter storage (access via rue de Mantes).
Public transport access
Tramway

Pont de Bezons - Porte de Versailles
Transilien

Bus





Site plans
Garden level plan
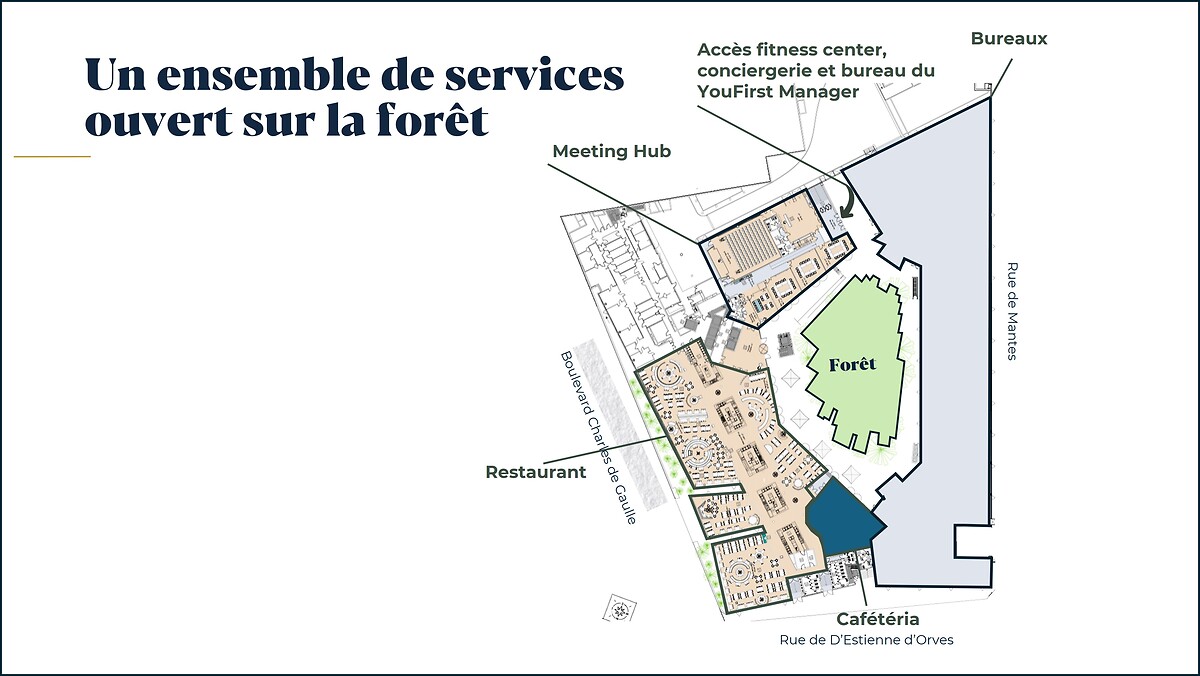
Current floor - Open space version
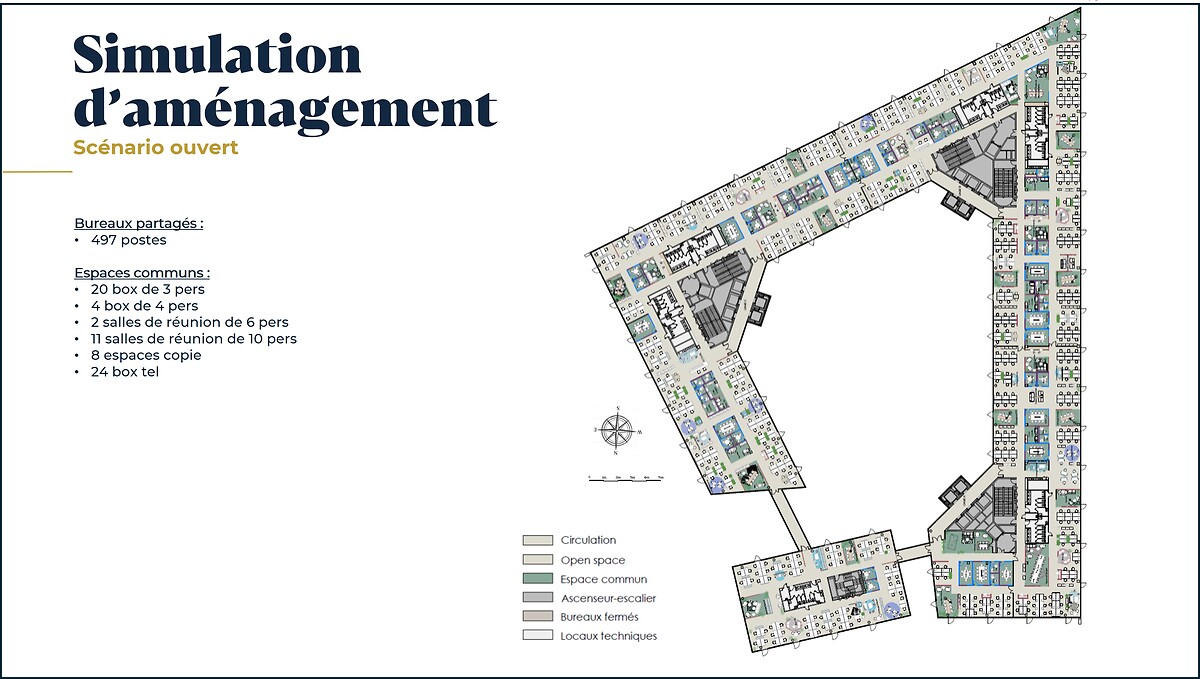
Current floor - Mixed version
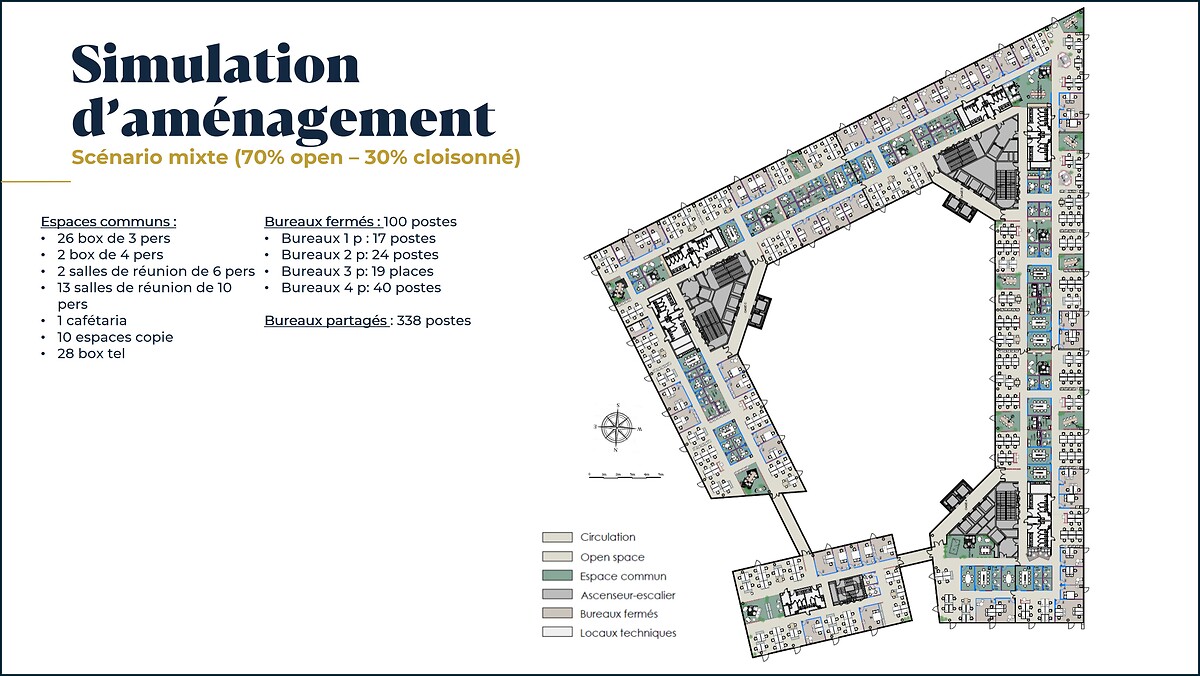
Current floor - Partitioned
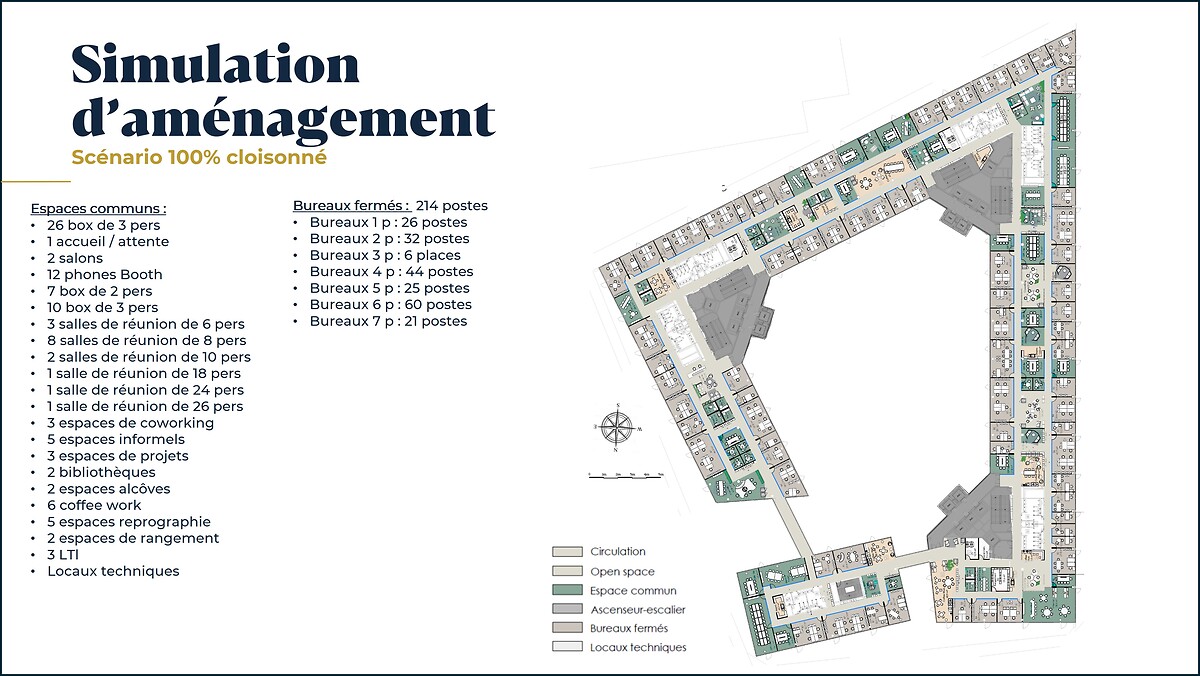
Current floor - Division plan
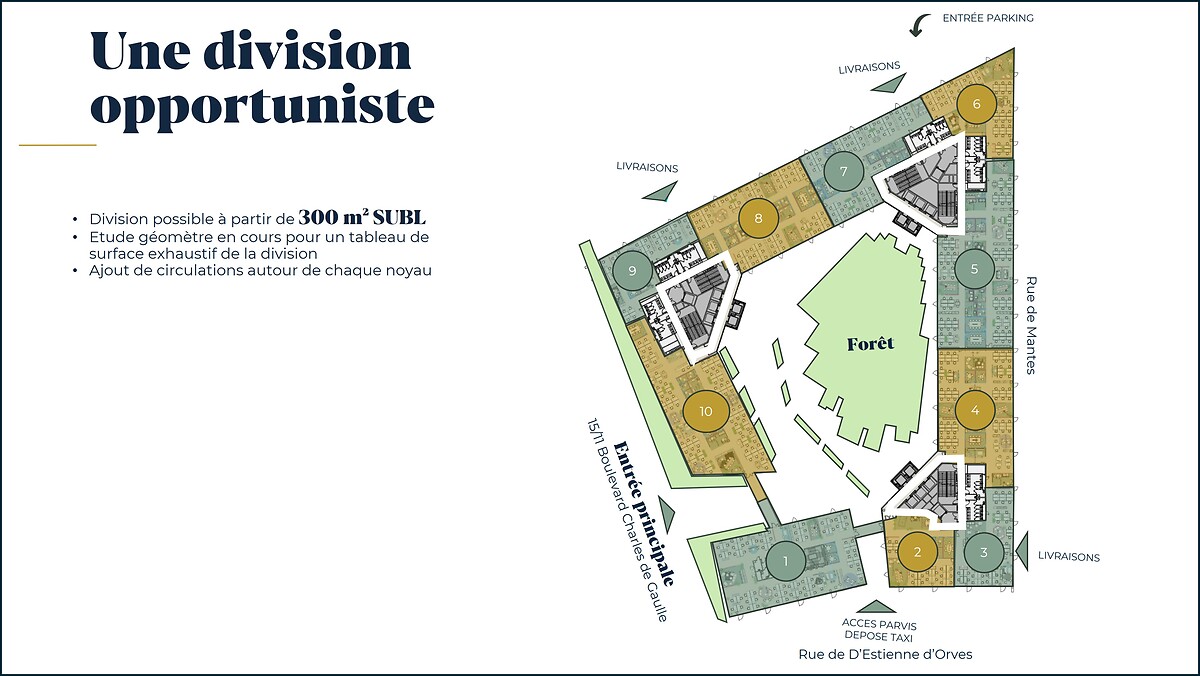
Table of available floor space
|
Level |
Gross floor area |
Terrasse/Jardin |
Estimated maximum capacity |
|
R+2 |
408 sq.m |
- |
37 |
|
R+1 |
375 sq.m |
- |
34 |
|
RDC |
86 sq.m |
1 300 sq.m |
8 |
|
Rez-de-patio |
442 sq.m |
45 sq.m |
35 |
|
TOTAL |
1 311 sq.m |
1 345 sq.m |
114 |
Main technical elements of this space
Our spaces selection
With immediate availability or upcoming openings, our living and working spaces open their doors for you.






Garden level plan

Current floor - Open space version

Current floor - Mixed version

Current floor - Partitioned

Current floor - Division plan



