Know-how
Le lien fourni n'est pas valide
32, boulevard Haussmann, 75009 Paris
- In regards to
- CSR
- Neighbourhood & Acces
- Floor plans and surfaces
- Sales contacts
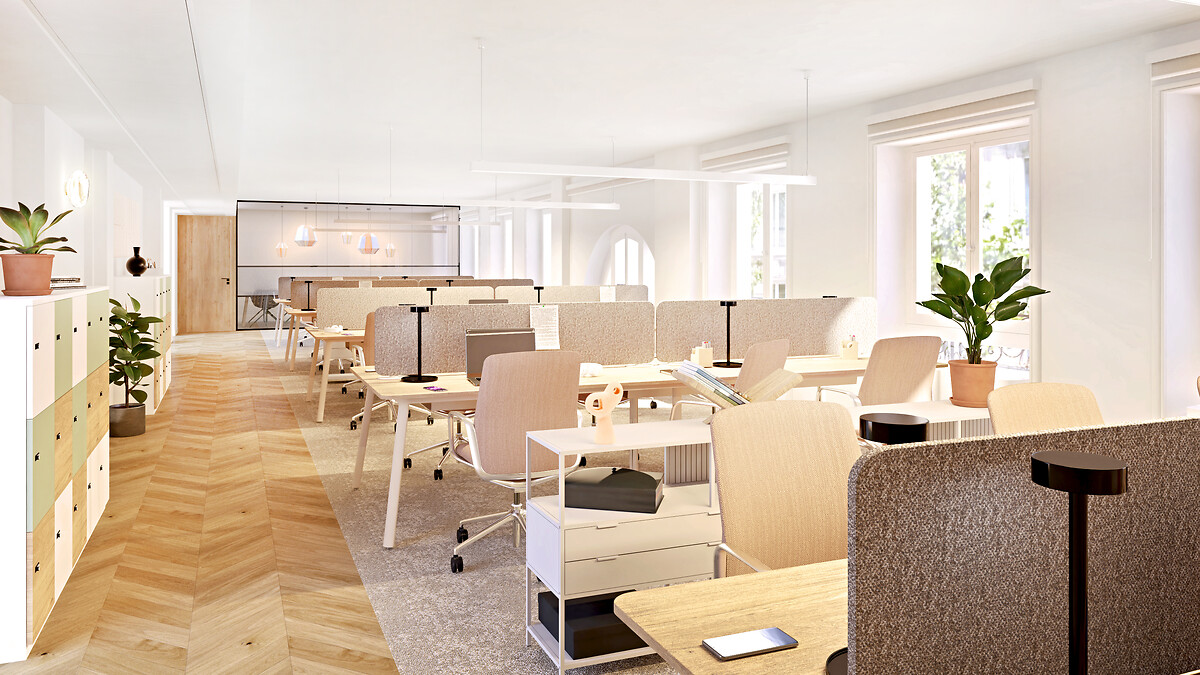
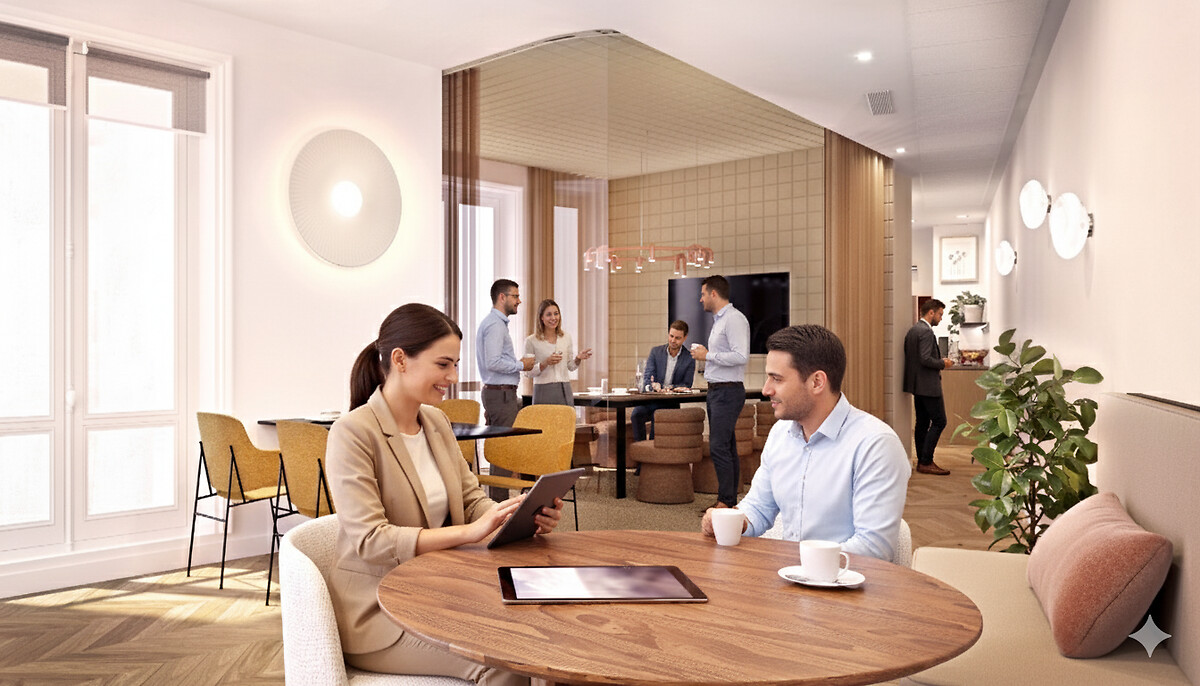
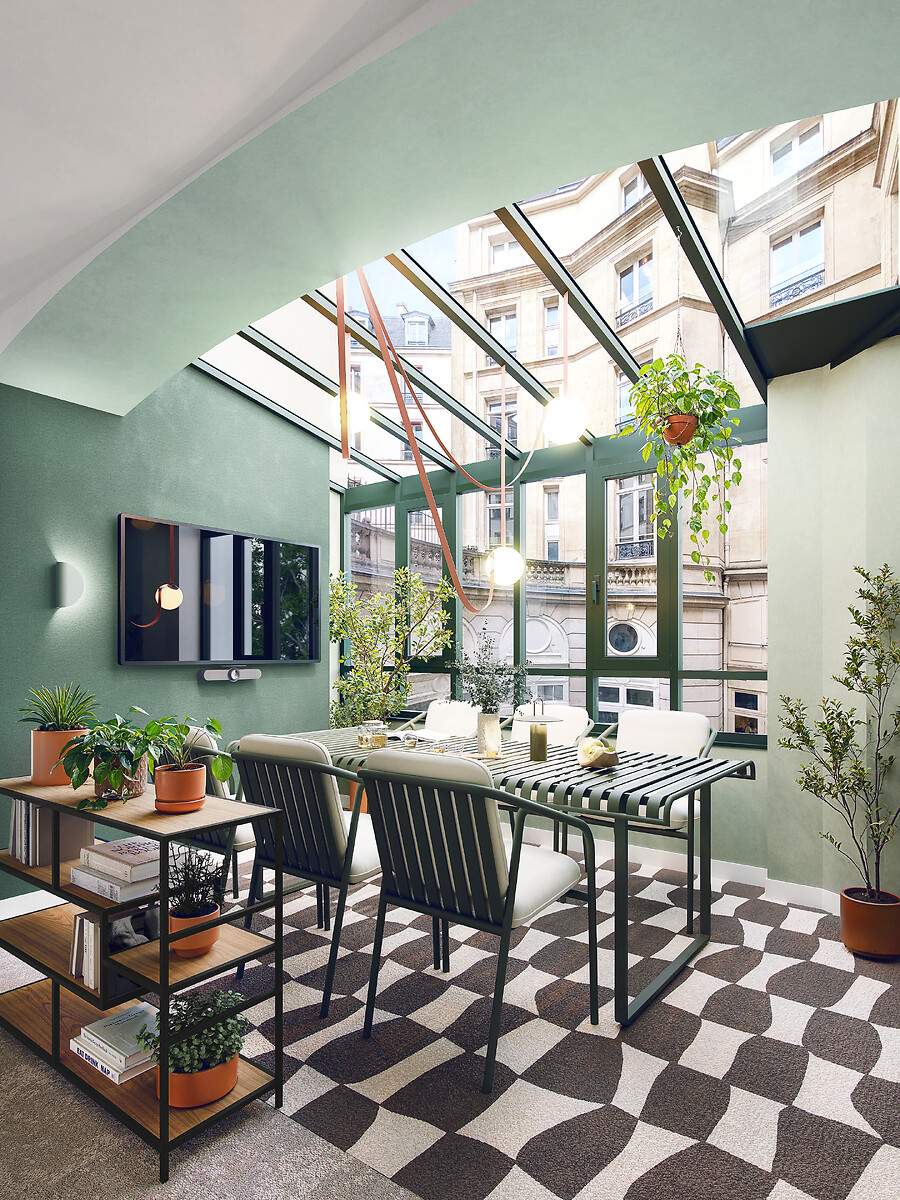


32 Haussmann is located in the heart of one of Paris’s most iconic districts.
Just steps from the Grands Boulevards, Galeries Lafayette, and a host of flagship retail and cultural venues, this lively neighborhood brings together corporate headquarters, luxury boutiques, fine dining, and major cultural institutions.
1,429 sqm of Turnkey Office Space Available
Located in a six-story building, three fully fitted office spaces—ranging from 472 to 483 sqm—are available for lease across the first three floors.
Ready-to-use and fully connected, these private offices are designed to let you move in quickly and focus on what matters most: your business.
A Characterful Building that Combines Elegance and Efficiency
Built in 1850, 32 Haussmann blends the timeless charm of Haussmannian architecture with modern-day workplace standards. Its grand entrance sets the tone from the outset: an inspiring environment for teams and visitors alike.
Excellent Accessibility
The property is within walking distance of Chaussée d’Antin – La Fayette, Opéra, and Auber stations, ensuring seamless access to all parts of Paris and the wider Île-de-France region.
A Strong Environmental Commitment
Certified “HQE Operation – Very Good,” the building embraces sustainable operations. A dedicated bike room encourages soft mobility solutions for tenants.
The strengths of this space
Location
Ideally situated in the heart of Paris’ Central Business District, just steps from Opéra Garnier and the metro stations Chaussée d’Antin – La Fayette, Opéra, and Auber.
Architecture
A distinguished Haussmann-style private mansion featuring a prestigious entrance hall and refined period details.
Surface
1,429 sqm of turnkey office space available: 483 sqm on the 1st floor, 473 sqm on the 2nd floor, 472 sqm on the 3rd floor.
Exterior surface
Two floors feature 19 sqm balconies, plus a ground-floor inner courtyard.
Services
Smart lockers, bicycle racks.
The serviced office
01
Confidential
Your spaces are entirely private.
You are at home.
02
Service
Catering, concierge services, space reservation and privatisation, office management, mail services... Your employees will want for nothing.
03
Flexible
You choose the type of contract and the layout of your offices.
04
Sustainable
Certified as coming from the European Union, our materials and furniture have a carbon footprint and comply with all current standards.
Integrated services
To make moving in easier
To reduce the management of private areas
Commitments, labels and certifications
• Real-time monitoring platform: constant monitoring of consumption via remote surveillance and temperature sensors, with immediate adjustments if necessary.
• Optimised temperature settings: 19°C in winter, 26°C in summer at workstations, and reduced to 14°C when unoccupied.
Year-on-Year Energy Comparison: -21% overall reduction vs. 2022 (Electricity: -17.6%, district heating: -28.6%, district cooling: -24.6%)
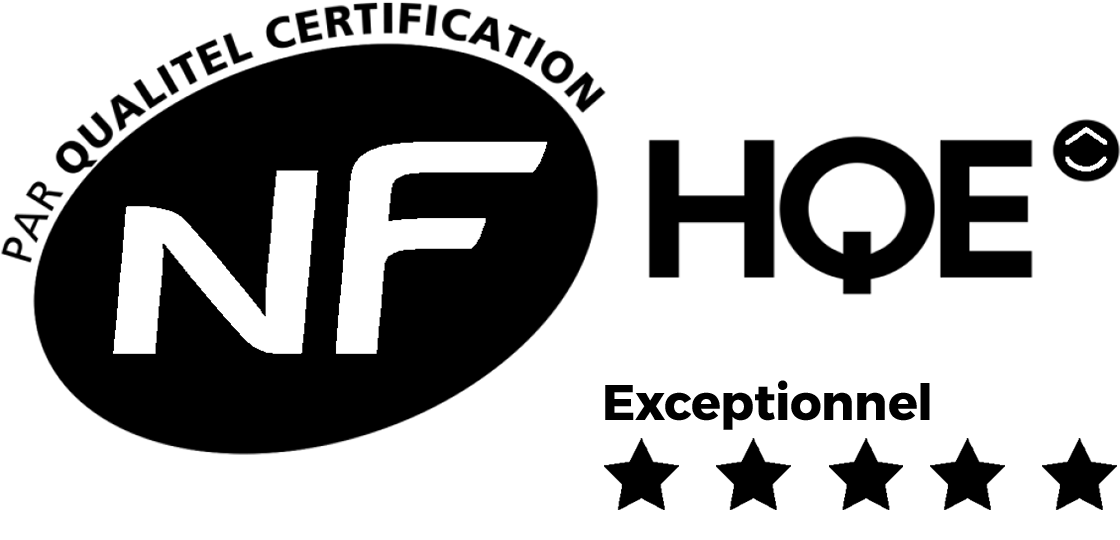
Discover the area's points of interest
On-site access
Dedicated bicycle storage.
Public transport access
Metro

Pont de Sèvres - Mairie de Montreuil

La Courneuve 8 mai 1945 - Villejuif Louis Aragon

Porte de Levallois Bécon - Gallieni
RER

Site plans
Etage 1
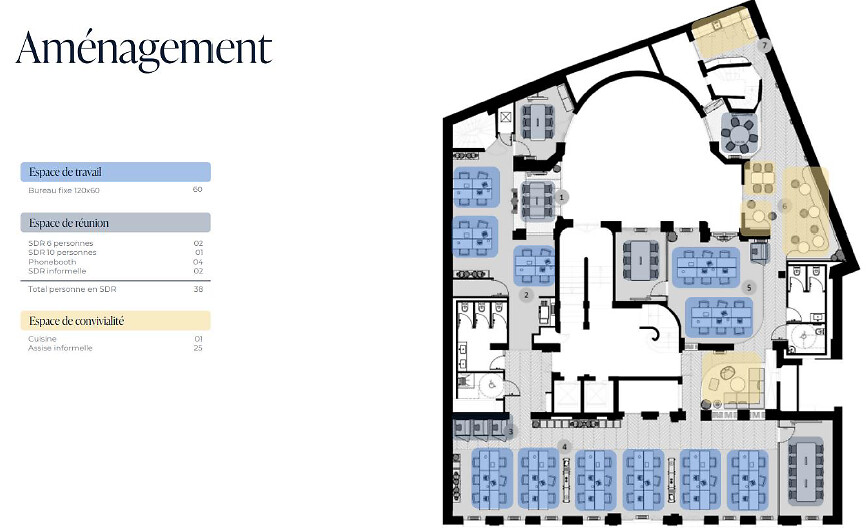
Table of available floor space
|
Level |
Gross floor area |
Terraces/garden |
Estimated maximum capacity |
|
GF+1 |
483.32 sq.m. |
|
60 p. |
|
GF+2 |
473.71 sq.m. |
29.74 sq.m. |
60 p. |
|
GF+3 |
472.38 sq.m. |
19.72 sq.m. |
60 p. |
Main technical elements of this space

Contact us
Maylis De Coincy
Head of Commercial Development, Managed Offices

Our spaces selection
With immediate availability or upcoming openings, our living and working spaces open their doors for you.



Etage 1



