Know-how
Le lien fourni n'est pas valide
36 RUE DE LIEGE, 75008 Paris
- In regards to
- CSR
- Neighbourhood & Acces
- Sales contacts

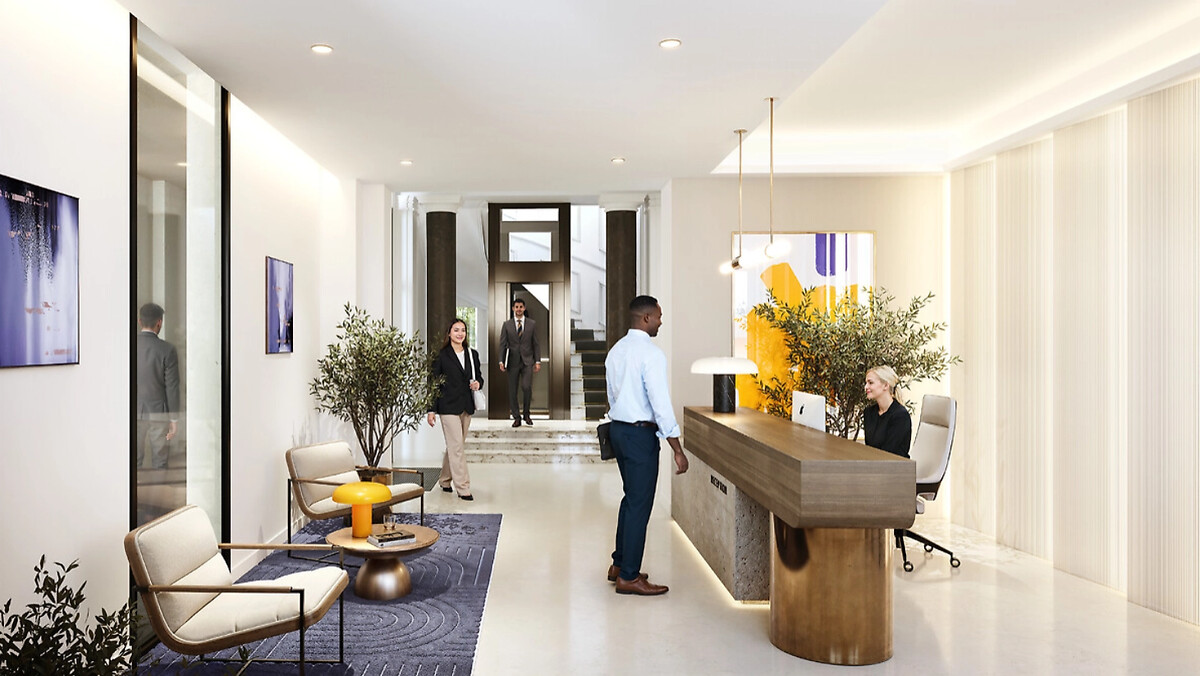

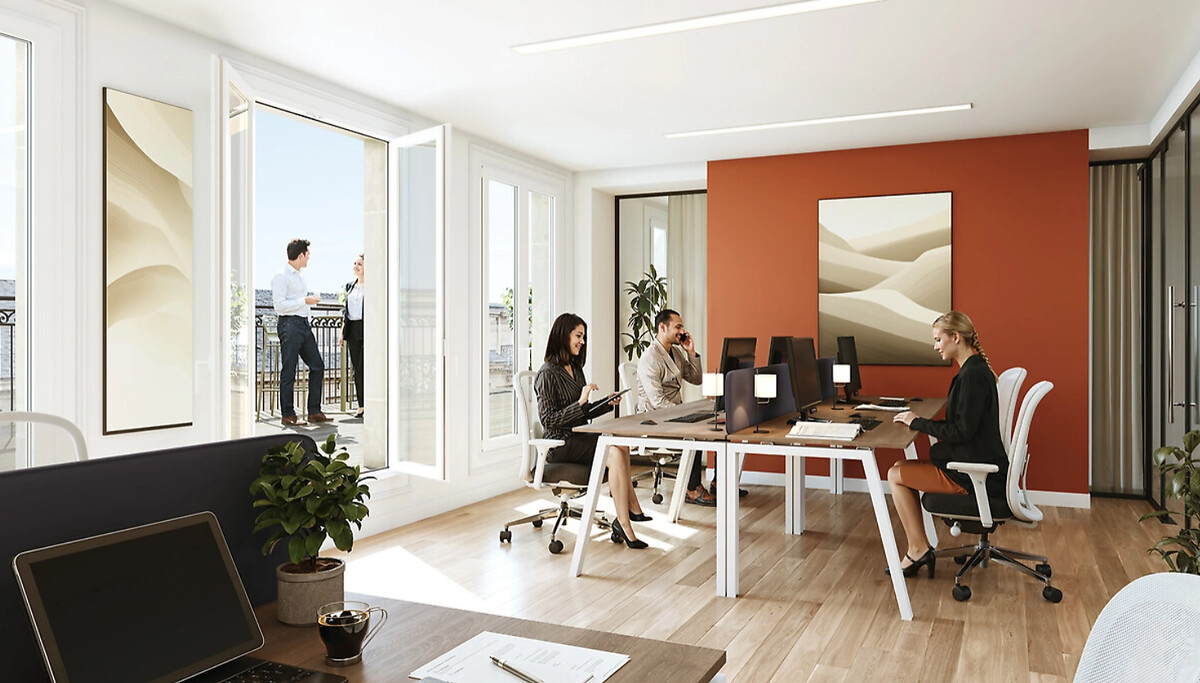
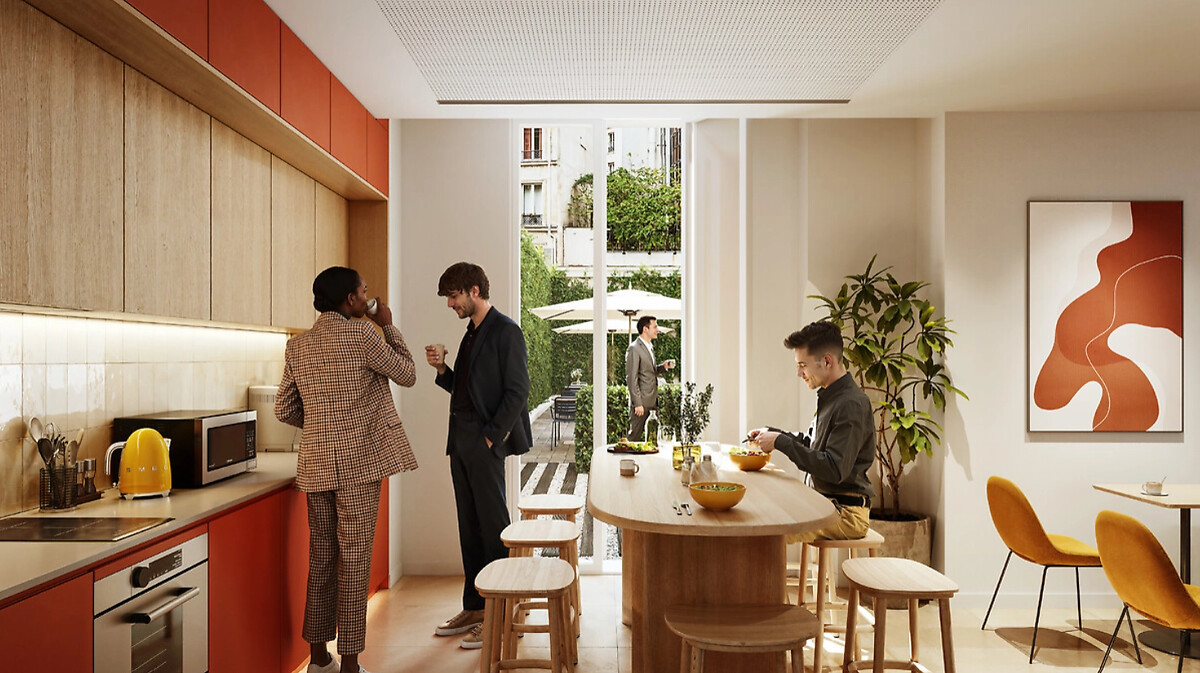


The ideal location just a stone's throw from Saint-Lazare
Just a few minutes from Saint-Lazare station, 36 Liège is a fully renovated 1920s building. It offers nearly 1,600 sqm of office space, spread over six floors. The floors, ranging from 170 to 253 sqm, are functional, modular, and bright, with ceiling heights of up to 3 meters.
Remarkable outdoor spaces
The building offers 290 sqm of private outdoor space, including a 250 sqm courtyard and a large 30 sqm terrace on the 5th floor. A place designed for working differently, organising internal events or simply enjoying moments of relaxation.
A lively and sought-after neighborhood
Located in the 8th arrondissement, 36 Liège benefits from a dynamic environment where corporate headquarters, shops, and restaurants rub shoulders. Close to the Grands Magasins department stores, the Opéra Garnier, and the Place de Clichy, the address combines attractiveness and quality of life.
Enhanced accessibility
Two minutes from the Europe and Liège stations and five minutes from the Saint-Lazare train station, the building is located at a major transportation hub. Saint-Lazare connects directly to the major Parisian train stations, La Défense, and Châtelet, while the extension of lines E and 14 now provides easy access to La Défense and Orly Airport.
The strengths of this space
Location
Ideally located in the area around Saint-Lazare station, providing fast connections to all parts of Paris and its suburbs.
Architecture
A building dating from 1920, fully redeveloped. Ceiling height up to 3 meters.
Surface
1,600 sq.m. of bright, open-plan office space.
Exterior surface
250 sqm inner courtyard and a large 30 sqm terrace on the 5th floor. Several balconies.
Commitments, labels and certifications
• Real-time monitoring platform: continuous consumption watch via remote monitoring and temperature sensors, with instant adjustments where required.
• Optimized temperature recommendations: 19°C in winter, 26°C in summer across all workstations, reduced to 14°C if unused.
This initiative allows us to make progress toward our goal of carbon neutrality while effectively reducing our energy footprint.
• N-1 energy balance: -48%.
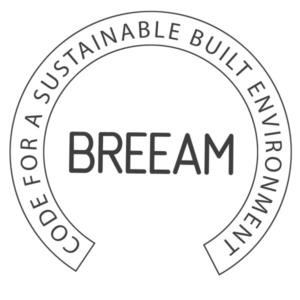
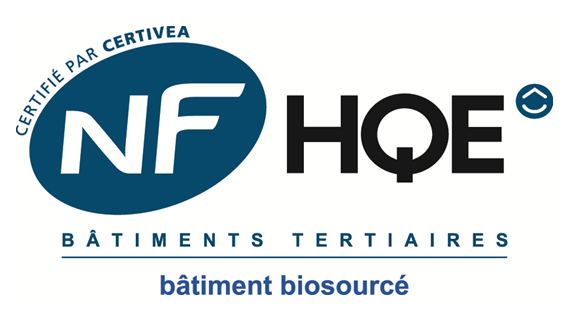
Discover the area's points of interest
Public transport access
Metro

Asnières Gennevilliers Les Courtilles - Châtillon Montrouge

Saint Denis Université - Châtillon Montrouge

Porte de Levallois Bécon - Gallieni

Asnières Gennevilliers Les Courtilles - Châtillon Montrouge

Saint Denis Université - Châtillon Montrouge

Mairie d'Aubervilliers - Mairie d'Issy
RER

Table of available floor space
|
Level |
Gross Leasable area |
Terrace/garden |
Estimated maximum capacity |
|
GF+6 |
1741 sq.m. |
|
|
|
GF+5 |
169 sq.m. |
33 sq.m. |
|
|
GF+4 |
202 sq.m. |
8 sq.m. |
|
|
GF+3 |
202 sq.m. |
|
|
|
GF+2 |
252 sq.m. |
5 sq.m. |
|
|
GF+1 |
251 sq.m. |
|
|
|
GF |
206 sq.m. |
250 sq.m. |
|
|
Basement 1 |
153 sq.m. |
|
|
|
TOTAL |
1,576 sq.m. |
296 sq.m. |
300 |
Main technical elements of this space
Our spaces selection
With immediate availability or upcoming openings, our living and working spaces open their doors for you.







