Know-how
Le lien fourni n'est pas valide
55, rue d'Amsterdam, 75008 Paris
- In regards to
- Prestations & Services
- CSR
- Neighbourhood & Acces
- Sales contacts
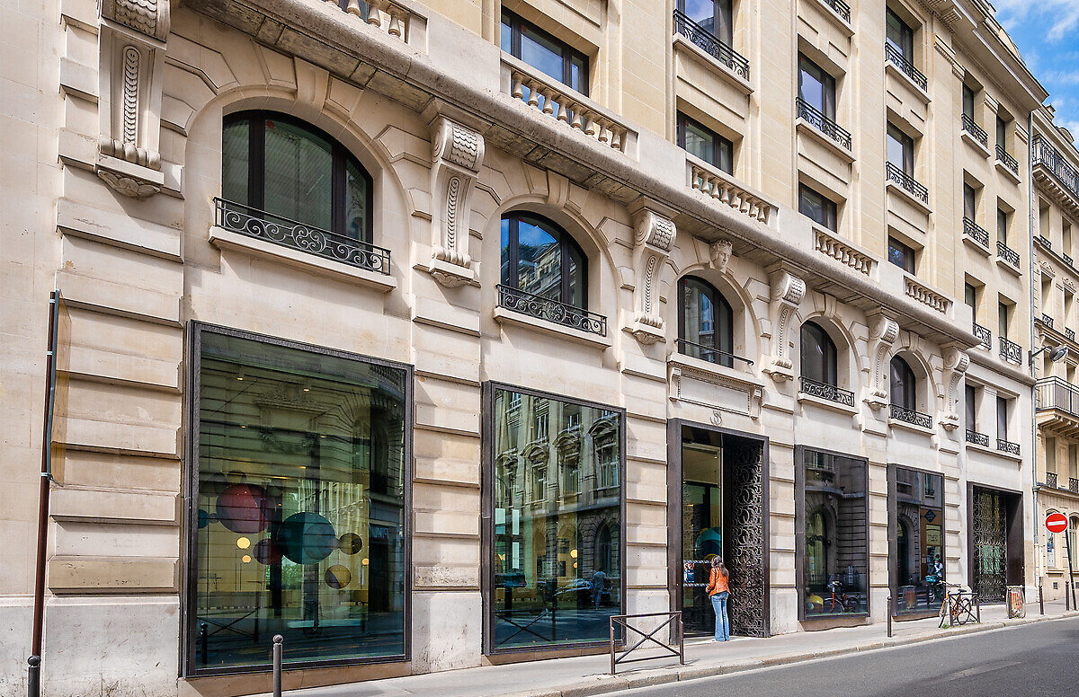
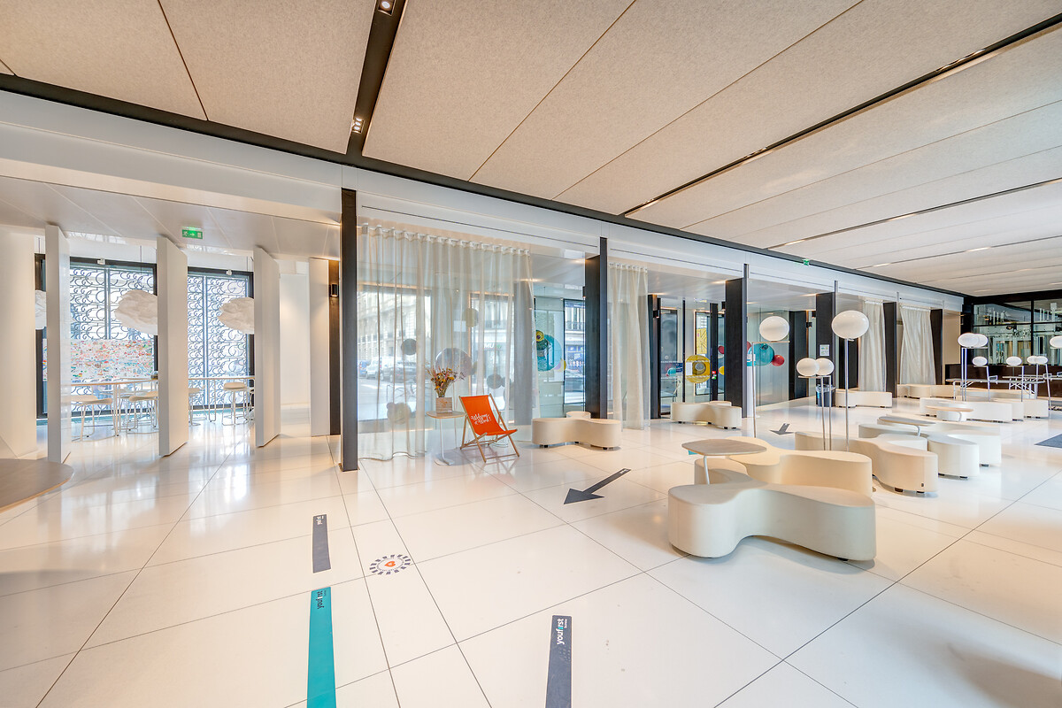
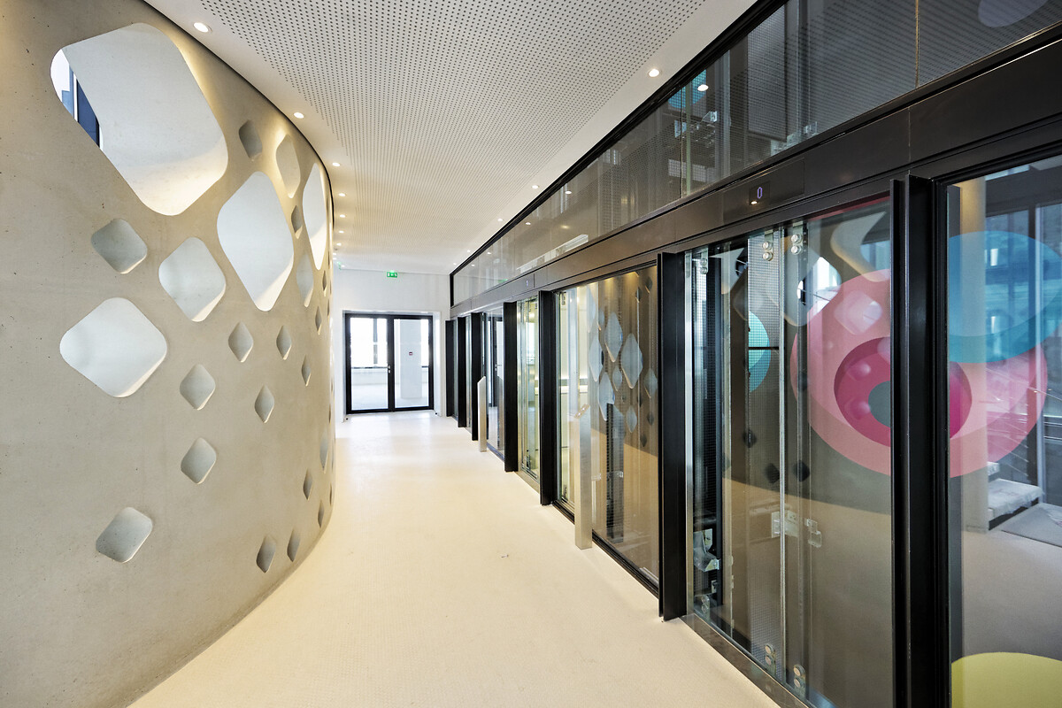

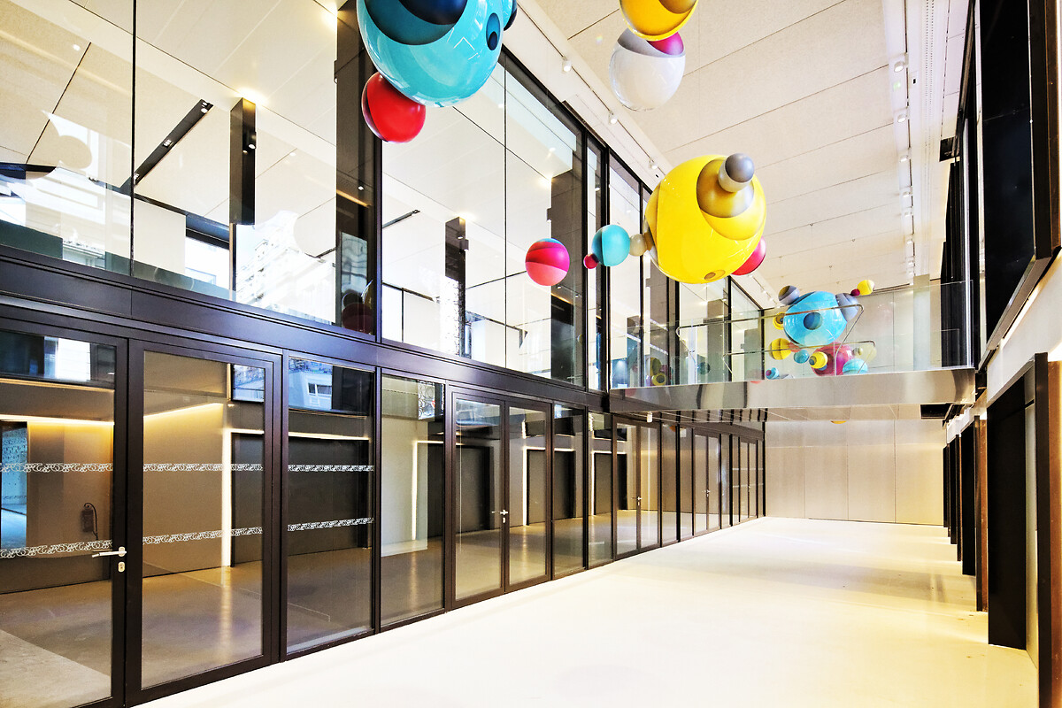
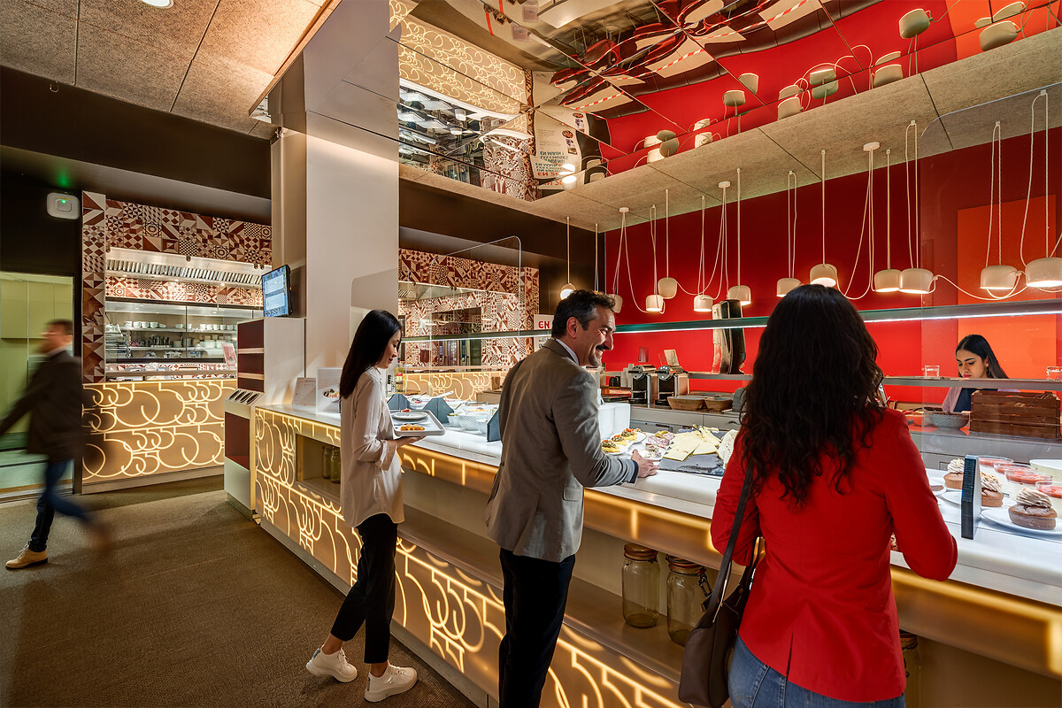


In the Saint-Lazare district, the ‘55 Amsterdam’ building dates from the late 1920s and has been completely reinvented. Restored in 2018 by Naud et Poux Architectes, it is a model of modernity, responsibility and well-being for your employees.
We offer you innovative, high-performance living and working spaces in the ‘55 Amsterdam’ building. This building ideally combines restored old features with contemporary and modern elements, combining history, operational efficiency and sustainable development.
Your staff will have the opportunity to work in office spaces where quality of life is paramount, in line with the Well-labelled approach. Here, natural light floods in everywhere, and plants are very much in evidence. Each space offers reversibility of use to optimise your activities.
Because it's good to live and work in a place that takes care of the environment, sustainable development has also been one of our priorities.
Translated with DeepL.com (free version)
The strengths of this space
Location
A location in the Saint-Lazare district, one of the most dynamic and commercial areas of Paris.
Architecture
A building renovated in 2016 by the prestigious Naud et Poux Architectes agency.
Surface
1,576 sq. m of open-plan, light-filled office space with very high ceilings.
Green spaces
A 350 sq.m shared courtyard.
CSR
High environmental standards: Breeam outstanding, HQE exceptional, LEED platinum.
Services
Company restaurant, cafeteria, concierge service, YouFirst and YouFirst Manager applications, 100-seat auditorium, 20 parking spaces/4 cycle spaces, changing rooms and showers.
Services available
Commitments, labels and certifications
- The use of bio-sourced and local materials
- Regulation of comfort parameters using CO2 sensors and a building management system,
- A 45% reduction in energy consumption after renovation (74.5 kWh EP/m²/year),
- Priority given to clean mobility: dedicated car-pooling spaces, bicycle storage, etc.

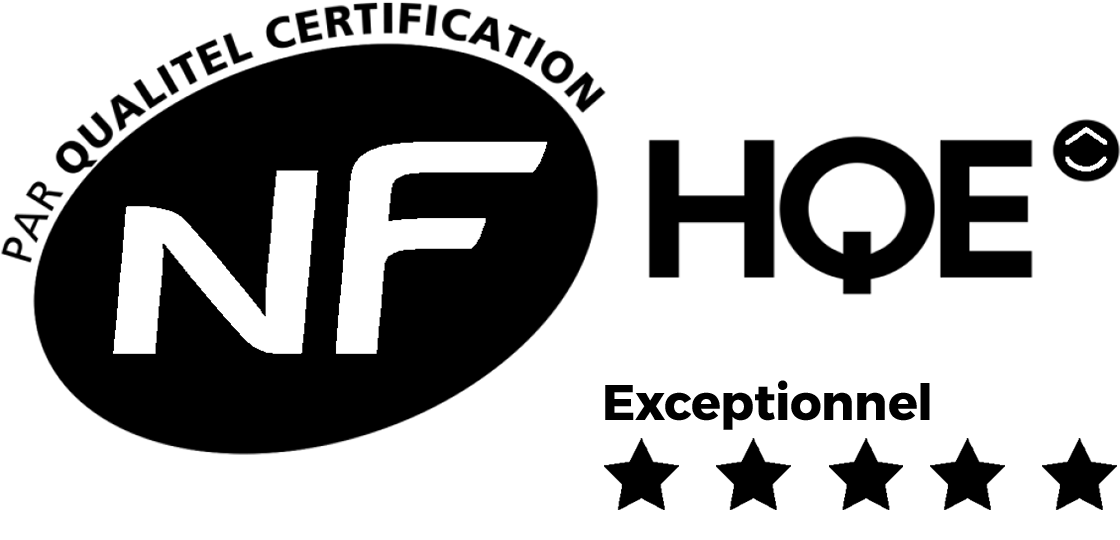
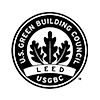


Discover the area's points of interest
On-site access
24 places available
A secure bike room is available
Public transport access
Metro

Saint Denis Université - Châtillon Montrouge

Porte de Levallois Bécon - Gallieni

Saint Denis Université - Châtillon Montrouge

Porte Dauphine - Nation
Table of available floor space
|
Level |
Gross floor area |
Terrasses/Jardin |
Estimated maximum capacity |
|
R+2 |
1,576 sq.m |
|
|
Main technical elements of this space
Our spaces selection
With immediate availability or upcoming openings, our living and working spaces open their doors for you.








