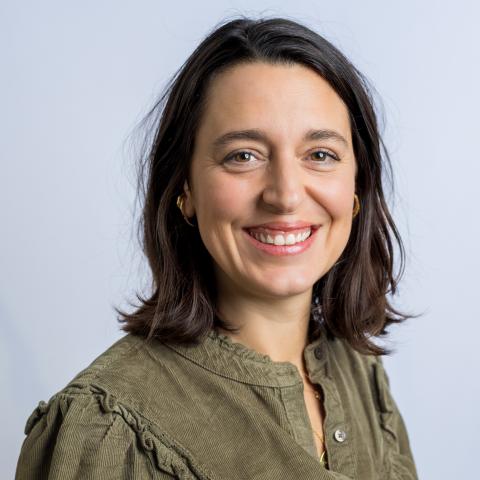Know-how
Le lien fourni n'est pas valide
Sources
65, quai Georges Gorse, 92100 Boulogne Billancourt
- In regards to
- Prestations & Services
- CSR
- Neighbourhood & Acces
- Floor plans and surfaces
- Sales contacts
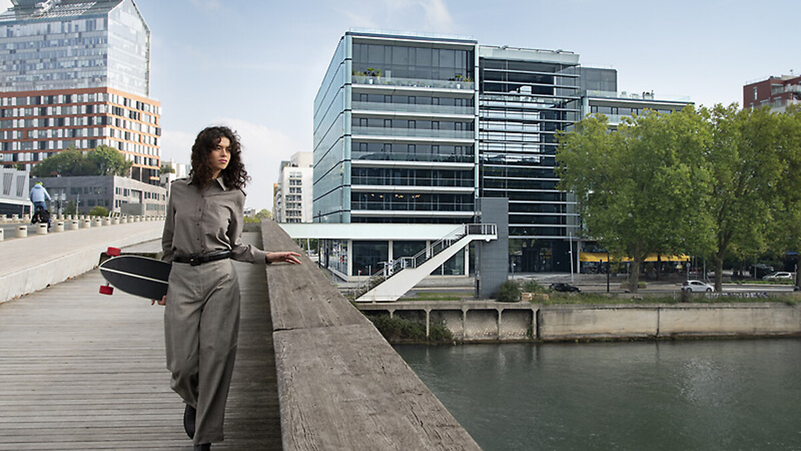
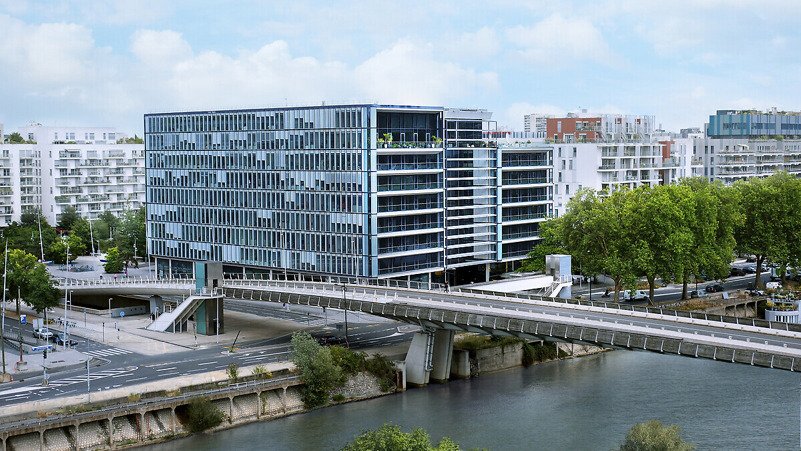
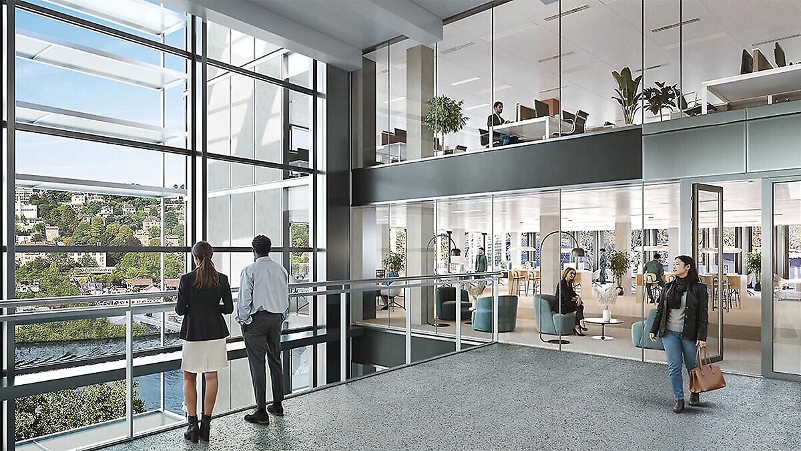
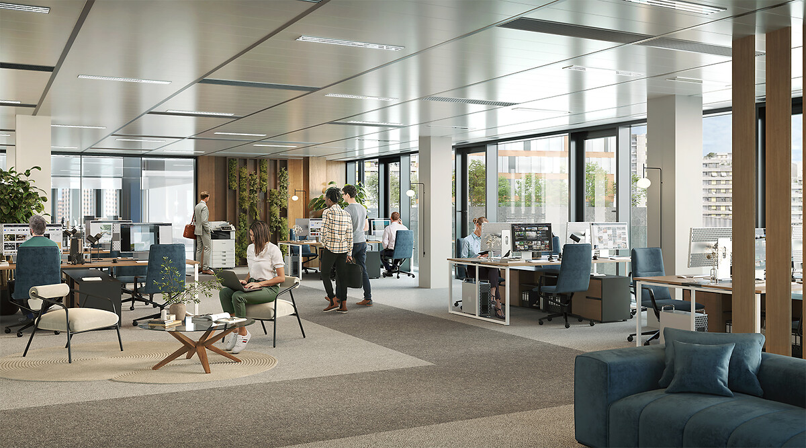
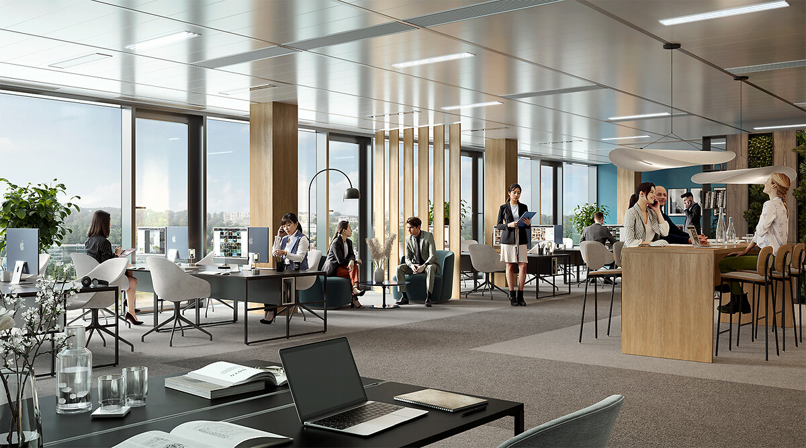
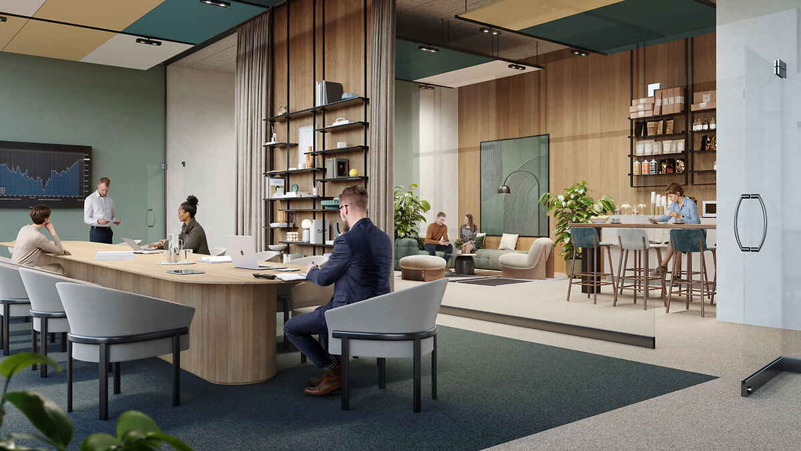
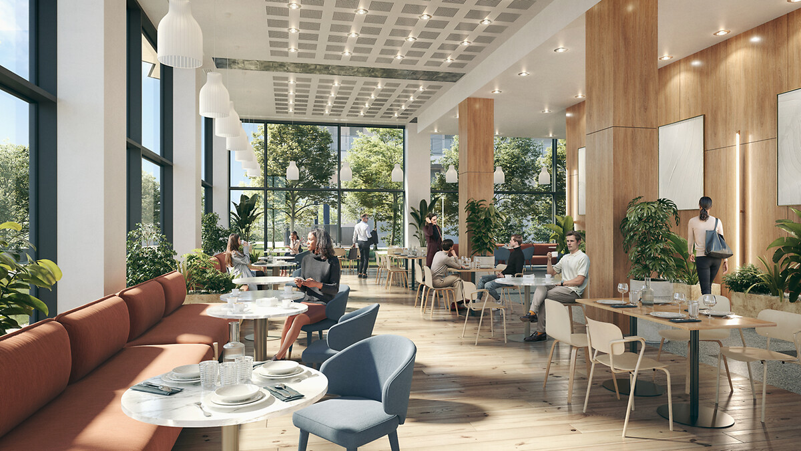
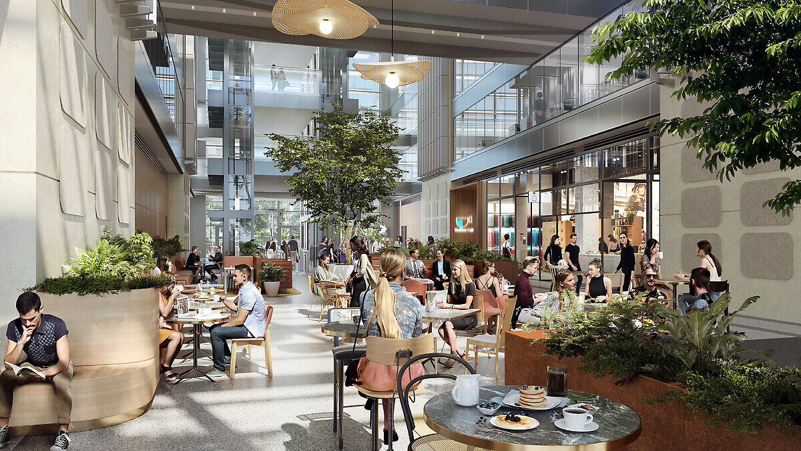
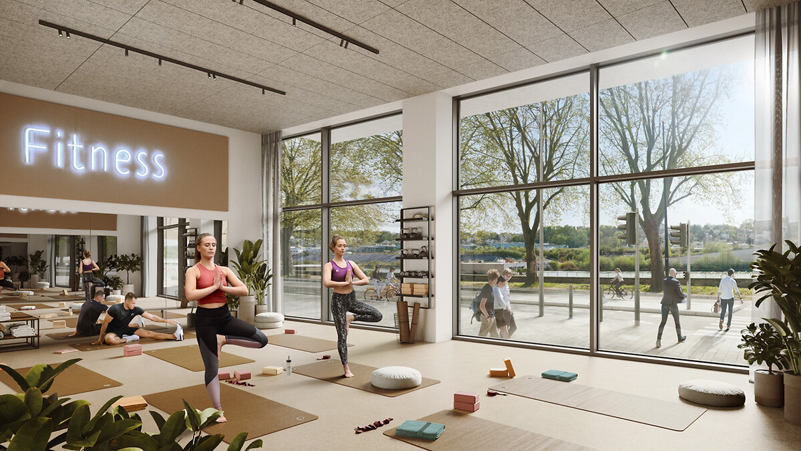
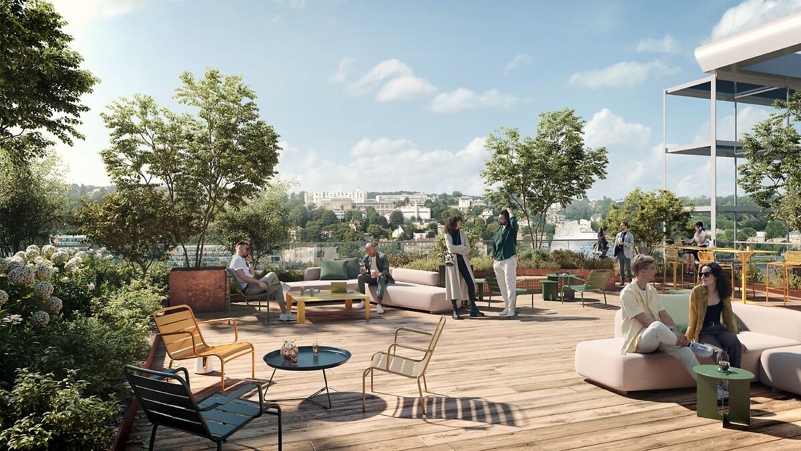


Khapa, an architectural work by Norman Foster, offers a unique working experience between the Seine and the park, just a few minutes from the heart of Paris.
A distinctive architectural signature
Norman Foster's distinctive architecture for the only building to offer a walkway linking the park to the Seine. Its spectacular 1,000 sq.m atrium and 10 interior walkways encourage dialogue between the floors, while the renovation by Saguez & Partners offers a new range of services at the heart of 19,700 sq.m of living and working space.
From atrium to rooftop, a building that brings you together
The 8-storey high, light-filled, walk-through 1,300 to 2,600 sq.m offices, each with outdoor areas and a 590 sq.m planted rooftop 34 metres above the Seine, offer 360° views and services such as a YouFirst Manager, a working café, a business centre and a restaurant.
Virtuous and at the cutting edge of ecological requirements for an exceptional everyday life
This building has been awarded the NF HQE construction "very good" and operating "exceptional" certifications, as well as the Breeam certification target, demonstrating its commitment to CSR standards.
A location at the heart of life in Boulogne and at the gateway to Paris
Ideally located in the heart of Boulogne and at the gateway to Paris, this site offers excellent access by public transport, with metro line 9 just 8 minutes away on foot and tramway T2 just 5 minutes away. The immediate proximity of the N118 trunk road and the A13 motorway also ensures excellent road connectivity. In 2025, the future line 15 will provide even faster connections, making it possible to reach La Défense in 15 minutes.
The strengths of this space
Architecture
Architecture by Norman Foster. Available from the 1st quarter of 2026.
Surface
19,700 sq.m of office space, including 14,200 sq.m available for up to 1,200 employees. An average of 1,300 to 2,600 sq.m of office space per floor. A 1,000 sq.m atrium, 7 storeys high, with 10 interior walkways.
Exterior surface
590 sq.m of open panoramic terrace with 360° views.
Services
Services redesigned by Saguez&Partners, with 2 catering options, modular rooms and a fitness centre.
Parking
369 parking spaces, including 120 electrified spaces and 100 bicycle spaces.
Location
Excellent public transport links with lines 9, 15 and T2.
Services available
Meeting hub
Un meeting hub avec des salles de réunion modulables et un business center accessible sur Horizons à moins de 2 min à pied.
Restaurant
Forget banal restaurants and impersonal meals, the restaurant invites you to an exceptional culinary experience. Overlooking Billancourt park, it offers an oasis of flavour and conviviality. Enjoy a varied cuisine, prepared with fresh seasonal produce.
Fitness area
Khapa also has a fitness area, so you can enjoy an invigorating pilates session before starting your day, unwind after an intense meeting with a relaxing yoga class, and a whole host of other activities to shape your day.
The central square
Khapa's central atrium is 7 storeys high, with 10 interior walkways linking the light-filled office floors. Featuring a Youfirst Café, this modular space encourages creative exchange.
Auditorium
Grace à la mutualisation des services des actifs du patrimoine de Gecina à Boulogne, un auditorium de 299 places assises accessible sur Citylights (actif du patrimoine Gecina) à 5minutes à pied, avec une régie intégrée, un foyer et son office, une cuisine d’appoint, pour tous vos évènements de grandes ampleurs; un auditorium de 134 places sur Horizons à moins de 2 min à pied.
Commitments, labels and certifications
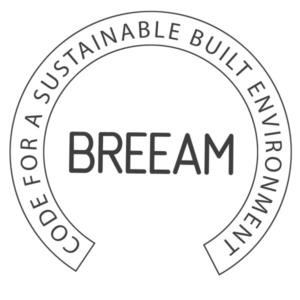
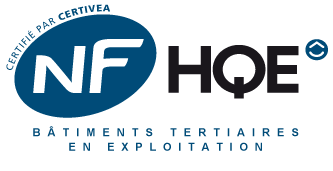
Discover the area's points of interest
Public transport access
Métro

Pont de Sèvres - Mairie de Montreuil

Pont de Sèvres - Saint-Denis Pleyel
Tramway
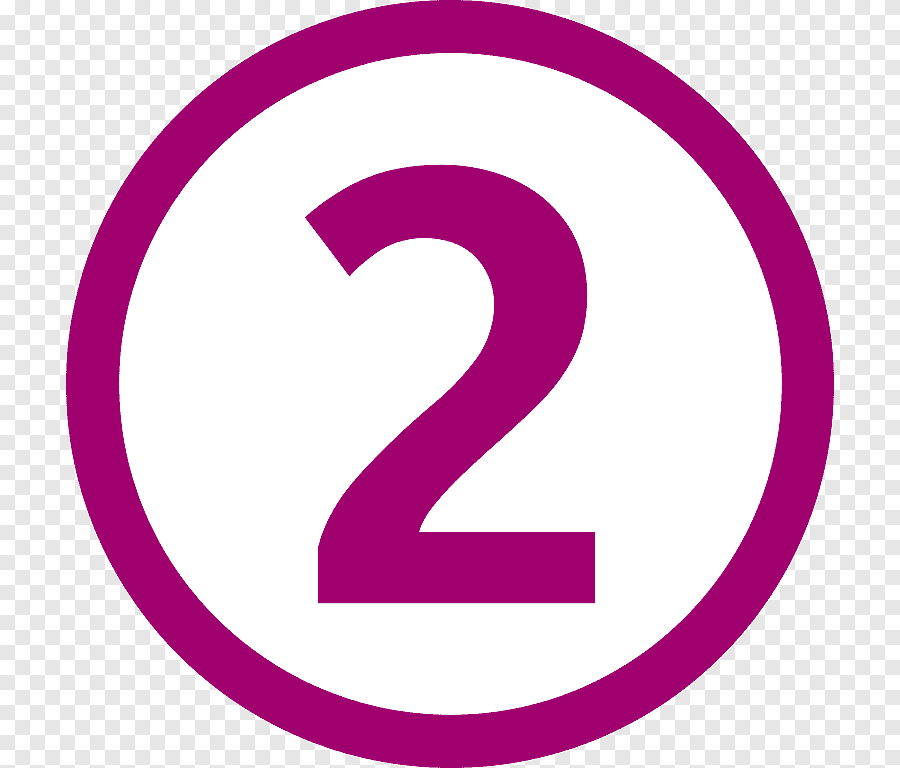
Pont de Bezons - Porte de Versailles
Site plans
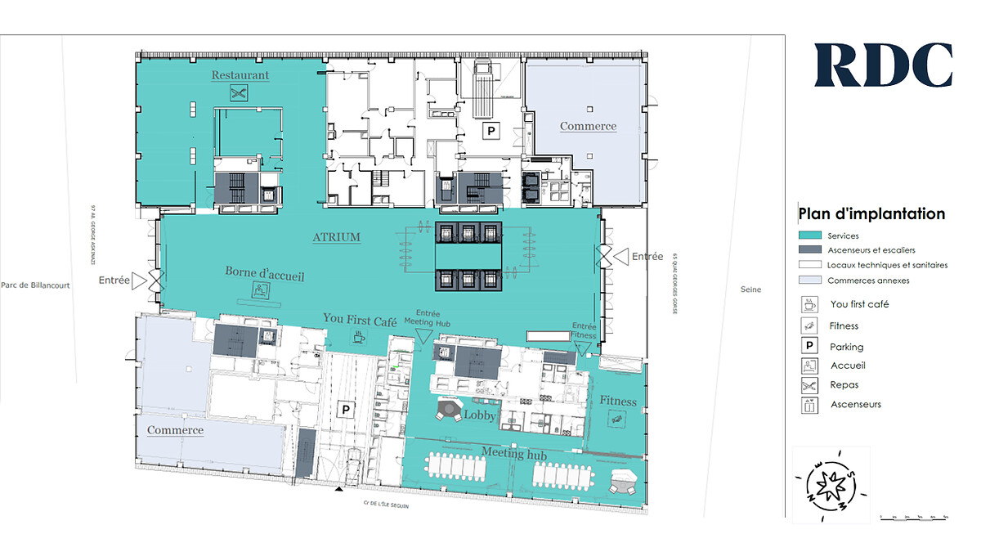
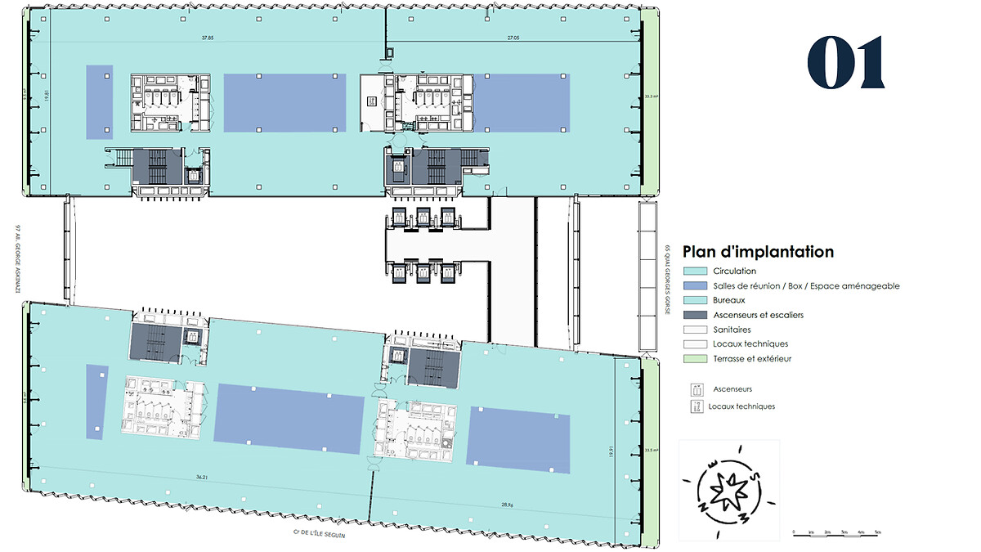
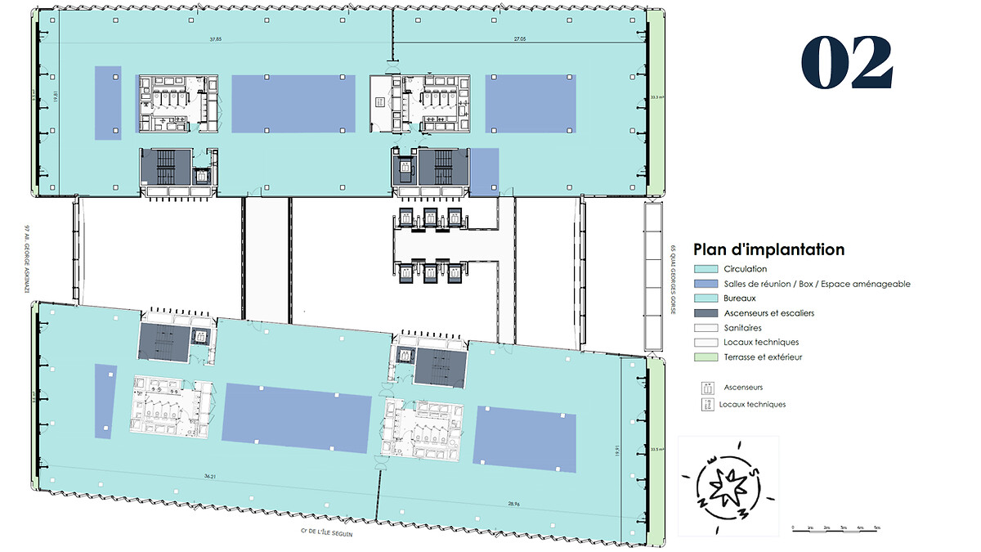
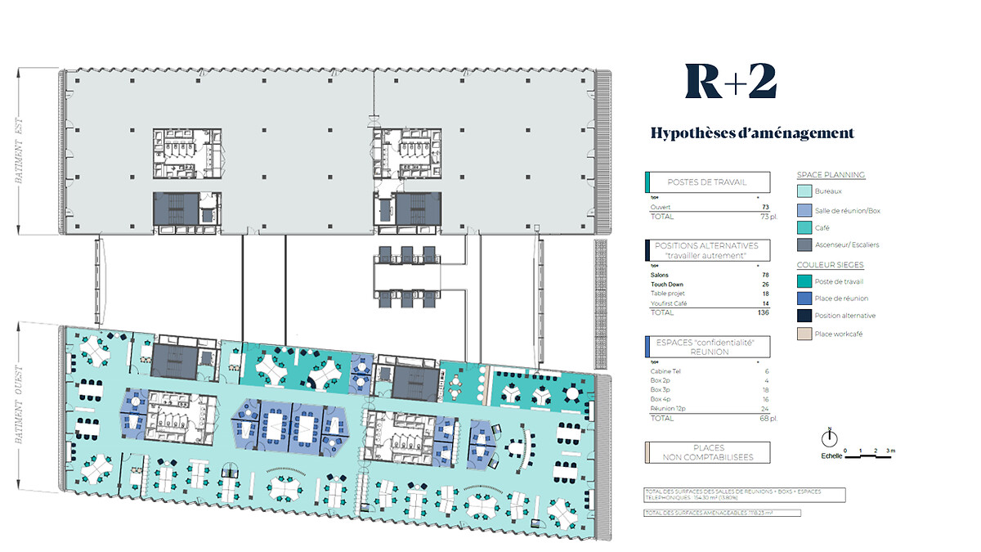
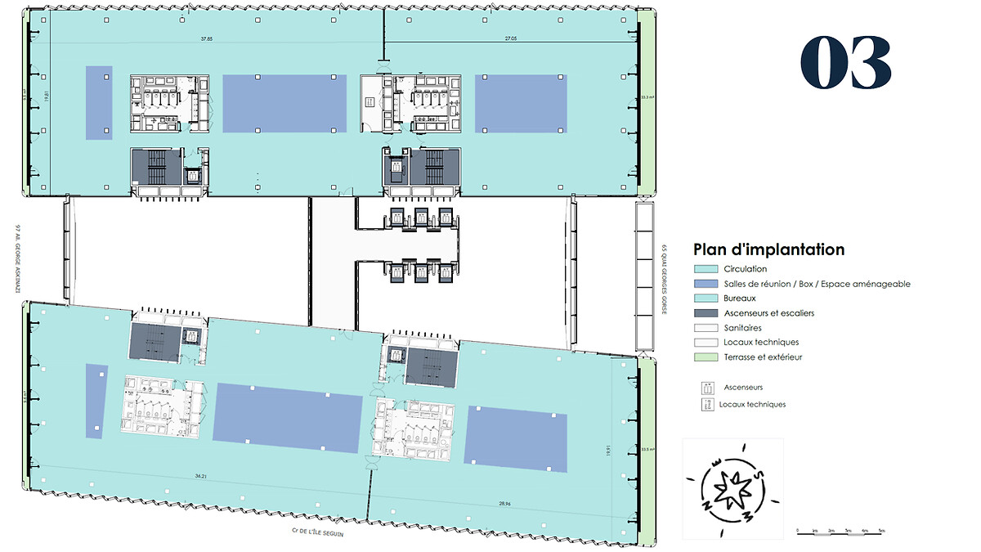
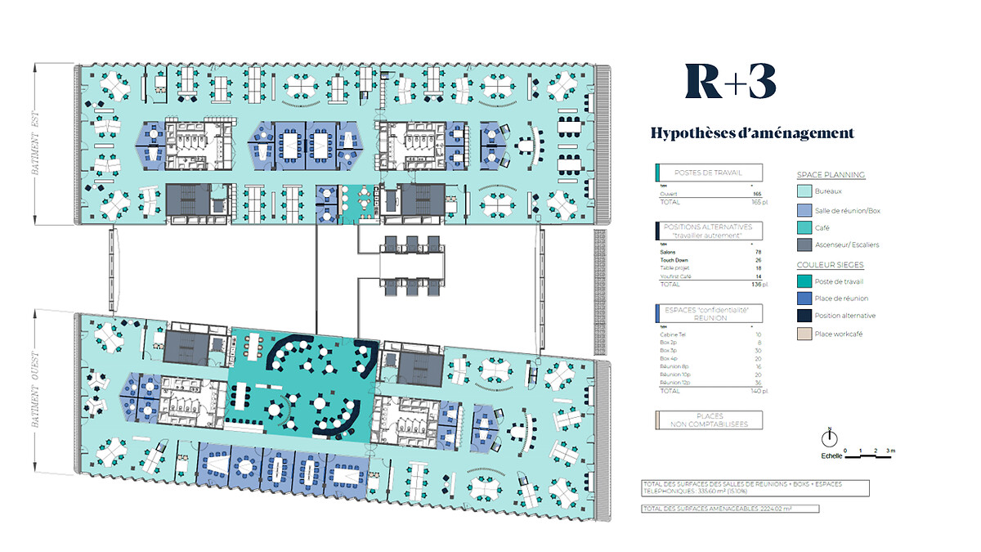
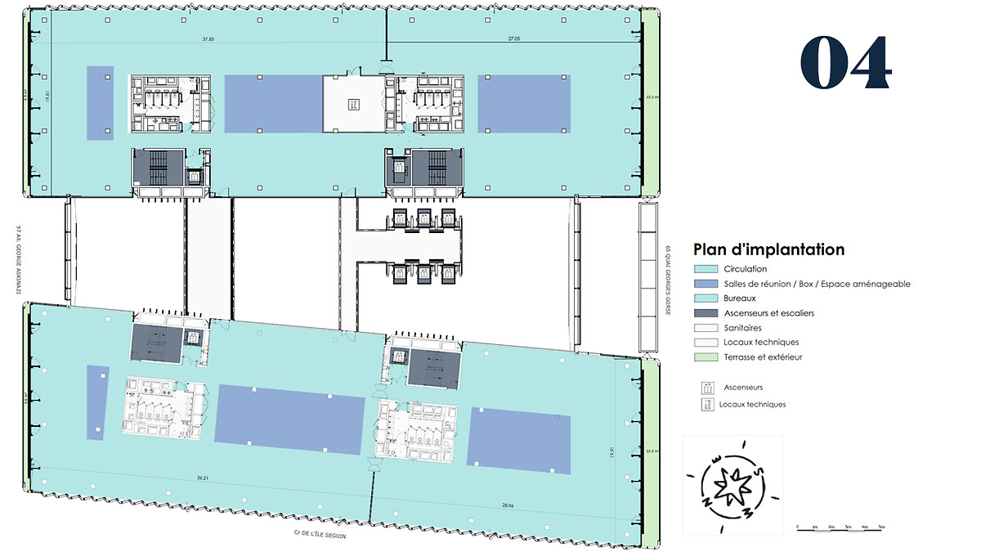
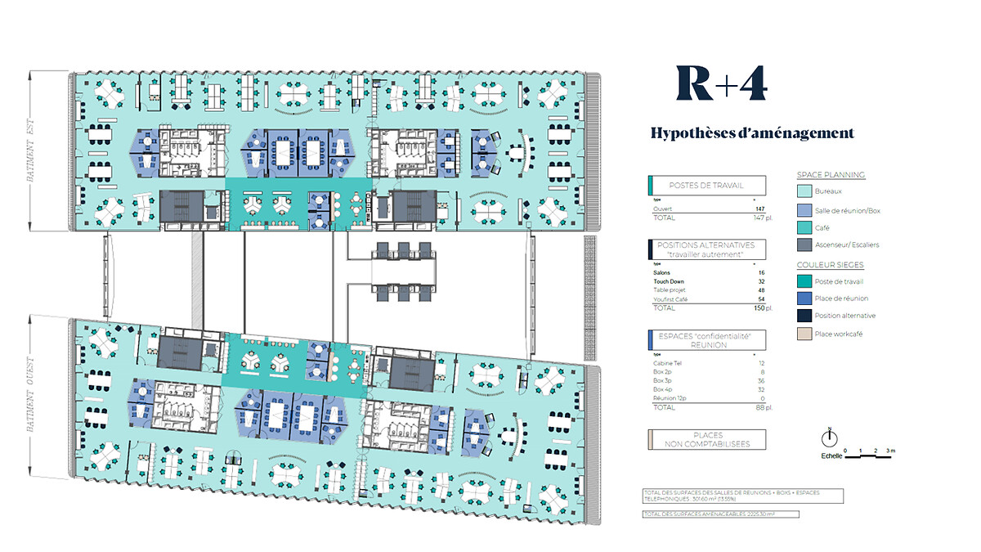
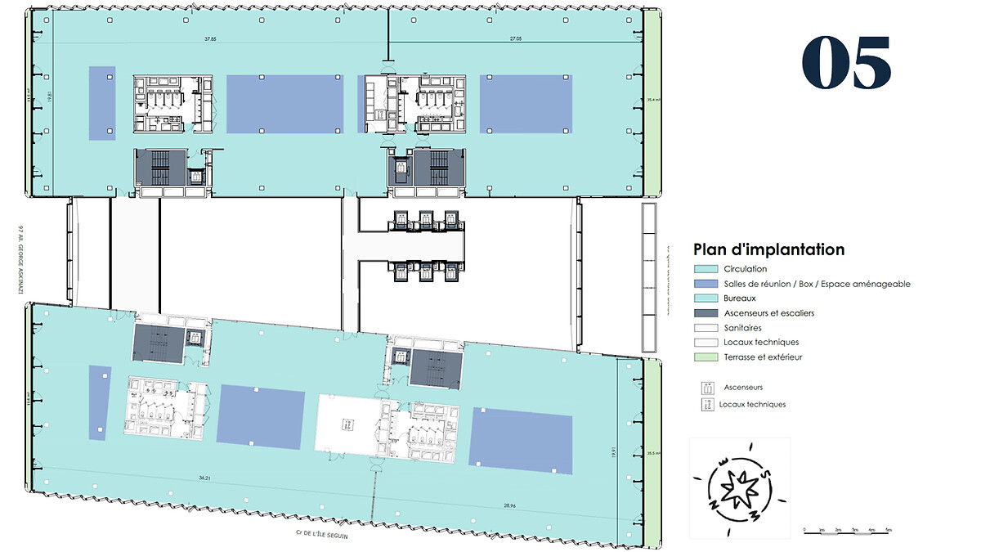
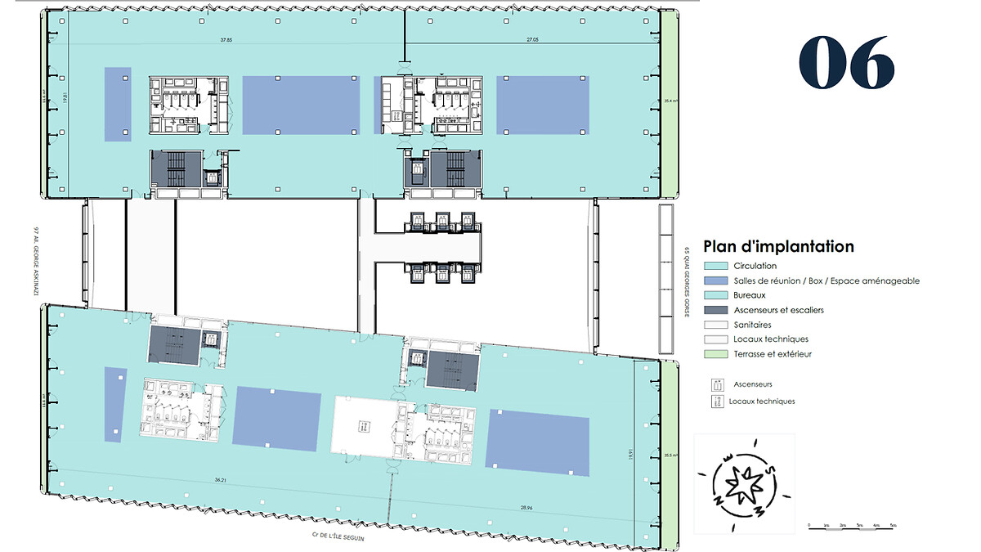
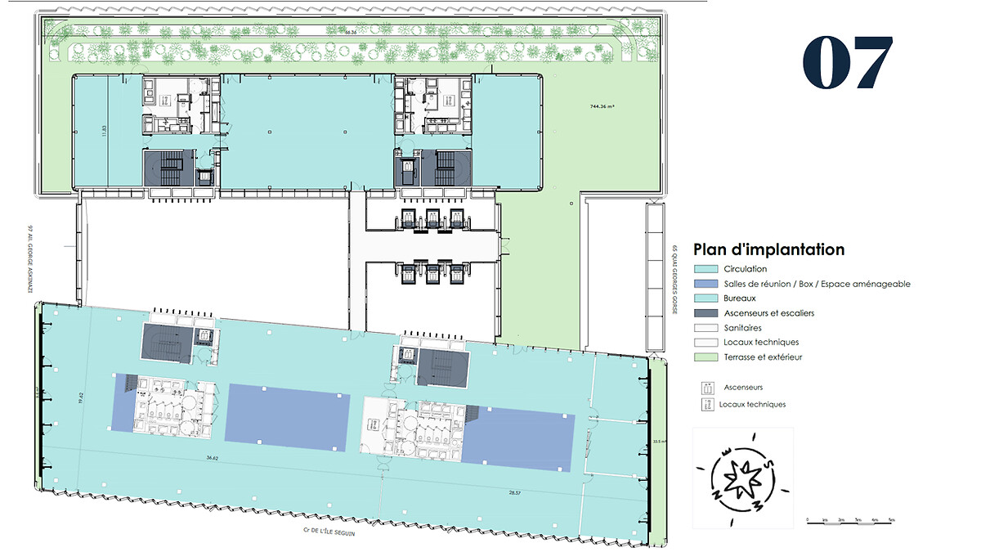
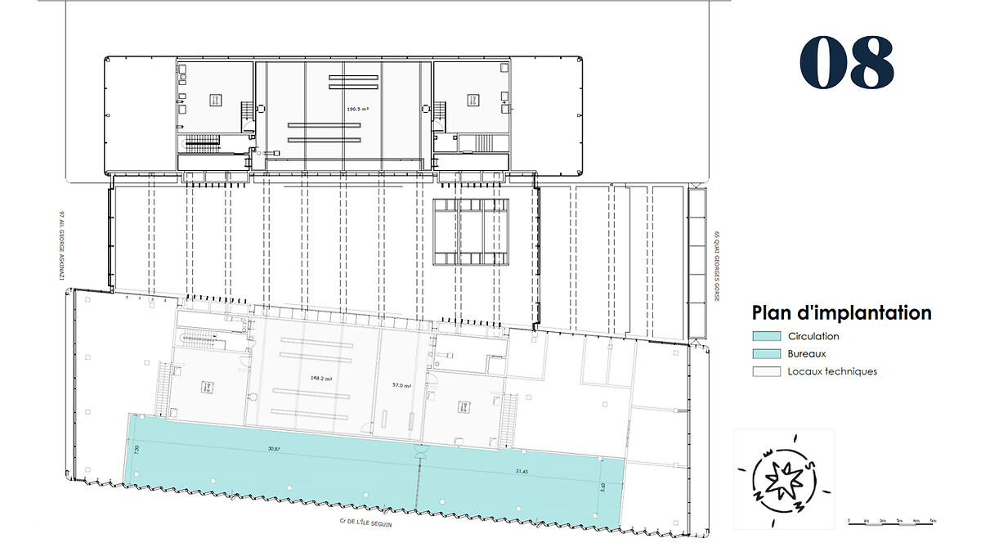
Table of available floor space
|
Level |
Gross leasable area |
Estimated maximum capacity |
|
Ground floor 1 West |
1,341 sq.m |
|
|
R+1 East |
1,327 sq.m |
|
|
R+2 West |
busy |
|
|
R+2 East |
1,340 sq.m |
|
|
R+3 West |
busy |
|
|
R+3 East |
1,324 sq.m |
|
|
R+4 West |
busy |
|
|
R+4 East |
1,337 sq.m |
|
|
R+5 West |
1,339 sq.m |
|
|
R+5 East |
1,329 sq.m |
|
|
R+6 West |
1,343 sq.m |
|
|
R+6 East |
1,334 sq.m |
|
|
R+7 West |
1 293 sq.m |
|
|
R+7 East |
569 sq.m |
|
|
West Mezzanine (R+8) |
330 sq.m |
|
|
Total |
14,206 sq.m |
1,200 |
Main technical elements of this space
Our spaces selection
With immediate availability or upcoming openings, our living and working spaces open their doors for you.










Ground floor

R+1

R+2

Hypothèses d'aménagement R+2

R+3

Hypothèses d'aménagement R+3

R+4

Hypothèses d'aménagement R+3

R+5

R+6

R+7

R+8

