Know-how
Le lien fourni n'est pas valide
139, rue Jean-Jacques Rousseau, 92130 Issy Les Moulineaux
- In regards to
- Prestations & Services
- CSR
- Neighbourhood & Acces
- Floor plans and surfaces
- Sales contacts
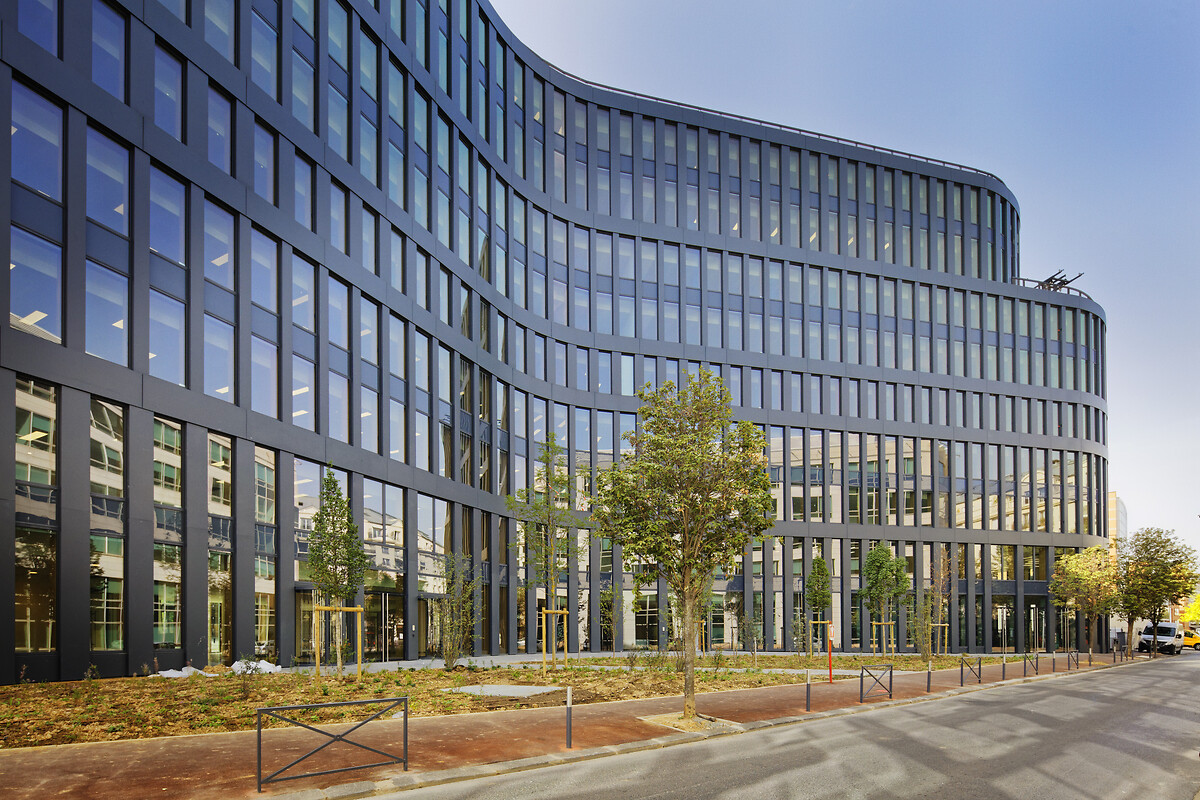
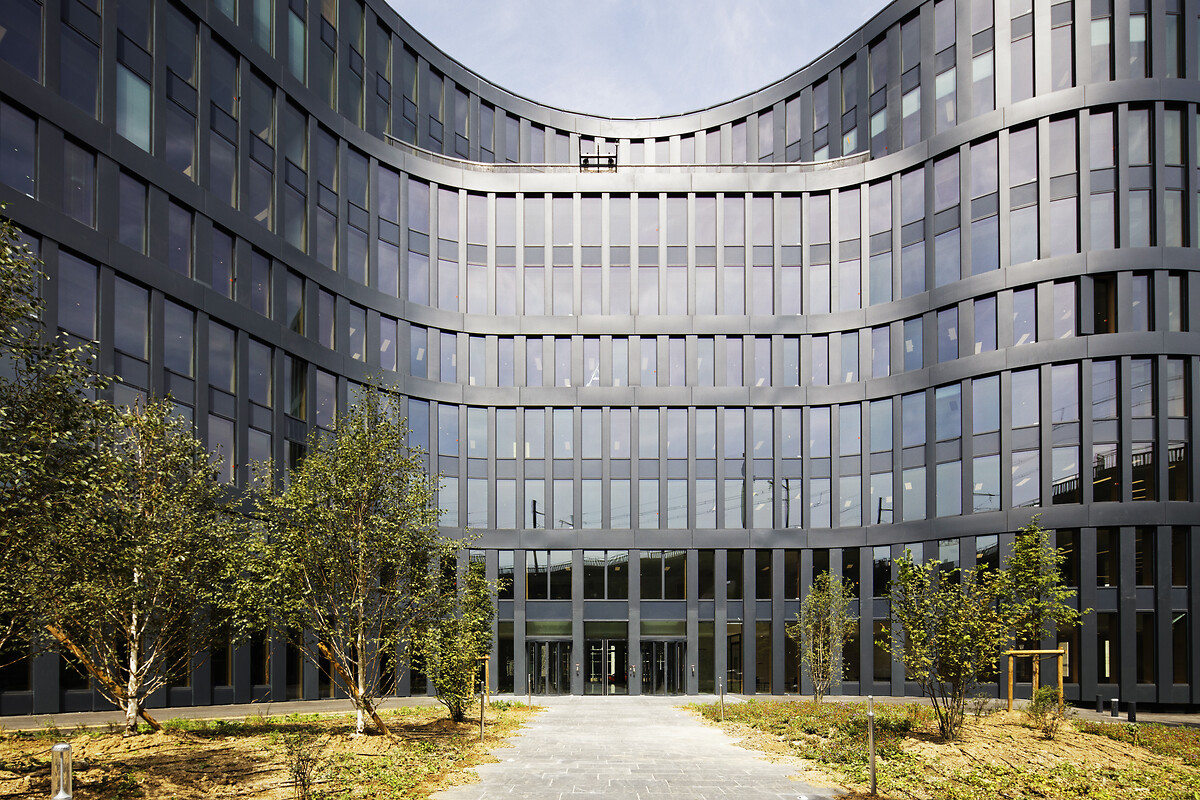
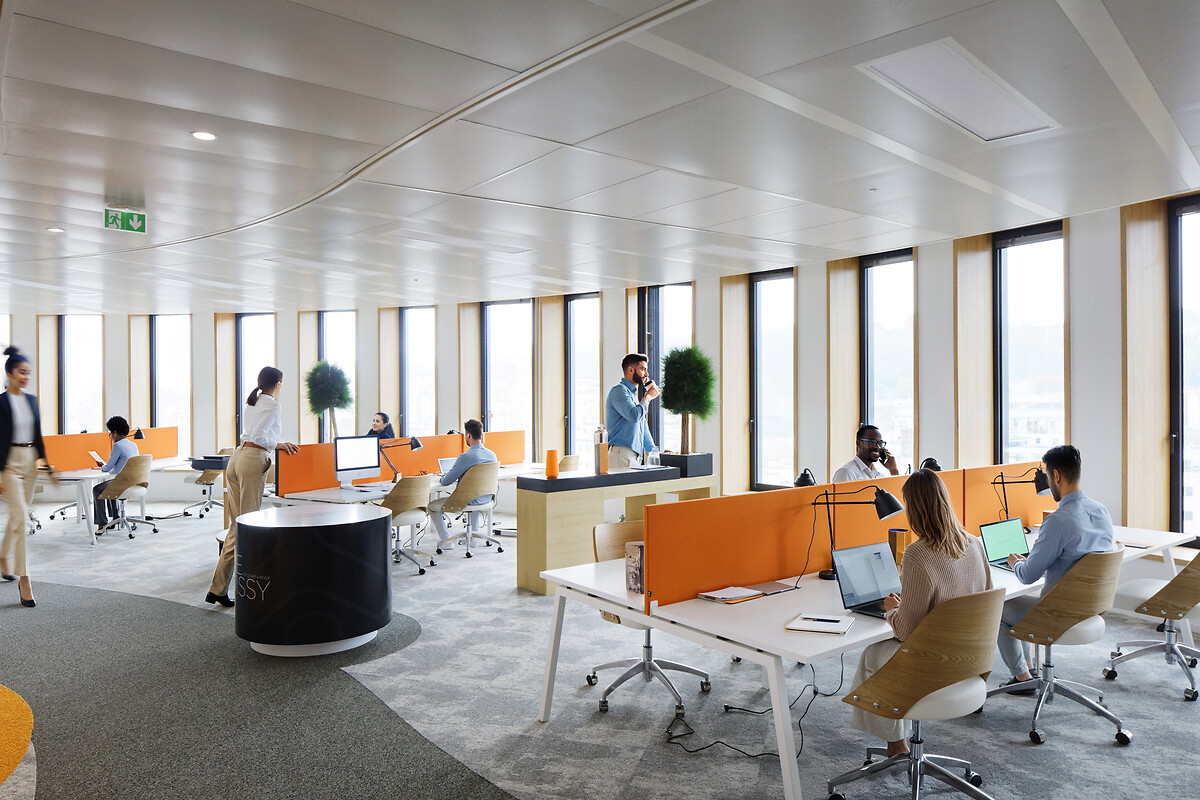


Positive energy
Be Issy is located in the heart of the city and at the centre of a varied transport ecosystem: metro, tram, RER, bus, etc.
From 2024, this range of services will be extended by the opening of line 15 South of the Grand Paris Express, placing Be Issy at the centre of the city's new transport hubs.
Thanks to its unique tripod shape and the distance between its facades and neighbouring buildings, Be Issy has vast floor areas of over 2,900 m2 bathed in natural light.
It is easy to fit out on the first day thanks to the grouping of vertical circulation, lifts and panoramic staircases in a central core. This specific feature, together with the 2.70 metre high ceilings, means that the interior spaces are very bright and have particularly generous volumes.
As a result, Be Issy's office floors can easily be adapted to suit different corporate cultures, offering maximum freedom to incorporate the new layout choices adopted by companies today.
The strengths of this space
Architecture
An architectural signature by Philippe Chiambaretta
CSR
BEPOS certified, Be Issy is the 1st positive energy building and consumes -45% less energy than new offices
Surface
4,000 sq.m available, including 1 large plateau of 3,100 m² on the 4th floor
Location
Situated in the heart of a lively, village-style district, just a stone's throw from Issy station (RER C and line 15).
Services
Un panel de services disponibles : Restaurant, cafétéria, YouFirst Manager et Application YouFirst Bureau
Services available
Terrasse
150 m² de terrasse accessible accolée au restaurant d’entreprise au rez-de-chaussée.
Restaurant
Une capacité de service allant jusqu'à 960 couverts par jour, prolongé par une vaste terrasse comprenant près d’une soixantaine de places. Le restaurant peut, en dehors des heures de repas, se transformer en espaces de réunion ou en auditorium.
Un café / espace coworking
166 couverts par jour pour de la restauration rapide à consommer sur place ou à emporter, agrémenté d’espaces qui permettent l’organisation de réunions informelles
Commitments, labels and certifications
- A BMS system to operate, monitor and optimise the performance of the technical installations.
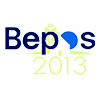


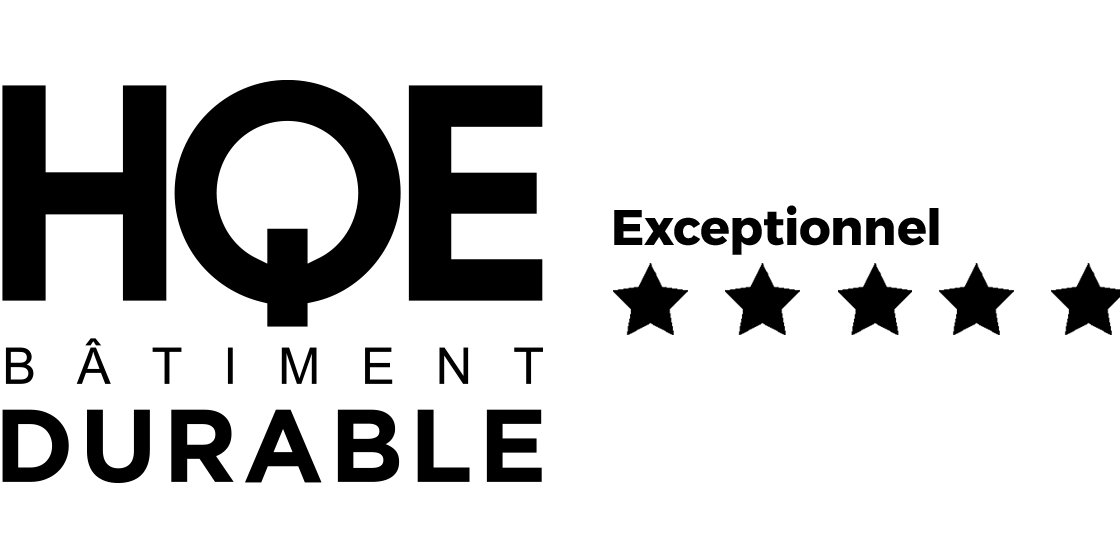


Discover the area's points of interest
On-site access
Ample bicycle parking available in the building's garden
Public transport access
RER

Metro
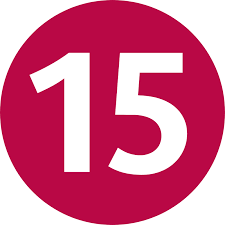
Pont de Sèvres - Saint-Denis Pleyel

Mairie d'Aubervilliers - Mairie d'Issy
Tramway
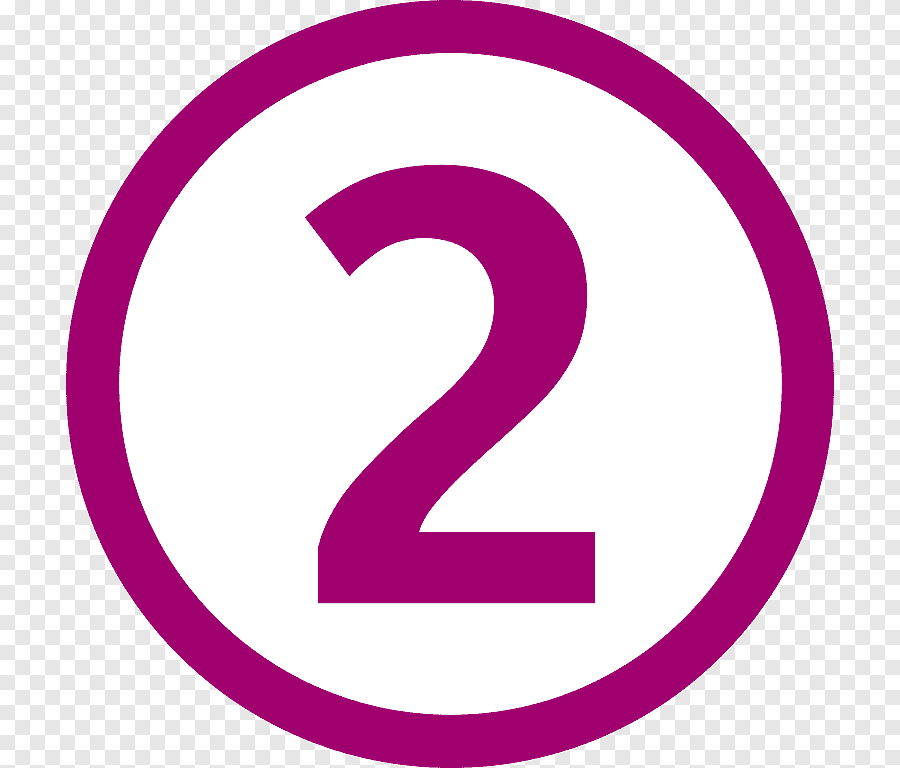
Pont de Bezons - Porte de Versailles
Site plans
Rez-de-chaussée
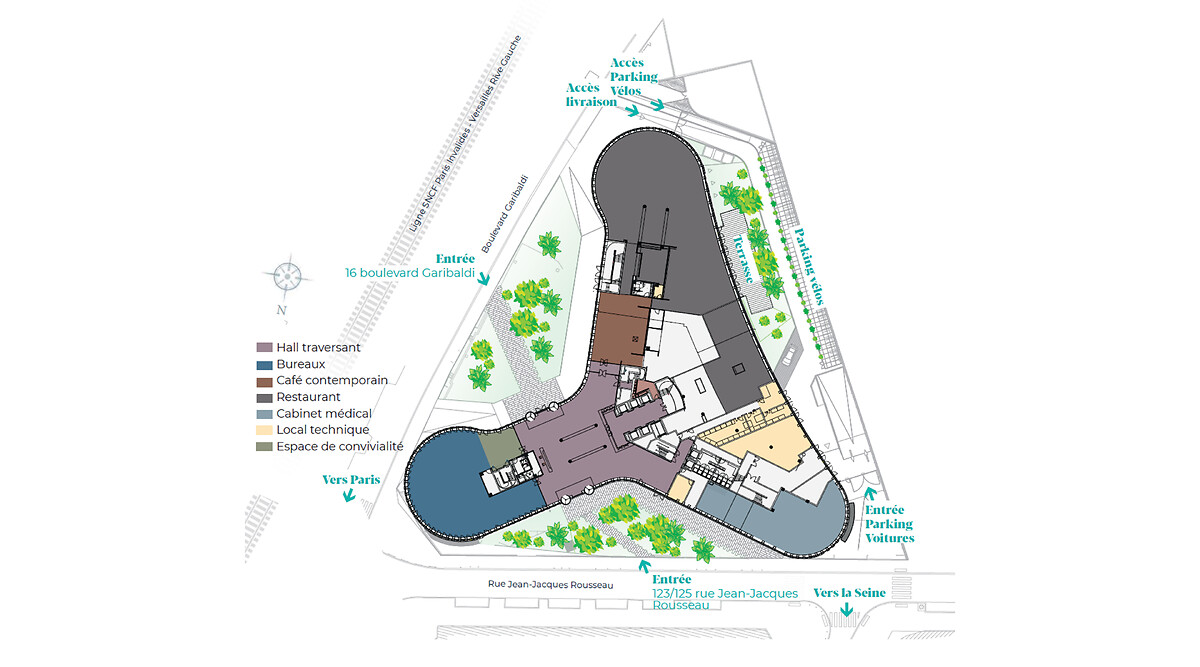
5ème étage - Simulation d'aménagement pétale ouest
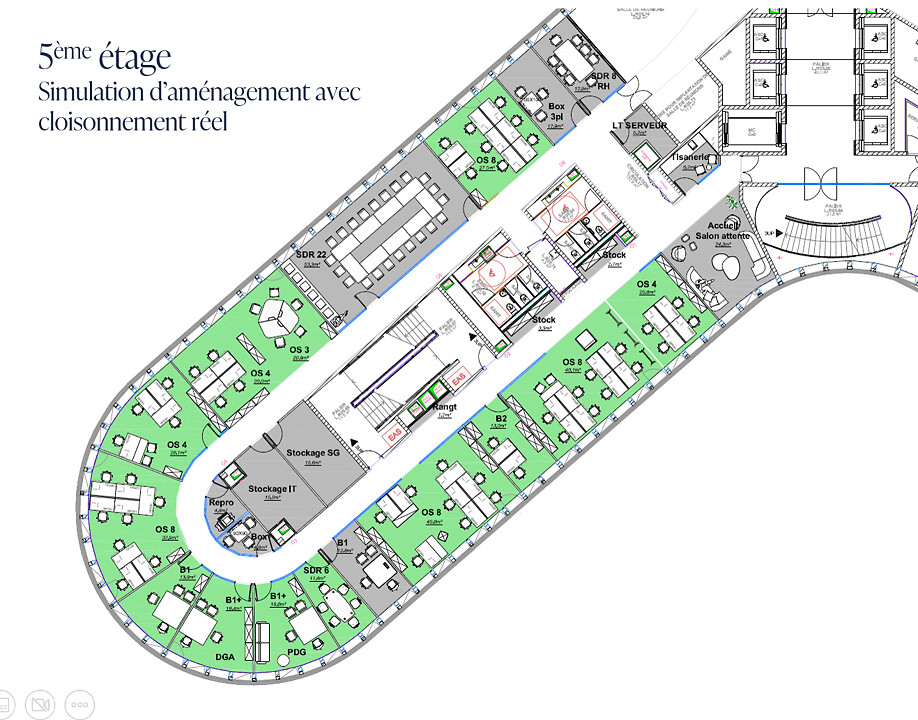
Table of available floor space
|
Level |
Gross floor area |
Terraces/garden |
Estimated maximum capacity |
|
4th floor |
3120,1 sq.m |
|
|
|
5th floor |
825,7 sq.m |
|
|
|
Total |
3945,8 sq.m |
|
|
Main technical elements of this space
Our spaces selection
With immediate availability or upcoming openings, our living and working spaces open their doors for you.



Rez-de-chaussée

5ème étage - Simulation d'aménagement pétale ouest



