Know-how
Le lien fourni n'est pas valide
36 RUE DE NAPLES, 75008 Paris
- In regards to
- Prestations & Services
- CSR
- Neighbourhood & Acces
- Floor plans and surfaces
- Sales contacts





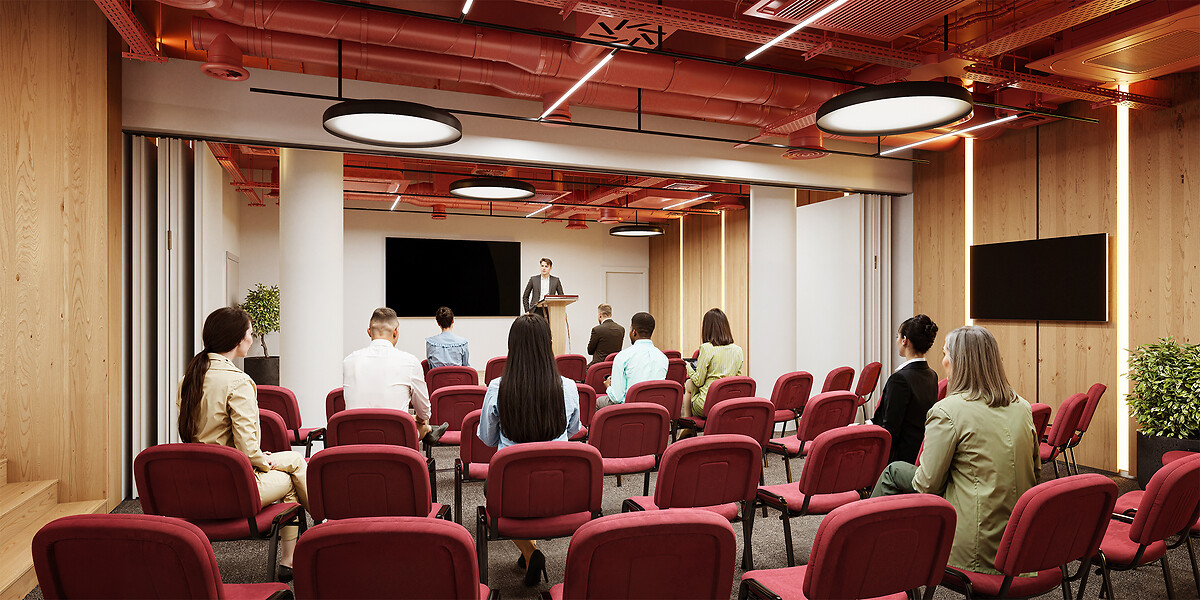
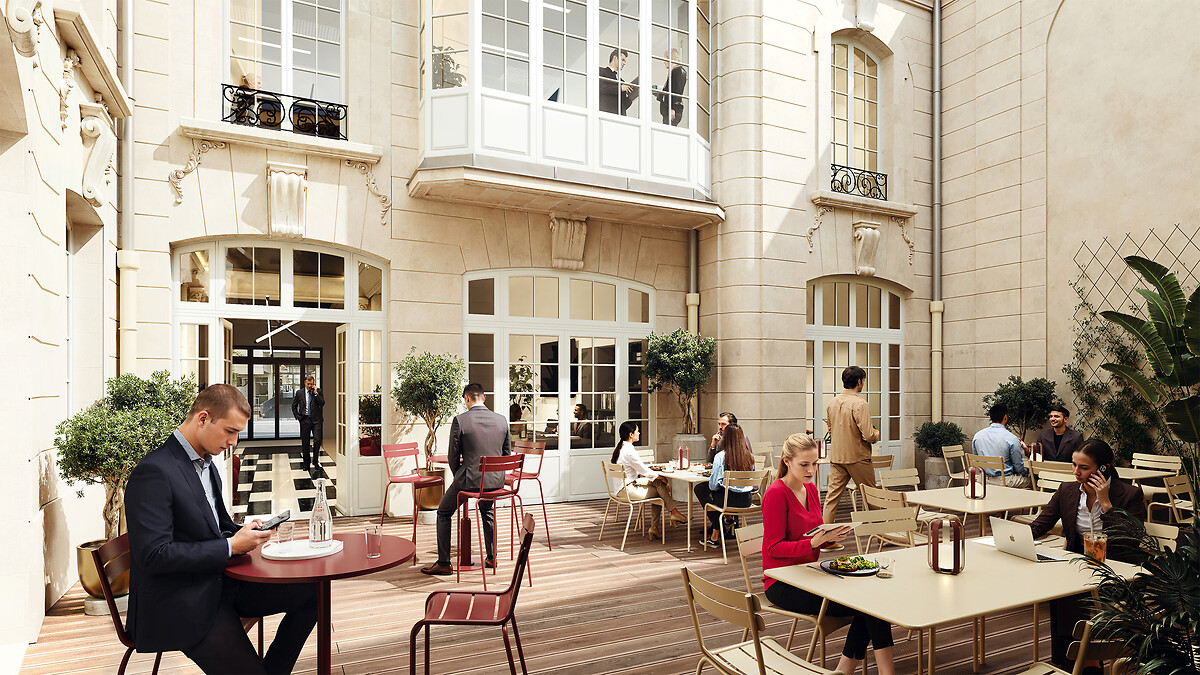


Alfred Coulomb's signature elegance in the heart of Saint-Lazare
Designed at the end of the 19th century by architect Alfred Coulomb and completely renovated in 2016, 36 rue de Naples combines authentic Parisian heritage with state-of-the-art amenities. Its grand staircase and architectural details complement the bright, open workspaces designed for the comfort of teams.
2,310 sqm of office space for rent
Spread over five floors, the 270 to 330 sqm floors offer flexible spaces with ceiling heights of up to 4.10 m. The building also has 140 sqm of private outdoor space, including a 90 sqm terrace on the ground floor, perfect for hosting events or enjoying moments of relaxation.
Services designed for your teams
36 Naples includes a meeting hub with seven rooms, a production studio, a work café and a bicycle storage room. These services are designed to support your employees' daily lives and performance.
A strategic location
Located in the Saint-Lazare district, one of the most dynamic in Paris, 36 Naples benefits from a lively environment, bustling with shops, restaurants and cultural venues. Just a few minutes from Saint-Lazare station – Paris's main transport hub – the building offers direct access to the capital's major stations, La Défense and Orly airport via lines 14 and E.
The strengths of this space
Location
Ideally located near the Saint-Lazare transport hub, a 3-minute walk from Villiers station.
Architecture
Beautiful renovated 19th-century building with ceilings up to 4 metres high. Cut stone façade.
Surface
2,310 sqm of bright, open-plan office space that can accommodate up to 243 employees.
Exterior surface
140 sqm of private outdoor space, including a 90 sqm terrace on the ground floor.
Services
Meeting hub with 7 rooms, a production studio, a work café and bicycle storage.
Services available
Commitments, labels and certifications
• Real-time monitoring platform: continuous consumption watch via remote monitoring and temperature sensors, with instant adjustments where required.
• Optimized temperature recommendations: 19°C in winter, 26°C in summer across all workstations, reduced to 14°C if unused.
This initiative allows us to make progress toward our goal of carbon neutrality while effectively reducing our energy footprint.
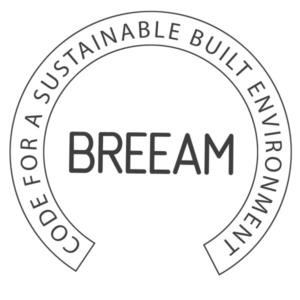

Discover the area's points of interest
On-site access
• Secure bicycle storage.
Car parks are available nearby: Indigo Paris Villiers car park, located 450 metres away (7 minutes on foot) & Zenpark car park, located 600 metres away (8 minutes on foot).
Public transport access
Metro

Porte Dauphine - Nation

Porte de Levallois Bécon - Gallieni

Porte de Levallois Bécon - Gallieni

Porte de Levallois Bécon - Gallieni

Mairie d'Aubervilliers - Mairie d'Issy

Asnières Gennevilliers Les Courtilles - Châtillon Montrouge

Saint Denis Université - Châtillon Montrouge

Mairie de Saint-Ouen - Olympiades
RER

Site plans
Rez-de-patio
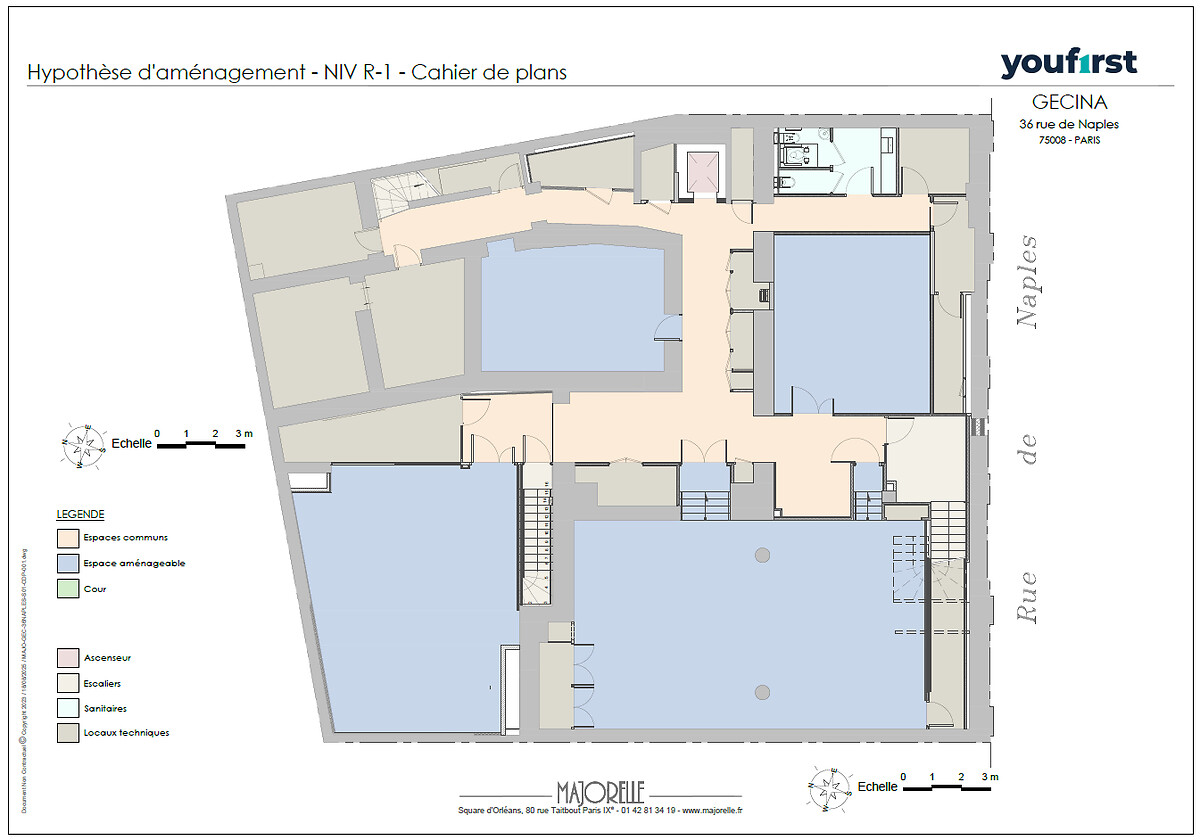
Rez-de-patio : hypothèse d'aménagement avec auditorium réversible
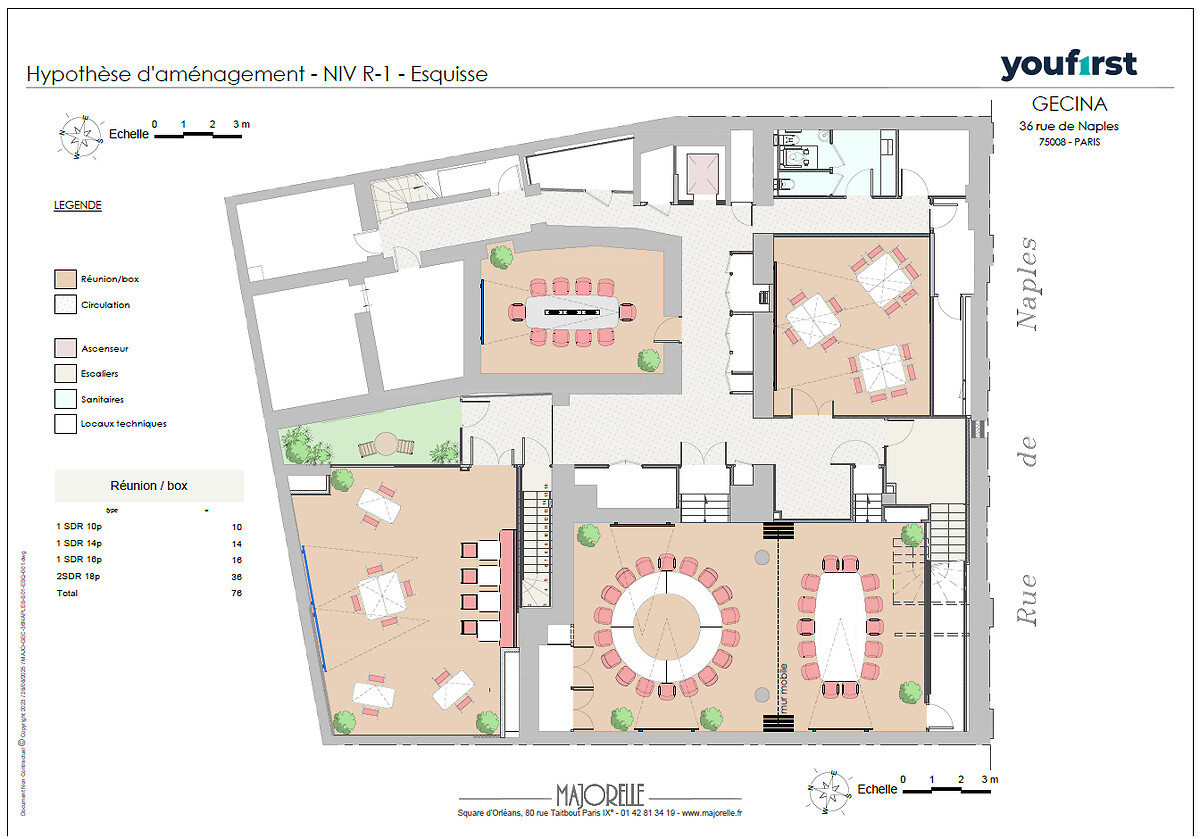
Rez-de-chaussée

Rez-de-chaussée : hypothèse d'aménagement

1er étage
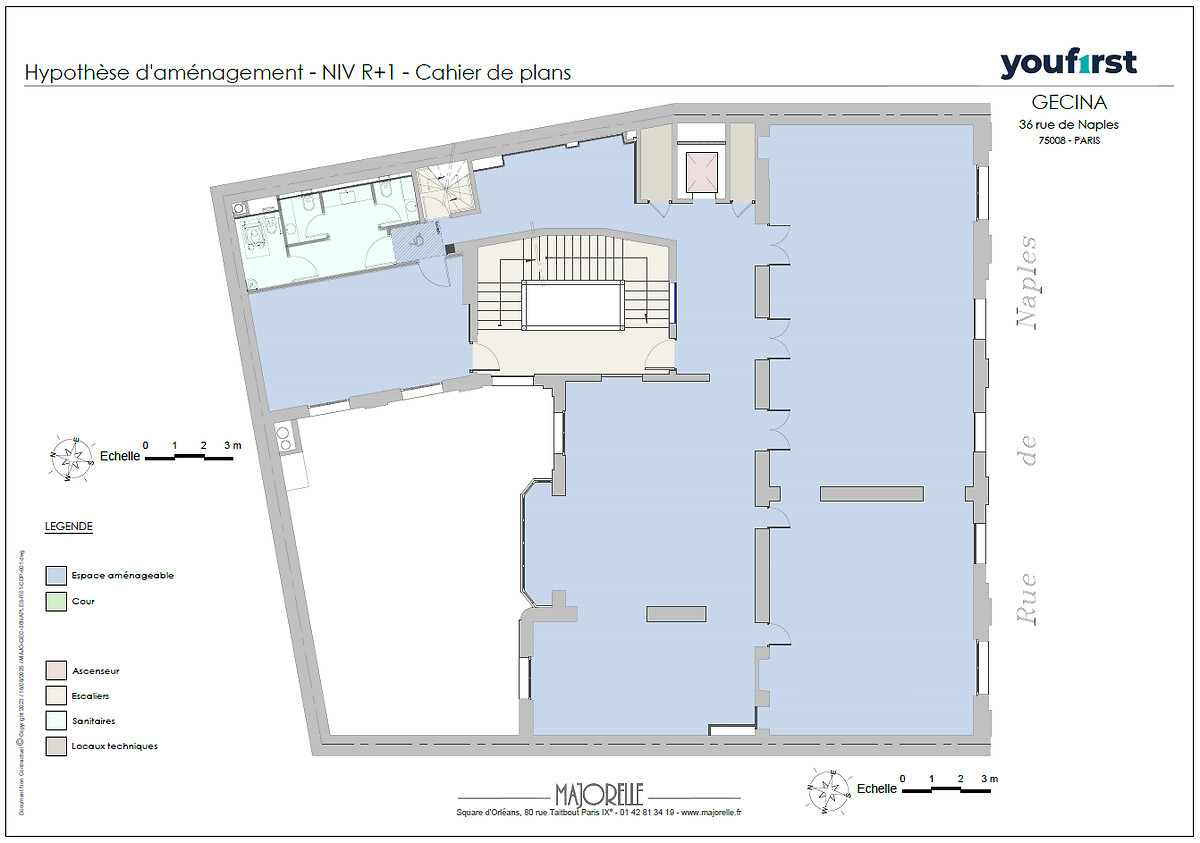
2ème étage
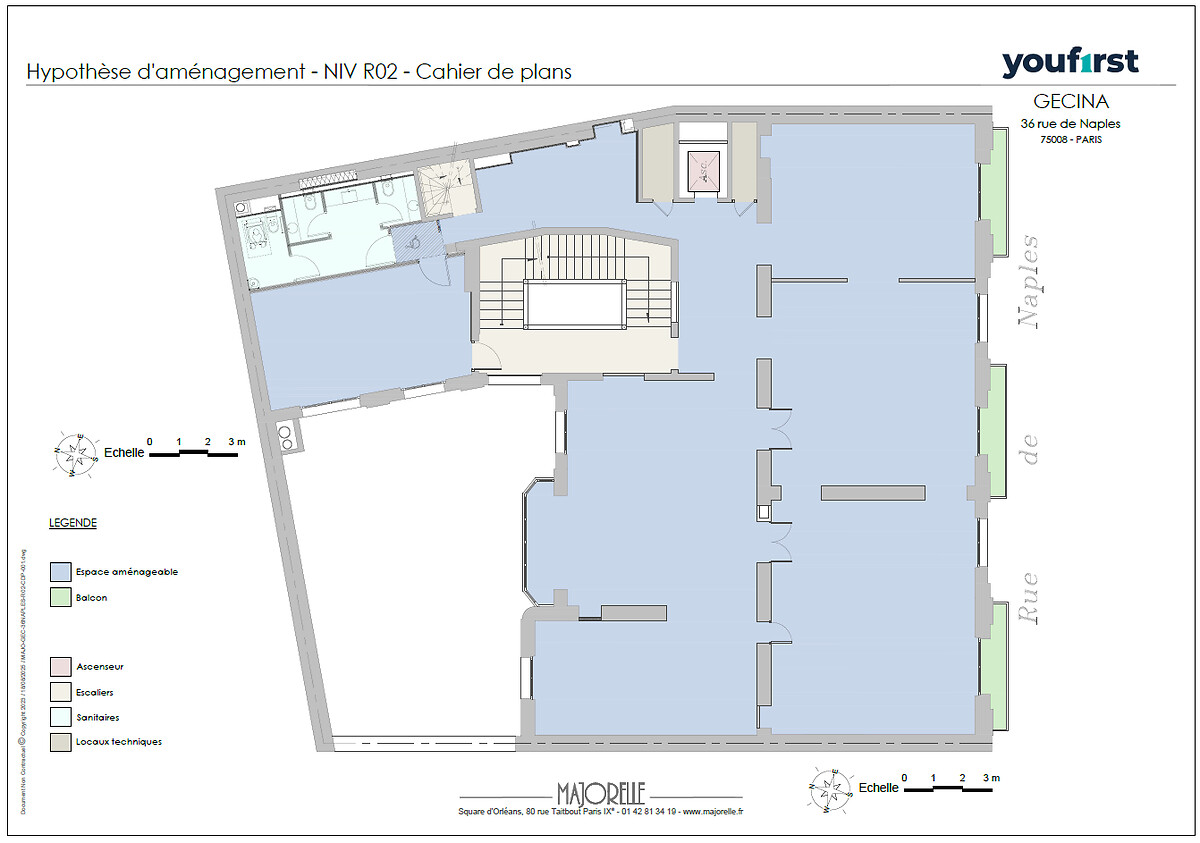
3ème étage
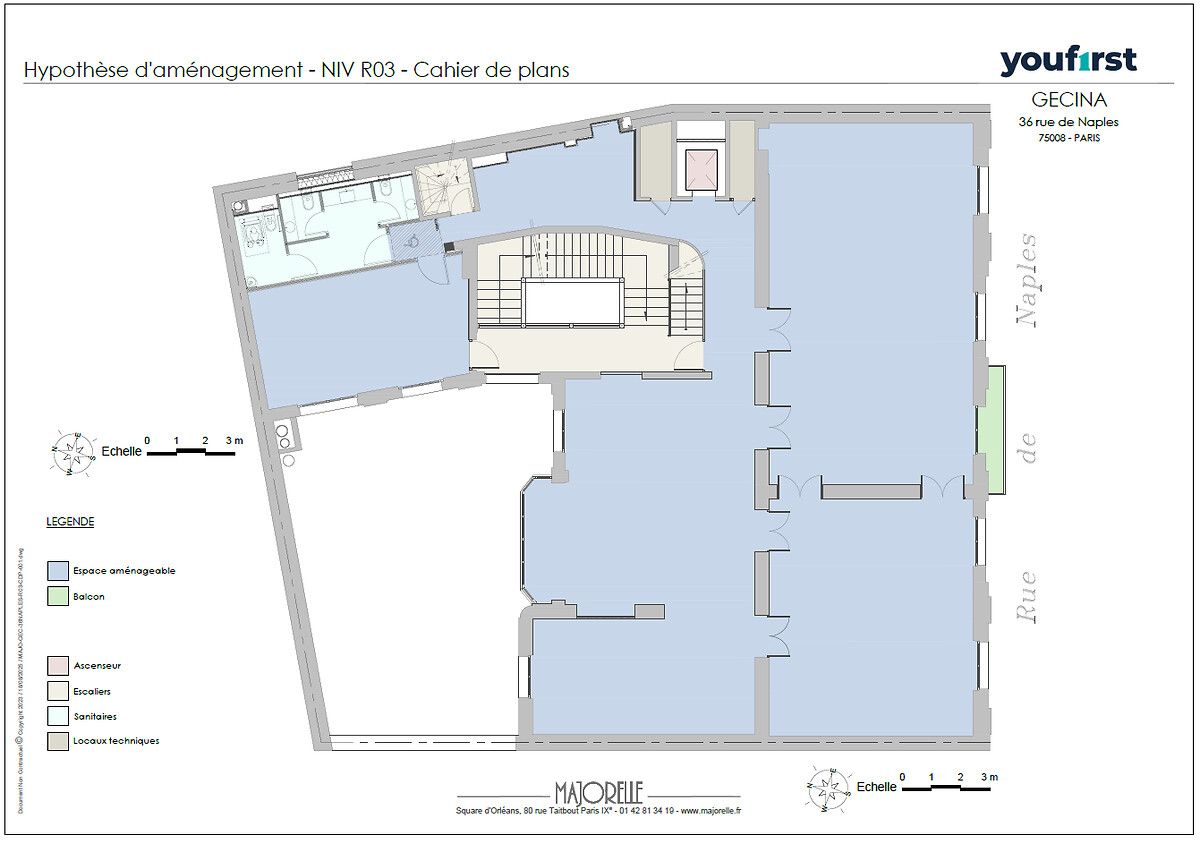
3ème étage : hypothèse d'aménagement
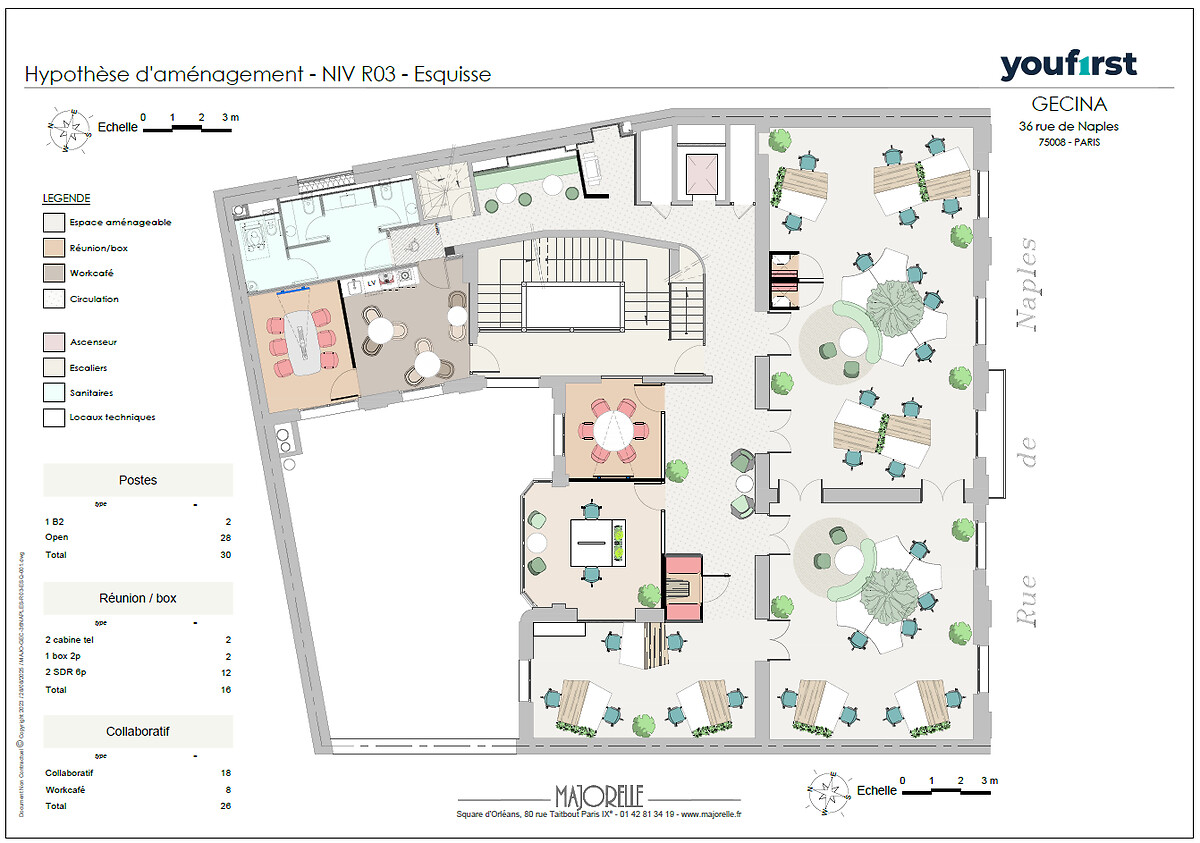
4ème étage
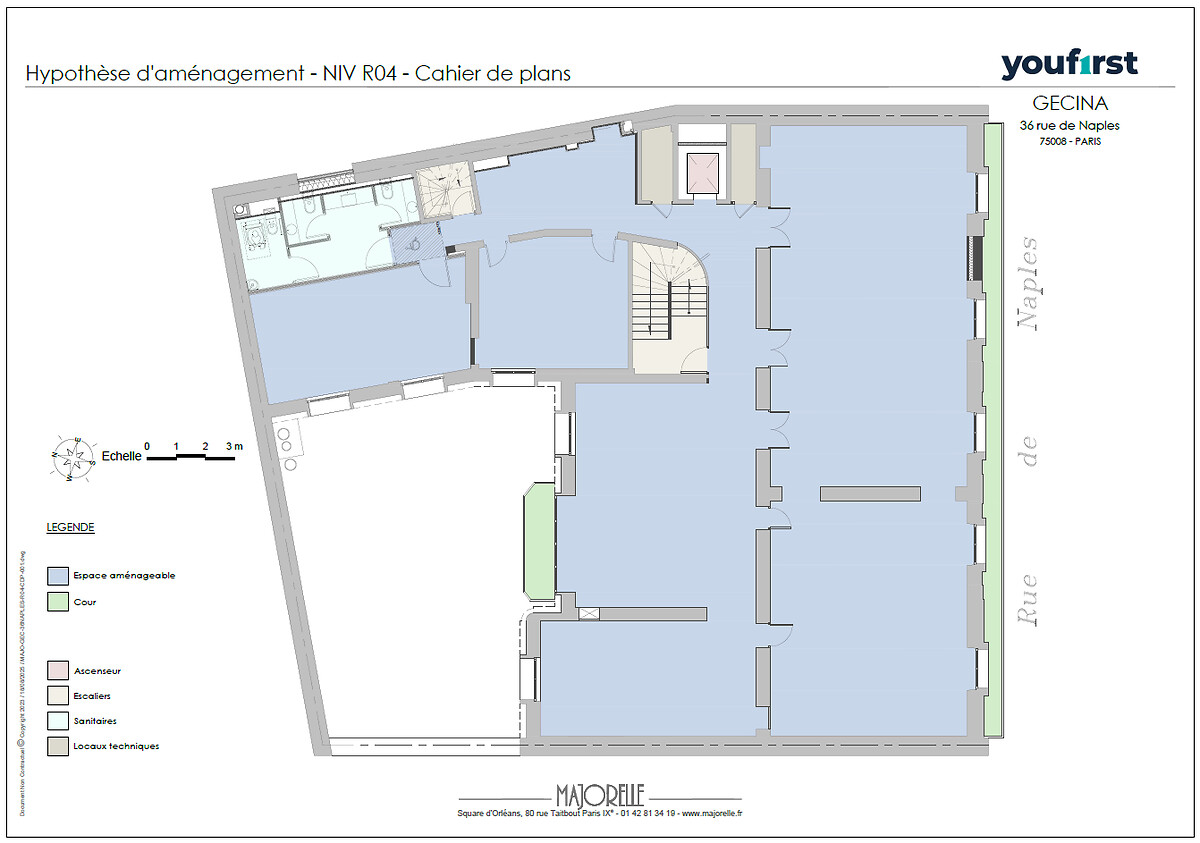
4ème étage : hypothèse d'aménagement
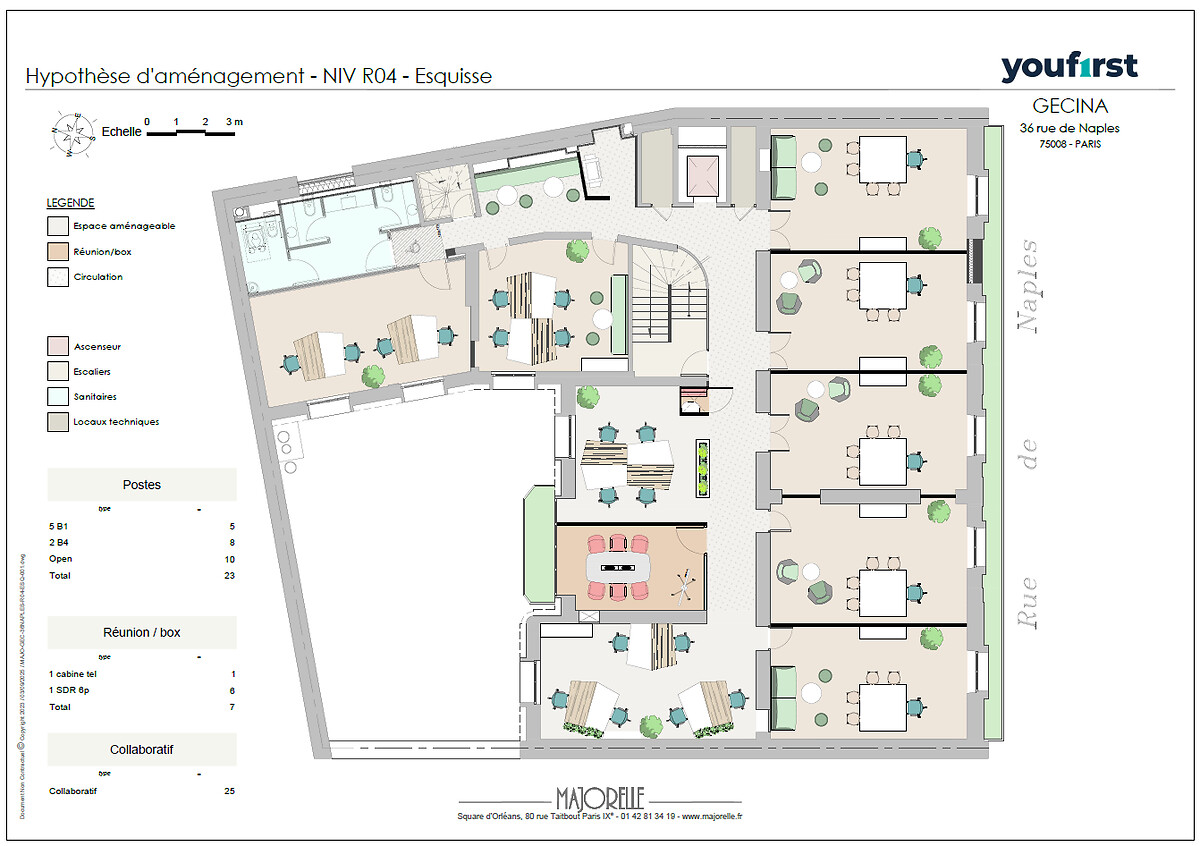
5ème étage

5ème étage : hypothèse d'aménagement

Table of available floor space
|
Niveau |
Surface utile brute locative |
Terrasses/Jardin |
Capacitaire maximal estimé |
|
R+5 |
270 sqm |
5 sqm |
20 |
|
R+4 |
330 sqm |
19 sqm |
30 |
|
R+3 |
330 sqm |
6 sqm |
30 |
|
R+2 |
330 sqm |
11 sqm |
30 |
|
R+1 |
331 sqm |
- |
30 |
|
RDC |
313 sqm |
91 sqm |
15 |
|
Rez de patio |
345 sqm |
11 sqm |
88 |
|
TOTAL |
2,249 sqm |
143 sqm |
243 |
Main technical elements of this space
Our spaces selection
With immediate availability or upcoming openings, our living and working spaces open their doors for you.







Rez-de-patio

Rez-de-patio : hypothèse d'aménagement avec auditorium réversible

Rez-de-chaussée

Rez-de-chaussée : hypothèse d'aménagement

1er étage

2ème étage

3ème étage

3ème étage : hypothèse d'aménagement

4ème étage

4ème étage : hypothèse d'aménagement

5ème étage

5ème étage : hypothèse d'aménagement



