Know-how
Le lien fourni n'est pas valide
63 Avenue de Villiers, 75017 Paris
- In regards to
- CSR
- Neighbourhood & Acces
- Floor plans and surfaces
- Sales contacts
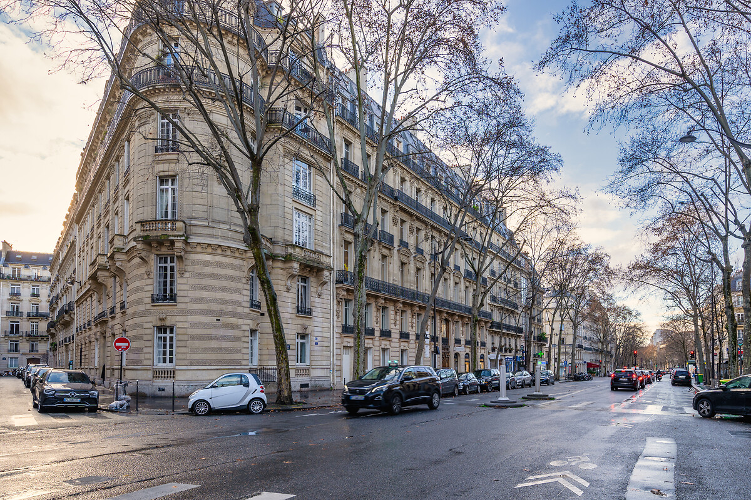
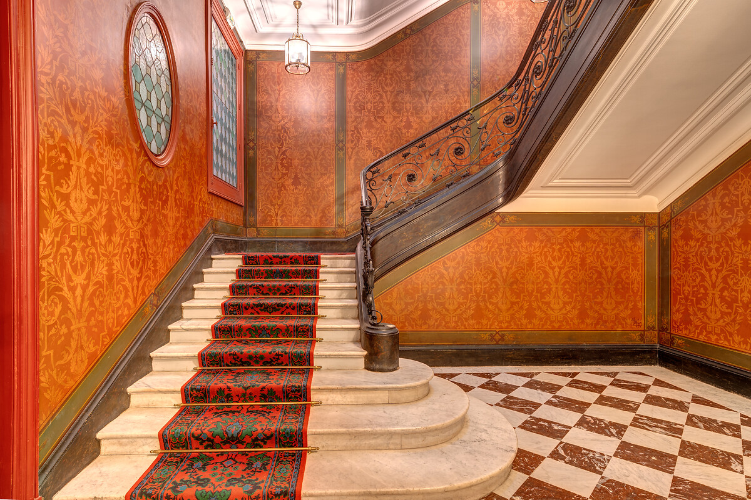
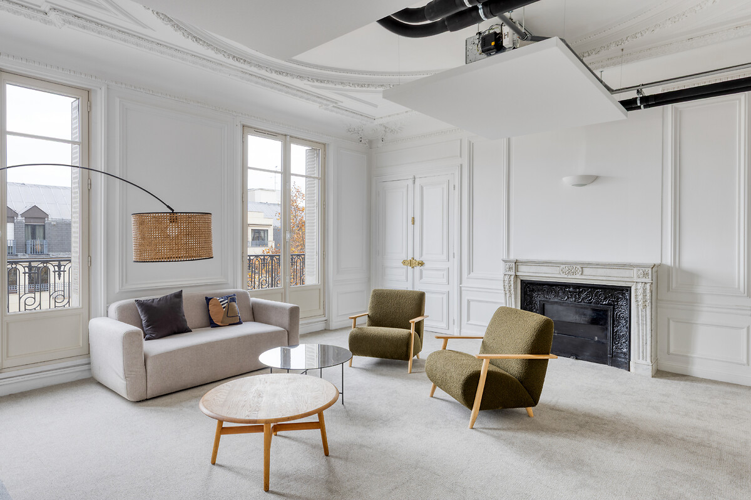
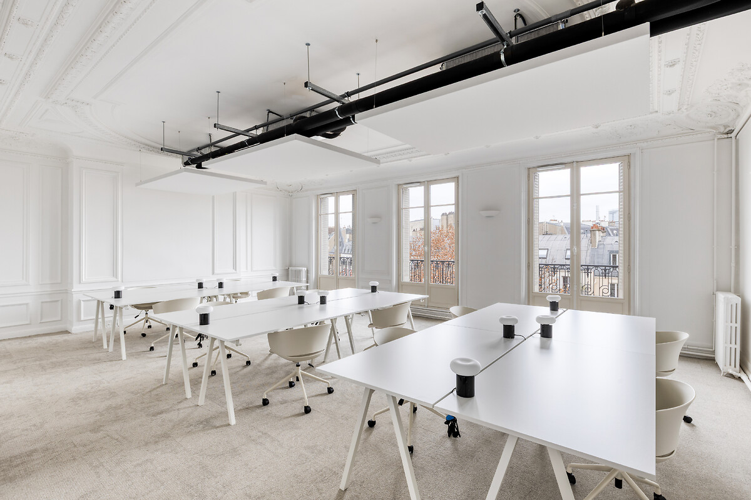
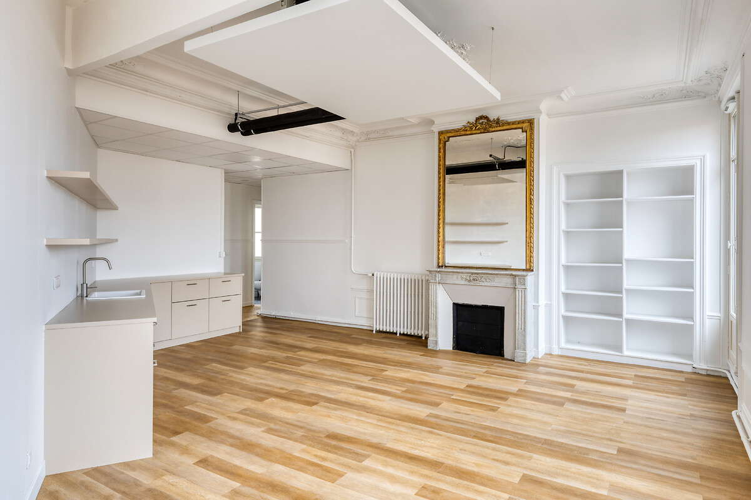
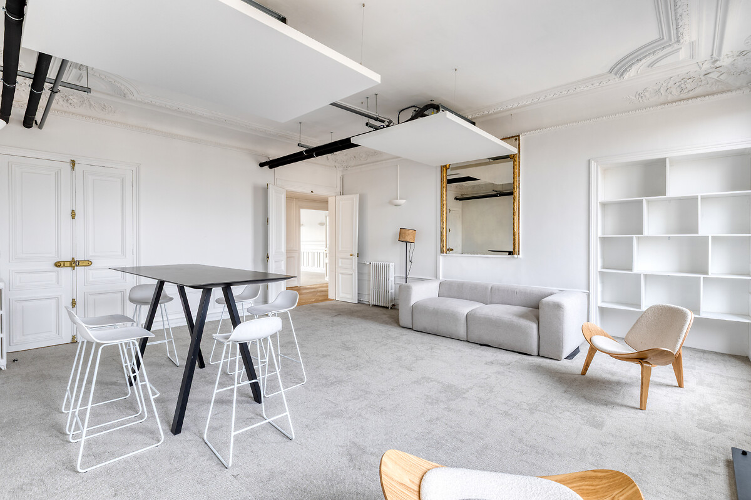
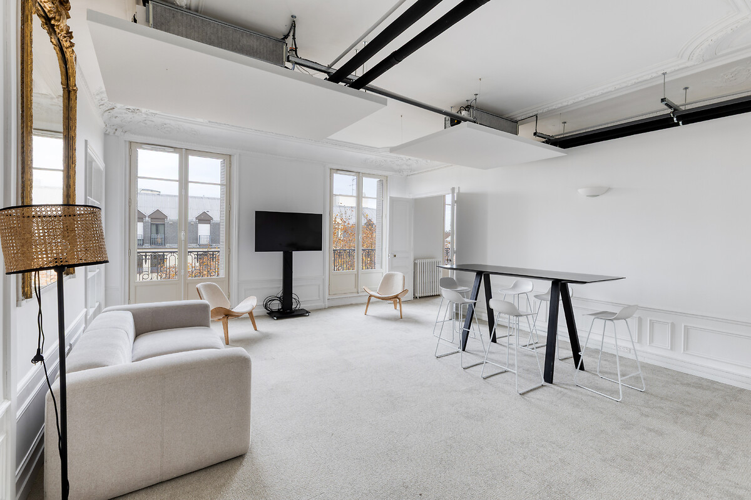
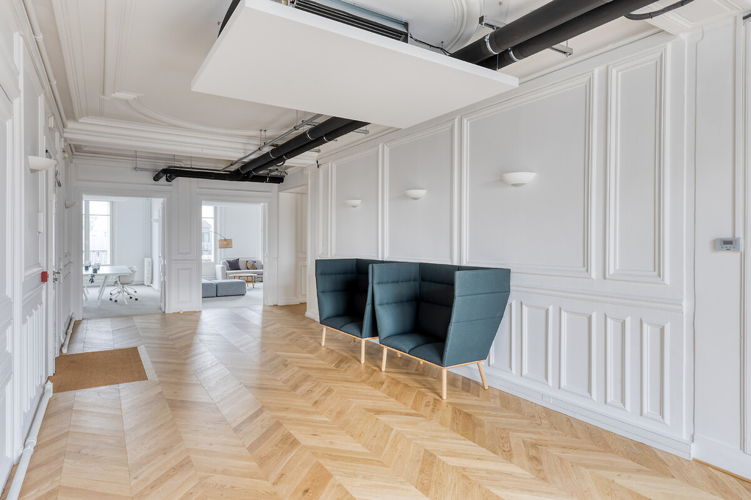
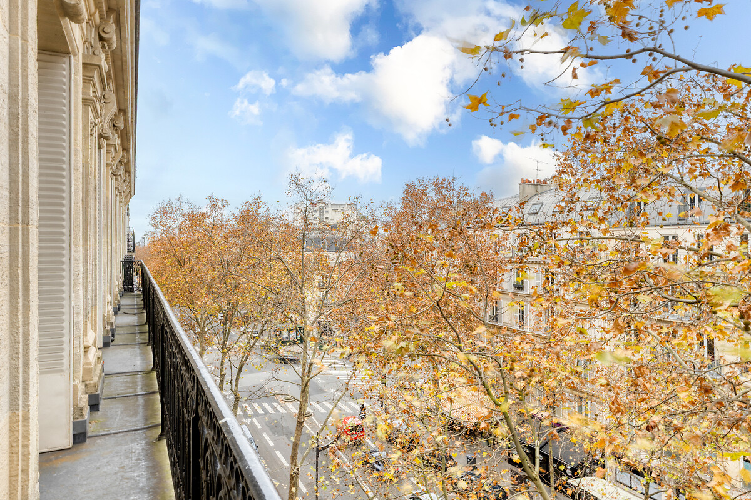
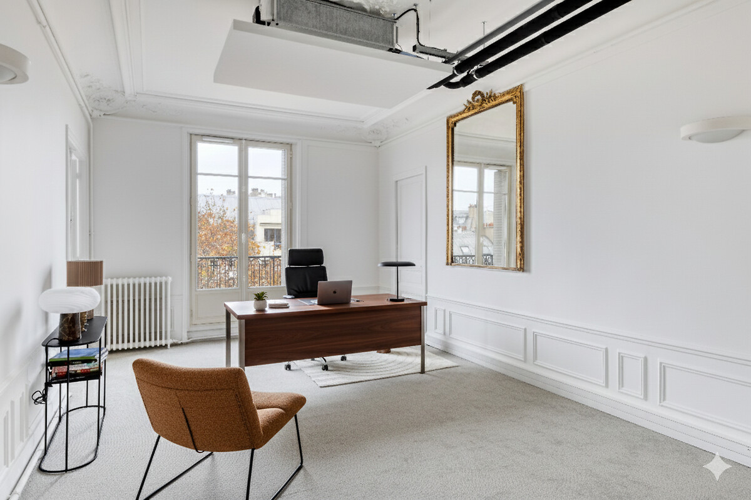


63 Villiers is a handsome Haussmann-style building just a stone's throw from Place de Wagram.
In the historic Wagram district, renowned for the many private mansions that give it its charm, we offer more than 550 sq.m of workspace for rent in this six-storey Haussmann building.
Your teams will enjoy working together in the generous volumes of this magnificent living space, which boasts ceiling heights of up to 4.10 m. Ideal for adapting your offices to the new agile ways of working.
The strengths of this space
Location
Charming historic district close to Place Wagram.
Architecture
Beautiful Haussmann-style building.
Surface
Two 1,089 sq.m office floors available, in a building of around 4,000 sq.m.
Capacity
Up to 140 workstations.
Design and sustainable
Completely renovated with ceiling heights of between 2.95 and 3.3 metres.
Commitments, labels and certifications
Energy consumption: 173 kWh/sq.m
Carbon emissions: 10.8 kgCO2/sq.m.
The use of green electricity, HQE sustainable management certification at very good level, and full recycling of waste from material and energy work in this building demonstrate our commitment to sustainable management of our buildings, ensuring optimum performance while respecting the environment.

Discover the area's points of interest
On-site access
2 parking spaces available at ground level in the building's courtyard
Public transport access
Metro

Porte de Levallois Bécon - Gallieni

Mairie de Saint-Ouen - Olympiades
RER

Site plans
Current floor plan
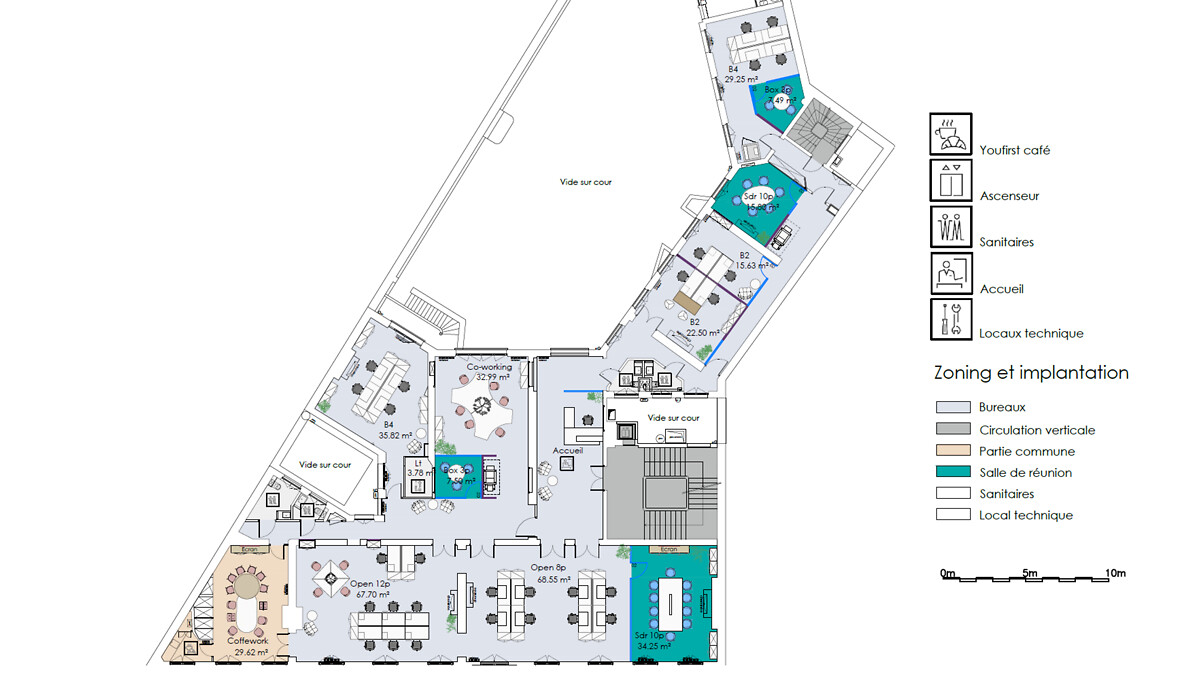
Spaceplanning 5ème étage
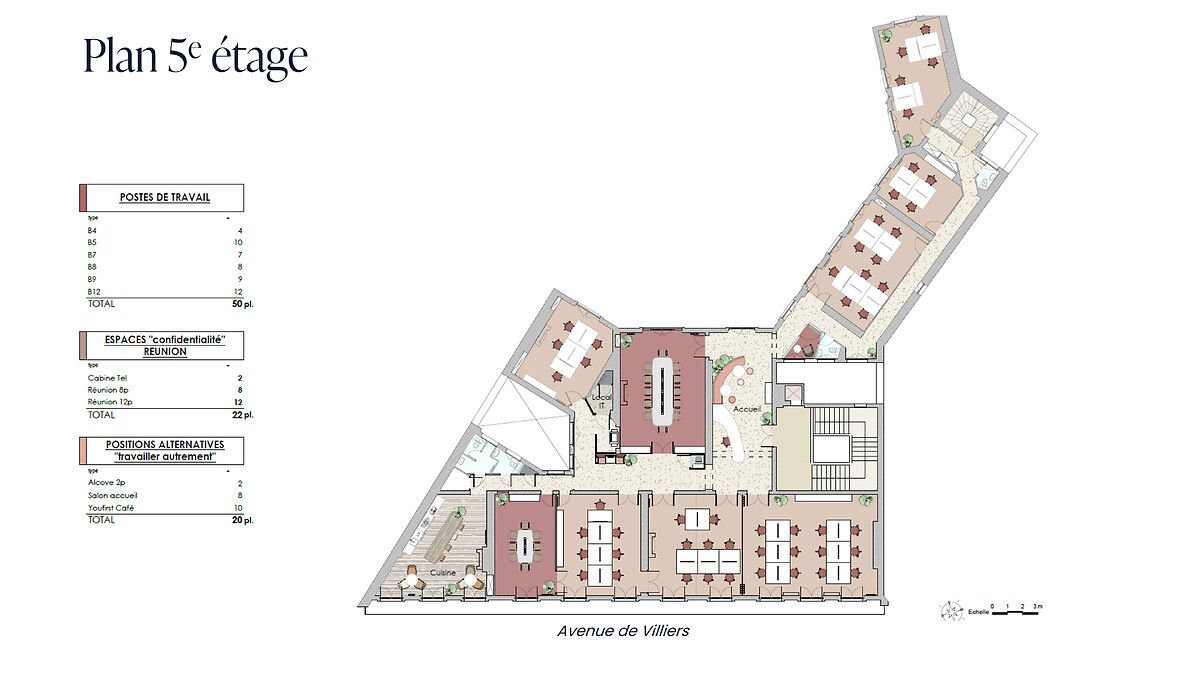
Plans nus 4ème et 5ème étage
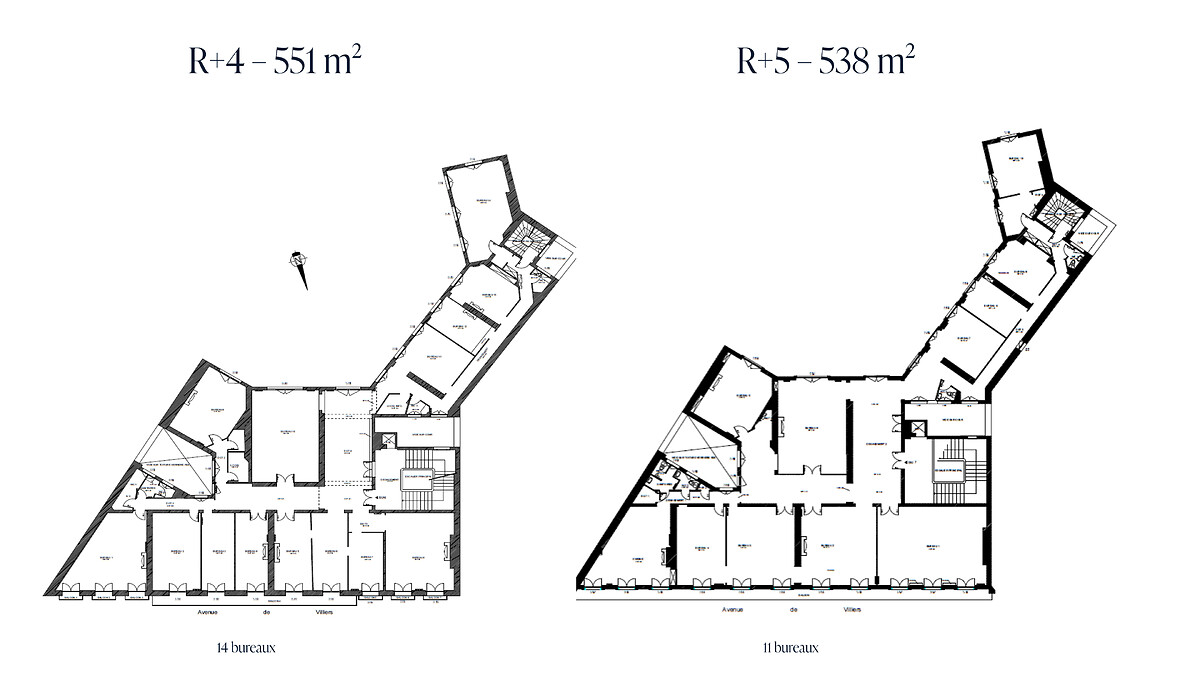
Table of available floor space
|
Level |
Gross leasable area |
Estimated maximum capacity |
|
R+4 |
551 sq.m |
70 |
|
R+5 |
538 sq.m |
66 |
|
TOTAL |
1,089 sq.m |
136 |
Main technical elements of this space
Our spaces selection
With immediate availability or upcoming openings, our living and working spaces open their doors for you.










Current floor plan

Spaceplanning 5ème étage

Plans nus 4ème et 5ème étage



