Know-how
Le lien fourni n'est pas valide
124 Rue de Provence, 75008 Paris
- In regards to
- CSR
- Neighbourhood & Acces
- Floor plans and surfaces
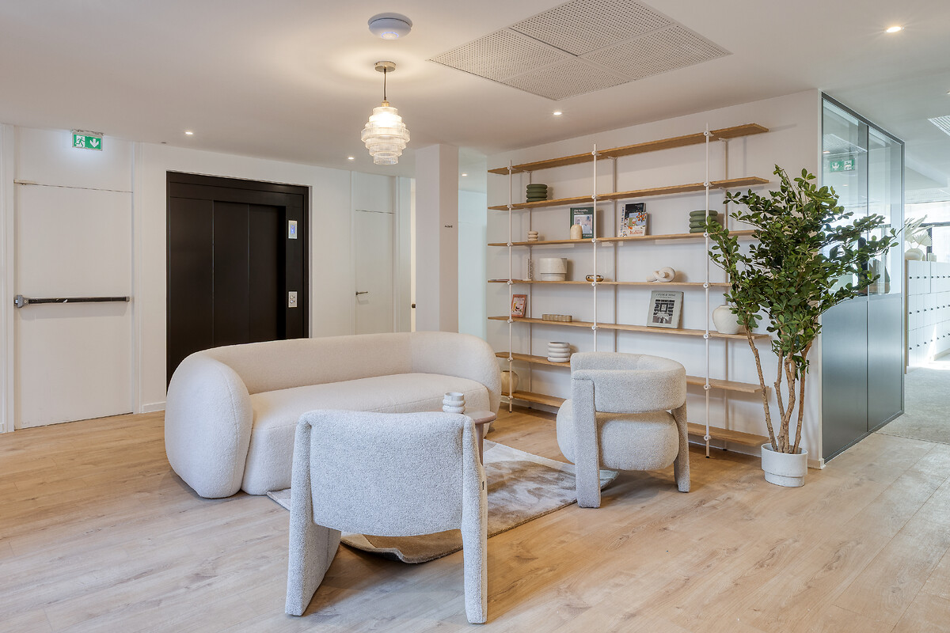
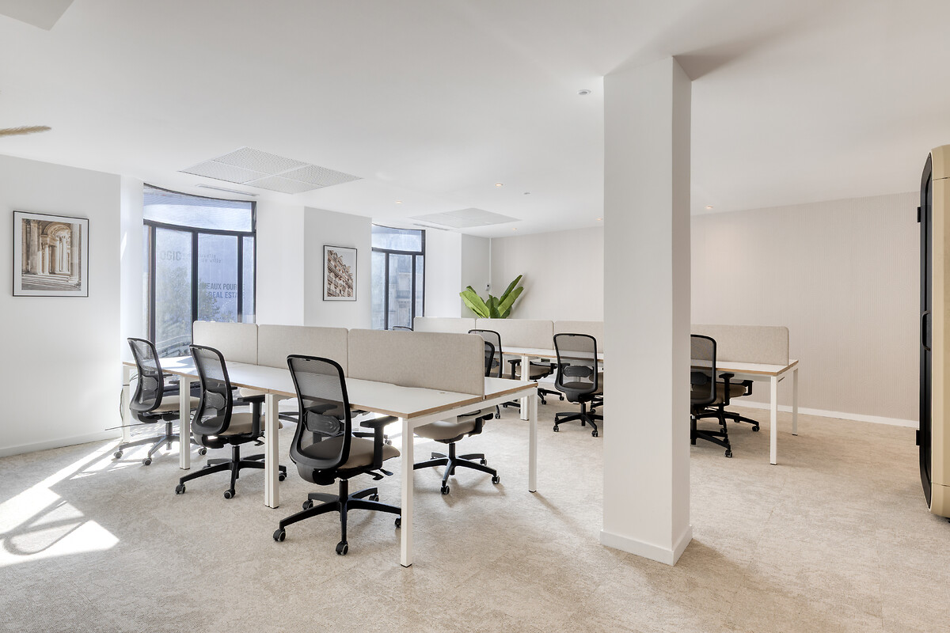
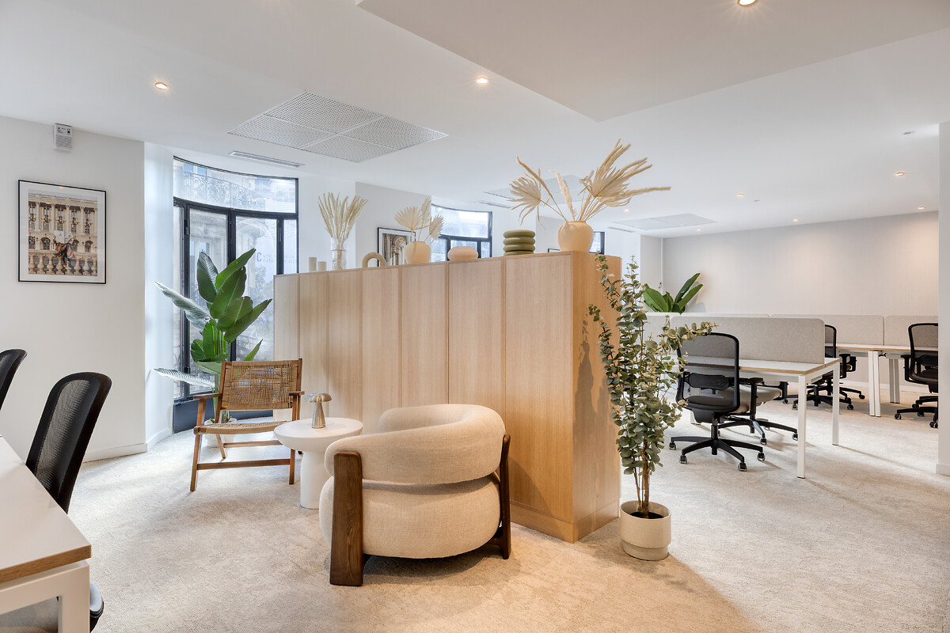
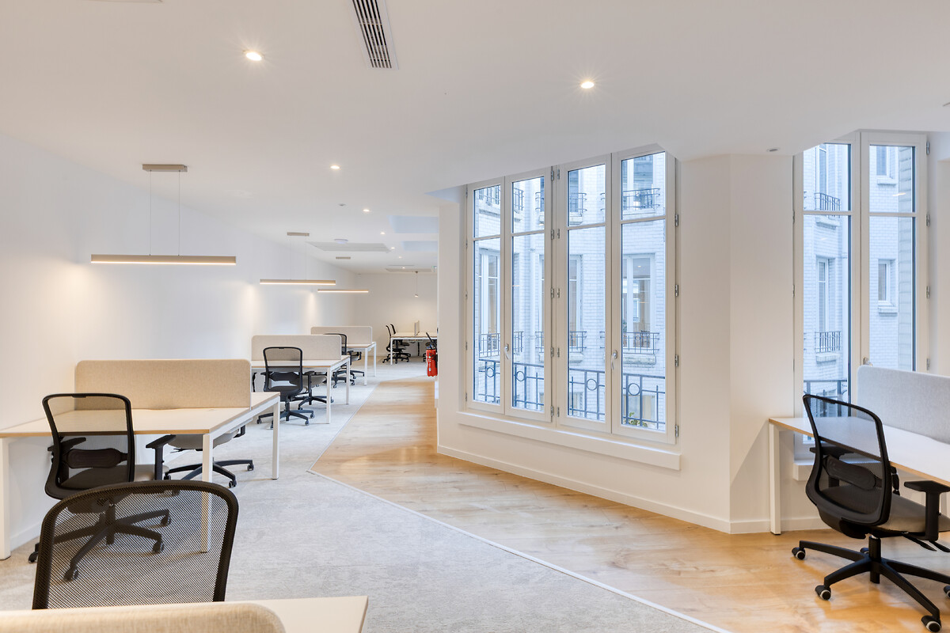
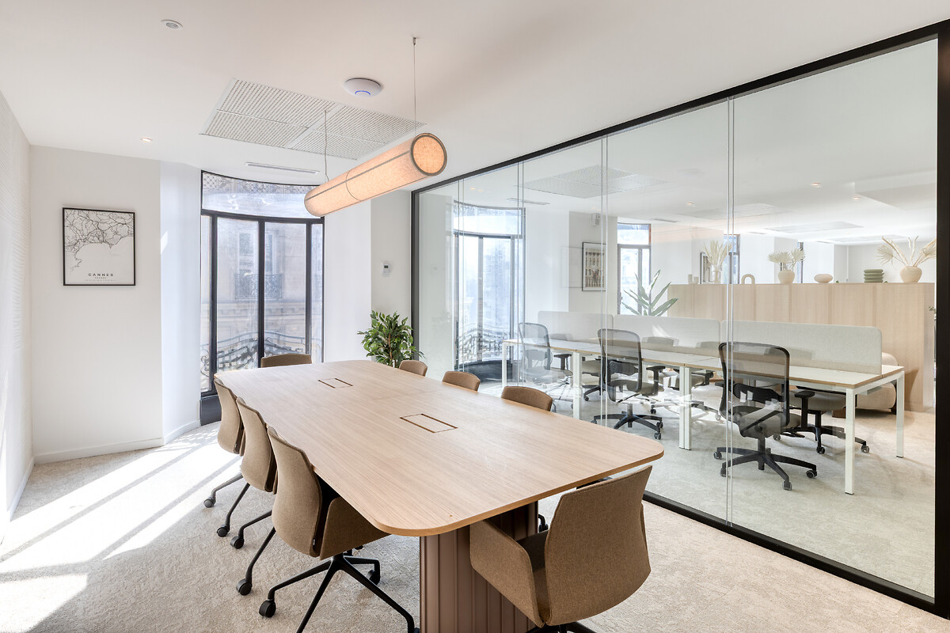
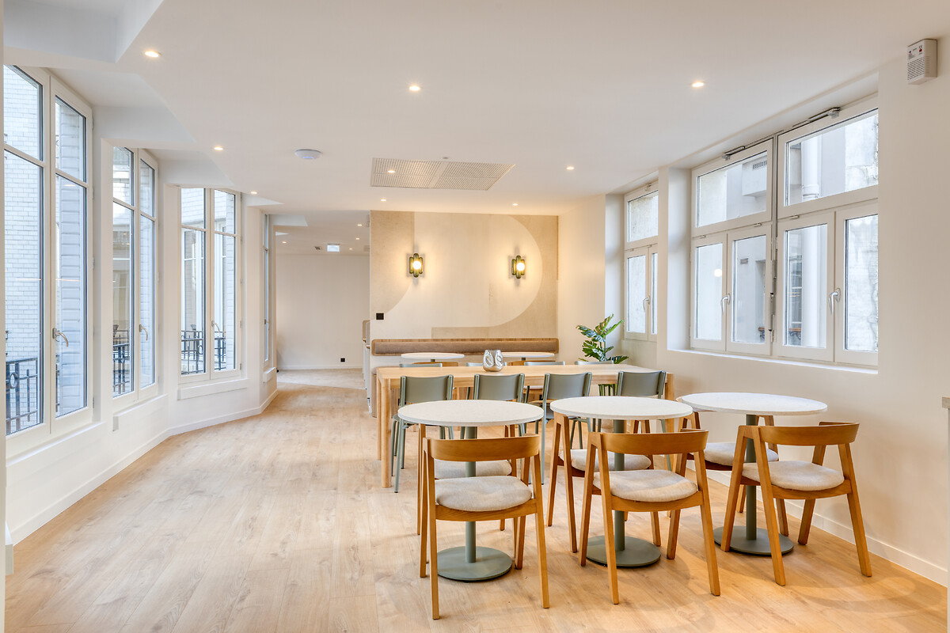


An Art Nouveau building at the heart of the Havre-Caumartin district
Built between 1911 and 1913 by architects Henri Sauvage and Charles Sarazin, this iconic building offers a prestigious and functional working environment, ideal for companies seeking a strategic location.
Originally, 124 rue de Provence was designed to house the offices, stores and workshops of Louis Majorelle, a leading figure in the Art Nouveau movement. Its heritage of craftsmanship and architecture gives the building a unique identity.
1,493 sq.m of office space available
The building offers 1,493 sq.m of divisible office space from 314 sq.m, located on the 3rd to 7th floors. Its flexible offices, bathed in natural light, guarantee a pleasant and efficient working environment for your teams.
A strategic location
Just a stone’s throw from the Grands Magasins and Havre-Caumartin station, the building enjoys a vibrant neighborhood, combining retail, culture and corporate offices. An address that blends history, visibility and accessibility.
The strengths of this space
Location
An ideal location in the central business district, 1 minute from Havre-Caumartin station.
Surface
1 493 sq.m.
Architecture
Art Nouveau building, designed by the architects Henri Sauvage and Charles Sarazin.
The serviced office
01
Confidential
Your spaces are entirely private.
You are at home.
02
Service
Catering, concierge services, space reservation and privatisation, office management, mail services... Your employees will want for nothing.
03
Flexible
You choose the type of contract and the layout of your offices.
04
Sustainable
Certified as coming from the European Union, our materials and furniture have a carbon footprint and comply with all current standards.
Integrated services
To make moving in easier
To reduce the management of private areas
Commitments, labels and certifications
• Real-time monitoring platform: continuous consumption watch via remote monitoring and temperature sensors, with instant adjustments where required.
• Optimized temperature recommendations: 19°C in winter, 26°C in summer across all workstations, reduced to 14°C if unused.
This initiative allows us to make progress toward our goal of carbon neutrality while effectively reducing our energy footprint.
• N-1 energy balance: -16.3% to 164.7 kWHef/m²/year.
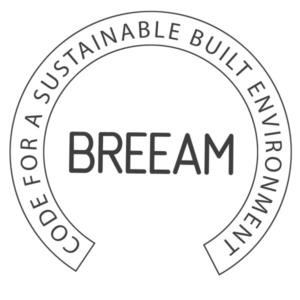
Discover the area's points of interest
Public transport access
Metro

Porte de Levallois Bécon - Gallieni

Pont de Sèvres - Mairie de Montreuil

Mairie d'Aubervilliers - Mairie d'Issy

Asnières Gennevilliers Les Courtilles - Châtillon Montrouge

Mairie de Saint-Ouen - Olympiades

La Courneuve 8 mai 1945 - Mairie d'Ivry

Balard - Créteil Pointe du Lac
Transilien


RER


Site plans
3e etage
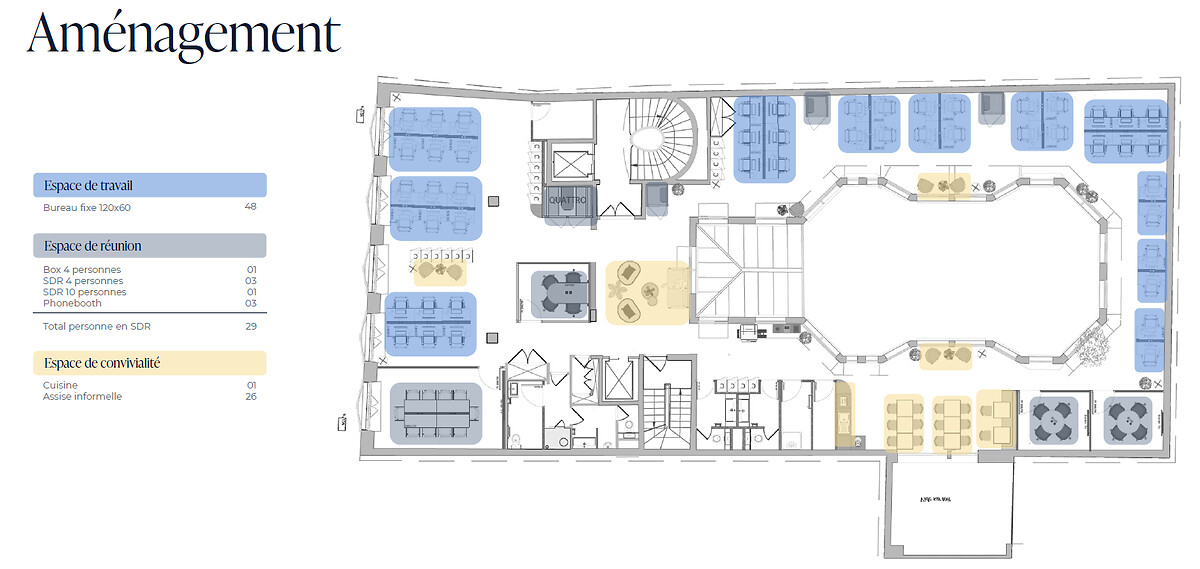
R5
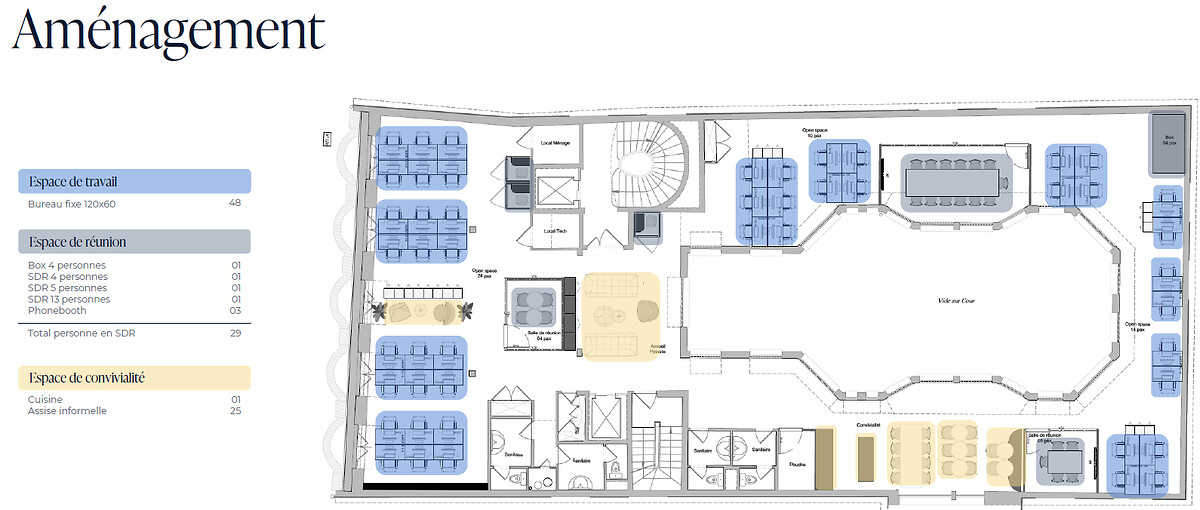
R6
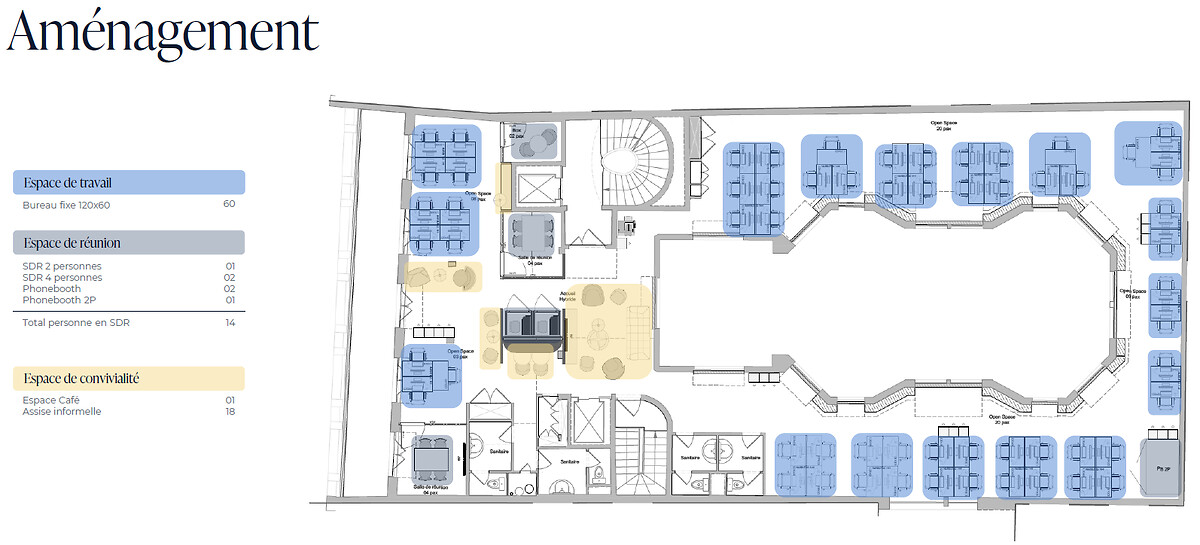
R7
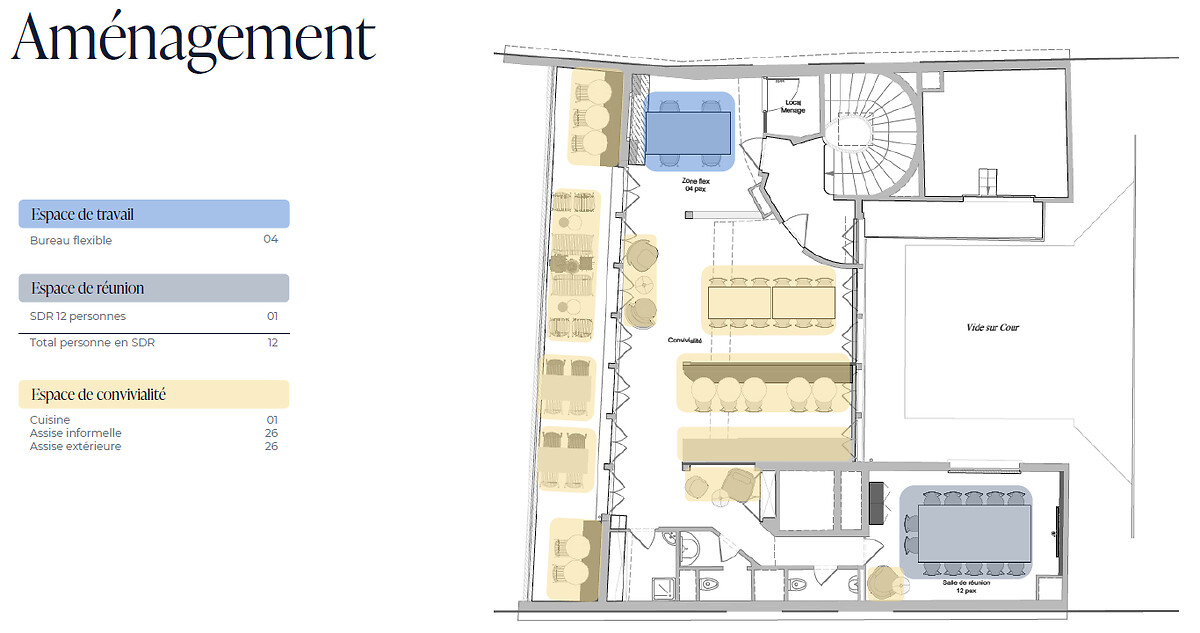
Table of available floor space
|
Level |
Gross Leasable area |
Terrace/garden |
Estimated maximum capacity |
|
GF+3 |
370.7 sq.m. |
|
|
|
GF+4 |
373.4 sq.m. |
|
|
|
GF+5 |
361.7 sq.m. |
|
|
|
GF+6 |
314.6 sq.m. |
|
|
|
GF+7 |
105.8 sq.m. |
|
|
|
Surfaces archives |
159.5 sq.m. |
|
|
|
Total |
1,493 sq.m. |
|
|
Main technical elements of this space
Our spaces selection
With immediate availability or upcoming openings, our living and working spaces open their doors for you.






3e etage

R5

R6

R7


