Know-how
Le lien fourni n'est pas valide
27 Rue de la Ville l Eveque, 75008 Paris
- In regards to
- Prestations & Services
- CSR
- Neighbourhood & Acces
- Sales contacts
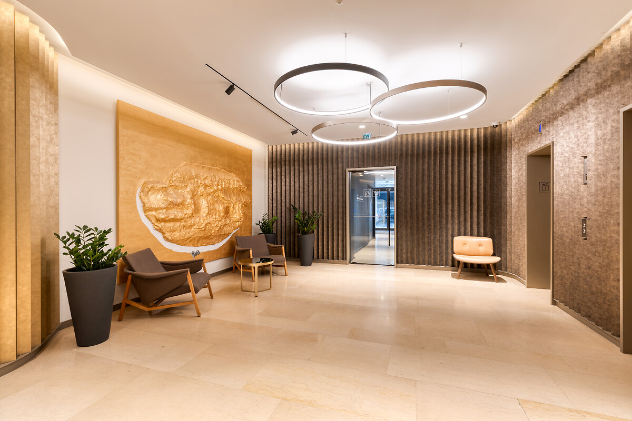
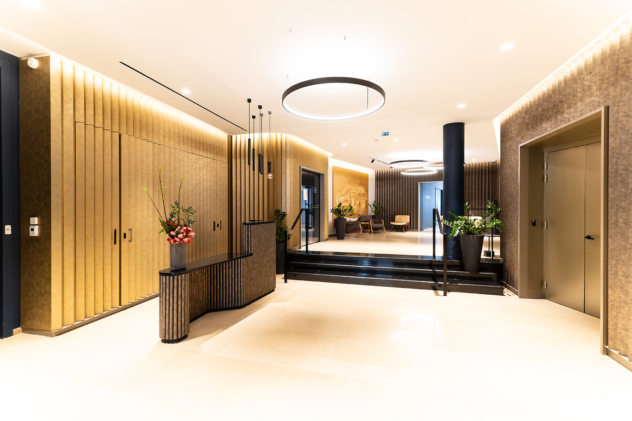
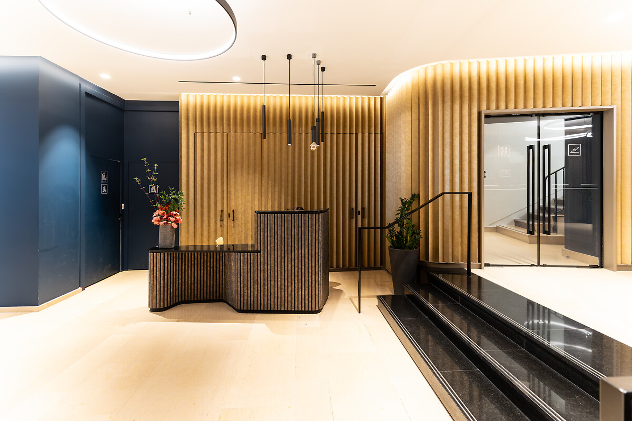
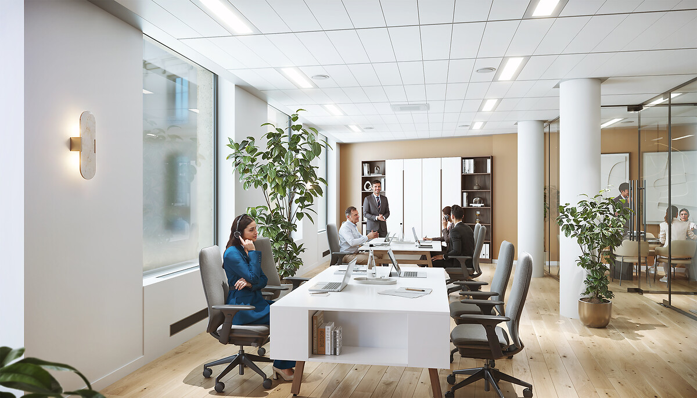
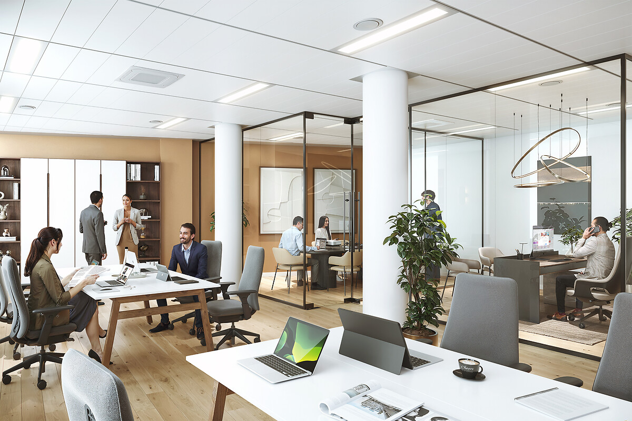
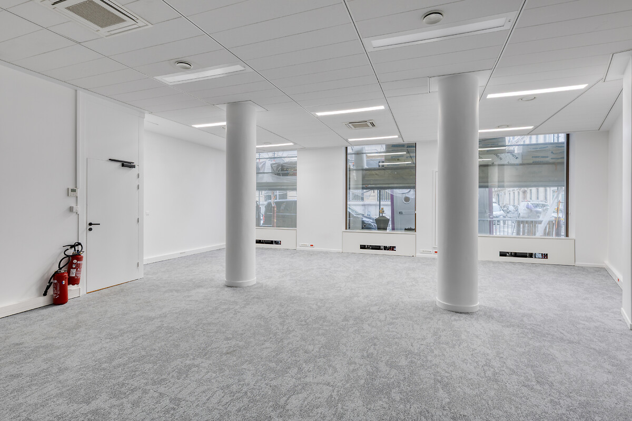
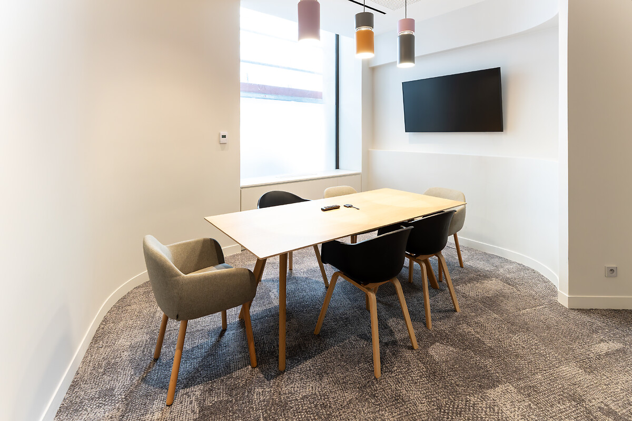
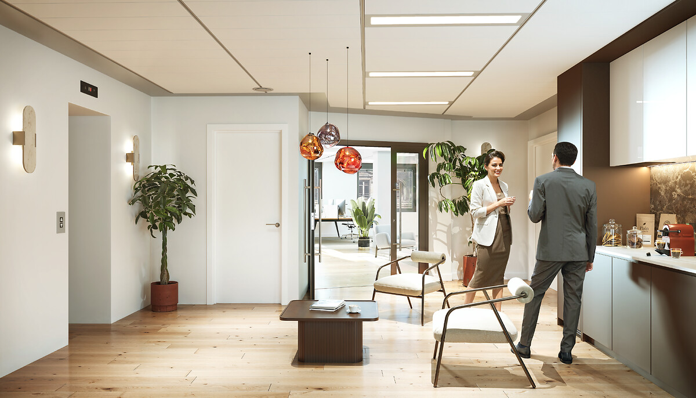
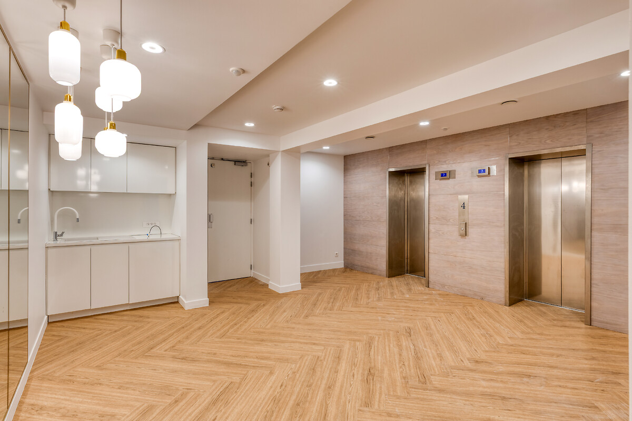
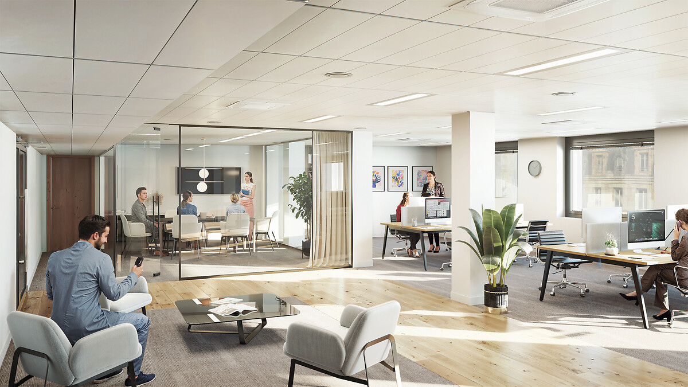
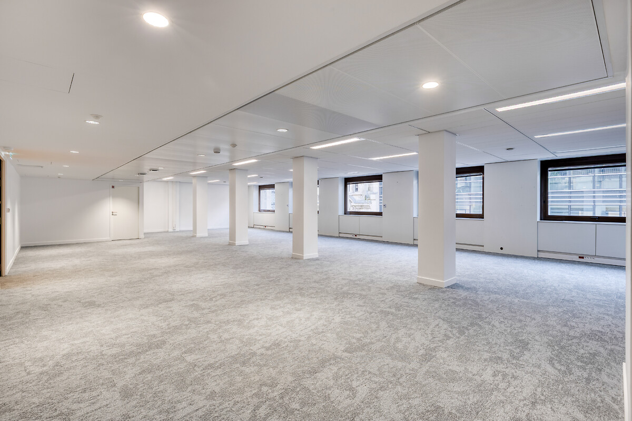
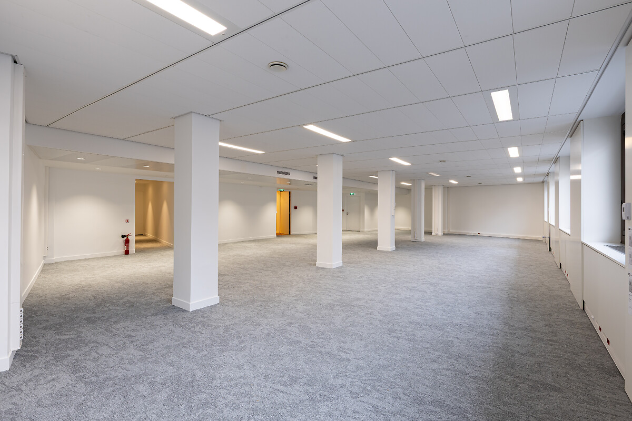
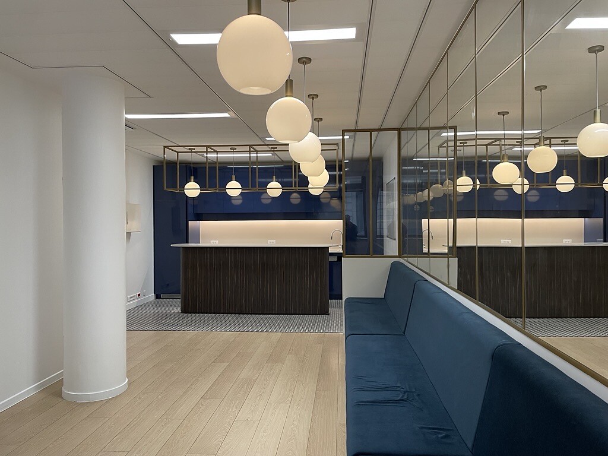


Completely restructured in 2021 by architect Yves Tougard, this 8-storey building, originally designed by Jacques Depussé in 1962, offers flexible, modular office space in the Central Business District.
Completely restructured in 2021 by architect Yves Tougard, this 8-storey building, originally designed by Jacques Depussé in 1962, offers flexible, modular office space in the Central Business District.
Available, flexible office space
27 Ville l'Évêque offers 989 sq.m of office space for rent, spread over several levels. The 121 sq.m. first floor includes a 43 sq.m. space facing rue de Surène, and a 79 sq.m. space, facing rue Ville l'Évêque. The upper floors include 434 sq.m of office space on the 4th and 5th floors. These bright spaces are designed to accommodate around 75 employees.
A prestigious and accessible location
Located in the 8th arrondissement, 27 Ville l'Évêque enjoys an attractive environment, surrounded by the headquarters of major luxury brands and renowned institutions. Within a 10-minute walk, the Madeleine, Miromesnil, and Saint-Augustin metro stations, as well as the Saint-Lazare train station, provide optimal accessibility.
The strengths of this space
Location
A 10-minute walk from Place de la Madeleine, in a prestigious neighborhood. Good public transport links.
Surface
3 available office floors from 43 to 434 sq.m. for up to 75 employees.
Architecture
A high-quality building created by Jacques Depussé in 1962 and redeveloped by Yves Tougard en 2021.
Parking
49 parking spaces for cars.
CSR
Certified BREEAM IN-USE.
Services
1 entrance at 27 rue de la Ville l'Evêque and another at 32 rue de Surènes, 24 connected lockers, 1 shared meeting room.
Services available
Commitments, labels and certifications
• Real-time monitoring platform: continuous consumption watch via remote monitoring and temperature sensors, with instant adjustments where required.
• Optimized temperature recommendations: 19°C in winter, 26°C in summer across all workstations, reduced to 14°C if unused.
This initiative allows us to make progress toward our goal of carbon neutrality while effectively reducing our energy footprint.
• Energy balance 2023 : -21% to 110kWHef/m²/year
• Energy balance Tertiary sector decree :
2019 - Reference consumption: 143kWh/m²/year
2023: 110 Kwhef/m²/year, i.e. -23% VS 2019.
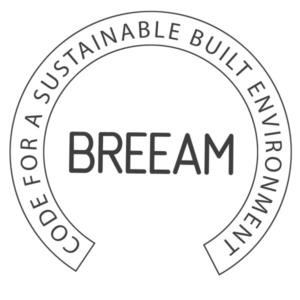
Discover the area's points of interest
Public transport access
Metro

Pont de Sèvres - Mairie de Montreuil

Balard - Créteil Pointe du Lac

Mairie d'Aubervilliers - Mairie d'Issy

Mairie de Saint-Ouen - Olympiades

Pont de Sèvres - Mairie de Montreuil

Asnières Gennevilliers Les Courtilles - Châtillon Montrouge

Saint Denis Université - Châtillon Montrouge
RER

Table of available floor space
|
Level |
Gross Leasable area |
Terrace/garden |
Estimated maximum capacity |
|
GF+5 |
434 sq.m |
|
30 |
|
GF+4 |
434 sq.m |
|
30 |
|
GF |
43 + 79 sq.m |
|
15 |
|
TOTAL |
989 sq.m |
|
75 |
Main technical elements of this space
Our spaces selection
With immediate availability or upcoming openings, our living and working spaces open their doors for you.















