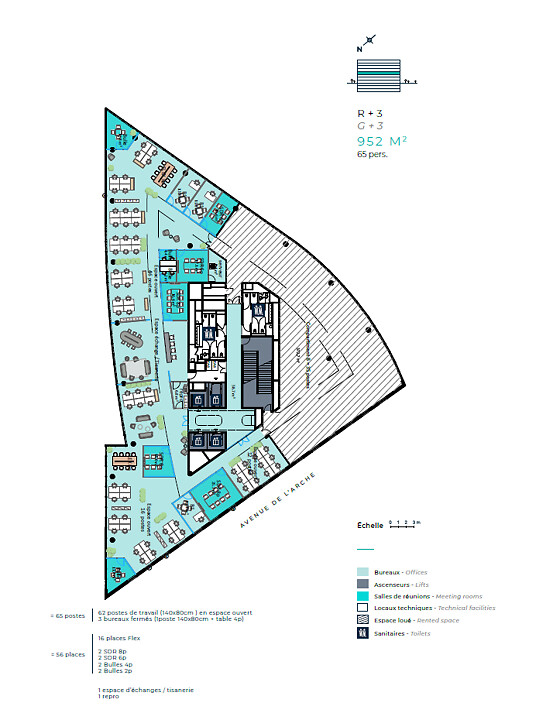Know-how


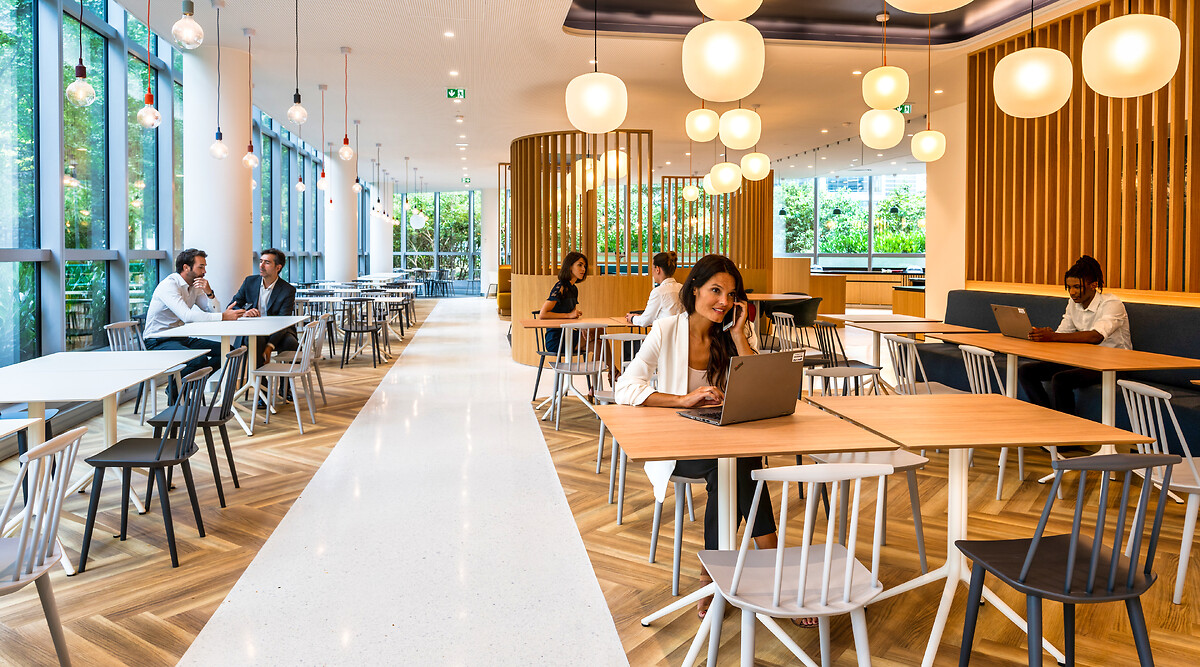
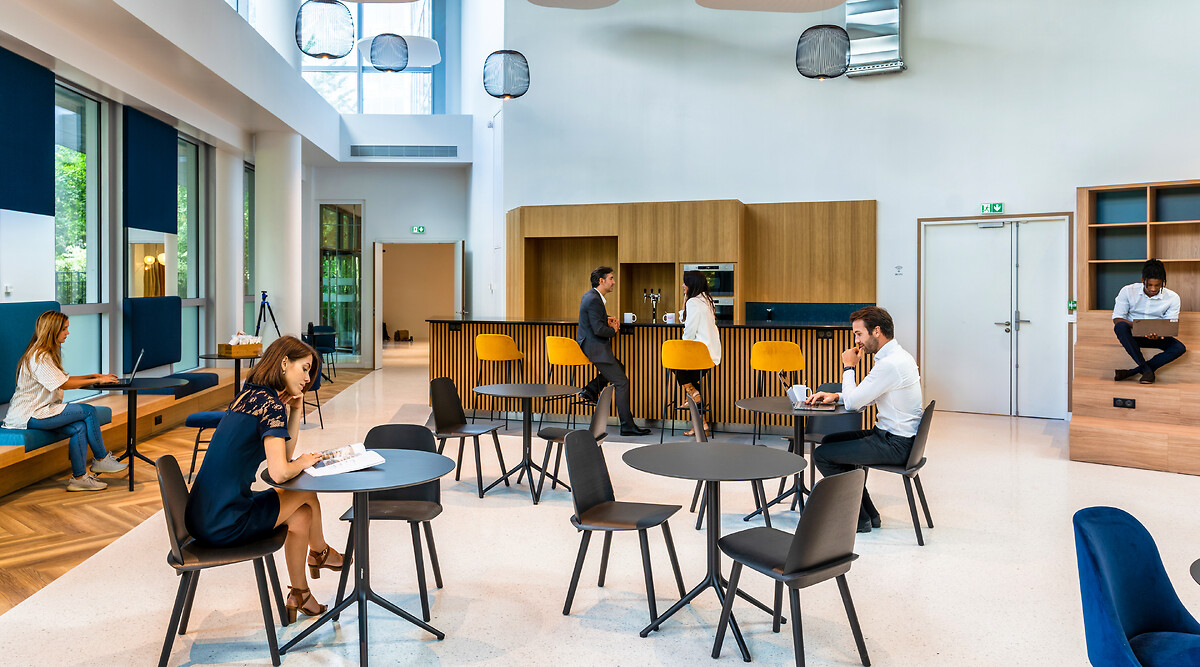
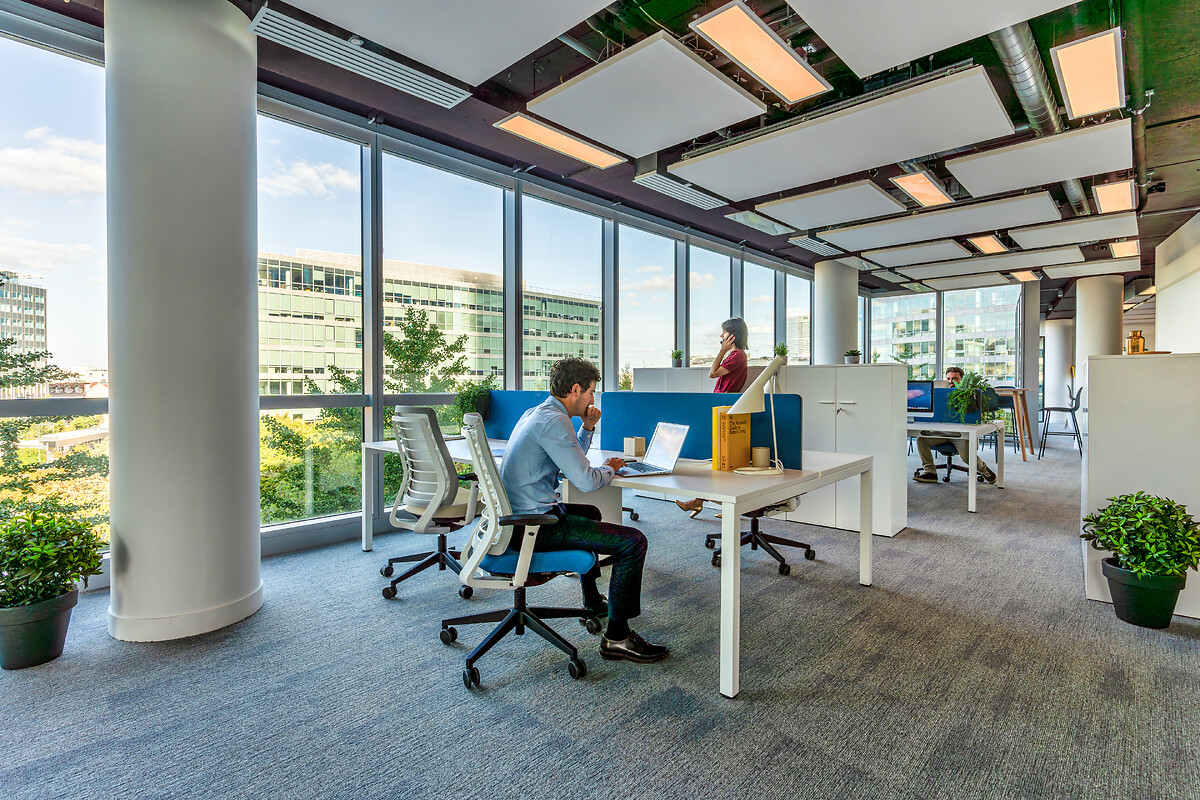
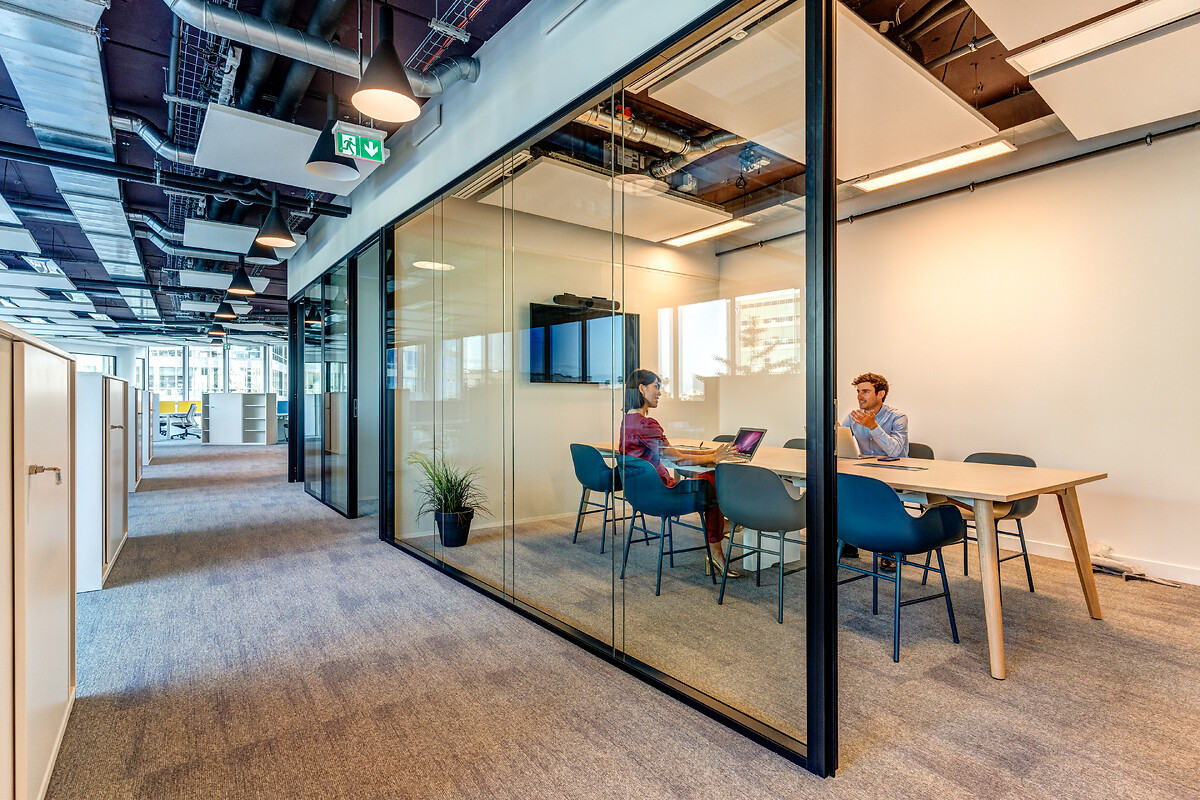







Take a walk on the sunny side... The new powerhouse address in Paris La Défense, a Leoh Ming Pei architectural creation, with spaces reimagined by Axel Schoenert.
World-renowned architect Leoh Ming Pei designed a tapered, faceted, polished aluminium façade that reflects light, along with a host of bay windows that let the sun shine into every single space. The Axel Schoenert Agency redeveloped Sunside and reimagined the organization of this building to make way for new ways of working.
A village neighbourhood at the heart of Paris La Défense
A vibrant focal point in Europe's No.1 business district. The building is connected to Paris La Défense public transport hub and to the tree-lined Jacques Cartier Park that extends over 3,000 sq.m. Cafés and restaurants, local shops and the market, sports facilities and nearby cultural venues offer employees on-site a host of experiences.
The strengths of this space
Location
The village neighbourhood in Courbevoie that is being revamped, with access to La Défense public transport hub.
Surface
9,600 sq.m of space to live and work in spread over 7 floors of offices. Capacity up to 780 people.
Architecture
A Leoh Ming Pei architectural creation and interior design imagined by Axel Schoenert. A one-of-a-kind floor boasting a double height of 7.30 metres with mezzanine.
Light
Excellent light, with double-height windows and a vista over Jacques Cartier Park.
Services
A 160-seat restaurant and a YouFirst Café for snacks, smart lockers, a concierge service, YouFirst Manager, mobile app.
CSR
Very sound CSR commitments, with labels and certifications illustrating this: HQE Exploitation (HEQ Operational), very good level, and WiredScore, platinum level.
Parking
102 parking spaces, including 10 for electric vehicles.
Commitments, labels and certifications
• Real-time monitoring platform: continuous consumption watch via remote monitoring and temperature sensors, with instant adjustments where required.
• Optimized temperature recommendations: 19°C in winter, 26°C in summer across all workstations, reduced to 14°C if unused.
This initiative allows us to make progress toward our goal of carbon neutrality while effectively reducing our energy footprint.
• Energy balance 2023 : -21% to 110 kWhef/m²/year
• Energy balance, tertiary sector decree (reminder: target of -40% by 2030) in 2023: 110 Kwhef/m²/year, i.e. -23% VS 2019 (143kWh/m²/year).
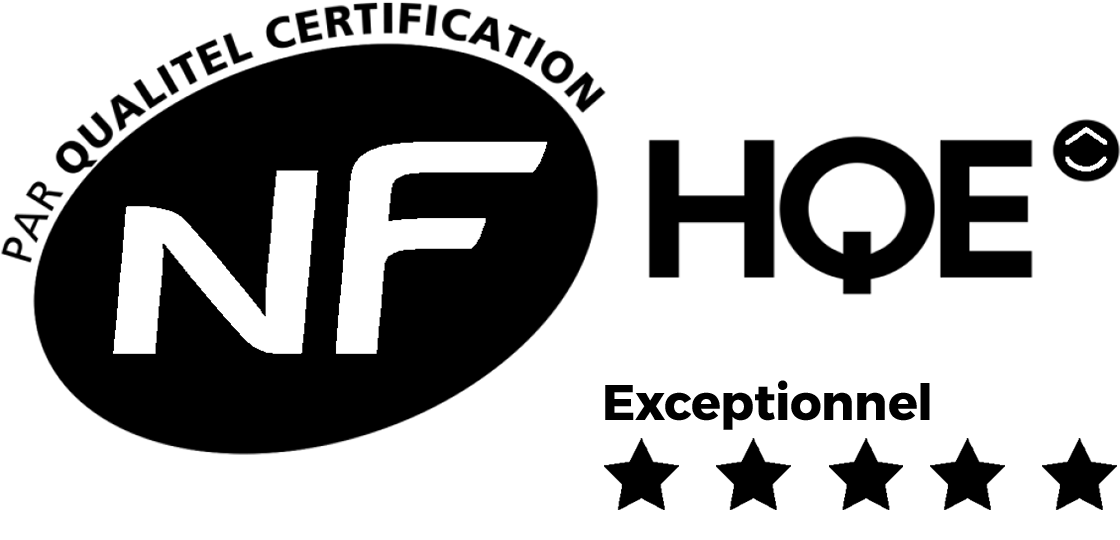
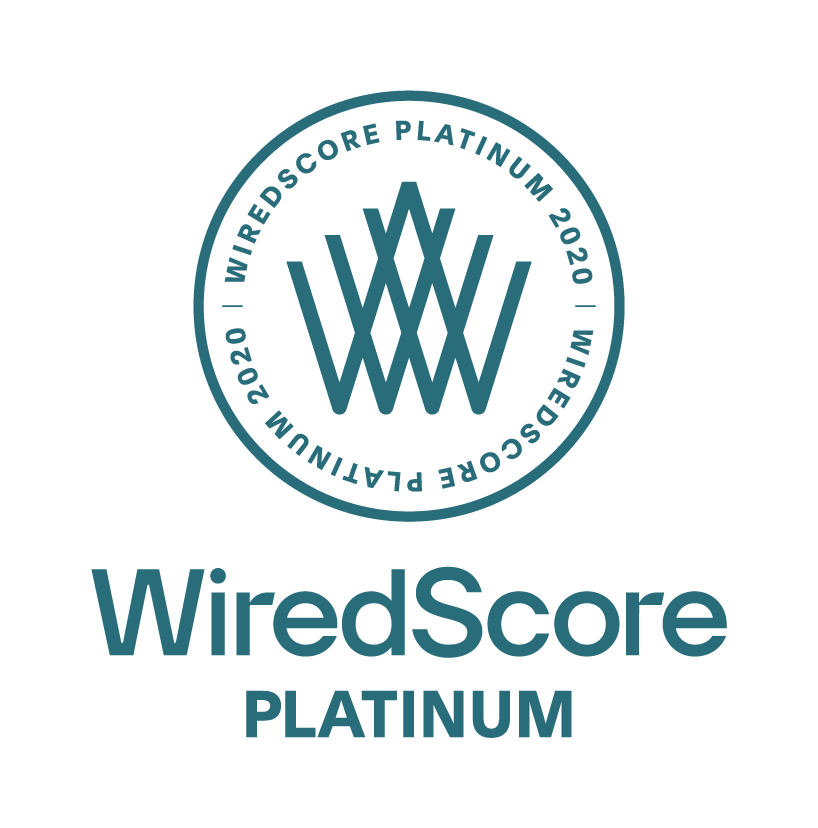
Discover the area's points of interest
Public transport access
Tramway

Pont de Bezons - Porte de Versailles
RER

Metro

La Défense - Chateau de Vincennes
Transilien


La Défense - La Verrière
Surface area table
|
Level |
Gross lettable area |
Terraces/garden |
Estimated maximum capacity |
|
GF+7 |
1,164 sq.m |
80 sq.m |
100 |
|
GF+6 |
1,439 sq.m |
- |
100 |
|
GF+5 |
1,446 sq.m |
- |
100 |
|
GF+4 |
1,446 sq.m |
- |
100 |
|
GF+3 |
494 sq.m |
- |
65 |
|
GF+3 |
952 sq.m |
|
35 |
|
GF+2 |
1,377 sq.m |
- |
100 |
|
GF+1 |
1,281 sq.m |
- |
100 |
|
GF |
819 |
- |
88 |
|
TOTAL |
9,598 sq.m |
80 sq.m |
788 |
Main technical elements of this space
Our spaces selection
With immediate availability or upcoming openings, our living and working spaces open their doors for you.






Ground floor
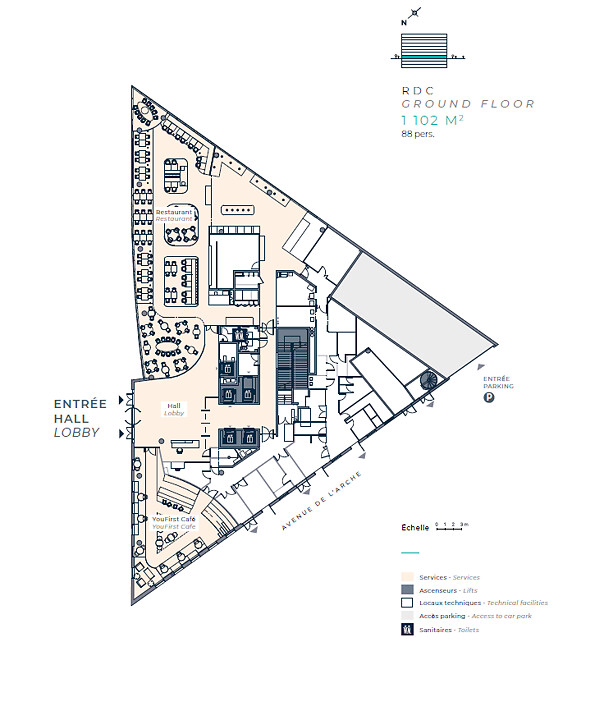
R+3 ready to use
