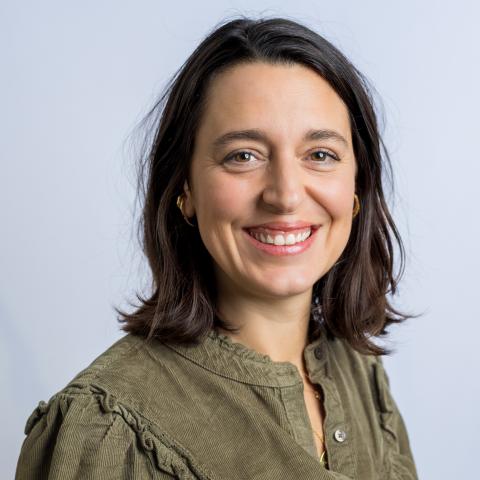Know-how
Le lien fourni n'est pas valide
39 Quai Andre Citroen, 75015 Paris
- In regards to
- Prestations & Services
- CSR
- Neighbourhood & Acces
- Floor plans and surfaces
- Sales contacts
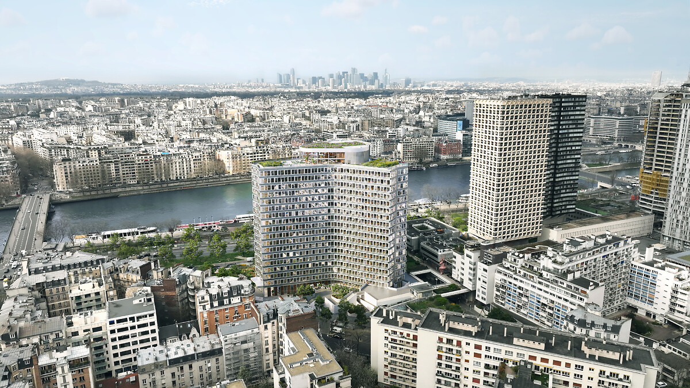
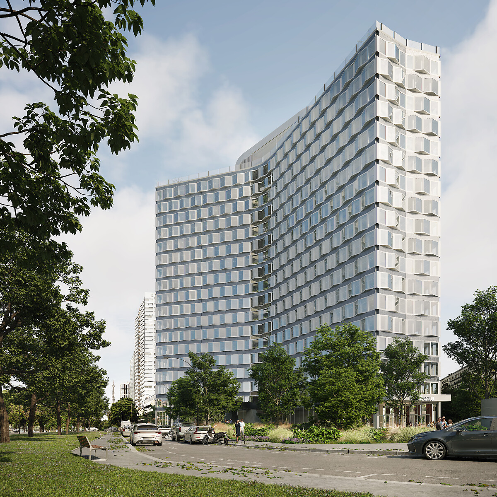
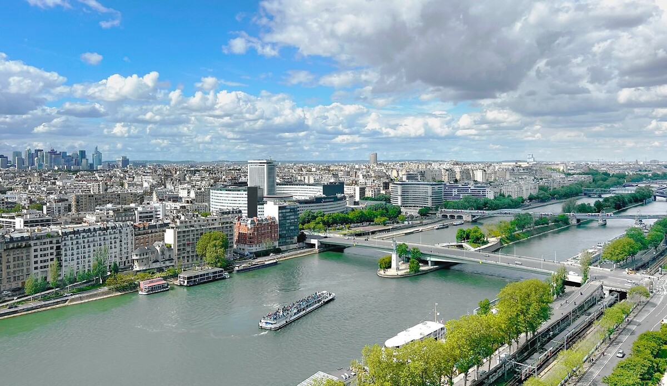
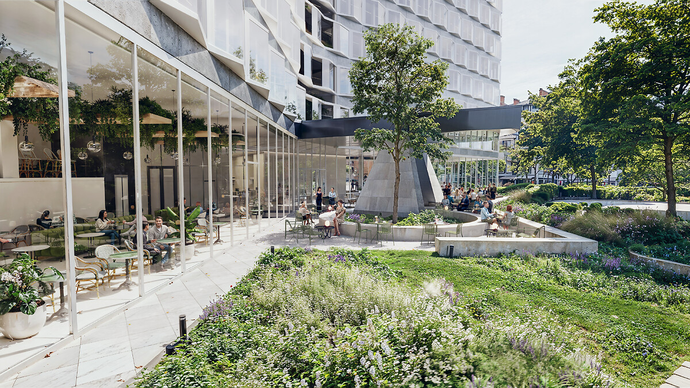
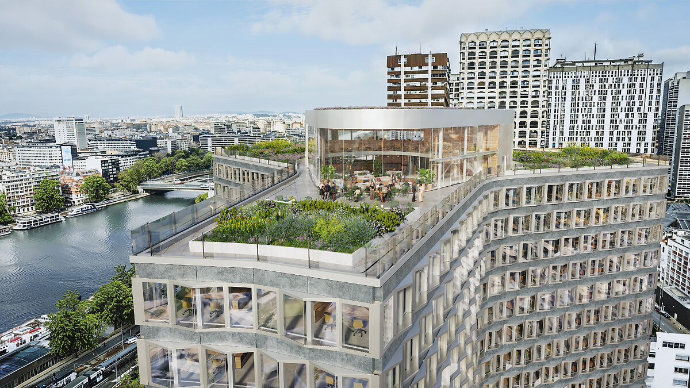
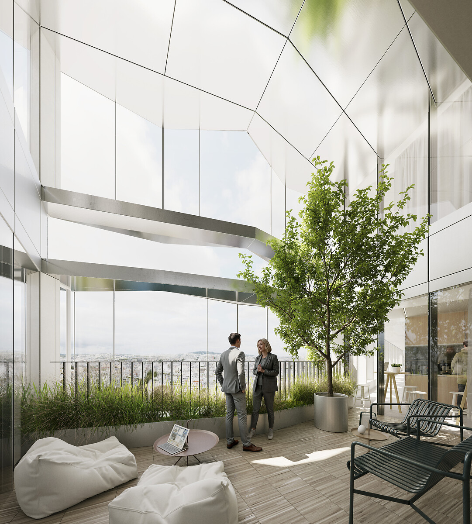
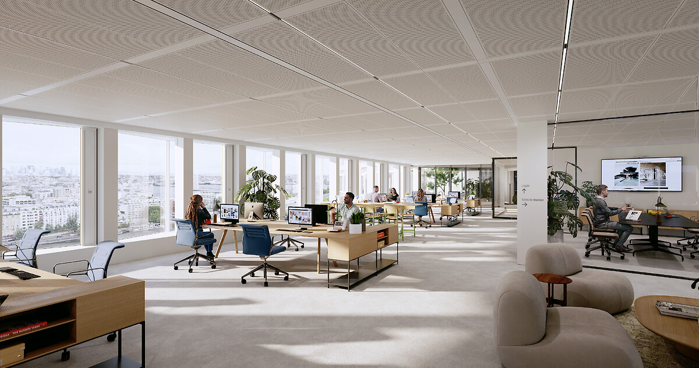
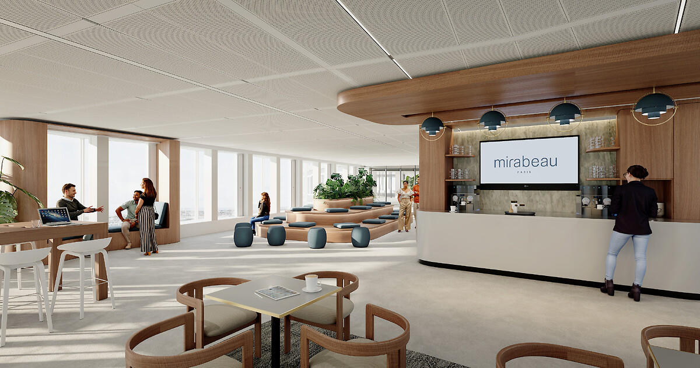
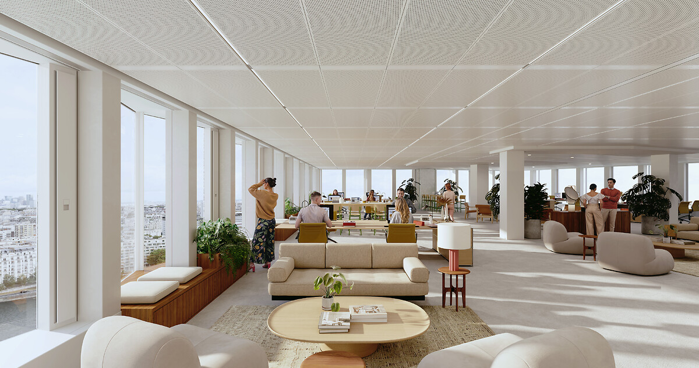
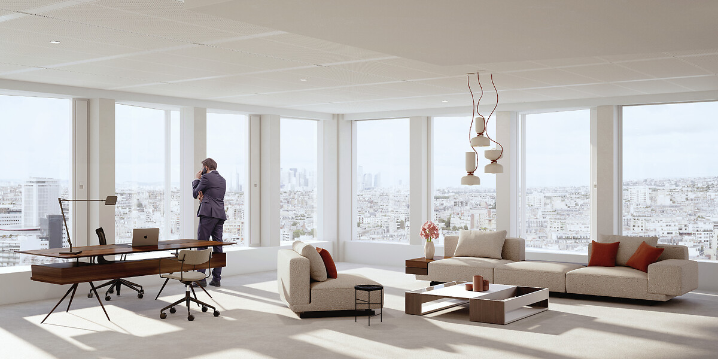
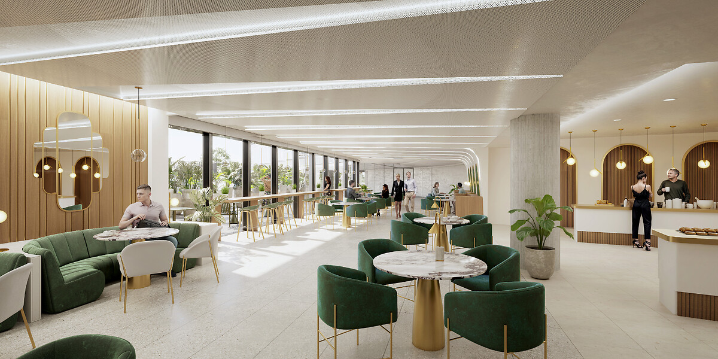
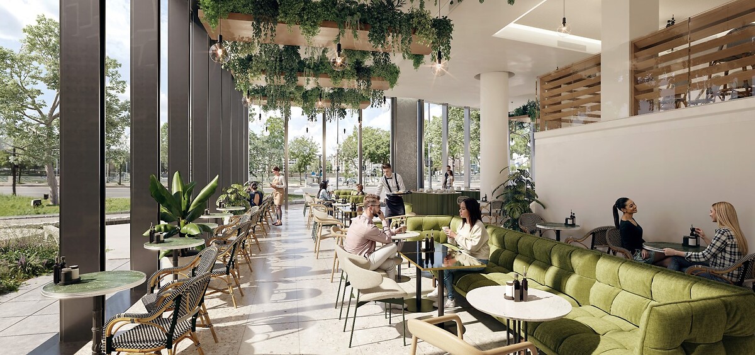
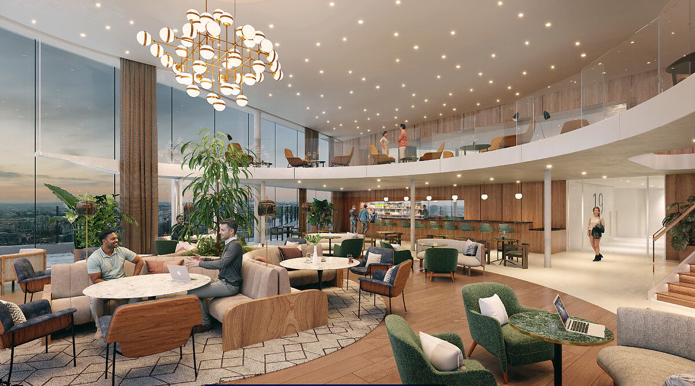
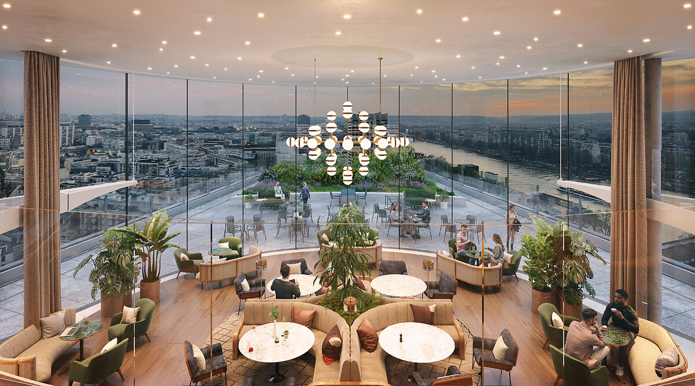


Reinvented by Cro&Co Architecture, Mirabeau, the icon of the Bords de Seine, is being transformed
At the heart of history and tertiary activity
‘Under the Mirabeau Bridge flows the Seine and our loves’. Mirabeau's history is linked to Guillaume Apollinaire's creativity and artistic expression, contributing to its romantic and poetic aura.
In 1972, the architect Lemaresquier designed and built the tower, conceiving a building with pure forms, clean geometric lines and a particular attention to functionality.
Today, the Cro&Co architectural practice is reinventing Mirabeau.
A spectacular façade in the heart of a green setting
Visible and iconic, a new façade will soon be taking shape on the Parisian skyline. With the integration of comfort vents on the façade and the creation of outdoor spaces connected to the office floors, we are opening up the tower to its environment. All this is complemented by the creation of a rooftop of 1,340 m² of outdoor space (including almost 200 m² of accessible space), planted with superb panoramic views over the Seine and the whole of Paris.
The strengths of this space
Architecture
Reinvented by Cro&Co Architecture, the iconic Tour Mirabeau on the banks of the Seine is being transformed
Location
Just 400 m from the Beaugrenelle shopping centre and the 14-hectare Javel André Citroën park. Located at the foot of the Javel metro station, the Tower is easily accessible by metro (line 10) or RER C train, and by bike thanks to the many cycle paths nearby.
Surface
The 1,880 sq.m of office space has a false ceiling height of 2.70 metres and is triple-oriented, with panoramic views over the Seine and Paris.
Green spaces
Creation of 1,620 sq.m of green outdoor spaces connected to the office floors, including a 1,340 sq.m rooftop.
CSR
Mirabeau, at the cutting edge of the latest CSR requirements, is efficient thanks to the latest technologies and geothermal energy.
Services available
Coffee shop - Bistro
• Mezzanine offering two different atmospheres
• Opens onto a 200 sq.m terrace in the heart of the garden
• Extended opening hours
• Seating for 200 guests per day
Mirabeau Sky Lobby
• A café and terrace furnished and equipped for working
• Breathtaking views of the Seine, Paris and its skyline
• Space available for private hire for your events
• Green spaces promoting biodiversity
• Capacity for 280 covers per day
Mirabeau Restaurant
• A modern and varied selection of local and seasonal products
• A warm and welcoming green space
• A link between indoors and outdoors
• Capacity for 375 covers per day
The Mirabeau Meeting Hub
• A 164-seat auditorium that can be divided into two sections
• Three meeting rooms ranging from 30 to 40 sq.m
• A media studio with video recording equipment and a lounge area
Mirabeau Fitness
• 280 sq.m fitness area
• Weight training/cardio/CrossFit room
• Group exercise room
• Wellness area: massage and hairdressing
• High-end changing rooms and showers with beauty rooms
Commitments, labels and certifications
Project to develop the garden at the foot of the tower (under study)
Soft mobility: addition of showers, changing rooms and bicycle storage (280 spaces)
Virtuous transformation of the CHC and the façade: targeted efforts to create value by minimising our carbon footprint
Optimisation of energy consumption using geothermal energy
CO2 avoided on site thanks to re-use: Target of 100kg.eqCO2/m2 (2), i.e. approximately 3500 T.eqCO2, the equivalent of 2000 return journeys between Paris and New York.
Espaces extérieurs accessibles à tous les niveaux
Espace mobilités douces accessible depuis la rue, équipé de douches et de casiers dédiés
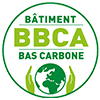

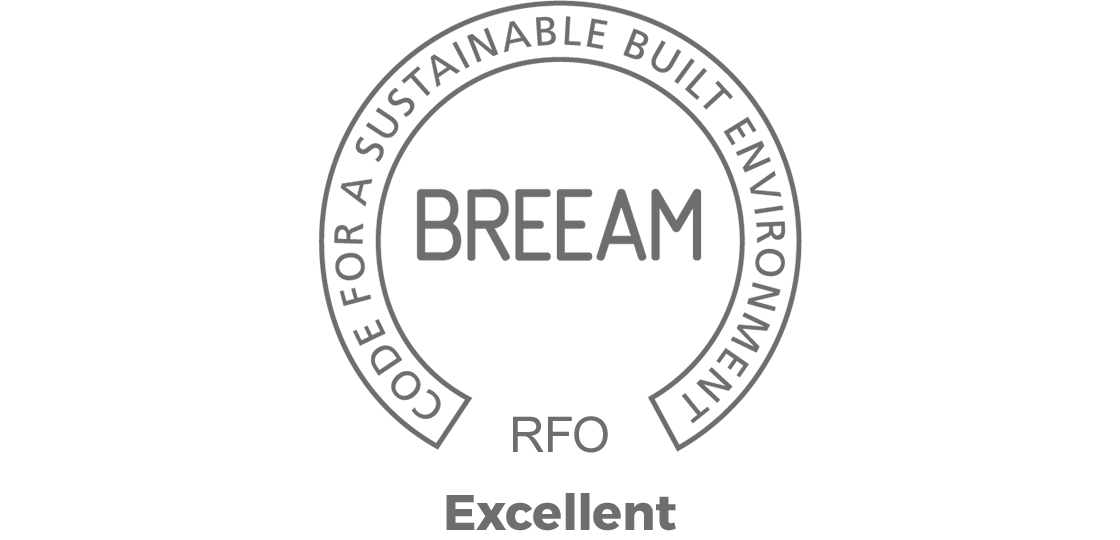
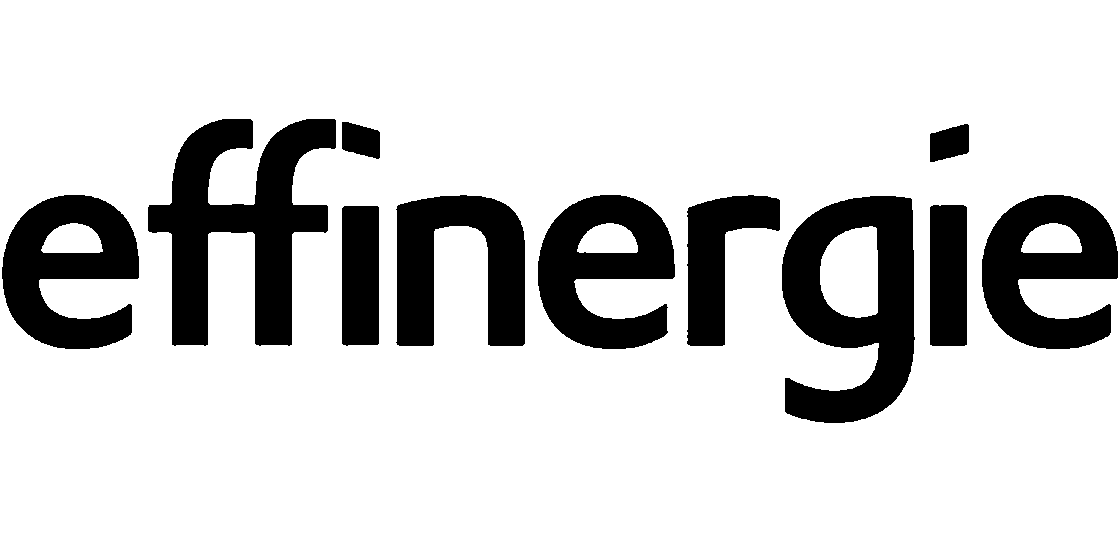
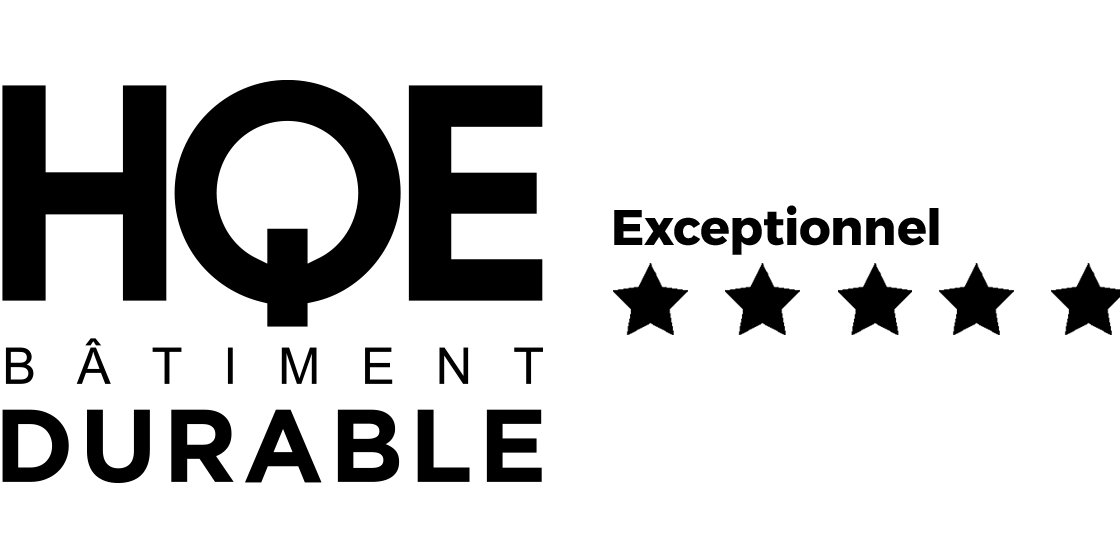


Discover the area's points of interest
On-site access
240 seats
Private parking available in the secure public car park at the foot of the building
Public transport access
Metro
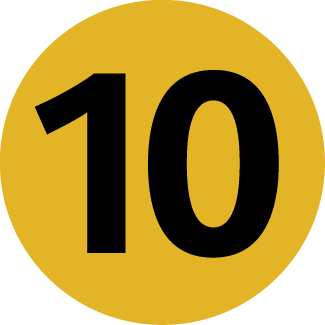
Boulogne Pont de Saint-Cloud - Gare d'Austerlitz
RER

Site plans
Rez-de-chaussée de Mirabeau
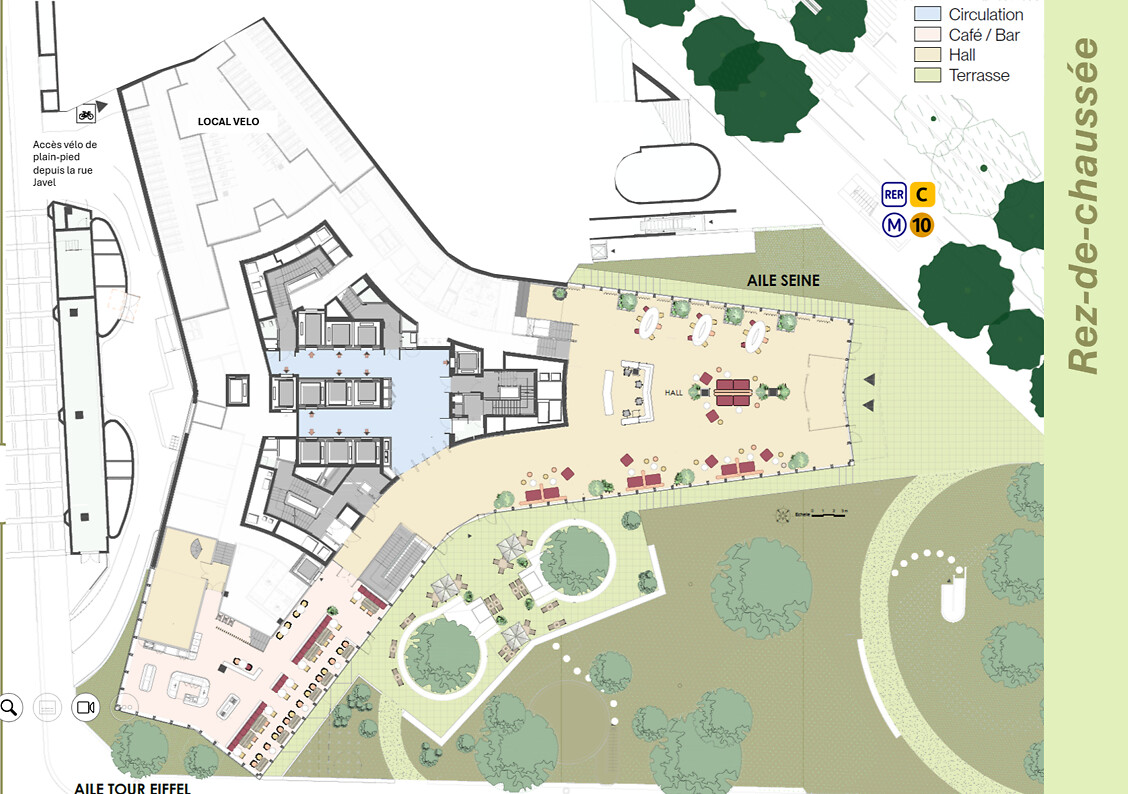
1er étage de Mirabeau
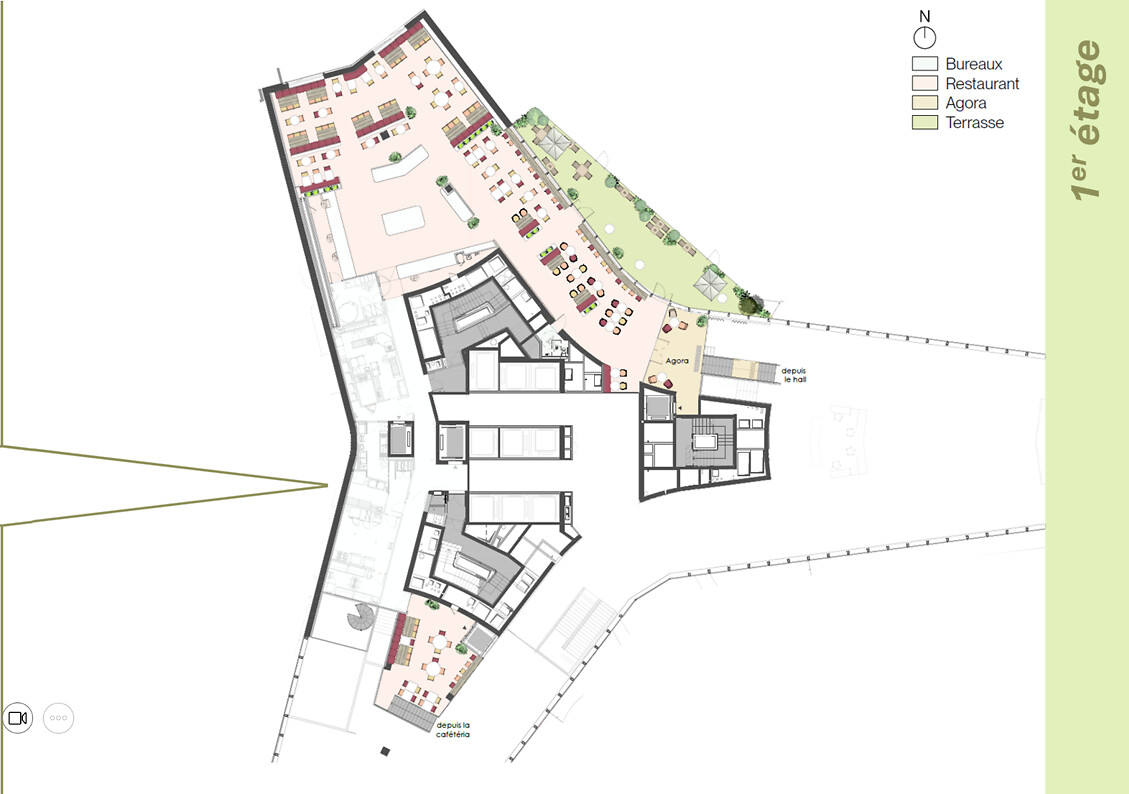
1er sous-sol de Mirabeau
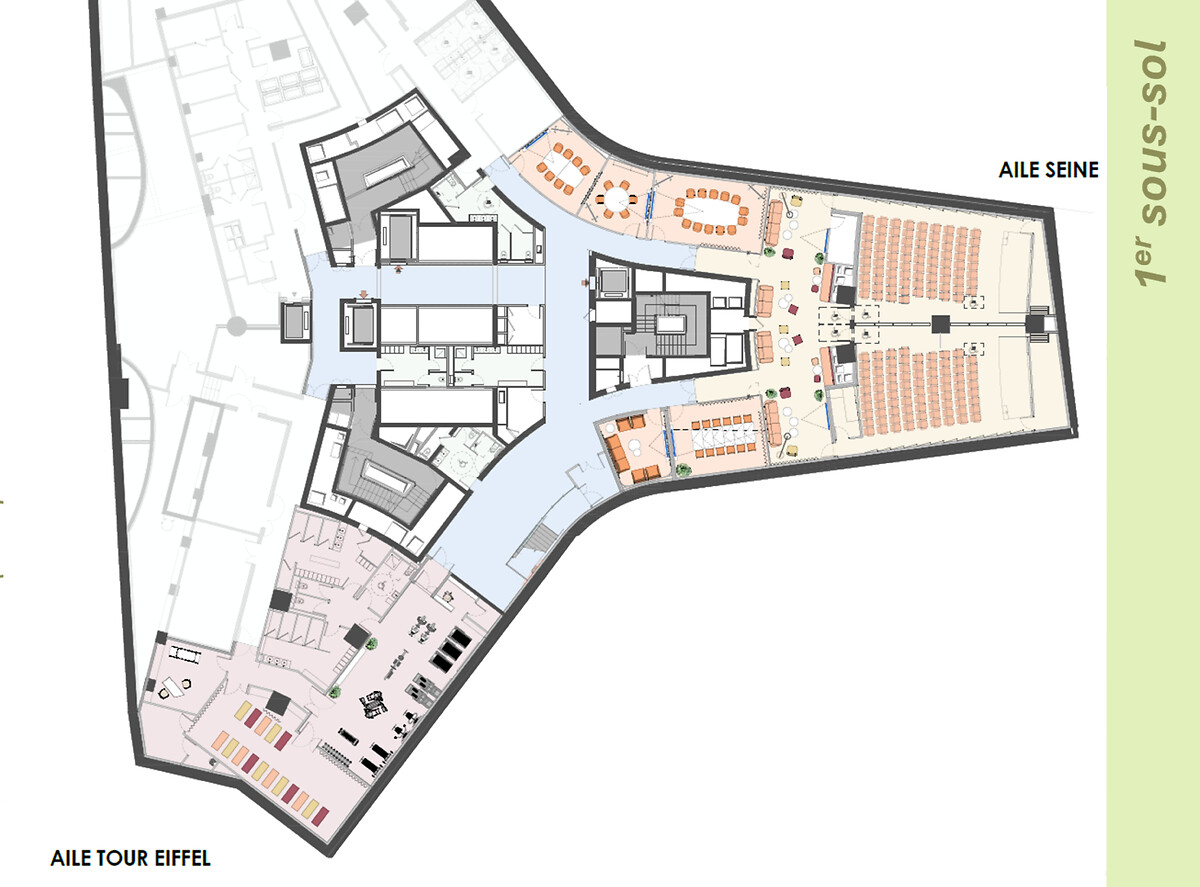
Simulation d'aménagement d'un étage courant - New way of working
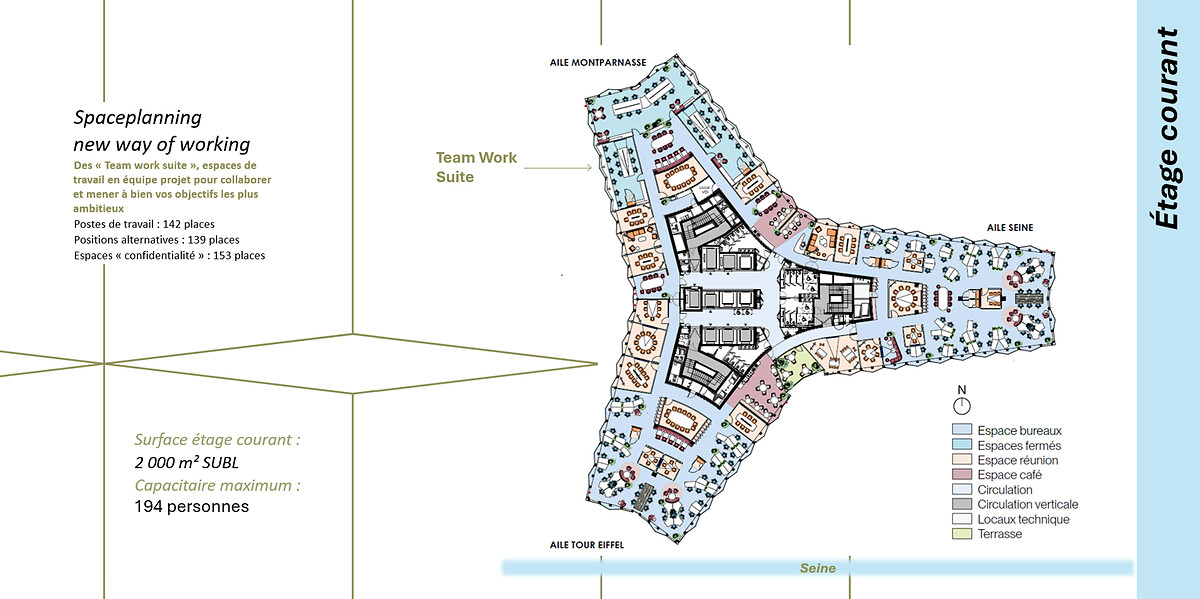
Simulation d'aménagement d'un étage courant - Cloisonné
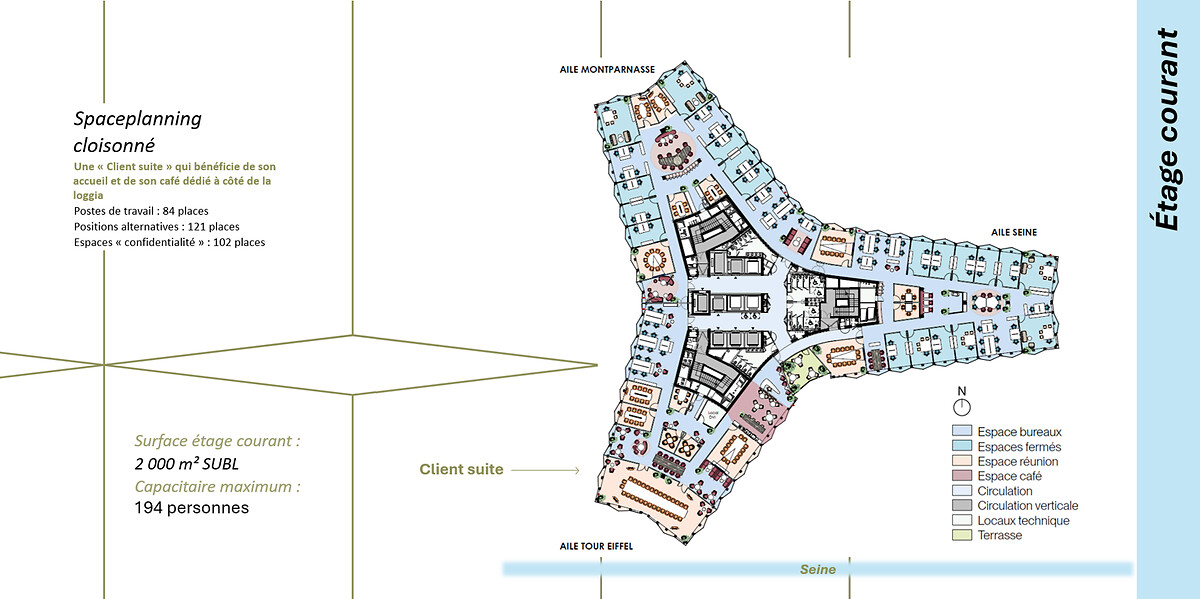
Simulation d'aménagement d'un étage courant - Capacitaire
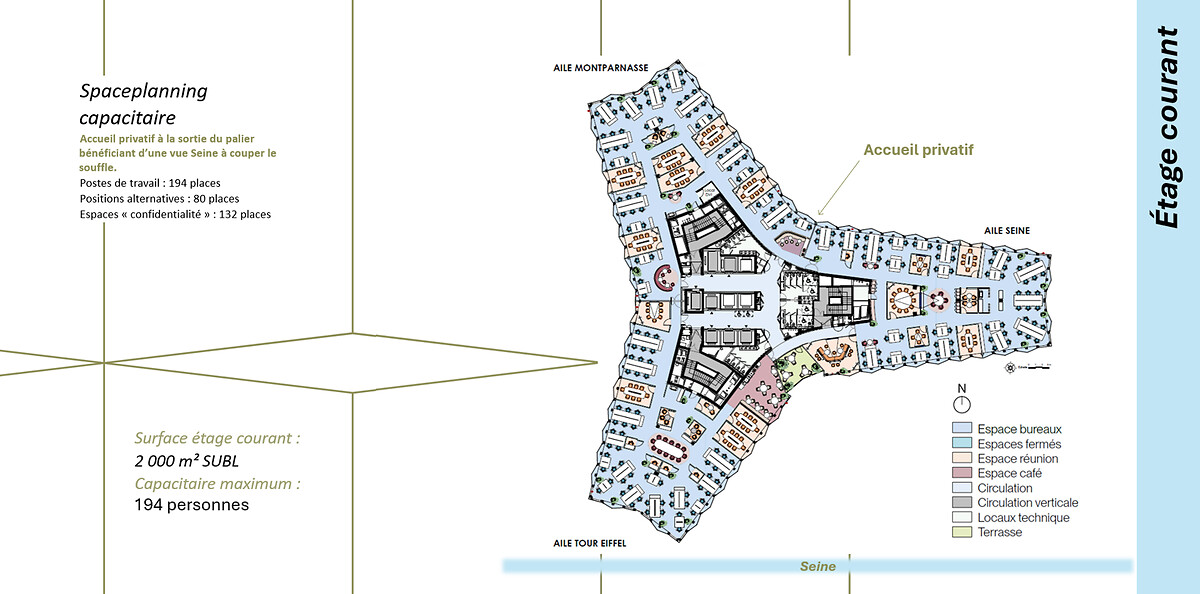
Plan du rooftop de Mirabeau
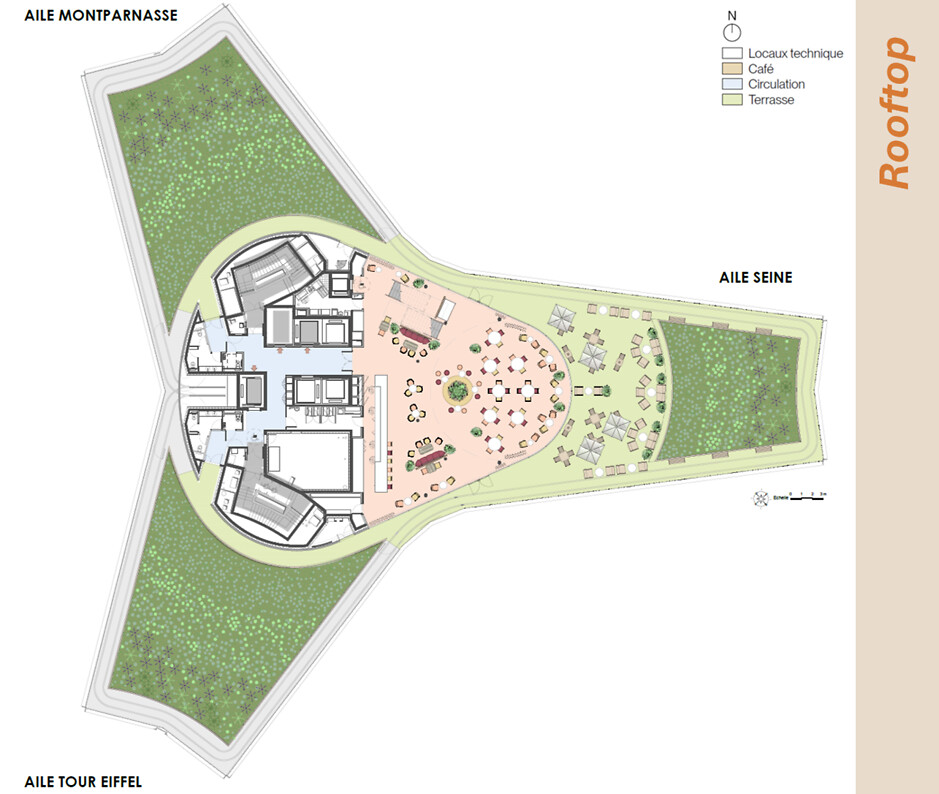
Table of available floor space
|
Level |
Estimated surface areas (including share of common areas without services) |
Capacitor |
Exterior surfaces |
|
R+18 |
2,040 sq.m |
196 |
11 sq.m |
|
R+17 |
2,048 sq.m |
196 |
11 sq.m |
|
R+16 |
2,040 sq.m |
196 |
25 sq.m |
|
R+15 |
2,048 sq.m |
196 |
11 sq.m |
|
R+14 |
2,040 sq.m |
196 |
25 sq.m |
|
R+13 |
2,048 sq.m |
196 |
11 sq.m |
|
R+12 |
2,015 sq.m |
196 |
25 sq.m |
|
R+11 |
2,023 sq.m |
194 |
11 sq.m |
|
R+10 |
2,015 sq.m |
194 |
25 sq.m |
|
R+9 |
2,023 sq.m |
194 |
11 sq.m |
|
R+8 |
2,014 sq.m |
194 |
25 sq.m |
|
R+7 |
2,023 sq.m |
194 |
11 sq.m |
|
R+6 |
2,014 sq.m |
194 |
25 sq.m |
|
R+5 |
2,023 sq.m |
194 |
11 sq.m |
|
R+4 |
2,014 sq.m |
194 |
25 sq.m |
|
R+3 |
2,023 sq.m |
194 |
11 sq.m |
|
R+2 |
2,006 sq.m |
194 |
25 sq.m + 132 sq.m |
|
Total Office |
34,460 sq.m |
3,312 people |
431 sq.m |
|
R+19 |
632 sq.m |
The Skylobby |
1,426 sq.m |
|
R+1 |
780 sq.m |
The restaurant |
100 sq.m |
|
RDC |
323 sq.m |
The cafeteria |
200 sq.m |
|
RDC |
363 sq.m |
The bicycle storage room |
- |
|
R-1 |
280 sq.m |
Fitness |
- |
|
R-1 |
611 sq.m |
The Meeting hub |
- |
|
Total Services |
2,989 sq.m |
|
1,726 sq.m |
|
|
|
|
|
|
TOTAL |
37,449 sq.m |
|
2,157 sq.m |
Main technical elements of this space
Our spaces selection
With immediate availability or upcoming openings, our living and working spaces open their doors for you.














Rez-de-chaussée de Mirabeau

1er étage de Mirabeau

1er sous-sol de Mirabeau

Simulation d'aménagement d'un étage courant - New way of working

Simulation d'aménagement d'un étage courant - Cloisonné

Simulation d'aménagement d'un étage courant - Capacitaire

Plan du rooftop de Mirabeau

