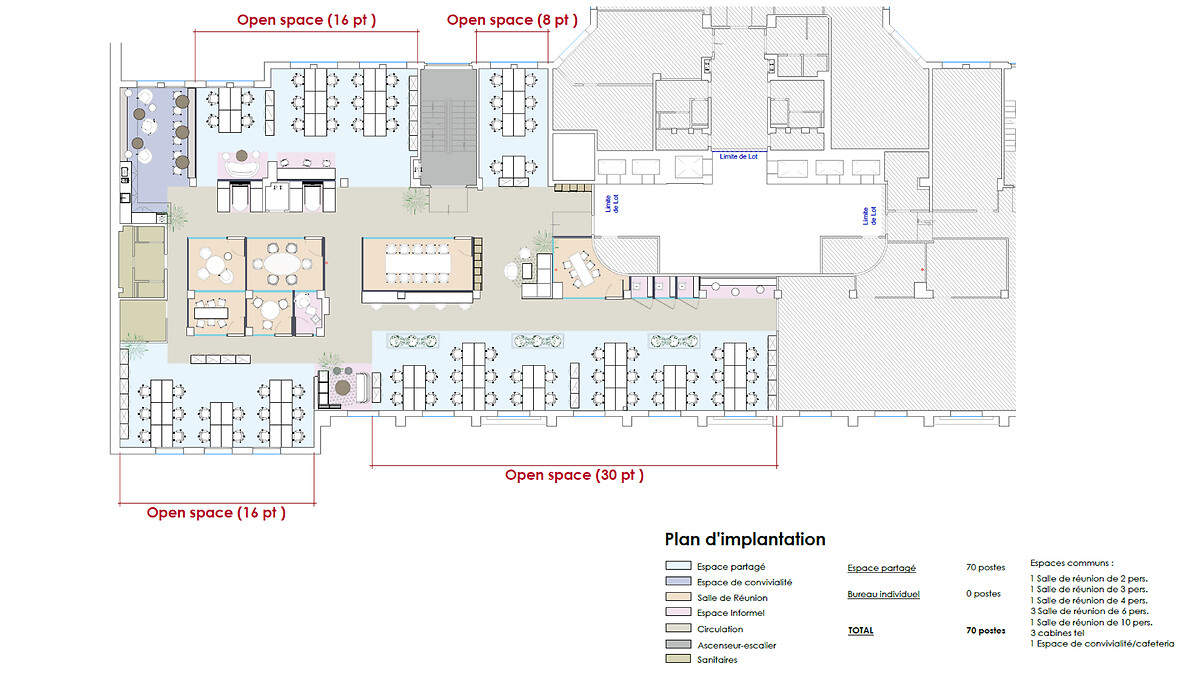Know-how
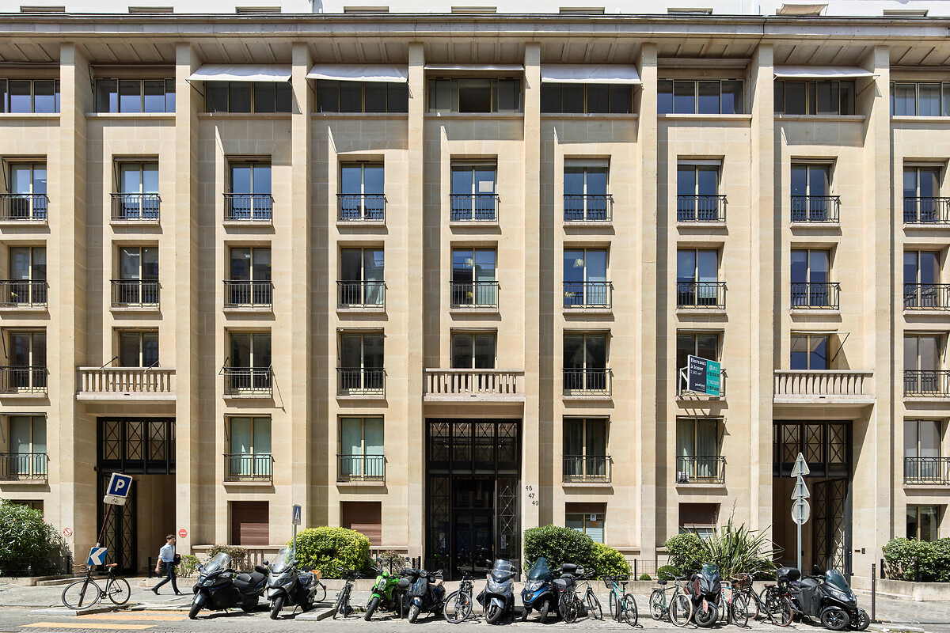
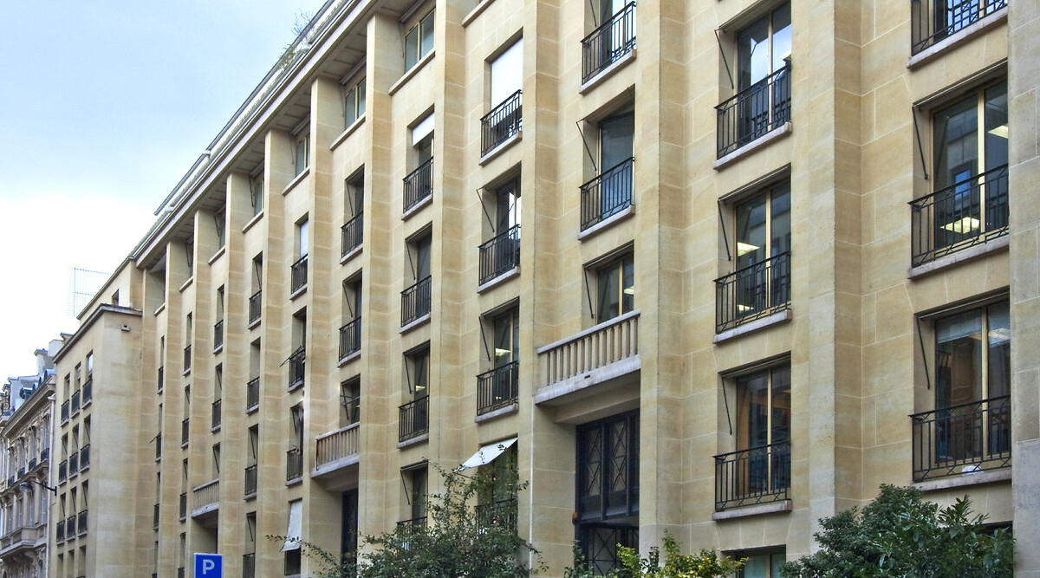
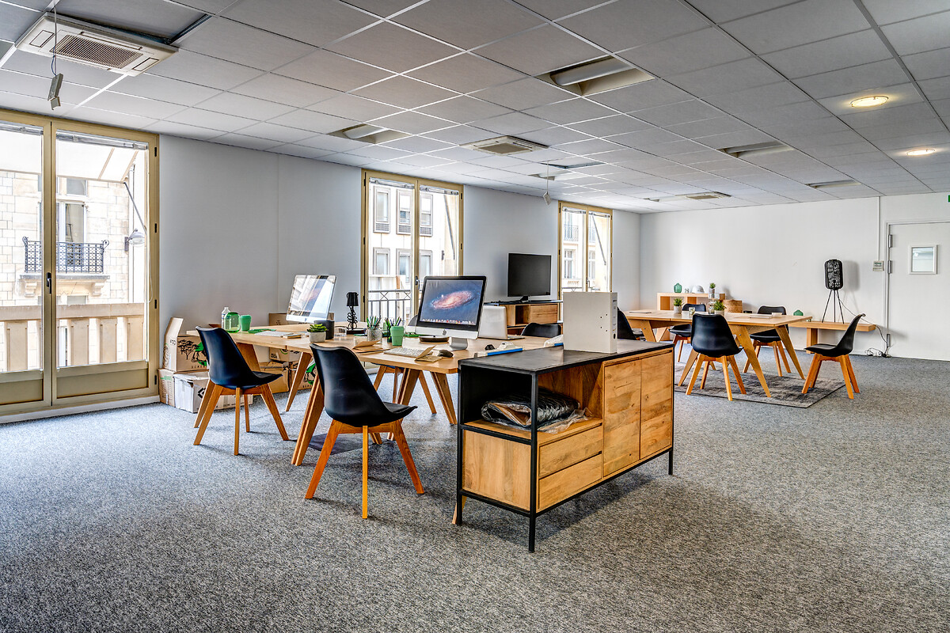
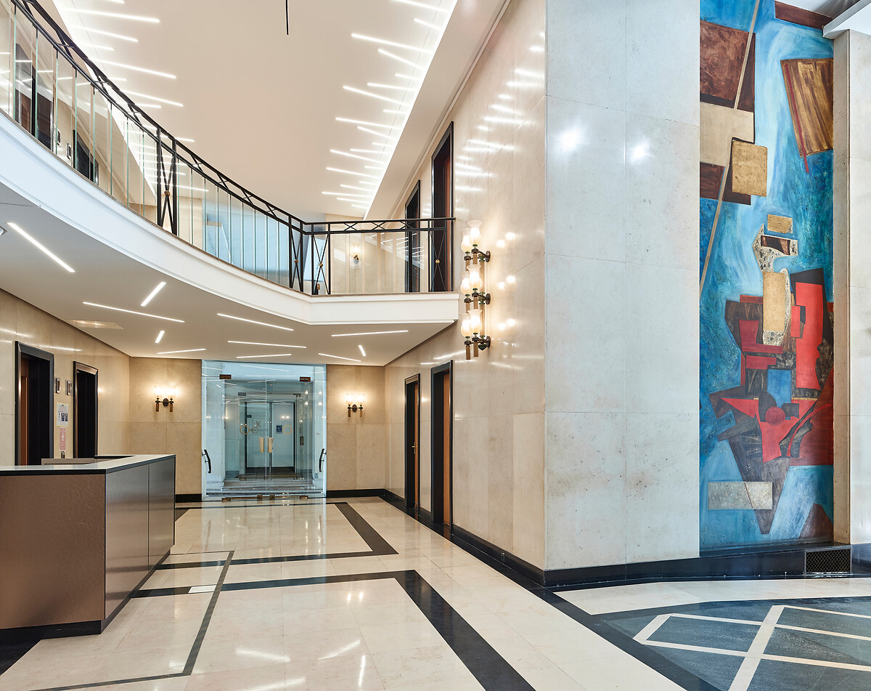
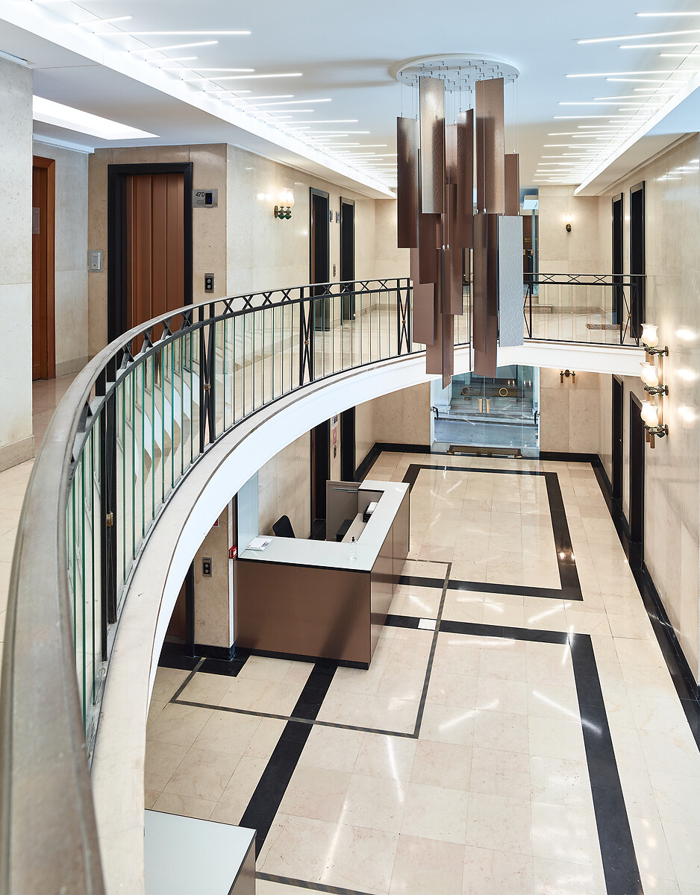
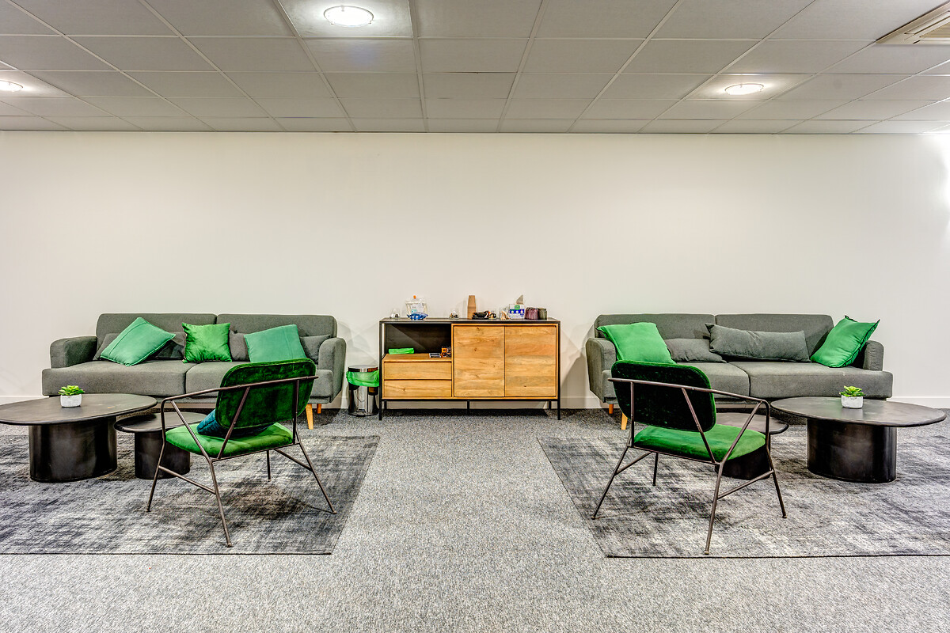







Located at the heart of the Quartier Central des Affaires (QCA), Paris' Central Business District, and right next to Parc Monceau, 45-49 Monceau is an authentic building that dates back to 1957 and has recently been refurbished.
Its cut stone façade gives it a unique character.
Bright and flexible work spaces
The dual-aspect offices, filled with natural light, offer workspaces opening onto the inner courtyards. Designed for the flex office, they include office spaces, meeting rooms, and mixed spaces to encourage informal interaction.
A dynamic and culturally rich area
Just 5 minutes from Monceau metro station, this privileged location is home to the head offices of banks and prestigious companies. The area offers a wealth of culture with institutions such as the Nissim de Camondo Museum and the Cernuschi Museum. The adjacent boulevards, like the boulevard de Courcelles and boulevard Haussmann, are thriving shopping streets.
The strengths of this space
Location
Right in the heart of Paris' Central Business District. Just a stone's throw from Parc Monceau.
Surface
4,563 sq.m of partitionable office space, spread over 7 floors.
Light
Offices bathed in natural light, thanks to a vast open-plan layout with courtyards.
Commitments, labels and certifications
• Real-time monitoring platform: continuous consumption watch via remote monitoring and temperature sensors, with instant adjustments where required.
• Optimized temperature recommendations: 19°C in winter, 26°C in summer across all workstations, reduced to 14°C if unused.
This initiative allows us to make progress toward our goal of carbon neutrality while effectively reducing our energy footprint.
• N-1 energy balance: -26.8%
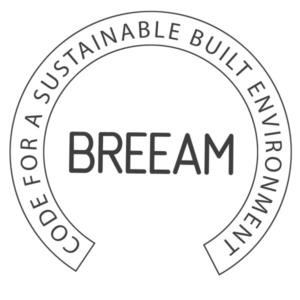
Discover the area's points of interest
Public transport access
Metro

Porte Dauphine - Nation

Porte de Levallois Bécon - Gallieni

Porte Dauphine - Nation

Pont de Sèvres - Mairie de Montreuil

Saint Denis Université - Châtillon Montrouge
Surface area table
|
Level |
Gross Leasable area |
Terrace/garden |
Estimated maximum capacity |
|
GF |
319.60 sq.m |
|
|
|
GF+1 |
526.09 sq.m |
|
|
|
GF+2 unit 1 |
479.80 sq.m |
|
|
|
GF+2 unit 2 |
519.70 sq.m |
|
|
|
GF+2 unit 3 |
546.10 sq.m |
|
|
|
GF+7 |
1,146.60 sq.m |
|
|
|
TOTAL |
4,563 sq.m |
|
|
Our spaces selection
With immediate availability or upcoming openings, our living and working spaces open their doors for you.






Plan d'aménagement
