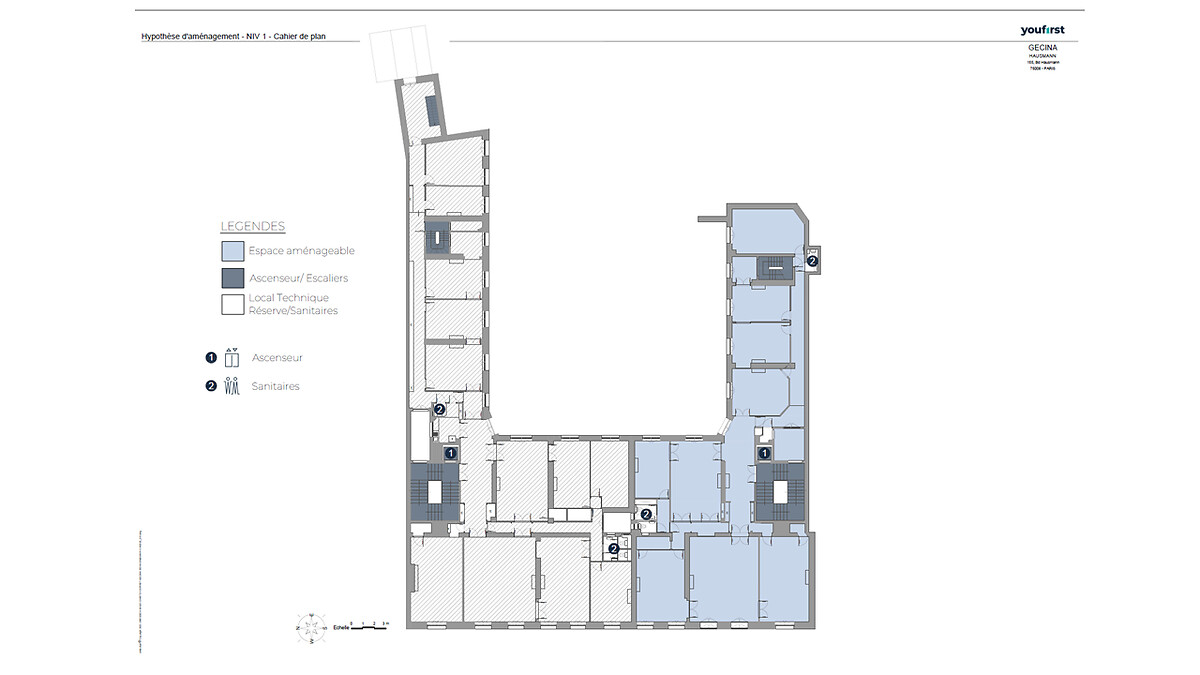Know-how
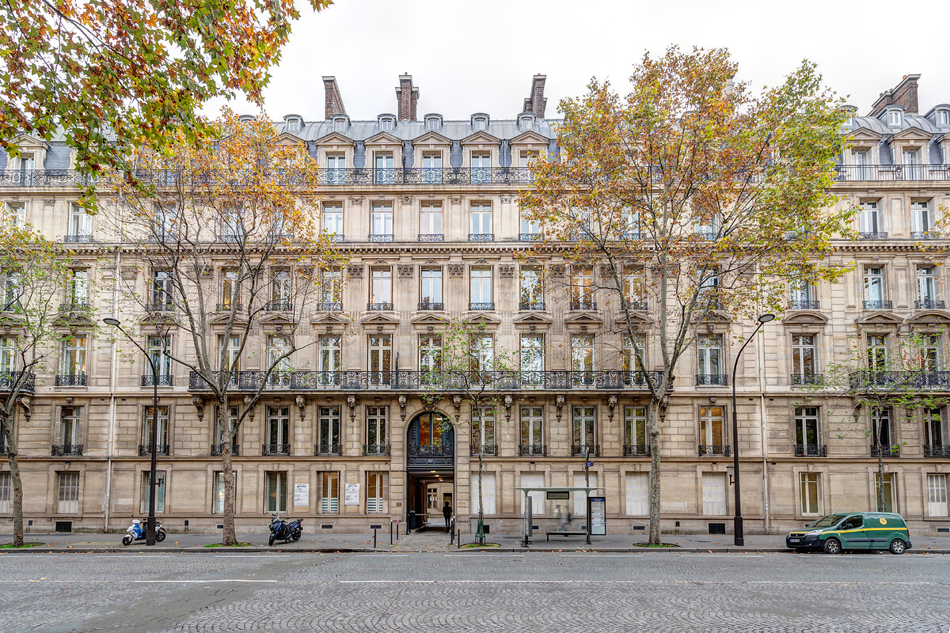
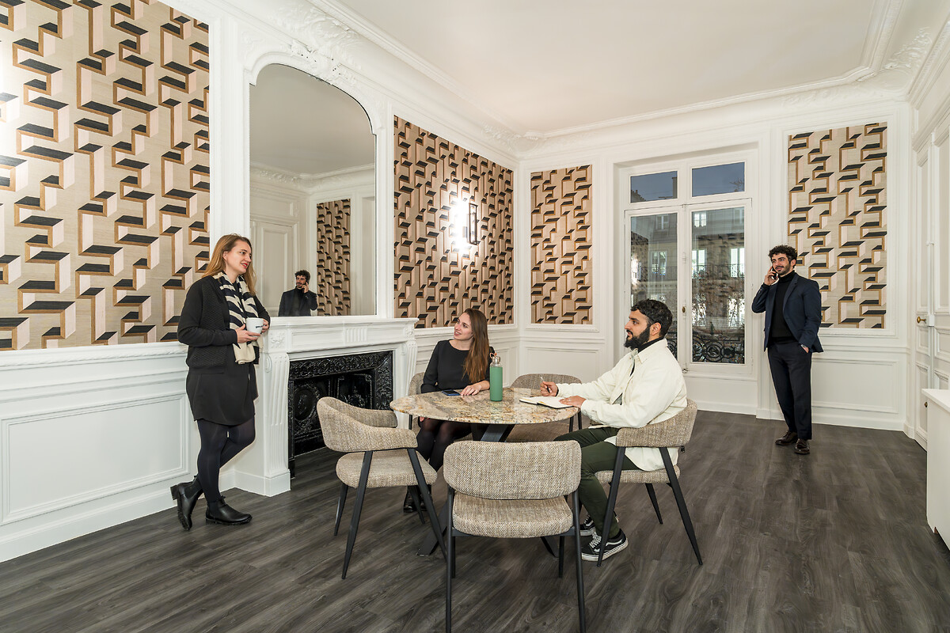
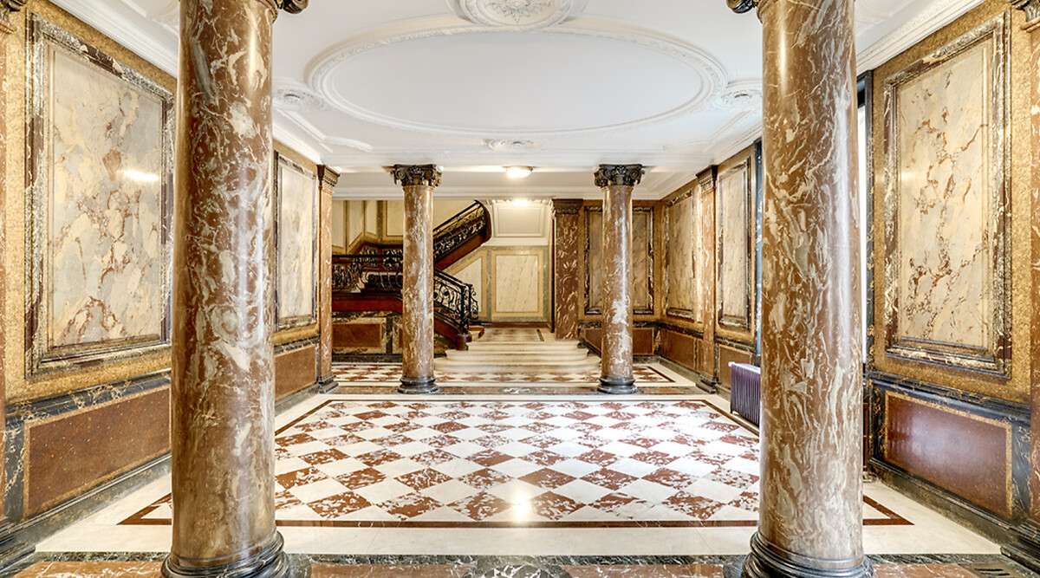
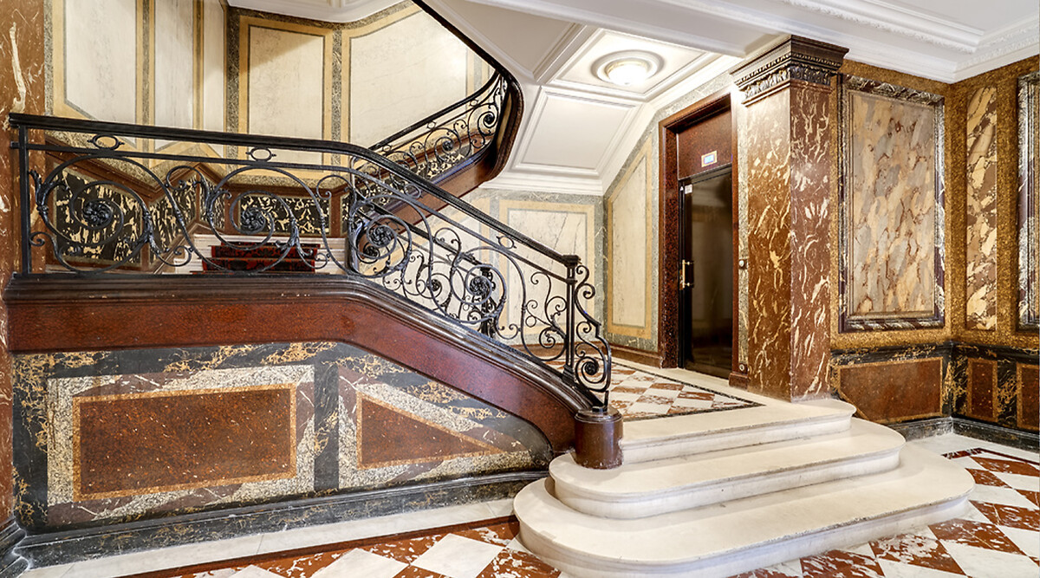
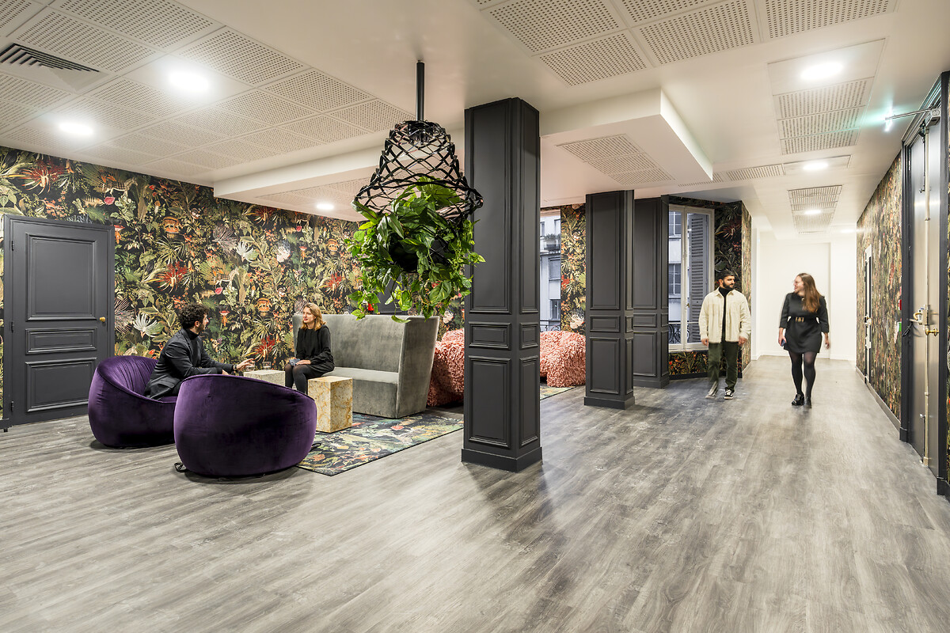
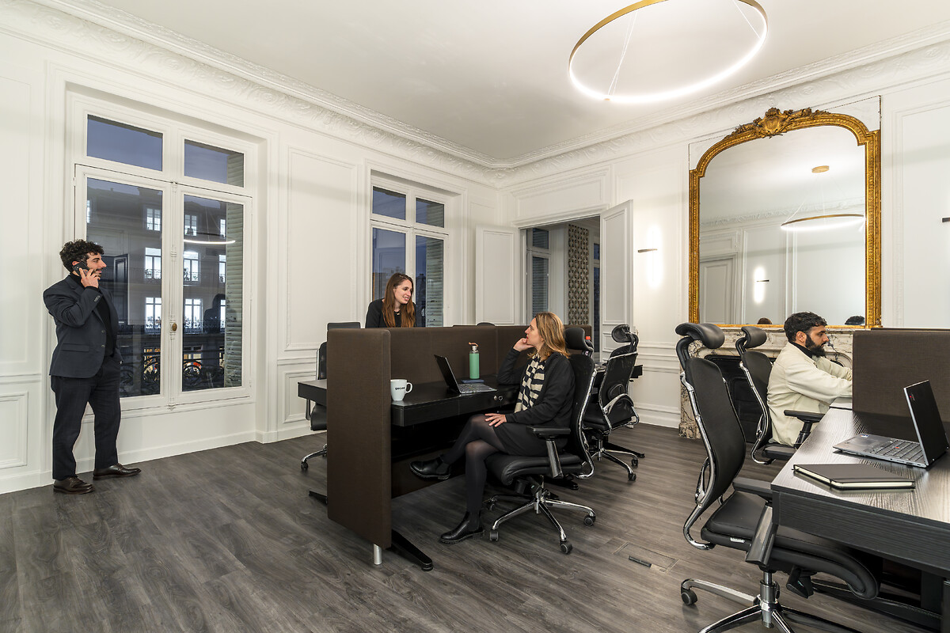







153 Haussmann, built in 1880, located in the 8th district of Paris, is an elegant, refurbished private mansion offering six floors of exceptional office space.
Ample, modular spaces
The surface areas are spacious, flexible, bathed in natural light, with ceiling height of 3.3 metres that creates a sense of openness and comfort. The premium-quality refurbishment centre stages the period architectural details: moulding, herringbone parquet flooring and fireplaces on the boulevard side. The meticulously looked after elegant red-marble entrance halls, three U-shaped inner courtyards and communal areas are standout features that add to the building’s appeal.
A perfect location at the very heart of the business district
153 Haussmann, a stone's throw from Parc Monceau and surrounded by leading banks and well-known companies, enjoys a prime location. Here, prestigious players in luxury and finance come together, alongside a variety of restaurants and local services. Just steps away from the Jacquemart-André Museum, employees on-site also enjoy a culturally vibrant neighbourhood.
An outstanding working environment and premium-class services
The building is NF HQE (HEQ) certified as very good, illustrating its commitment to sustainability and environmental performance.
The strengths of this space
Location
At the very heart of the Central Business District, opposite the Jacquemart-André Museum.
Surface
6,274 sq.m spread over 5 floors, with ceiling height of 3.3 metres.
Design and sustainable
Beautiful common areas with majestic interior staircase. Very fine Haussmann-style features: parquet flooring, mouldings and fireplaces.
Exterior surface
Three U-shaped inner courtyards. A superb 12 sq.m terrace and a 29 sq.m balcony.
Commitments, labels and certifications
• Real-time monitoring platform: continuous consumption watches via remote monitoring and temperature sensors, with instant adjustments where required.
• Optimized temperature recommendations: 19°C in winter, 26°C in summer across all workstations, reduced to 14°C if unused.
• 2023 Energy Report: -22.2%, achieving 179.3 kWhEF/m²/year.
• Energy Efficiency – Tertiary Decree Compliance:
Reference Year: 2019 – Baseline consumption: 143 kWh/m²/year
2023: 110 kWh/m²/year, achieving a 23% reduction compared to 2019.
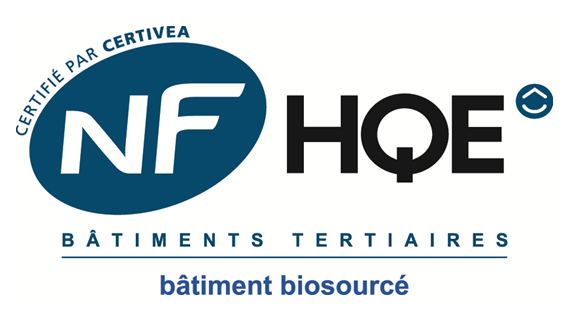
Discover the area's points of interest
Public transport access
Metro

Pont de Sèvres - Mairie de Montreuil

Saint Denis Université - Châtillon Montrouge

La Défense - Chateau de Vincennes

Porte Dauphine - Nation

Charles de Gaulle Etoile - Nation
RER

Surface area table
|
Level |
Gross Leasable area |
Terrace/garden |
Estimated maximum capacity |
|
GF |
186.20 sq.m |
|
|
|
GF+1 left |
349.57 sq.m |
|
|
|
GF+1 right |
503.24 sq.m |
|
|
|
GF+2 |
853.65 sq.m |
21.40 sq.m |
|
|
GF+3 |
847.34 sq.m |
|
|
|
GF+4 |
851.34 sq.m |
|
|
|
GF+5 left |
323.99 sq.m |
16.90 sq.m |
|
|
GF+5 right |
371.78 sq.m |
|
|
Our spaces selection
With immediate availability or upcoming openings, our living and working spaces open their doors for you.






1st floor platform (lot 1)
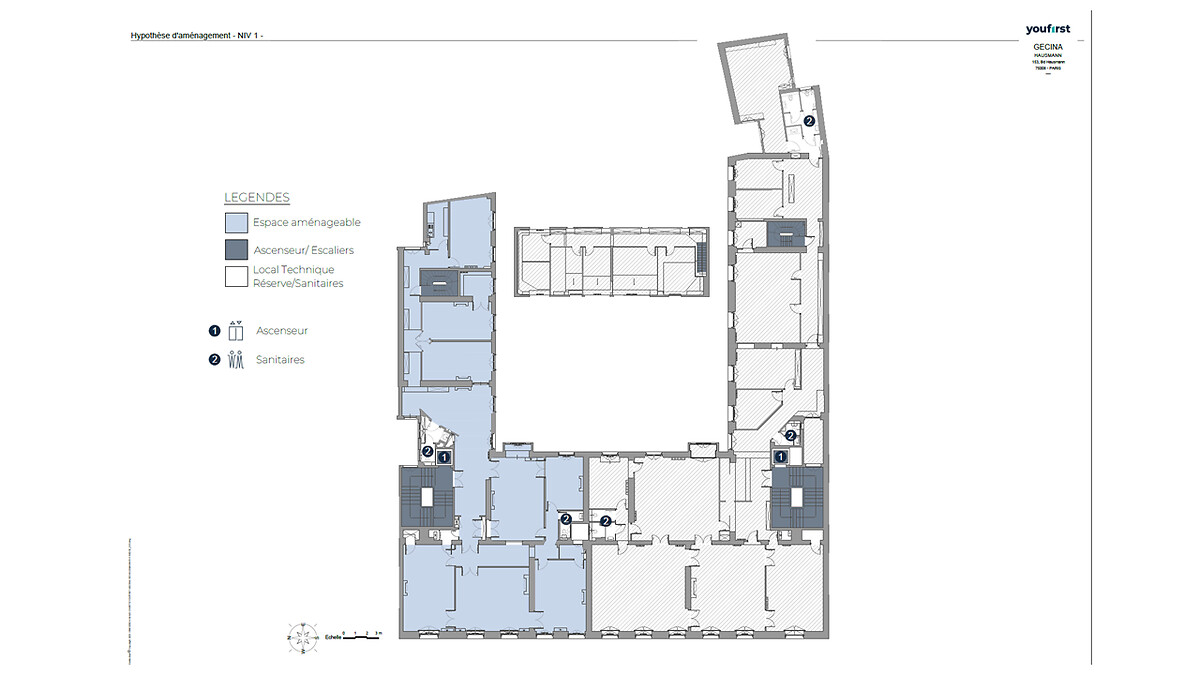
1st floor platform (lot 2)
