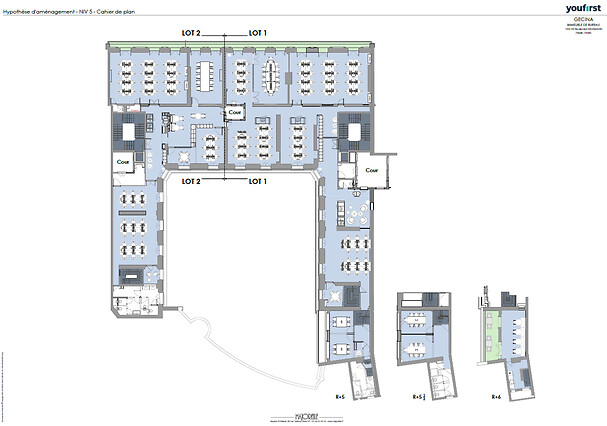Know-how











At the heart of Paris' 8th arrondissement, 155 Haussmann is a 19th-century cut stone building.
The offices spanning 4,895 sq.m are spacious, flexible and bathed in natural light, with high ceilings for a feeling of openness and comfort. In this refurbishment, period architectural details take centre stage: mouldings, herringbone parquet flooring, and fireplaces on the boulevard side. The elegant red marble entrance halls, three U-shaped inner courtyards, and the communal areas are some other remarkable features of this building.
At the heart of the business district
Avenue Haussmann is one of the main thoroughfares in Paris, known for its department stores such as Galeries Lafayette and Printemps. Here, staff work at the heart of the business district, home to renowned companies and major banks, as well as restaurants and local services. Just a short walk away, the Jacquemart-André Museum is a symbol of the neighbourhood's cultural richness.
The strengths of this space
Location
At the very heart of the Central Business District, opposite the Jacquemart-André Museum.
Architecture
Typical Haussmann-style building: red marble entrance hall, offices with herringbone parquet flooring, mouldings and fireplaces.
Surface
4,895 sq.m spread over 5 floors, with a ceiling height of 3.3 metres.
Exterior surface
Three U-shaped inner courtyards. A superb 12 sq.m terrace and a long 29 sq.m balcony.
Commitments, labels and certifications
• Real-time monitoring platform: continuous consumption watch via remote monitoring and temperature sensors, with instant adjustments where required.
• Optimized temperature recommendations: 19°C in winter, 26°C in summer across all workstations, reduced to 14°C if unused.
This initiative allows us to make progress toward our goal of carbon neutrality while effectively reducing our energy footprint.
• Energy balance 2023: -21.7% to 188.8 kWHef/m²/year
• Energy balance Tertiary sector decree :
2019 - Reference consumption: 143kWh/m²/year
2023: 110 Kwhef/m²/year, i.e. -23% VS 2019.

Discover the area's points of interest
Public transport access
Metro

Pont de Sèvres - Mairie de Montreuil

Saint Denis Université - Châtillon Montrouge

La Défense - Chateau de Vincennes

Charles de Gaulle Etoile - Nation

Porte Dauphine - Nation
RER

Surface area table
|
Level |
Gross Leasable area |
Terrace/garden |
Estimated maximum capacity |
|
GF+1 left |
422.05 sq.m |
|
|
|
GF+1 right |
316.61 sq.m |
|
|
|
GF+2 left |
420.66 sq.m |
5.,70 sq.m |
|
|
GF+2 right |
316.72 sq.m |
5.,70 sq.m |
|
|
GF+3 left |
547.52 sq.m |
|
|
|
GF+3 right |
165.13 sq.m |
|
|
|
GF+4 unit 1 |
332 sq.m |
16.90 sq.m |
|
|
GF+4 unit 2 |
437 sq.m |
|
|
|
GF+5 unit 1 |
294 sq.m |
11.11 sq.m |
|
|
GF+5 unit 2 |
476 sq.m |
17.99 sq.m |
|
Our spaces selection
With immediate availability or upcoming openings, our living and working spaces open their doors for you.




R+5


