Know-how










The Boétie building, redeveloped by the architects Wilmotte et Associés, offers an appealing work and lifestyle environment.
The Boétie building, redeveloped by the architects Wilmotte et Associés, offers an appealing work and lifestyle environment. With its Corian and glass façade, and finishes with a bronze sheen, it stands proudly at the intersection of rue de la Boétie and avenue Delcassé, adding a touch of elegance to the area.
More than an office, a desirable destination
Boétie is designed to attract talent, and the employee experience is central to its offering. The 9,574 sq.m of open, flexible offices are bathed in natural light. The vast garden level of 865 sq.m can be used as a meeting hub or gym, while the planted terraces and urban crops on the rooftop add a touch of greenery and serenity to the building.
A vibrant and accessible area
Ideally located right by Miromesnil metro station, Boétie is part of a bustling neighbourhood. Near the Champs-Élysées, which is constantly reinventing itself, and Saint-Lazare station, now a new transport hub for Paris with the arrival of Éole and line 14, this area offers a bold combination of luxury and desirable places to be.
The strengths of this space
Location
At the heart of the central business district in a dynamic service sector environment, right by Miromesnil station.
Surface
8,400 sq.m of offices with spaces of 1,000 sq.m.
Exterior surface
At garden level and on the 1st, 6th and 7th floors, you can take some time out on the 500 sq.m of green terraces. On the 8th floor, you can enjoy the view of Paris from the 450 sq.m rooftop.
Services
Services for an optimal experience: YouFirst Café, meeting hub , fitness centre, parking for cars, motorbikes and bikes.
CSR
A lifestyle space that meets the highest environmental standards
Commitments, labels and certifications
• Real-time monitoring platform: continuous consumption watch via remote monitoring and temperature sensors, with instant adjustments where required.
• Optimized temperature recommendations: 19°C in winter, 26°C in summer across all workstations, reduced to 14°C if unused.
This initiative allows us to make progress toward our goal of carbon neutrality while effectively reducing our energy footprint.
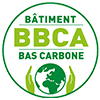
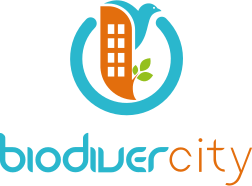
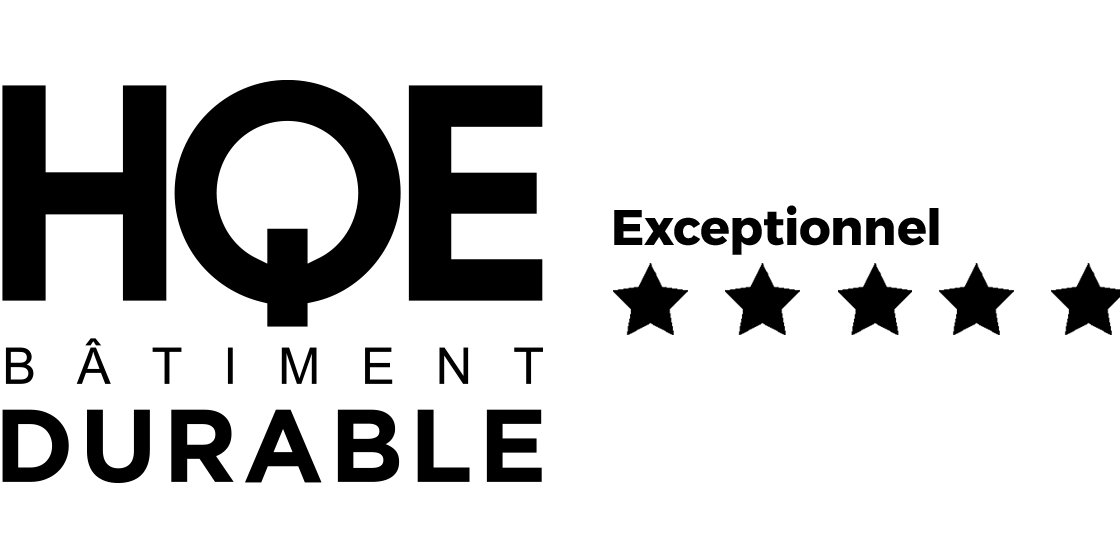
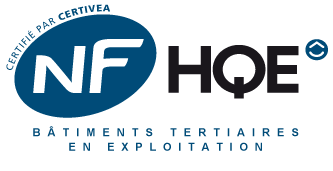
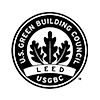

Discover the area's points of interest
Public transport access
Metro

Pont de Sèvres - Mairie de Montreuil

Saint Denis Université - Châtillon Montrouge

La Défense - Chateau de Vincennes

Porte Dauphine - Nation

Porte de Levallois Bécon - Gallieni
Surface area table
|
Level |
Gross Leasable area |
Terrace/garden |
Estimated maximum capacity |
|
GF |
923 sq.m |
|
|
|
ENTRE SOL BAS |
258 sq.m |
|
40 |
|
ENTRE SOL HAUT |
270 sq.m |
|
13 |
|
GF+1 |
1,013 sq.m |
|
115 |
|
GF+2 |
1,064 sq.m |
|
115 |
|
GF+3 |
1,064 sq.m |
|
117 |
|
GF+4 |
1,064 sq.m |
|
117 |
|
GF+5 |
1,034 sq.m |
|
120 |
|
GF+6 |
902 sq.m |
|
92 |
|
GF+7 |
471 sq.m |
|
100 |
|
TOTAL |
8,574 sq.m |
|
729 |
Our spaces selection
With immediate availability or upcoming openings, our living and working spaces open their doors for you.




