Know-how










Close to the Seine, in the Gare de Lyon district where a number of renewal projects are underway, Ibox attracts young talent looking for a trendy place to live and work.
With its 19,000 sq.m spread over 18 floors, this building was fully refurbished in 2019 by the architectural firm DTACC and offers flexible spaces to suit the new ways of working.
Ibox combines modular offices, a gym, a rooftop with a view over the whole of Paris, and biophilic spaces designed to promote relaxation and productivity. Services include a restaurant, a business centre with an auditorium, a YouFirst Manager and a secure bike lock-up.
Ibox is respectful of the environment and has been awarded HQE, BREEAM and LEED certifications, attesting to its energy performance and thermal comfort. Its WELL Gold label guarantees a work environment geared towards well-being, while its optimised connectivity is WiredScore Silver certified.
The strengths of this space
Location
Between the Gare de Lyon station and the walkways along the Seine, ideal for soft mobility.
Surface
19,179 sq.m spread over 17 floors.
Exterior surface
A green rooftop with a view over the whole of Paris.
Parking
128 spaces for cars, including 9 for electric cars, and 18 spaces for motorbikes.
Bike parking
70 spaces with secure access.
Services
Restaurant, meeting hub with auditorium, gym, YouFirst Manager.
Commitments, labels and certifications
• Real-time monitoring platform: continuous consumption watch via remote monitoring and temperature sensors, with instant adjustments where required.
• Optimized temperature recommendations: 19°C in winter, 26°C in summer across all workstations, reduced to 14°C if unused.
This initiative allows us to make progress toward our goal of carbon neutrality while effectively reducing our energy footprint.
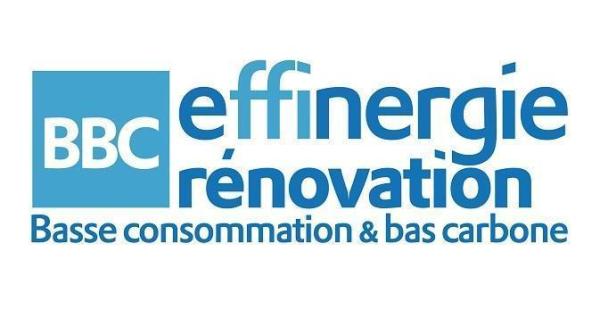
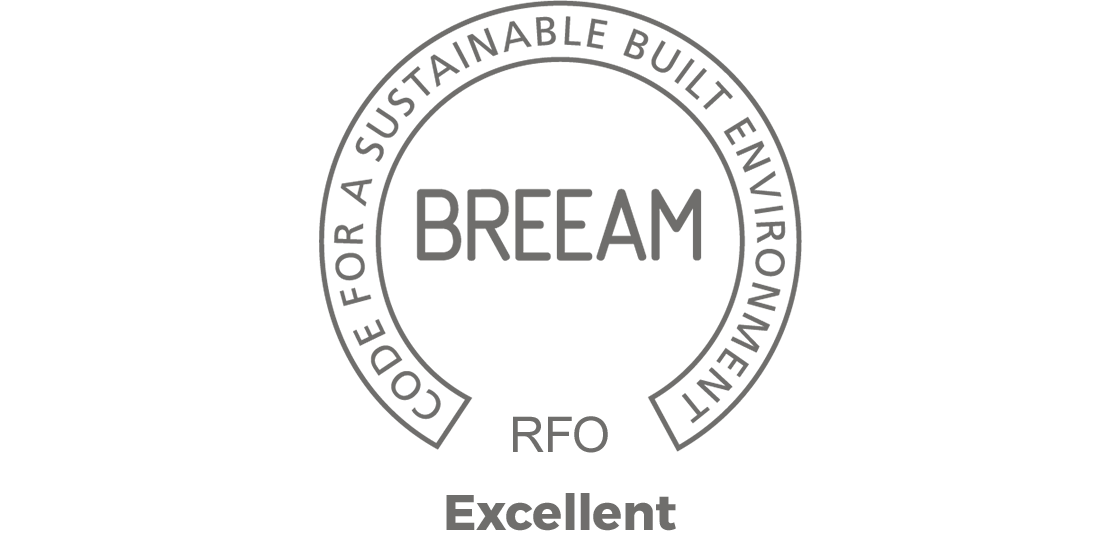
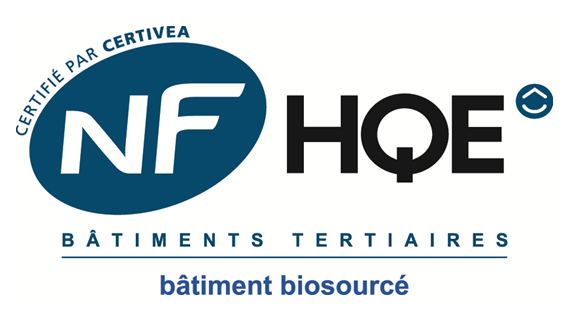

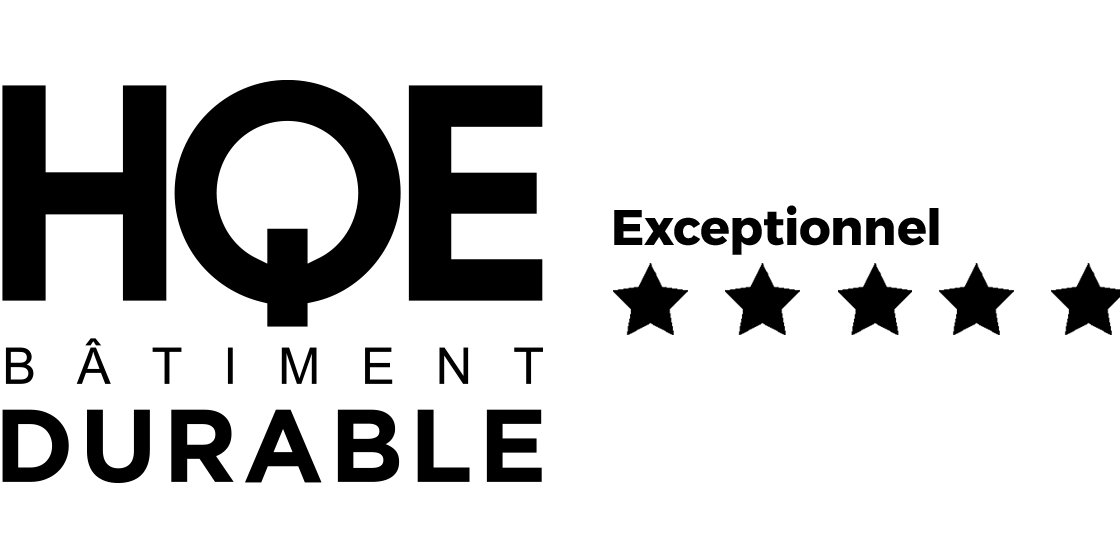
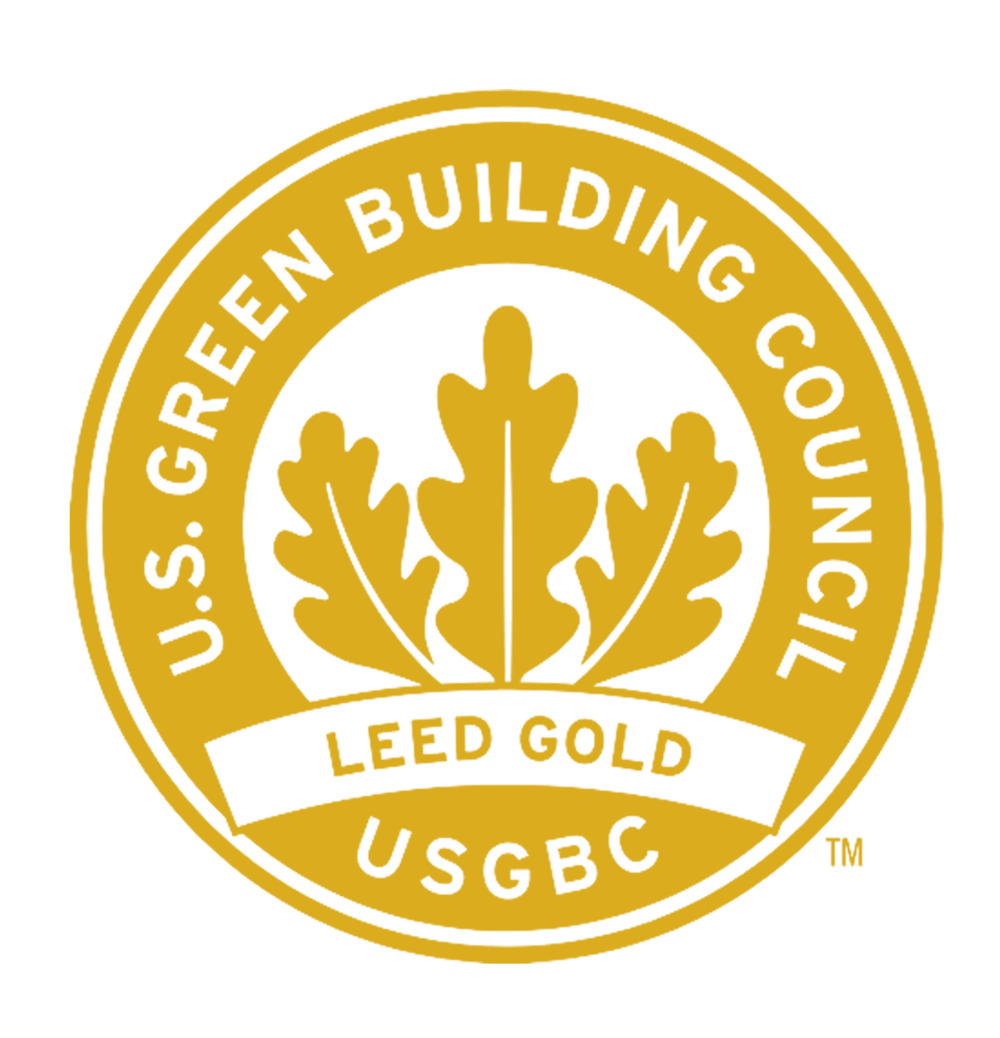
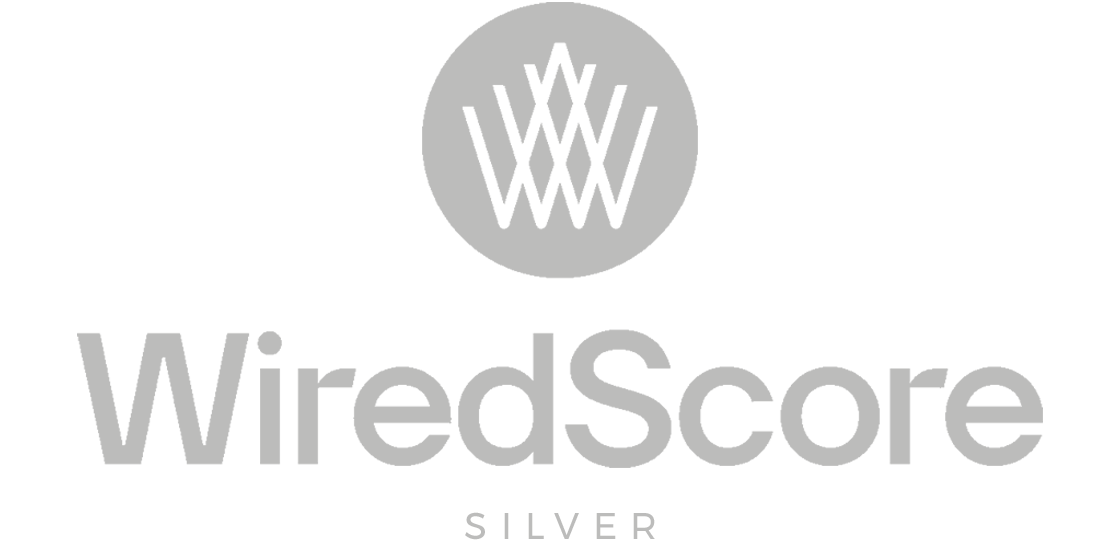

Discover the area's points of interest
On-site access
128 spaces for cars, including 9 for electric cars, and 18 spaces for motorbikes.
70 spaces with secure access.
Public transport access
RER



Metro

Bobigny Pablo Picasso - Place d'Italie

Boulogne Pont de Saint-Cloud - Gare d'Austerlitz

La Défense - Chateau de Vincennes

Mairie de Saint-Ouen - Olympiades

Charles de Gaulle Etoile - Nation

Porte de Clignancourt - Bagneux Lucie Aubrac

Balard - Créteil Pointe du Lac
Surface area table
|
Level |
Gross Leasable area |
Terrace/garden |
Estimated maximum capacity |
|
GF-1 |
1,082 sq.m |
|
|
|
GF |
491 sq.m |
|
|
|
GF+1 |
218.70 sq.m |
|
|
|
GF+2 |
1,588.50 sq.m |
|
|
|
GF+3 |
Technical rooms |
|
|
|
GF+4 |
1,184.50 sq.m |
|
|
|
GF+5 |
1,184.90 sq.m |
|
|
|
GF+6 |
1,184.70 sq.m |
|
|
|
GF+7 |
1,184.60 sq.m |
|
|
|
GF+8 |
1,116.40 sq.m |
|
|
|
GF+9 |
1,092.40 sq.m |
|
|
|
GF+10 |
988 sq.m |
|
|
|
GF+11 |
987.90 sq.m |
|
|
|
GF+12 |
988 sq.m |
|
|
|
GF+13 |
988.20 sq.m |
|
|
|
GF+14 |
987.50 sq.m |
|
|
|
GF+15 |
988.10 sq.m |
|
|
|
GF+16 |
987.60 sq.m |
|
|
|
GF+17 |
663.30 sq.m |
|
|
|
GF+18 |
150.80 sq.m |
|
|
|
|
|
|
|
|
Archives |
932 sq.m |
|
|
Our spaces selection
With immediate availability or upcoming openings, our living and working spaces open their doors for you.




