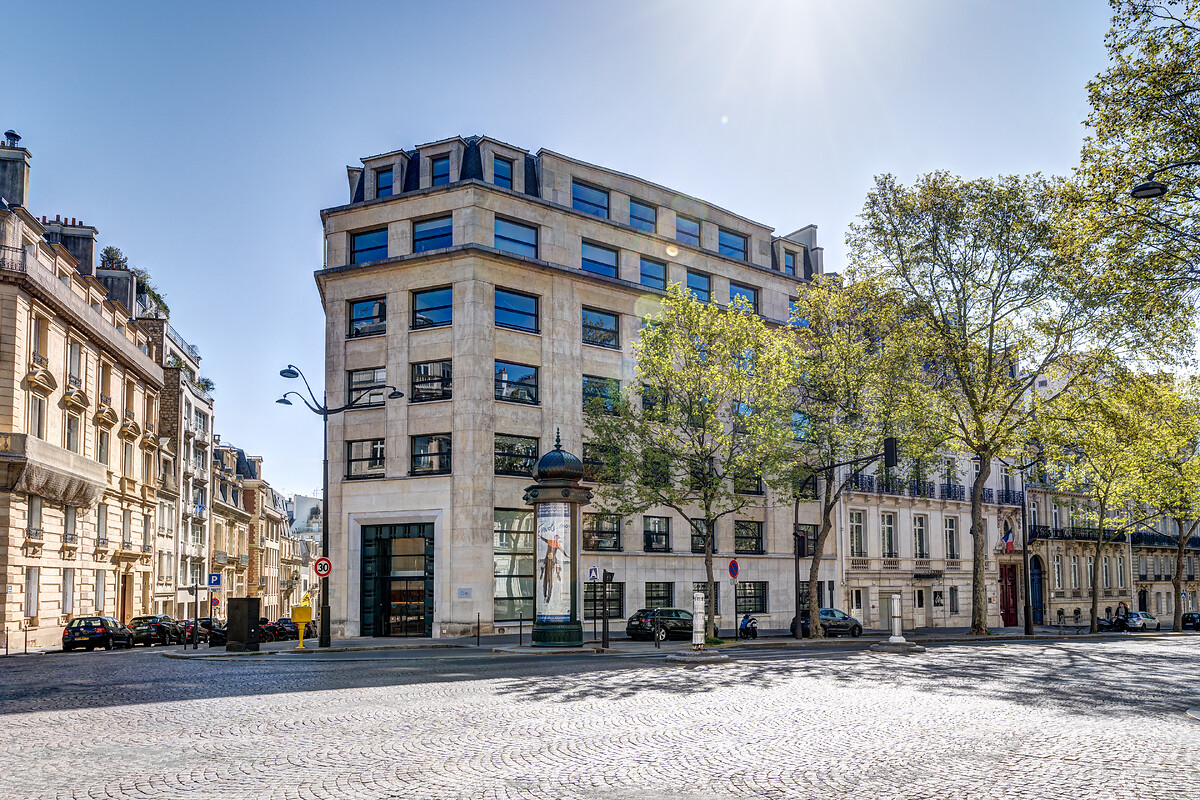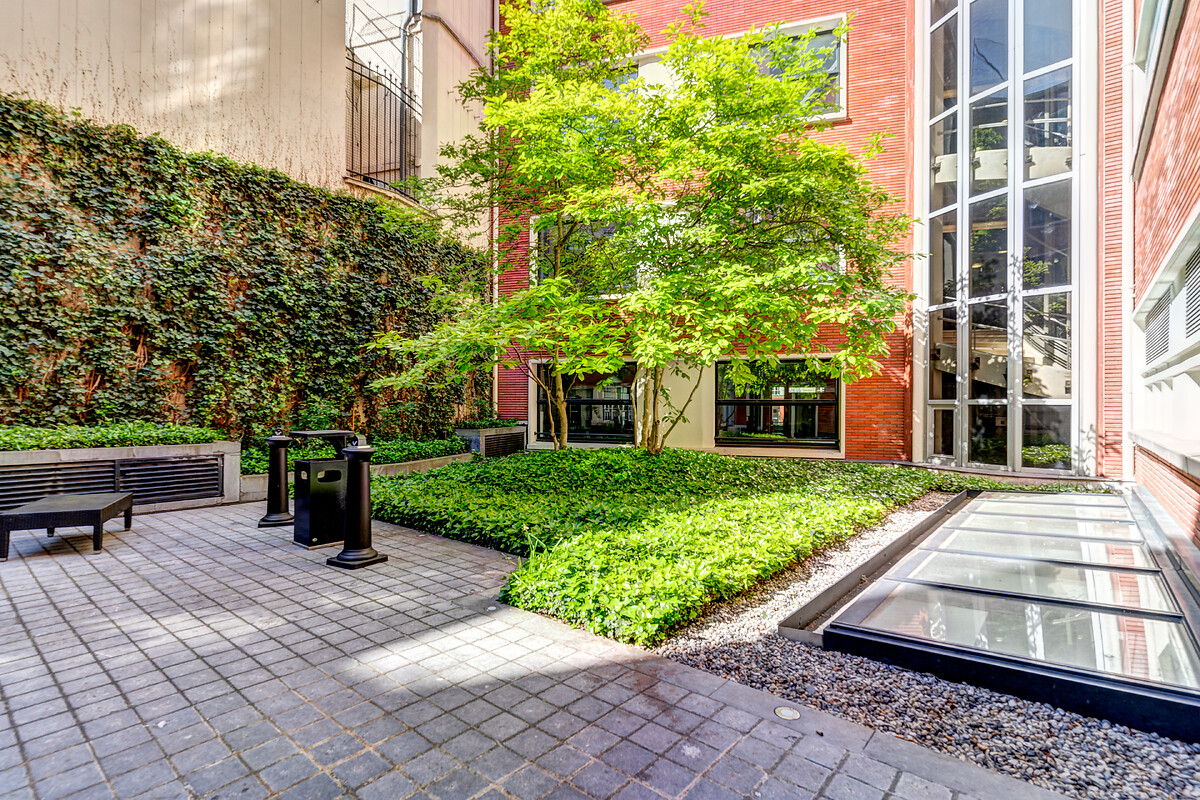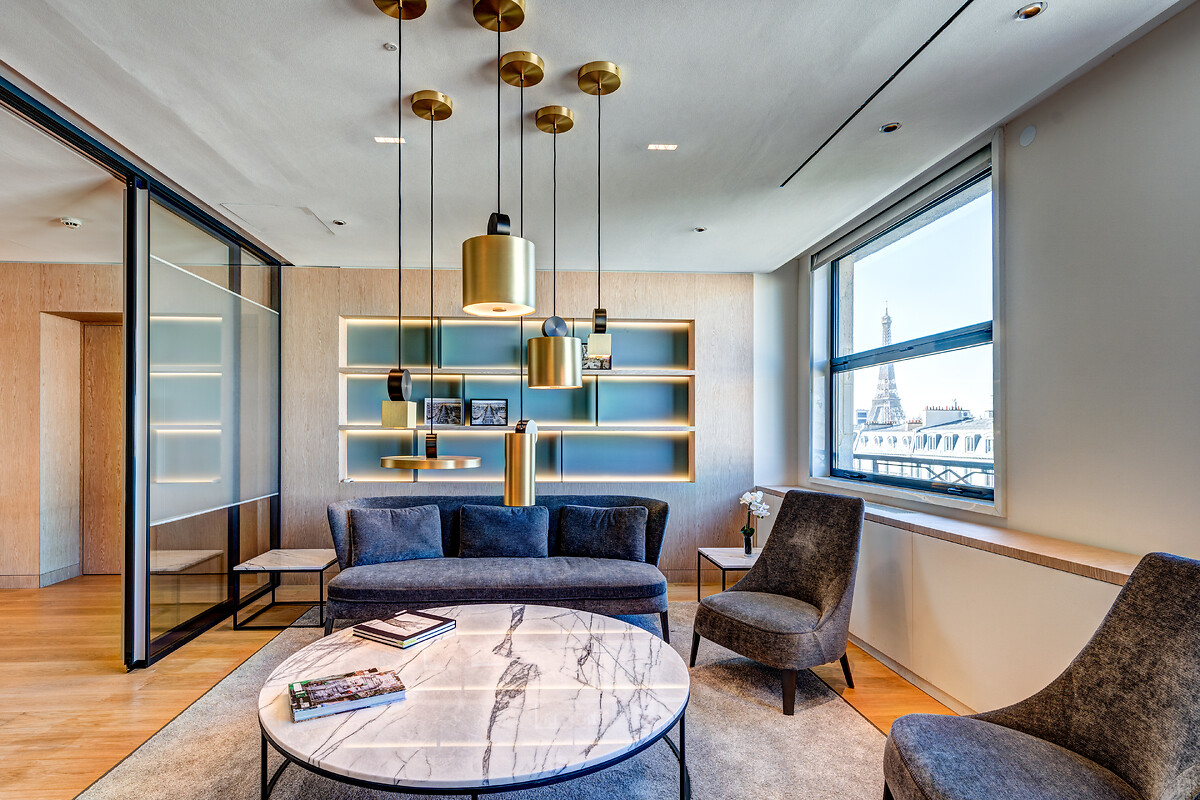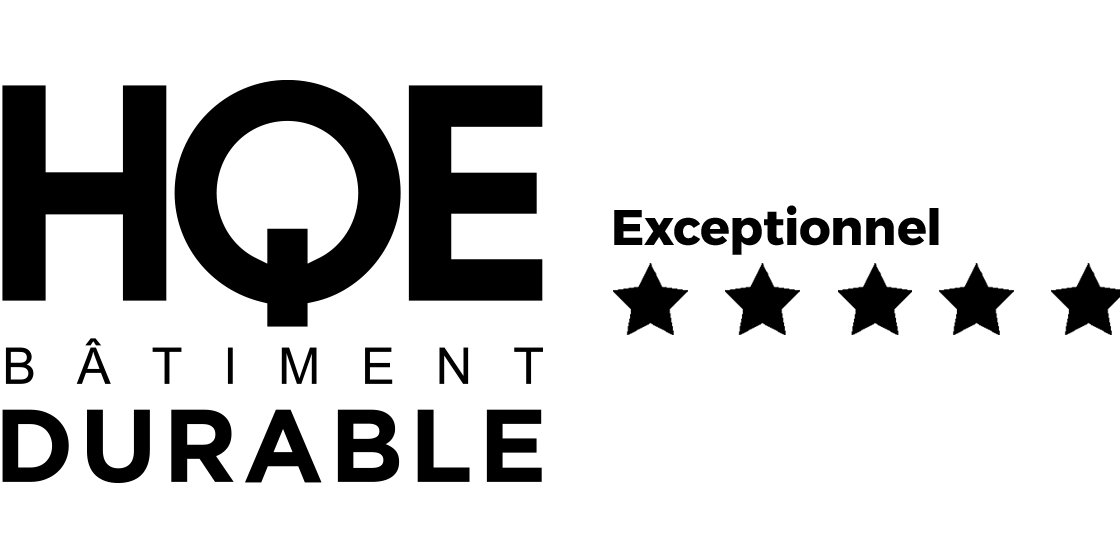Know-how










66 Marceau, designed in the 1950s by architects Reby and Saquet, is an outstanding corner building, listed in the 8th district of Paris registry of protected heritage.
This prestigious building harmoniously blends the elegance of its original architecture with up-to-the-minute refurbishment. 66 Marceau, perfectly located just 300 m from the Étoile, benefits from optimal public transport links, with fast access to metro lines and other modes of transport.
Bright, practical spaces
The office areas, which are but minimally partitioned, enjoy high ceilings and great natural light from large bay windows. These spaces have been designed to provide a stimulating, comfortable working environment that promotes creativity and commitment.
A lush, green setting at the very heart of Paris
The building opens out onto a tree-covered inner courtyard, one of the few green spaces in the district.
The strengths of this space
Location
Just 300 m from the Étoile, with fast access to metro lines.
Architecture
Designed in the 1950s by architects Reby and Saquet, listed in the 8th district of Paris registry of protected heritage.
Surface
5 406 sq.m of spacious office areas, bathed in natural light.
Exterior surface
a lush, green setting with inner courtyard that offers a peaceful atmosphere at the very heart of Paris.
Commitments, labels and certifications
• Real-time monitoring platform: continuous consumption watches via remote monitoring and temperature sensors, with instant adjustments where required.
• Optimized temperature recommendations: 19°C in winter, 26°C in summer across all workstations, reduced to 14°C if unused.
• Energy Performance – Previous Year: -20%.

Discover the area's points of interest
Public transport access
Metro

Pont de Sèvres - Mairie de Montreuil

La Défense - Chateau de Vincennes

Porte Dauphine - Nation

Charles de Gaulle Etoile - Nation
RER


Surface area table
|
Level |
Gross leasable area |
Terraces/garden |
Max. capacity |
|
|
Ground floor |
909 sq.m |
|
|
|
|
GF+1 |
708 sq.m |
|
|
|
|
GF+2 |
768 sq.m |
|
|
|
|
GF+3 |
771 sq.m |
|
|
|
|
GF+4 |
727 sq.m |
|
|
|
|
GF+5 |
678 sq.m |
|
|
|
|
GF+6 |
295 sq.m |
|
|
|
|
Parking |
12 |
|
|
|
|
Archives |
183 sq.m |
|
|
|
|
TOTAL |
5,406 sq.m |
|
|
|
Our spaces selection
With immediate availability or upcoming openings, our living and working spaces open their doors for you.




