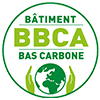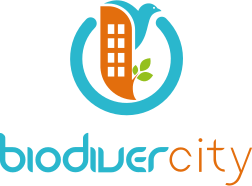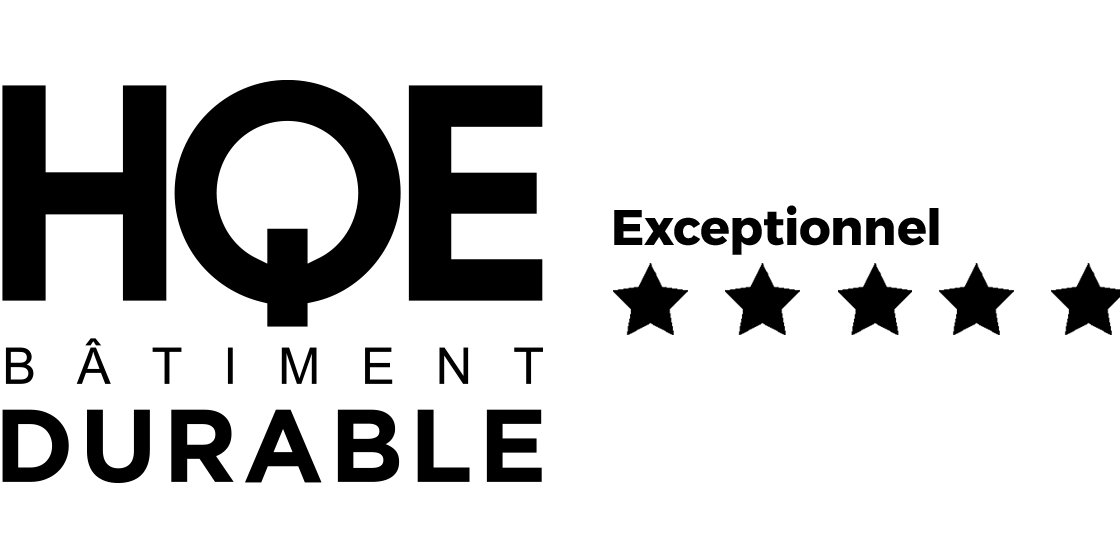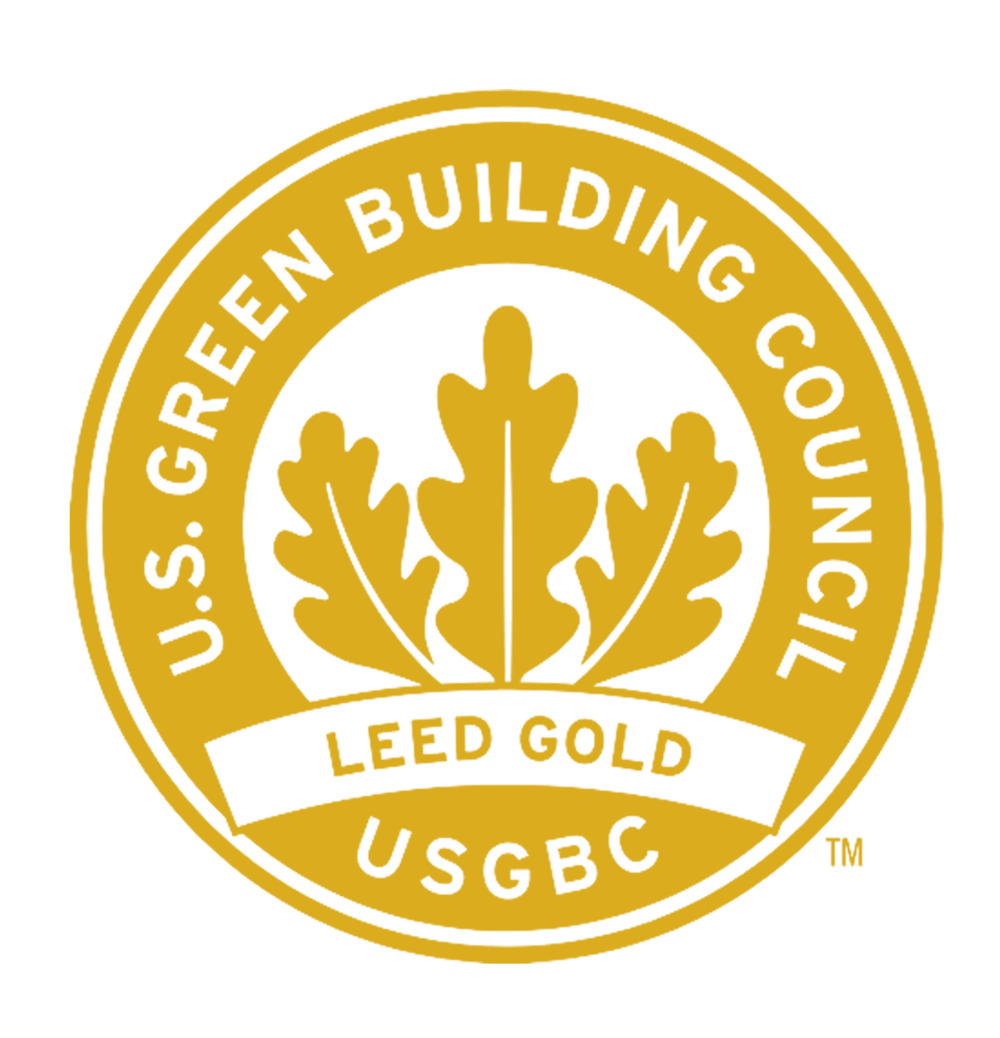Know-how






Located in the south of Paris, the Montrouge building, designed by the SCAU architectural agency, sets an example when it comes to sustainable development and quality of life.
Spread across 12,000 sq.m, the flexible office spaces enjoy abundant natural light. Outside, the property is enhanced by more than 1,500 sq.m of gardens and 1,300 sq.m of planted terraces.
The project incorporates sustainable solutions such as optimised thermal performance, re-use of false flooring and low carbon footprint materials.
Located near the Porte d'Orléans transport hub and the Périphérique ring road, the Montrouge building offers 165 parking spaces, of which 12 have electric vehicle charging points. Nearby are restaurants, sports centres and the Vache Noire Paris Sud shopping centre.
The strengths of this space
Location
Near the future Line 15 South of the Grand Paris Express.
Surface
A new and independent building of 12,000 sq.m, compliant with the French Labour Code.
Capacity
Up to 1,179 staff members.
Exterior surface
More than 1,500 sq.m of gardens and 1,300 sq.m of private terraces.
Light
The building offers dual-aspect office spaces with floor-to-ceiling windows.
Catering
A YouFirst Café of 475 sq.m, where staff can enjoy lunch together, relax or work.
Parking
165 parking spaces.
CSR
A green building designed to meet the highest standards of environmental certification.
Commitments, labels and certifications
• Real-time monitoring platform: continuous consumption watch via remote monitoring and temperature sensors, with instant adjustments where required.
• Optimized temperature recommendations: 19°C in winter, 26°C in summer across all workstations, reduced to 14°C if unused.
This initiative allows us to make progress toward our goal of carbon neutrality while effectively reducing our energy footprint.






Discover the area's points of interest
On-site access
165 spaces.
Public transport access
Metro

Porte de Clignancourt - Bagneux Lucie Aubrac
RER

Tramway

Pont du Garigliano - Porte de Vincennes
Surface area table
|
Level |
Gross Leasable area |
Terrace/garden |
Estimated maximum capacity |
|
GF |
1,421 sq.m |
1,565 sq.m |
|
|
GF+1 |
1,162 sq.m |
|
|
|
GF+2 |
1,411 sq.m |
58 sq.m |
|
|
GF+3 |
1,367 sq.m |
127 sq.m |
|
|
GF+4 |
1,197 sq.m |
243 sq.m |
|
|
GF+5 |
1,026 sq.m |
344 sq.m |
|
|
GF+6 |
763 sq.m |
167 sq.m |
|
|
GF+7 |
72 sq.m |
261 sq.m |
|
Our spaces selection
With immediate availability or upcoming openings, our living and working spaces open their doors for you.


