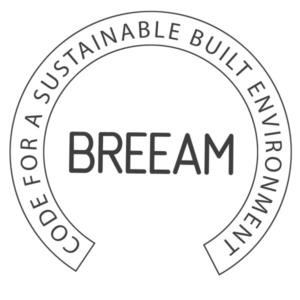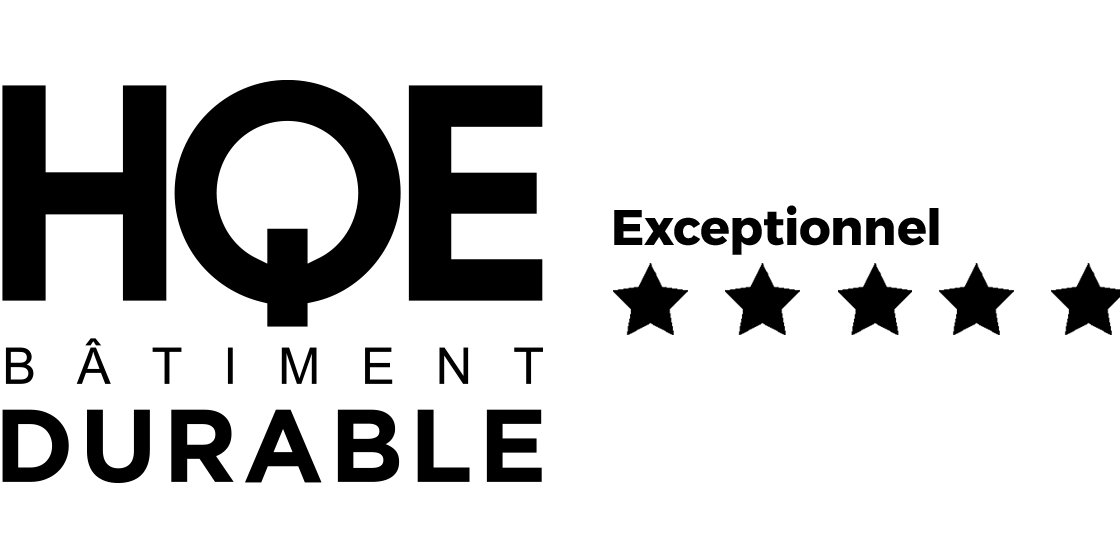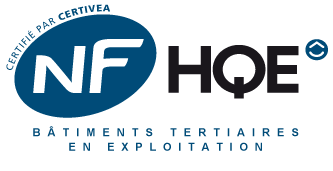Know-how






An elegant 1950s building, 37 Montmorency is located in Paris' 16th arrondissement, near Auteuil and the Bois de Boulogne. It's not overlooked and enjoys a 360° panoramic view.
With large, flexible and bright office spaces of over 1,000 sq.m, it has room for up to 1,100 staff members. On the 10th floor, a terrace of 280 sq.m offers an unobstructed view of the neighbourhood. The building also has an inter-company restaurant, a cafeteria and showroom spaces.
The infrastructure includes four basement levels, with archive rooms and parking for up to 73 cars and 20 motorbikes, a rare advantage in this area. A delivery bay is also available to facilitate logistics.
Located just 8 minutes' walk from Jasmin station, the building is also well connected to the outskirts of Paris, accessible in less than 10 minutes from Porte d'Auteuil.
The strengths of this space
Location
Near the Bois de Boulogne park and the Périphérique ring road, in a leafy and prestigious setting at the heart of the 16th arrondissement.
Surface
14 308 sq.m spread over ten floors, with room for up to 1,130 staff members.
Exterior surface
Terrace of 280 sq.m on the 10th floor.
Parking
73 spaces for cars and 20 spaces for motorbikes.
CSR
Certified HQE Construction Bâtiment Durable (HEQ Sustainable Building Construction) and BREEAM In-Use.
Commitments, labels and certifications
• Real-time monitoring platform: continuous consumption watch via remote monitoring and temperature sensors, with instant adjustments where required.
• Optimized temperature recommendations: 19°C in winter, 26°C in summer across all workstations, reduced to 14°C if unused.
This initiative allows us to make progress toward our goal of carbon neutrality while effectively reducing our energy footprint.
• Change vs FY 2022 : -9%.



Discover the area's points of interest
On-site access
73 spaces for cars and 20 spaces for motorbikes.
Public transport access
Metro

Pont de Sèvres - Mairie de Montreuil

Pont de Sèvres - Mairie de Montreuil

Boulogne Pont de Saint-Cloud - Gare d'Austerlitz
Surface area table
|
Level |
Gross Leasable area |
Terrace/garden |
Estimated maximum capacity |
|
BUILDING A |
|
|
|
|
Basement 4 (Archives & reserves) |
247 sq.m |
|
|
|
Basement 3 (Archives & reserves) |
245 sq.m |
|
|
|
Basement 2 (Archives & reserves) |
275 sq.m |
|
|
|
Basement 1 (Archives & reserves & hall) |
1,838 sq.m |
|
|
|
GF |
1,234 sq.m |
|
|
|
Mezzanine (GF/GF+1) |
86 sq.m |
|
|
|
GF+1 |
1,148 sq.m |
|
|
|
GF+2 |
1,212 sq.m |
|
|
|
GF+3 |
1,219 sq.m |
|
|
|
Mezzanine (GF+3/GF+4) |
86 sq.m |
|
|
|
GF+4 |
1,199 sq.m |
|
|
|
Mezzanine (R+4/R+5) |
85 sq.m |
|
|
|
GF+5 |
1,204 sq.m |
|
|
|
GF+6 |
1,088 sq.m |
|
|
|
GF+7 |
1,072 sq.m |
|
|
|
GF+8 |
1,066 sq.m |
|
|
|
Mezzanine (GF+8/GF+9) |
98 sq.m |
|
|
|
GF+9 |
811 sq.m |
|
|
|
GF+10 |
49 sq.m |
|
|
|
|
|
|
|
|
BUILDING B |
|
|
|
|
GF |
47 sq.m |
|
|
Our spaces selection
With immediate availability or upcoming openings, our living and working spaces open their doors for you.


