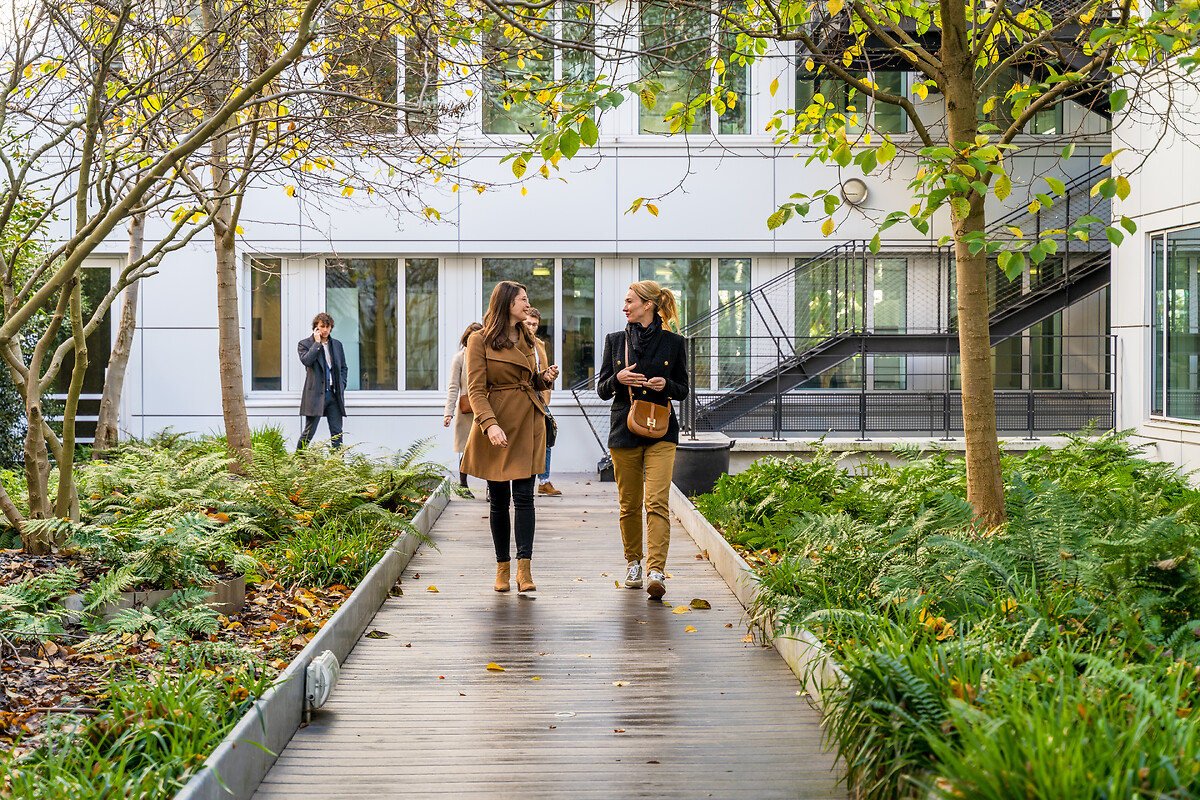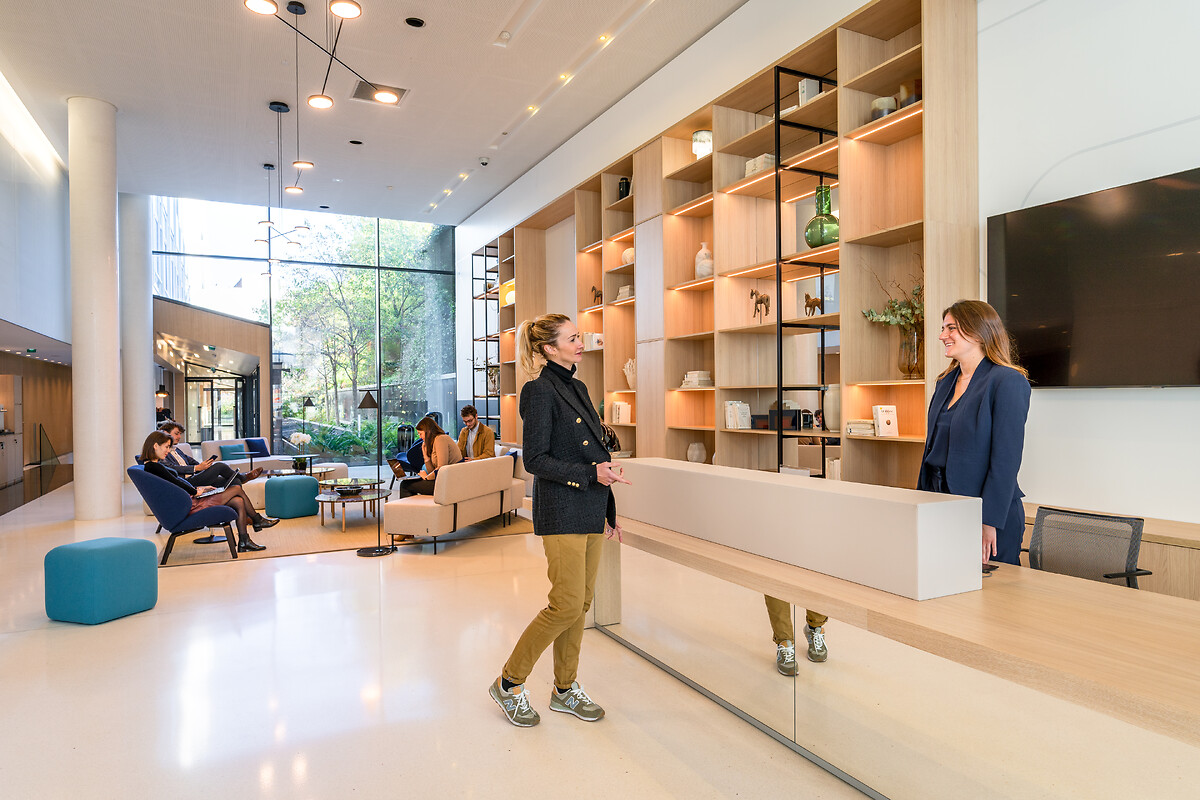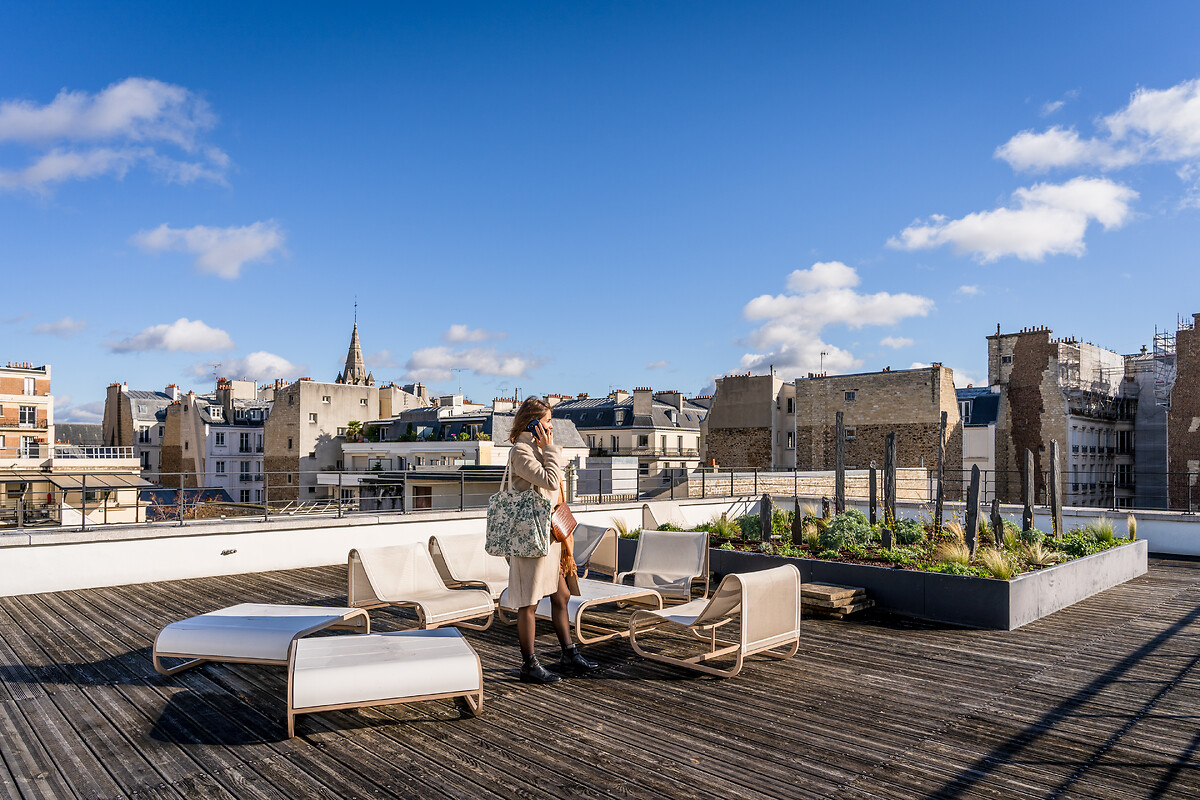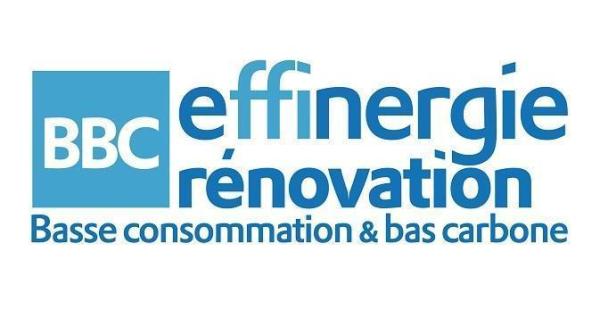Know-how










6/104 Charles de Gaulle: a premier office complex in the heart of Neuilly
Located along the Paris–Neuilly–La Défense corridor, 96/104 CDG is a modern office complex featuring three buildings designed by the renowned Lobjoy & Bouvier architectural firm. It offers 10,520 sq.m of office space, with adaptable floorplans averaging 330 sq.m per unit, catering to contemporary business needs. Located in a rapidly evolving neighborhood, this building benefits from an exceptional setting combining the prestige, energy, and ambition of Neuilly-sur-Seine, enhanced by its new tree-lined avenues that encourage sustainable mobility.;
A modern and sustainable living environment
The 96/104 Charles de Gaulle complex is designed as a desirable and sustainable workplace, offering flexible spaces bathed in natural light and a wide range of services to simplify daily life: a 250-seat restaurant, a 1,000 sq.m cafeteria, a concierge service with smart lockers, and two delivery bays for seamless logistics. Employees enjoy a green environment with 1,350 sq.m of gardens and terraces, ensuring a pleasant and efficient experience.;
Optimal accessibility
Located on the main axis between Pont de Neuilly and Place de l’Étoile, 96/104 Charles de Gaulle is just a 2-minute walk from Metro Line 1. It provides quick access to the new Porte Maillot plaza in 7 minutes and the La Défense transport hub in 10 minutes, ensuring easy connectivity throughout Paris.
The strengths of this space
Location
At the heart of Allées de Neuilly, a neighborhood that is undergoing a transformation, with 10 ha of public green spaces and a two-way cycle track next to the building. Business environment on a sought-after and renowned avenue that is home to a number of company headquarters.
Surface
A 10,500 sq.m property consisting of three buildings, designed to accommodate up to 500 people comfortably.
Services
Wide range of services, including a cafe, a 250-seat restaurant, a dedicated mobile app, a digital concierge and smart lockers for added convenience.
Green spaces
1,350 sq.m of green spaces, with gardens and over 400 sq.m of private terraces.
CSR
Certified BBC Renovation.
Commitments, labels and certifications
• Real-time monitoring platform: continuous consumption watch via remote monitoring and temperature sensors, with instant adjustments where required.
• Optimized temperature recommendations: 19°C in winter, 26°C in summer across all workstations, reduced to 14°C if unused

Discover the area's points of interest
Public transport access
Metro

La Défense - Chateau de Vincennes

La Défense - Chateau de Vincennes

La Défense - Chateau de Vincennes
RER



Tramway

Pont de Bezons - Porte de Versailles
Surface area table
|
Level |
Gross Leasable area |
Terrace/Garden |
Estimated maximum capacity |
|
BUILDING 1 |
|
|
|
|
GF+7 |
398 sq.m |
14 sq.m |
40 |
|
GF+6 |
423 sq.m |
57 sq.m |
40 |
|
GF+5 |
484 sq.m |
|
40 |
|
GF+4 |
485 sq.m |
|
40 |
|
GF+3 |
485 sq.m |
145 sq.m |
40 |
|
GF+2 |
650 sq.m |
|
|
|
GF+1 |
406 sq.m |
26 sq.m |
|
|
Ground Floor |
455 sq.m |
|
|
|
TOTAL BUILDING 1 |
4,280 sq.m |
241 sq.m |
|
|
|
|
|
|
|
BUILDING 2 |
|
|
|
|
GF+4 |
239 sq.m |
|
50 |
|
GF+3 |
238 sq.m |
|
50 |
|
GF+2 |
235 sq.m |
|
|
|
GF+1 |
234 sq.m |
|
|
|
Ground Floor |
213 sq.m |
|
|
|
TOTAL BUILDING 2 |
1,160 sq.m |
|
|
|
|
|
|
|
|
BUILDING 1 |
|
|
|
|
R+5 |
412 sq.m |
183 sq.m |
40 |
|
R+4 |
598 sq.m |
|
40 |
|
R+3 |
598 sq.m |
|
40 |
|
R+2 |
598 sq.m |
|
40 |
|
R+1 |
593 sq.m |
|
40 |
|
Ground Floor |
451 sq.m |
|
|
|
TOTAL BUILDING 1 |
3,250 sq.m |
183 sq.m |
|
|
TOTAL |
10,520 sq.m |
424 sq.m |
|
Our spaces selection
With immediate availability or upcoming openings, our living and working spaces open their doors for you.




