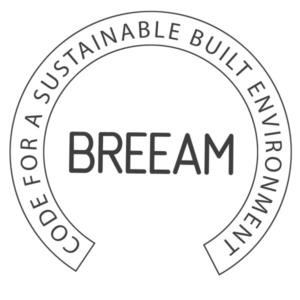Know-how






Located right by Station F, the world's biggest start-up incubator, Le France is an imposing building due to its architecture and strategic location at the heart of the Rive Gauche.
Redeveloped in 2018 by Chaix & Morel et Associés and Axel Schoenert, it offers spaces designed to combine performance and openness to the city.
A corner building, with exceptional visibility
As soon as you enter, the hall impresses with its spectacular atrium of 600 sq.m² and its ceiling height of 20 metres. The building covers nearly 20,000 sq.m, with spacious offices of approximately 2,500 sq.m. The Meeting Hub of 1,051 sq.m includes an auditorium with 100 seats. On the 8th floor, a rooftop of 250 sq.m offers a panoramic view, from the Eiffel Tower to Montmartre. The premises also include a wide range of services and a car park with 114 spaces.
An attractive and trendy area
Set in a lively new business district, Le France is surrounded by over 20,000 companies, including Natixis, Le Monde and Enedis. The Seine riverbanks, the City of Fashion and Design, and a wide range of restaurants make it easy to achieve a great work-life balance.
The site is served perfectly by metro lines 6 and 14 along with RER C, ensuring fast connections to the whole of Paris.
The strengths of this space
Location
Located on the Rive Gauche, 1 minute from Quai de Bercy station, on the banks of the Seine.
Architecture
Building redeveloped in 2018 by Chaix & Morel et Associés & Axel Schoenert.
Surface
19,847 sq.m of bright and generous offices, spread over 8 floors.
Exterior surface
Rooftop of 250 sq.m on the 8th floor
Services
Meeting hub avec auditorium, espace cafétéria équipé à chaque étage, salle de sport.
Commitments, labels and certifications
• Real-time monitoring platform: continuous consumption watch via remote monitoring and temperature sensors, with instant adjustments where required.
• Optimized temperature recommendations: 19°C in winter, 26°C in summer across all workstations, reduced to 14°C if unused.
This initiative allows us to make progress toward our goal of carbon neutrality while effectively reducing our energy footprint.
• Energy balance N-1 = -10.4%.

Discover the area's points of interest
On-site access
114 spaces.
Public transport access
Metro

Charles de Gaulle Etoile - Nation

Charles de Gaulle Etoile - Nation

Porte de Clignancourt - Bagneux Lucie Aubrac

Mairie de Saint-Ouen - Olympiades
RER

Surface area table
|
Level |
Gross Leasable area |
Terrace/garden |
Estimated maximum capacity |
|
GF |
759 sq.m |
|
173 |
|
GF+1 |
2,034 sq.m |
|
362 |
|
GF+2 |
2,485 sq.m |
|
433 |
|
GF+3 |
2,491 sq.m |
|
395 |
|
GF+4 |
2,505 sq.m |
|
397 |
|
GF+5 |
2,515 sq.m |
|
391 |
|
GF+6 |
2,514 sq.m |
|
407 |
|
GF+7 |
2,516 sq.m |
|
367 |
|
GF+8 |
1,414 sq.m |
|
242 |
|
Archives |
605 sq.m |
|
|
|
TOTAL |
19,847 sq.m |
|
3,167 |
|
|
|
|
|
|
Parking |
114 spaces |
|
|
Our spaces selection
With immediate availability or upcoming openings, our living and working spaces open their doors for you.


