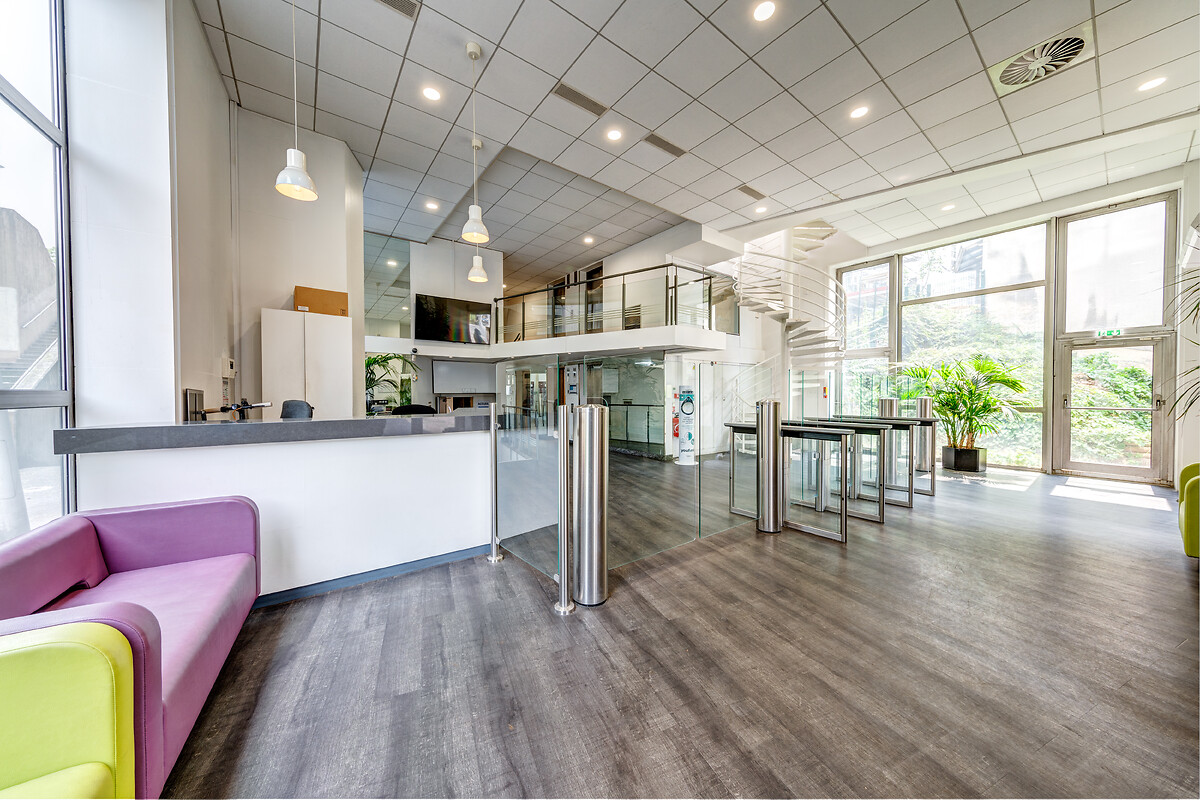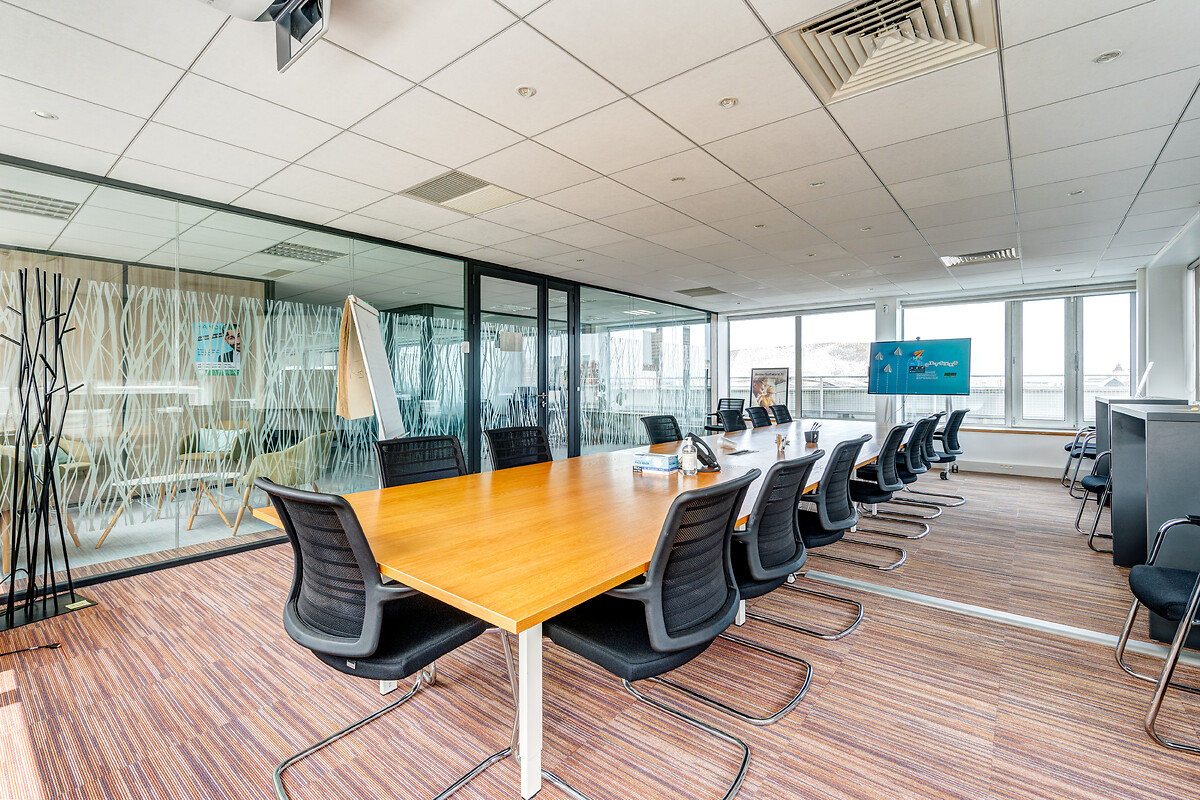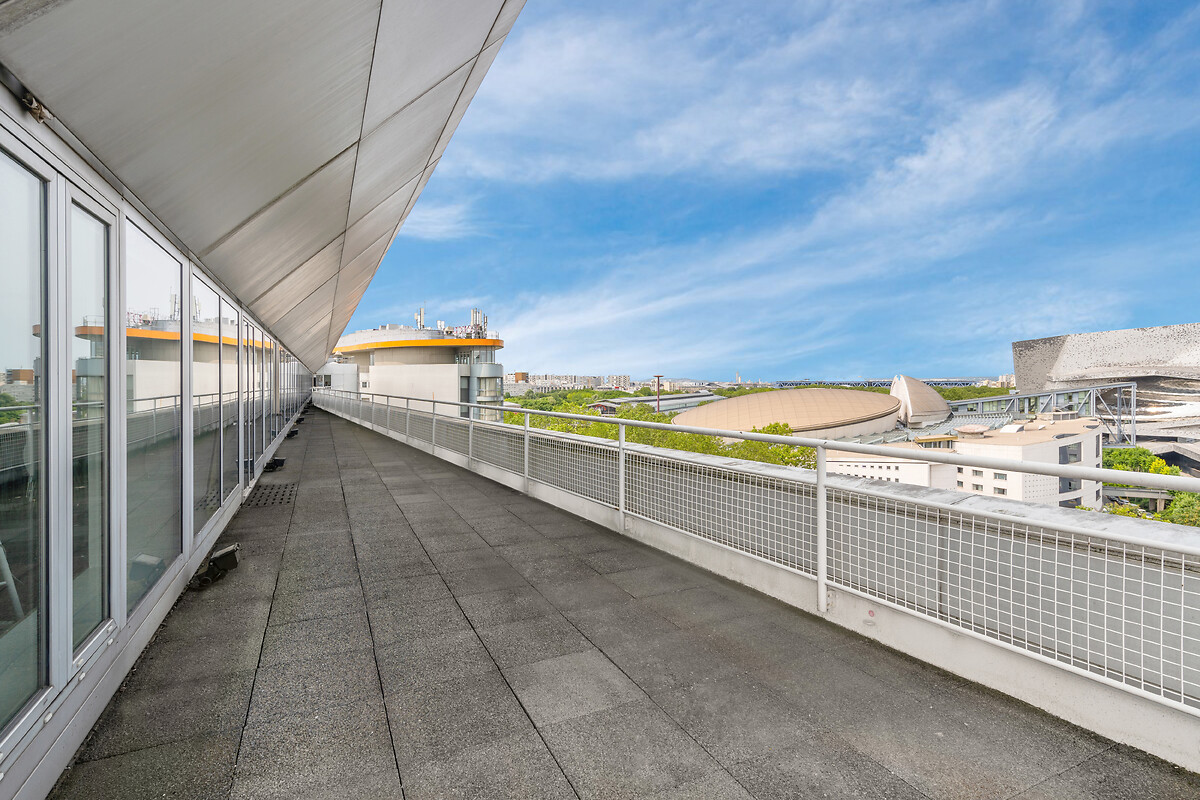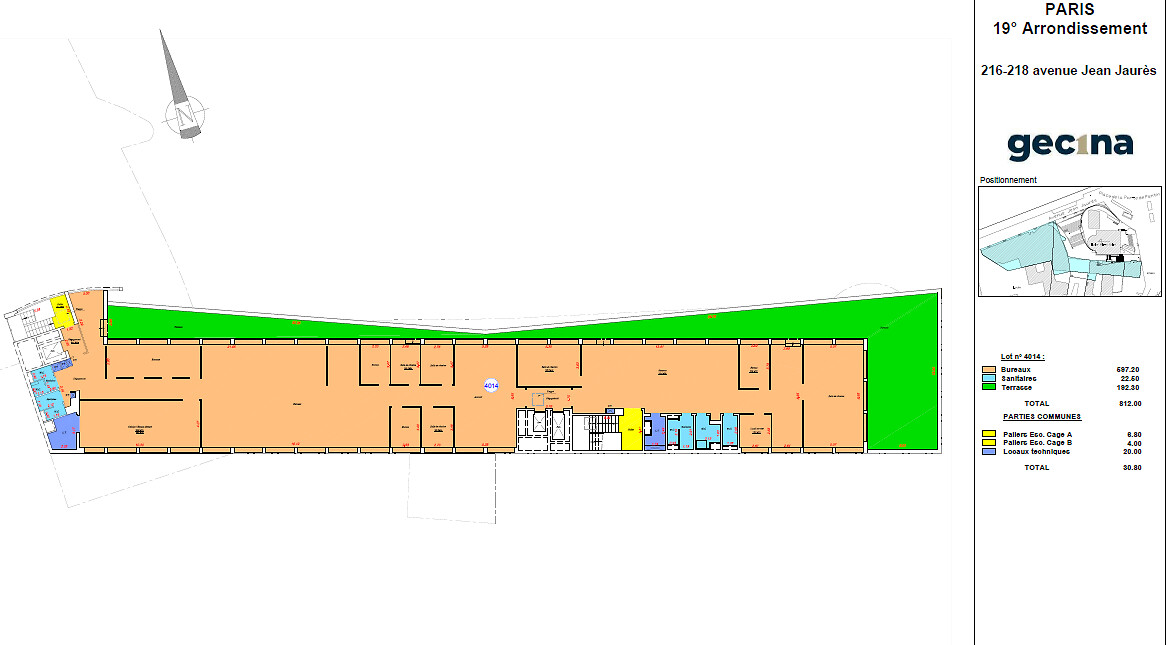Know-how
Le lien fourni n'est pas valide
216 Avenue Jean Jaures, 75019 Paris
- In regards to
- CSR
- Neighbourhood & Acces
- Floor plans and surfaces
- Sales contacts





In the Bassin de la Villette district, right next to the Canal de l'Ourcq, Diapason offers your teams an ideal living and working environment.
At the heart of an urban ecosystem combining business, residential, cultural, service and retail activities, here your employees can reconcile their professional activities with personal fulfilment.
Diapason benefits from a dynamic neighbourhood. Over the years, the 19th arrondissement of Paris has become a destination for a wide range of people who come here to find craftsmen, design shops and bistronomic restaurants.
Just a stone's throw from the Porte de Pantin metro station and the Philharmonie de Paris, your staff will enjoy 1,113 sq.m of living and working space on the 3rd and 9th floors, with uninterrupted views over Paris.
The 9th floor has a magnificent 192 sq.m private terrace.
The strengths of this space
Location
Right in the heart of the attractive La Villette and Philarmonie districts. At the foot of the Porte de Pantin metro station.
Surface
Light-filled, walk-through 1,113 sq.m offices on the 3rd and 9th floors.
View
Beautiful, uninterrupted views over Paris.
Exterior surface
A vast 192 sq.m terrace.
Parking
12 parking spaces.
Commitments, labels and certifications
- Energy consumption: 76.6 kWh/sq.m.
- Carbon emissions: 3.8 kgCO2/sq.m.
The use of green electricity, Breeam in use certification and full recycling of waste from material and energy works in this building demonstrate our commitment to sustainable management of our buildings, ensuring optimum performance while respecting the environment.

Discover the area's points of interest
On-site access
12 parking spaces.
Public transport access
Metro

Bobigny Pablo Picasso - Place d'Italie
Site plans
3rd floor

9th floor

Table of available floor space
|
Level |
Gross usable rental area |
Terraces/garden |
Estimated maximum capacity |
|
R+3 |
432 sq.m |
- |
- |
|
R+9 |
680 sq.m |
192 sq.m |
- |
|
TOTAL |
1,113 sq.m |
192 sq.m |
- |
Main technical elements of this space
Our spaces selection
With immediate availability or upcoming openings, our living and working spaces open their doors for you.



3rd floor

9th floor



