Know-how
Le lien fourni n'est pas valide
163 BOULEVARD MALESHERBES, 75017 Paris
- In regards to
- CSR
- Neighbourhood & Acces
- Floor plans and surfaces
- Sales contacts
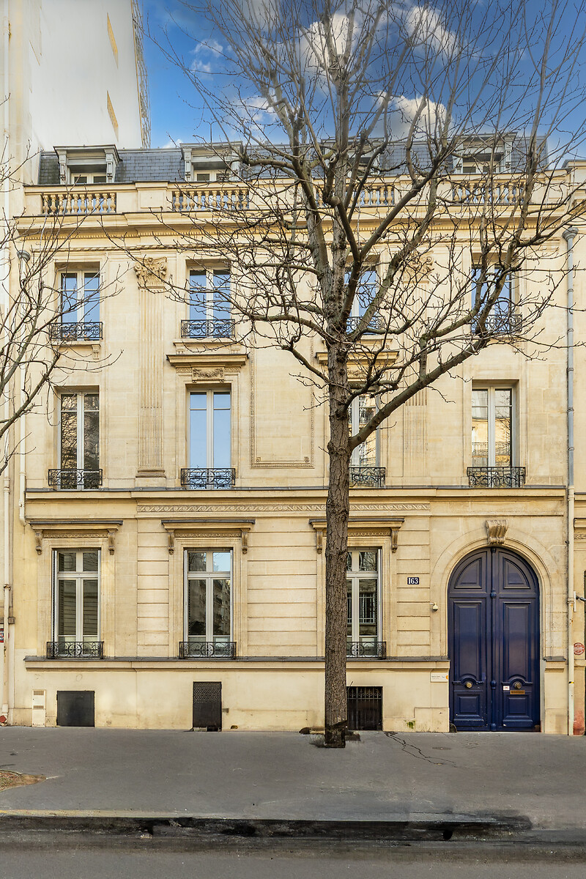
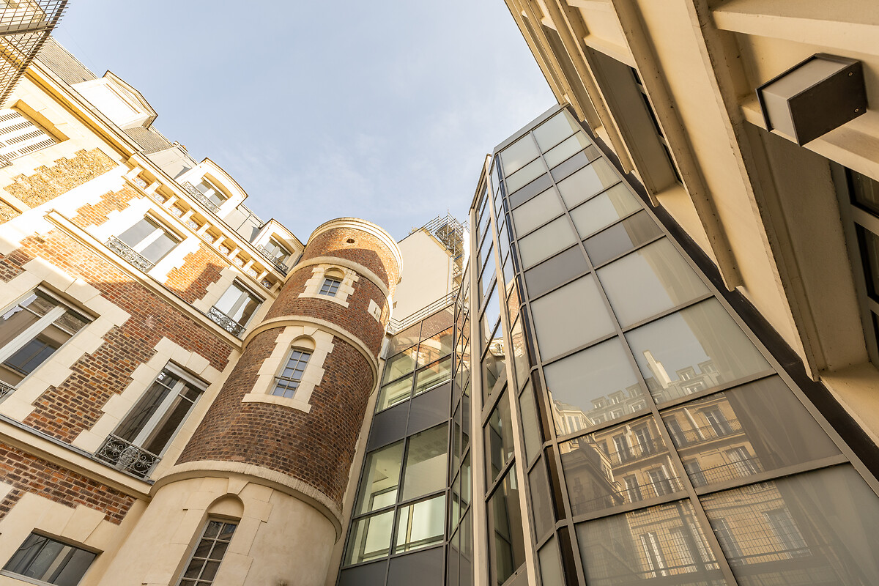
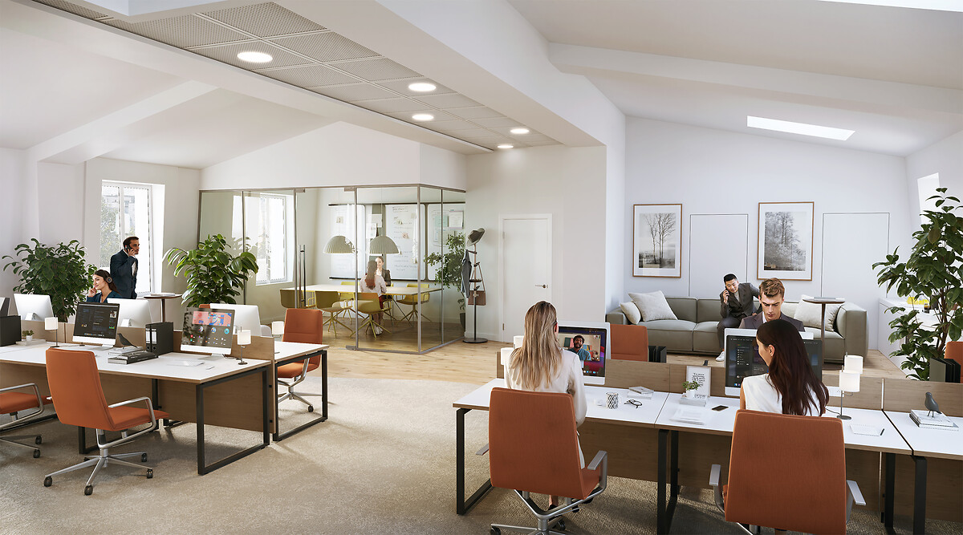
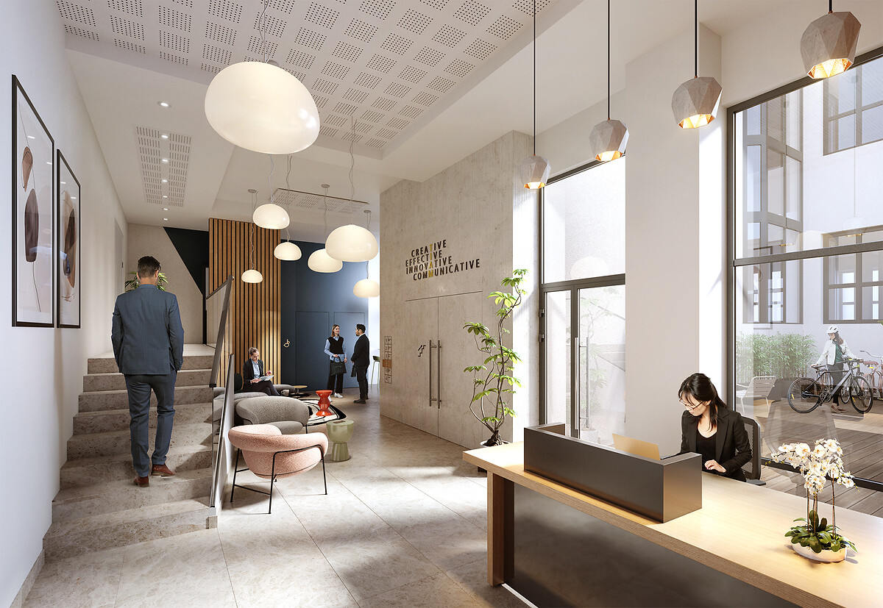
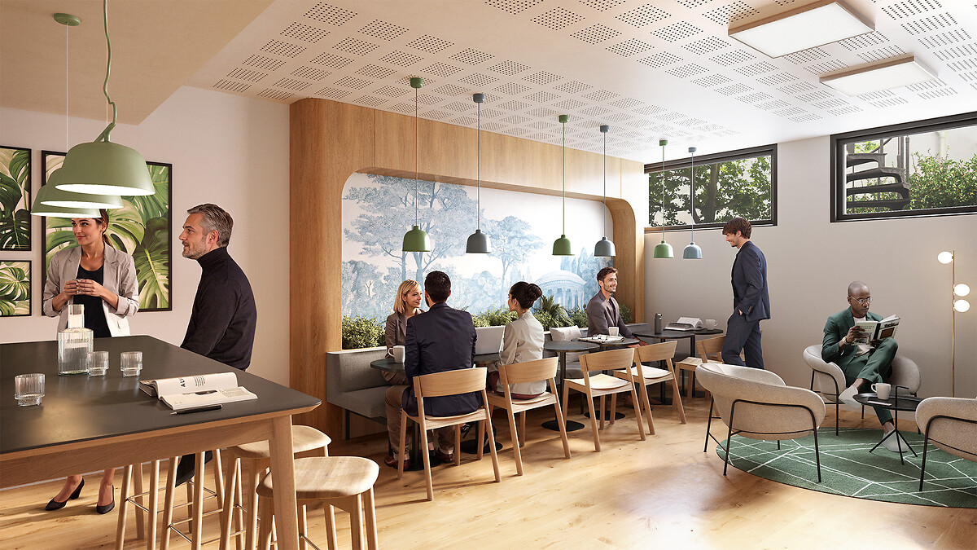
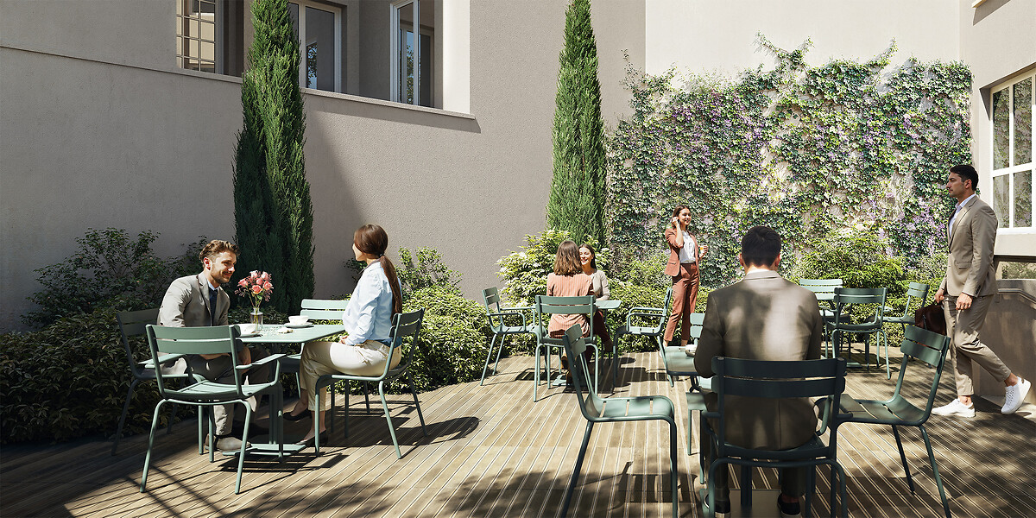
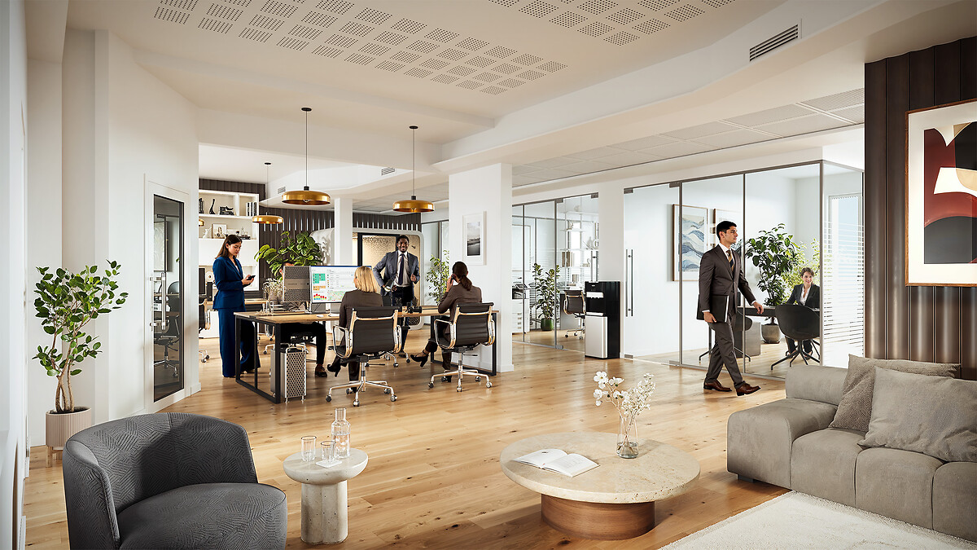


163 Malesherbes, combining historic charm with a prime location in the 17th arrondissement.
A prestigious and unique address
With its stone facades and meticulous ceilings, 163 Malesherbes is a 1,300 m² Haussmann-style former town house in Paris's prestigious 17th arrondissement. The interior finishes and architectural details make this address a unique place to live and work.
Optimal accessibility in a green environment
Located just 5 minutes' walk from the Malesherbes and Wagram metro stations, 163 Malesherbes enjoys excellent accessibility, making your daily commute simple and convenient. The nearby Monceau and Clichy-Batignolles parks add a touch of greenery and tranquillity. What's more, its leafy courtyard is the perfect place to relax, meet up informally and share ideas.
The perfect balance between tradition and modernity
Discover an environment where functional modernity meets historic elegance. Each space has been designed to meet contemporary needs while preserving the soul of the building, a pleasant working and living environment, offering a refined and inspiring setting in the heart of the capital.
The strengths of this space
Location
Located in the 17th arrondissement, 163 Malesherbes enjoys a central location with exceptional accessibility, just a few minutes' walk from Malesherbes and Wagram metro stations and Pont Cardinet station.
Architecture
An emblematic town house, embodying the elegance and refinement of Haussmann-style architecture.
Exterior surface
63 Malesherbes features an elegant 148 sq.m courtyard planted with greenery, ideal for relaxation and informal gatherings, adding a touch of serenity.
Commitments, labels and certifications
- Energy consumption: 19.8 kWh/m².
- Carbon emissions: 1.1 kgCO2/m².
Breeam in use certification demonstrates our commitment to the sustainable management of our buildings, ensuring optimum performance while respecting the environment.
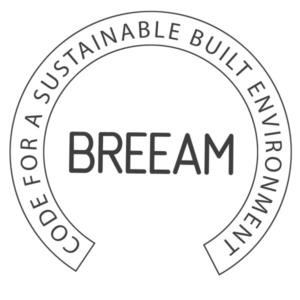
Discover the area's points of interest
Public transport access
Metro

Porte de Levallois Bécon - Gallieni
RER

Transilien

Virtual tour & floor plans
R-1
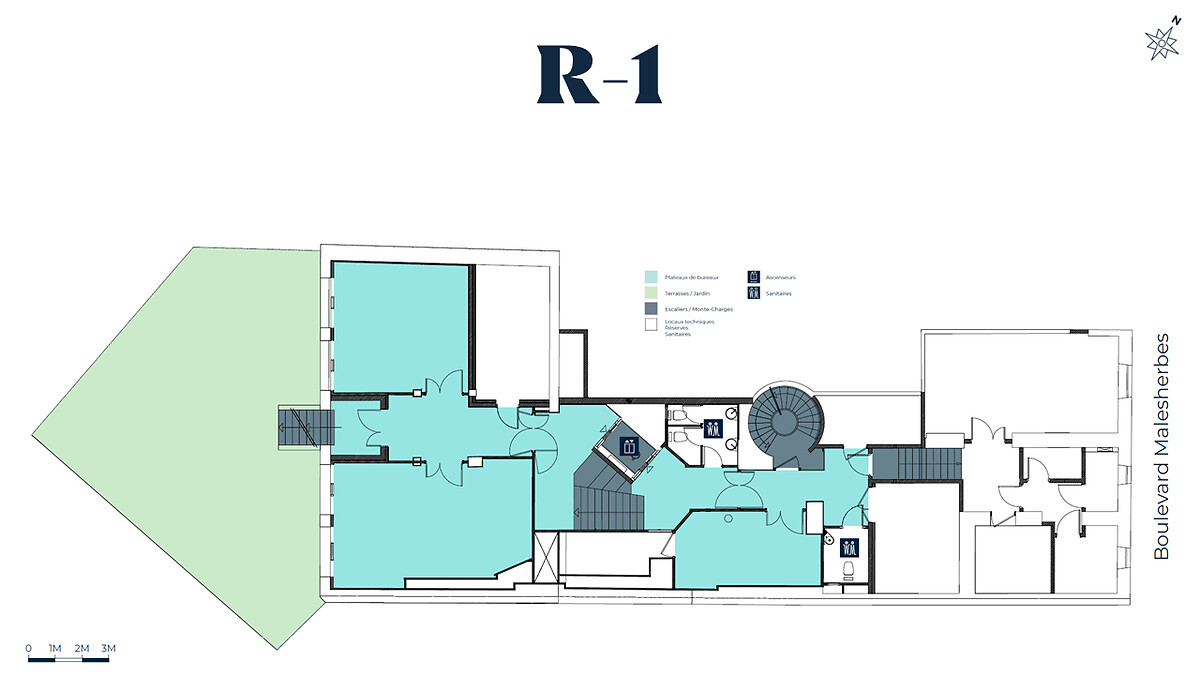
RDC
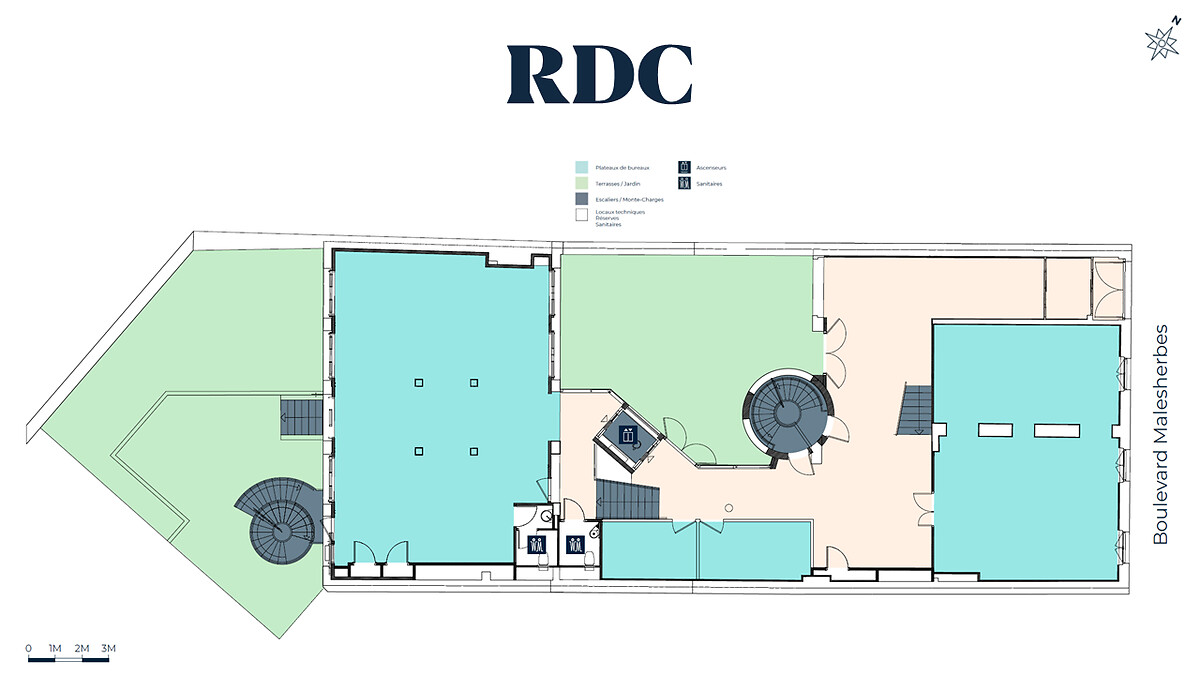
R+1
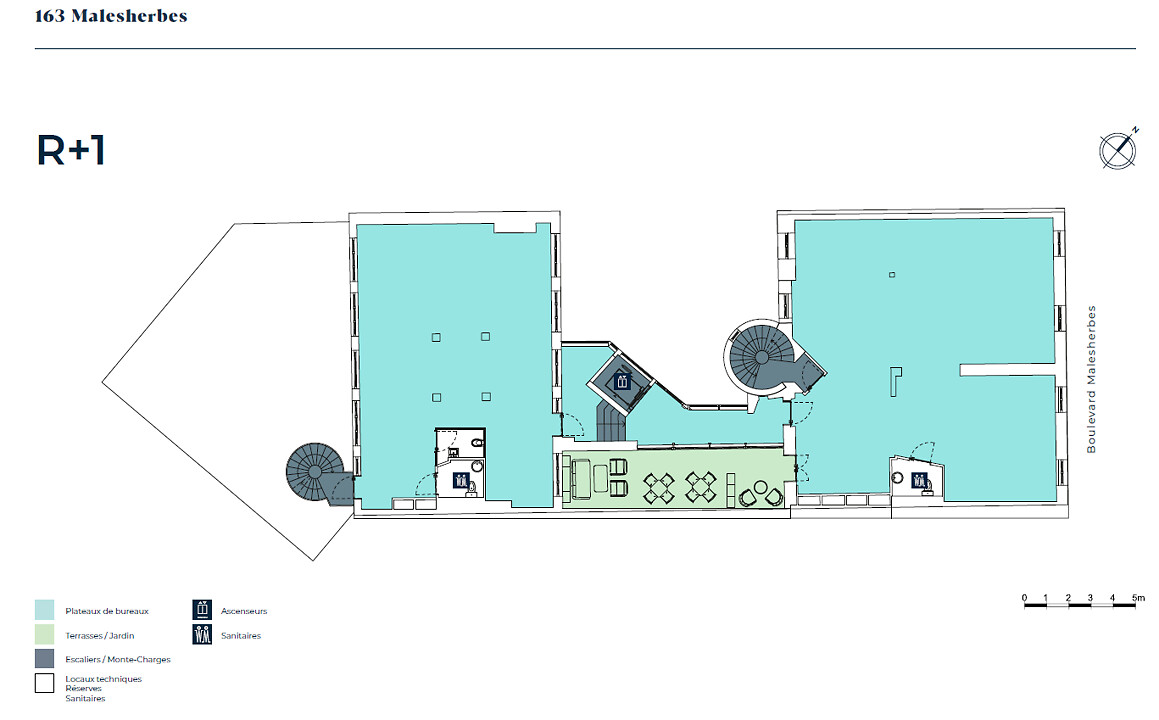
R+2
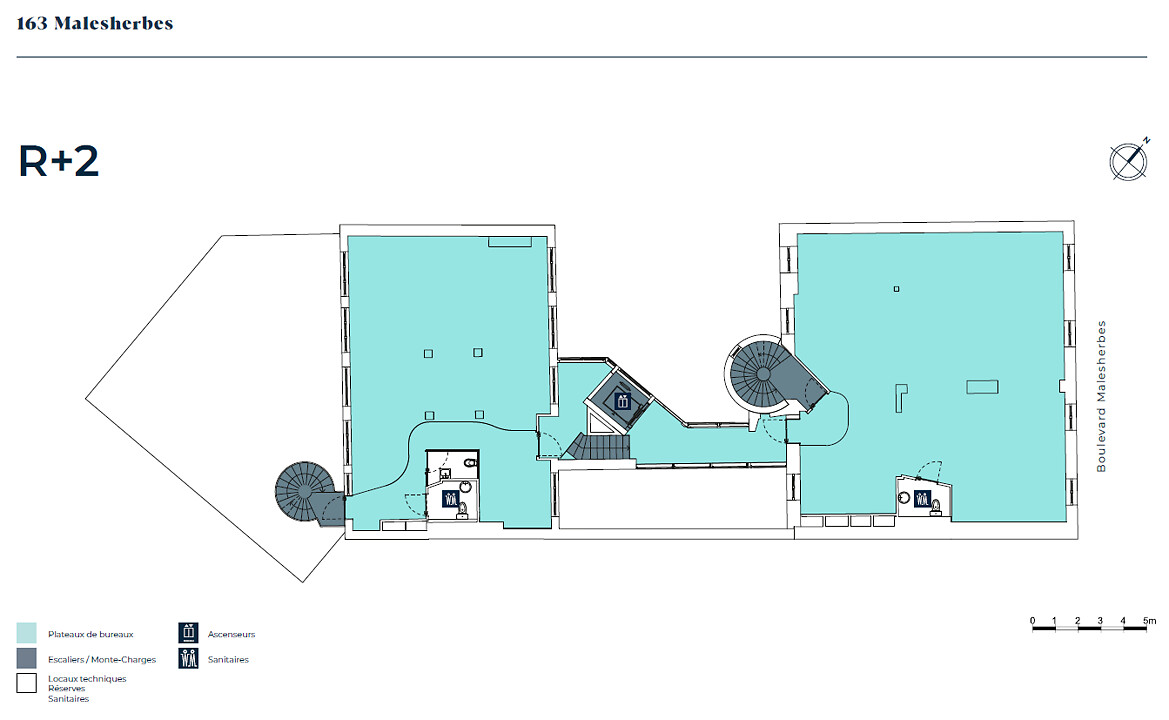
R+3
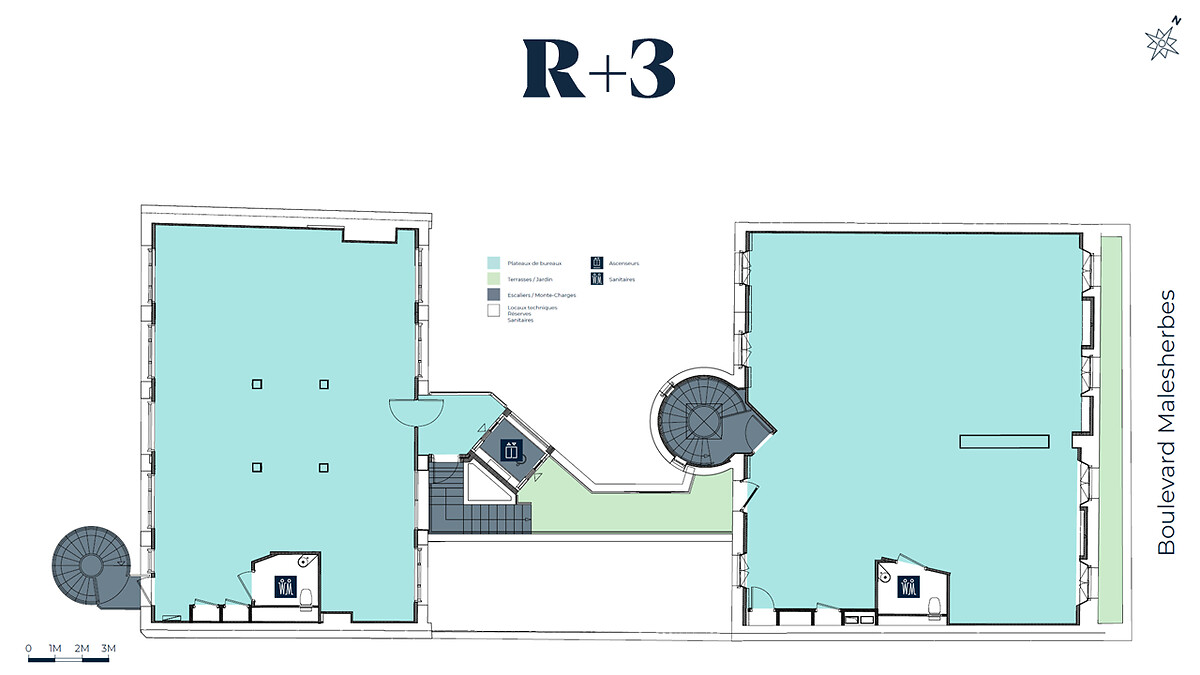
R+1
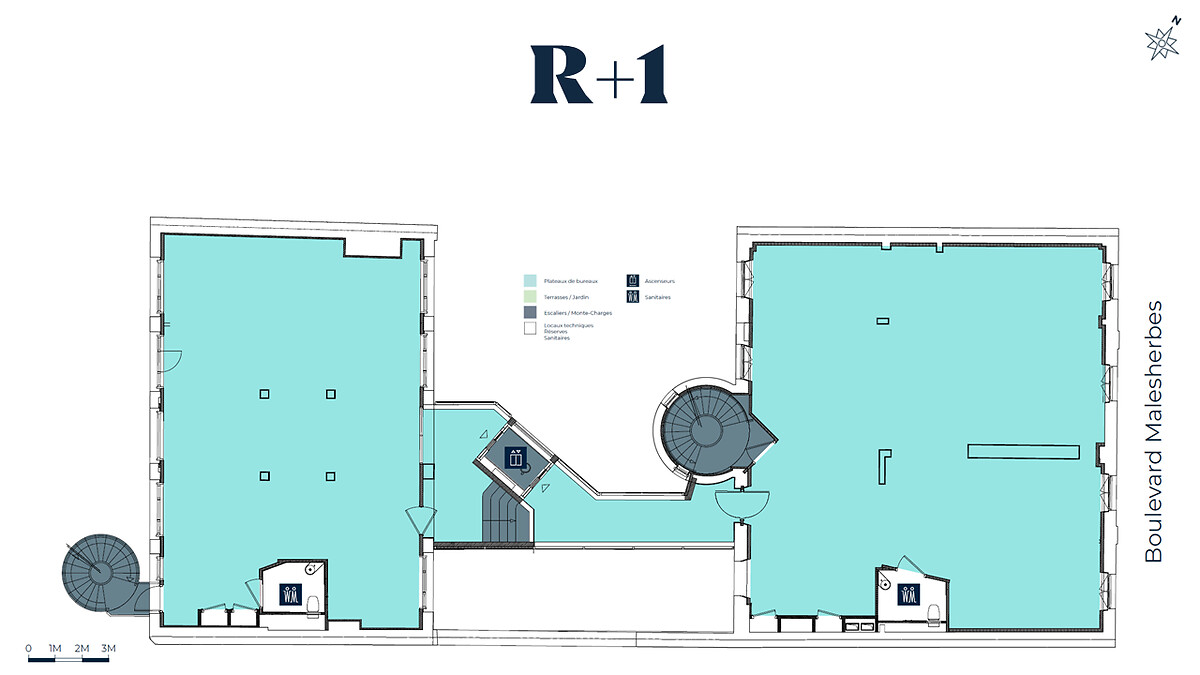
R+2
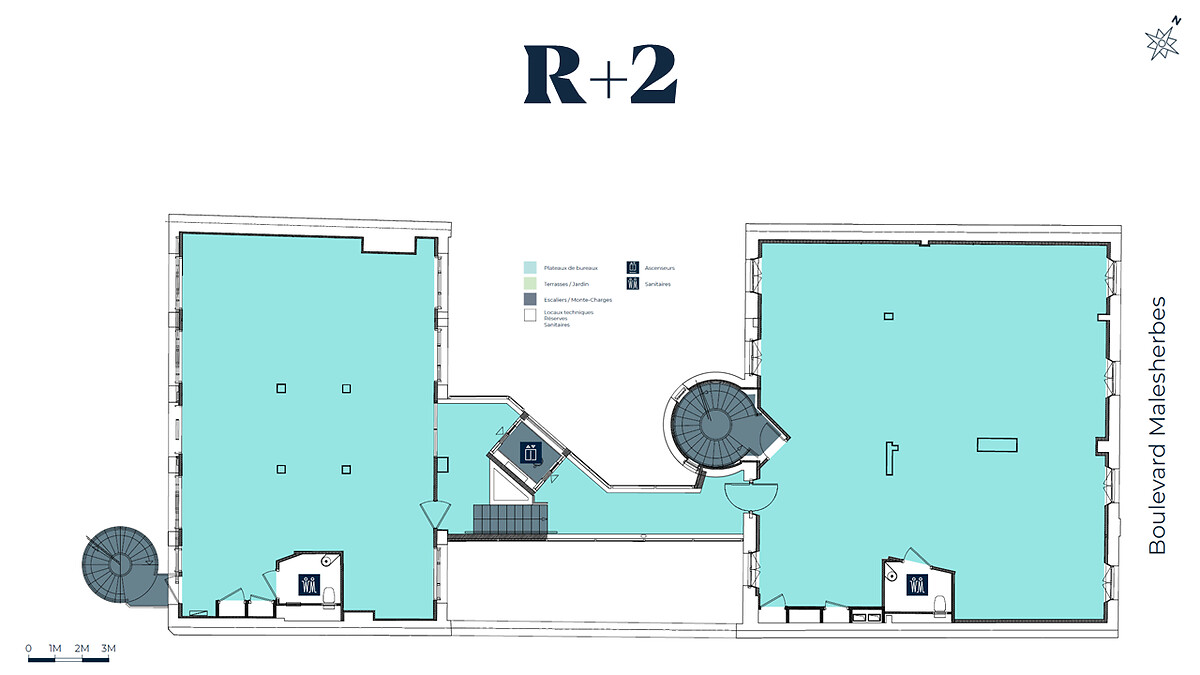
R+2 cloisonné
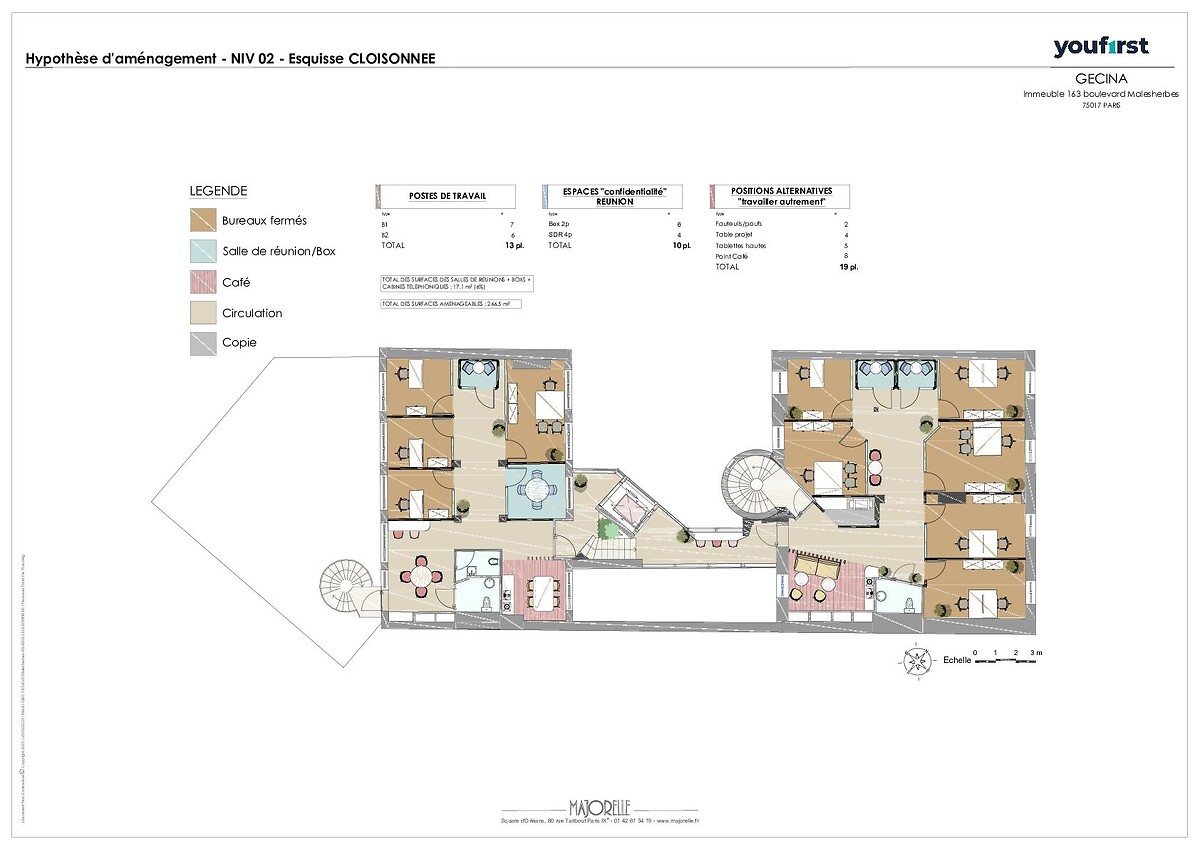
R+2 décloisonné
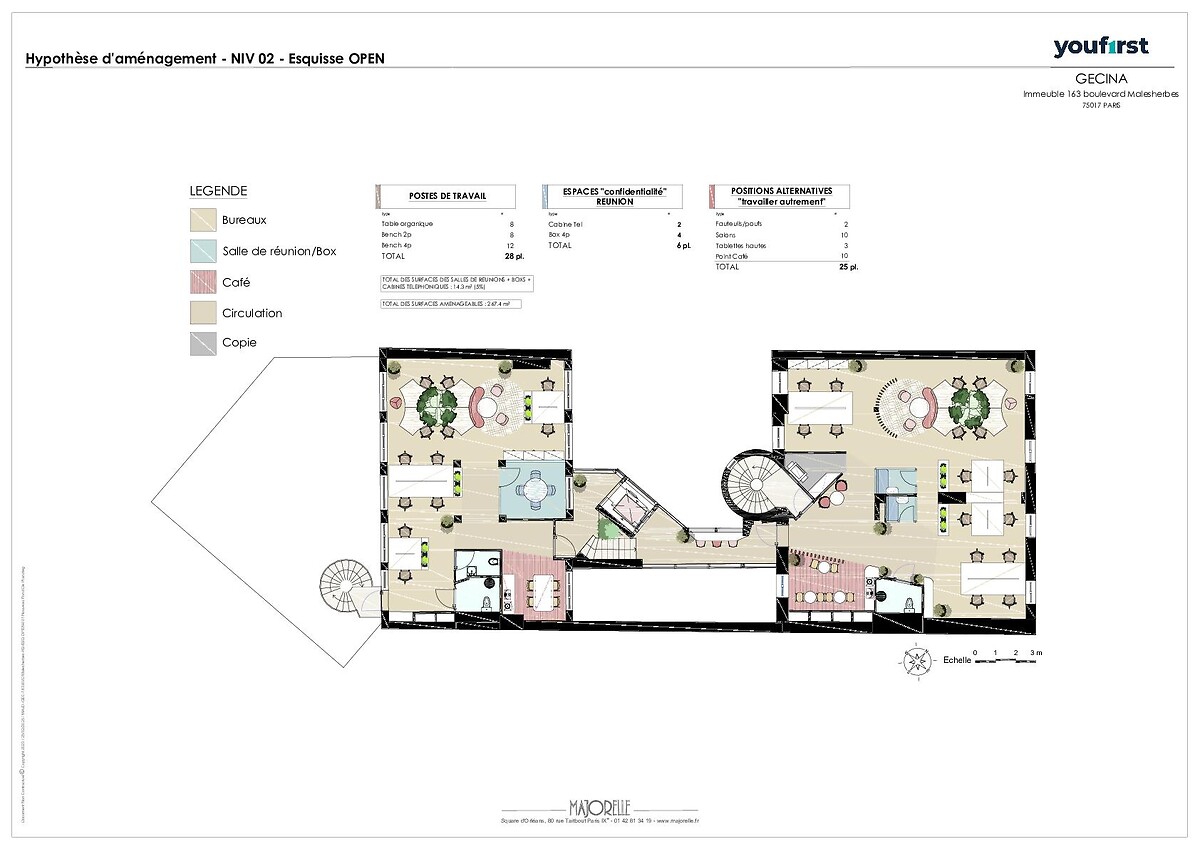
Table of available floor space
|
Level |
Gross floor area |
Terraces/garden |
Estimated maximum capacity |
|
R+3 |
257 sq.m |
|
25 |
|
R+2 |
282 sq.m |
|
28 |
|
R+1 |
282 sq.m |
29 sq.m |
29 |
|
RDC |
301 sq.m |
148 sq.m |
32 |
|
R-1 |
190 sq.m |
- |
- |
|
Total |
1 312 sq.m |
177 sq.m |
114 |
Main technical elements of this space
Our spaces selection
With immediate availability or upcoming openings, our living and working spaces open their doors for you.







R-1

RDC

R+1

R+2

R+3

R+1

R+2

R+2 cloisonné

R+2 décloisonné



