Know-how
Le lien fourni n'est pas valide
8, rue de la Croix Jarry, 75013 Paris
- In regards to
- Prestations & Services
- CSR
- Neighbourhood & Acces
- Floor plans and surfaces
- Sales contacts
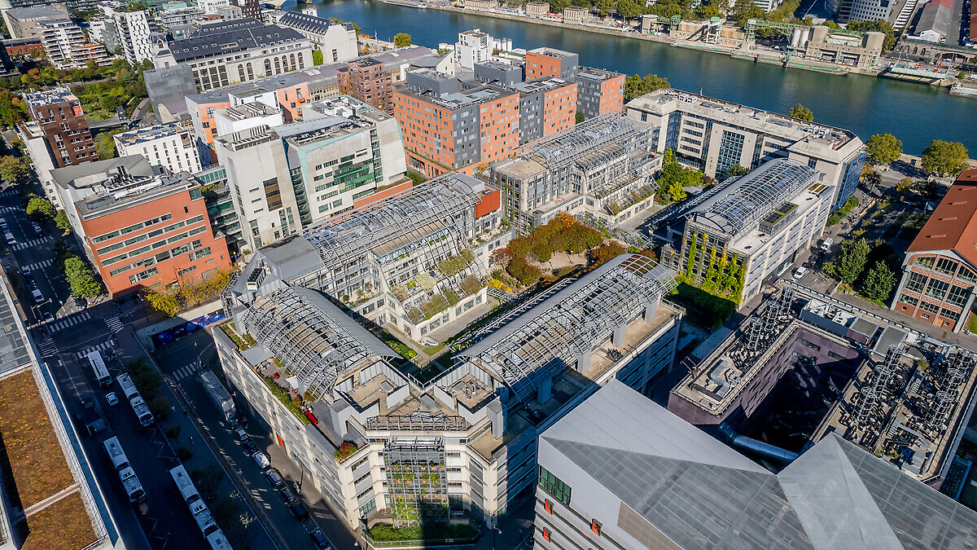
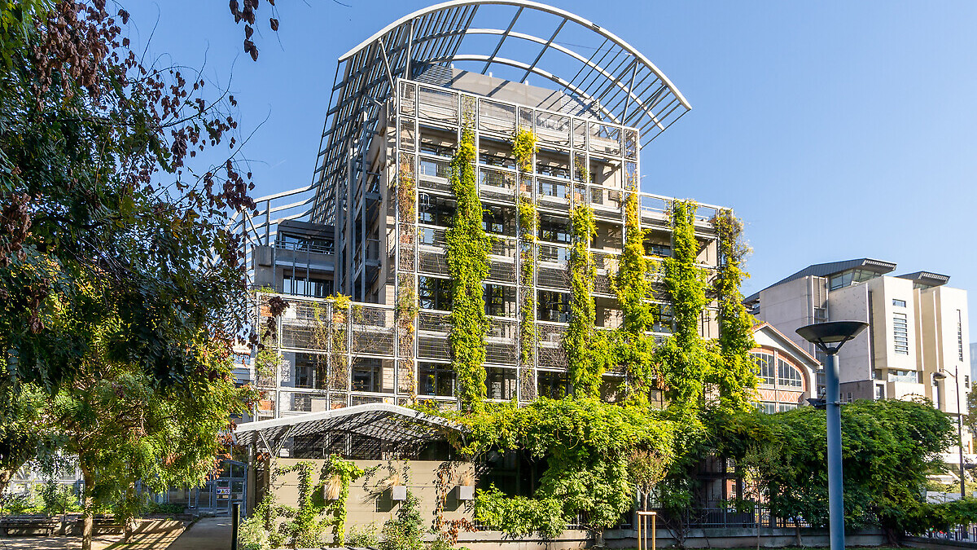

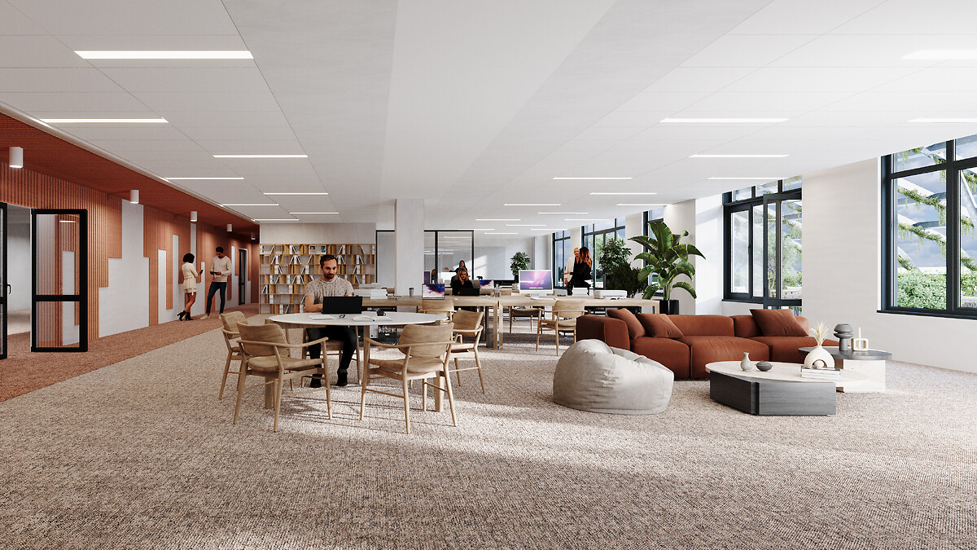
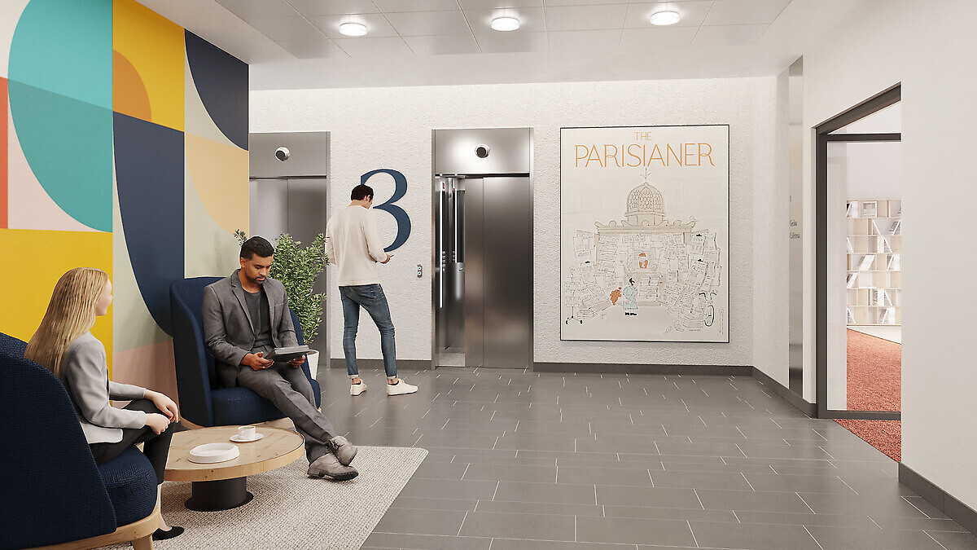
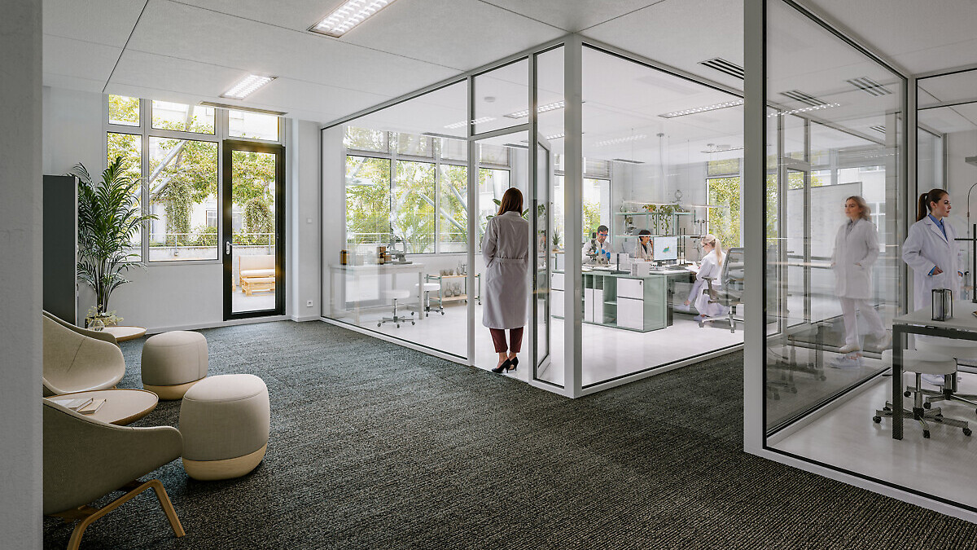
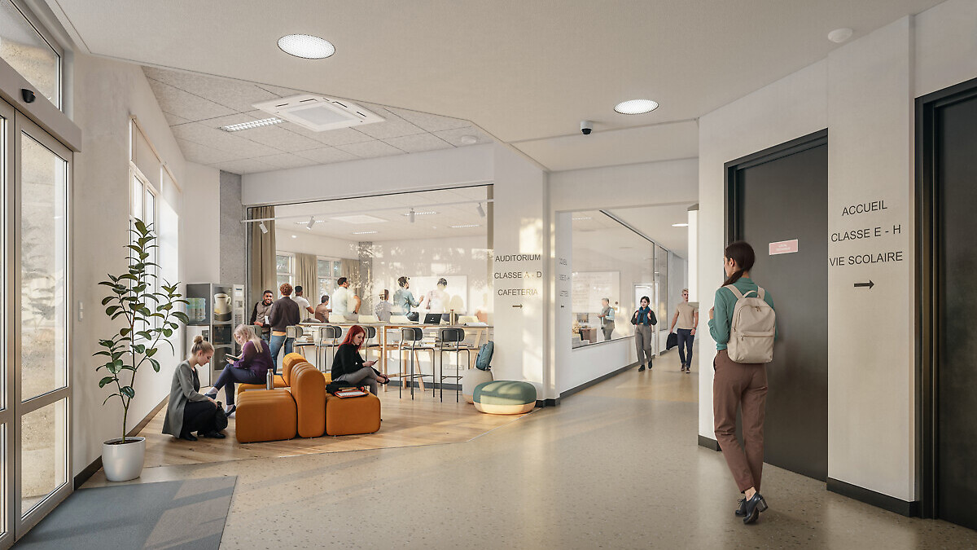
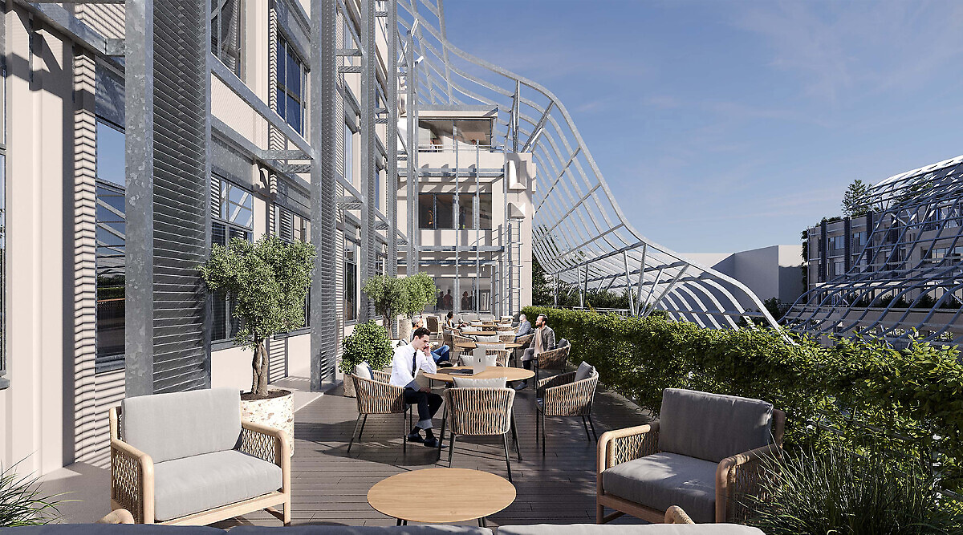


A veritable creative hub, Biopark is located in a fast-growing district of the 13th arrondissement and is the new Paris hub for health and science.
It offers a place to live and work in the heart of a bubble of nature, a stone's throw from the Seine, in a new, fast-growing district.
During its renovation by Valode et Pistre Architecture, Biopark put the needs of your employees and new ways of working first.
With Biopark, we offer you a workspace in a green setting. In addition to the green spaces and vast terraces, the windows give your staff a direct view of the surrounding countryside.
Biopark has been designed to accommodate production, processing and research and development activities in the field of biotechnology, with almost 1,000 sq.m available on the 1st floor of Building B.
The mixed-use district of the 13th arrondissement offers a vibrant and attractive living environment. With a population of around 200,000, including 30,000 students and 60,000 working people, it boasts a young and dynamic population. This makes Biopark an ideal environment for collaboration, innovation and professional development.
The strengths of this space
Location
In the heart of the vibrant 13th arrondissement. A dynamic community of company headquarters, schools and universities.
Surface
3,755 sq.m of flexible workspace to accommodate almost 280 employees.
Green spaces
350 sq.m of terraces opening onto the 2,000 sq.m Biopark garden and views over the Seine.
Services
Services dedicated to the well-being of your employees: company restaurant, bike room, auditorium, parking spaces.
Reception and security
Biopark has been designed to accommodate production, processing and research and development activities in the field of biotechnology, with almost 1,000 sq.m available on the 1st floor of Building B.
Services available
Auditorium
An auditorium with seating for 100 people is available to all companies using Building B. Equipped with a projection system, it can be used for conferences, keynotes and in-house events, with reception areas in the immediate vicinity.
Bicycle and car parking
A secure bicycle room with a capacity of 50 cycles means that employees can leave their bikes there at any time of the day.
A dedicated car park for cars and 2-wheelers is available to occupants of Buildings B and C. Electrical outlets can be installed on request. A total of 90 spaces are available.
Company restaurants
A company restaurant is available to your employees on the ground floor of Building C, operated by Sodexo.
For lots occupied in buildings A and B, another restaurant is available on the ground floor of building B, operated by Arpège.
The 2 restaurants are open to employees from 11.45 a.m. to 2 p.m. 5 days a week.
Security HQ
A security post is available on the ground floor of building D 24 hours a day, 7 days a week, with video surveillance of the entire building.
Commitments, labels and certifications
In line with this commitment, we are deploying an HQE (High Environmental Quality) level Good approach within the Biopark building, aimed at optimising its impact on the environment.
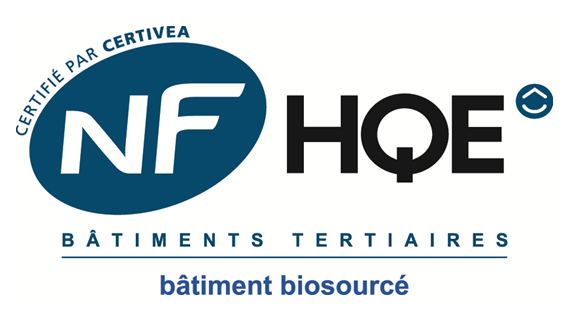
Discover the area's points of interest
On-site access
90 places available. Electrical sockets can be installed on request.
A secure bike room with capacity for 50 cycles.
Public transport access
RER

Metro
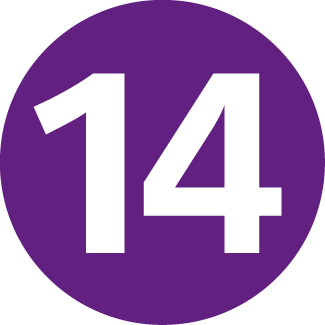
Mairie de Saint-Ouen - Olympiades
Tramway
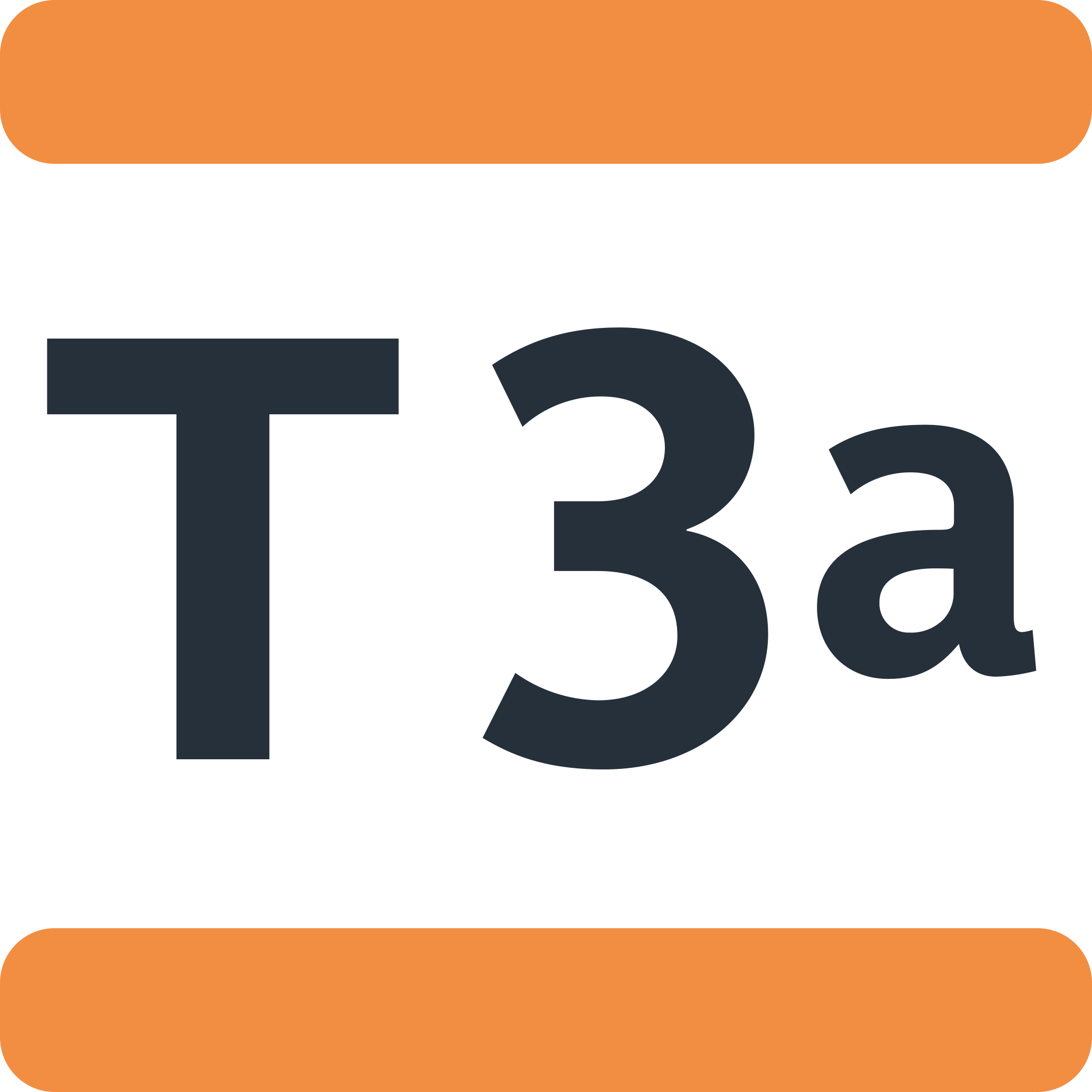
Pont du Garigliano - Porte de Vincennes
Virtual tour & floor plans
Stacking plan
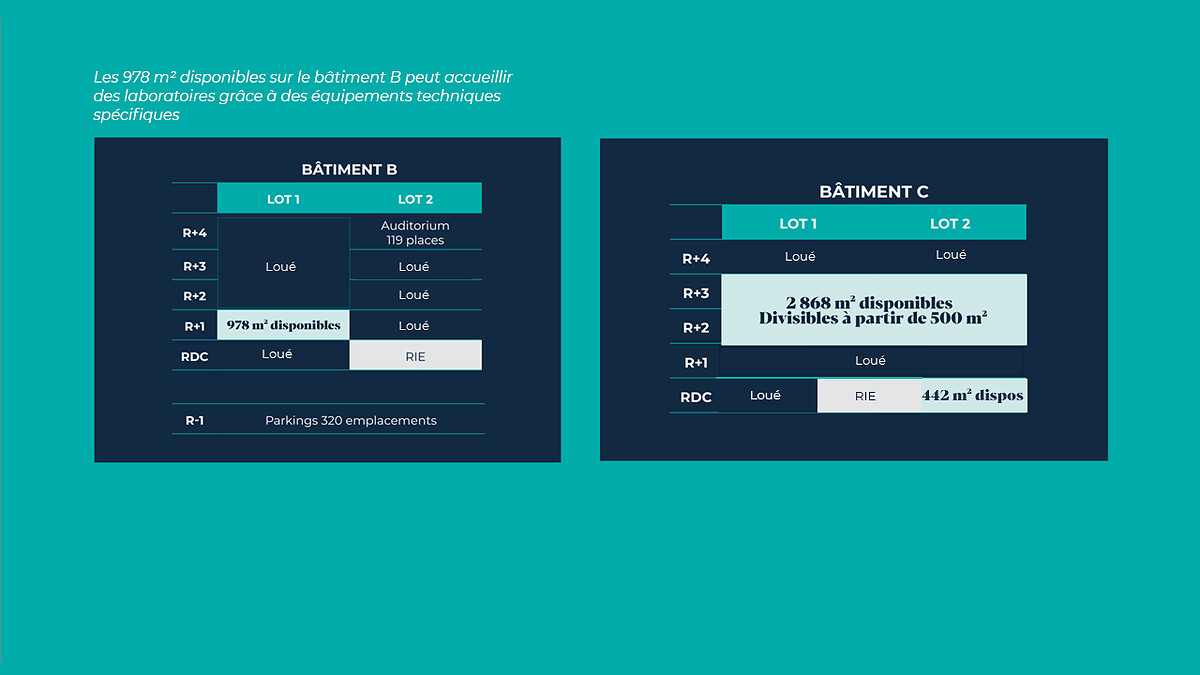
Building C - 2nd floor - Spaceplan OpenSpace
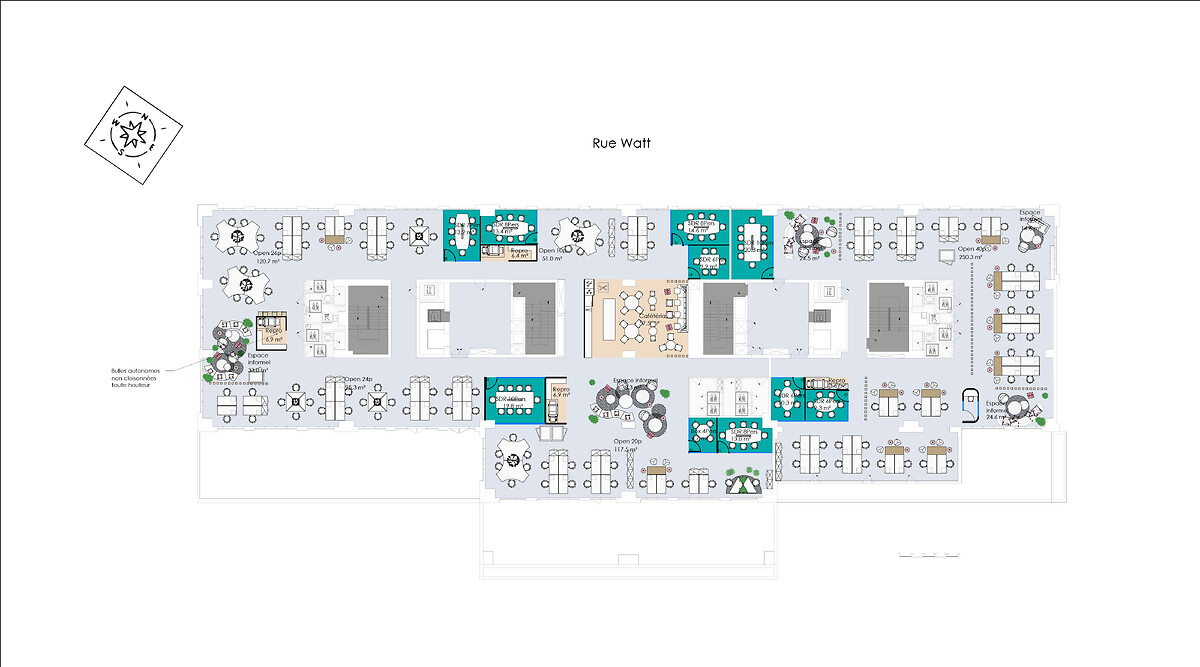
Building C - Ground floor - Open plan
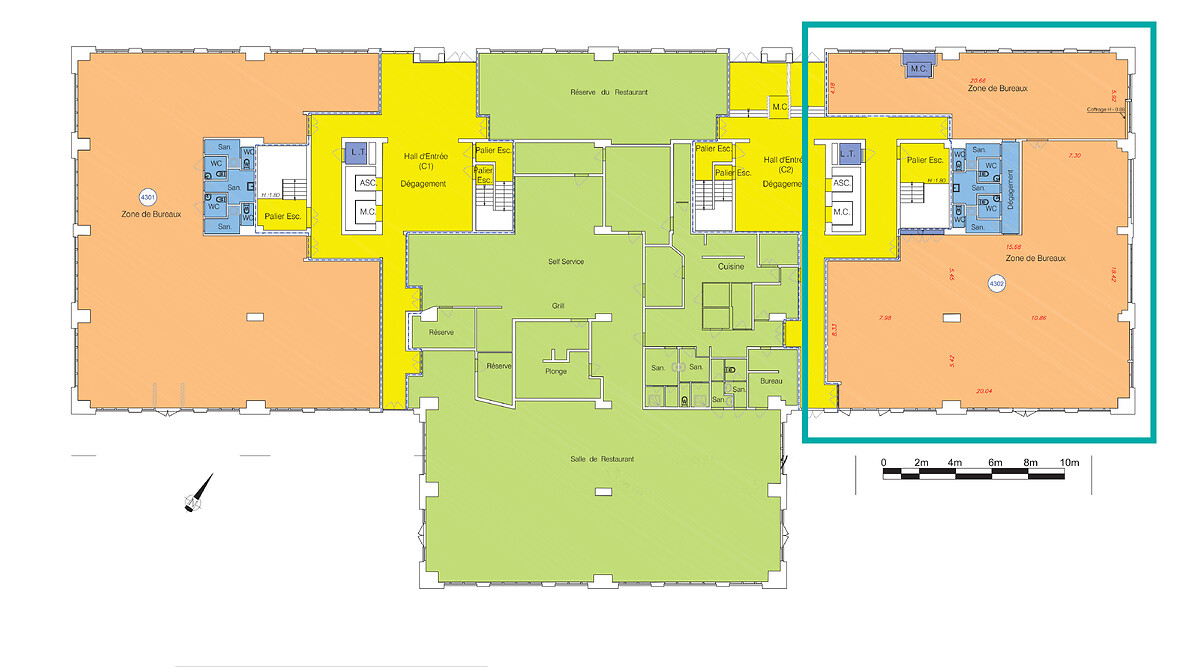
Building C - 2nd floor - Mixed Spaceplanning
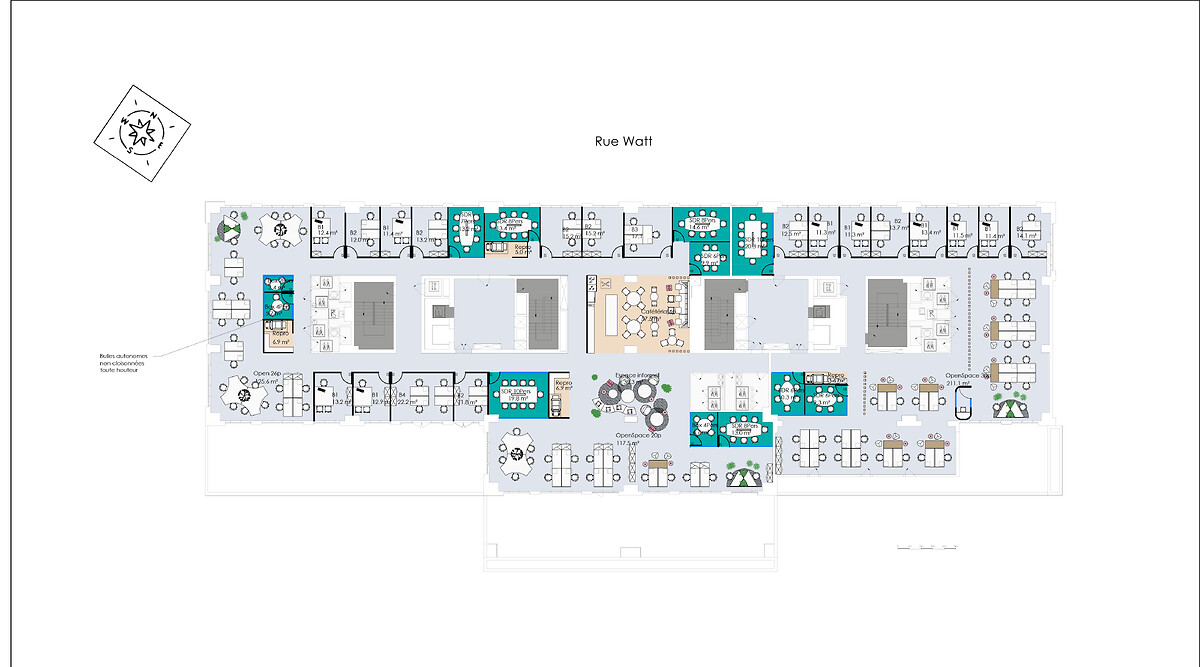
Building C - 2nd floor - Floor plan
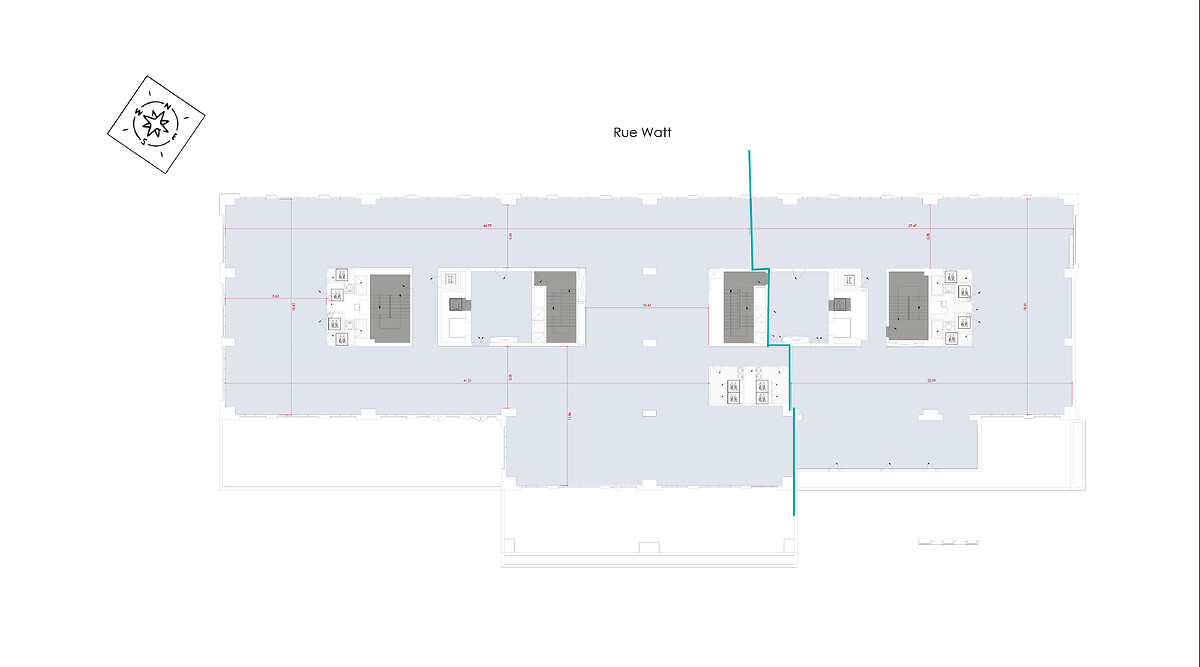
Building C floor plan
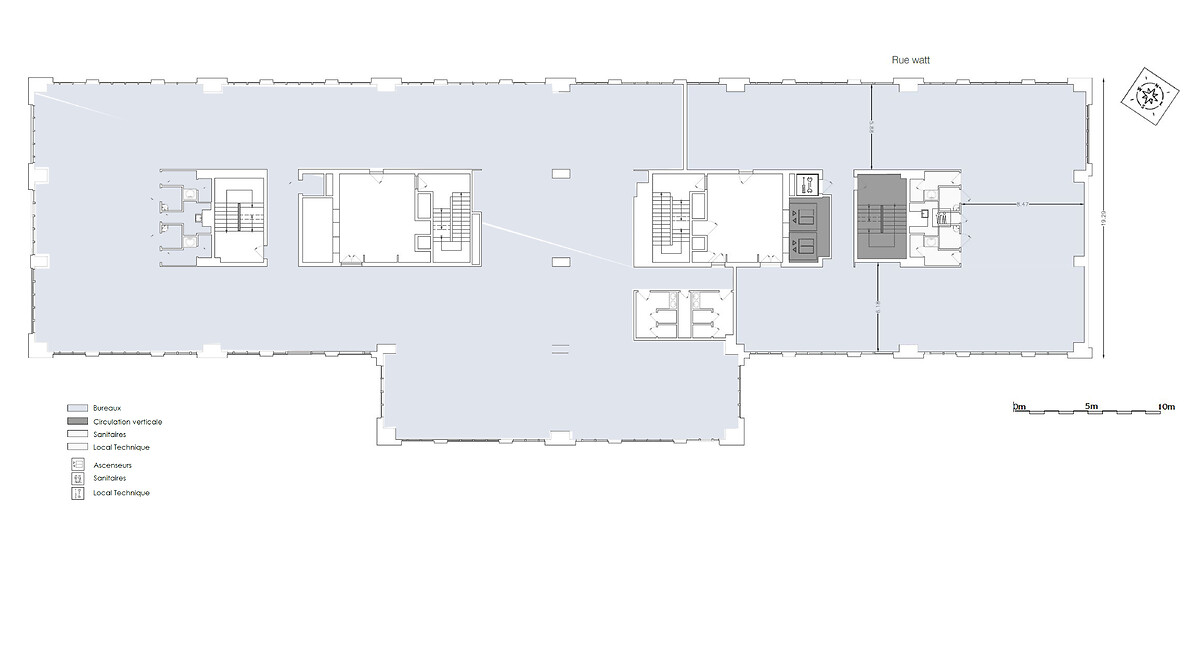
Building B - 1st floor - Open plan
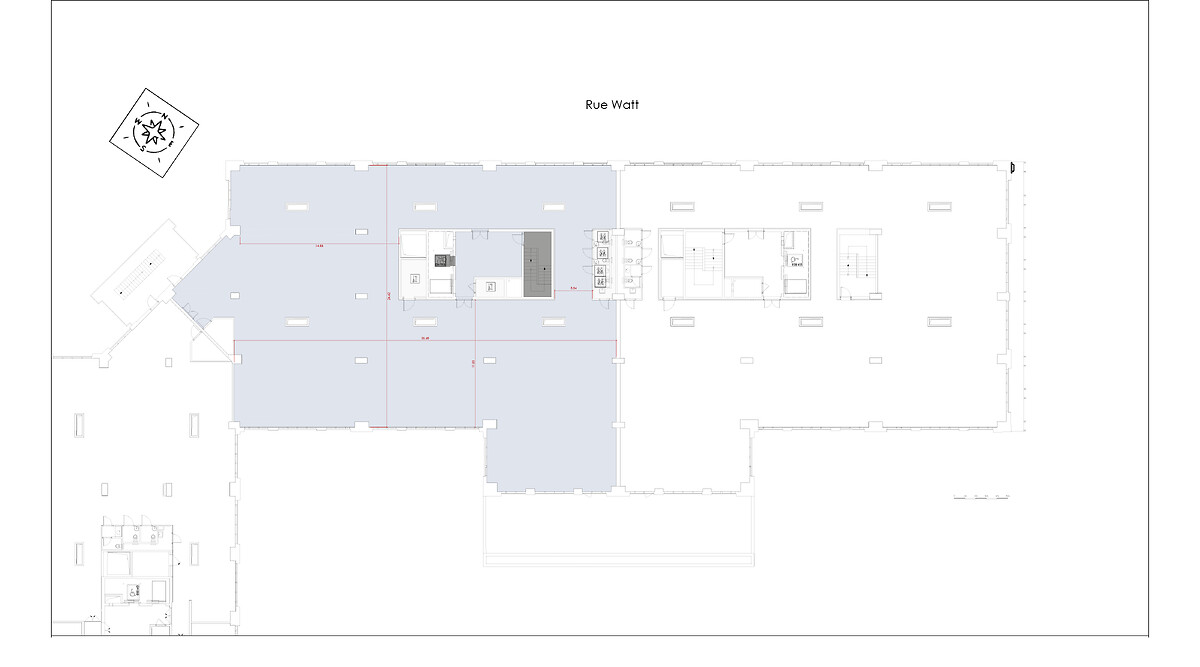
Table of available floor space
|
Level |
Gross floor area |
Terraces/garden |
Estimated maximum capacity |
|
BUILDING B - 1st floor (possible laboratory installation) |
978 sq.m |
68 sq.m |
100 |
|
BU C - 3rd floor - lot 1 |
458 sq.m |
- |
80 |
|
BU C - 3rd floor - lot 2 |
938 sq.m |
- |
40 |
|
BU C - 2nd floor - lot 1 |
940 sq.m |
273 sq.m |
80 |
|
BU C - GROUND FLOOR |
441 sq.m |
- |
30 |
|
Total |
3,755 sq.m |
341 sq.m |
330 |
Main technical elements of this space
Our spaces selection
With immediate availability or upcoming openings, our living and working spaces open their doors for you.








Stacking plan

Building C - 2nd floor - Spaceplan OpenSpace

Building C - Ground floor - Open plan

Building C - 2nd floor - Mixed Spaceplanning

Building C - 2nd floor - Floor plan

Building C floor plan

Building B - 1st floor - Open plan



