Know-how
Le lien fourni n'est pas valide
193 Rue de Bercy, 75012 Paris
- In regards to
- Prestations & Services
- CSR
- Neighbourhood & Acces
- Floor plans and surfaces
- Sales contacts
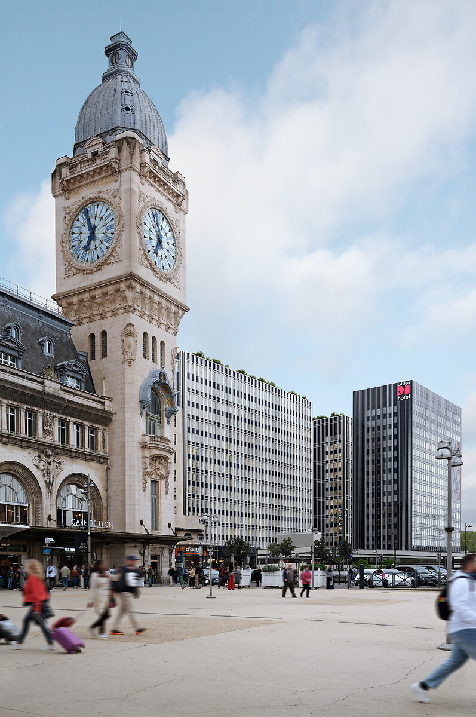
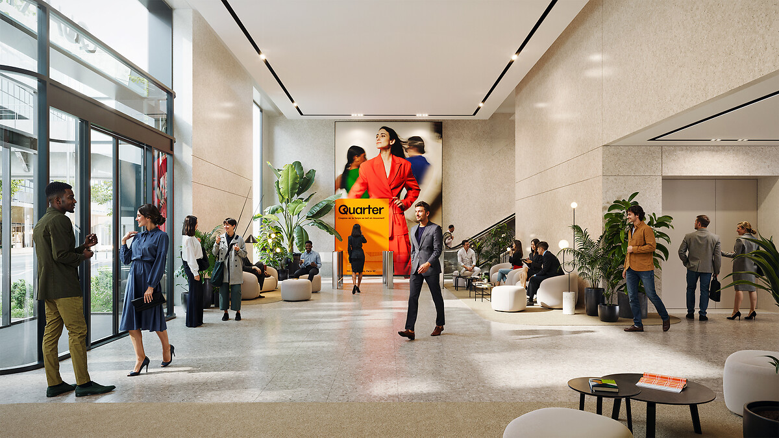
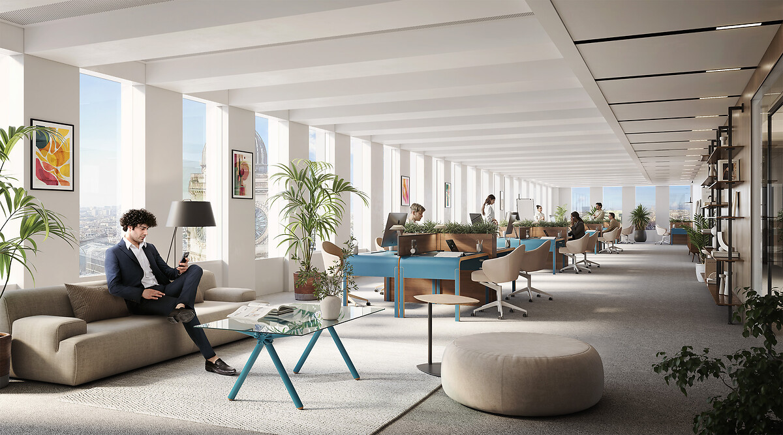
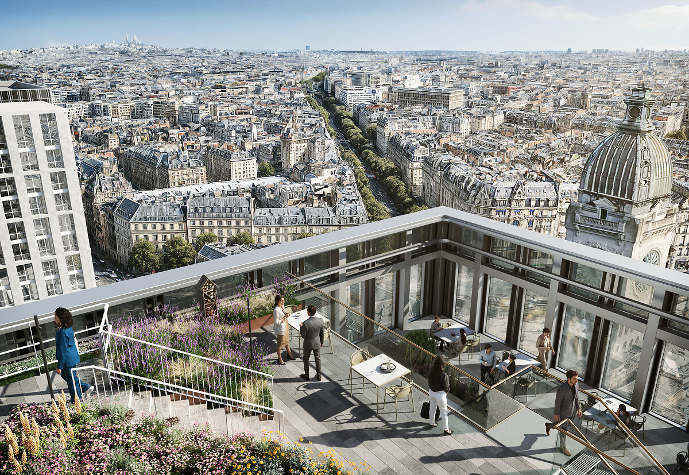


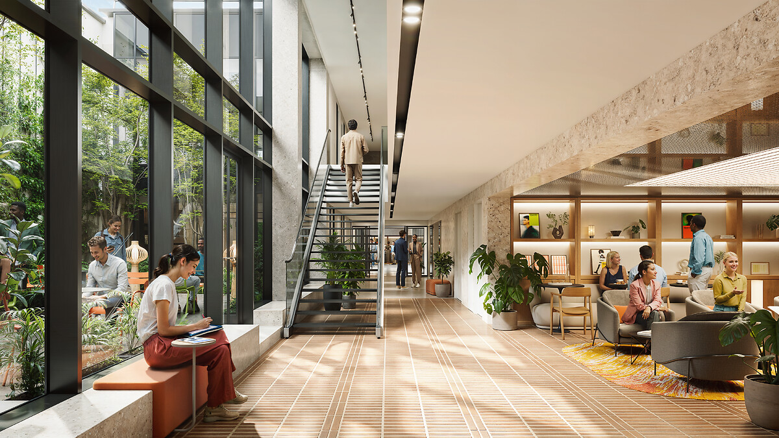
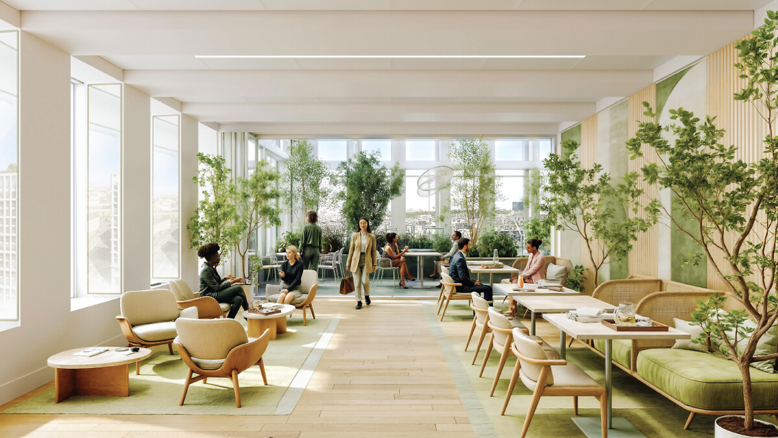
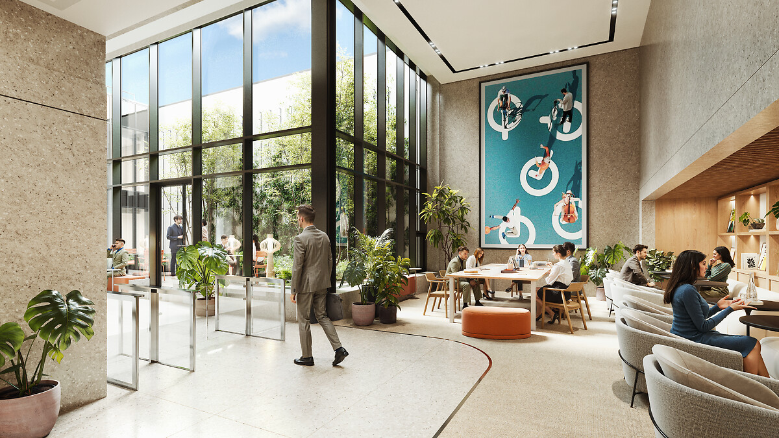
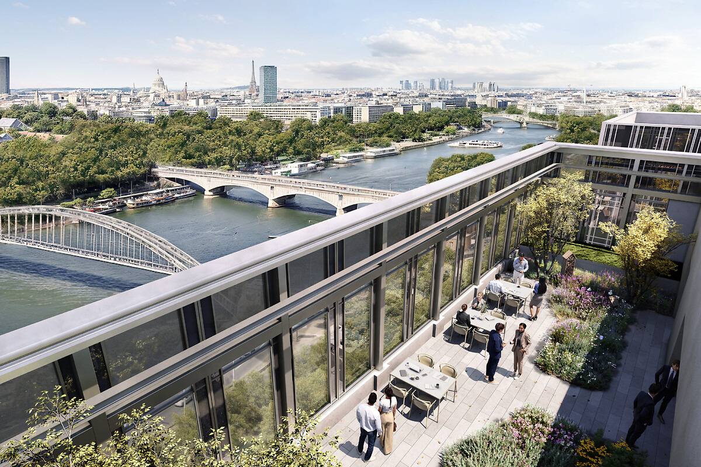
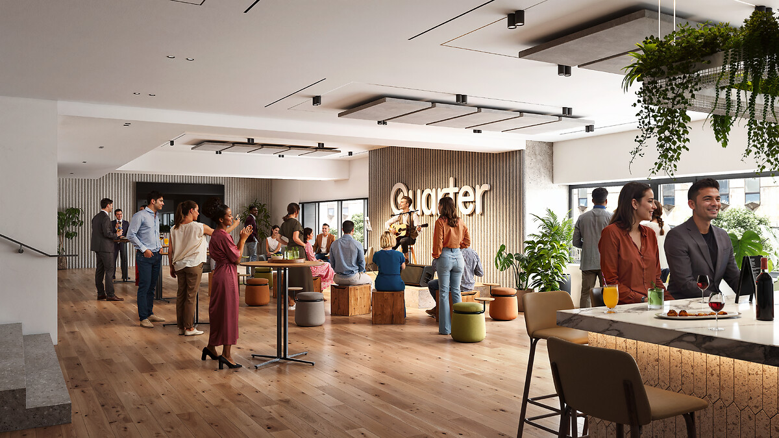
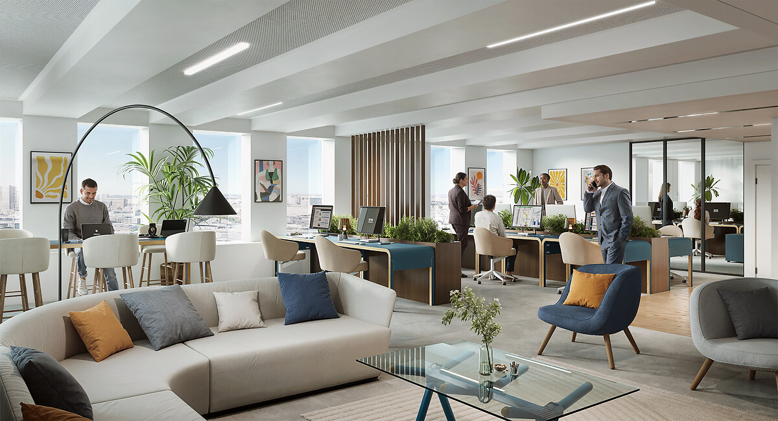
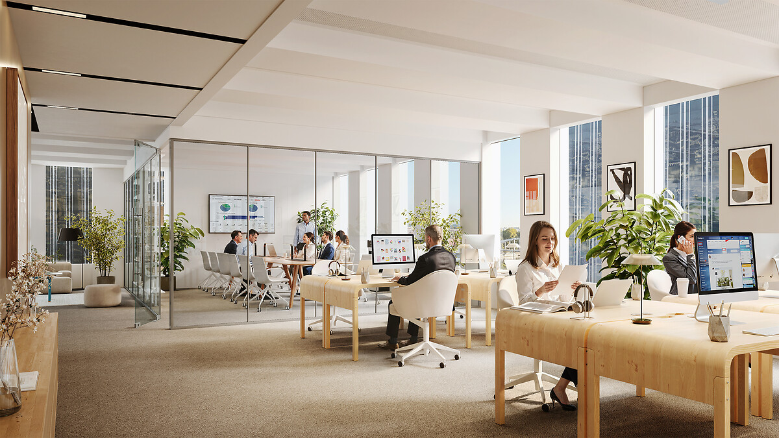


Quarter, our building designed by Jean Dubuisson and brilliantly refurbished by his son Thomas is sure to inspire.
Young professionals, looking for a trendy environment to live and work in, will definitely be enthralled by this property, reigning over a district that’s being completely revamped.
Thanks to its direct walkway to Gare de Lyon station, boasting world-class public transport links, Quarter is less than 15 minutes from all the ‘places to be’ in Paris and just 12 quarters of an hour from the Mediterranean.
An up-to-the-minute, state-of-the-art showpiece
With 19,000 sq.m of bright, dual-aspect open office spaces, breathtaking outdoor scenescapes and two rooftops covering over 1,280 sq.m, every single detail has been imagined to spark creativity and foster teamwork.
Just visualize getting together in a 1,800 sq.m meeting hub, taking time out for lunch and indulging in spectacular views over the River Seine, the train station’s Clock Tower, Montmartre, the Eiffel Tower and Les Invalides. Every level of Quarter offers sensational panoramas that create a stimulating, uplifting atmosphere to work in.
An outstanding environmental commitment
The Quarter Tower isn’t just amazing to look at, it’s also virtuous. It embodies environmental excellence through its HQE Bâtiment Durable (HEQ Sustainable Building), Breeam RFO and Breeam in Use (ranking Excellent across all levels), Wiredscore and Osmoz certifications. Its renovation will dramatically reduce energy consumption, which will cap at 70 kWhFE/sq.m/year at the most.
The vibrant buzz of Paris on your doorstep
The Quarter Tower, standing between rue de Bercy, rue Van Gogh and Quai de la Rapée, is incredibly accessible: direct walkway to Gare de Lyon (trains, tube lines 1 & 14, RER lines A & D) and less than 10 minutes on foot from tube lines 5 & 10 as well as RER line C. The district’s being completely revamped and will now feature new stores and restaurants, perfect for business and for attracting new talent.
The strengths of this space
Architecture
A building designed by Jean Dubuisson and renovated by his grandson, Thomas Dubuisson.
Surface
19,000 sq.m of office space in 2 towers (12,600 sq.m Tower A, 4,420 sq.m Tower B, 1,800 sq.m Meeting Hub), available in Q4 2026.
Location
Right next to Gare de Lyon and subway lines 1, 14, A and D. Lines 5, 10 and C are less than a 10-minute walk away.
Exterior surface
1,280 sq.m of green outdoor space offers a warm and soothing working environment at the heart of the hustle and bustle of Paris.
View
Tower A's 590 sq.m rooftop offers views of the Gare de Lyon clock tower, Montmartre and La Défense. The 180 sq.m B tower boasts uninterrupted views over the Seine, the Eiffel Tower and Les Invalides.
CSR
Quarter has been awarded the HQE Bâtiment Durable (Excellent), Breeam RFO (Excellent), Breeam in Use (Excellent), Wiredscore and Osmoz labels.
Services available
Restaurant
The company restaurant is a chance for staff to enjoy a pleasant break in natural daylight. Located on the 15th floor, it opens onto a terrace with breathtaking views over Paris.
YouFirst Café
Located on the 1st floor, the YouFirst Café welcomes your staff for breakfast or coffee in a relaxed atmosphere. It's also a popular place to meet and chat during the day.
Meeting Hub
With its 1,800 sq.m of meeting rooms shared between the 2 towers, the meeting hub is a vibrant spot where creativity and know-how are expressed with talent.
Rooftop
The two rooftops, totalling 868 sq.m, are distinguished by their unique panoramas: the 723 sq.m rooftop in Tower A offers a breathtaking view of the Horloge de la Gare, Montmartre and La Défense, while the 145 sq.m rooftop in Tower B offers an exceptional panorama of the Seine, the Eiffel Tower and Les Invalides.
Le studio voyageur
Un espace hybride, calme et inspirant pour travailler autrement. Pensé pour les formations, interventions inter-entreprises ou temps de travail individuel, le studio voyageur offre un environnement flexible et chaleureux. Son aménagement modulable et son atmosphère apaisante en font un lieu idéal pour favoriser la concentration, l’échange et la créativité, loin des codes du bureau classique.
Commitments, labels and certifications
The building has also been awarded the HQE Bâtiment Durable (Excellent), Breeam RFO (Excellent), Breeam in Use (Excellent), Wiredscore and Osmoz certifications.
An example of Gecina's strong commitment to meeting the most stringent environmental requirements.
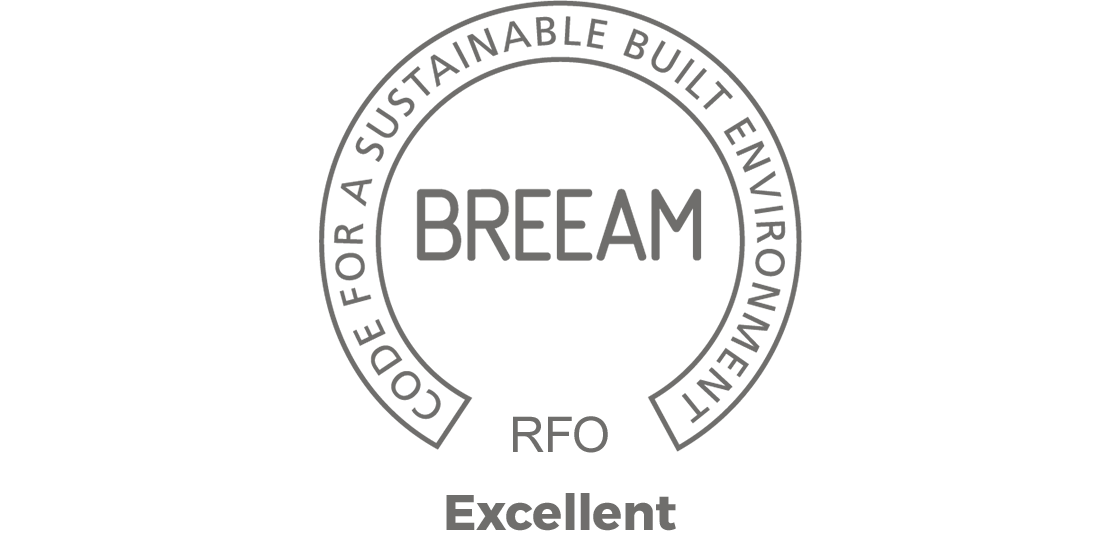



Discover the area's points of interest
On-site access
Public car park with over 1,000 underground spaces (5 underground levels)
Secure parking available on ground floor (R-1)
Public transport access
Metro

La Défense - Chateau de Vincennes
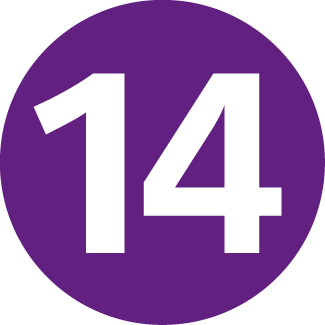
Mairie de Saint-Ouen - Olympiades

Bobigny Pablo Picasso - Place d'Italie

Boulogne Pont de Saint-Cloud - Gare d'Austerlitz
RER



Site plans
Ground floor +0
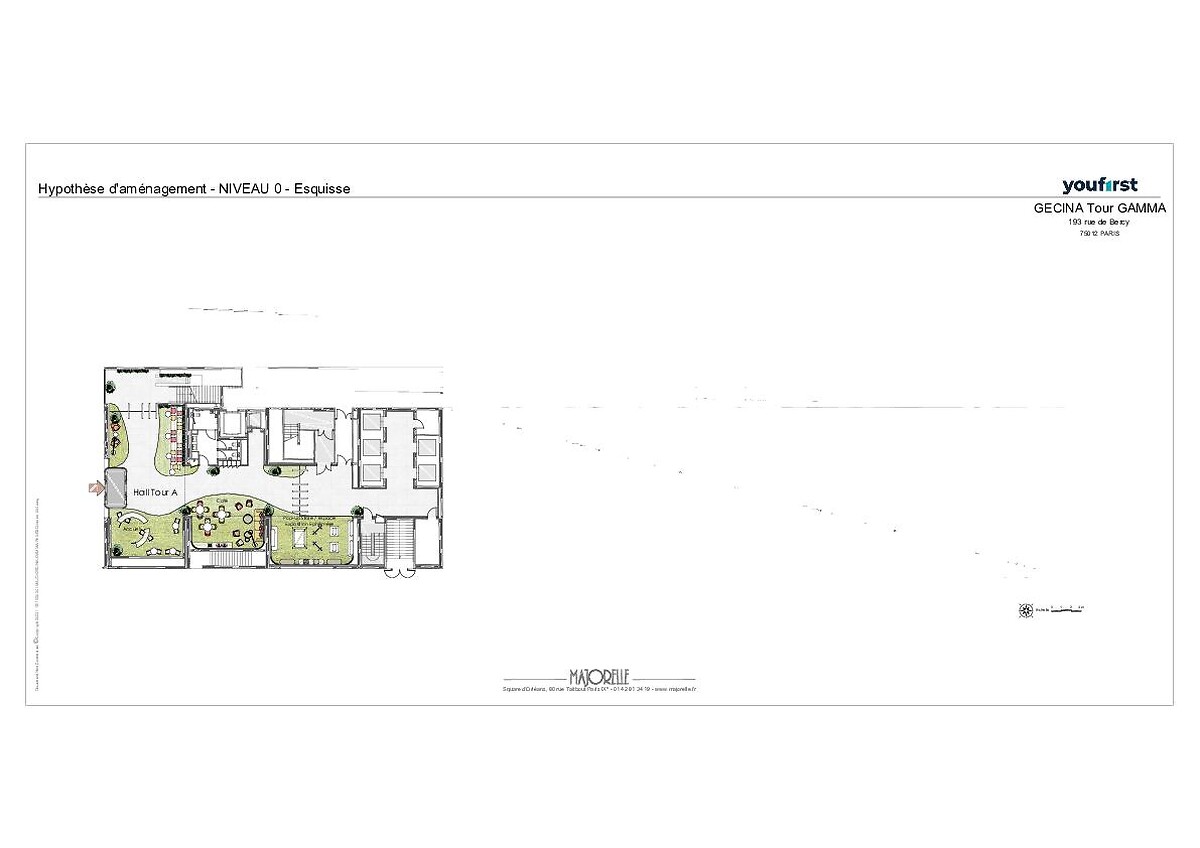
Plan R+1 sketch
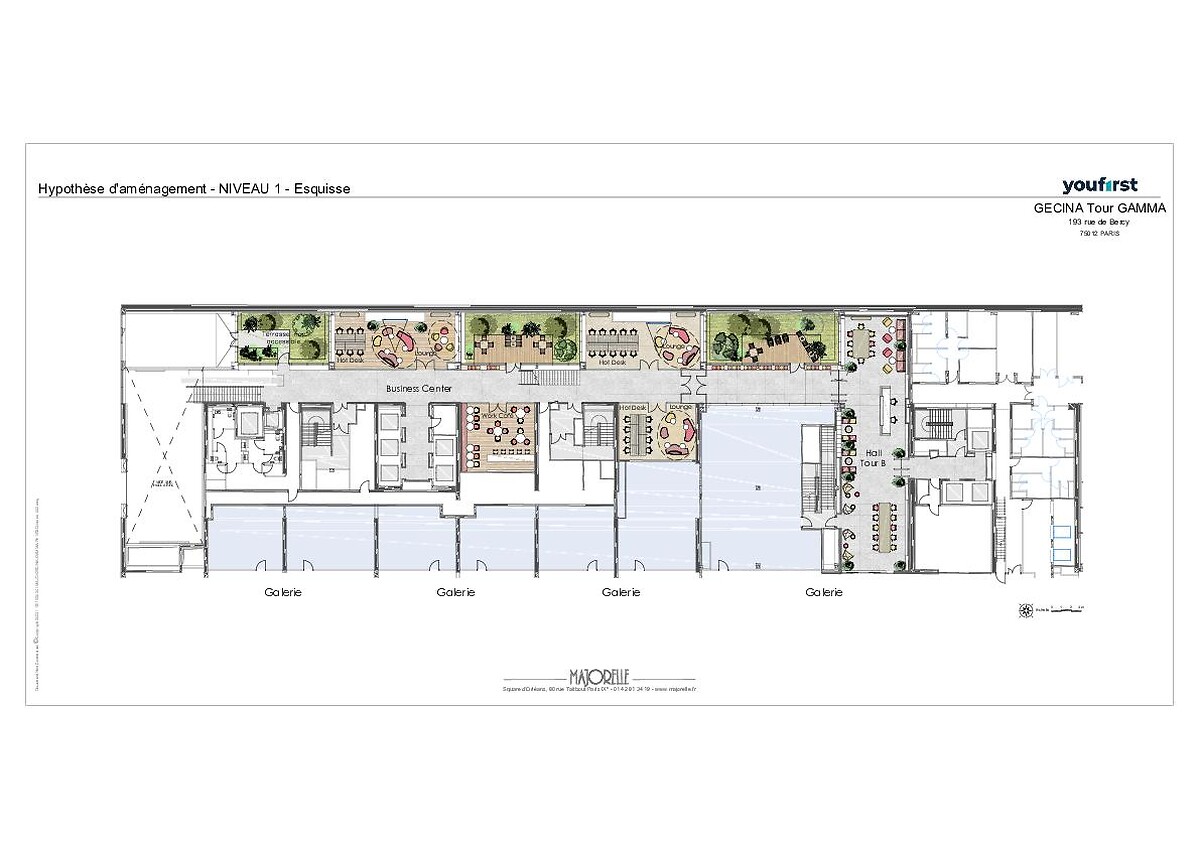
Ground floor plan 1 Mezzanine
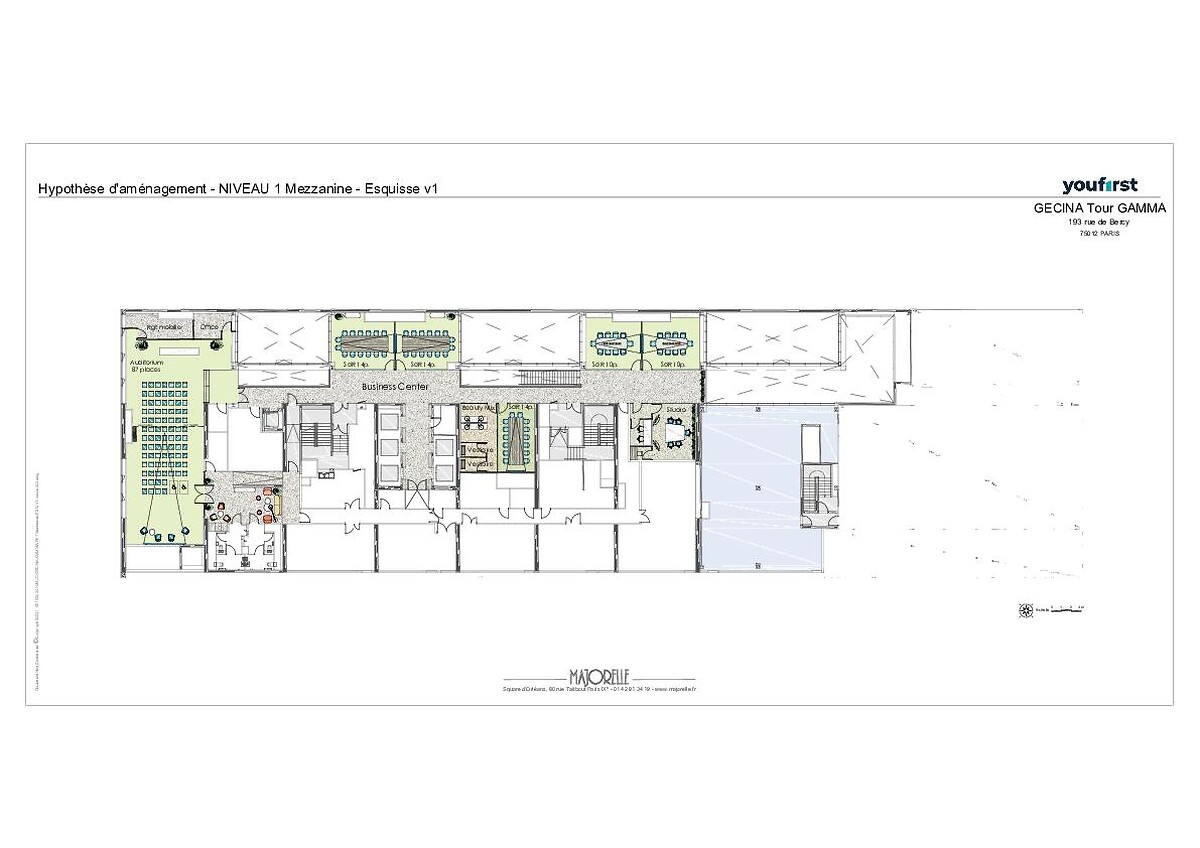
Plan R+15

Plan R+16
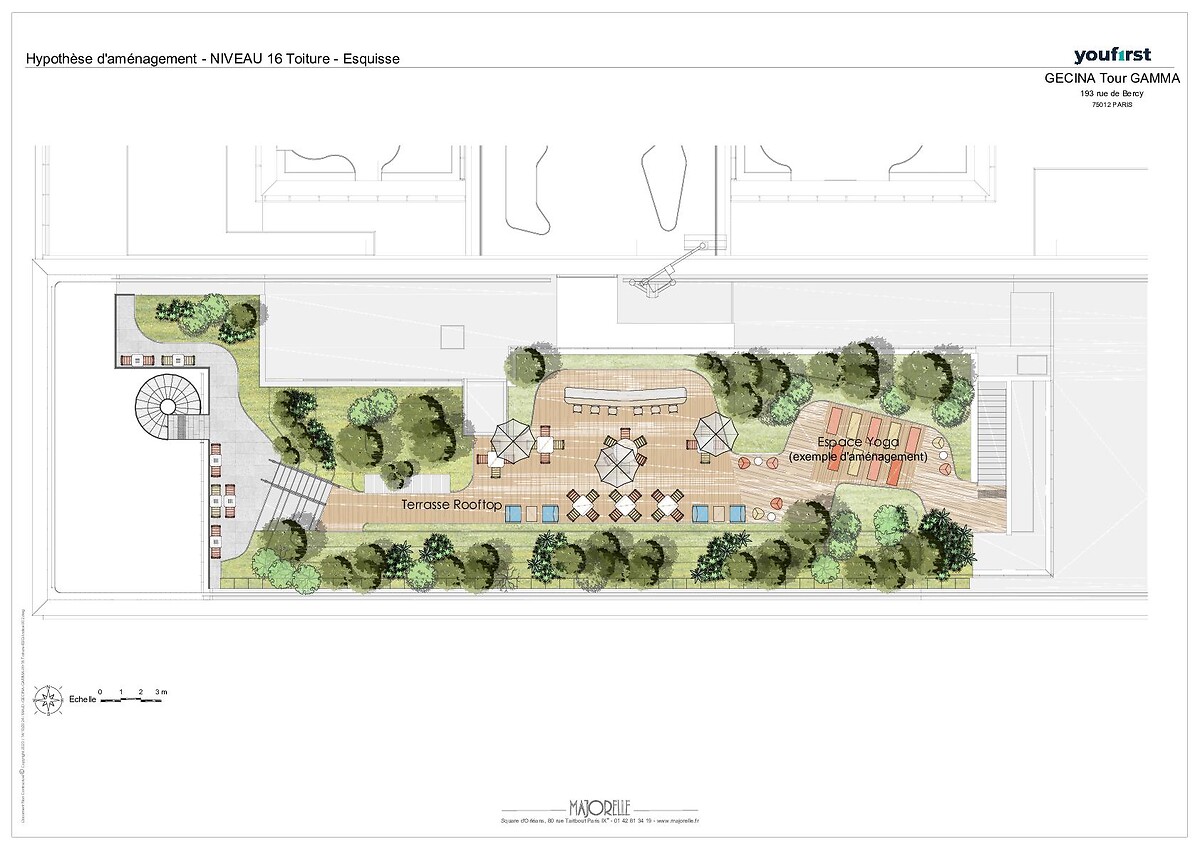
Plateau courant tour du temps
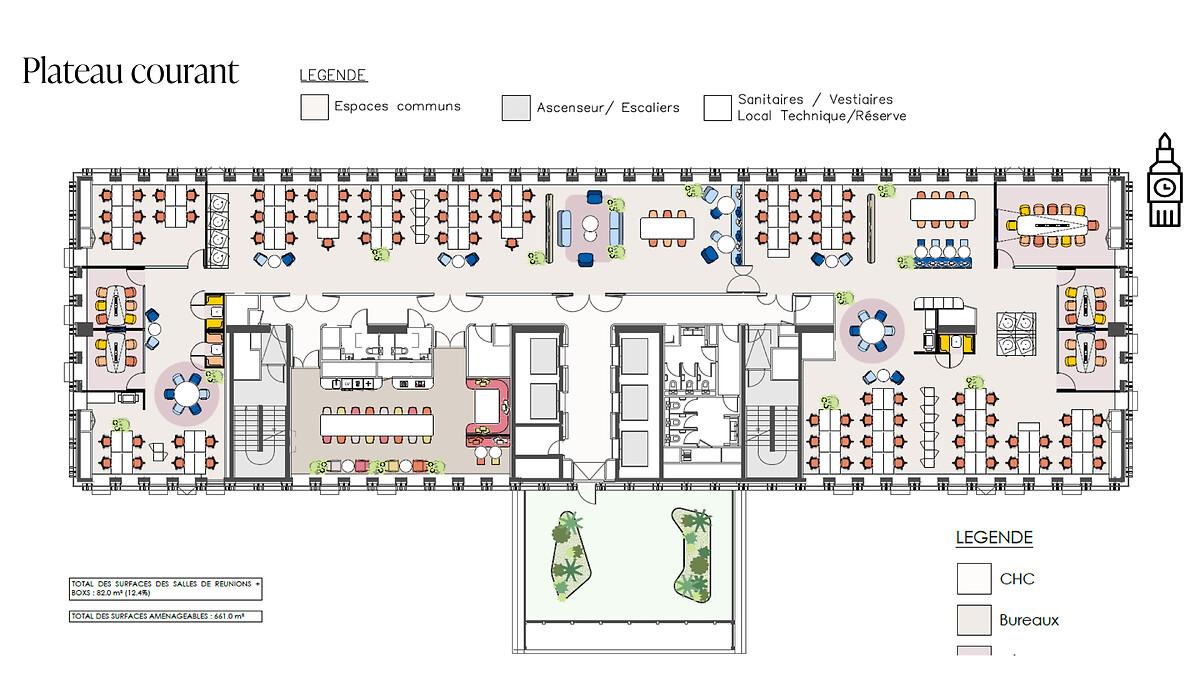
Plateau courant tour du mouvement
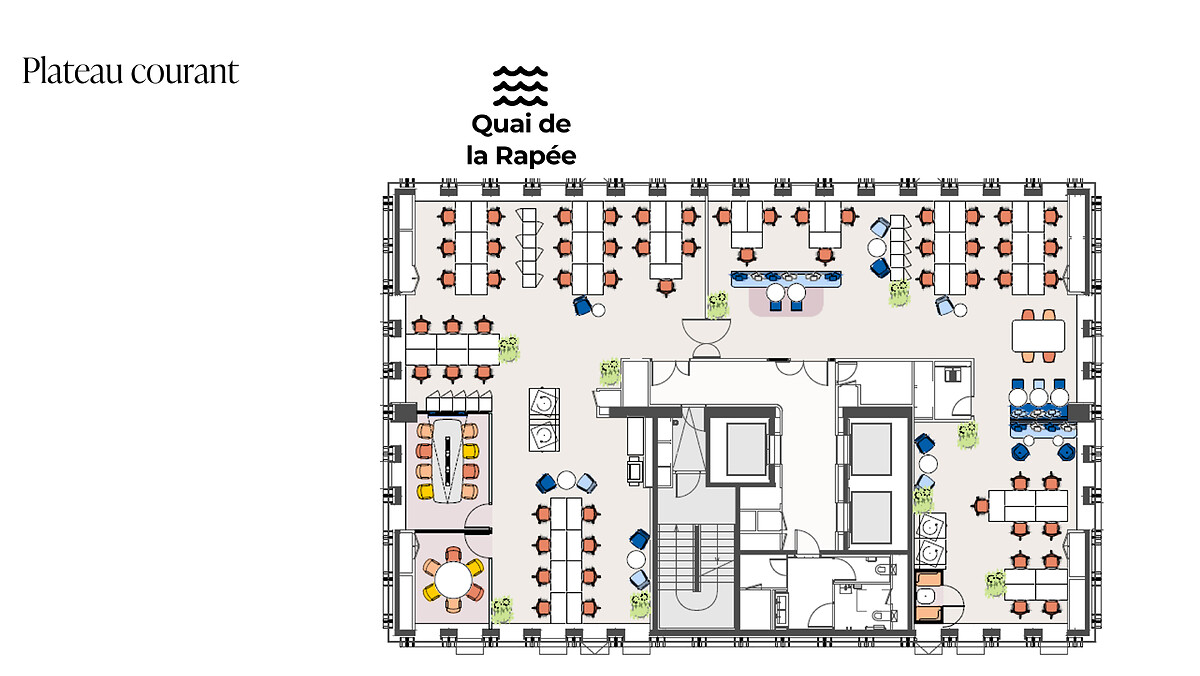
Table of available floor space
|
Level |
Gross lettable area |
Terraces/garden |
Estimated maximum capacity |
|
R+2 Tower A |
1 000 sq.m |
249 sq.m |
|
|
R+3 Tower A |
1 000 sq.m |
|
|
|
R+4 Tower A |
1 000 sq.m |
|
|
|
R+5 Tower A |
1 000 sq.m |
|
|
|
R+6 Tower A |
1 000 sq.m |
|
|
|
R+7 Tower A |
1 000 sq.m |
|
|
|
R+8 Tower A |
890 sq.m |
90 sq.m |
|
|
R+9 Tower A |
890 sq.m |
|
|
|
R+10 Tower A |
890 sq.m |
|
|
|
R+11 Tower A |
890 sq.m |
|
|
|
R+12 Tower A |
890 sq.m |
|
|
|
R+13 Tower A |
890 sq.m |
|
|
|
R+14 Tower A |
890 sq.m |
132 sq.m |
|
|
R+15 Tower A |
70 sq.m |
|
|
|
R+2 Tower B |
3340 sq.m |
|
|
|
R+3 Tower B |
340 sq.m |
|
|
|
R+4 Tower B |
340 sq.m |
|
|
|
R+5 Tower B |
340 sq.m |
|
|
|
R+6 Tower B |
340 sq.m |
|
|
|
R+7 Tower B |
340 sq.m |
|
|
|
R+8 Tower B |
340 sq.m |
|
|
|
R+9 Tower B |
340 sq.m |
|
|
|
R+10 Tower B |
340 sq.m |
|
|
|
R+11 Tower B |
340 sq.m |
|
|
|
R+12 Tower B |
340 sq.m |
|
|
|
R+13 Tower B |
340 sq.m |
|
|
|
R+14 Tower B |
340 sq.m |
|
|
|
R+15 Tower B |
340 sq.m |
177 sq.m |
|
|
Rooftop |
|
455 sq.m |
|
|
TOTAL Tower B |
12,600 sq.m |
926 sq.m |
|
|
TOTAL Tower B |
4,420 sq.m |
177 sq.m |
|
|
Meeting Hub (Commun A & B) |
1,800 sq.m |
176 sq.m |
|
|
TOTAL (A & B + Meeting Hub) |
18,820 sq.m |
1 279 sq.m |
Main technical elements of this space
Our spaces selection
With immediate availability or upcoming openings, our living and working spaces open their doors for you.













Ground floor +0

Plan R+1 sketch

Ground floor plan 1 Mezzanine

Plan R+15

Plan R+16

Plateau courant tour du temps

Plateau courant tour du mouvement



