Know-how
Le lien fourni n'est pas valide
Rue General Mouton Duvernet, 69003 Lyon
- In regards to
- Prestations & Services
- Neighbourhood & Acces
- Floor plans and surfaces
- Sales contacts
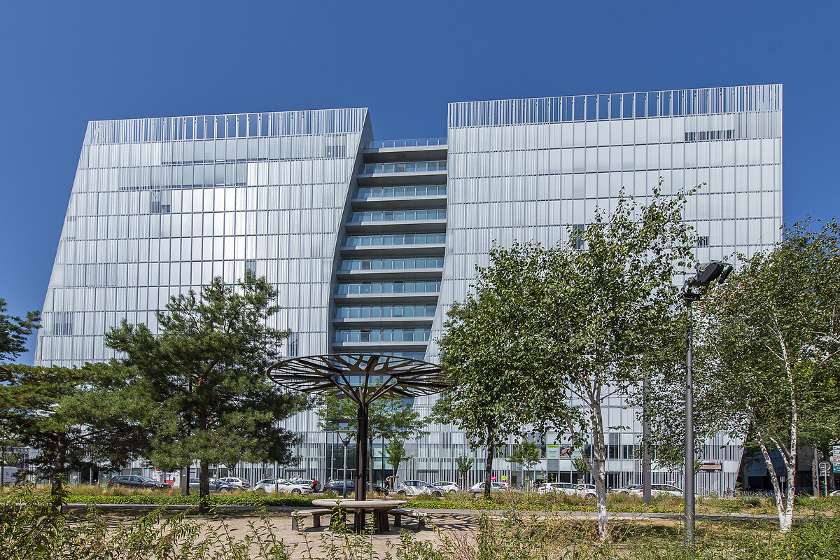
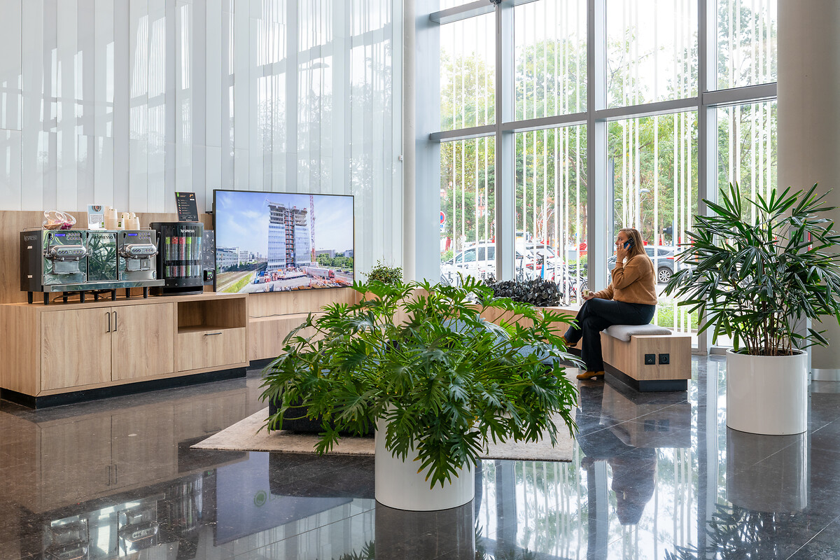
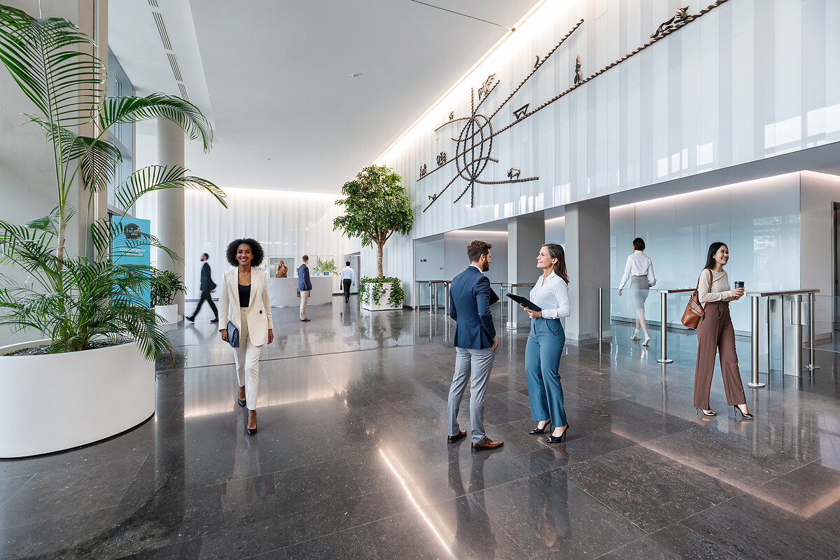
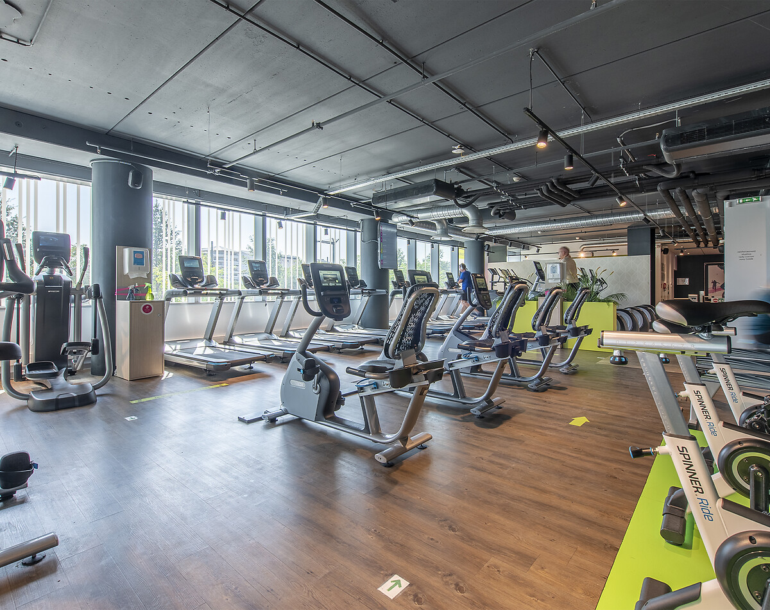
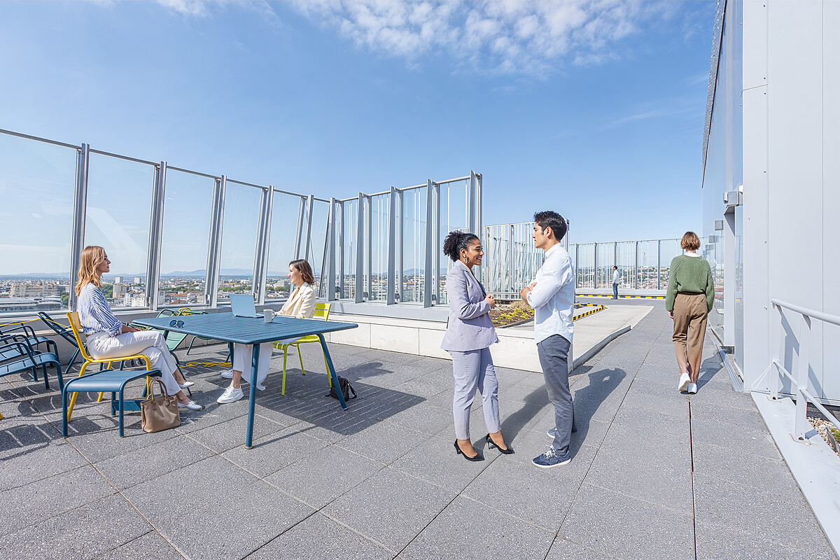
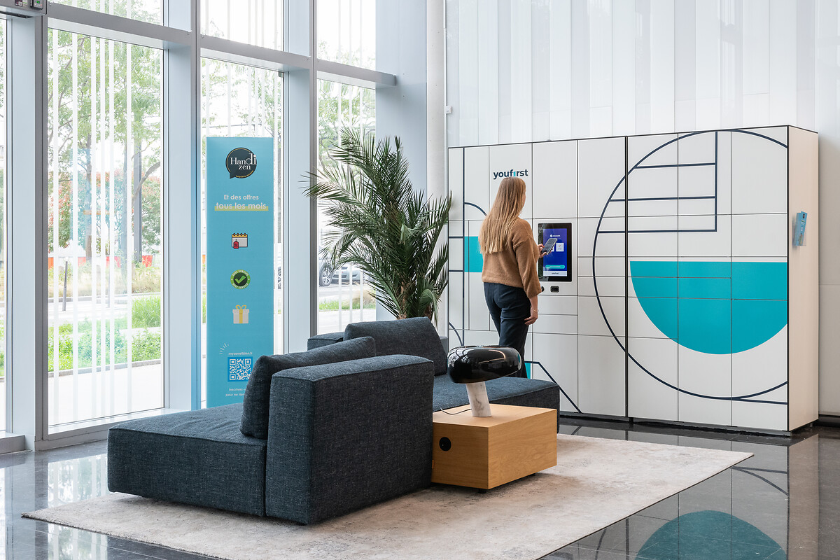
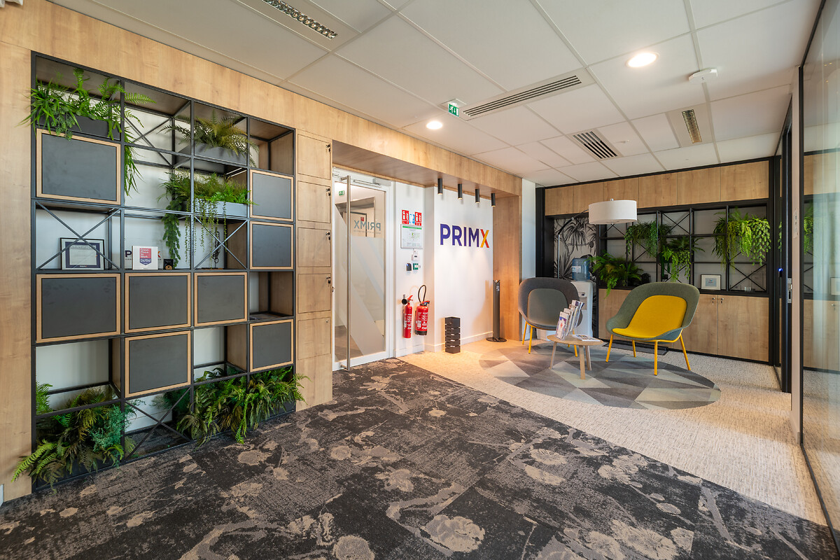
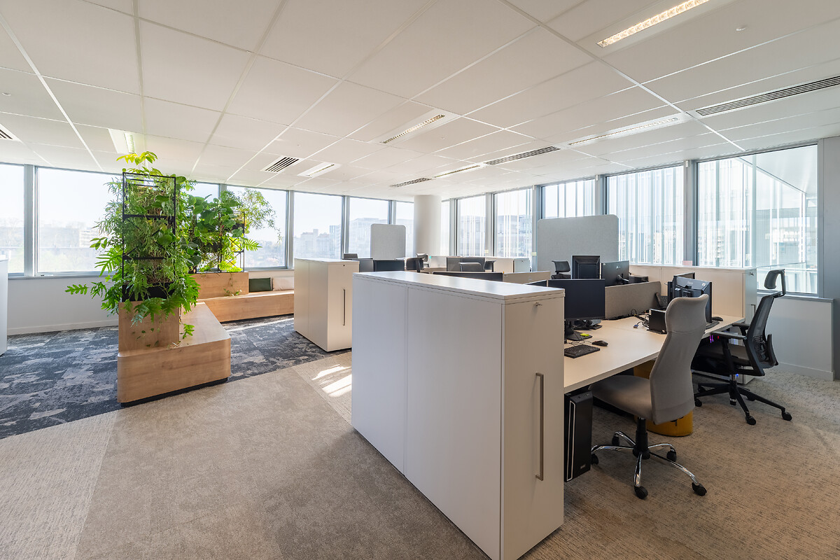


Located in the heart of Lyon Part-Dieu, a dynamic business district, the Sky56 building offers an innovative and flexible office solution for your teams with the Yourplace package.
Modern and inspiring offices
Sky56 offers you 5,900 sq.m of bright, modern office space, including 1,140 sq.m operated by Newton Office. The building's elegant, refined design, combined with cutting-edge technology and user-friendly breakout areas, offers your employees a premium working environment.
Take advantage of a turnkey solution at Sky 56: standard lease or services. You can choose the duration of your contract and the surface area of your offices to suit your needs.
Yourplace: flexibility and simplicity
With Yourplace, you get a turnkey solution for your offices at Sky56. Yourplace takes care of everything, from office fit-out to administrative management, guaranteeing you a simple and efficient experience.
A strategic location at the heart of a dynamic district
As the district is undergoing major change, with many new development projects, Sky56 benefits from exceptional public transport links, with direct access to the metro, tramway, train and Saint-Exupéry airport. You'll also enjoy the immediate proximity of the Part-Dieu shopping centre, with its restaurants, sports facilities and cinema, as well as a pleasant living environment with a large park close to the building and a rich and varied cultural offering.
The strengths of this space
Location
An ideal location in France's second-largest business district.
Surface
30,000 sq.m of premium office space, including around 5,900 sq.m available on the 5th, 6th and 7th floors.
Green spaces
Natural interludes with four shared terraces per floor and a rooftop overlooking Lyon's magnificent skyline.
Catering
Two food services (restaurant and cafeteria) and shops at the foot of the building.
Services
A wide range of services, open to external users: a business centre, a coworking space, a 160 sq.m gym, a concierge service and a 54-bed crèche.
Design and sustainable
Découvrez une flexibilité sur mesure avec nos espaces de travail et salles de réunion situés au 5ème étage, dans des bureaux opérés par Newton Offices, spécialement conçus pour accompagner et soutenir votre croissance.
Services available
Restaurant
A 1,000 sq.m company restaurant located on the ground floor, operated by the service provider API. With a capacity of 800 covers per day, the restaurant offers varied menus to suit all tastes. Breakfast is served every morning during the summer on the rooftop of Sky 56.
A nativity scene
With a dedicated nursery area, Sky 56 offers a real peace of mind solution for parents and a tool
for building customer loyalty for businesses. Located on the first floor of the building and benefiting from a south-facing terrace, it has a capacity of around 54 cots.
Meeting Hub
A modular ERP meeting hub, renovated in 2024 and operated by Newton Offices. It offers several meeting rooms and spaces that can be privatised on request, accommodating up to 458 people. Organise your events and receptions with ease with high-quality catering services.
Fitness center
A 600 sq.m fitness centre with showers and changing rooms. This wellness centre will be managed by an indoor sports professional, offering a wide range of services starting at £9.90/month: sport, relaxation, health, nutrition.
A concierge service
To save you time by taking care of certain everyday hassles, Sky 56 offers a multi-service concierge service: dry cleaning/laundry, ironing & alterations, shoe repair, vehicle maintenance, domestic help and many other services... all available in just a few clicks via the dedicated app! Connected lockers located in the reception area also allow your employees to receive their parcels at the office.
Rooftop with event services
The rooftop is open all year round from 8am to 6pm. API catering offers a breakfast service during the summer months. In addition, a SKY BAR completes the catering offer on request for your team and/or client events: table service, cocktails, and more.
Commitments, labels and certifications
• Energy consumption: 113 kWh/sq.m
• Carbon emissions: 3.4 kgCO2/sq.m
The use of green electricity and HQE Exploitation certification at the exceptional level attest to our commitment to sustainable management, guaranteeing optimal performance that respects the environment.
Discover the area's points of interest
On-site access
Local vélos disponible ainsi que plusieurs stations Vélo'V
Public transport access
Tramway

Metro

Charpennes - Saint-Genis-Laval
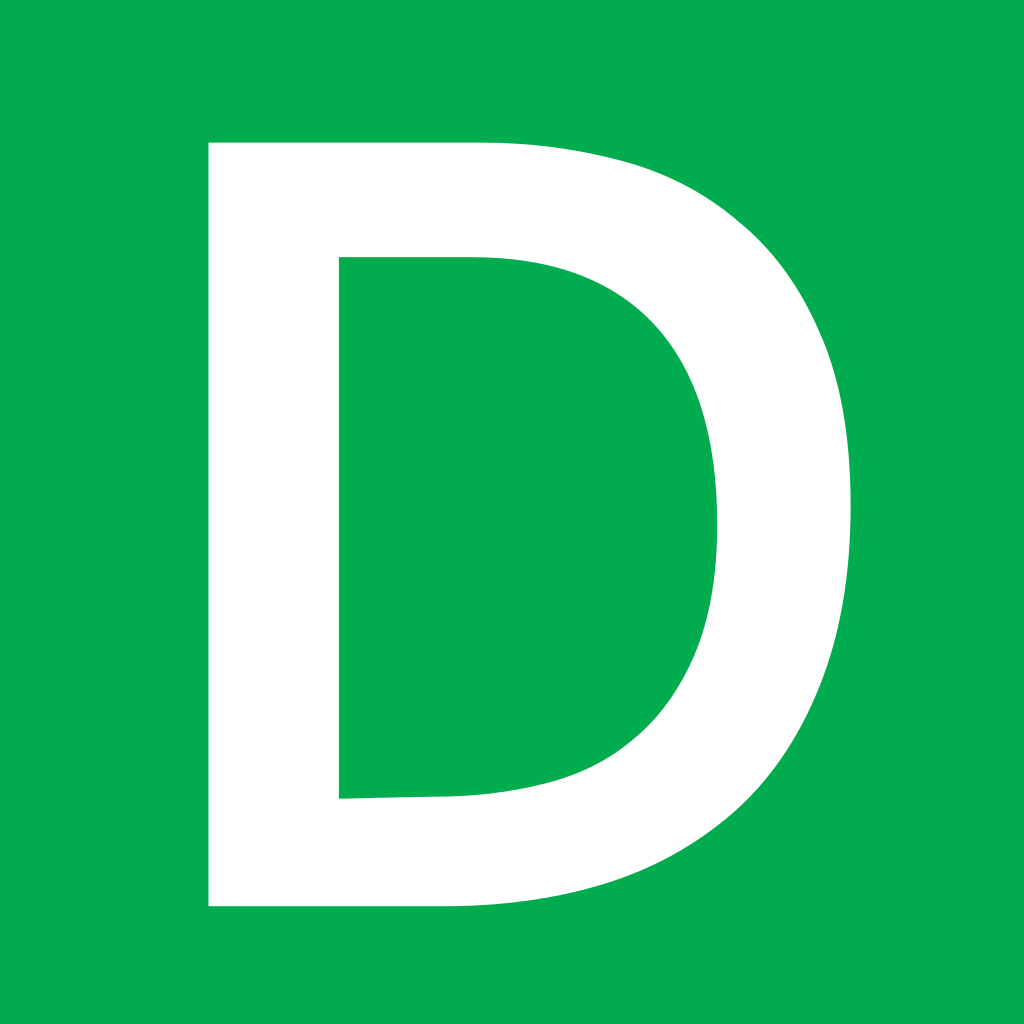
Gare de Vaise - Gare de Vénissieux
Virtual tour & floor plans
Plan du du 4ème étage
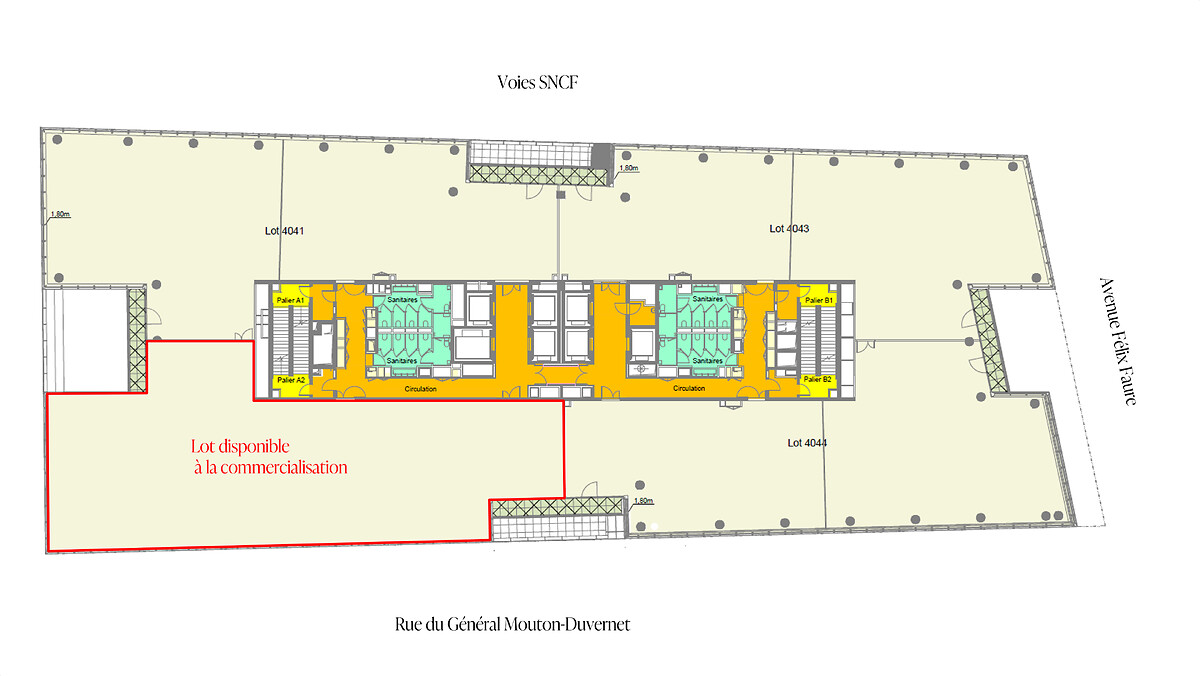
Table of available floor space
|
Level |
Gross lettable floor area |
Terraces/garden |
Estimated maximum capacity |
|
R+5 |
1,140 sq.m |
- |
- |
|
R+6 |
2,389 sq.m |
- |
- |
|
R+7 |
2,371 sq.m |
- |
- |
|
TOTAL |
5,900 sq.m |
- |
- |
Main technical elements of this space
Our spaces selection
With immediate availability or upcoming openings, our living and working spaces open their doors for you.








Plan du du 4ème étage



