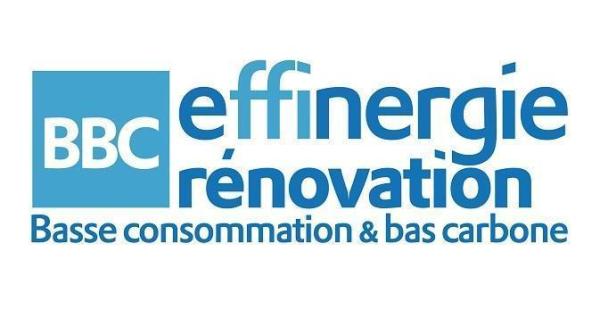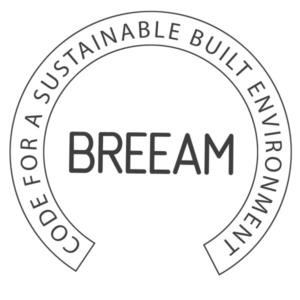Know-how










52 Dunkerque, located in a highly-sought-after area, invites to discover its one-of-a-kind, inspiring living and working spaces. All imagined by architect Stéphane Malka.
Enter through a porch on rue de Dunkerque, cross an inner courtyard that takes you to the property complex comprising a glass-roofed building and a triplex building.
The first building with its gigantic glass roof opens out onto extensive office spaces spread around a patio on either side of a raised staircase. An independent entrance at 52 rue de Dunkerque offers an opportunity to create a showroom open onto the street and where guests can be welcomed in the glass-roofed building.
The triplex spreads out with its highly-colourful style onto a terrace where employees and visitors can delight in a well-earned break.
Last, but not least, 52 Dunkerque boasts excellent public transport links and is just 6 minutes on foot from Gare du Nord.
The strengths of this space
Location
A building located just 6 minutes on foot from Gare du Nord and its transport hub. Two entrances on rue de Dunkerque.
Architecture
A one-of-a-kind independent property comprising a triplex, a glass-roofed building and a courtyard.
Surface
1,620 sq.m of total useful floor area in this independent property on courtyard with a triplex building and a glass-roofed building.
Capacity
Up to 200 members of staff.
Commitments, labels and certifications
• Real-time monitoring platform: continuous consumption watch via remote monitoring and temperature sensors, with instant adjustments where required.
• Optimized temperature recommendations: 19°C in winter, 26°C in summer across all workstations, reduced to 14°C if unused.



Discover the area's points of interest
Public transport access
Metro

Porte Dauphine - Nation

Porte de Clignancourt - Bagneux Lucie Aubrac

Bobigny Pablo Picasso - Place d'Italie

La Courneuve 8 mai 1945 - Mairie d'Ivry
RER


Surface area table
|
Level |
Gross Leasable area |
Terrace/garden |
Estimated maximum capacity |
|
GF+2 |
103 sq.m |
44 sq.m |
|
|
Mezzanine |
12 sq.m |
|
|
|
GF+1 |
460 sq.m |
|
|
|
GF |
684 sq.m |
|
|
|
GF-1 |
360 sq.m |
|
|
|
TOTAL |
1,619 sq.m |
44 sq.m |
|
Our spaces selection
With immediate availability or upcoming openings, our living and working spaces open their doors for you.




