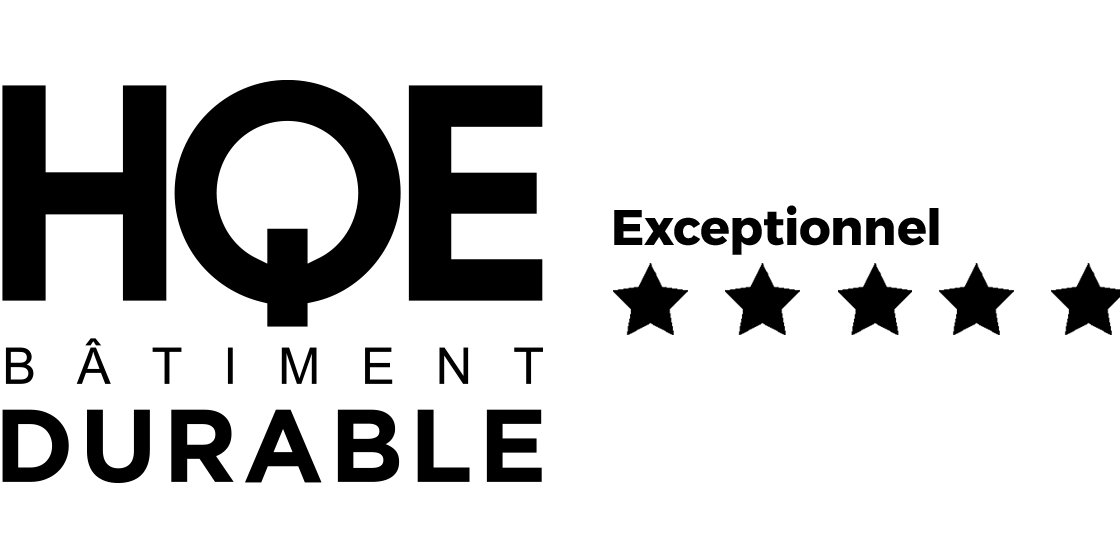Know-how










A heritage property steeped in history, at the heart of the 7th arrondissement
Penthemont Abbey (Abbaye de Penthemont), classified as a historical monument, is an 18th-century group of buildings located on 37-39 rue de Bellechasse, in a protected area in Paris' 7th arrondissement. This site steeped in history was designed by Pierre Contant d'Ivry before the French Revolution, then modified by Victor Baltard in 1844, before being redeveloped in 2018 by the architectural firm Chaix et Morel.
A prestigious and functional complex
This property complex of 8,958 sq.m, comprising the abbey, a pavilion and barracks, offers bright and functional office spaces. Each building has been carefully developed to preserve its historical character while meeting modern needs. A car park with room for 27 vehicles completes the facilities.
An exceptional location
Ideally located at the corner of rues de Grenelle and de Bellechasse, Pentemont Abbey stands at the heart of a prestigious district, in the immediate vicinity of Les Invalides, the Musée d’Orsay, the Maillol Museum and the French National Assembly. A 2-minute walk from Solférino metro station and 6 minutes from Rue du Bac station, it benefits from excellent public transport links and a smooth connection to the various districts of Paris.
The strengths of this space
Location
In the prestigious 7th arrondissement of Paris, 1 minute from Solférino metro station.
Architecture
A building classified as a historical monument and redeveloped in 2019.
Surface
8,958 sq.m spread over five floors.
Commitments, labels and certifications
• Real-time monitoring platform: continuous consumption watch via remote monitoring and temperature sensors, with instant adjustments where required.
• Optimized temperature recommendations: 19°C in winter, 26°C in summer across all workstations, reduced to 14°C if unused.
This initiative allows us to make progress toward our goal of carbon neutrality while effectively reducing our energy footprint.

Discover the area's points of interest
Public transport access
Metro

Porte de Clignancourt - Bagneux Lucie Aubrac

Balard - Créteil Pointe du Lac

Asnières Gennevilliers Les Courtilles - Châtillon Montrouge

Saint Denis Université - Châtillon Montrouge
RER

Surface area table
|
Level |
Gross Leasable area |
Terrace/garden |
Estimated maximum capacity |
|
|
ABBEY |
|
|
|
|
|
GF |
253 sq.m |
|
|
|
|
GF+1 |
508 sq.m |
|
|
|
|
GF+2 |
472 sq.m |
|
|
|
|
GF+3 |
461 sq.m² |
|
|
|
|
GF+4 |
148 sq.m |
|
|
|
|
|
|
|
|
|
|
PAVILLON |
|
|
|
|
|
GF-1 |
72 sq.m |
|
|
|
|
GF |
333 sq.m |
|
|
|
|
GF+1 |
184 sq.m |
|
|
|
|
GF+2 |
85 sq.m |
|
|
|
|
GF+3 |
50 sq.m |
|
|
|
|
|
|
|
|
|
|
BARRACK |
|
|
|
|
|
GF-1 |
431 sq.m |
|
|
|
|
GF |
1 231 sq.m |
|
|
|
|
GF+1 |
570 sq.m |
|
|
|
|
GF+2 |
463 sq.m |
|
|
|
|
GF+3 |
186 sq.m |
|
|
|
|
|
|
|
|
|
|
ENTRANCE |
|
|
|
|
|
GF |
56 sq.m |
|
|
|
|
GF+1 |
95 sq.m |
|
|
|
|
GF+2 |
150 sq.m |
|
|
|
|
TOTAL |
8,958 sq.m |
|
|
|
|
Parking |
27 spaces |
|
|
|
Our spaces selection
With immediate availability or upcoming openings, our living and working spaces open their doors for you.




