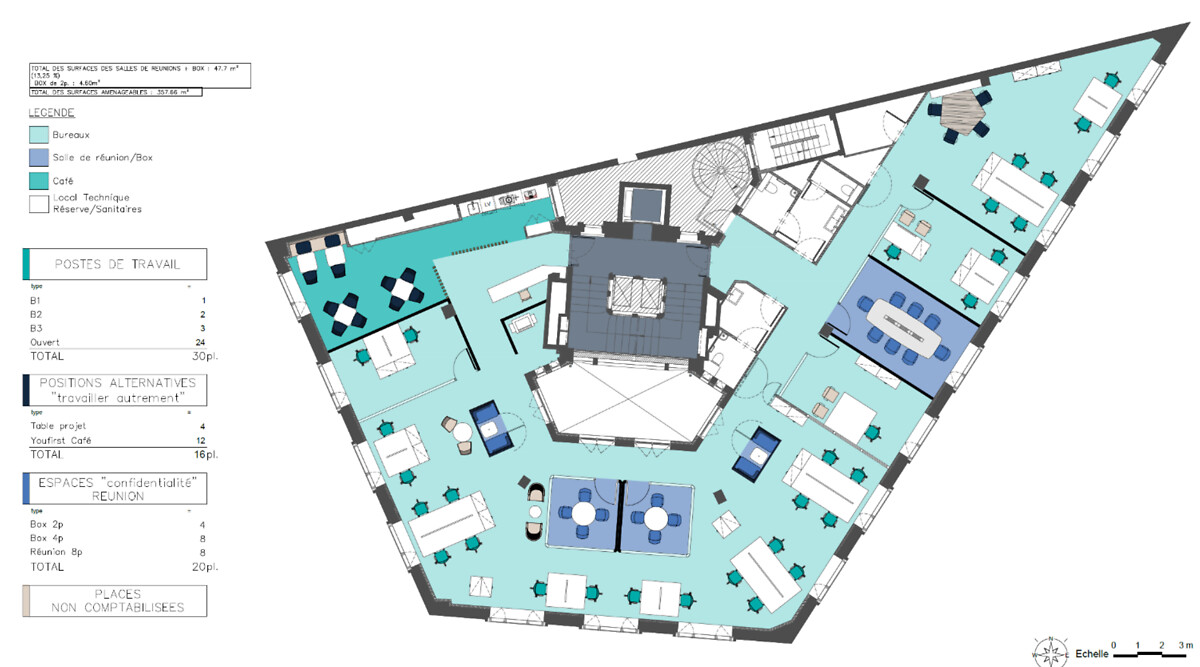Know-how
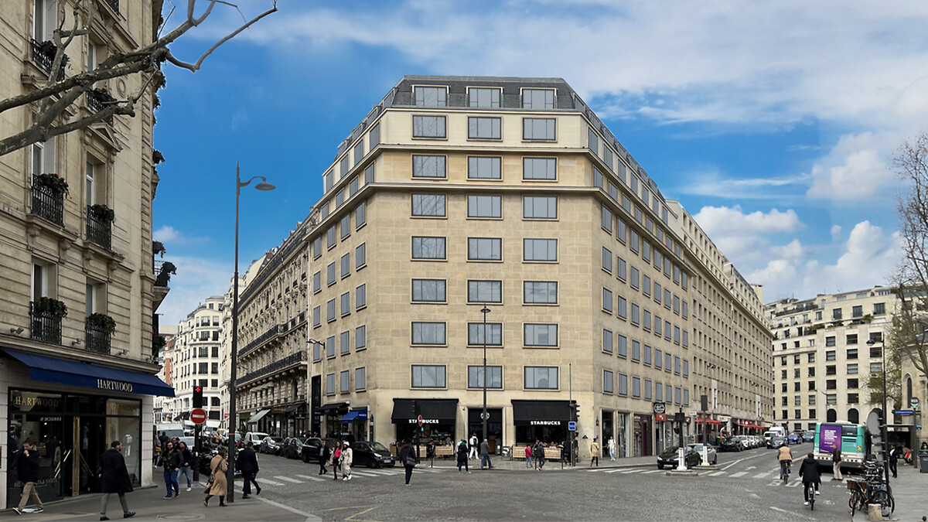
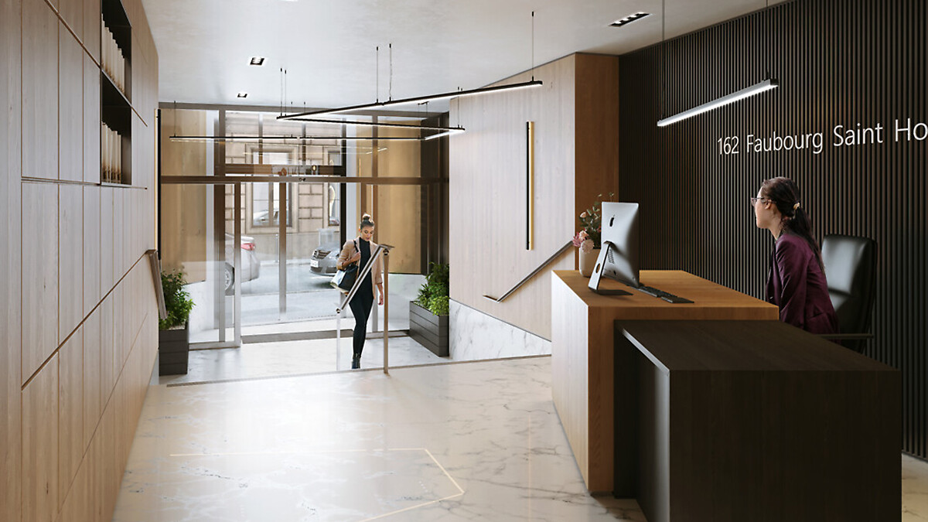
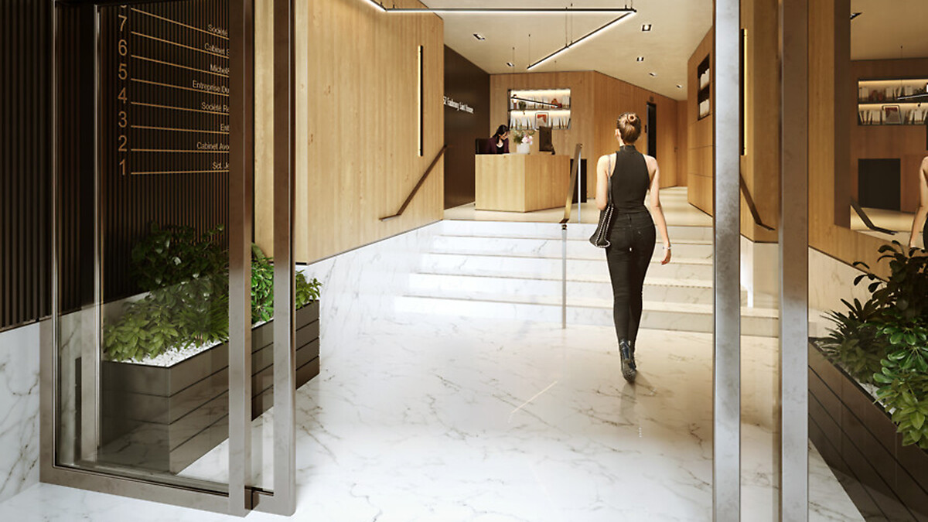
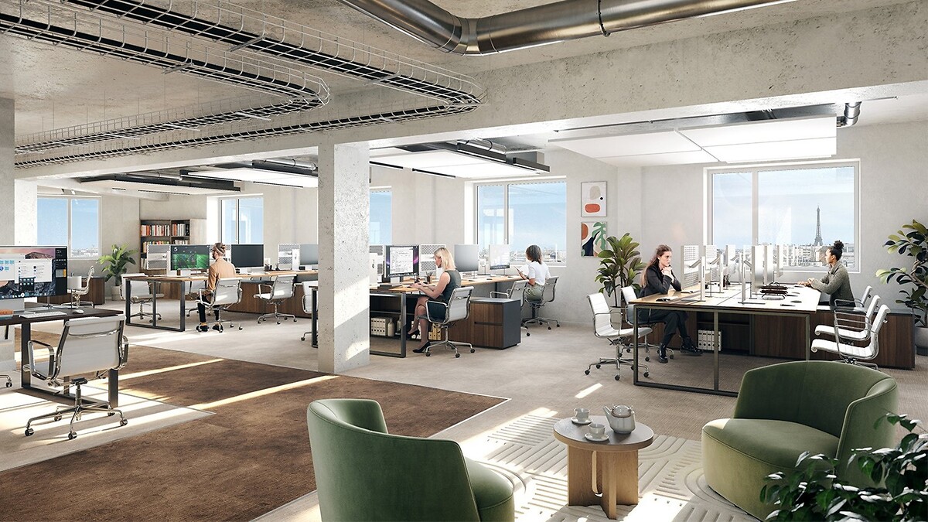
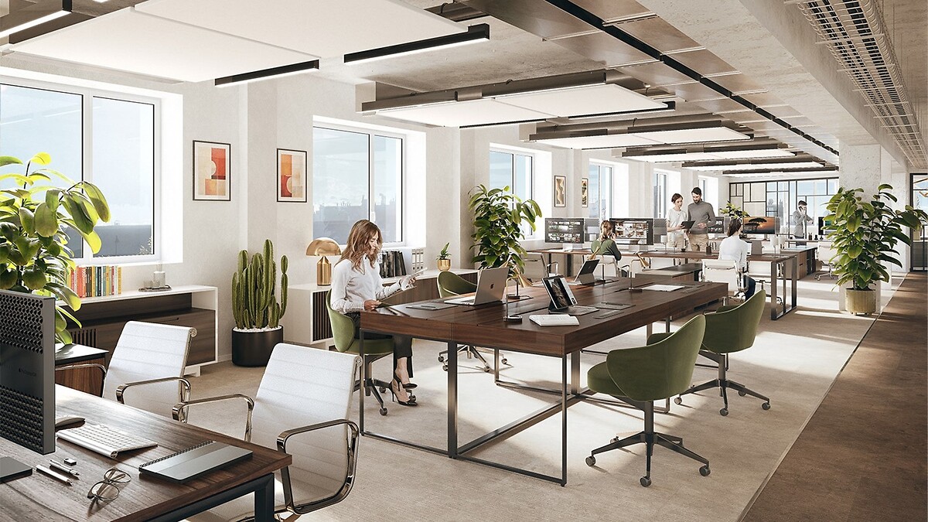
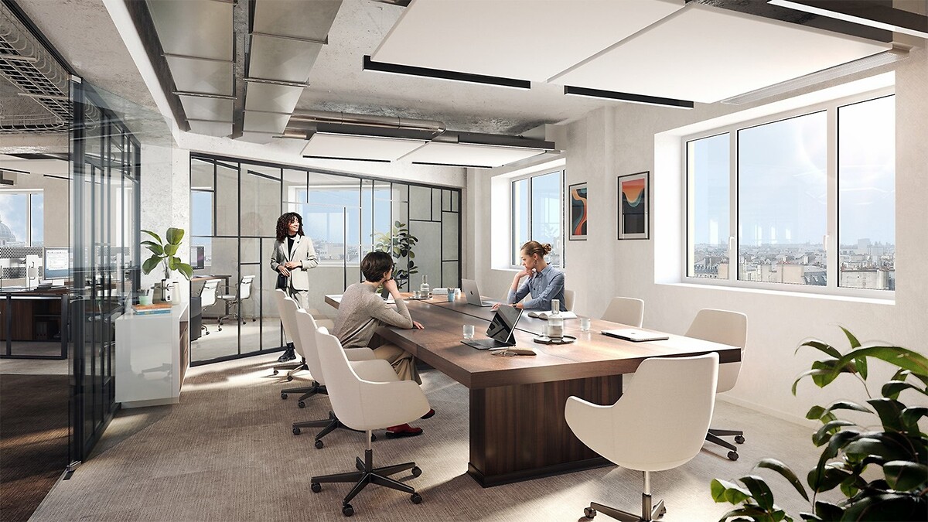
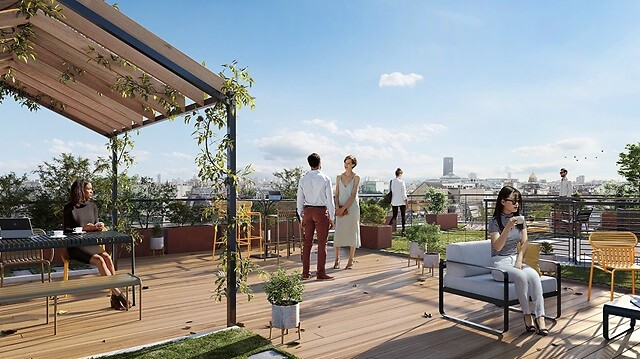
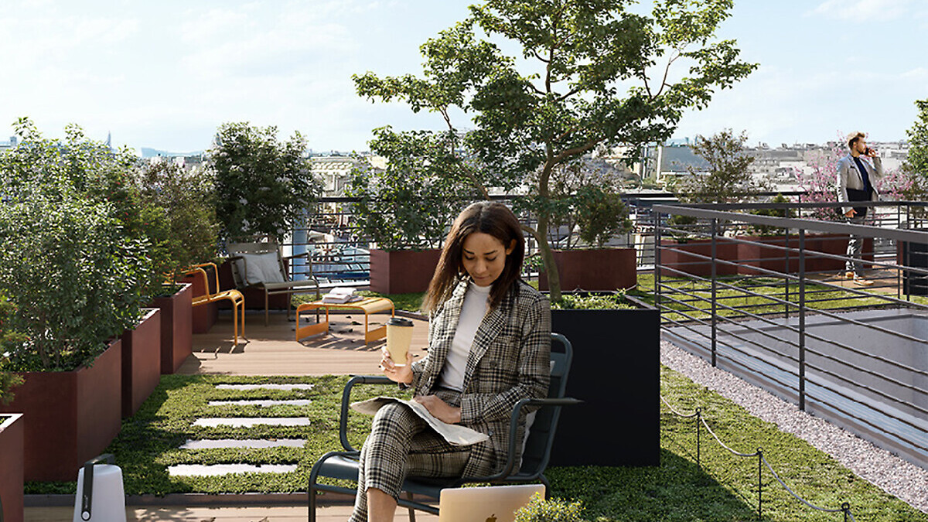







Built of freestone in the middle of the 20th century, 162 Faubourg Saint-Honoré has been completely renovated by Savoir-Fair Architecture to offer exceptional offices in the heart of the 8th arrondissement.
Statuesque and visible The only commercialised corner building in the 8th arrondissement, 162 Faubourg faces the church of Saint-Philippe-du-Roule and proudly displays its elegant 1950s architecture. Views to be envied Each floor offers a breathtaking view of Paris's most beautiful monuments. The church of Saint-Philipe-du-Roule, the Eiffel Tower, the Grand Palais and Les Invalides, to name but a few. All on spacious, walk-through floors averaging 400 m², with views over the city. A prestigious address Located in the heart of a dynamic business district, 162 Faubourg Saint-Honoré offers a prestigious environment for your staff. Luxury boutiques, art and antique galleries, gourmet restaurants and major companies rub shoulders in a lively setting. Close to transport, shops, restaurants and the Parc Monceau, your teams will benefit from all the advantages of the Paris business district.
The strengths of this space
Architecture
An unoverlooked 3,000 sq.m corner building, completely renovated by Savoir-Fair Architecture.
Location
Ideally located in the heart of the 8th arrondissement (Eglise Saint-Philippe-du-Roule).
View
High-performance offices with breathtaking views of the Eiffel Tower and the Sacré-Cœur Basilica.
Services
A reception area with hostesses for your staff, partners and customers.
CSR
BREEAM (Very Good) certification, proving the building's environmental performance.
Commitments, labels and certifications
- Energy consumption: 154.9 kWh/sq.m.
- Carbon emissions: 16.5 kgCO2/sq.m.
Discover the area's points of interest
Public transport access
Metro

Saint Denis Université - Châtillon Montrouge

La Défense - Chateau de Vincennes

Pont de Sèvres - Mairie de Montreuil
Surface area table
|
Niveau |
Surface locative utile brute |
Surface extérieure |
Capacitaire |
|
Rooftop |
- |
259 m² |
50 |
|
R+8 |
292 m² |
- |
18 |
|
R+7 |
352 m² |
- |
23 |
|
R+6 |
363 m² |
- |
24 |
|
R+5 |
410 m² |
- |
27 |
|
R+4 |
403 m² |
- |
27 |
|
R+3 |
411 m² |
- |
27 |
|
R+2 |
410 m² |
- |
27 |
|
R+1 |
410 m² |
- |
27 |
|
Total |
3 051 m² |
259 m² |
200 |
Main technical elements of this space
Our spaces selection
With immediate availability or upcoming openings, our living and working spaces open their doors for you.








RDC
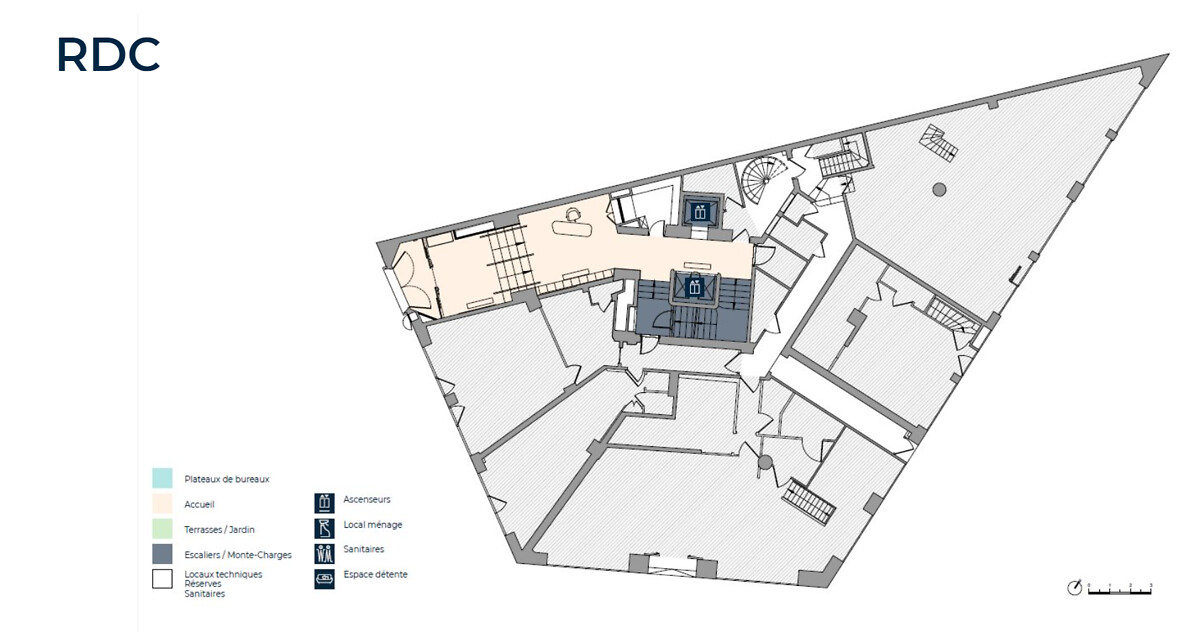
4th floor
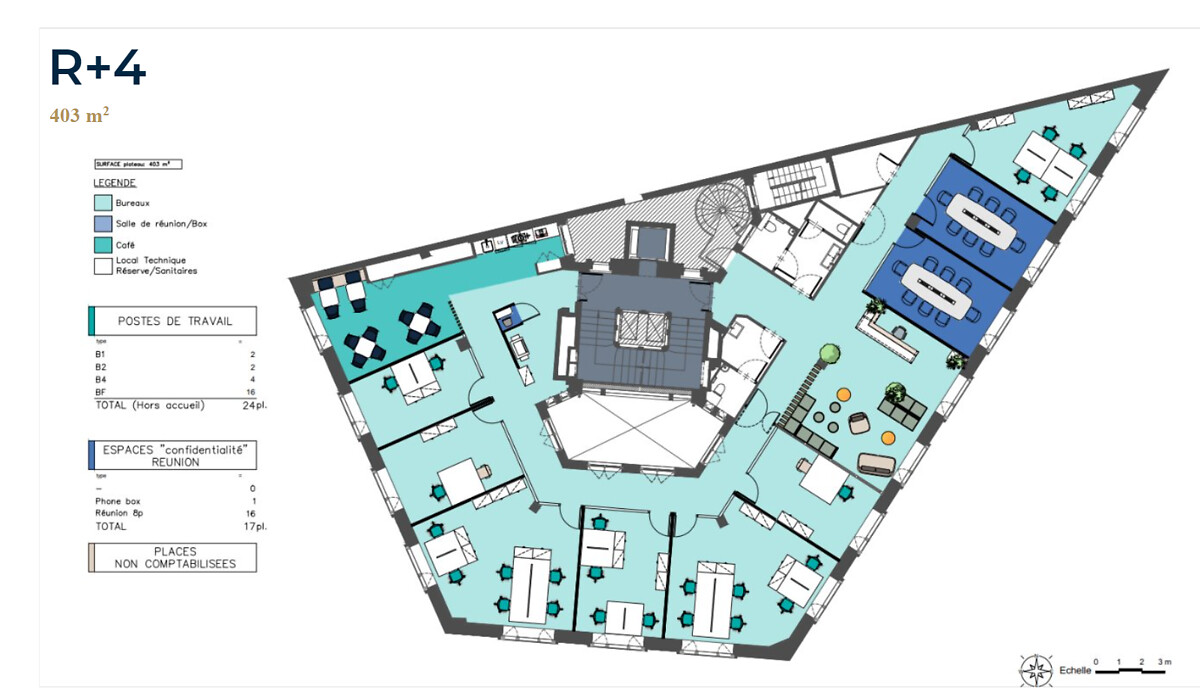
Current floor - Partitioned simulation
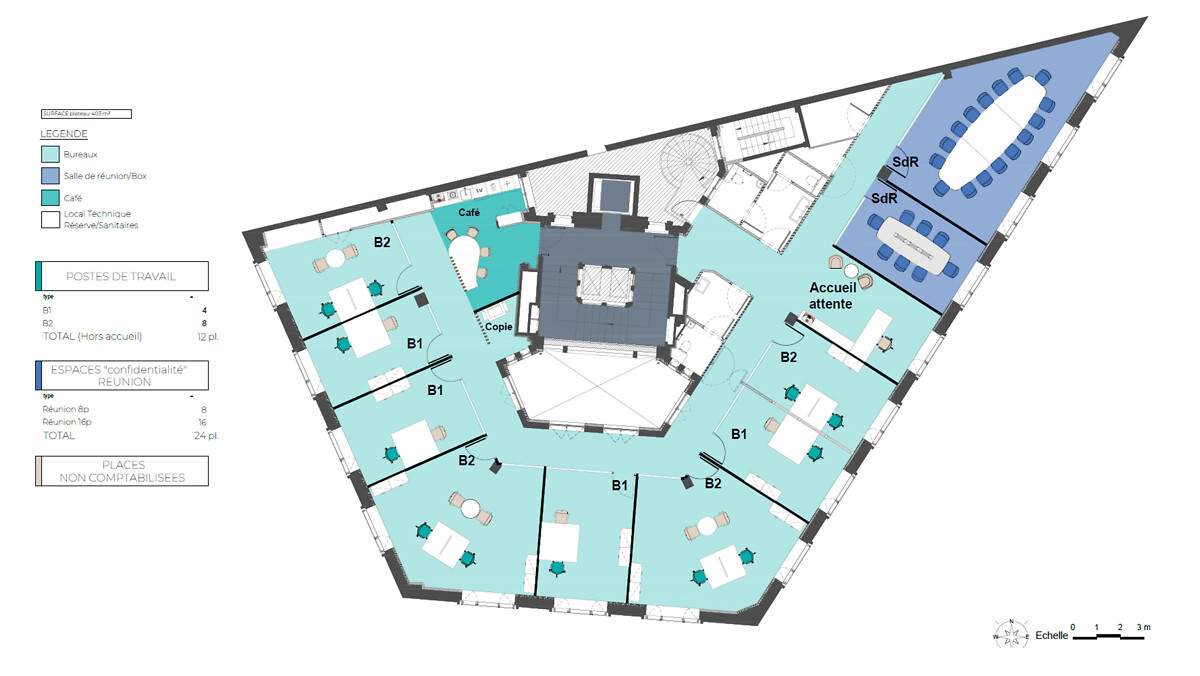
From 1st to 5th floor
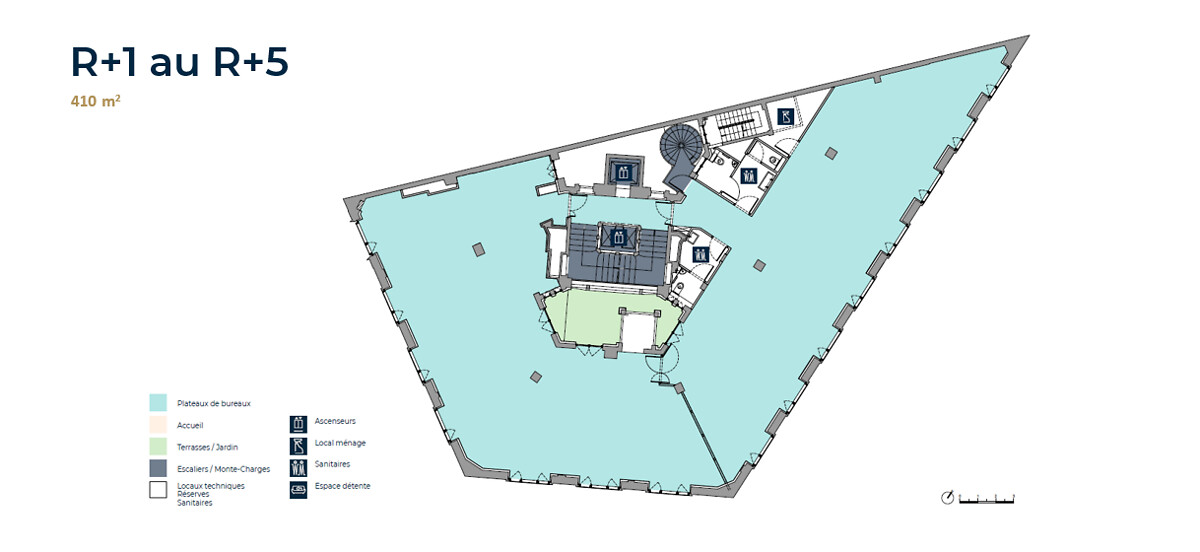
6th floor
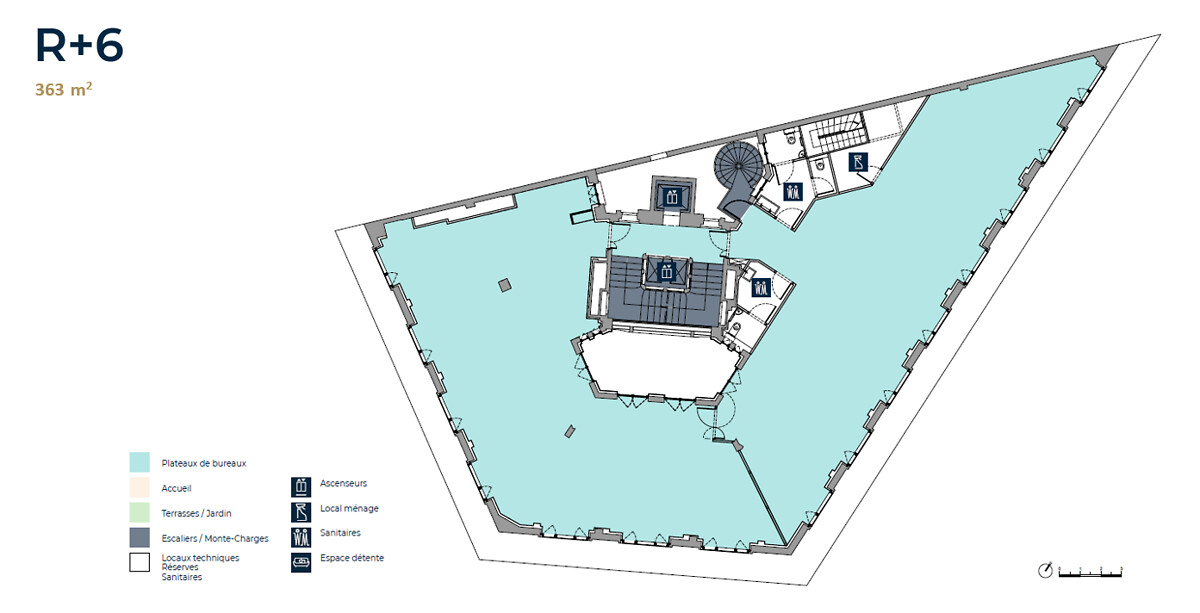
7th floor
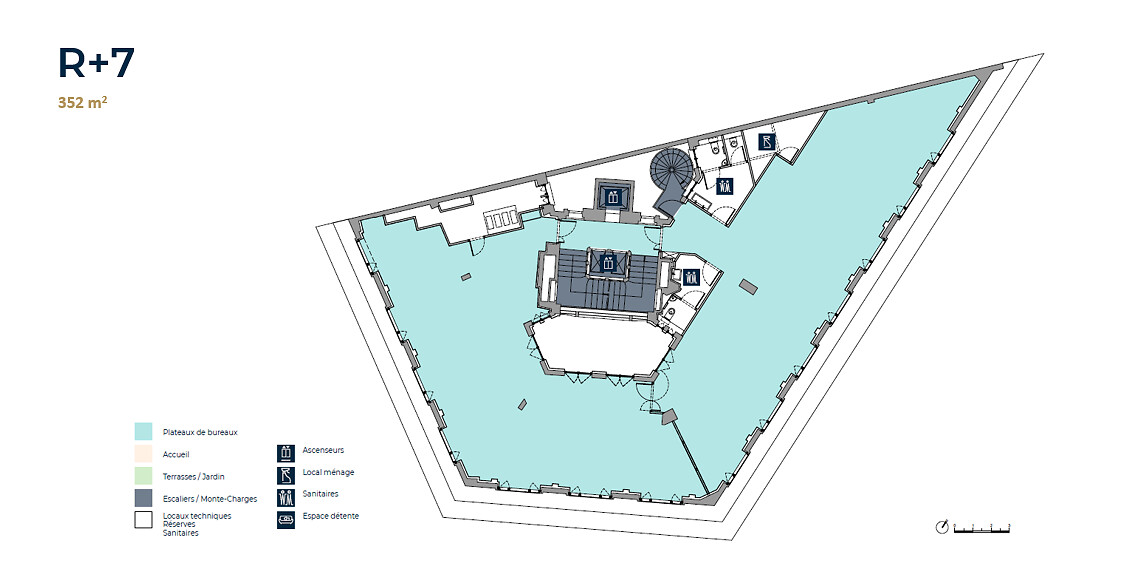
8th floor open
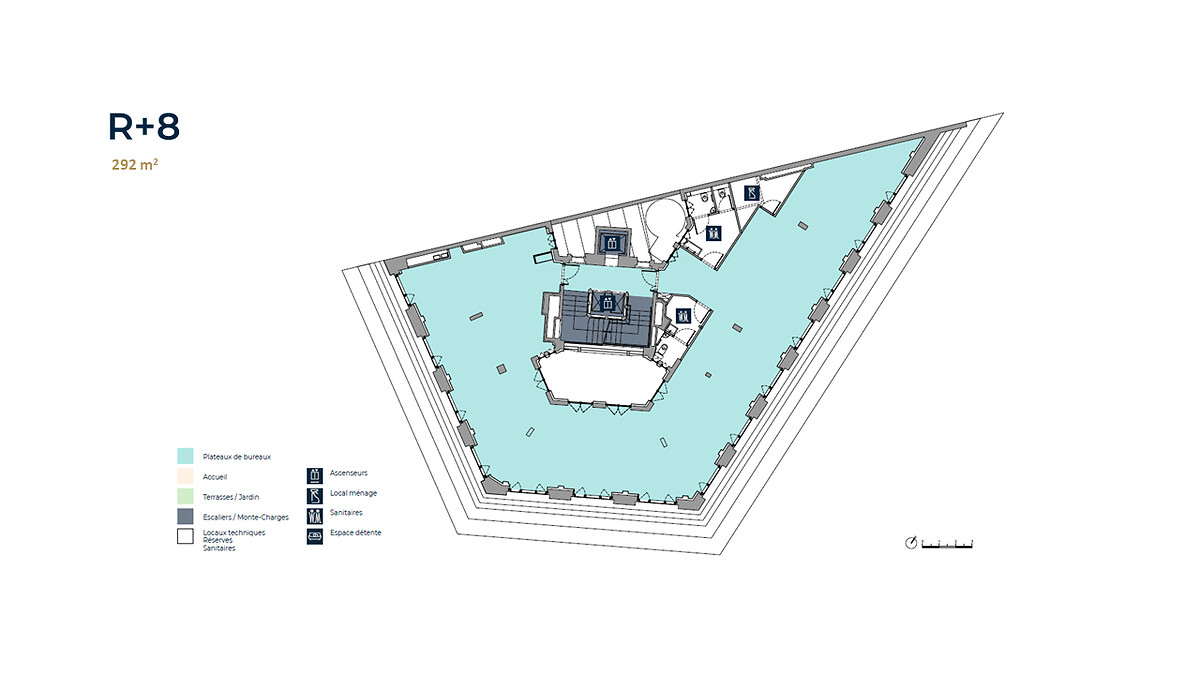
Rooftop
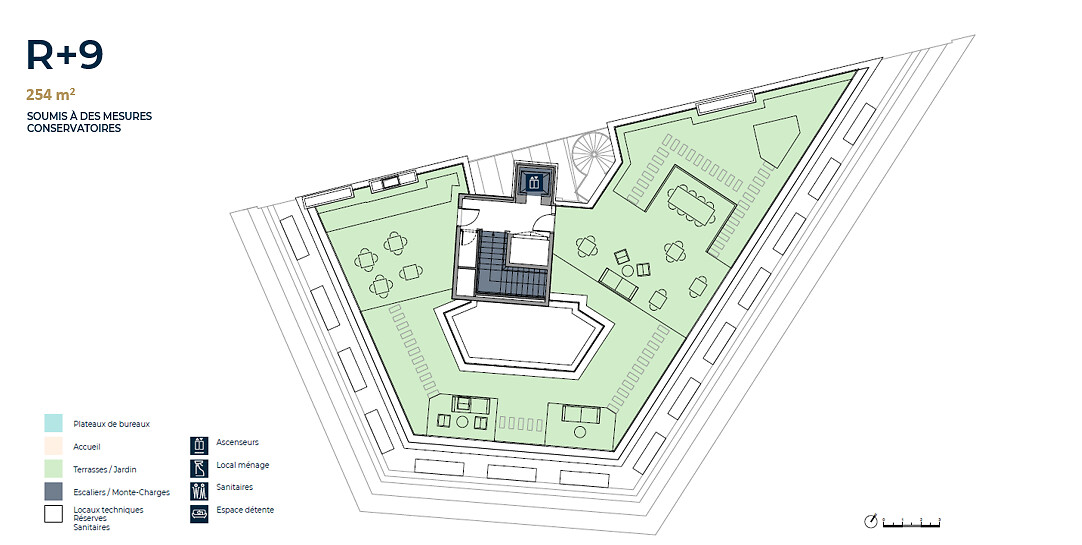
Plan
