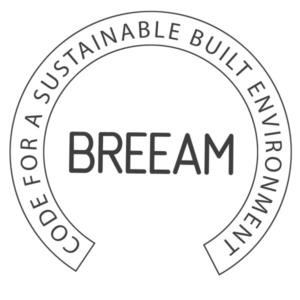Know-how













Built in 1701, 12 Vendôme is remarkable for its emblematic façade on Place Vendôme, the famous square that's home to national institutions such as the Ritz Hotel, Maison Chaumet and the Ministry of Justice.
Historically composed of two 18th-century private mansions, it offers a prestigious setting with its listed reception rooms and series of gardens. The memory of Frédéric Chopin, who lived there until the end of his life, contributes to the aura of this unique place.
Restructured in 2013 by RRC Architectes, the building offers a surface area of 10,287 sq.m, of which 8,413 sq.m is dedicated to offices spread over five floors. Located between the Louvre and the Opera, in an exceptional historical district, it's surrounded by 5-star hotels, luxury boutiques, a rich cultural offering and many restaurants, making it a strategic choice for businesses.
Exceptional access
The building is ideally served by metro lines 1, 3, 7, 8, 9, 12 and 14 as well as RER A, less than 6 minutes' walk away, ensuring excellent transport connections.
The strengths of this space
Location
A privileged location between the Louvre and the Opéra Garnier, at the heart of a vibrant area, surrounded by renowned boutiques and hotels and connected to several metro lines.
Surface
8,418 sq.m of offices with share of communal areas and 964 sq.m of archives.
Green spaces
A magnificent paved and planted inner courtyard.
Commitments, labels and certifications
• Real-time monitoring platform: continuous consumption watch via remote monitoring and temperature sensors, with instant adjustments where required.
• Optimized temperature recommendations: 19°C in winter, 26°C in summer across all workstations, reduced to 14°C if unused.
This initiative allows us to make progress toward our goal of carbon neutrality while effectively reducing our energy footprint.
• Energy balance 2023 = -21% at 110kWHef/m²/year.

Discover the area's points of interest
Public transport access
Metro

Porte de Levallois Bécon - Gallieni

La Courneuve 8 mai 1945 - Mairie d'Ivry

La Courneuve 8 mai 1945 - Villejuif Louis Aragon

Balard - Créteil Pointe du Lac

Mairie d'Aubervilliers - Mairie d'Issy

Mairie de Saint-Ouen - Olympiades
RER

Surface area table
|
Level |
Gross Leasable area |
Terrace/garden |
Estimated maximum capacity |
|
Place Vendôme |
|
|
|
|
GF |
88 sq.m |
|
|
|
GF+2 - Classified salons |
374 sq.m |
|
|
|
GF+2 - Office spaces |
228 sq.m |
|
|
|
GF+2/3 - Mezzanine |
33 sq.m |
|
|
|
GF+3 |
615 sq.m |
|
|
|
GF+3/4 - Mezzanine |
33 sq.m |
|
|
|
GF+4 |
968 sq.m |
|
|
|
GF+5 |
1,206 + 25 sq.m |
|
|
|
|
|
|
|
|
Main courtyard |
|
|
|
|
GF |
154 + 94 + 436 + 49 sq.m |
|
|
|
GF+1 |
1,012 sq.m |
|
|
|
GF+1/2 - Mezzanine |
23 sq.m |
|
|
|
GF+3 - Mzzanine |
25 sq.m |
|
|
|
GF+2 |
412 + 578 sq.m |
|
|
|
GF+3 |
561 + 381 sq.m |
|
|
|
GF+4 |
627 sq.m |
|
|
|
GF+5 |
78 sq.m |
|
|
|
|
|
|
|
|
Saint-Honoré courtyard |
|
|
|
|
GF |
107 sq.m |
|
|
|
GF+1 |
114 sq.m |
|
|
|
GF+2 |
95 sq.m |
|
|
|
GF+3 |
102 sq.m |
|
|
|
TOTAL |
8,418 sq.m |
|
|
Our spaces selection
With immediate availability or upcoming openings, our living and working spaces open their doors for you.







