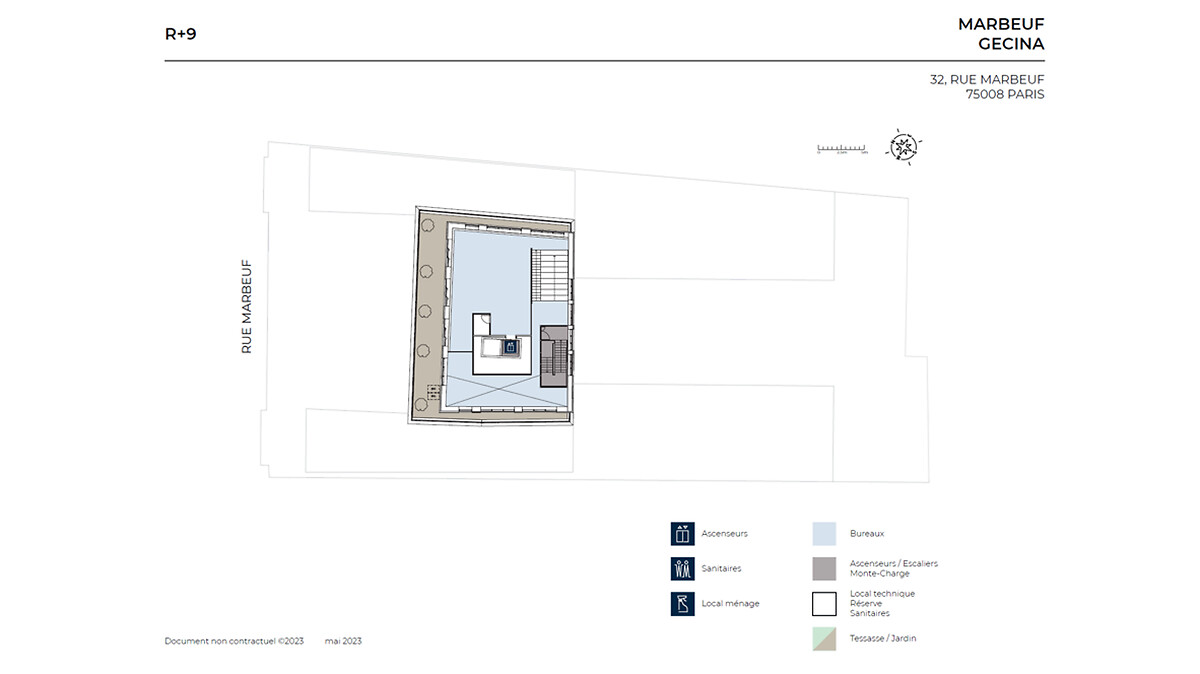Know-how
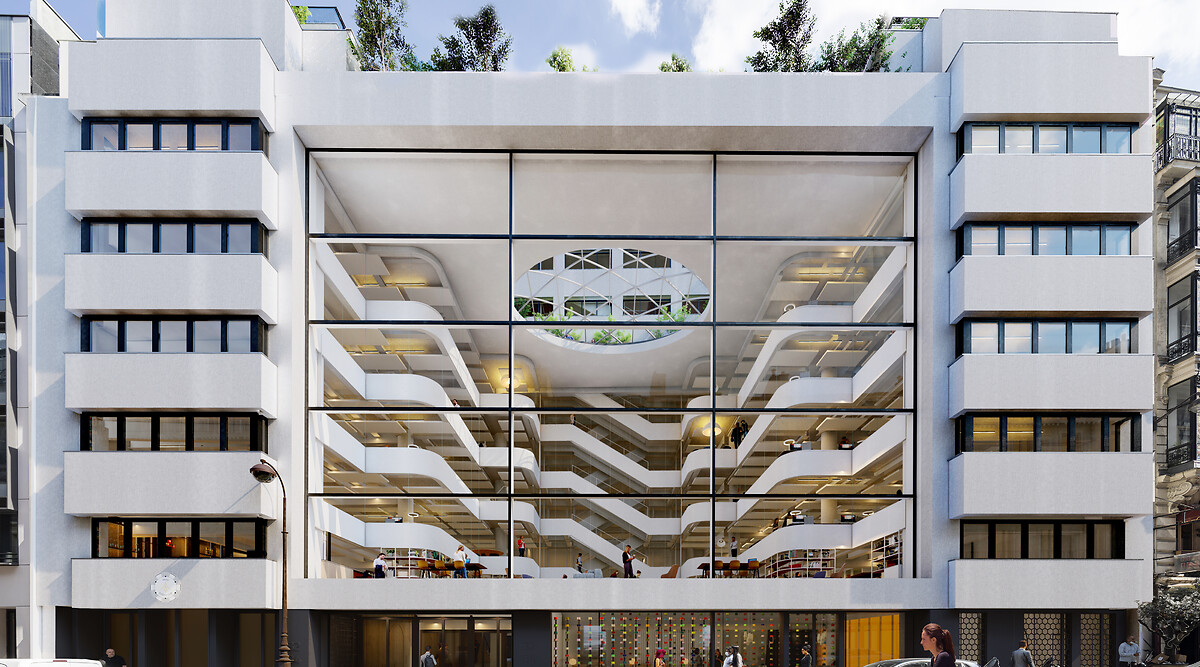
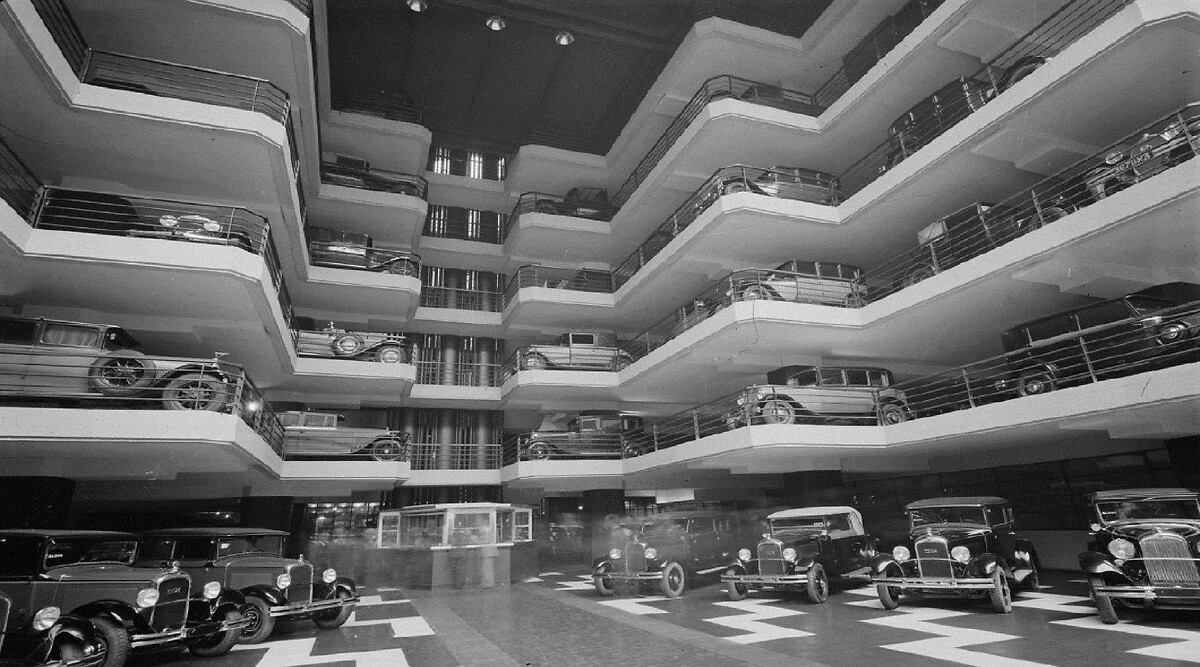
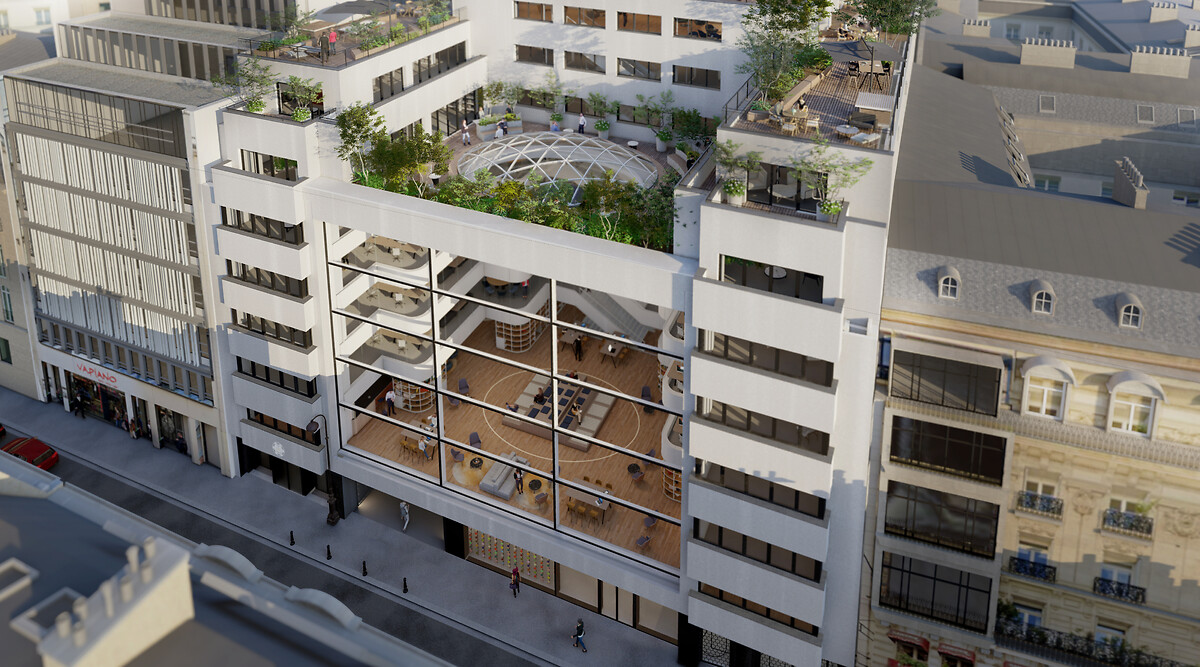







The Marbeuf building is unique. Designed to follow on naturally from the Champs-Elysées, it welcomes your teams in a truly magnificent place to live and work at, situated at the heart of Paris’ Golden Triangle
Previously Citroën’s first-ever showroom,
“Le Garage Marbeuf” was built in 1929 by the renowned architect Albert Laprade, who was involved in renovating the Marais district city. Today, this magnificent complex is undergoing an ambitious renovation, looking to restore its original aesthetics to this former car industry showcase. This renewal is being led by the agency Philippe Chiambaretta Architecte (PCA), known for its “Reinventing the Champs-Élysées” project, which it is heading up through to 2030.
From the moment they first arrive, your staff will appreciate the vast glazed facade. They then move inside to an elegant lobby, looking out onto green spaces.
On the first floor, in a spectacular atrium adorned with a chandelier, your employees will appreciate a truly exceptional environment. Everything has been thought out to create an ideal setting. The generous office volumes are further enhanced through the natural light from the translucent picture windows looking out onto Rue Marbeuf over five floors. Your teams will enjoy working in an environment that combines transparency and wellbeing.
We have also thought to offer them spaces focused on nature and urban farming. Not to mention the breathtaking views of the city.
They benefit from a number of dedicated services, further strengthening the building’s high standards of quality, designed to make their day-to-day life easier and increase their operational efficiency. In addition, this outstanding building’s location is both prestigious and strategic, just a short walk from the Champs-Elysées. Each year, this famous Parisian avenue welcomes more than 100 000 000 visitors.
The strengths of this space
Surface
The building spans 10,800 sq.m over 10 levels with superstructures.
Architecture
Completely refurbished by Philippe Chiambaretta, the entire building will be handed over in the 2nd quarter of 2025.
Location
Icône is located in the heart of one of Paris's most emblematic districts, the Golden Triangle.
Supervision
This former Citroën showroom, created in 1929 to display the brand's new models, offers a real window onto the outside world.
Exterior surface
Icône is exceptional for its terraces and patios offering spectacular views over the whole of Paris, and offers 1,200 sq.m of outdoor space. Depending on the time of day, you can work in the open air, organise spectacular events on the 500 sq.m rooftop or simply enjoy the view.
Surface
The average floor area of 1,700 sq.m can accommodate up to 170 people per level. The building is divisible from 1500 sq.m upwards.
Its 1,000 sq.m atrium is shared between the different occupants.
Reception and security
The Chambord staircase at the heart of the majestic atrium is a great place to meet and chat.
CSR
Icône is aiming for Wiredscore GOLD, WELL Gold, LEED Gold, Bâtiment Bas Carbone, Biodiversity and HQE Exceptional level certification.
Commitments, labels and certifications
The green terraces help to preserve and develop the local fauna.
All the materials chosen are part of Gecina's CAN0P-2030 plan, which aims to achieve zero greenhouse gas emissions by 2030.
The service providers working on Icône are part of Gecina's recycling programme for carpets, partitions and most equipment.
Incorporation of the principles of Gecina's YouFirst brand. Accessible green spaces are located on each floor.

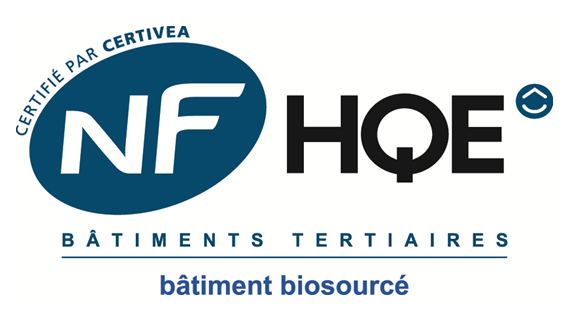
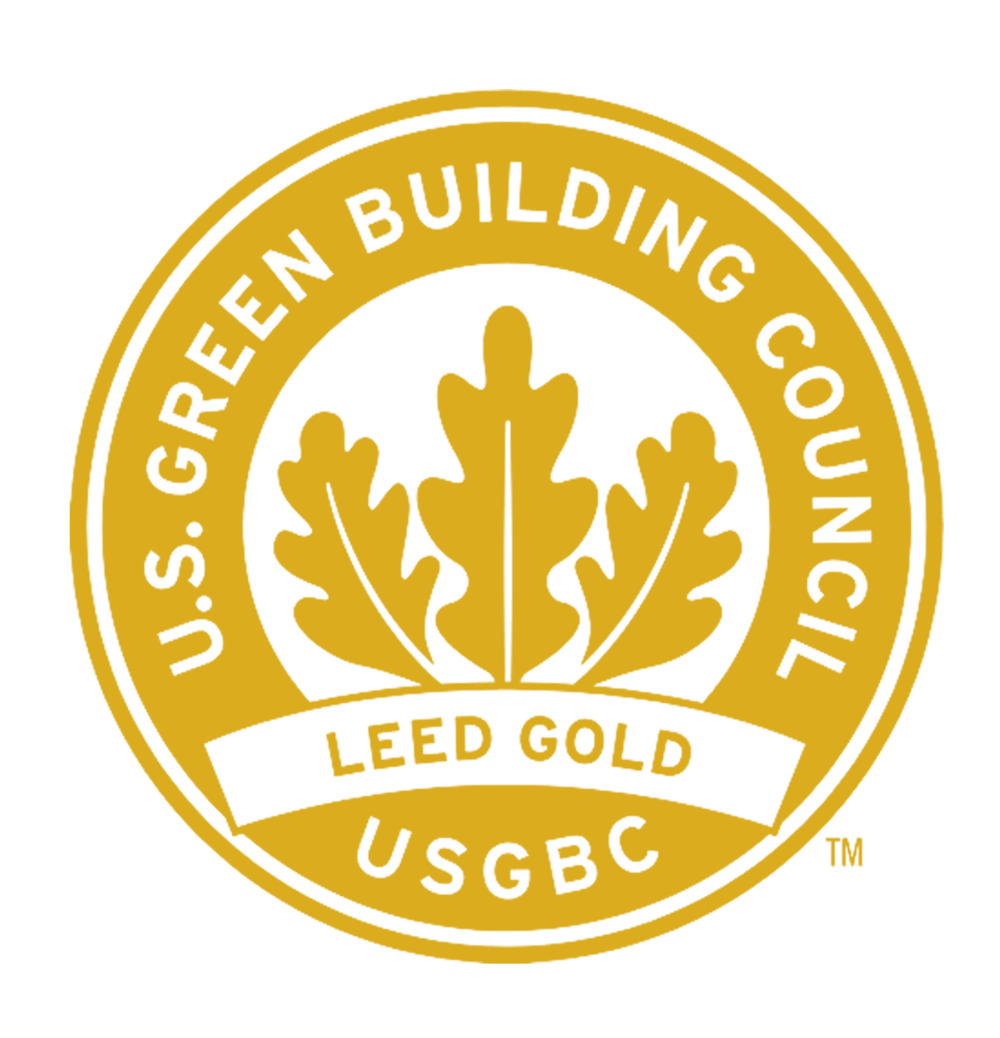


Discover the area's points of interest
On-site access
220 cycle parking spaces and 25 spaces for motorised two-wheelers.
Public transport access
Metro

La Défense - Chateau de Vincennes

Pont de Sèvres - Mairie de Montreuil

Porte Dauphine - Nation

Charles de Gaulle Etoile - Nation
RER

Surface area table
|
Level |
Gross lettable area |
Terraces/garden |
Estimated maximum capacity |
|
GF+9 |
121 sq.m |
94 sq.m |
19 |
|
GF+8 |
270 sq.m |
336 sq.m |
231 |
|
GF+7 |
578 sq.m |
532 sq.m |
47 |
|
GF+6 |
1,167 sq.m |
309 sq.m |
116 |
|
GF+5 |
1,343 sq.m |
38 sq.m |
136 |
|
GF+4 |
1,348 sq.m |
38 sq.m |
136 |
|
GF+3 |
135 sq.m |
40 sq.m |
136 |
|
GF+2 |
1,353 sq.m |
0 sq.m |
136 |
|
GF+1 |
154 sq.m |
160 sq.m |
156 |
|
TOTAL |
1,119 sq.m |
175 sq.m |
198 |
Main technical elements of this space
Our spaces selection
With immediate availability or upcoming openings, our living and working spaces open their doors for you.



Ground floor
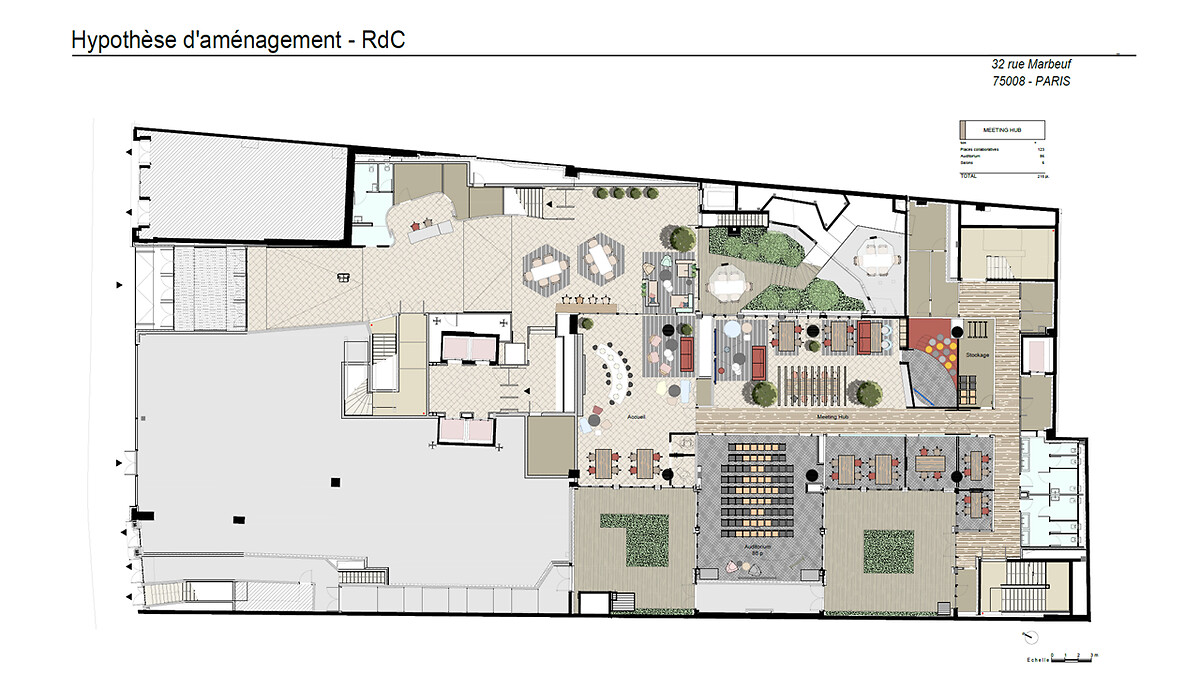
First floor
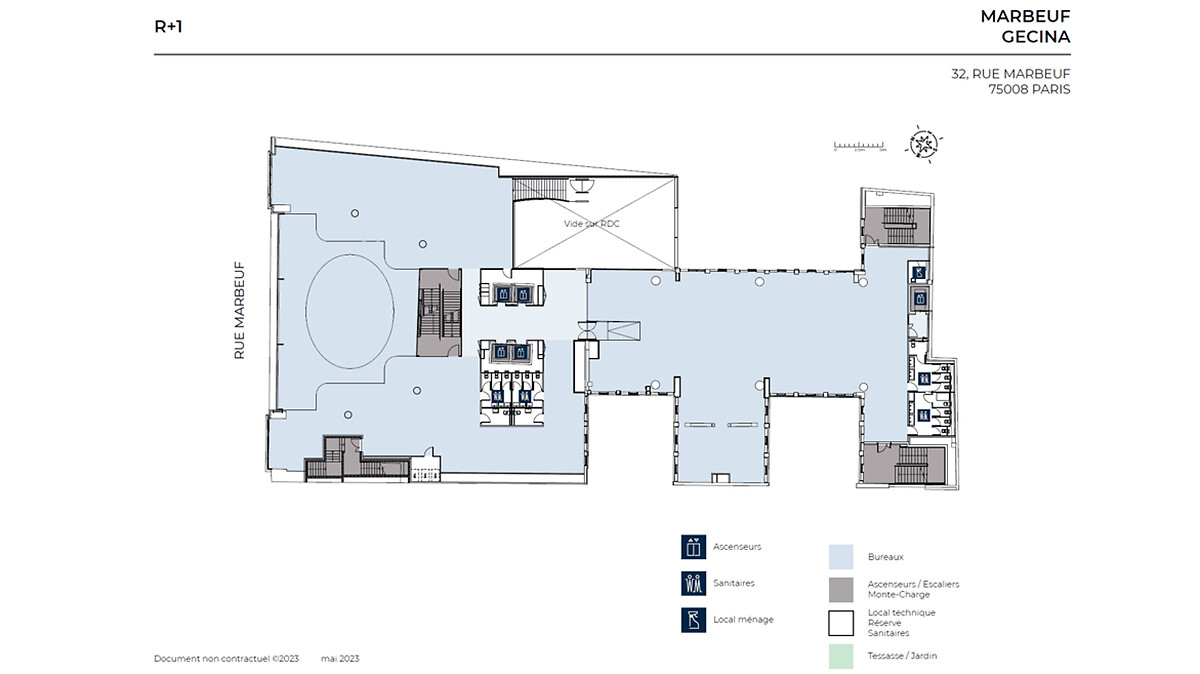
Second floor
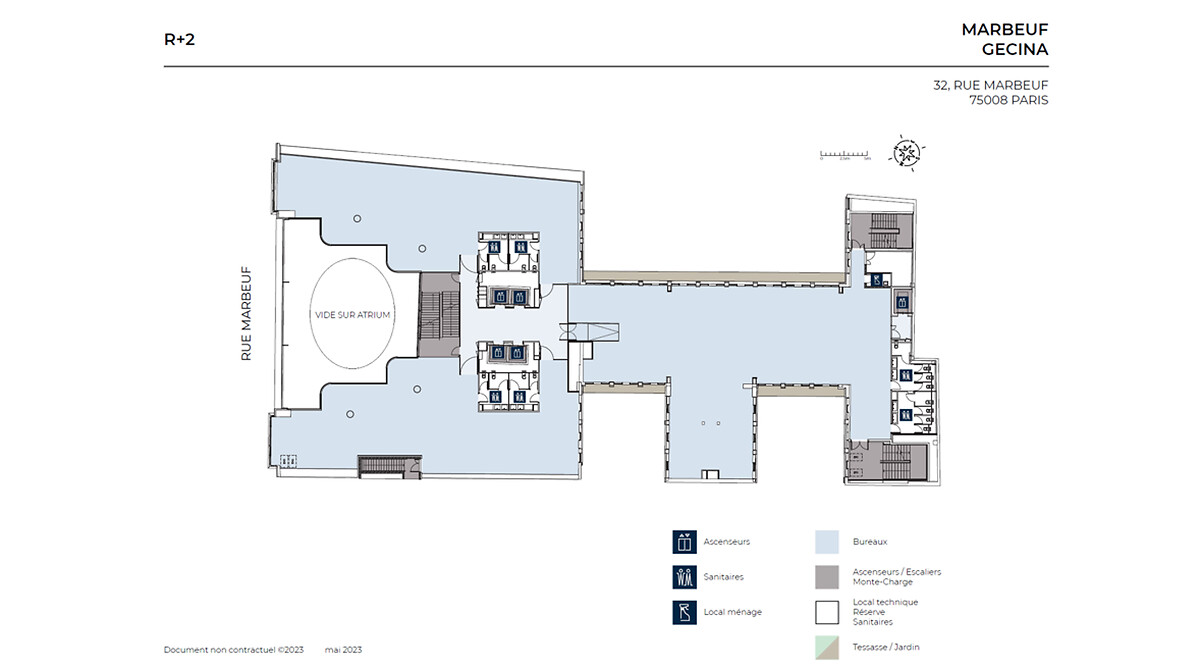
Third floor
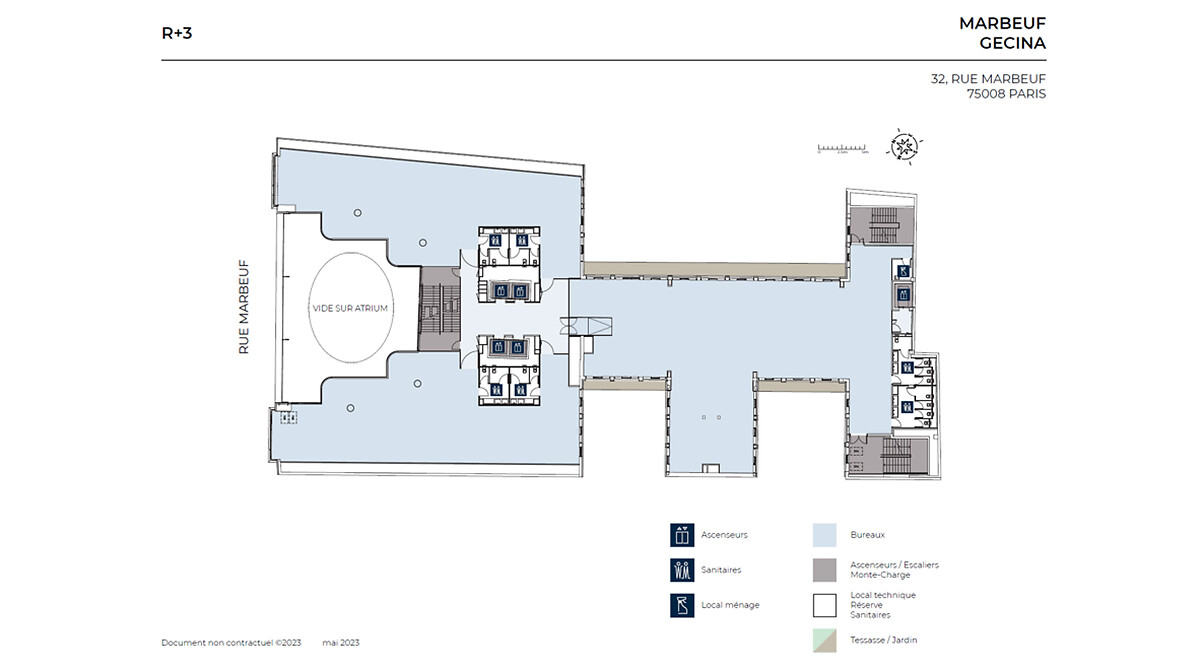
Fourth floor
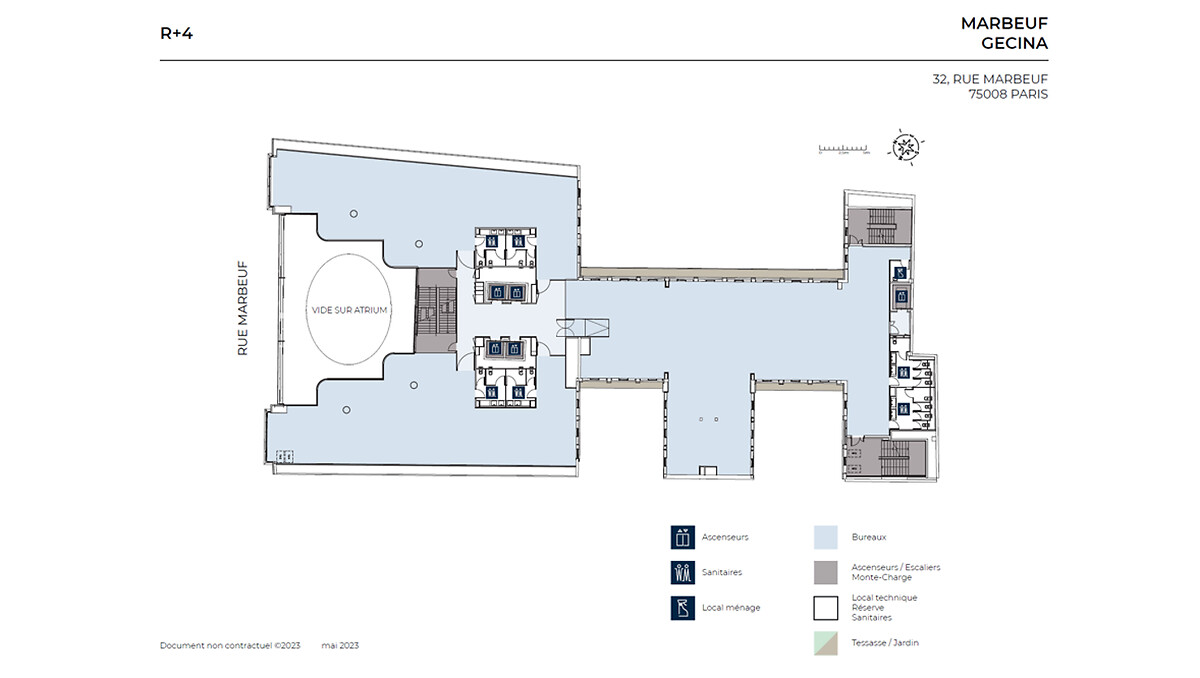
Fifth floor
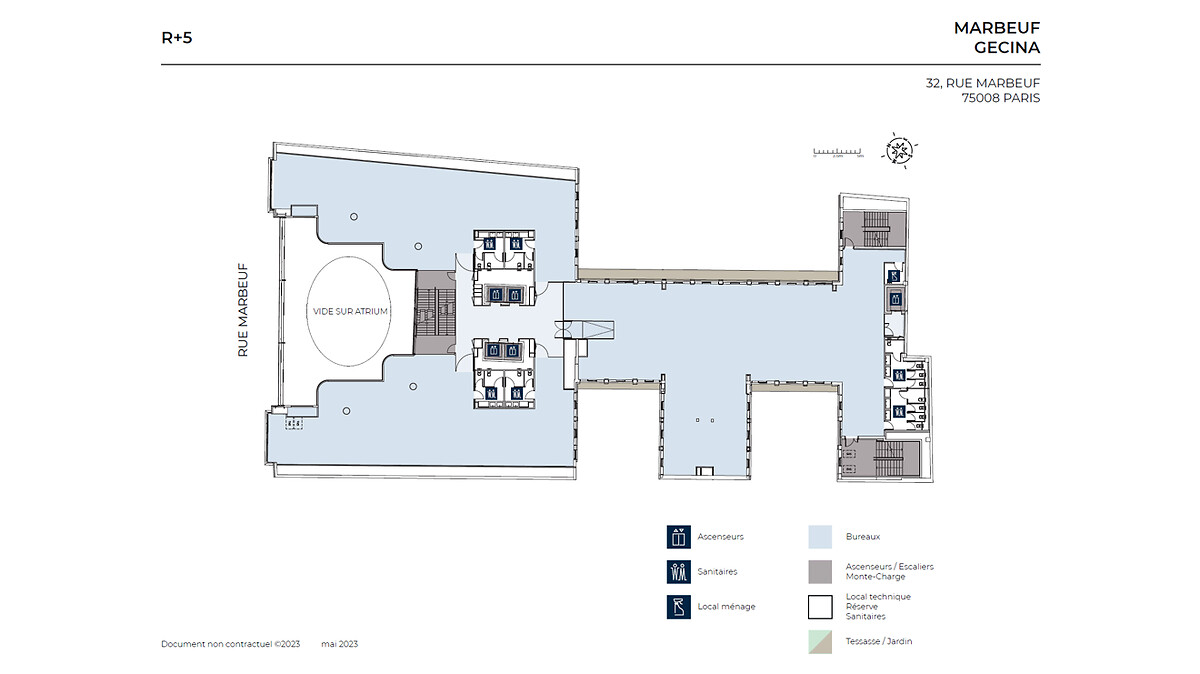
Sixth floor
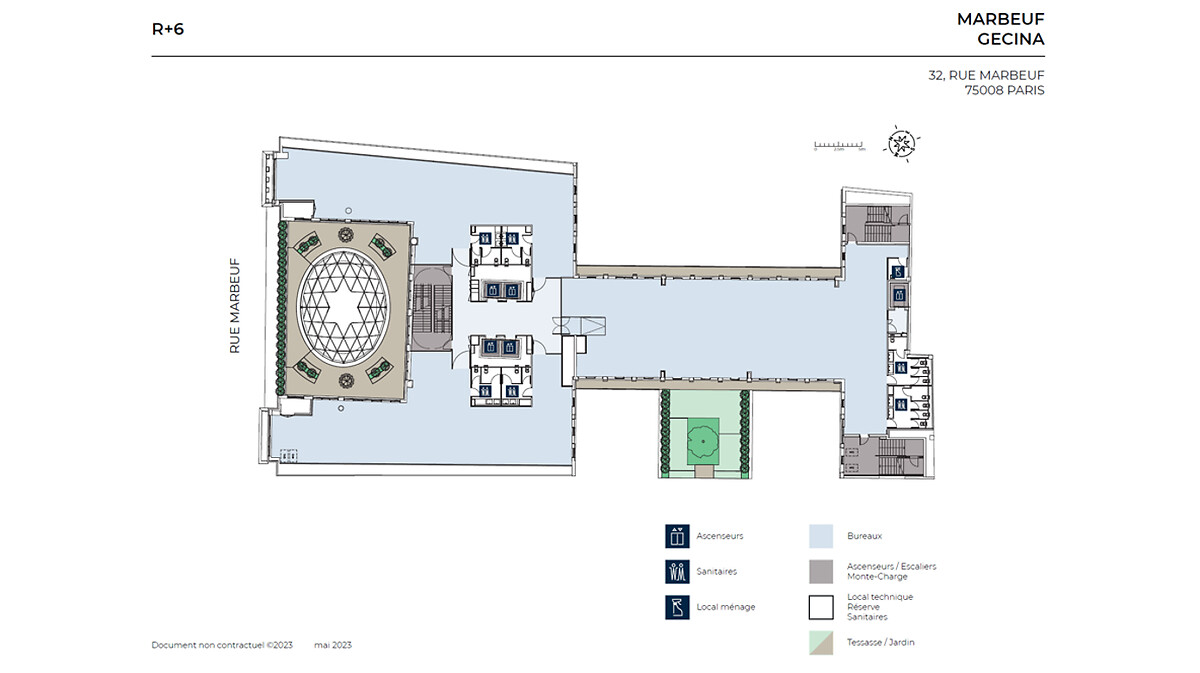
Seventh floor
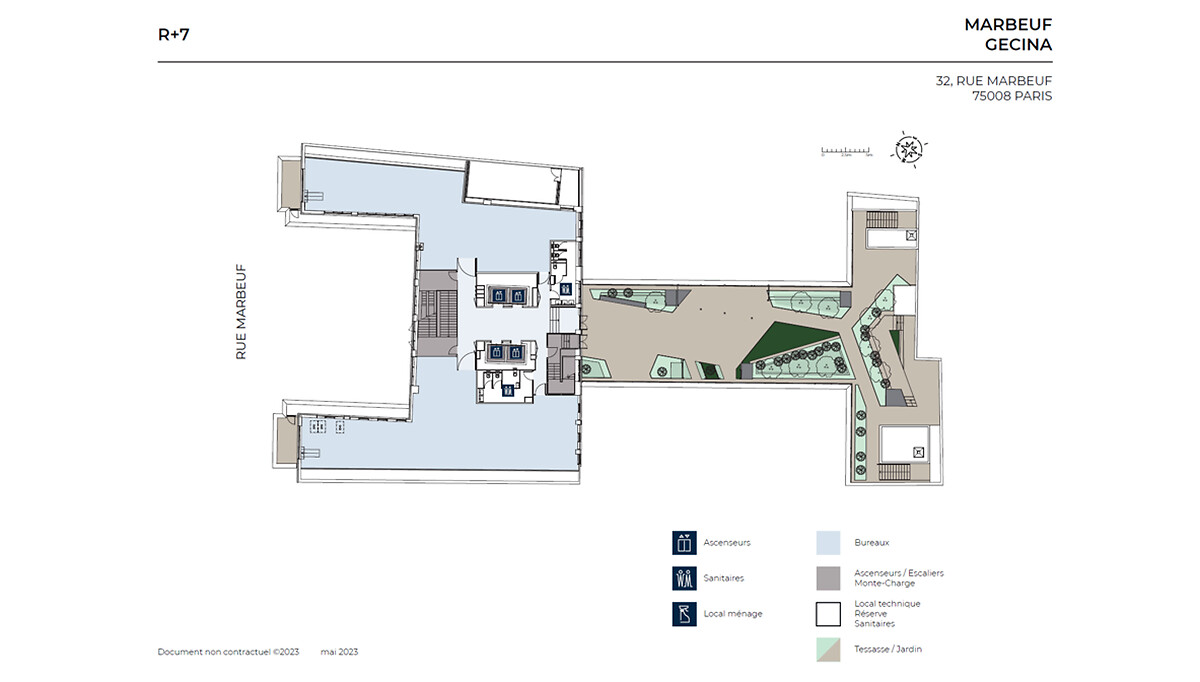
Eighth floor
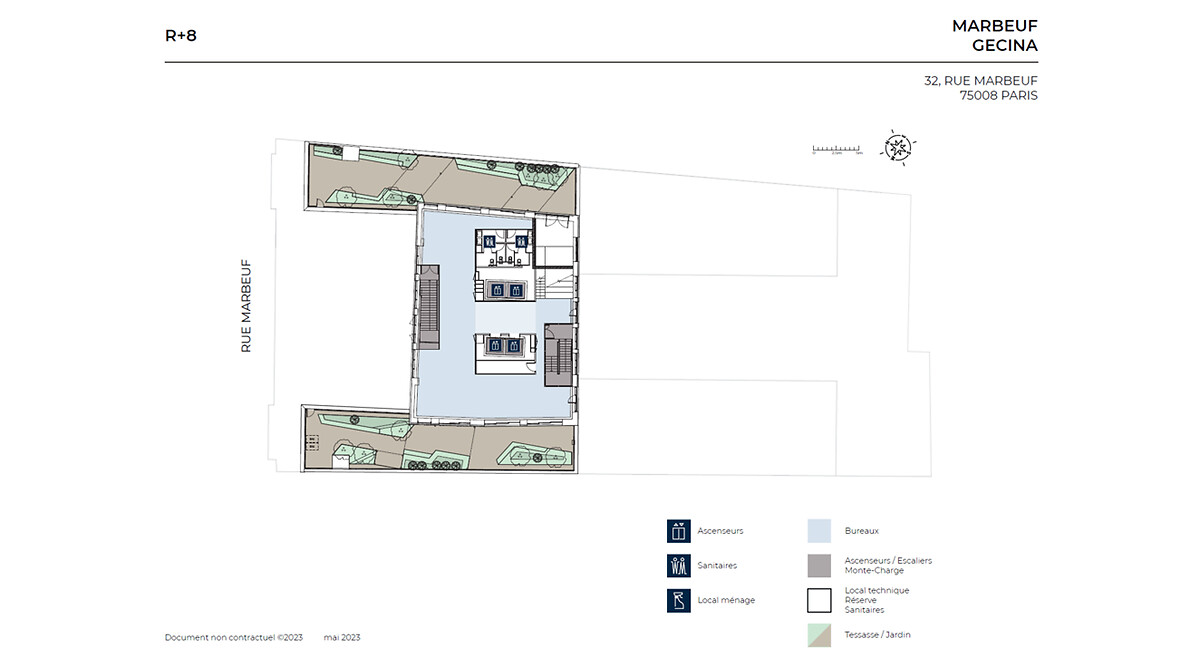
Ninth floor
