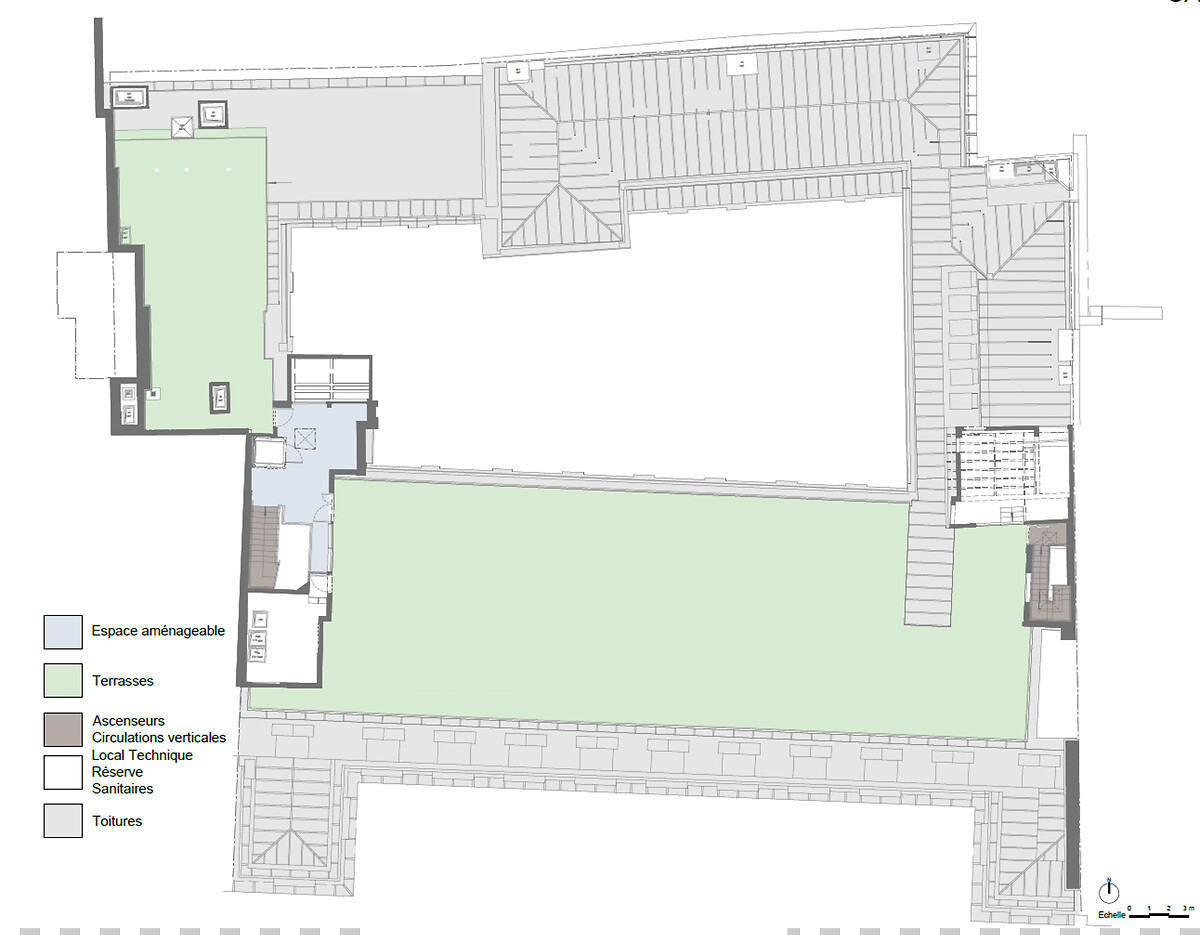Know-how
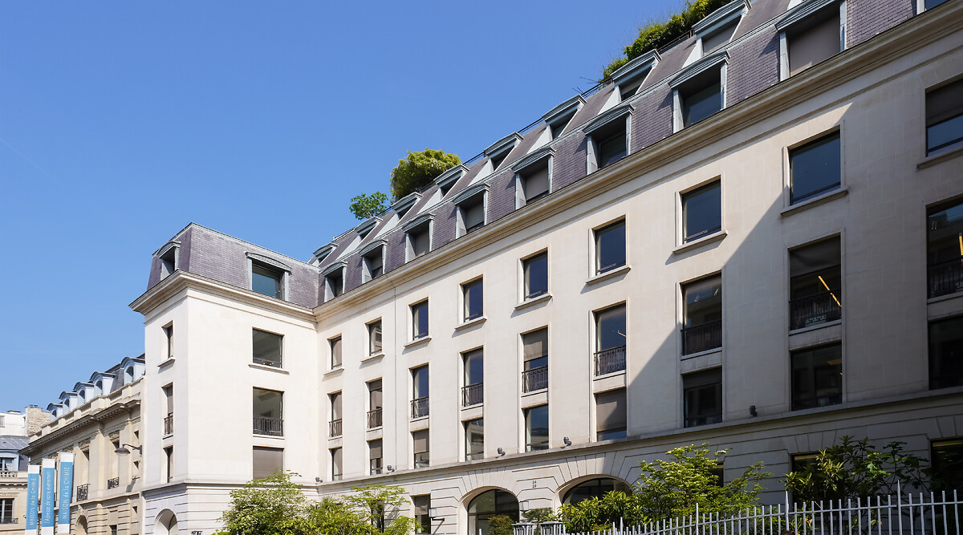
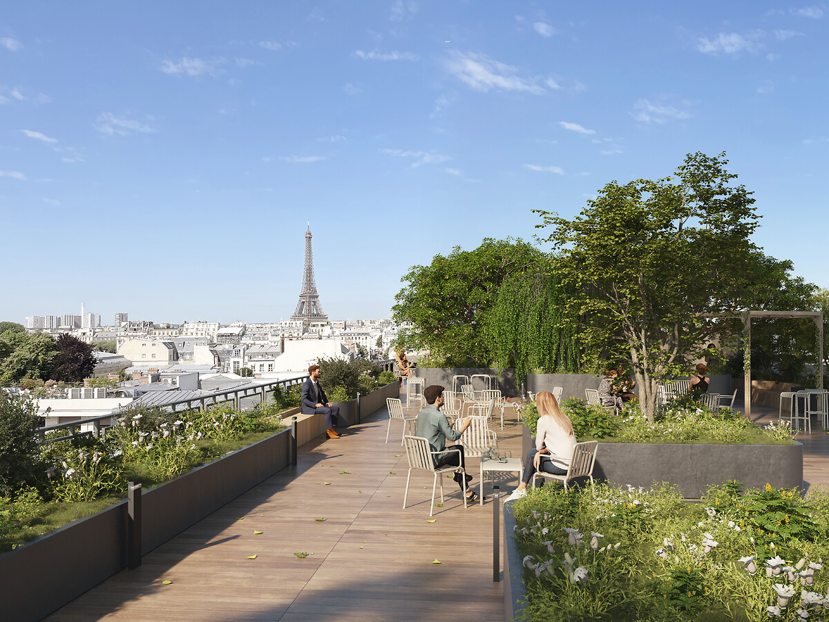
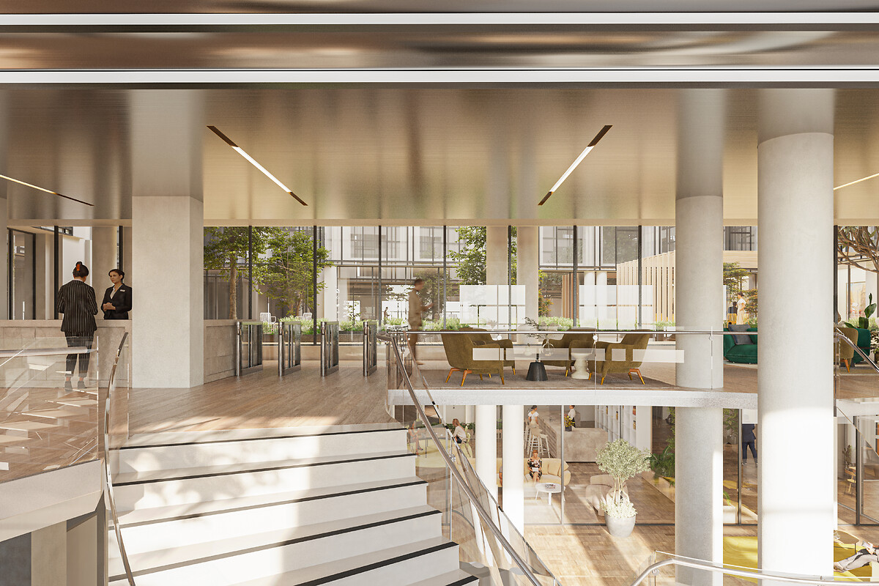
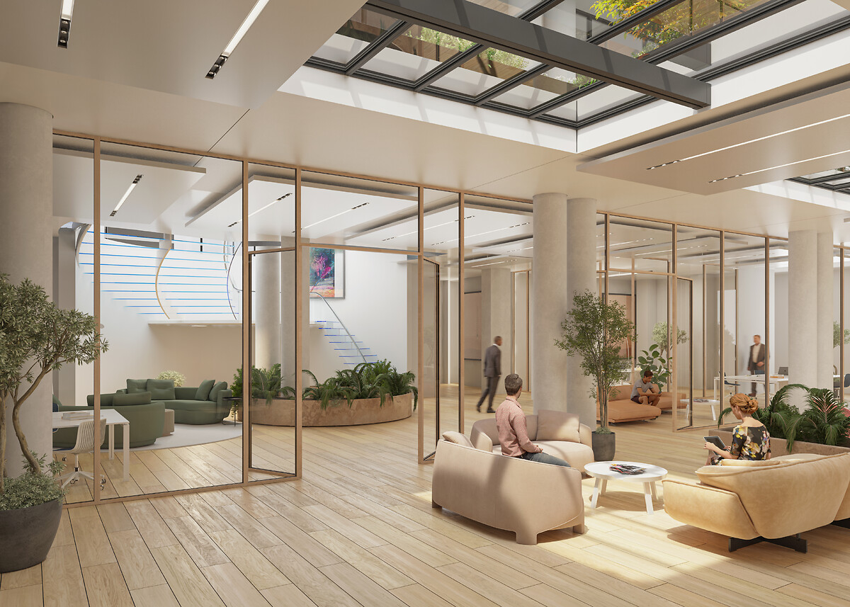
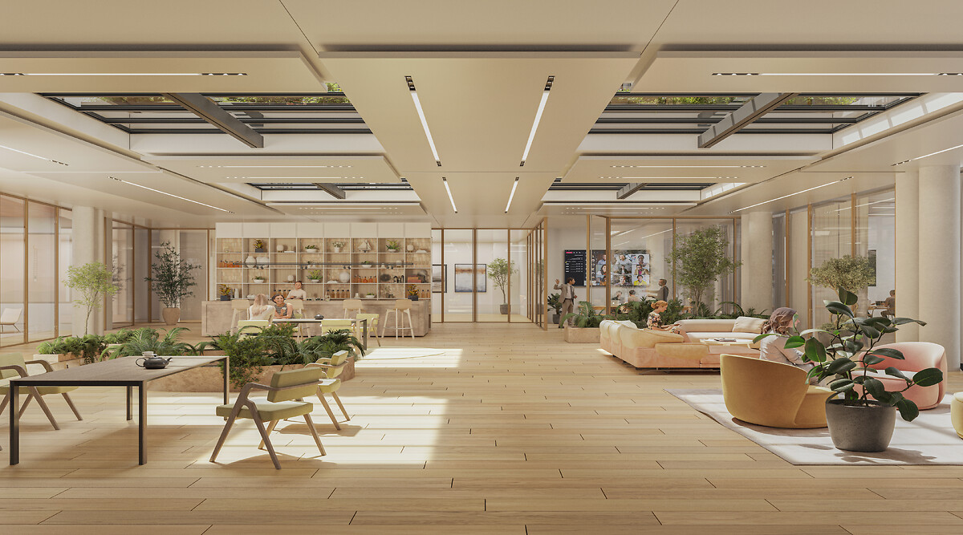
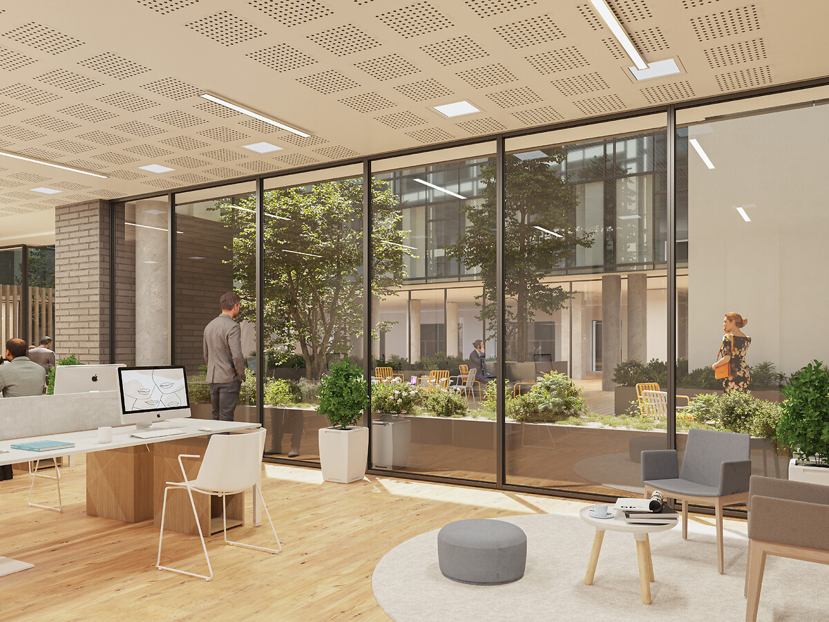
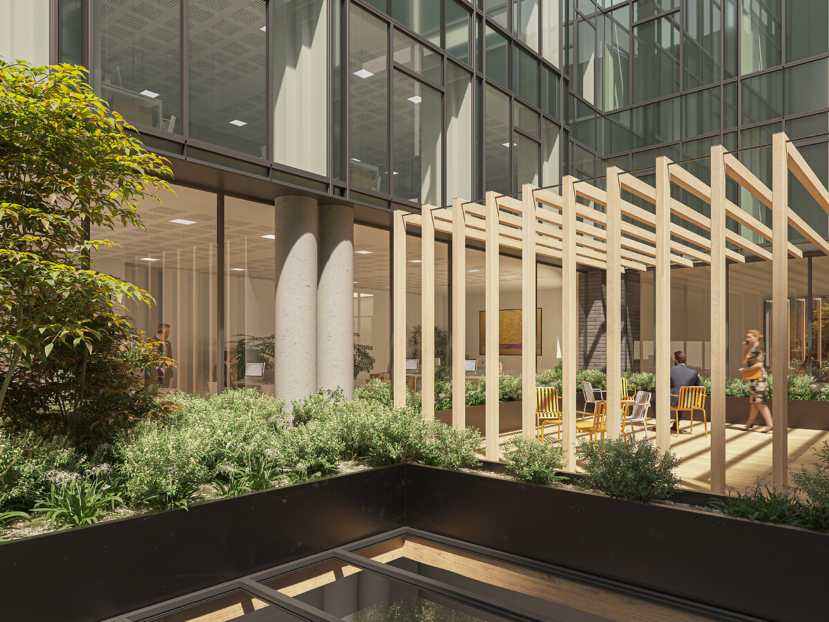







Ideally located between the Ministry of Defence and Chateaubriand's residence, 24-26 Saint-Dominique combines heritage and modernity. A welcoming place, designed to inspire and excel.
High-quality services
Certified BREEAM RFO1 and BREEAM In-Use Excellent level, the building offers modular and comfortable workspaces, with a ceiling height of 2.70 metres. The office spaces of 500 to 1,200 sq.m can be easily adapted to accommodate teams of 50 to 100 staff members.
With more than 600 sq.m of outdoor space, including a private patio and a rooftop with an exceptional view over Paris, ideal for collaborative working, informal interactions and outdoor celebrations.
A leafy and accessible area
A few minutes' walk away, nearly 50 hectares of greenery stretch out between the Square Samuel Rousseau, the Esplanade des Invalides and the Tuileries Garden.
The building has ideal transport connections, being in the immediate vicinity of metro lines 8, 12 and 13, RER C, as well as many Vélib' bike-sharing stations and bus routes.
Services and a dynamic local area
The Forum enhances the experience with its YouFirst Café, modular meeting rooms, an auditorium with 83 seats, and a gym. In the lively, friendly local area, there's a restaurant right opposite the building, along with brasseries, bars and shops a stone's throw away.
The strengths of this space
Location
On the southern bank of the Seine, between Les Invalides and the French National Assembly.
Capacity
Capacity for 700 people.
Surface
A full-scale refurbishment with office spaces of around 1,100 sq.m, redeveloped and de-partitioned.
View
A large 300 sq.m landscaped terrace overlooking the rooftops of Paris and its most beautiful monuments.
Exterior surface
A 360 sq.m private patio overlooking the first floor.
Services
YouFirst Café, fitness room, changing rooms and flexible meeting rooms.
Parking
10 parking spaces and bicycle storage.
Commitments, labels and certifications
• Real-time monitoring platform: continuous consumption watch via remote monitoring and temperature sensors, with instant adjustments where required.
• Optimized temperature recommendations: 19°C in winter, 26°C in summer across all workstations, reduced to 14°C if unused.
This initiative allows us to make progress toward our goal of carbon neutrality while effectively reducing our energy footprint.

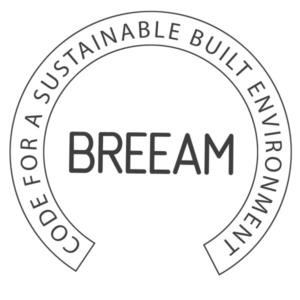
Discover the area's points of interest
On-site access
10 parking spaces.
Bicycle storage.
Public transport access
RER


Metro

Balard - Créteil Pointe du Lac

Saint Denis Université - Châtillon Montrouge

Saint Denis Université - Châtillon Montrouge

Mairie d'Aubervilliers - Mairie d'Issy
Surface area table
|
Level |
Gross Leasable area |
Terrace/garden |
Estimated maximum capacity |
|
GF+5 |
1,288 sq.m |
|
|
|
GF+4 |
1,469 sq.m |
|
|
|
GF+3 |
1,479 sq.m |
|
|
|
GF+2 |
1,477 sq.m |
|
|
|
GF+1 |
1,473 sq.m |
|
|
|
GF |
595 sq.m |
|
|
|
TOTAL |
7,868 sq.m |
|
|
Our spaces selection
With immediate availability or upcoming openings, our living and working spaces open their doors for you.







Forum
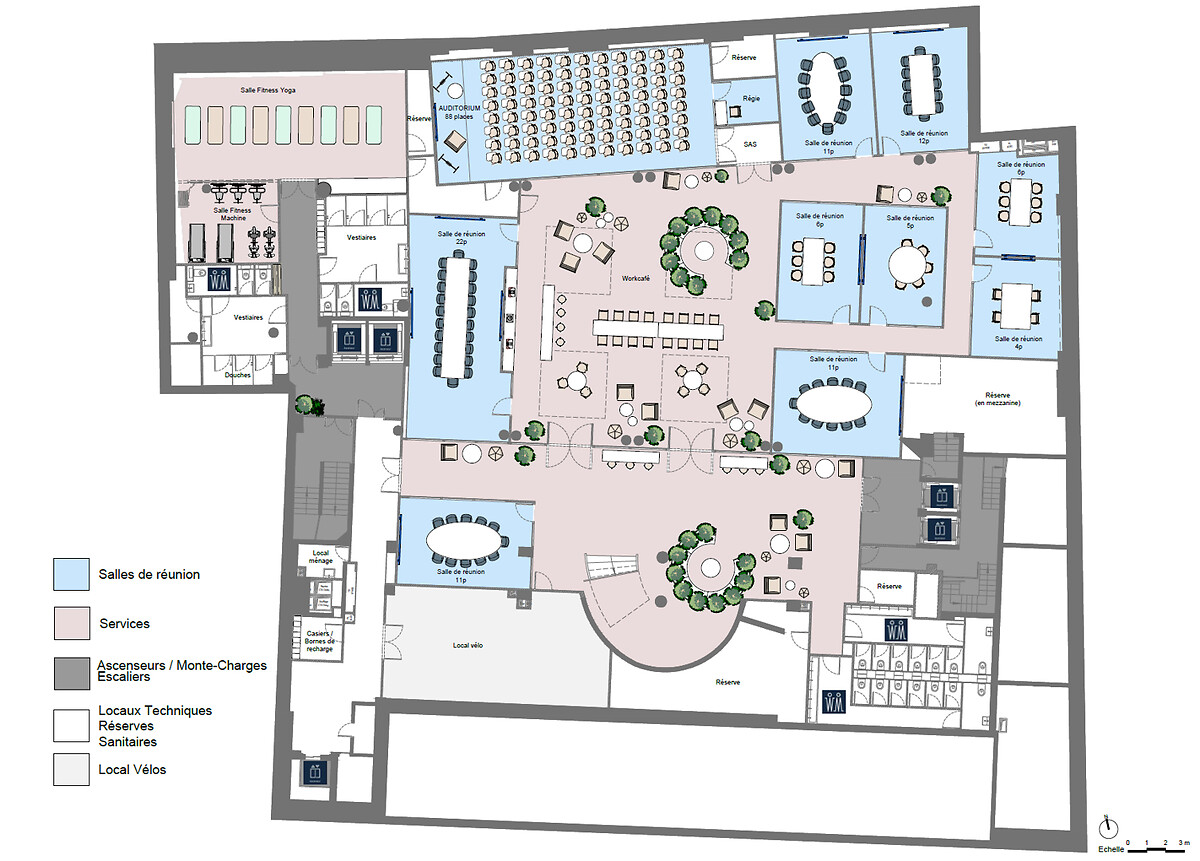
RDC
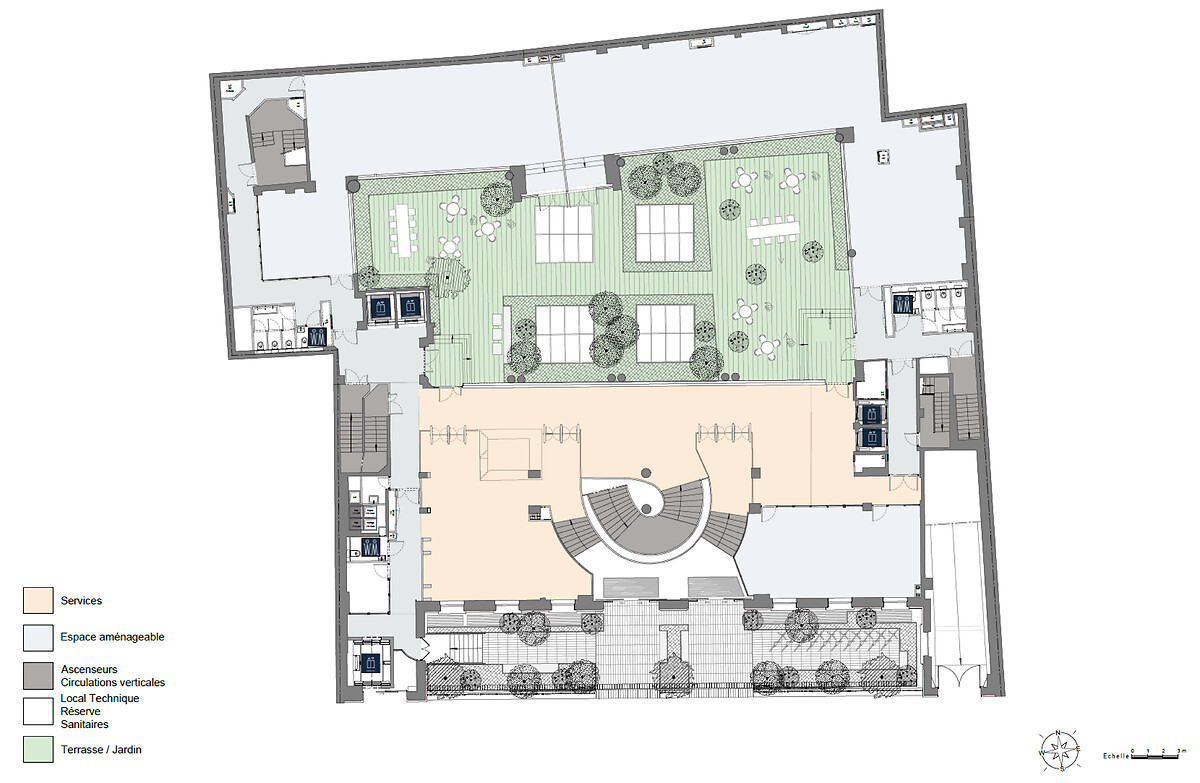
R+1

R+2
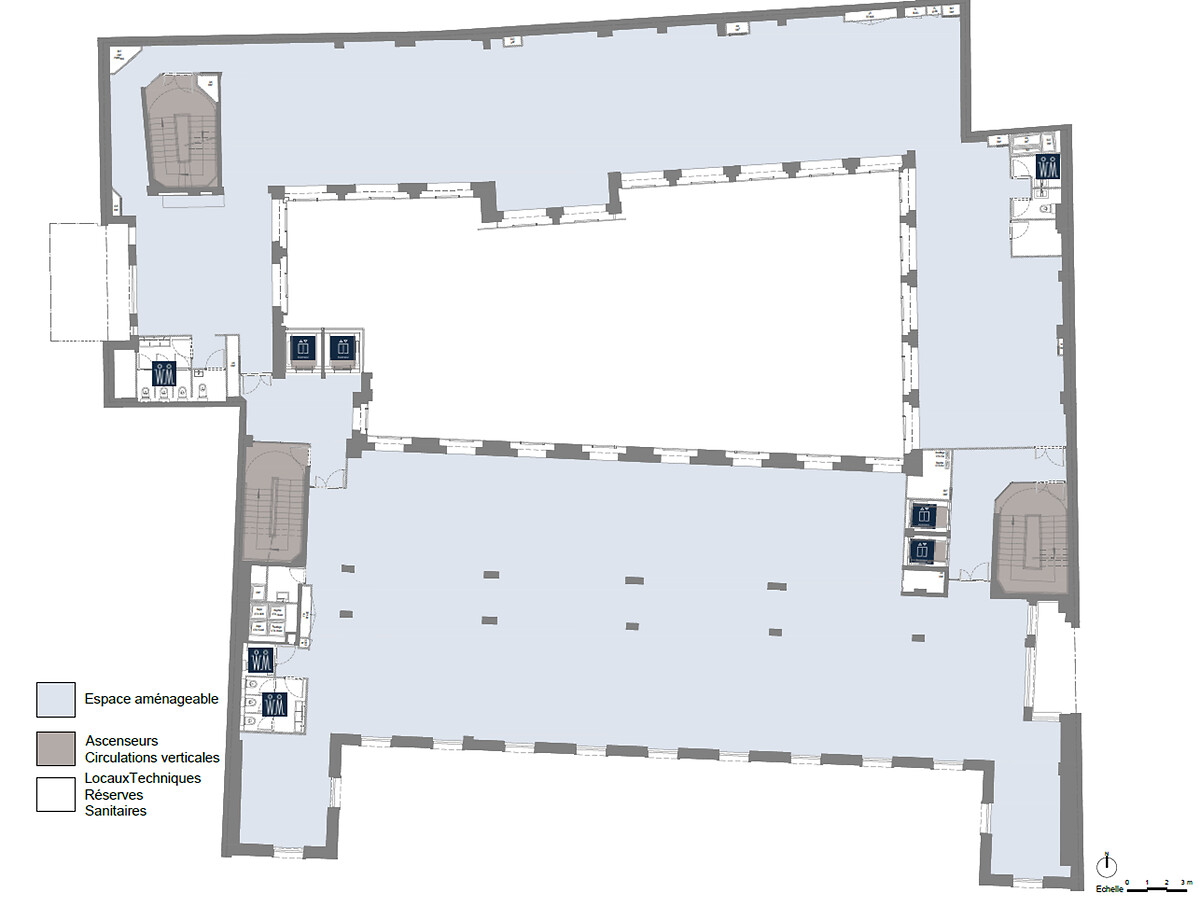
La Terraza
