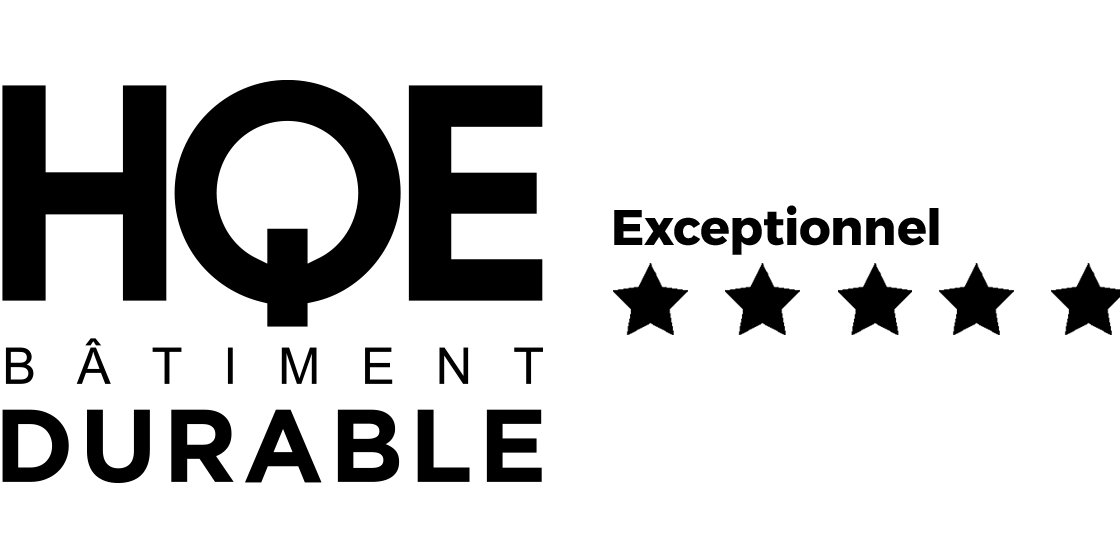Know-how










The Jardins Saint-Dominique
Ideally located on the Rive Gauche, in the prestigious Invalides district, 49-51 Saint-Dominique is a remarkable private mansion dating from 1854. Its 800 sq.m of greenery make it a haven of serenity in the middle of Paris. The property is now run by Châteauform’ as a venue for meetings and business events.
Functional, modular spaces
The building offers bright, modular, air-conditioned spaces. It comprises 20 meeting rooms, including a 51-seat auditorium, a large plenary room for up to 240 participants, and a cocktail area for 300 people.
A historical and accessible area
Set in a district steeped in history, 49-51 Saint-Dominique is surrounded by iconic cultural sites such as the Hôtel des Invalides, the Alexandre III Bridge and the Quai d’Orsay. A short walk away, 50 hectares of greenery stretch out between the Square Samuel Rousseau, the Esplanade des Invalides and the Tuileries Garden, offering an exceptional setting for any event.
A perfectly connected location
The site benefits from excellent accessibility, just 4 minutes' walk from RER C and lines 8 and 13 at Invalides station, with the banks of the River Seine in the immediate vicinity.
The strengths of this space
Location
On the southern bank of the Seine, between Les Invalides and the French National Assembly.
Architecture
A private mansion dating from 1854 and offering premium-quality services.
Surface
Property complex of 4,570 sq.m.
Green spaces
Tree-lined garden of 800 sq.m.
Commitments, labels and certifications
• Real-time monitoring platform: continuous consumption watch via remote monitoring and temperature sensors, with instant adjustments where required.
• Optimized temperature recommendations: 19°C in winter, 26°C in summer across all workstations, reduced to 14°C if unused.
This initiative allows us to make progress toward our goal of carbon neutrality while effectively reducing our energy footprint.

Discover the area's points of interest
Public transport access
Metro

Balard - Créteil Pointe du Lac

Asnières Gennevilliers Les Courtilles - Châtillon Montrouge

Saint Denis Université - Châtillon Montrouge

Mairie d'Aubervilliers - Mairie d'Issy
RER

Surface area table
|
Level |
Gross Leasable area |
Terrace/garden |
Estimated maximum capacity |
|
Mansion superstructure |
1,409 sq.m |
|
|
|
Contemporary building infrastructure |
990 sq.m |
|
|
|
Street building superstructure |
894 sq.m |
|
|
|
Street building infrastructure |
484 sq.m |
|
|
|
Archives |
565 sq.m |
|
|
|
TOTAL |
4,570 sq.m |
|
|
Our spaces selection
With immediate availability or upcoming openings, our living and working spaces open their doors for you.




