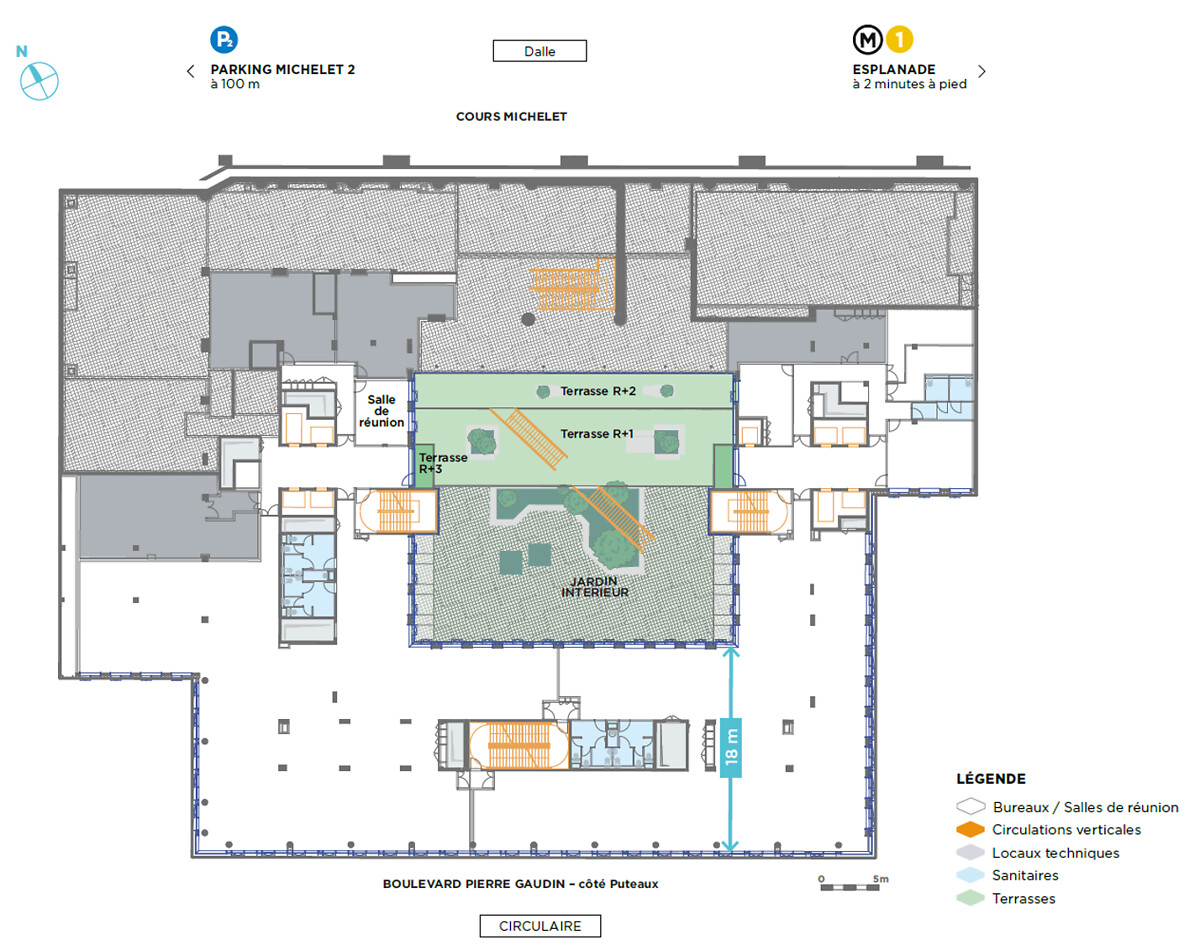Know-how
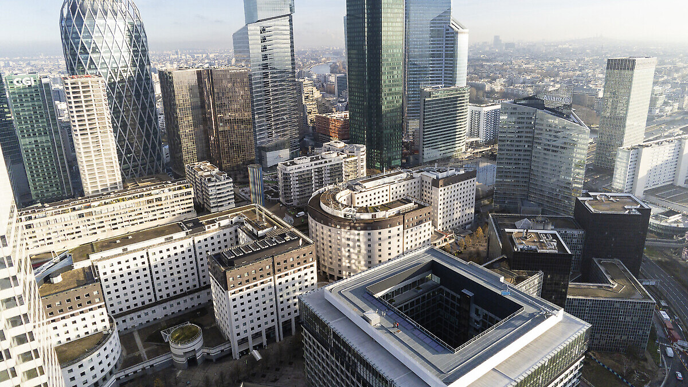
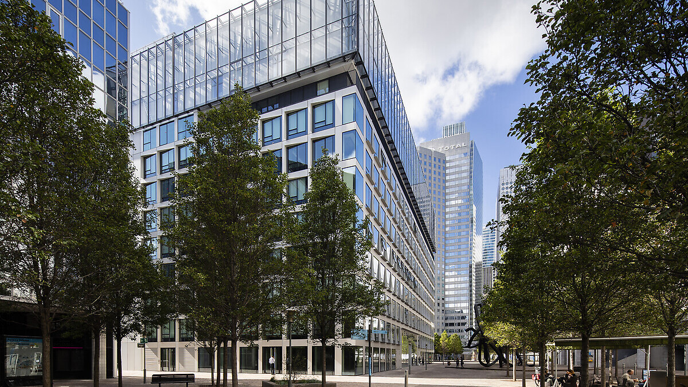
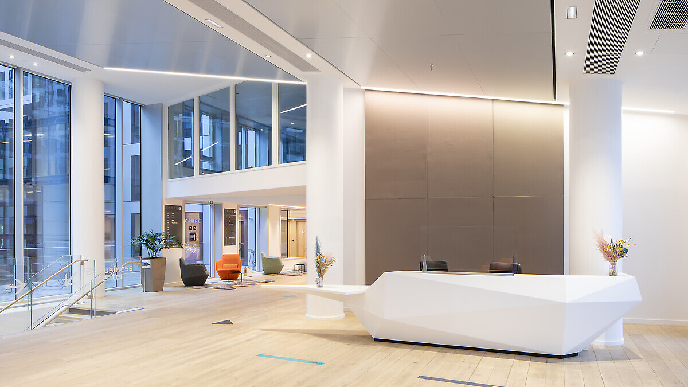
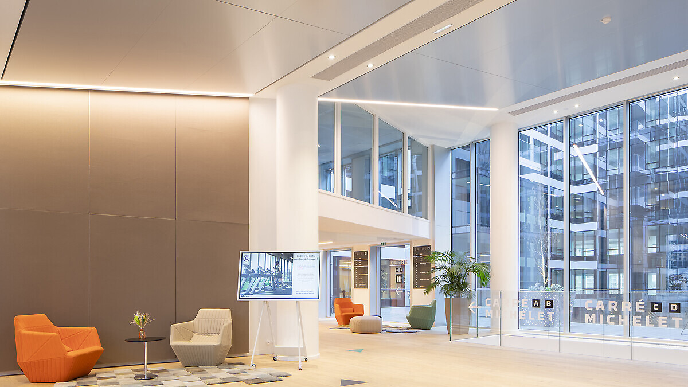
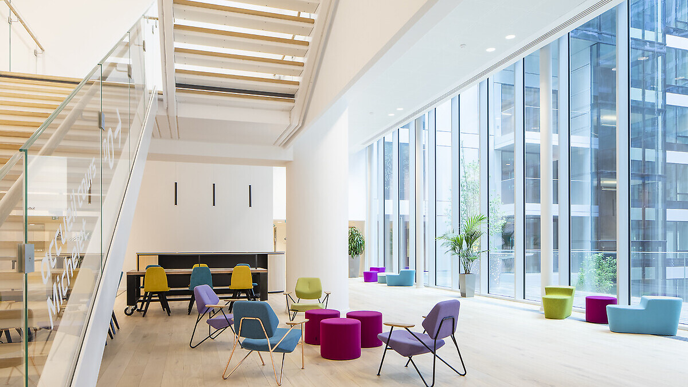
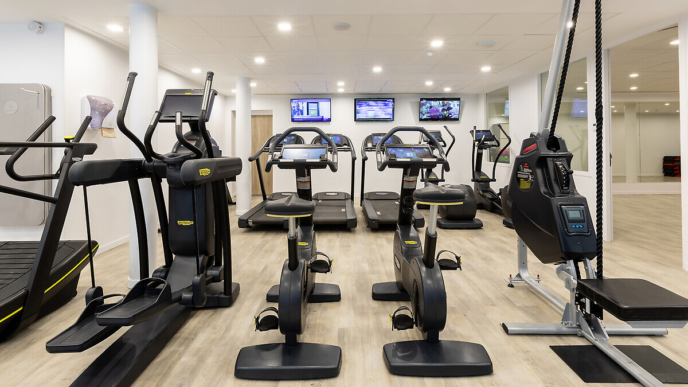
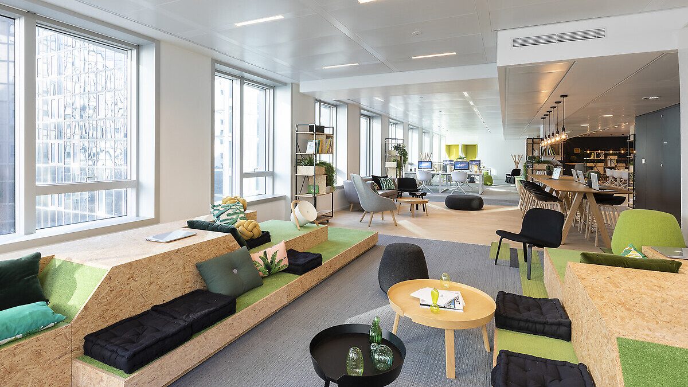
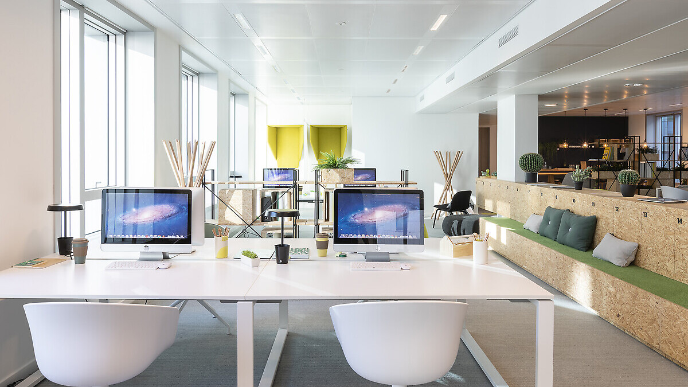
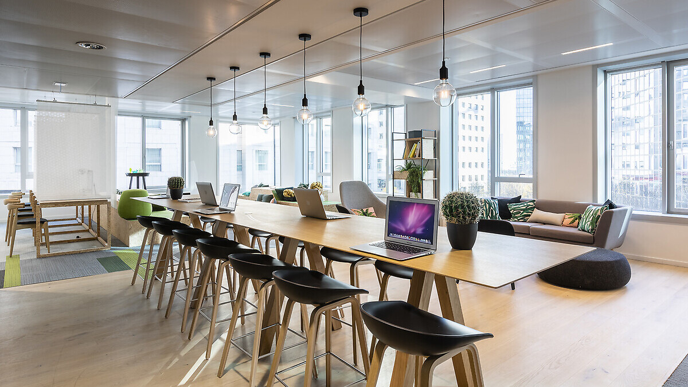
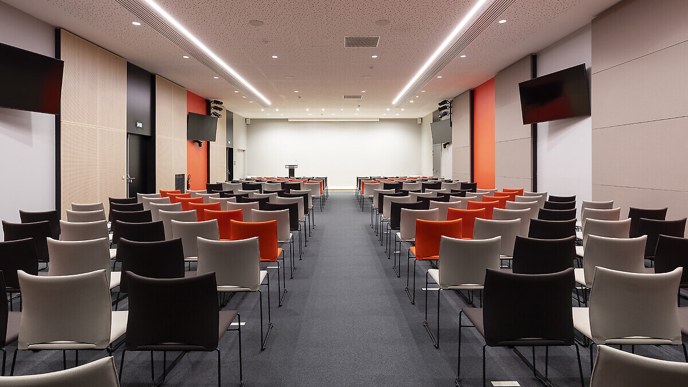
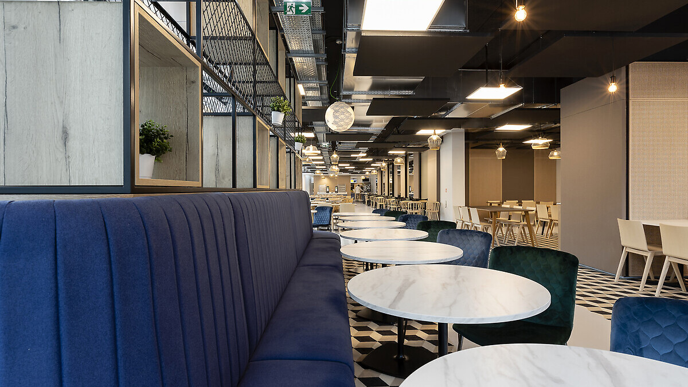
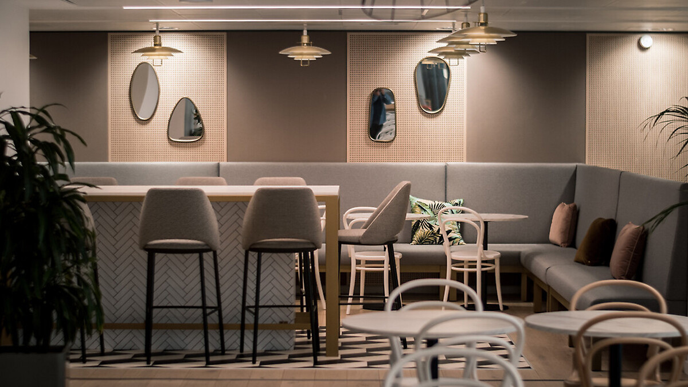
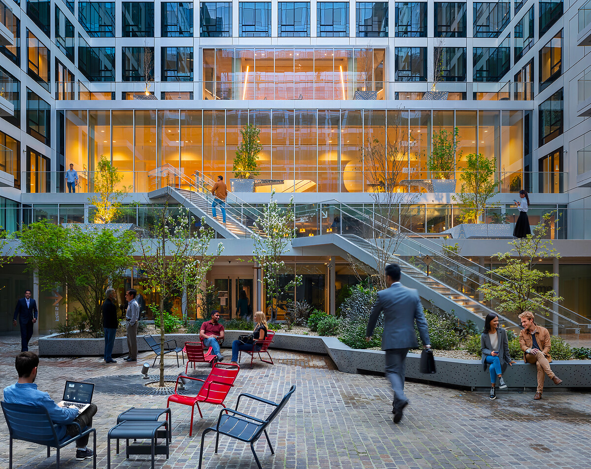







A new look at Paris-La Défense
BECAUSE A BUSINESS NEIGHBOURHOOD IS ABOVE ALL A NEIGHBOURHOOD, BECAUSE PEOPLE ARE THE FIRST CAPITAL OF BUSINESS, BECAUSE FRONTIERS ARE DESIGNED TO BE BROUGHT THROUGH... Welcome to Carré Michelet!
Designed by the ‘Cro&Co Architecture’ and ‘Architecture et Environnement’ agencies, the dynamic architecture of Carré Michelet offers
a coherent response to the challenges of image, professional efficiency and collective well-being.
Rationalisation of space, flexibility of layouts, fluidity of exchanges, innovative services: aiming for performance means knowing how to attract talent and support it towards excellence. Discover a showcase of creativity and innovation for living and working together.
The strengths of this space
Architecture
A non-GIH building on a human scale, offering 3,000 sq.m of rational and flexible floor space
Light
90% of spaces on the first day
Green spaces
1,400 sq.m of landscaped outdoor areas: terraces, indoor garden, balconies, etc.
Commitments, labels and certifications
- pre-heating/pre-cooling of new air ;
- supplying hot and chilled water to the radiant ceilings.
- Domestic hot water for the restaurants is produced by the heating network, supplemented by a solar thermal system.
by a solar thermal system.
- To ensure eco-responsible management of water and energy consumption, a metering system linked to the building's BMS measures consumption by use and by commercial lot.
- Opening windows every two frames, i.e. one window in each office.
- Nearly 1,400 m2 of outdoor space accessible to occupants, comprising :
- a large interior courtyard of almost 600 m2 at street level ;
- Balconies on the main floors, close to the landings;
- cascading terraces on levels R1, R2 and D0;
- a wrap-around balcony on level D8.
- Each level is served by two wide staircases on the first day in the immediate vicinity of the lifts, to encourage occupants to use the stairs.
Translated with DeepL.com (free version)

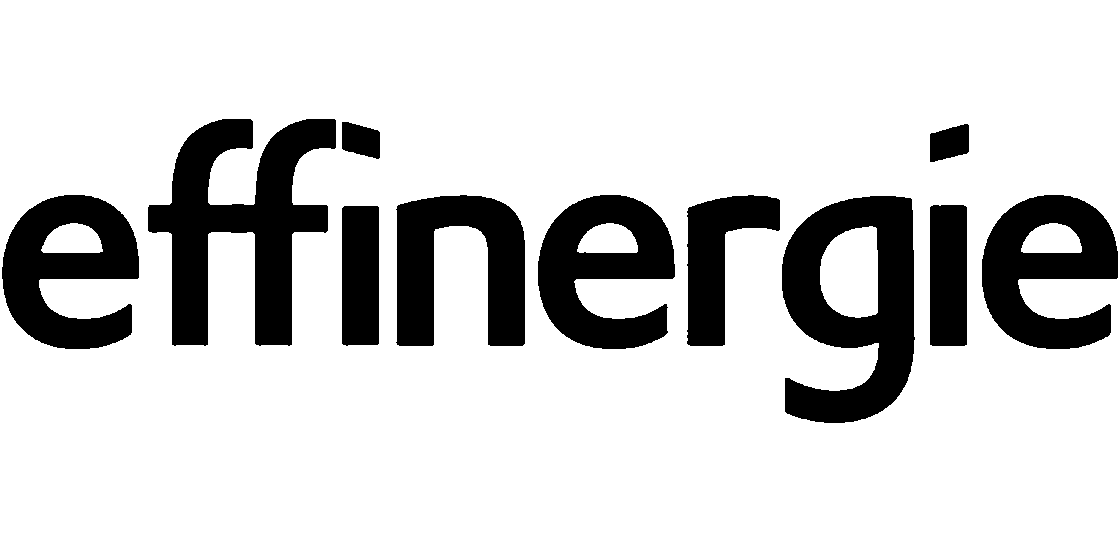
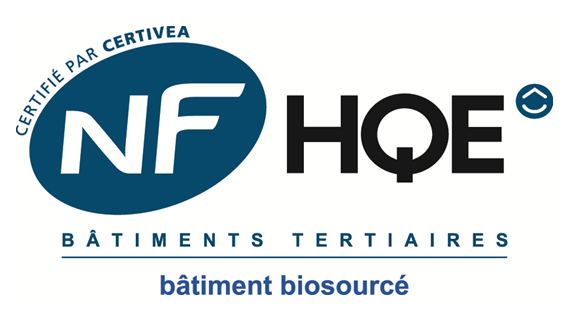

Discover the area's points of interest
On-site access
2 bicycle racks available at ground and street level, providing level access to the building
Public transport access
RER


Tramway

Pont de Bezons - Porte de Versailles
Transilien

La Défense - La Verrière

Metro

La Défense - Chateau de Vincennes
Surface area table
|
Level |
Gross floor area |
Terraces/garden |
Estimated maximum capacity |
|
R1 |
1,420 sq.m |
|
|
|
R2 |
1,676 sq.m |
|
|
|
Total |
3,096 sq.m |
|
|
Main technical elements of this space
Our spaces selection
With immediate availability or upcoming openings, our living and working spaces open their doors for you.













Cutting plan
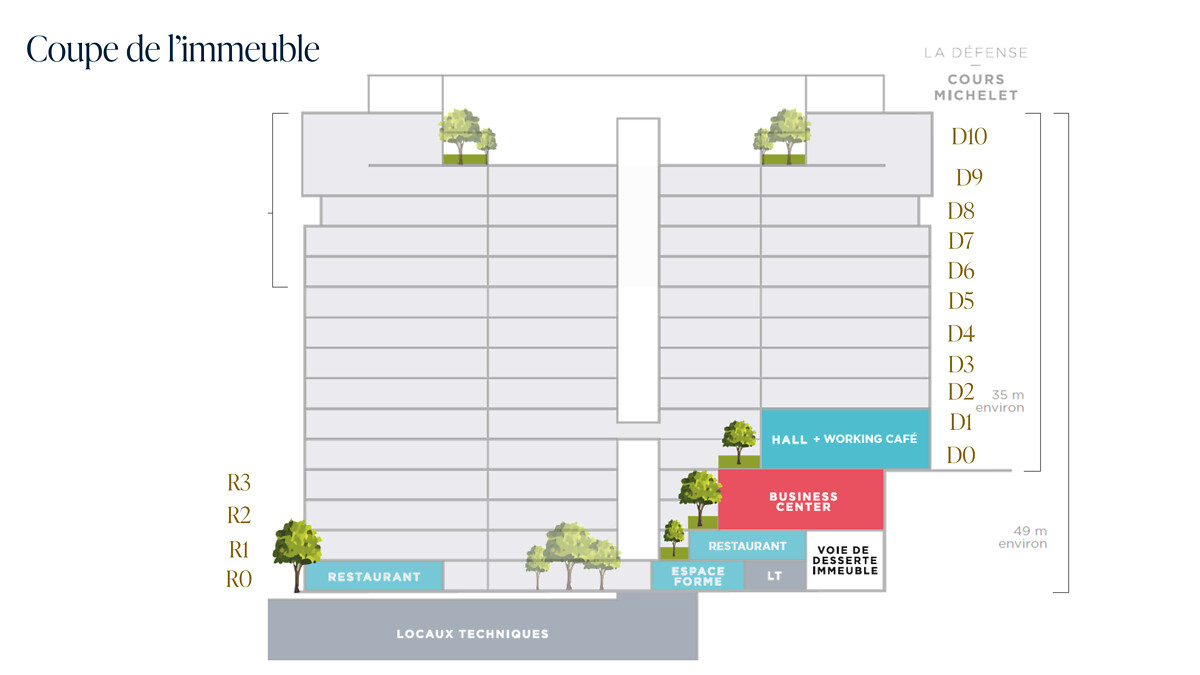
Ground floor
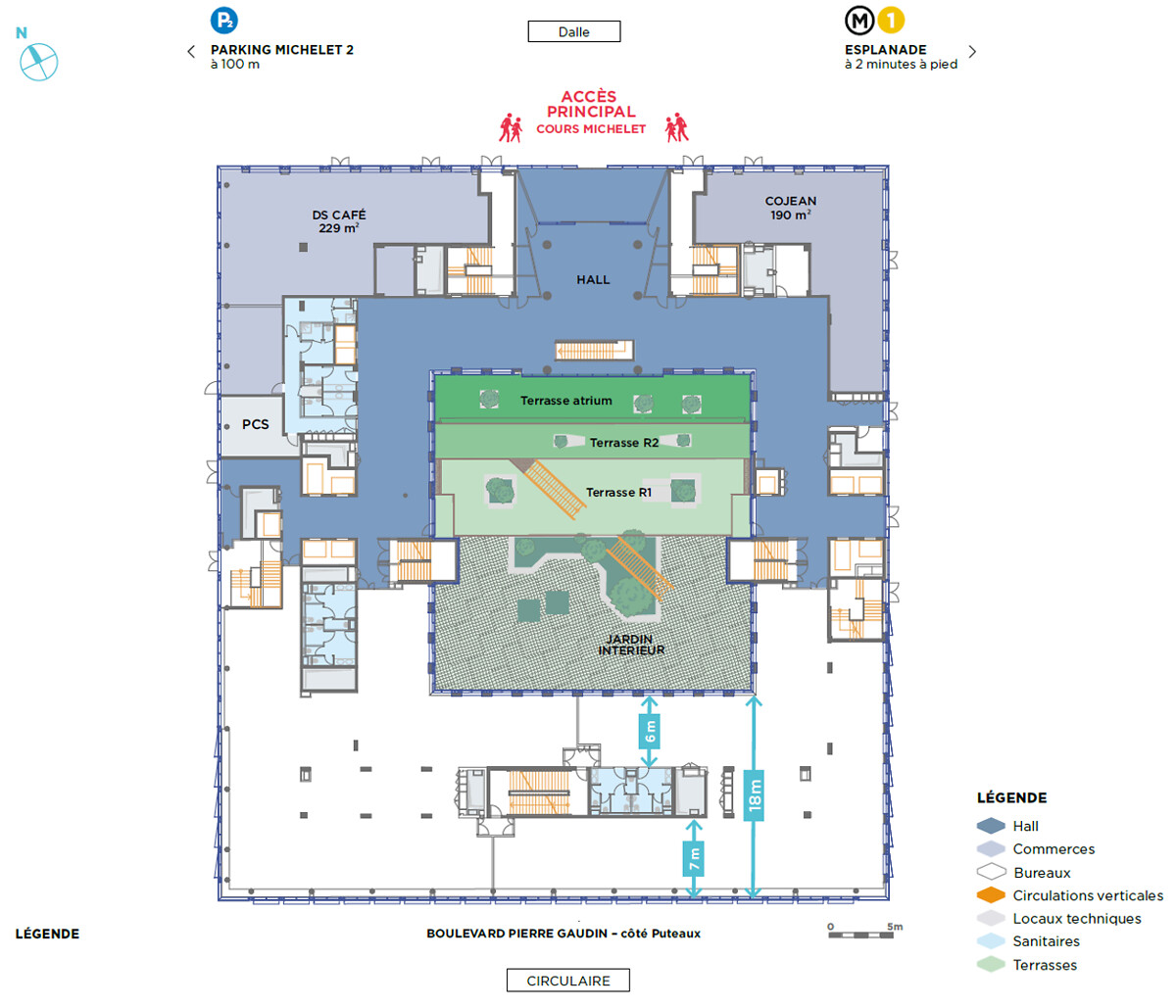
R1
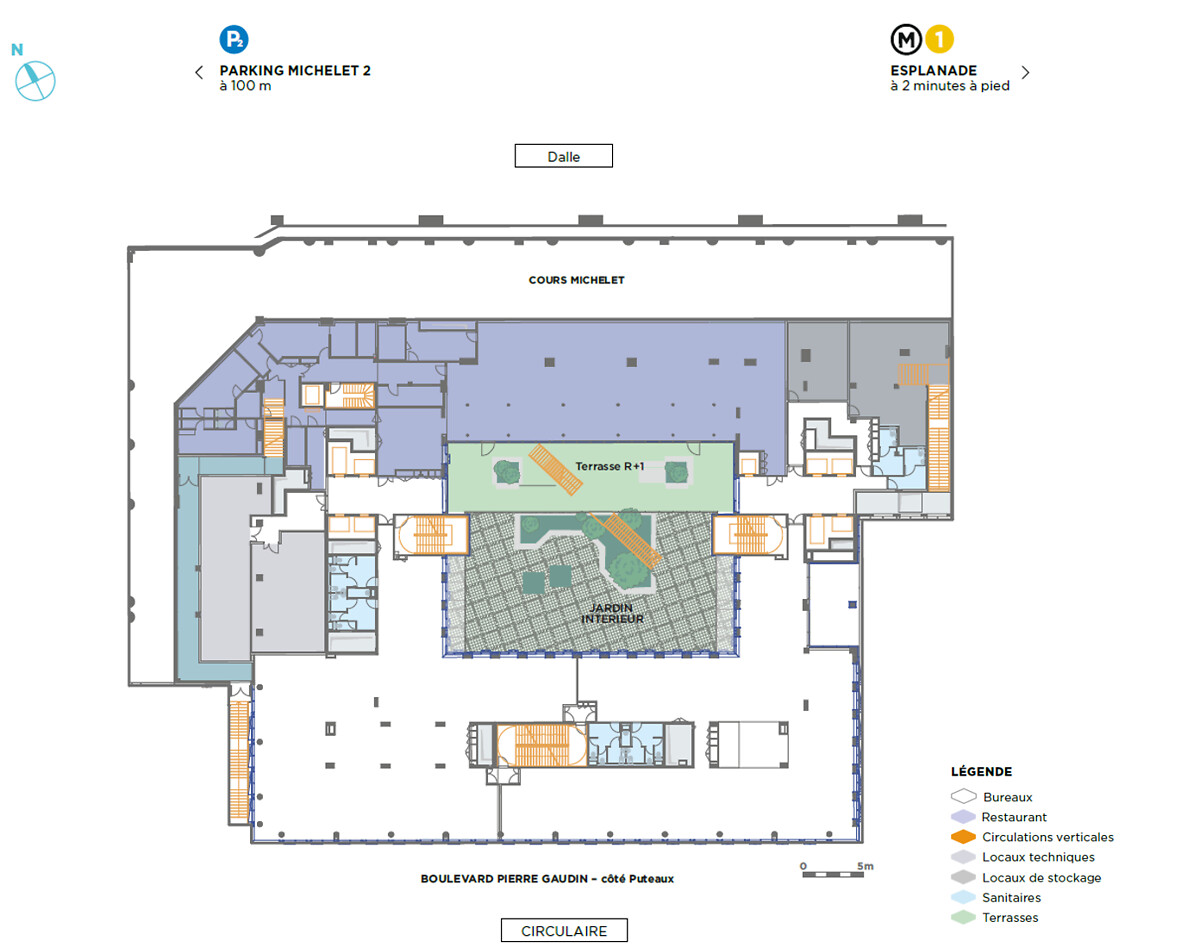
R2
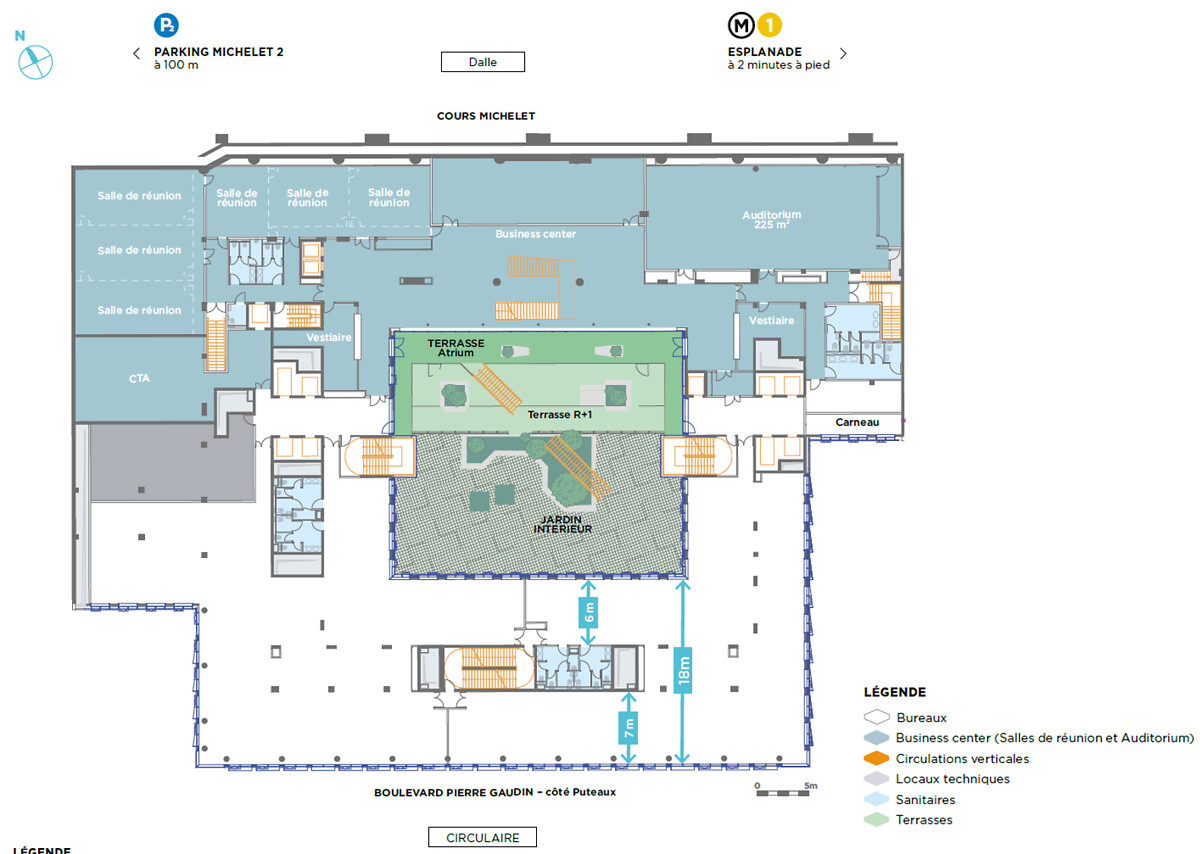
R3
