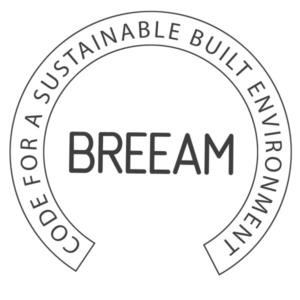Know-how
Le lien fourni n'est pas valide
Veuillez vous rapprocher de votre interlocuteur commercial
Biodiversity
● A planted area multiplied by 2 (originally 289 m²)
● 600 m² of planted area planned in the renovation project .
● 50% native species planted, some of which are edible and made available to employees.
● 600 m² of planted area planned in the renovation project .
● 50% native species planted, some of which are edible and made available to employees.
Low carbon
● Replacement of joinery and insulation on one façade to improve thermal performance
● Dynamic Energy Simulation: 107 kWh/m²/year for a Tertiary Sector Decree target of 130 kWhEF/m².an (2040), i.e. -18% compared with the Tertiary Sector Decree.
● Complete LED relamping + dimmable luminair es based on luminosity sensors in the first daylight areas.
● Dynamic Energy Simulation: 107 kWh/m²/year for a Tertiary Sector Decree target of 130 kWhEF/m².an (2040), i.e. -18% compared with the Tertiary Sector Decree.
● Complete LED relamping + dimmable luminair es based on luminosity sensors in the first daylight areas.
Living well
● Visual comfort: employee-controlled lighting and individual blinds to manage glare in 100% of regularly occupied areas.
● Thermal comfort: CPCU heating and GF air conditioning with 4-pipe fan convector, comfort control by occupants for a maximum of 4 workstations.
● Thermal comfort: CPCU heating and GF air conditioning with 4-pipe fan convector, comfort control by occupants for a maximum of 4 workstations.
Circular economy
● 37.6 tonnes of materials reused, i.e. 3.78% of total waste.
● 208 tonnes CO2eq saved with items from re-use.
● Many items of equipment are concerned by re-use: external flooring, sanitary facilities, false ceiling tiles, cable trays, solar protection.
● 208 tonnes CO2eq saved with items from re-use.
● Many items of equipment are concerned by re-use: external flooring, sanitary facilities, false ceiling tiles, cable trays, solar protection.



